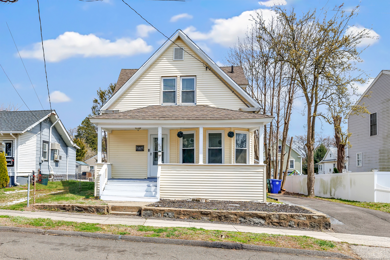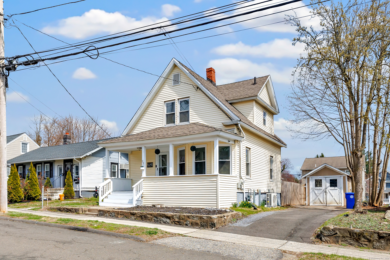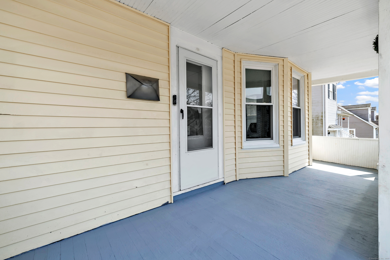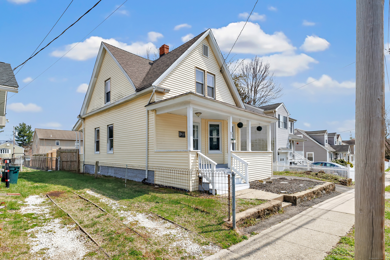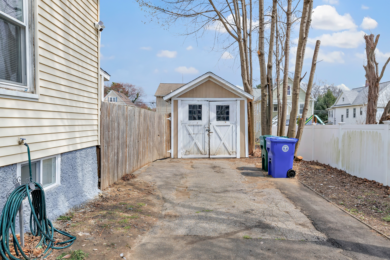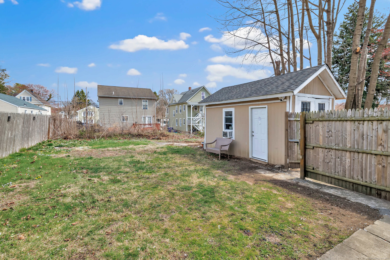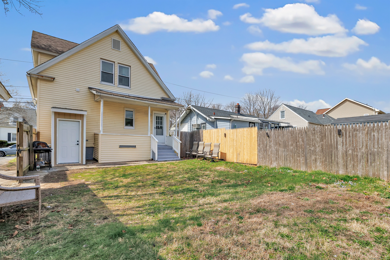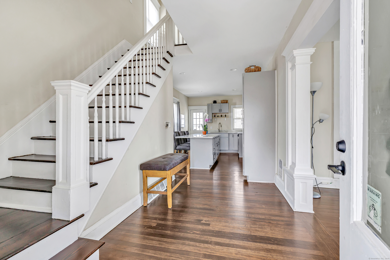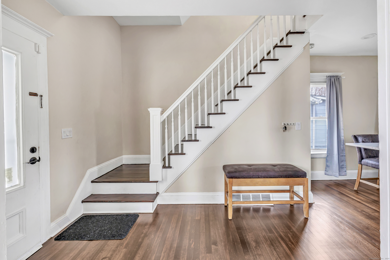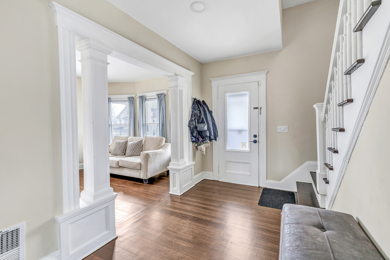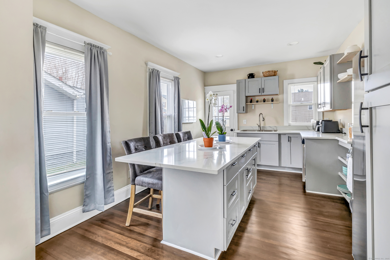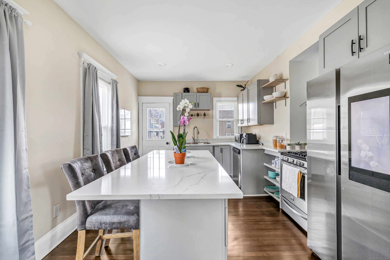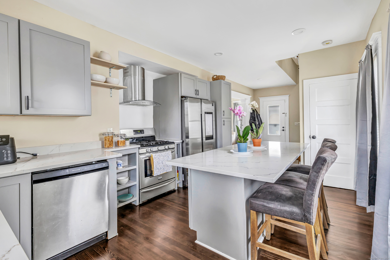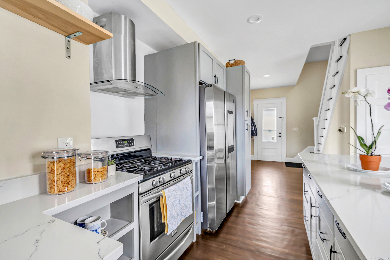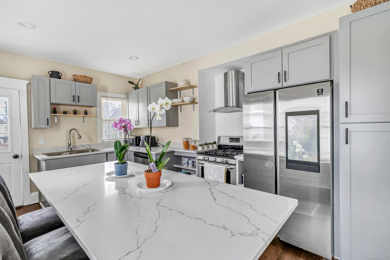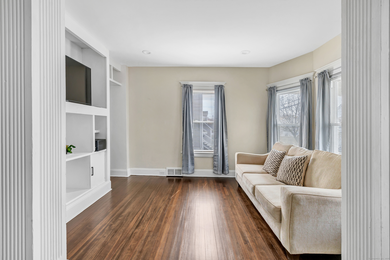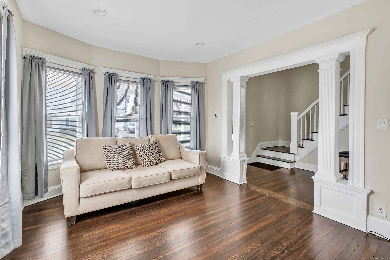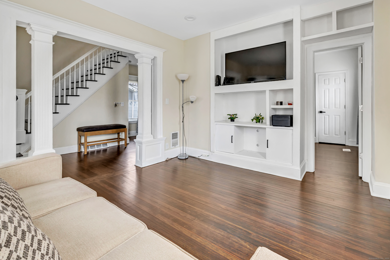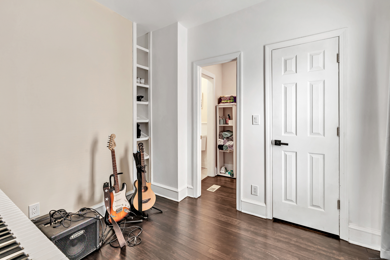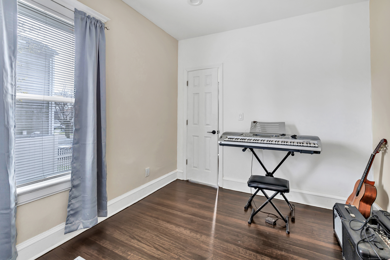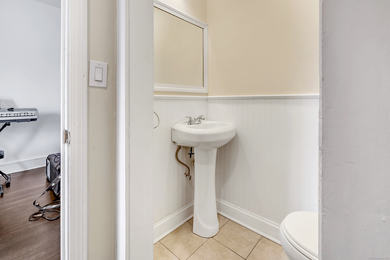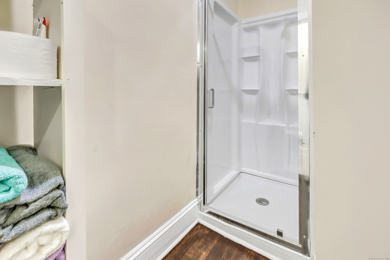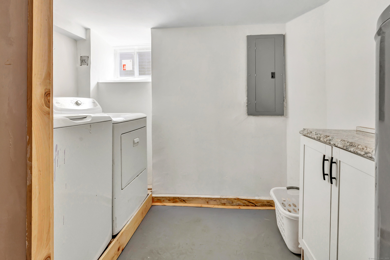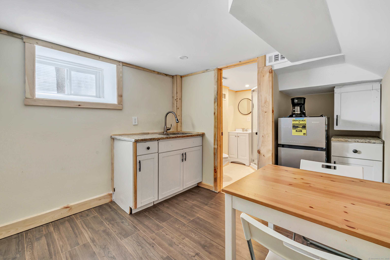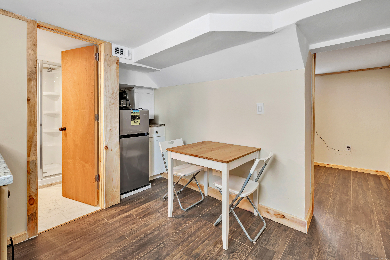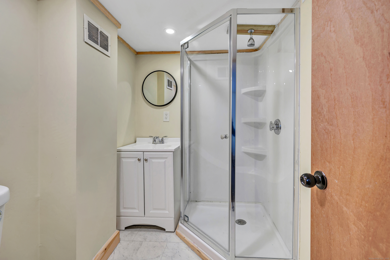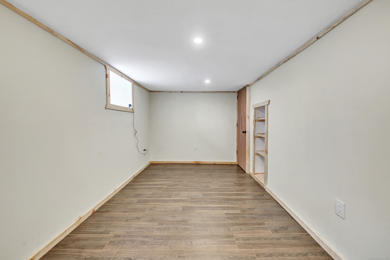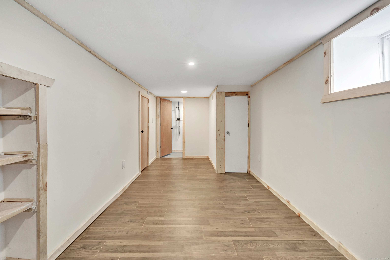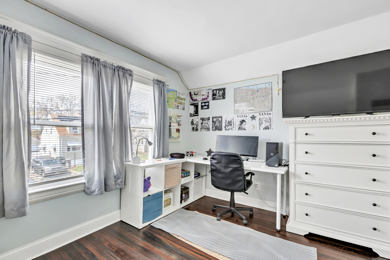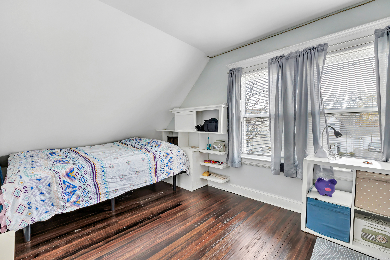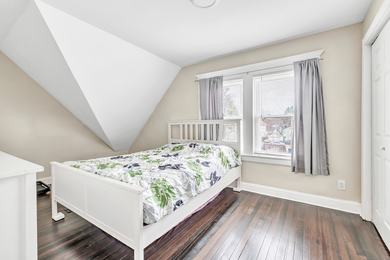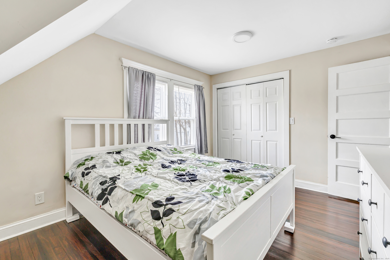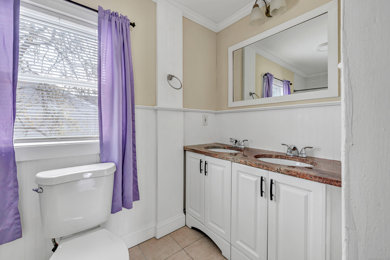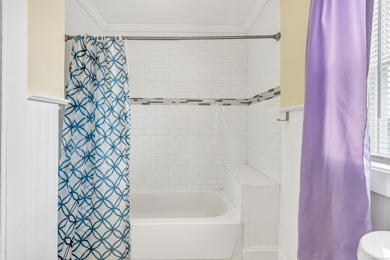More about this Property
If you are interested in more information or having a tour of this property with an experienced agent, please fill out this quick form and we will get back to you!
52 Swanson Avenue, Stratford CT 06614
Current Price: $409,900
 3 beds
3 beds  3 baths
3 baths  1434 sq. ft
1434 sq. ft
Last Update: 6/6/2025
Property Type: Single Family For Sale
Welcome Home! Whether youre looking to downsize or enter the market for the first time, this well-maintained and thoughtfully updated home is a great opportunity. The kitchen has been fully renovated with new cabinets, quartz countertops, stainless steel appliances, and a large island. Bathrooms have been updated, and the hardwood floors have been refinished. Additional updates include newer central air and gas furnace, a new 220-amp electrical panel, a new electric water heater, fresh interior paint and a younger roof, siding and windows. The home offers three bedrooms, three full bathrooms, and three levels of living space, including a finished basement. The layout makes smart use of the space, offering a comfortable and functional flow throughout. Energy efficiency has also been improved with recent insulation added to the walls and attic. The property includes a one-car garage and a flat yard. Great opportunity to own a home in Stratford and enjoy all the town has to offer-including parks, beaches, Roosevelt Forrest, local dining, and shopping. Commuting is a breeze with access to the Metro-North Station, I-95, Route 8 Connector, and the Merritt Parkway.
Gps friendly.
MLS #: 24087882
Style: Cape Cod,Bungalow
Color:
Total Rooms:
Bedrooms: 3
Bathrooms: 3
Acres: 0.11
Year Built: 1912 (Public Records)
New Construction: No/Resale
Home Warranty Offered:
Property Tax: $5,760
Zoning: RS-4
Mil Rate:
Assessed Value: $143,290
Potential Short Sale:
Square Footage: Estimated HEATED Sq.Ft. above grade is 1134; below grade sq feet total is 300; total sq ft is 1434
| Appliances Incl.: | Gas Range,Refrigerator,Dishwasher,Washer,Dryer |
| Laundry Location & Info: | Lower Level basement |
| Fireplaces: | 0 |
| Basement Desc.: | Full,Heated,Fully Finished,Cooled |
| Exterior Siding: | Vinyl Siding |
| Foundation: | Concrete,Stone |
| Roof: | Asphalt Shingle |
| Parking Spaces: | 1 |
| Garage/Parking Type: | Detached Garage |
| Swimming Pool: | 0 |
| Waterfront Feat.: | Not Applicable |
| Lot Description: | Level Lot |
| Occupied: | Owner |
Hot Water System
Heat Type:
Fueled By: Hot Air.
Cooling: Central Air
Fuel Tank Location:
Water Service: Public Water Connected
Sewage System: Public Sewer Connected
Elementary: Per Board of Ed
Intermediate:
Middle:
High School: Per Board of Ed
Current List Price: $409,900
Original List Price: $419,900
DOM: 53
Listing Date: 4/14/2025
Last Updated: 4/28/2025 6:15:09 PM
List Agent Name: Sergio Bedoya
List Office Name: William Raveis Real Estate
