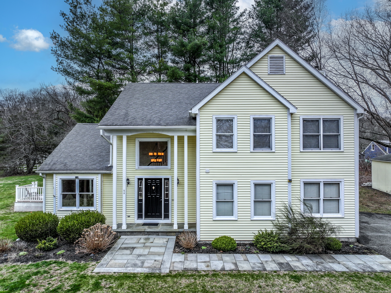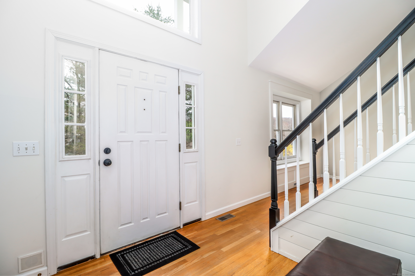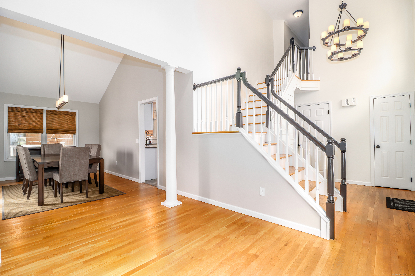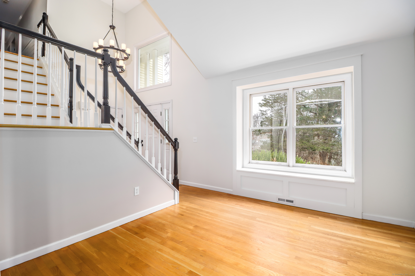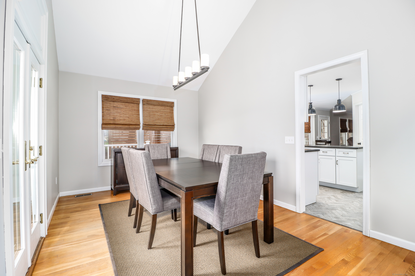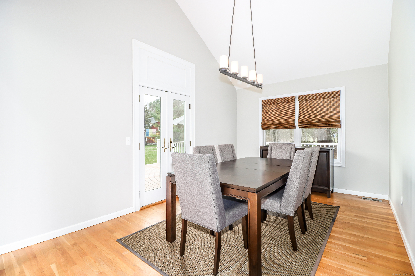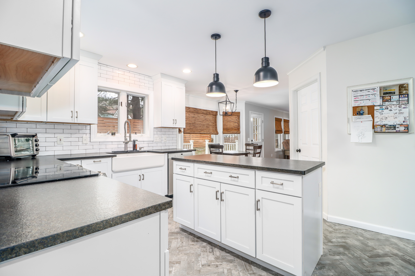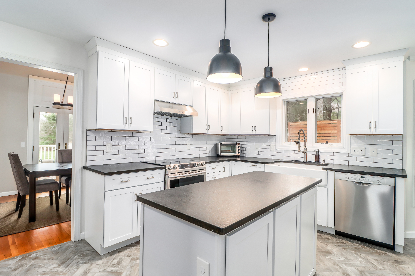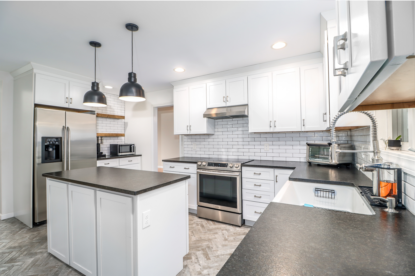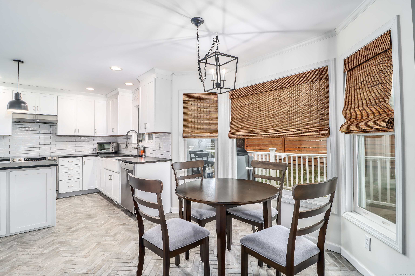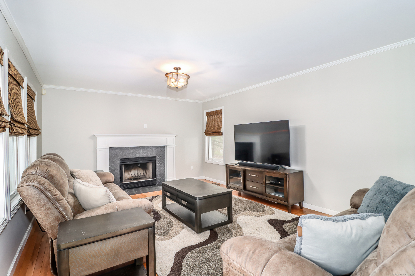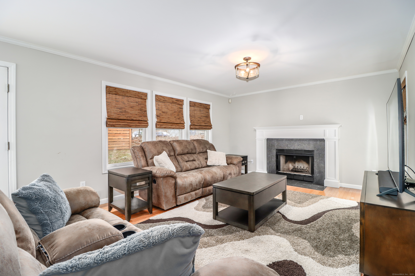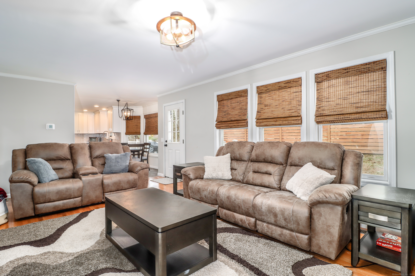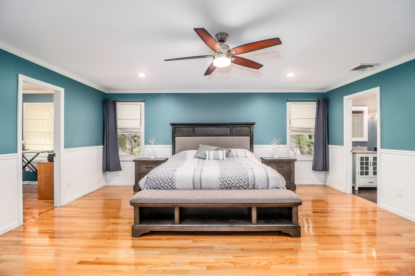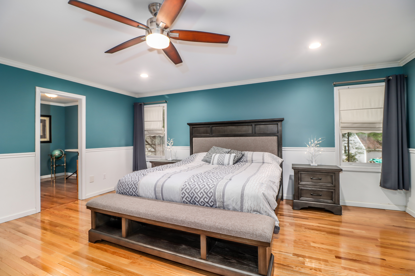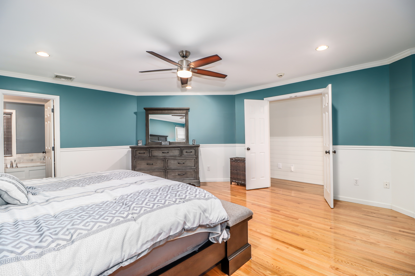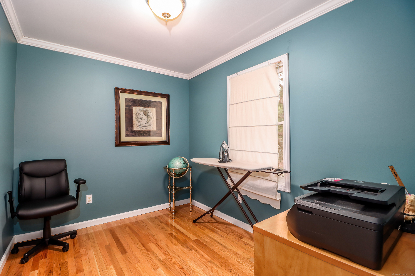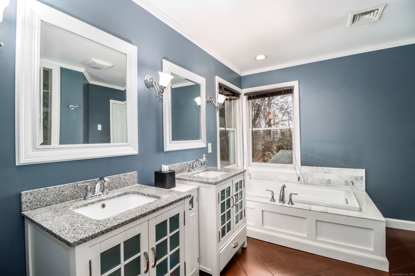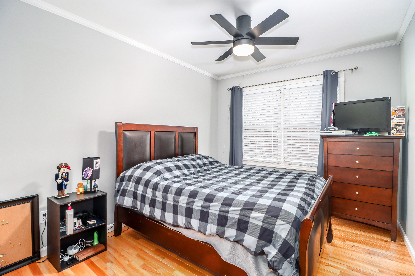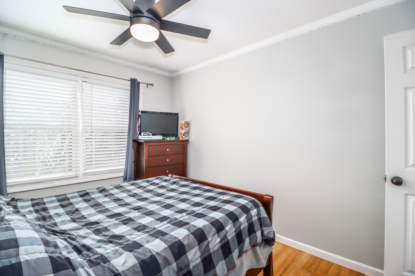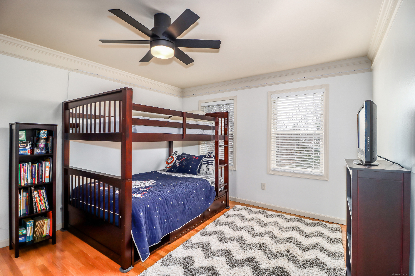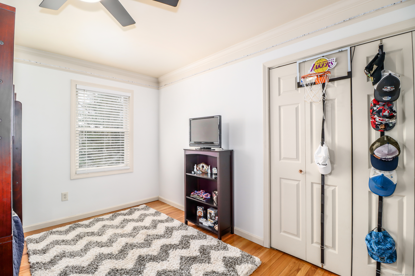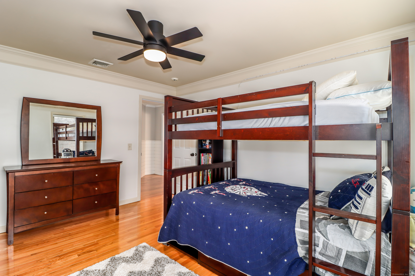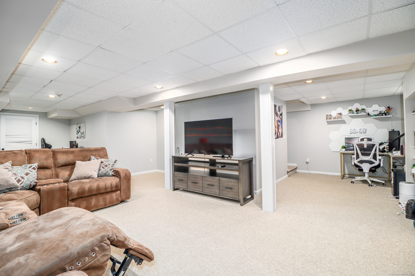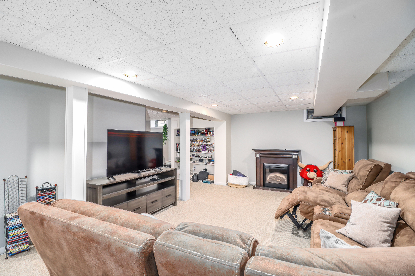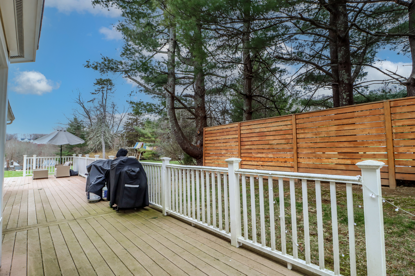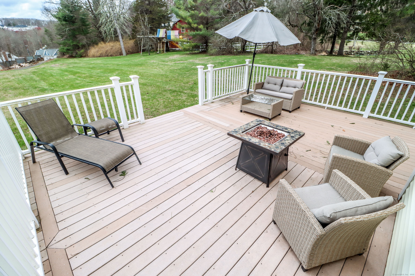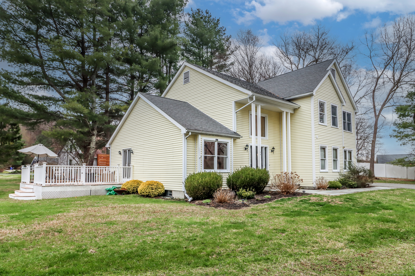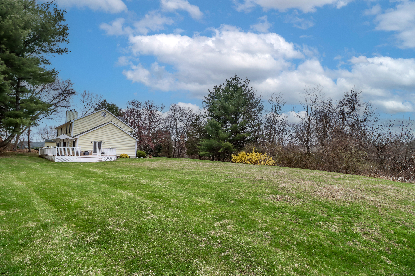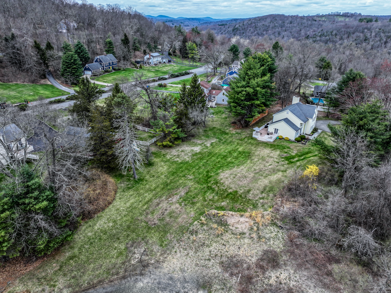More about this Property
If you are interested in more information or having a tour of this property with an experienced agent, please fill out this quick form and we will get back to you!
5A Big Buck Lane, Brookfield CT 06804
Current Price: $665,000
 3 beds
3 beds  3 baths
3 baths  2316 sq. ft
2316 sq. ft
Last Update: 6/21/2025
Property Type: Single Family For Sale
Step into this elegant and sun-filled 3-bedroom home (originally designed a 4 BR), built with a 4-bedroom septic for added flexibility. Thoughtfully designed with custom millwork, cathedral ceilings, and gleaming hardwood floors, every space offers a refined yet inviting feel. The main level features an open-concept kitchen, beautifully appointed with leathered granite countertops, herringbone tile flooring, subway tile backsplash, and custom cabinetry-flowing seamlessly into the living room with a cozy fireplace. A formal dining room and charming sitting room offer multiple spaces to relax or entertain, while a dedicated laundry room adds everyday convenience. The spacious primary suite is a private retreat, complete with a home office or nursery, a grand custom walk-in closet, and a luxurious bathroom featuring a soaking tub and separate shower. Upstairs, two generously sized bedrooms include custom closets and share a full hall bath. Enjoy outdoor living on the wrap-around composite deck with multiple access points, overlooking a large, level yard-perfect for gatherings or peaceful evenings at home. The expansive finished basement offers flexibility as a recreation room, playroom, or additional office space, along with an unfinished storage/utility room. Conveniently located near schools, shopping, and I-84, this home perfectly balances luxury, comfort, and functionality.
Rt133 to Windwood, to Big Buck. Shared driveway at cul de sac, house to right side.
MLS #: 24087880
Style: Colonial
Color: Yellow
Total Rooms:
Bedrooms: 3
Bathrooms: 3
Acres: 1.04
Year Built: 1997 (Public Records)
New Construction: No/Resale
Home Warranty Offered:
Property Tax: $10,000
Zoning: R-100
Mil Rate:
Assessed Value: $358,410
Potential Short Sale:
Square Footage: Estimated HEATED Sq.Ft. above grade is 2316; below grade sq feet total is ; total sq ft is 2316
| Appliances Incl.: | Oven/Range,Microwave,Refrigerator,Dishwasher,Washer,Dryer |
| Laundry Location & Info: | Main Level |
| Fireplaces: | 1 |
| Interior Features: | Auto Garage Door Opener,Cable - Available,Central Vacuum |
| Basement Desc.: | Full,Partially Finished |
| Exterior Siding: | Vinyl Siding |
| Exterior Features: | Wrap Around Deck |
| Foundation: | Concrete |
| Roof: | Asphalt Shingle |
| Parking Spaces: | 2 |
| Garage/Parking Type: | Attached Garage |
| Swimming Pool: | 0 |
| Waterfront Feat.: | Not Applicable |
| Lot Description: | Level Lot,On Cul-De-Sac |
| Nearby Amenities: | Golf Course,Lake,Library,Medical Facilities,Park,Playground/Tot Lot,Shopping/Mall,Tennis Courts |
| Occupied: | Owner |
Hot Water System
Heat Type:
Fueled By: Hot Air.
Cooling: Central Air
Fuel Tank Location: In Basement
Water Service: Private Well
Sewage System: Septic
Elementary: Candlewood Lake Elementary
Intermediate:
Middle: Whisconier
High School: Brookfield
Current List Price: $665,000
Original List Price: $700,000
DOM: 51
Listing Date: 4/15/2025
Last Updated: 6/2/2025 4:44:05 PM
Expected Active Date: 4/23/2025
List Agent Name: Emily Lyddy
List Office Name: William Pitt Sothebys Intl
