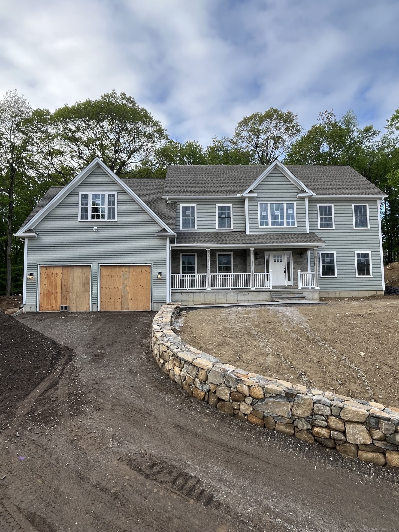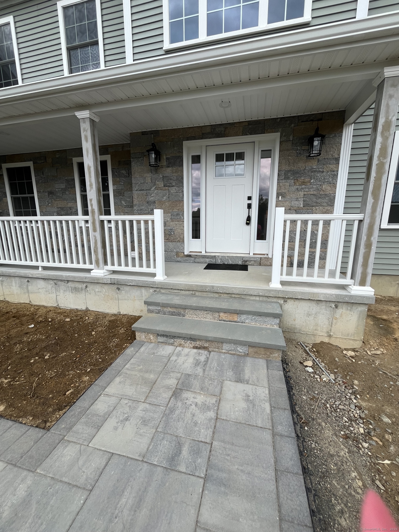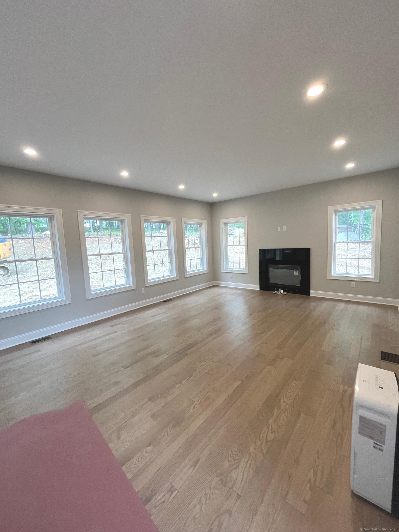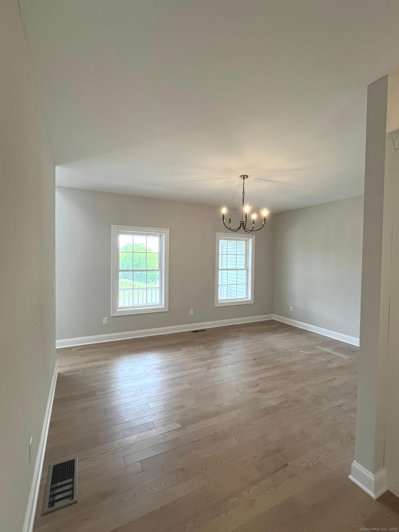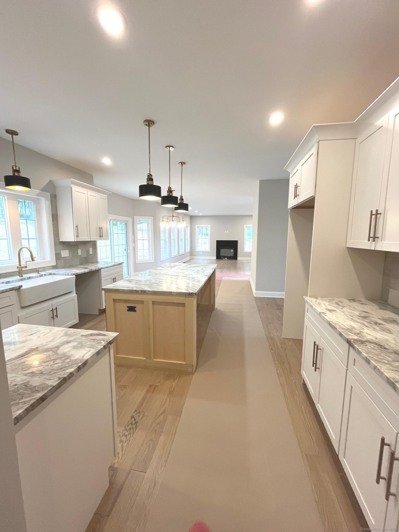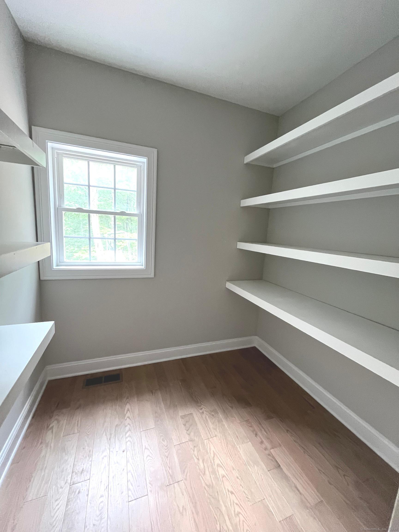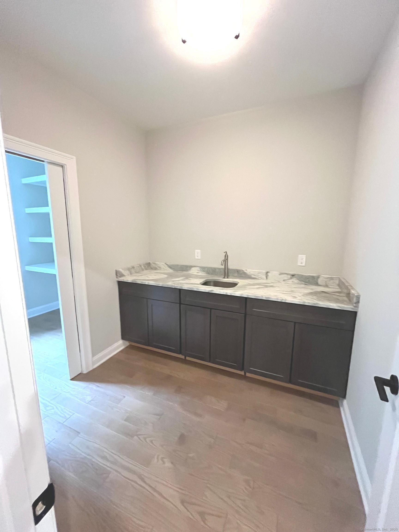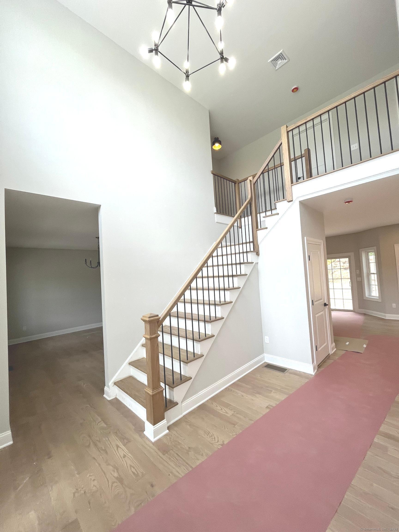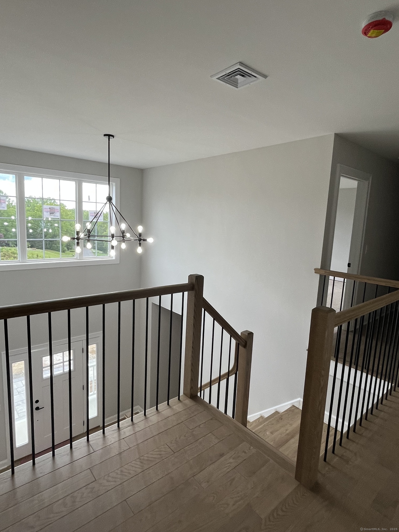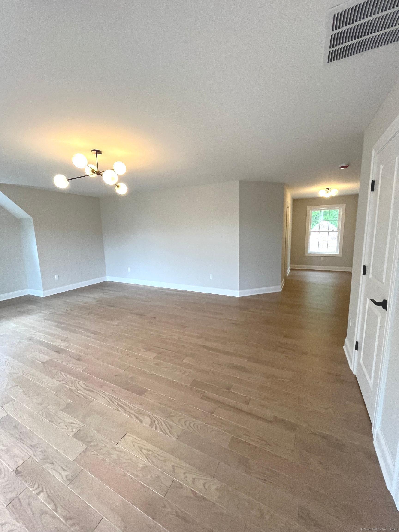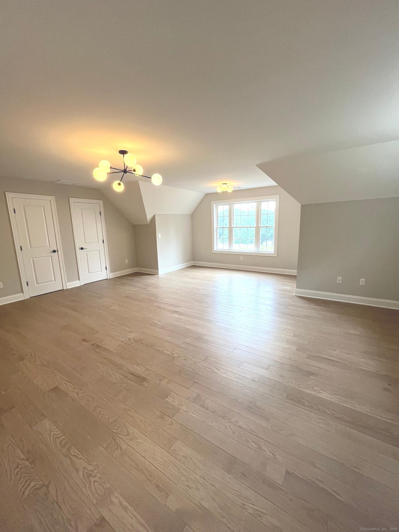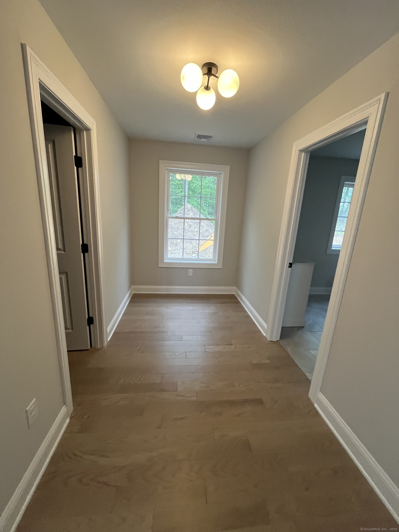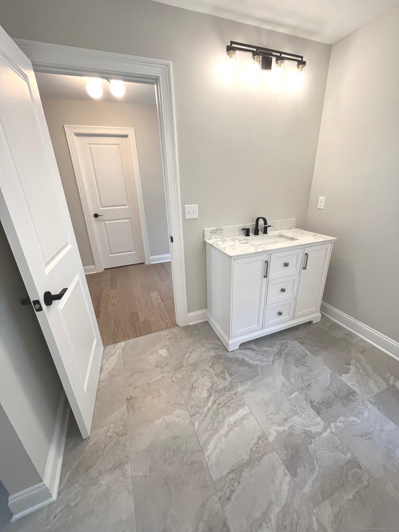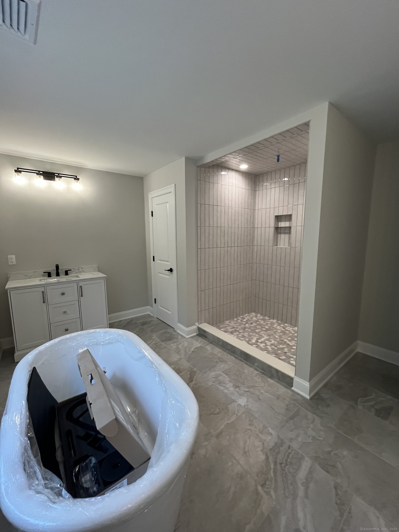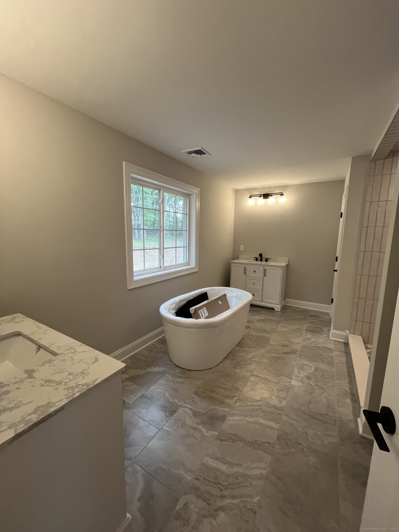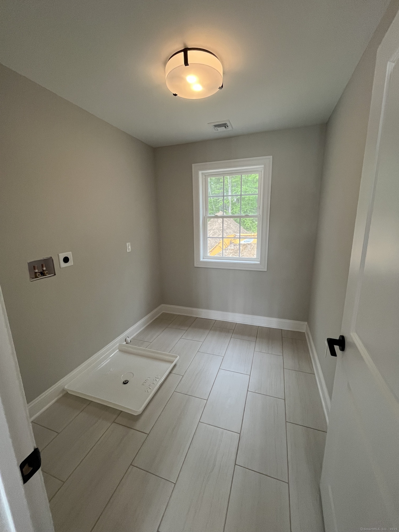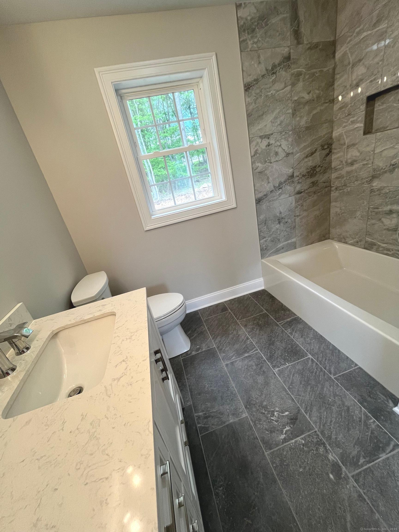More about this Property
If you are interested in more information or having a tour of this property with an experienced agent, please fill out this quick form and we will get back to you!
39 Platt Drive, Prospect CT 06712
Current Price: $779,975
 4 beds
4 beds  3 baths
3 baths  3200 sq. ft
3200 sq. ft
Last Update: 6/18/2025
Property Type: Single Family For Sale
This new colonial home features an open layout that flows into a spacious family room with a fireplace and generous number of windows. The adjacent gourmet kitchen comes complete with granite countertops, a center island, backsplash, stainless steel appliances, and a walk-in pantry with workspace. Hardwood floors throughout the main level, complemented by 9-foot ceilings. Upstairs, the luxurious 22 x 22 primary suite offers a tranquil retreat with hardwood floors, a massive walk-in closet, and a spa-like bathroom featuring dual vanities, a soaking tub, and a custom tile shower. Three additional bedrooms and a laundry room complete the upper level. Additional highlights include spray foam insulation in all exterior walls, including the garage walls and ceiling, a spacious 2-car garage, and mudroom. Ideally located on a Cul-De-Sac near major commuter routes, shopping, and dining. Listing agent related to owner.
Straitsville to Platt Dr
MLS #: 24087871
Style: Colonial
Color: Sage
Total Rooms:
Bedrooms: 4
Bathrooms: 3
Acres: 1.3
Year Built: 2025 (Public Records)
New Construction: No/Resale
Home Warranty Offered:
Property Tax: $0
Zoning: RA-1
Mil Rate:
Assessed Value: $0
Potential Short Sale:
Square Footage: Estimated HEATED Sq.Ft. above grade is 3200; below grade sq feet total is ; total sq ft is 3200
| Appliances Incl.: | Gas Range,Range Hood,Refrigerator,Dishwasher |
| Laundry Location & Info: | Upper Level 2nd floor |
| Fireplaces: | 1 |
| Energy Features: | Extra Insulation,Fireplace Insert,Thermopane Windows |
| Interior Features: | Open Floor Plan |
| Energy Features: | Extra Insulation,Fireplace Insert,Thermopane Windows |
| Basement Desc.: | Full |
| Exterior Siding: | Vinyl Siding,Stone |
| Exterior Features: | Underground Utilities,Porch,Deck,Gutters,Stone Wall |
| Foundation: | Concrete |
| Roof: | Asphalt Shingle |
| Parking Spaces: | 2 |
| Driveway Type: | Private |
| Garage/Parking Type: | Attached Garage,Paved,Driveway |
| Swimming Pool: | 0 |
| Waterfront Feat.: | Not Applicable |
| Lot Description: | Treed,Borders Open Space,Dry,On Cul-De-Sac,Open Lot |
| Nearby Amenities: | Basketball Court,Golf Course,Medical Facilities,Park,Playground/Tot Lot,Tennis Courts |
| In Flood Zone: | 0 |
| Occupied: | Vacant |
Hot Water System
Heat Type:
Fueled By: Hot Air.
Cooling: Central Air
Fuel Tank Location: Above Ground
Water Service: Private Well
Sewage System: Septic
Elementary: Prospect
Intermediate:
Middle: Long River
High School: Woodland Regional
Current List Price: $779,975
Original List Price: $779,975
DOM: 26
Listing Date: 5/13/2025
Last Updated: 5/30/2025 4:22:03 PM
Expected Active Date: 5/23/2025
List Agent Name: Connie Pereira
List Office Name: RE/MAX RISE
