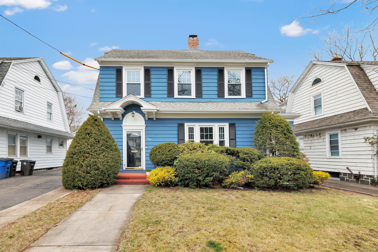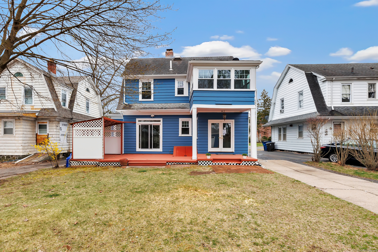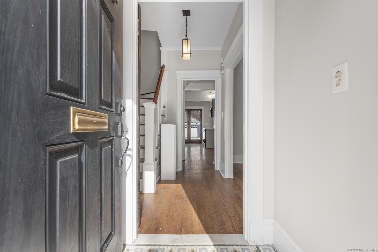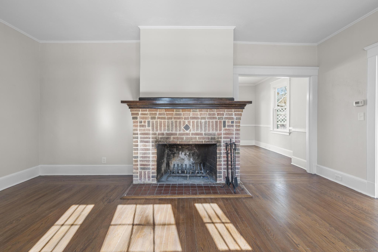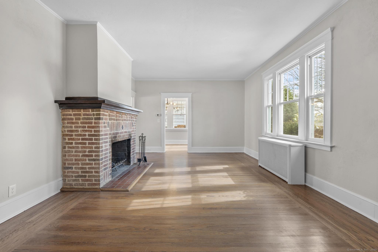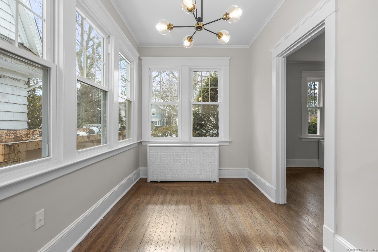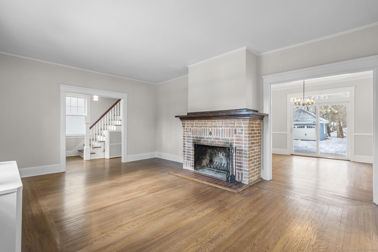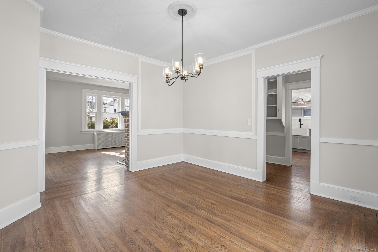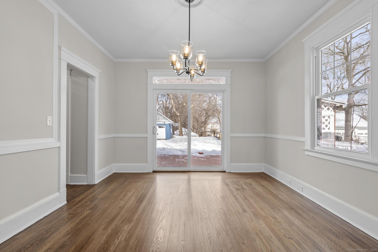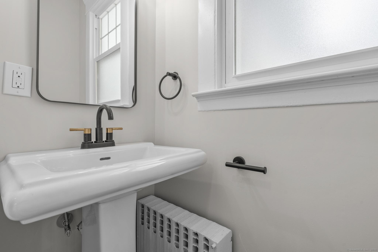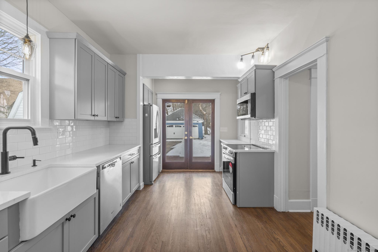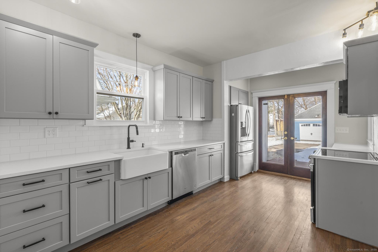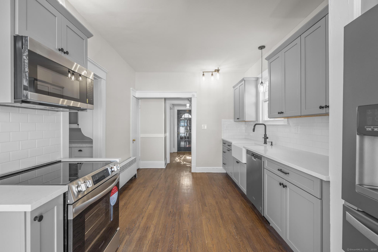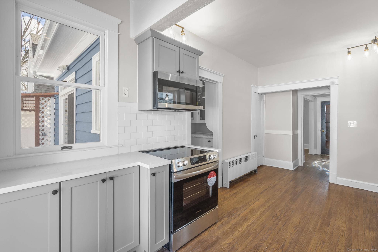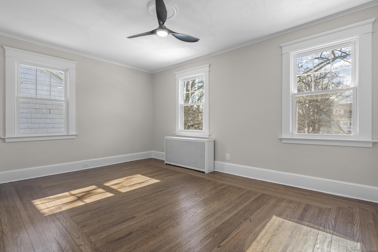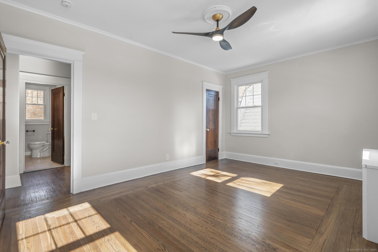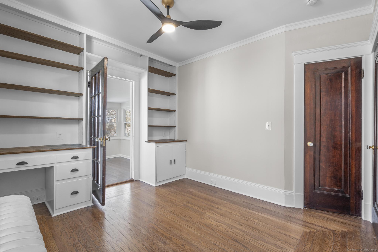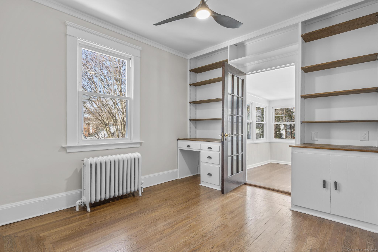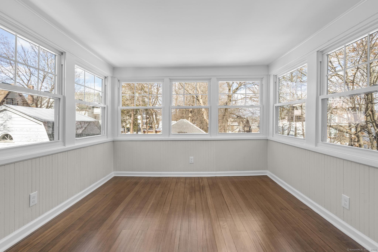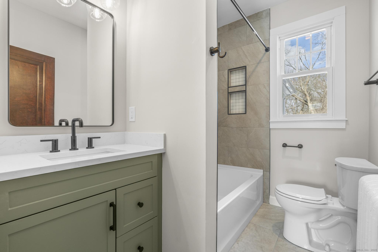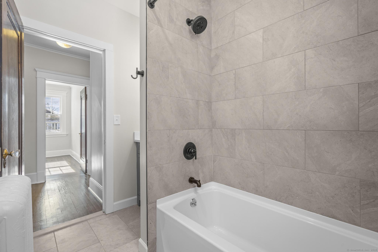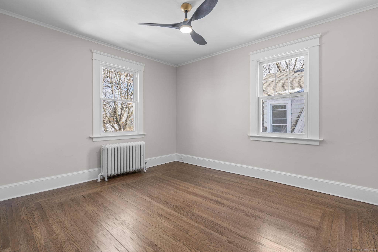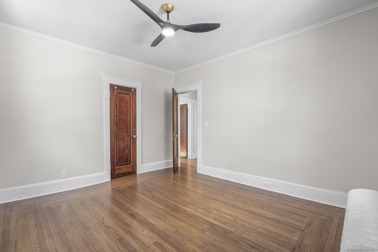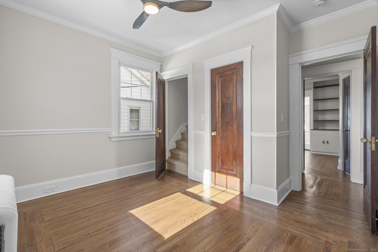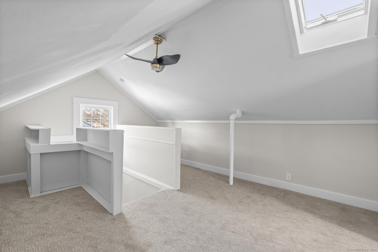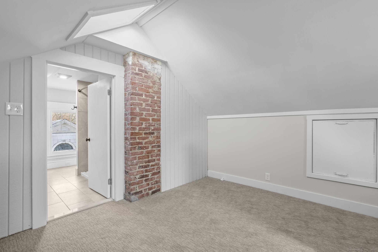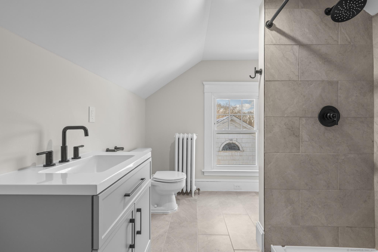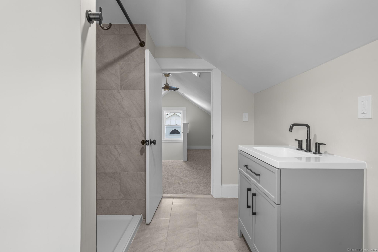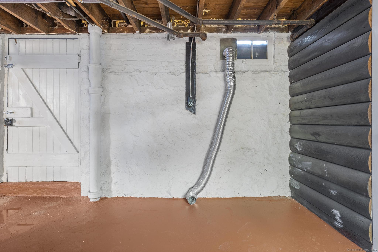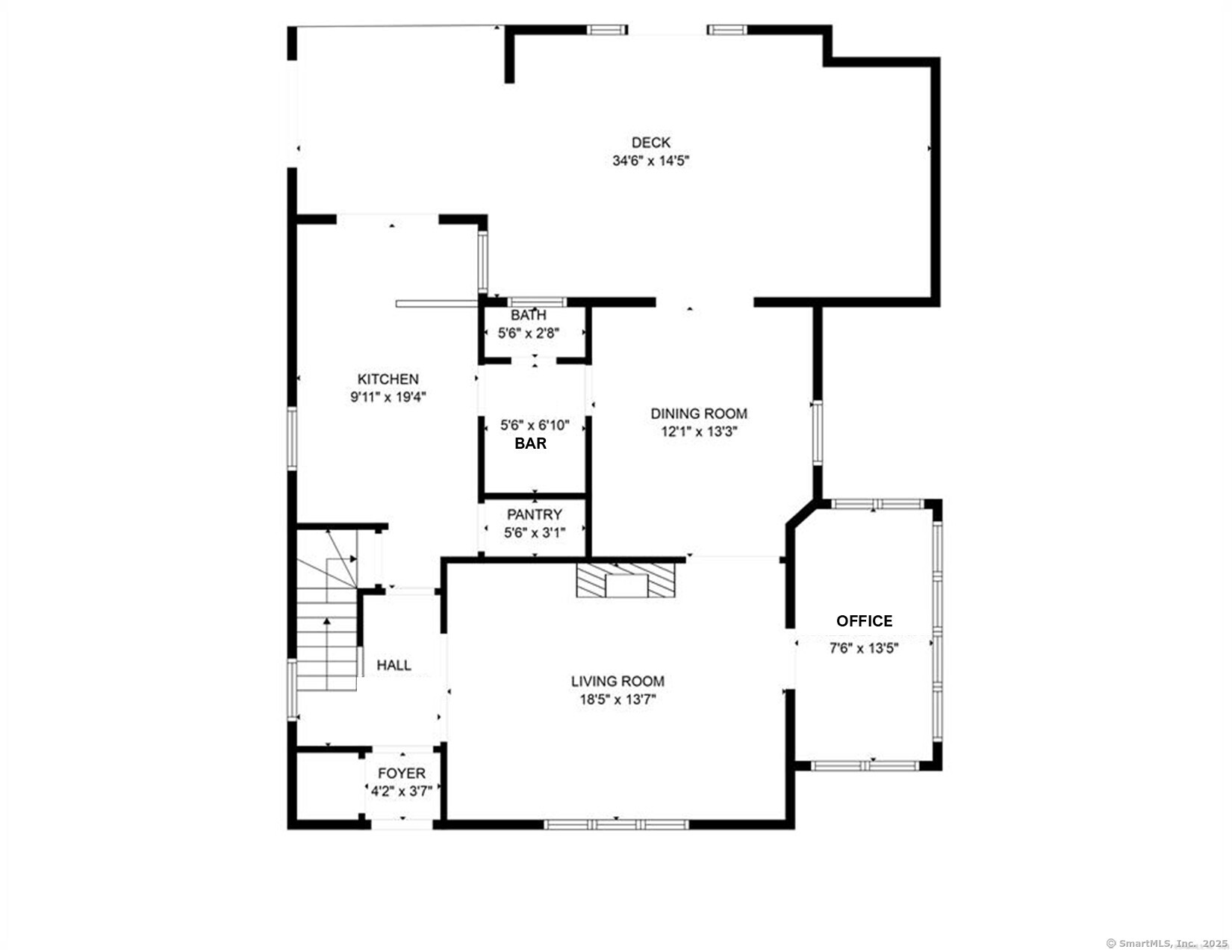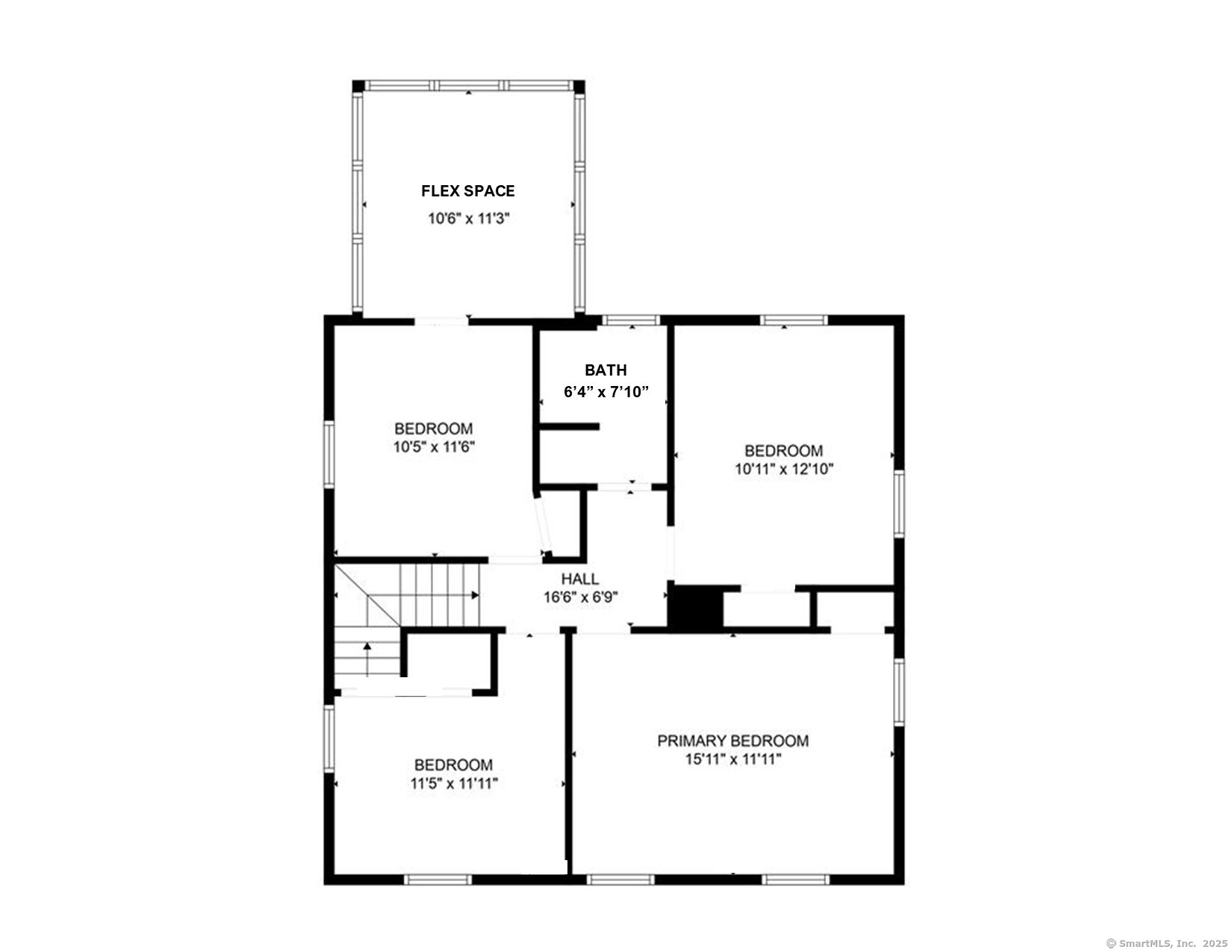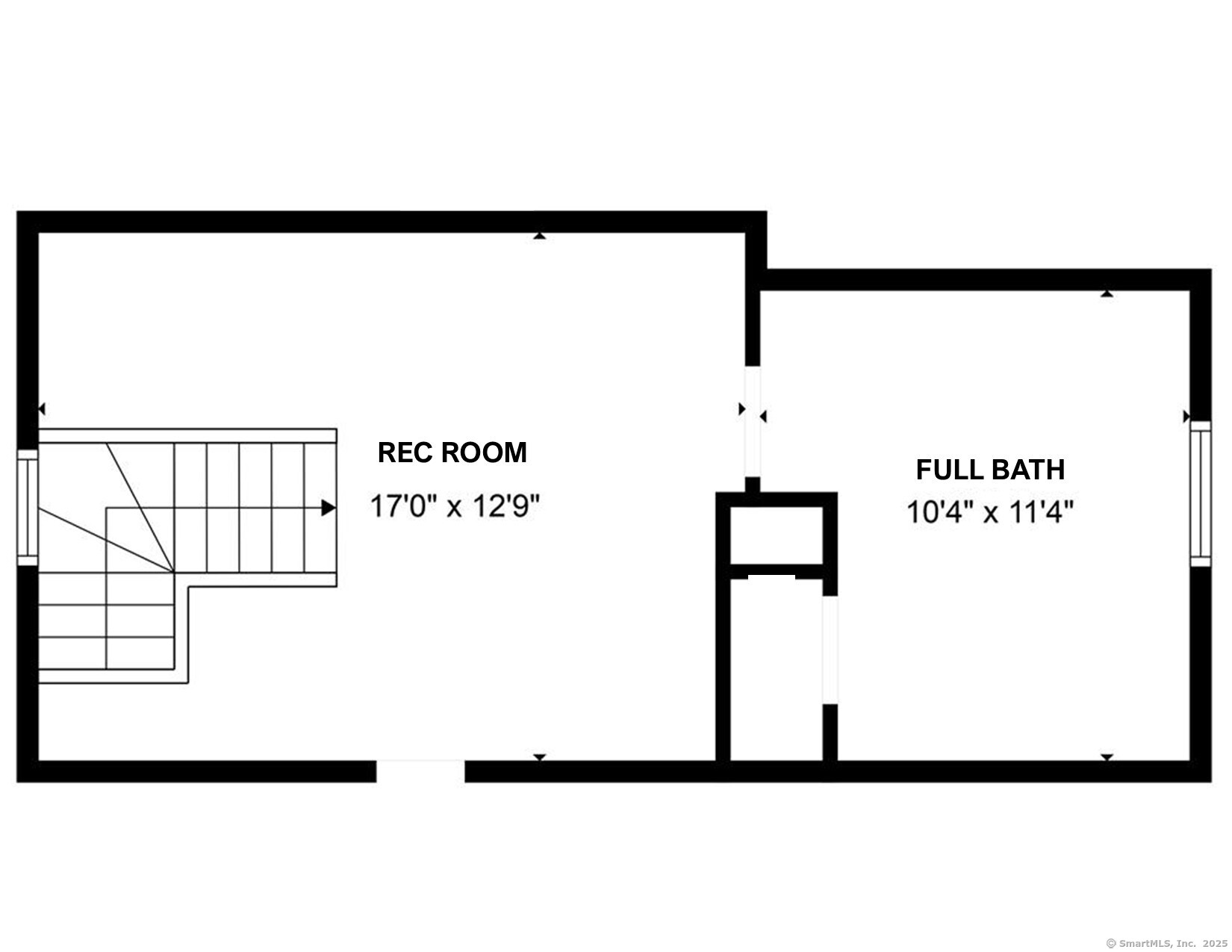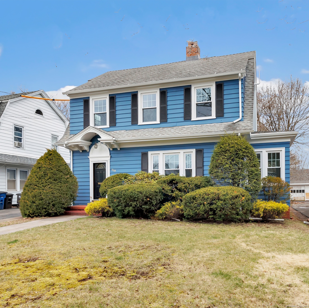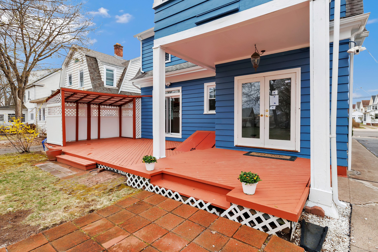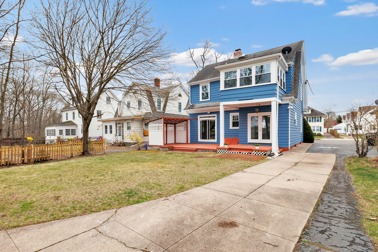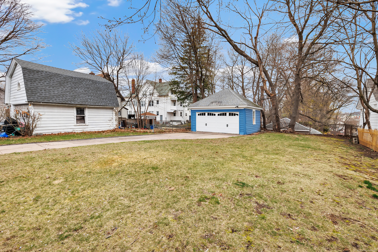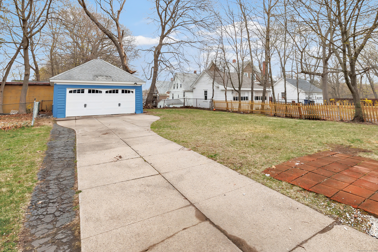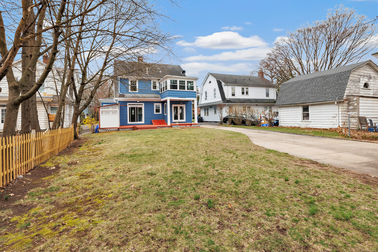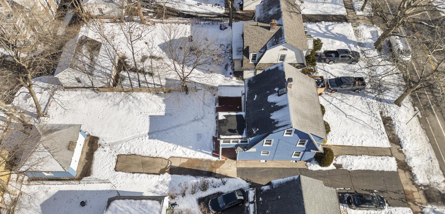More about this Property
If you are interested in more information or having a tour of this property with an experienced agent, please fill out this quick form and we will get back to you!
519 Yale Avenue, New Haven CT 06515
Current Price: $545,000
 4 beds
4 beds  3 baths
3 baths  2268 sq. ft
2268 sq. ft
Last Update: 6/1/2025
Property Type: Single Family For Sale
Classic Colonial in the heart of New Havens desirable Westville neighborhood, blending timeless charm with modern updates. This beautifully renovated home features 4+ bedrooms, 2 full baths, and a powder room. The main level offers a spacious living room, a sun-filled office, and a formal dining room with new sliding doors leading to an oversized deck-perfect for outdoor entertaining. The updated kitchen includes new cabinetry, appliances, a farmhouse sink, updated countertops, and a generous pantry. All new windows throughout enhance energy efficiency and natural light. Upstairs youll find the primary bedroom plus three additional bedrooms, all with hardwood floors and ceiling fans, and a renovated full bath. One bedroom features built-in cabinetry and a desk, while another provides access to a finished attic with new carpeting, a full bath, and flexible space for a playroom, office, or fifth bedroom. A freshly painted basement offers great storage and laundry. Detached two-car garage and level backyard add to the appeal. Minutes from Yale, Yale New Haven Hospital, parks, and the shops and cafes of Westville Village-this is a must-see! Please note that 515 Yale (house to the right) is currently being renovated as well.
Central to Yale Avenue
MLS #: 24087869
Style: Colonial
Color: Blue
Total Rooms:
Bedrooms: 4
Bathrooms: 3
Acres: 0.18
Year Built: 1920 (Public Records)
New Construction: No/Resale
Home Warranty Offered:
Property Tax: $9,505
Zoning: RS2
Mil Rate:
Assessed Value: $246,890
Potential Short Sale:
Square Footage: Estimated HEATED Sq.Ft. above grade is 2268; below grade sq feet total is ; total sq ft is 2268
| Appliances Incl.: | Electric Range,Microwave,Refrigerator,Dishwasher |
| Laundry Location & Info: | Lower Level Lower Level |
| Fireplaces: | 1 |
| Basement Desc.: | Full,Unfinished,Storage |
| Exterior Siding: | Wood |
| Foundation: | Concrete |
| Roof: | Asphalt Shingle,Gable |
| Parking Spaces: | 2 |
| Garage/Parking Type: | Detached Garage |
| Swimming Pool: | 0 |
| Waterfront Feat.: | Not Applicable |
| Lot Description: | Level Lot |
| Nearby Amenities: | Commuter Bus,Golf Course,Medical Facilities,Park |
| Occupied: | Vacant |
Hot Water System
Heat Type:
Fueled By: Hot Water,Radiator.
Cooling: Ceiling Fans,Window Unit
Fuel Tank Location:
Water Service: Public Water Connected
Sewage System: Public Sewer Connected
Elementary: Edgewood
Intermediate:
Middle:
High School: James Hillhouse
Current List Price: $545,000
Original List Price: $545,000
DOM: 47
Listing Date: 4/12/2025
Last Updated: 5/29/2025 5:19:29 PM
List Agent Name: Brandy Hall
List Office Name: Higgins Group Real Estate
