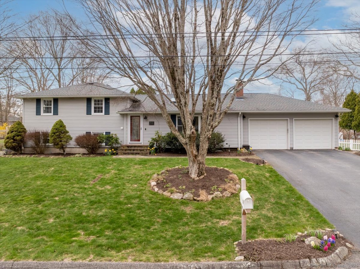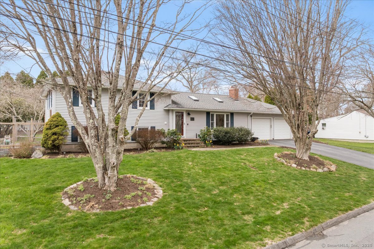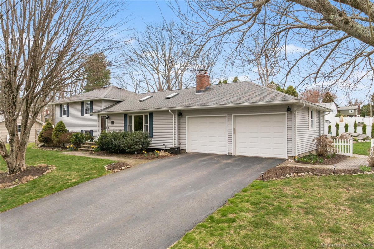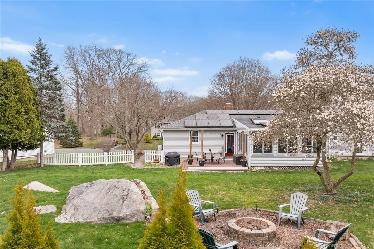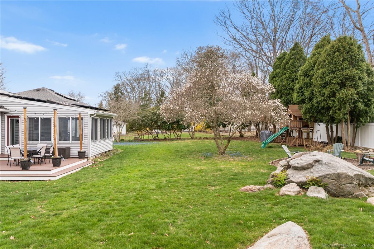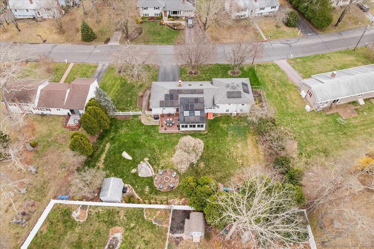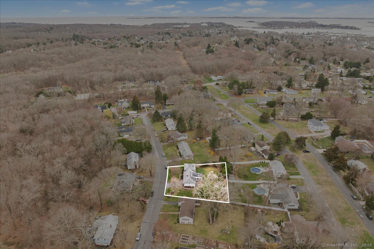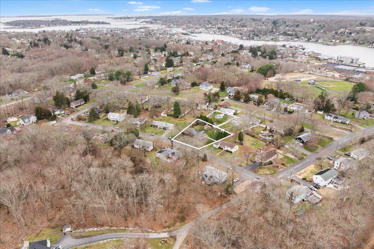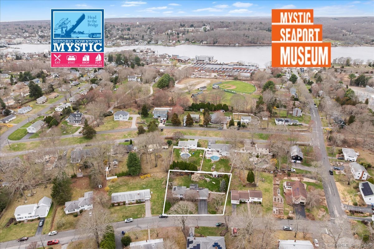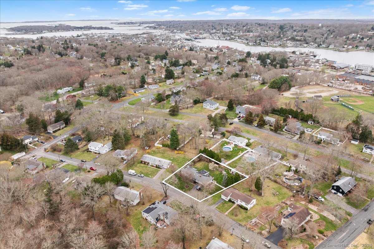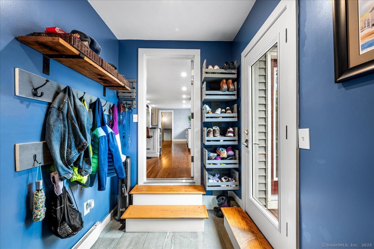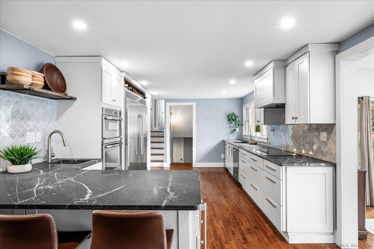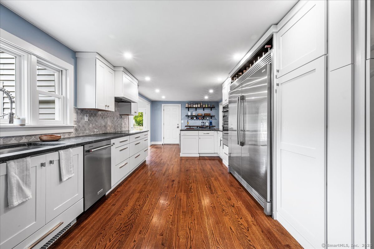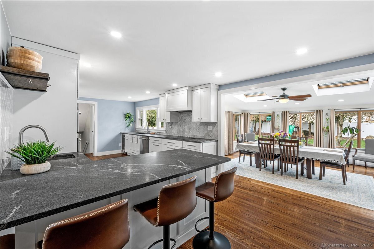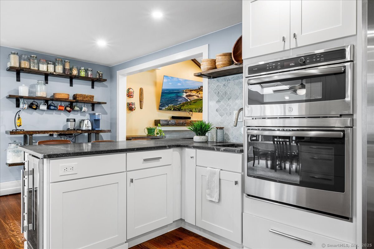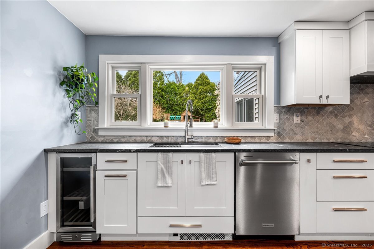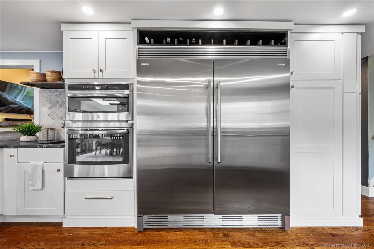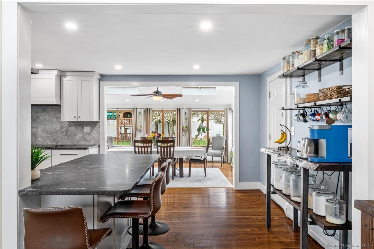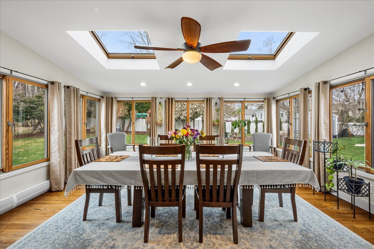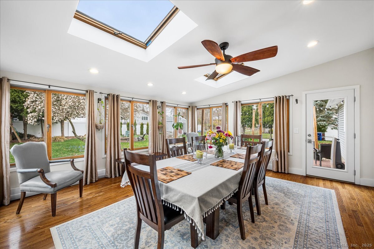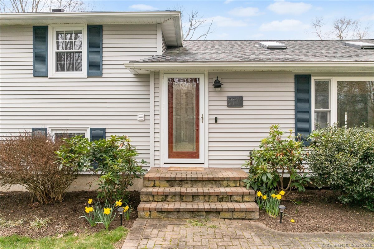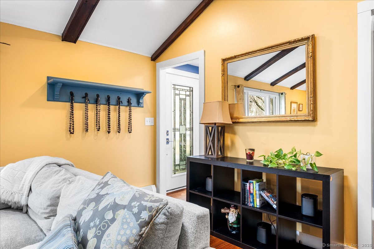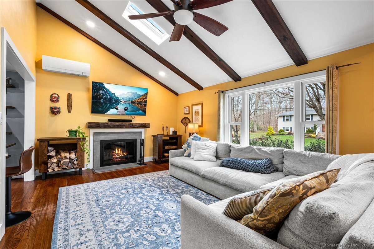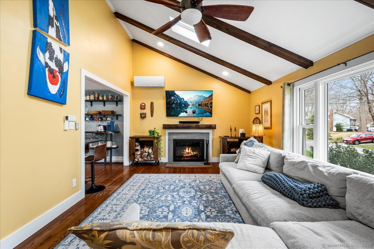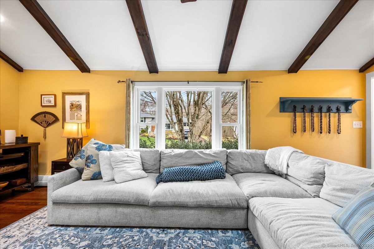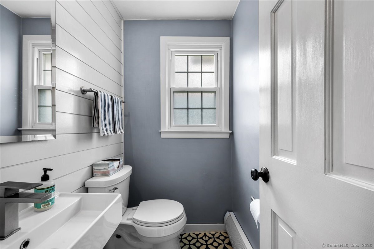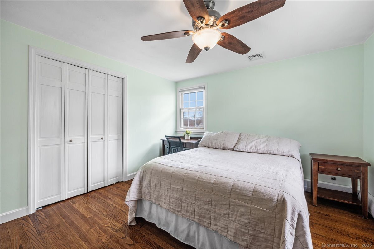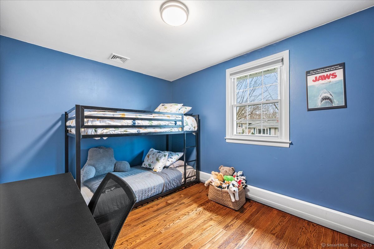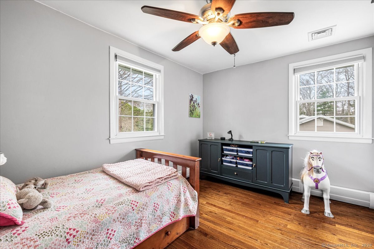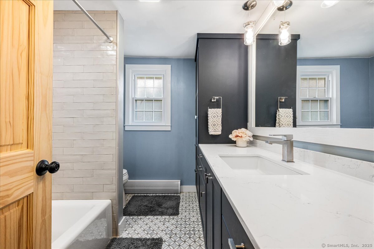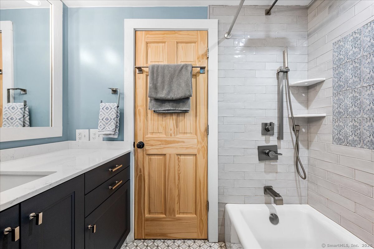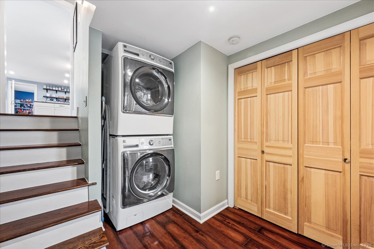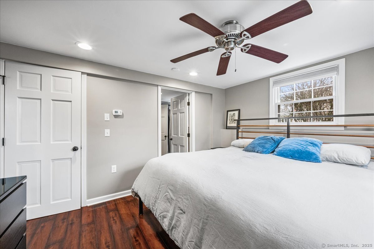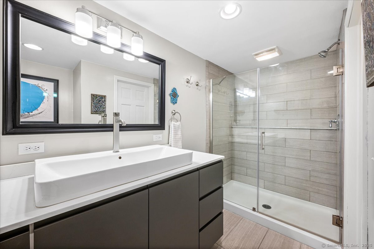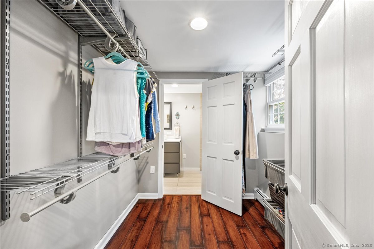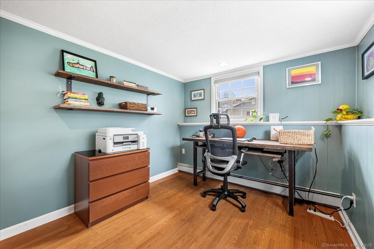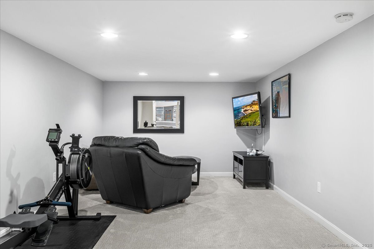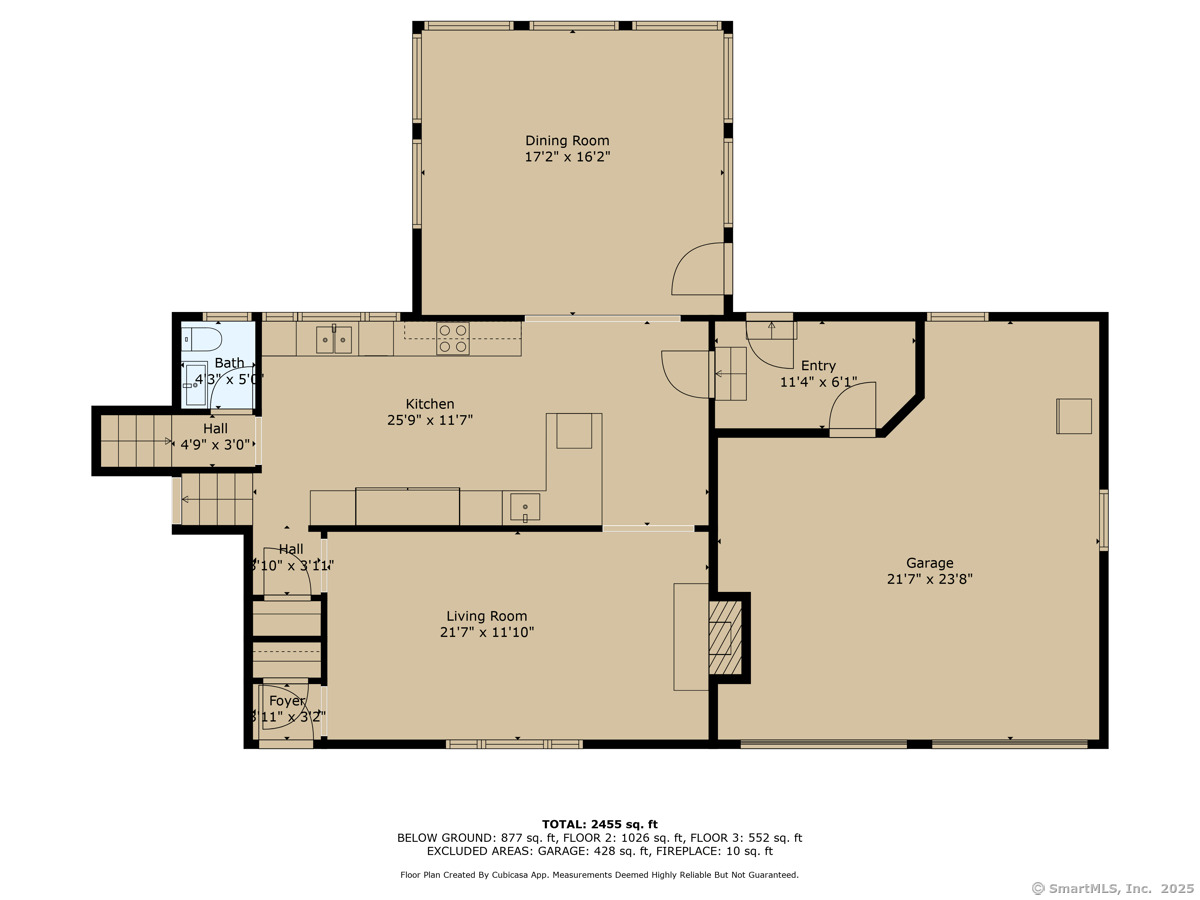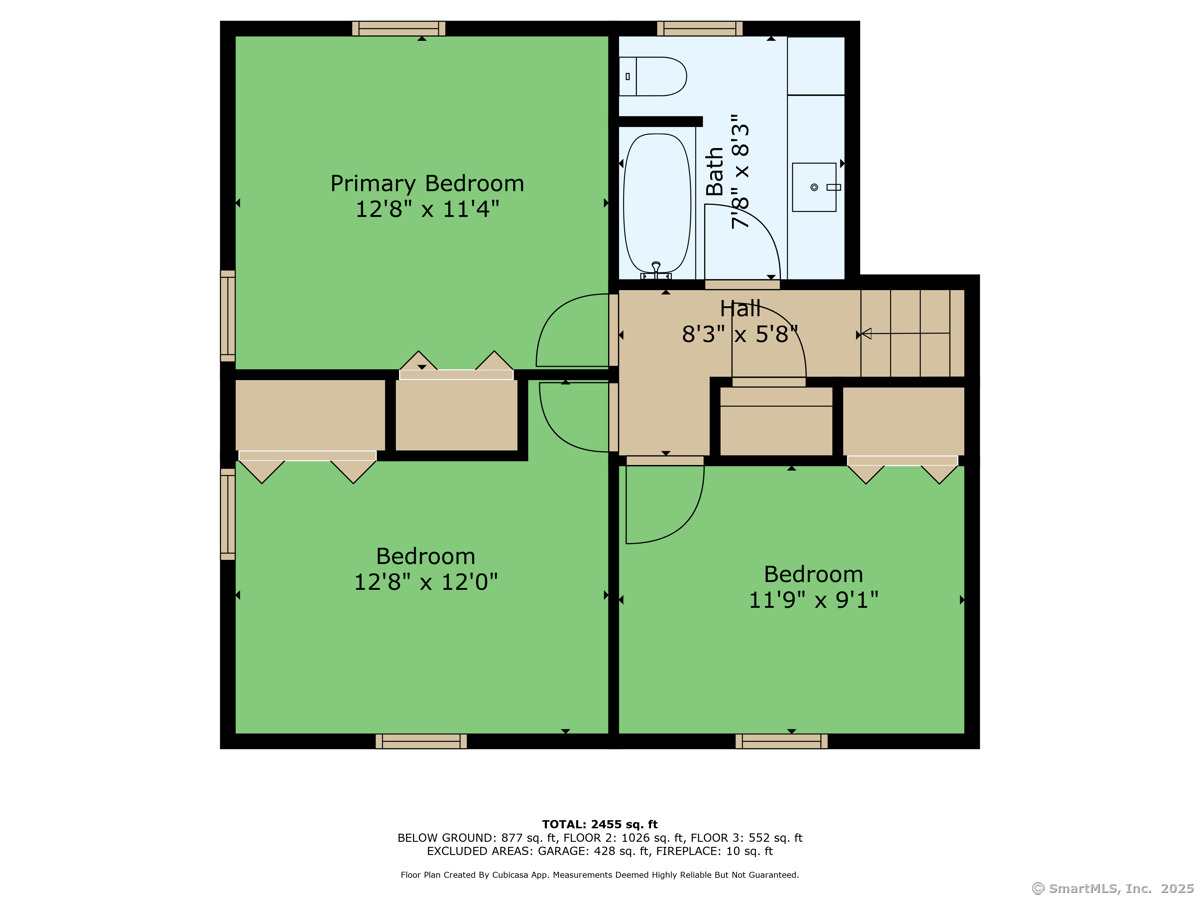More about this Property
If you are interested in more information or having a tour of this property with an experienced agent, please fill out this quick form and we will get back to you!
21 Sloop Lane, Stonington CT 06355
Current Price: $699,000
 4 beds
4 beds  3 baths
3 baths  2500 sq. ft
2500 sq. ft
Last Update: 6/18/2025
Property Type: Single Family For Sale
MULTIPLE OFFER SITUATION. Please submit highest and best by 5pm Tuesday, the 22nd. Welcome to your dream home in the vibrant heart of Mystic, CT! This meticulously remodeled 4-bedroom split-level blends classic charm with modern upgrades in all the right places. The primary suite features a beautiful full bath and a sleek walk-through closet. An adjacent office could also serve as a nursery. The standout feature of the home? A carefully remodeled cooks kitchen designed for hosting, cooking, brunches, gatherings or quiet morning coffee. A separate prep sink and a side-by-side fridge/freezer combo along with two built-in beverages coolers create style and function. Enjoy the warmth of beautiful hardwood floors, a cozy fireplace with carved wood mantle, and light-filled living spaces that invite you to relax. A functional mudroom keeps things tidy, while the 2-car garage adds everyday convenience. A bonus room in the finished lower level will give your visitors and friends extra space to relax or make a great yoga retreat. Outside, youll find beautiful gardens, a patio and a spacious yard-perfect for entertaining, gardening, or just enjoying the fresh air. This home checks every box; location, layout, and style. A short bike ride or walk from downtown Mystics shops, dining, and coastal charm. The Seaport Heights neighborhood also enjoys free membership to The Mystic Seaport. mysticseaport.org The monthly solar panel lease payment is 151.32.
Rt. 27 in Mystic, Pleasant street in Seaport heights to Sloop.
MLS #: 24087849
Style: Split Level
Color: Gray
Total Rooms:
Bedrooms: 4
Bathrooms: 3
Acres: 0.44
Year Built: 1963 (Public Records)
New Construction: No/Resale
Home Warranty Offered:
Property Tax: $6,300
Zoning: RA-20
Mil Rate:
Assessed Value: $329,900
Potential Short Sale:
Square Footage: Estimated HEATED Sq.Ft. above grade is 1250; below grade sq feet total is 1250; total sq ft is 2500
| Appliances Incl.: | Cook Top,Wall Oven,Microwave,Range Hood,Refrigerator,Freezer,Dishwasher,Washer,Dryer,Wine Chiller |
| Laundry Location & Info: | Lower Level Outside the primary suite on lower level |
| Fireplaces: | 1 |
| Energy Features: | Passive Solar |
| Interior Features: | Auto Garage Door Opener,Cable - Available |
| Energy Features: | Passive Solar |
| Basement Desc.: | Partial,Unfinished,Storage,Partially Finished,Liveable Space |
| Exterior Siding: | Vinyl Siding |
| Exterior Features: | Shed,Gutters,Garden Area,Patio |
| Foundation: | Concrete |
| Roof: | Asphalt Shingle |
| Parking Spaces: | 2 |
| Driveway Type: | Asphalt |
| Garage/Parking Type: | Attached Garage,Paved,Driveway |
| Swimming Pool: | 0 |
| Waterfront Feat.: | Walk to Water,Water Community,View |
| Lot Description: | In Subdivision,Lightly Wooded |
| Nearby Amenities: | Basketball Court,Health Club,Library,Medical Facilities,Paddle Tennis,Park,Playground/Tot Lot,Public Rec Facilities |
| Occupied: | Owner |
Hot Water System
Heat Type:
Fueled By: Hot Water,Wall Unit.
Cooling: Ceiling Fans,Split System
Fuel Tank Location: In Basement
Water Service: Public Water Connected
Sewage System: Public Sewer Connected
Elementary: Deans Mill
Intermediate:
Middle: Stonington
High School: Stonington
Current List Price: $699,000
Original List Price: $699,000
DOM: 8
Listing Date: 4/12/2025
Last Updated: 4/24/2025 11:59:59 AM
Expected Active Date: 4/15/2025
List Agent Name: Renee McCammon
List Office Name: Berkshire Hathaway NE Prop.
