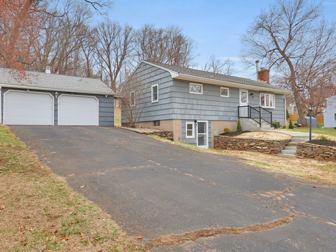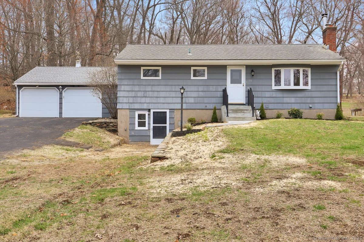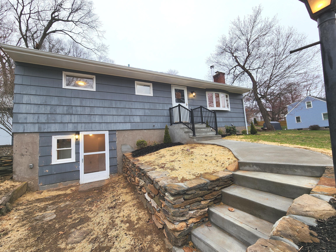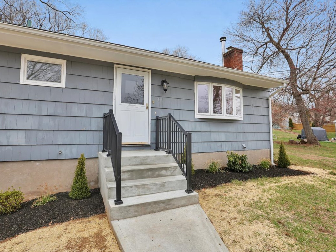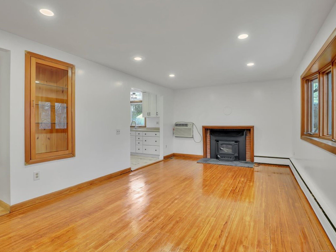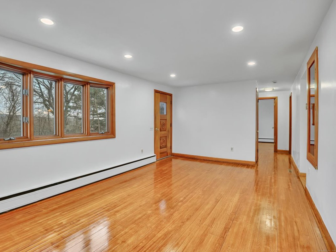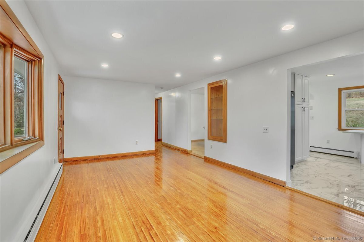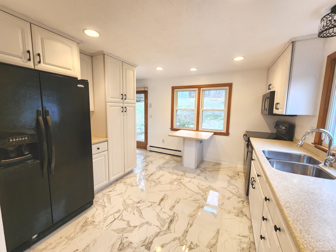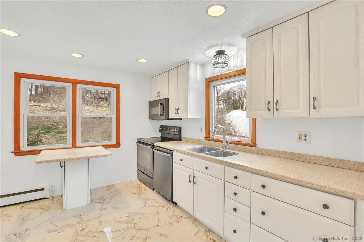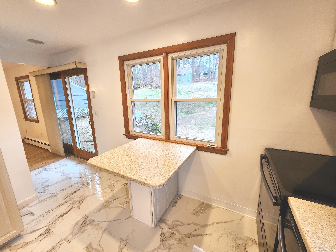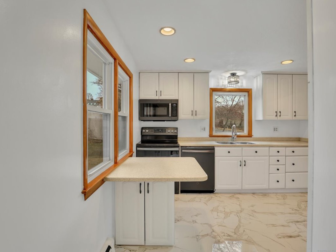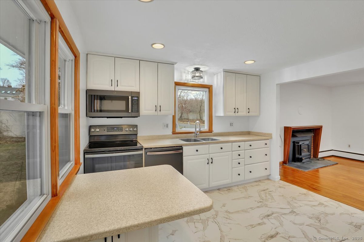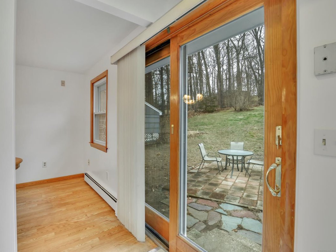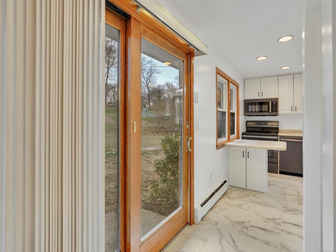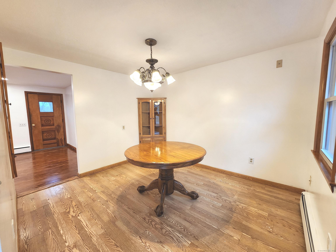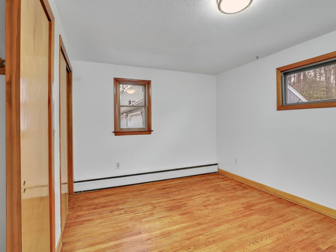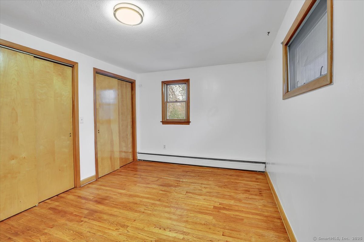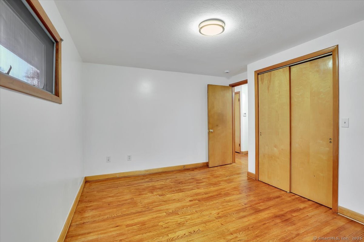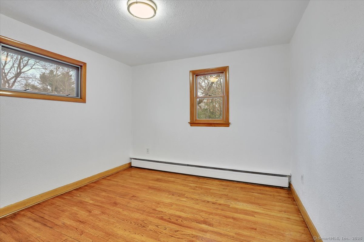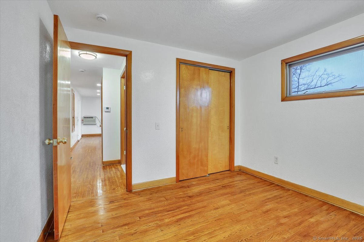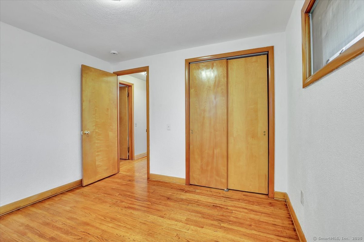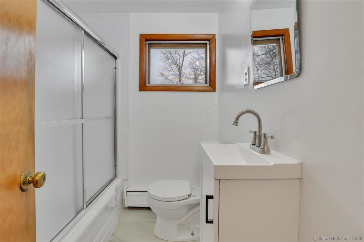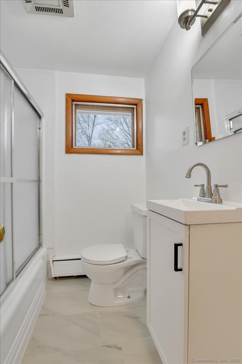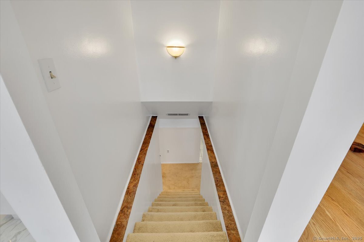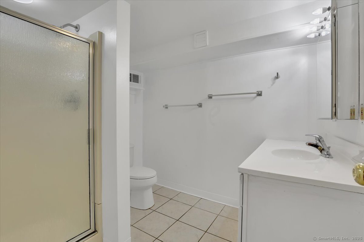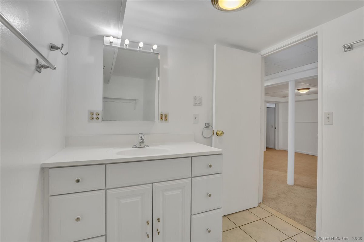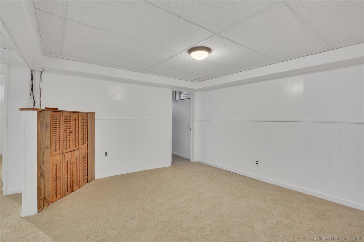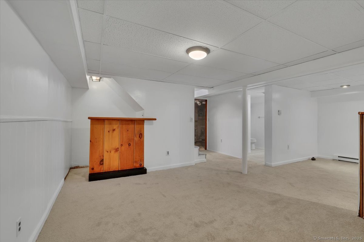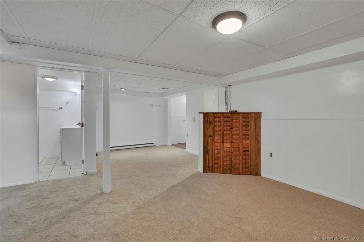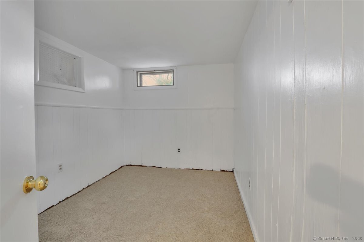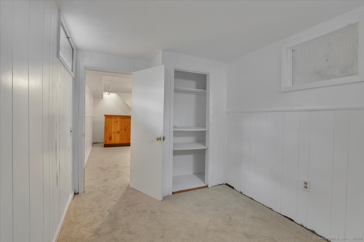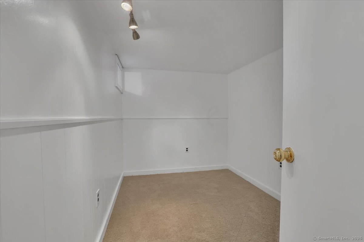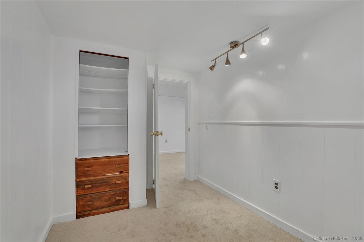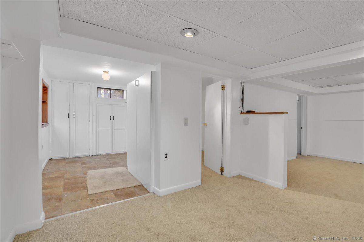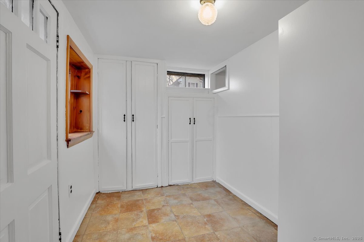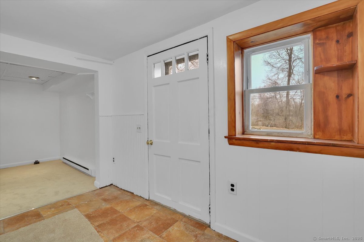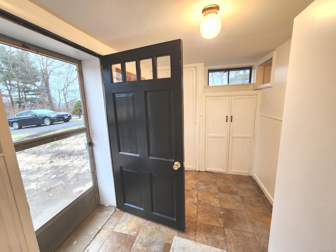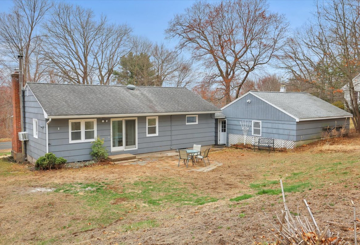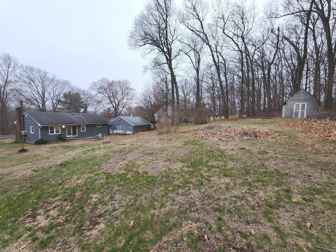More about this Property
If you are interested in more information or having a tour of this property with an experienced agent, please fill out this quick form and we will get back to you!
111 Cemetary Road, Vernon CT 06066
Current Price: $325,000
 2 beds
2 beds  1 baths
1 baths  1680 sq. ft
1680 sq. ft
Last Update: 6/5/2025
Property Type: Single Family For Sale
2BR main fl W/a bath 2BR basement with another full bathroom. Discover Your Dream Home! Nestled on a sprawling 0.72-acre lot, this stunningly renovated ranch combines modern living with endless possibilities. With 3/4 bedrooms and 2 full baths, this home offers comfort, style, and room to grow. The finished lower level is a versatile haven-whether youre dreaming of a cozy family room, a state-of-the-art home office, or an entertainment hub, the choice is yours! But thats not all-this space has the potential to transform into two additional bedrooms with an extra full bath, making it perfect for expanding your lifestyle. Imagine unwinding in serene surroundings while enjoying convenient access to local amenities. This home is your chance to embrace the perfect blend of functionality, charm, and opportunity. Dont miss out-make it yours today! Property card states 2BR 1BR
Bolton Rd to Cemetary Rd. Or Hartford turnpike to Bamforth Rd to Cemetary Rd
MLS #: 24087845
Style: Ranch
Color:
Total Rooms:
Bedrooms: 2
Bathrooms: 1
Acres: 0.72
Year Built: 1958 (Public Records)
New Construction: No/Resale
Home Warranty Offered:
Property Tax: $4,614
Zoning: R-27
Mil Rate:
Assessed Value: $131,490
Potential Short Sale:
Square Footage: Estimated HEATED Sq.Ft. above grade is 960; below grade sq feet total is 720; total sq ft is 1680
| Appliances Incl.: | Oven/Range,Refrigerator |
| Fireplaces: | 1 |
| Basement Desc.: | Full,Heated,Storage,Interior Access,Walk-out,Liveable Space,Full With Walk-Out |
| Exterior Siding: | Wood |
| Foundation: | Concrete |
| Roof: | Asphalt Shingle |
| Parking Spaces: | 2 |
| Driveway Type: | Private |
| Garage/Parking Type: | Detached Garage,Paved,Driveway |
| Swimming Pool: | 0 |
| Waterfront Feat.: | Not Applicable |
| Lot Description: | Sloping Lot |
| Nearby Amenities: | Public Transportation |
| Occupied: | Vacant |
Hot Water System
Heat Type:
Fueled By: Hot Water.
Cooling: Wall Unit
Fuel Tank Location: In Basement
Water Service: Private Well
Sewage System: Septic
Elementary: Per Board of Ed
Intermediate:
Middle:
High School: Rockville
Current List Price: $325,000
Original List Price: $325,000
DOM: 54
Listing Date: 4/12/2025
Last Updated: 5/5/2025 8:05:52 PM
List Agent Name: Stan the man Francis
List Office Name: Citi Realty Group
