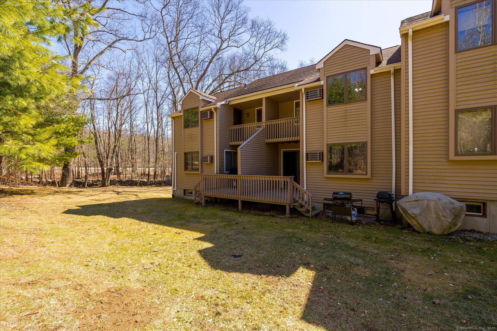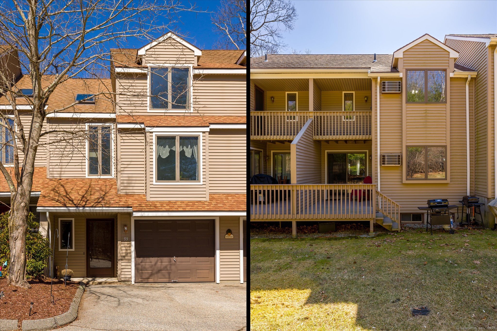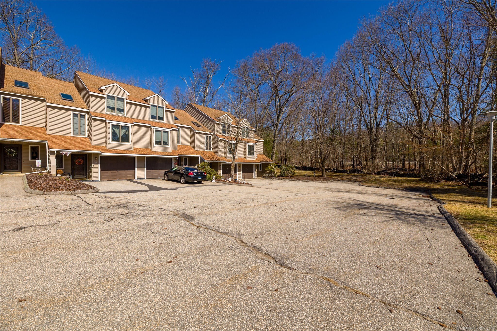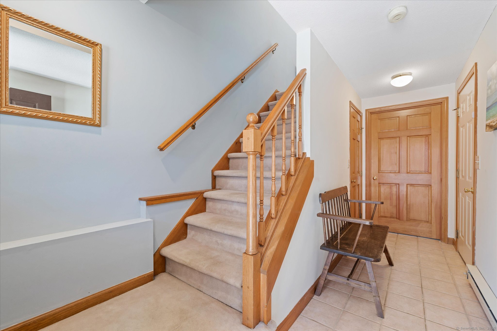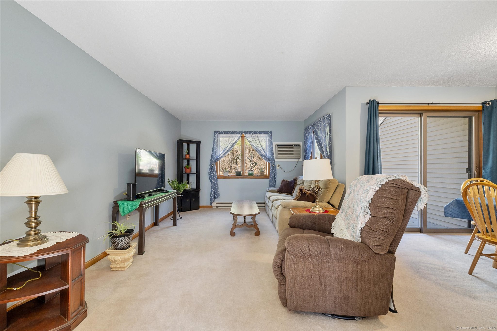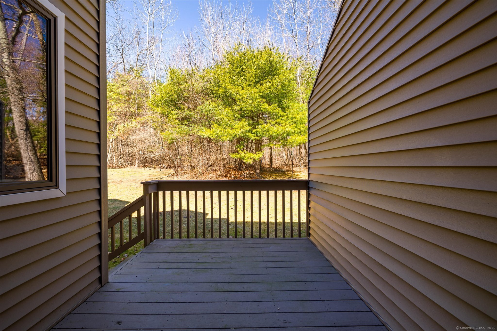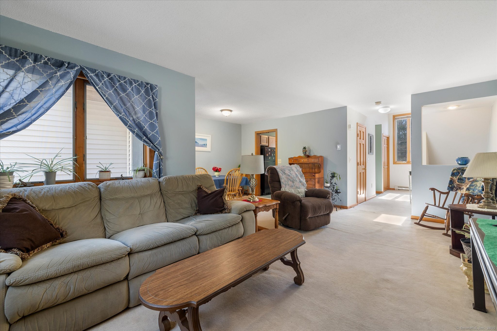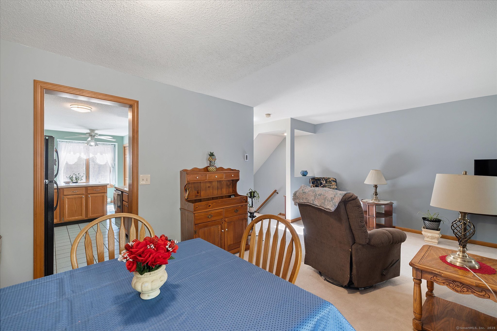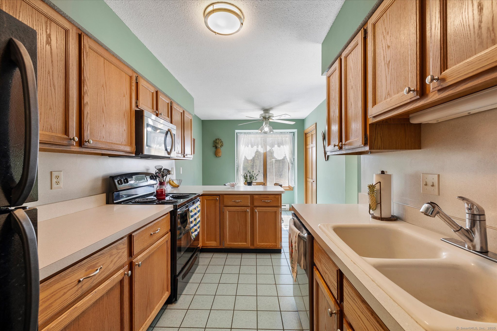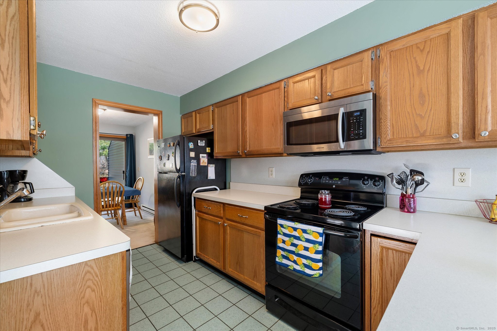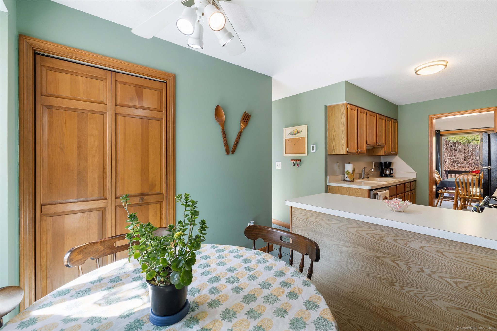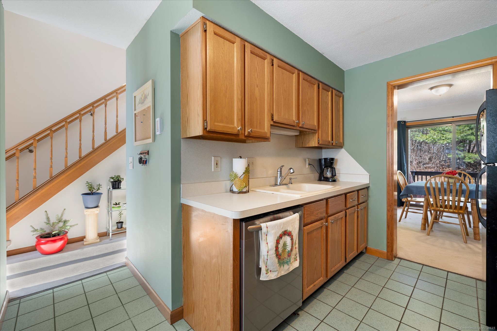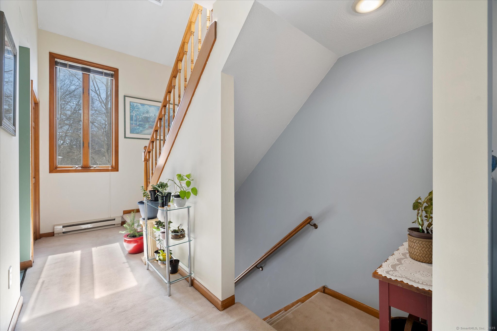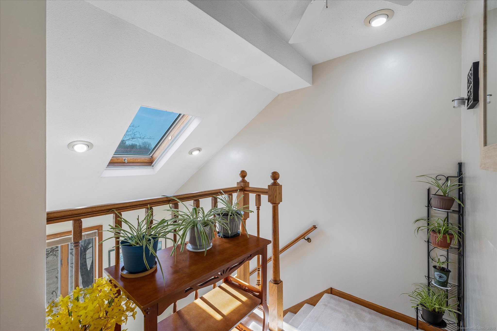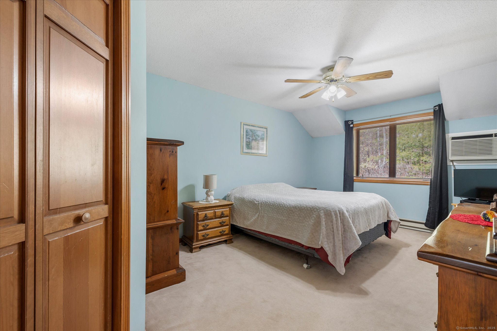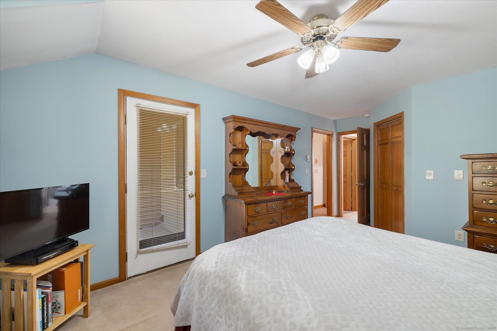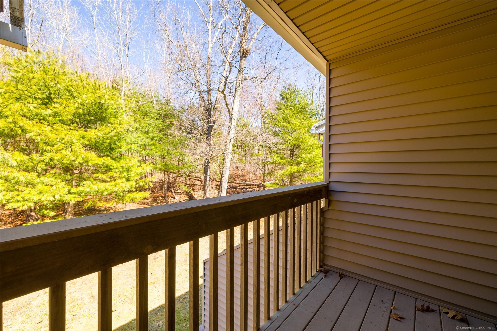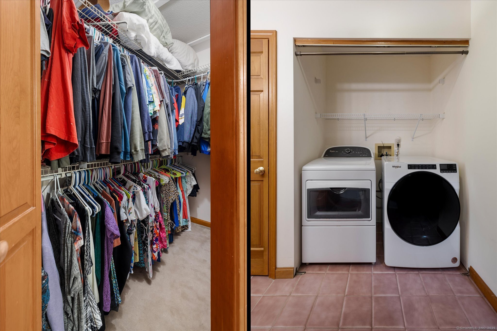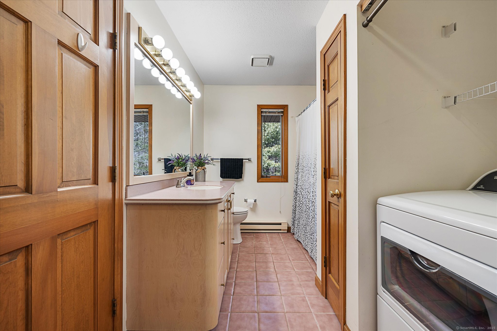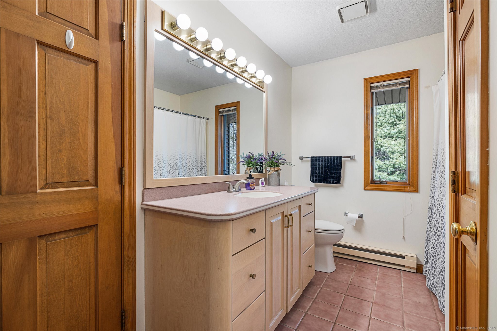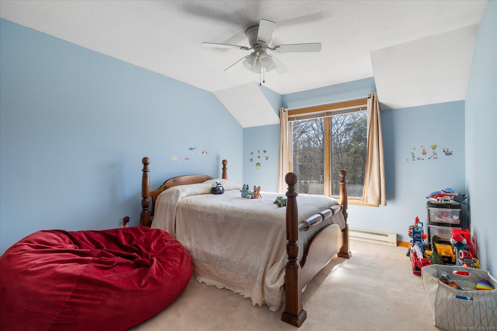More about this Property
If you are interested in more information or having a tour of this property with an experienced agent, please fill out this quick form and we will get back to you!
13 Westside Drive, Thompson CT 06255
Current Price: $274,900
 2 beds
2 beds  2 baths
2 baths  1288 sq. ft
1288 sq. ft
Last Update: 5/17/2025
Property Type: Condo/Co-Op For Sale
Tucked away in the quiet northeastern corner of Connecticut-just minutes from the MA and RI borders-this charming 2-bedroom townhouse offers the perfect blend of peaceful living and commuter convenience. Step inside to find a thoughtfully designed layout featuring an airy L-shaped living and dining space, anchored by sliders that open to a private deck with tranquil tree-lined views. The bright kitchen offers generous cabinet space, a cozy nook ideal for casual dining or a home office, and a nearby half bath for guests. Upstairs, both bedrooms share a spacious full bath and laundry area, with the primary suite enjoying its own private balcony. The lower level offers untapped potential with a dedicated storage room ready to be finished, plus a one-car garage with space for a workbench, two reserved parking spots, and extra guest parking. Maintenance-free living, nature at your doorstep, and seamless access to I-395-its all here.
Subject to sellers finding suitable housing.
gps friendly
MLS #: 24087837
Style: Townhouse
Color: Tan
Total Rooms:
Bedrooms: 2
Bathrooms: 2
Acres: 0
Year Built: 1989 (Public Records)
New Construction: No/Resale
Home Warranty Offered:
Property Tax: $2,530
Zoning: R20
Mil Rate:
Assessed Value: $90,000
Potential Short Sale:
Square Footage: Estimated HEATED Sq.Ft. above grade is 1288; below grade sq feet total is ; total sq ft is 1288
| Appliances Incl.: | Oven/Range,Microwave,Refrigerator,Washer,Dryer |
| Laundry Location & Info: | Upper Level upstairs full bath, near bedrooms |
| Fireplaces: | 0 |
| Basement Desc.: | Full,Unfinished,Concrete Floor |
| Exterior Siding: | Vinyl Siding |
| Exterior Features: | Underground Utilities,Deck |
| Parking Spaces: | 1 |
| Garage/Parking Type: | Attached Garage,Assigned Parking |
| Swimming Pool: | 0 |
| Lot Description: | Lightly Wooded,Sloping Lot |
| Occupied: | Owner |
HOA Fee Amount 350
HOA Fee Frequency: Monthly
Association Amenities: .
Association Fee Includes:
Hot Water System
Heat Type:
Fueled By: Baseboard.
Cooling: Wall Unit
Fuel Tank Location:
Water Service: Public Water Connected
Sewage System: Public Sewer Connected
Elementary: Per Board of Ed
Intermediate:
Middle:
High School: Tourtellotte Memorial
Current List Price: $274,900
Original List Price: $274,900
DOM: 3
Listing Date: 4/12/2025
Last Updated: 4/16/2025 7:03:00 PM
List Agent Name: Jennie Kesselman
List Office Name: Berkshire Hathaway NE Prop.

