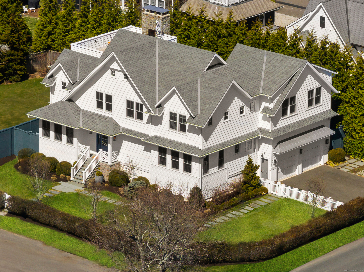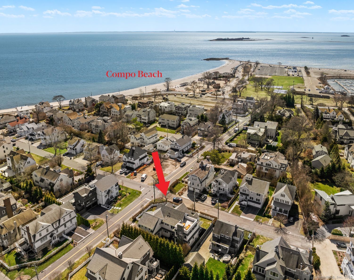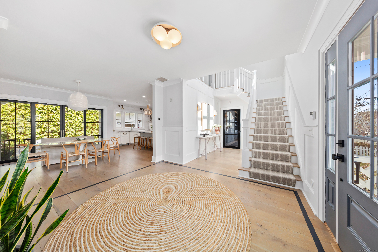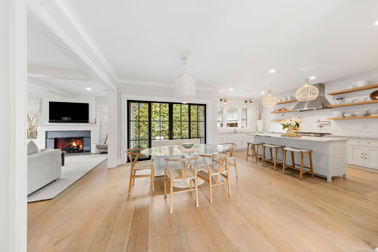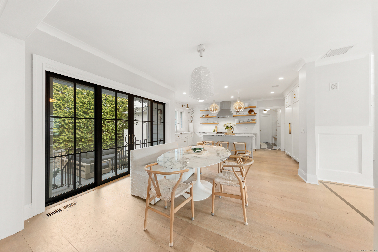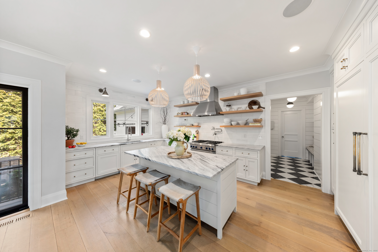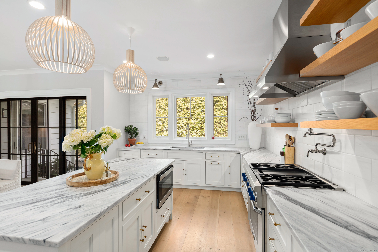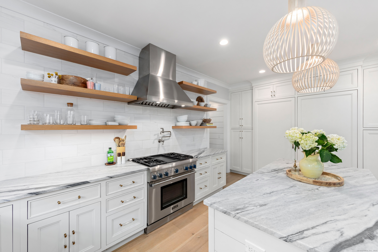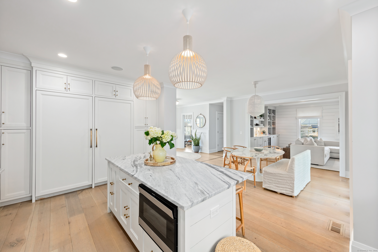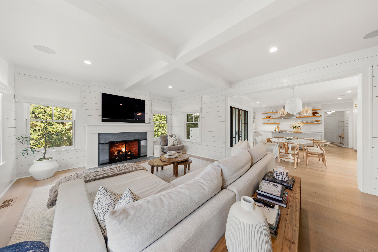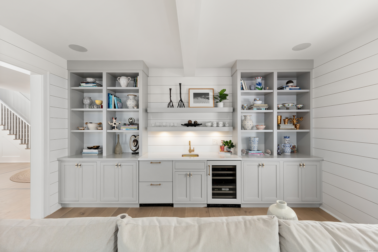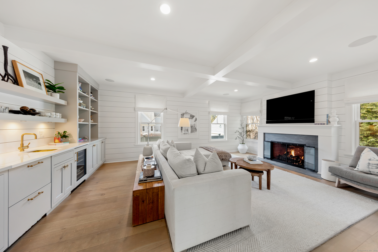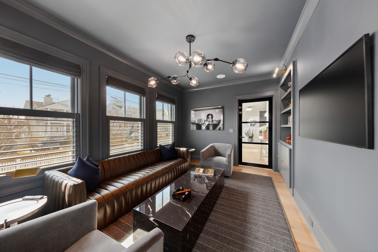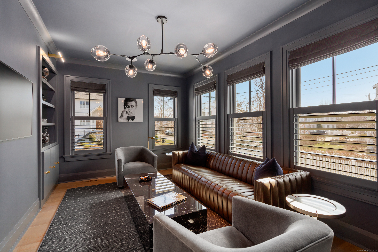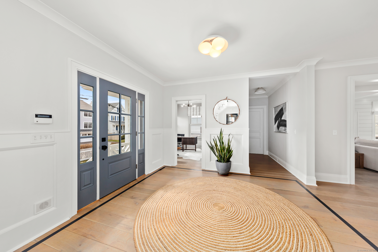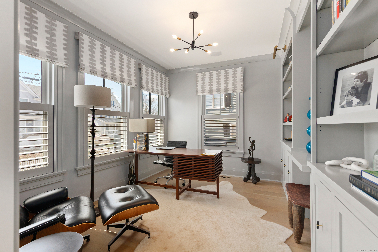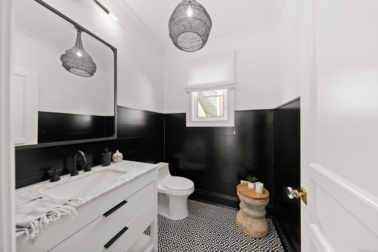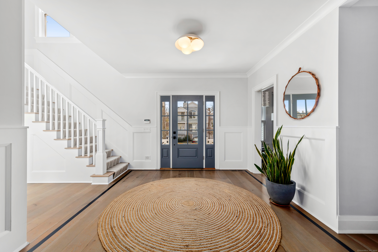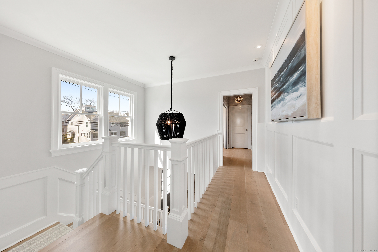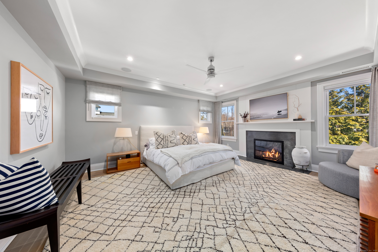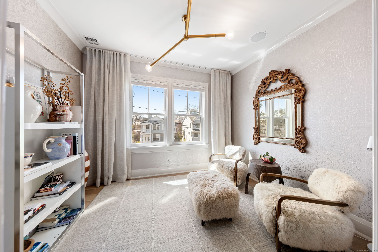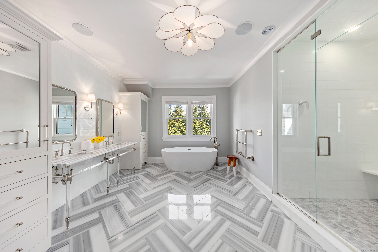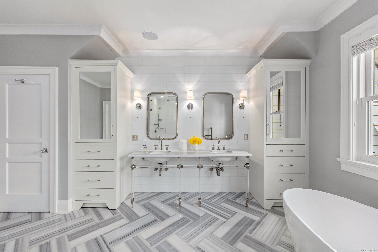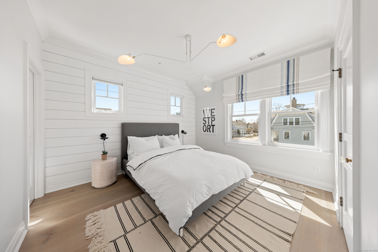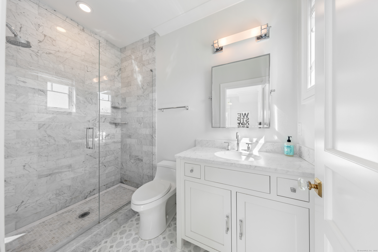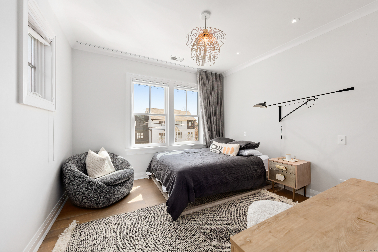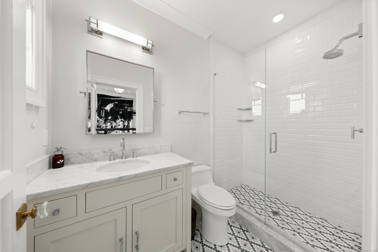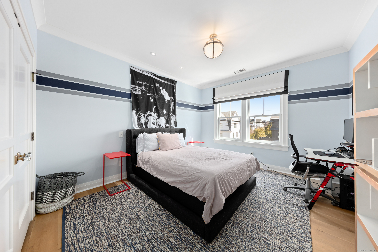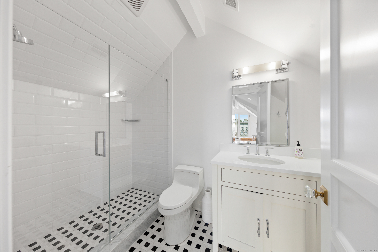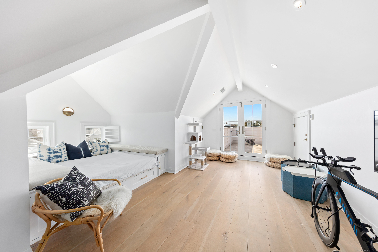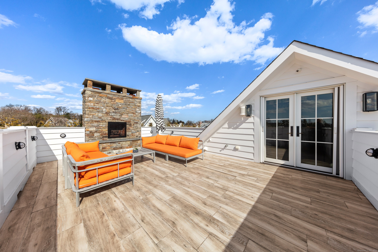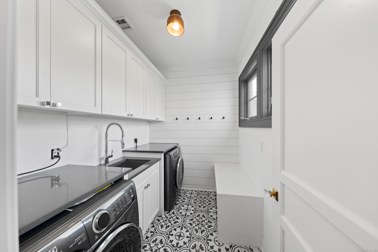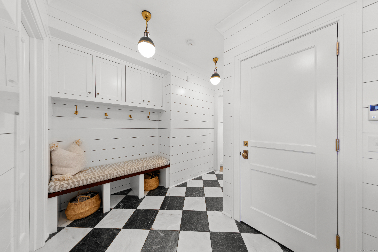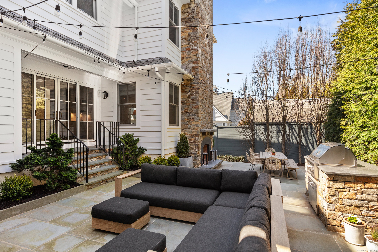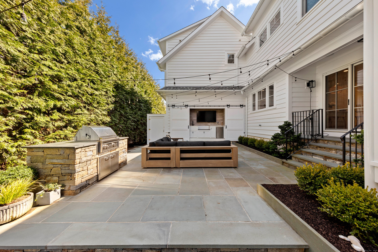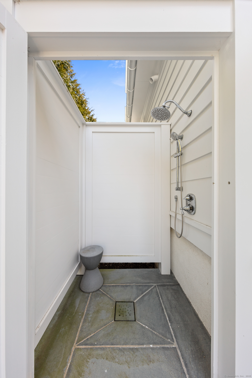More about this Property
If you are interested in more information or having a tour of this property with an experienced agent, please fill out this quick form and we will get back to you!
8 Bradley Street, Westport CT 06880
Current Price: $5,895,000
 5 beds
5 beds  7 baths
7 baths  4532 sq. ft
4532 sq. ft
Last Update: 6/23/2025
Property Type: Single Family For Sale
Nestled on a rare double lot in Westports coveted Compo Beach, this custom-built sanctuary blends timeless elegance with modern coastal luxury. Embracing the essence of beachside living, this 4,532 sq. ft. home boasts exquisite millwork, a gourmet kitchen with custom cabinetry, and sun-drenched living spaces. French doors lead to a private terrace featuring an outdoor kitchen, shower, and fireplace, while a stunning heated rooftop deck offers panoramic Long Island Sound views, a gas fireplace, and built-in sound system-perfect for sunset entertaining. The primary suite is a serene retreat with a fireplace, office nook, spa bath, and dual walk-in closets. Four additional en-suite bedrooms ensure privacy and comfort. A radiant-heated mudroom, two-car heated garage with EV charging, and professionally landscaped grounds complete this unique coastal offering-just minutes from downtown Westport, Metro-North, and 50 miles from Midtown Manhattan.
South Compo Beach Road to Bradley Street. Home is on the corner of Bradley & Danbury Road.
MLS #: 24087829
Style: Colonial
Color:
Total Rooms:
Bedrooms: 5
Bathrooms: 7
Acres: 0.23
Year Built: 2016 (Public Records)
New Construction: No/Resale
Home Warranty Offered:
Property Tax: $46,850
Zoning: A
Mil Rate:
Assessed Value: $2,516,115
Potential Short Sale:
Square Footage: Estimated HEATED Sq.Ft. above grade is 4532; below grade sq feet total is ; total sq ft is 4532
| Appliances Incl.: | Gas Cooktop,Oven/Range,Microwave,Range Hood,Refrigerator,Freezer,Subzero,Dishwasher,Washer,Dryer,Wine Chiller |
| Laundry Location & Info: | Upper Level |
| Fireplaces: | 4 |
| Energy Features: | Generator |
| Interior Features: | Audio System,Auto Garage Door Opener,Cable - Pre-wired,Humidifier,Open Floor Plan,Security System |
| Energy Features: | Generator |
| Home Automation: | Security System,Thermostat(s),Wired For Audio |
| Basement Desc.: | None |
| Exterior Siding: | Clapboard,Wood |
| Exterior Features: | Grill,Terrace,Gutters,Lighting,French Doors,Underground Sprinkler,Patio |
| Foundation: | Concrete |
| Roof: | Asphalt Shingle |
| Parking Spaces: | 2 |
| Garage/Parking Type: | Attached Garage |
| Swimming Pool: | 0 |
| Waterfront Feat.: | Walk to Water,Beach Rights,Water Community |
| Lot Description: | Fence - Full,Corner Lot,Level Lot,On Cul-De-Sac,Professionally Landscaped |
| Nearby Amenities: | Golf Course,Medical Facilities,Paddle Tennis,Playground/Tot Lot,Private School(s),Public Rec Facilities,Shopping/Mall,Tennis Courts |
| Occupied: | Owner |
Hot Water System
Heat Type:
Fueled By: Hot Air,Radiant,Zoned.
Cooling: Central Air,Zoned
Fuel Tank Location:
Water Service: Public Water Connected
Sewage System: Public Sewer Connected
Elementary: Greens Farms
Intermediate:
Middle: Bedford
High School: Staples
Current List Price: $5,895,000
Original List Price: $5,895,000
DOM: 10
Listing Date: 4/12/2025
Last Updated: 5/2/2025 12:45:28 PM
Expected Active Date: 4/22/2025
List Agent Name: Erin Melson
List Office Name: The Agency
