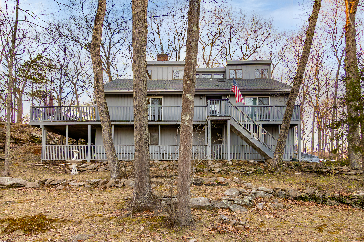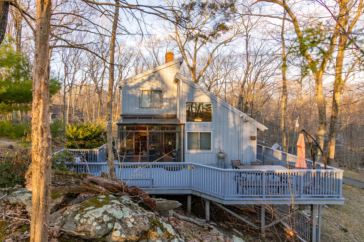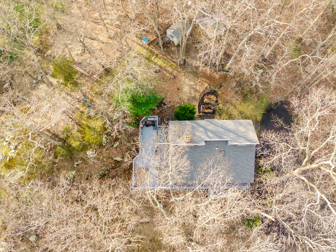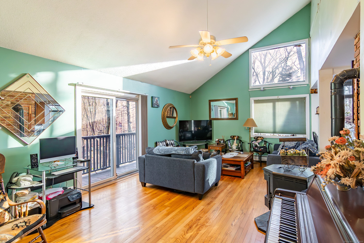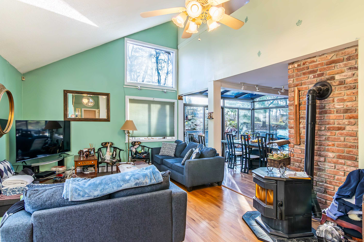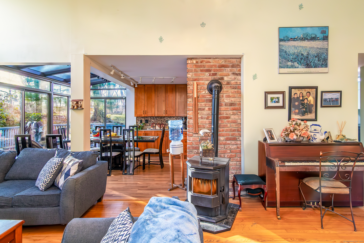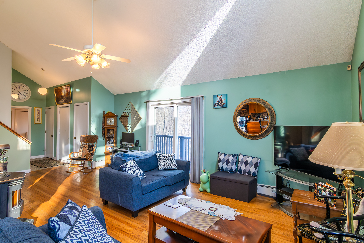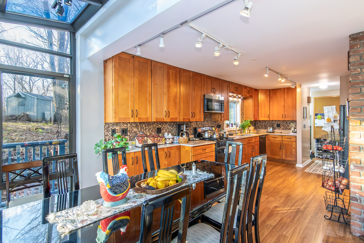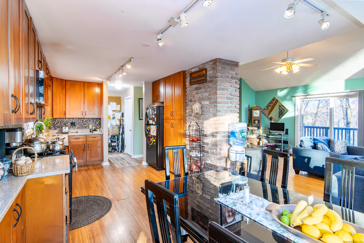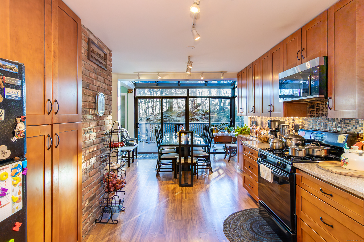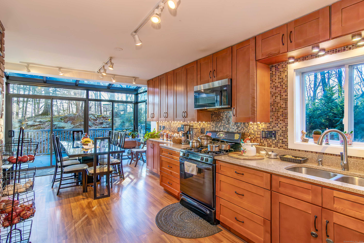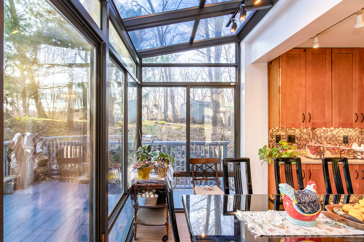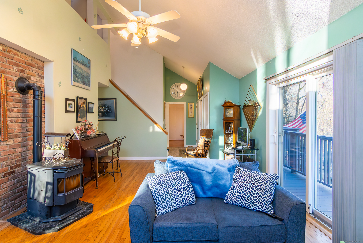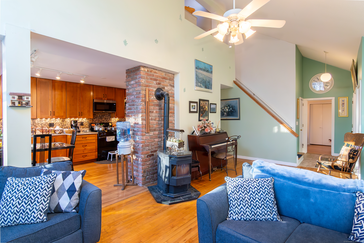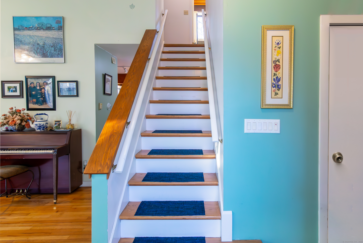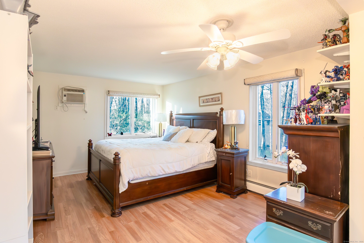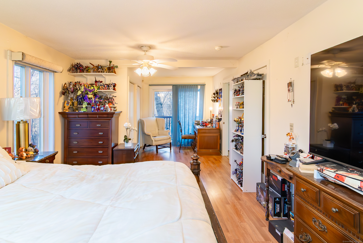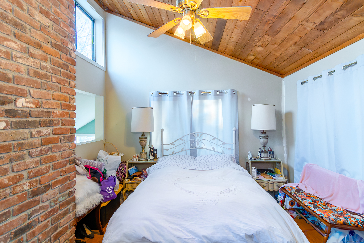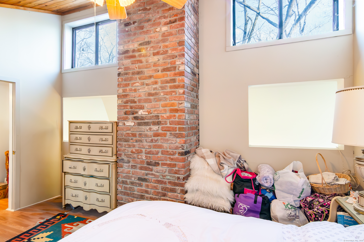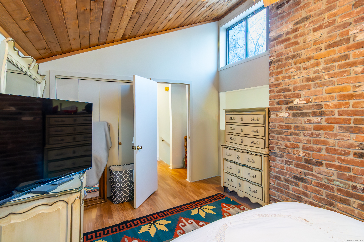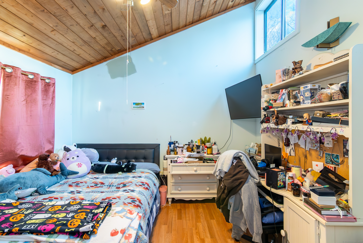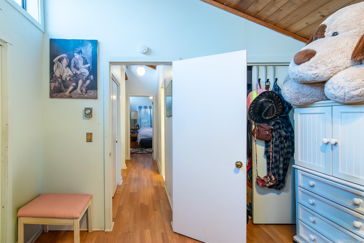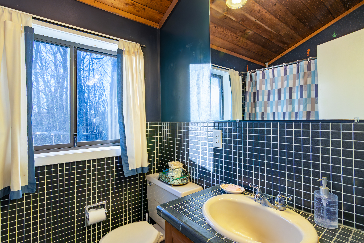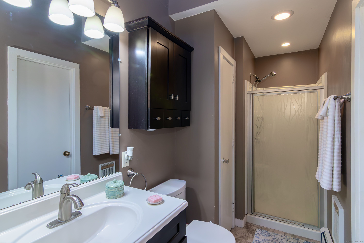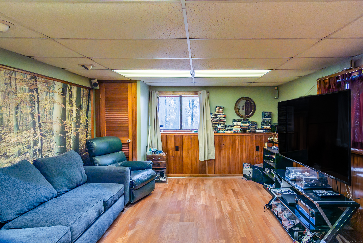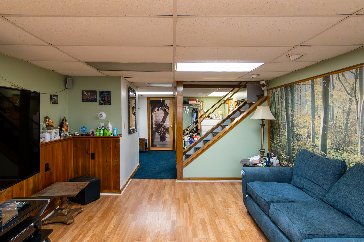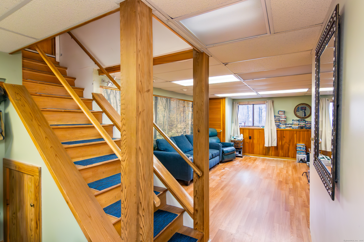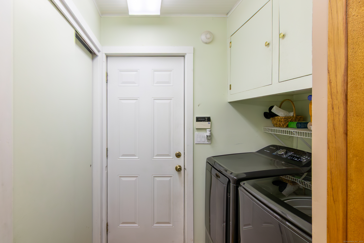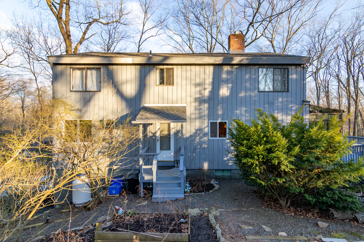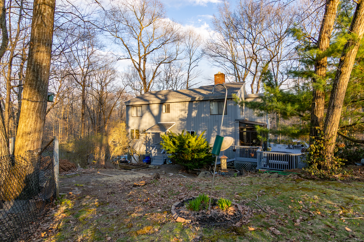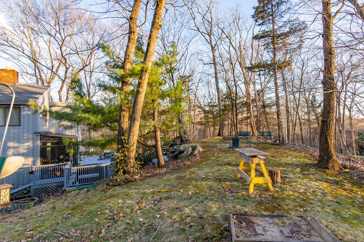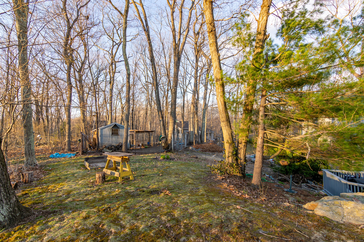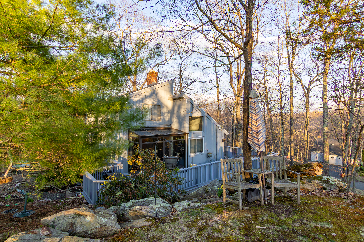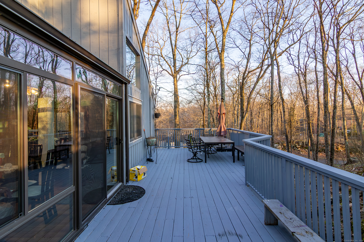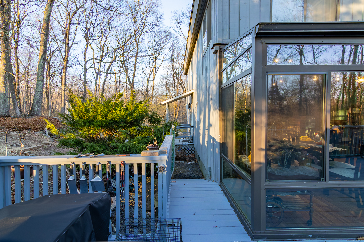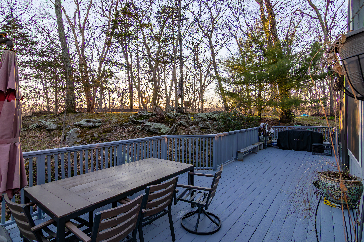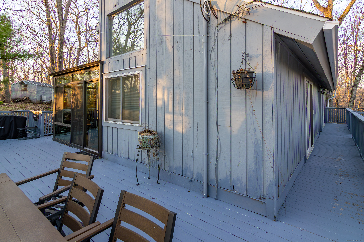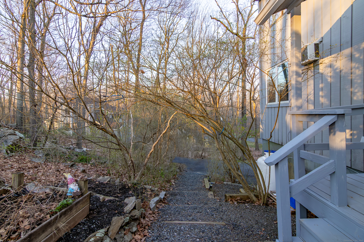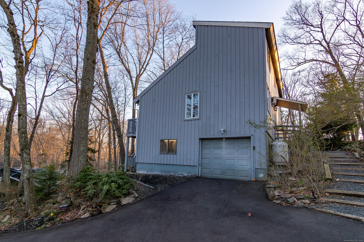More about this Property
If you are interested in more information or having a tour of this property with an experienced agent, please fill out this quick form and we will get back to you!
259 Weatherly Trail, Guilford CT 06437
Current Price: $550,000
 3 beds
3 beds  2 baths
2 baths  1624 sq. ft
1624 sq. ft
Last Update: 6/20/2025
Property Type: Single Family For Sale
Set on a peaceful and private 1.36-acre lot, this Contemporary Colonial home offers comfort, style, and a connection to nature. As you enter, youll notice the homes open layout and soaring vaulted ceilings that create a bright and airy feel. The spacious living room includes beautiful hardwood floors, a pellet stove for cozy winter nights, and sliding doors that lead to a wraparound deck - perfect for relaxing or entertaining. The remodeled eat-in kitchen is both stylish and functional, with custom cabinetry, Corian countertops, and a sunroom just off the dining area. Step through the sliders to enjoy peaceful views of the backyard. The primary bedroom is located on the main floor with direct access to a beautifully updated bathroom. Upstairs, two additional bedrooms with cathedral ceilings and a second full bath provide plenty of space for family, guests, or a home office. Additional highlights include a full partially finished basement, main-level laundry, a one-car attached garage, and a wraparound porch overlooking the wooded lot. The home is equipped with a private well, septic system, and a mix of electric, oil, and wood pellet heating options. Newer roof and driveway. Enjoy the quiet, natural setting while still being within a short drive of Guilfords town center, shopping, schools, and local beaches. Professional photos coming soon!
Rt80 to Hoop Pole Road to Weatherly Trail
MLS #: 24087809
Style: Colonial
Color:
Total Rooms:
Bedrooms: 3
Bathrooms: 2
Acres: 1.36
Year Built: 1978 (Public Records)
New Construction: No/Resale
Home Warranty Offered:
Property Tax: $7,052
Zoning: OSD
Mil Rate:
Assessed Value: $265,300
Potential Short Sale:
Square Footage: Estimated HEATED Sq.Ft. above grade is 1624; below grade sq feet total is ; total sq ft is 1624
| Appliances Incl.: | Oven/Range,Microwave,Refrigerator,Dishwasher,Washer,Electric Dryer |
| Laundry Location & Info: | Main Level |
| Fireplaces: | 1 |
| Basement Desc.: | Full,Partially Finished |
| Exterior Siding: | Wood |
| Foundation: | Concrete |
| Roof: | Asphalt Shingle |
| Parking Spaces: | 1 |
| Garage/Parking Type: | Attached Garage |
| Swimming Pool: | 0 |
| Waterfront Feat.: | Not Applicable |
| Lot Description: | Treed,Sloping Lot |
| Occupied: | Owner |
Hot Water System
Heat Type:
Fueled By: Hot Water.
Cooling: Ceiling Fans,Window Unit
Fuel Tank Location: In Basement
Water Service: Private Well
Sewage System: Septic
Elementary: Per Board of Ed
Intermediate:
Middle:
High School: Guilford
Current List Price: $550,000
Original List Price: $550,000
DOM: 57
Listing Date: 4/11/2025
Last Updated: 4/24/2025 4:05:06 AM
Expected Active Date: 4/24/2025
List Agent Name: Daniel Lussier
List Office Name: eXp Realty
