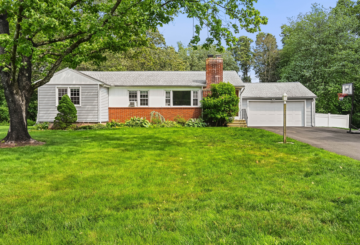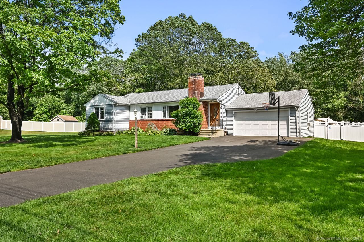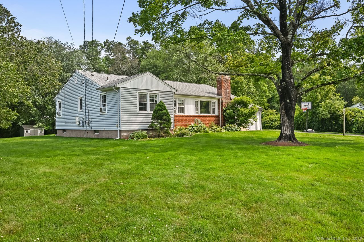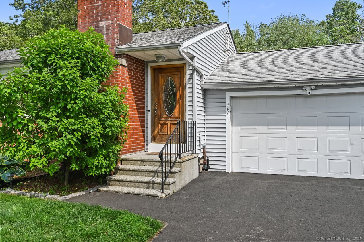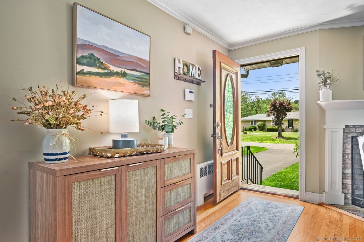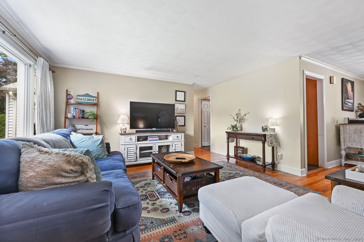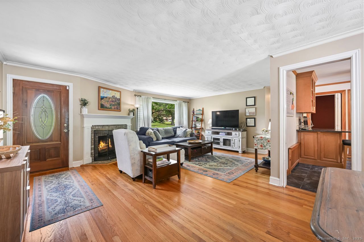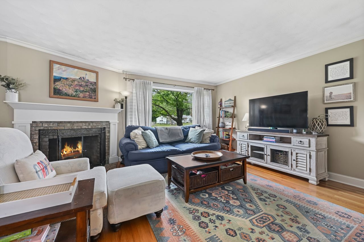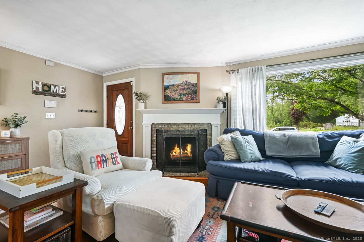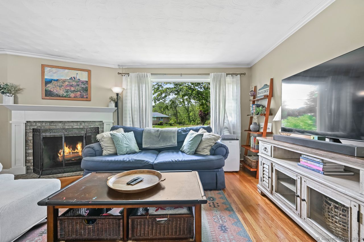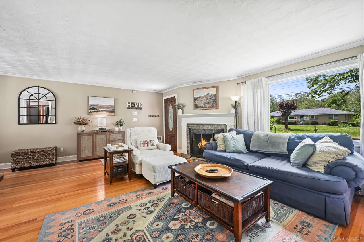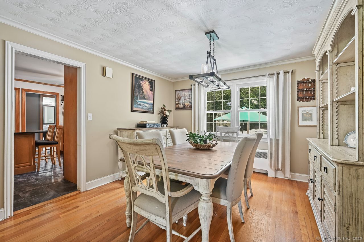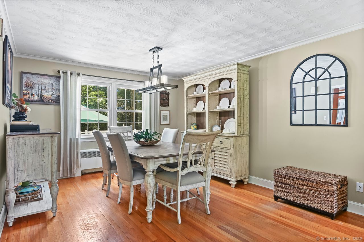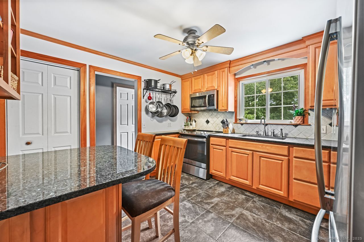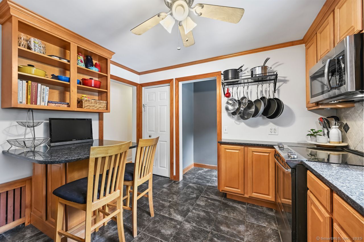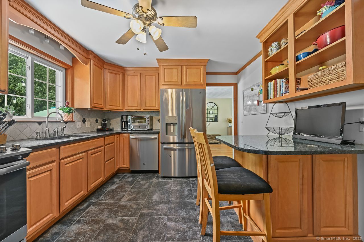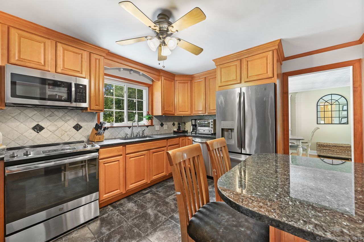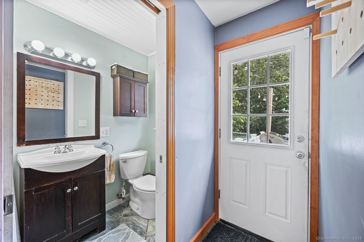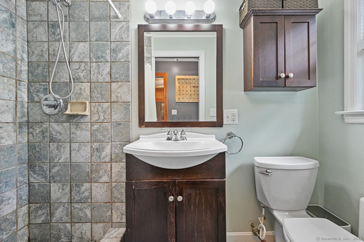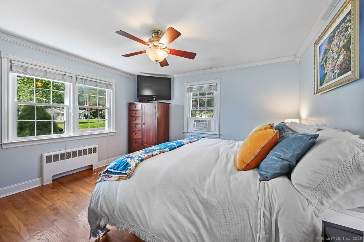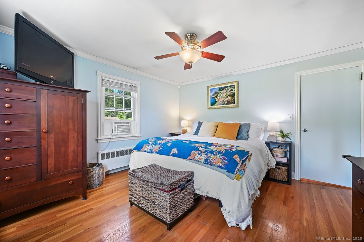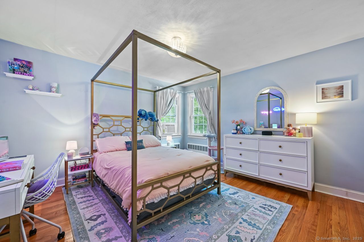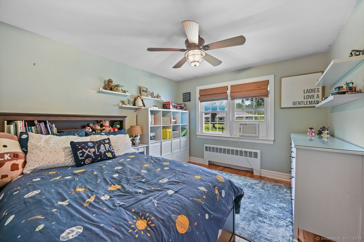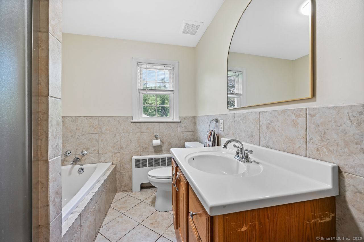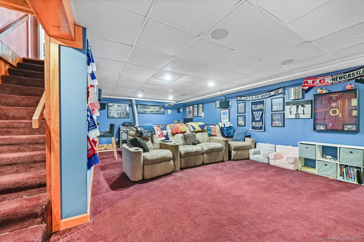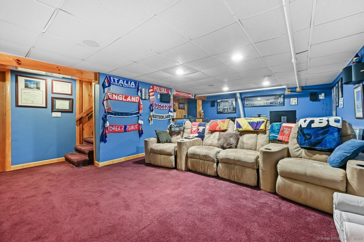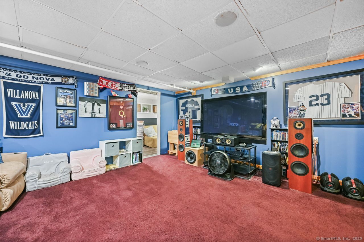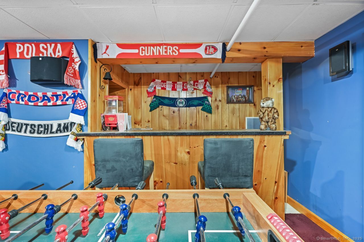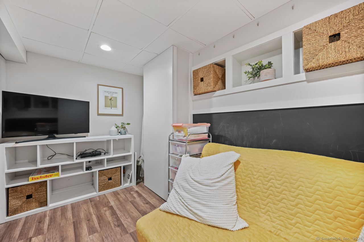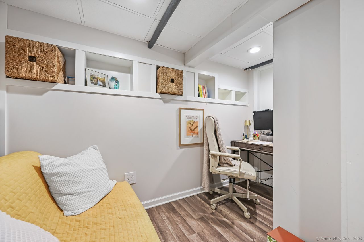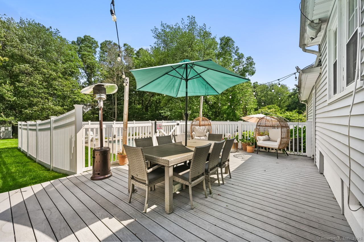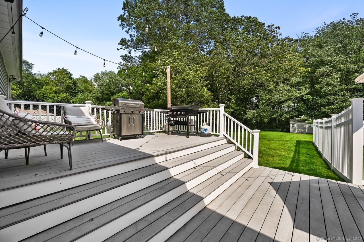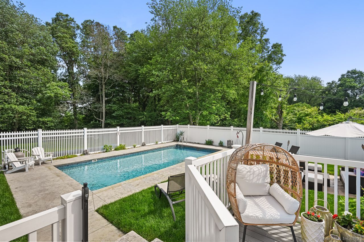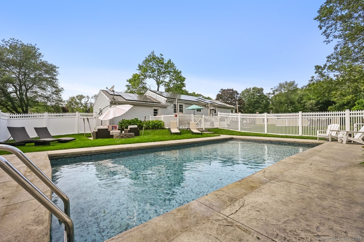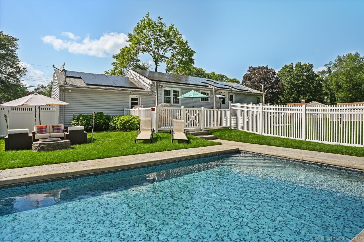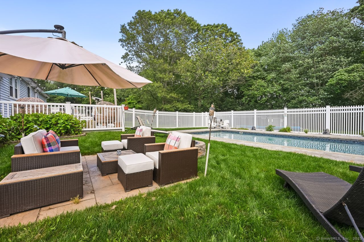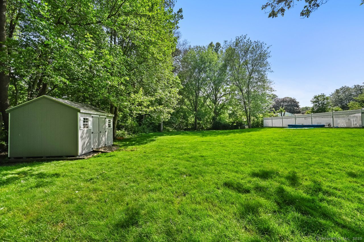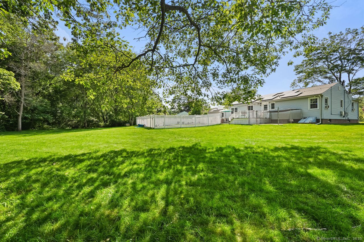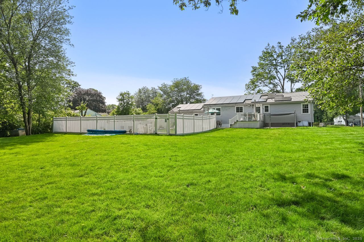More about this Property
If you are interested in more information or having a tour of this property with an experienced agent, please fill out this quick form and we will get back to you!
447 Howellton Road, Orange CT 06477
Current Price: $539,000
 3 beds
3 beds  2 baths
2 baths  1396 sq. ft
1396 sq. ft
Last Update: 7/28/2025
Property Type: Single Family For Sale
OFFER DEADLINE MONDAY 6/30 AT 5:00 P.M. Charming 3 Bed ranch w/ inground swimming pool in highly sought after neighborhood. This beautiful home is set on a flat 1.1 acre lot and offers one level living at its finest. Upon entering the front door, youll be greeted by a cozy sun-filled living room w/ picture window & lovely wood burning fireplace, which flows nicely into the formal dining area. Modern kitchen boasts granite countertops, stainless steel appliances, dishwasher & tons of cabinet space! This incredible home also features 3 spacious bedrooms, 2 full bathrooms, hardwood floors, ample storage & gorgeous inground pool - perfect for soaking up the sun & making lasting memories during the summer months! Finished lower level provides the ultimate space for use as a family room, play/rec. room, office or home gym. Newer roof, driveway & septic system. Close proximity to The Post Road, I-95, Merritt Parkway, train station, shopping, restaurants & all that Orange has to offer! A TRUE MUST SEE FOR ANY BUYER!!!
Solar Panels on roof.
Use Google Maps
MLS #: 24087807
Style: Ranch
Color:
Total Rooms:
Bedrooms: 3
Bathrooms: 2
Acres: 1.1
Year Built: 1952 (Public Records)
New Construction: No/Resale
Home Warranty Offered:
Property Tax: $7,741
Zoning: Reside
Mil Rate:
Assessed Value: $266,000
Potential Short Sale:
Square Footage: Estimated HEATED Sq.Ft. above grade is 1396; below grade sq feet total is ; total sq ft is 1396
| Appliances Incl.: | Oven/Range,Microwave,Refrigerator,Dishwasher,Washer,Dryer |
| Laundry Location & Info: | Lower Level Basement |
| Fireplaces: | 1 |
| Interior Features: | Auto Garage Door Opener,Cable - Available |
| Basement Desc.: | Full,Storage,Fully Finished,Interior Access,Liveable Space,Full With Hatchway |
| Exterior Siding: | Vinyl Siding |
| Exterior Features: | Shed,Porch,Deck,Gutters,Lighting |
| Foundation: | Concrete |
| Roof: | Asphalt Shingle |
| Parking Spaces: | 2 |
| Garage/Parking Type: | Attached Garage |
| Swimming Pool: | 1 |
| Waterfront Feat.: | Not Applicable |
| Lot Description: | Level Lot,Cleared,Open Lot |
| Nearby Amenities: | Golf Course,Library,Park,Playground/Tot Lot,Public Transportation,Shopping/Mall |
| In Flood Zone: | 0 |
| Occupied: | Owner |
Hot Water System
Heat Type:
Fueled By: Hot Water.
Cooling: Ceiling Fans,Window Unit
Fuel Tank Location: In Basement
Water Service: Public Water Connected
Sewage System: Septic
Elementary: Race Brook
Intermediate:
Middle: Amity
High School: Amity Regional
Current List Price: $539,000
Original List Price: $539,000
DOM: 33
Listing Date: 6/19/2025
Last Updated: 7/1/2025 1:53:41 AM
Expected Active Date: 6/25/2025
List Agent Name: James Wood
List Office Name: Coldwell Banker Realty
