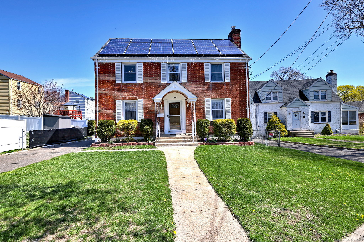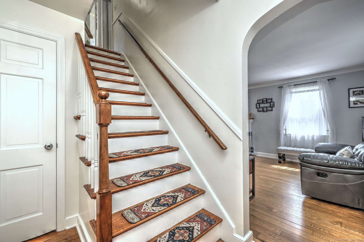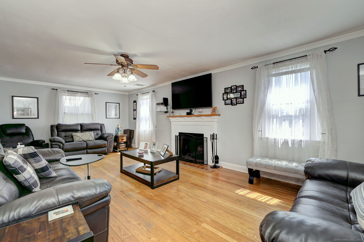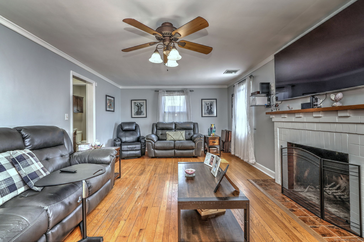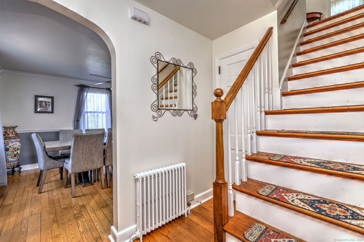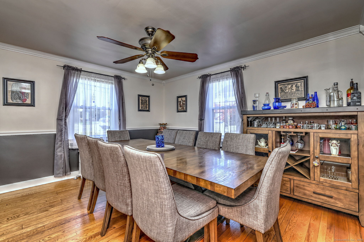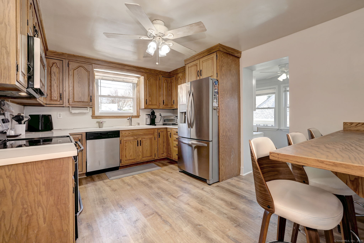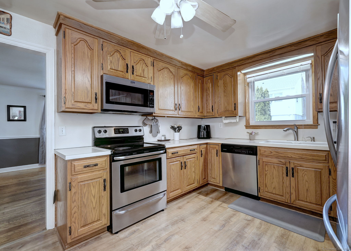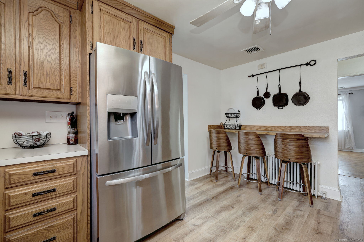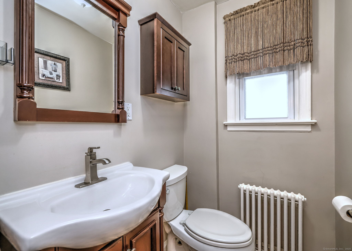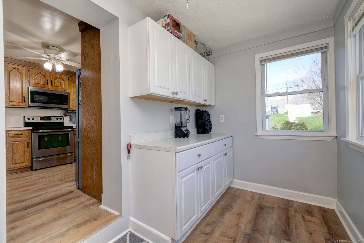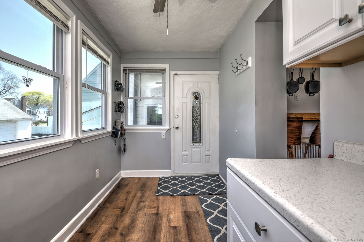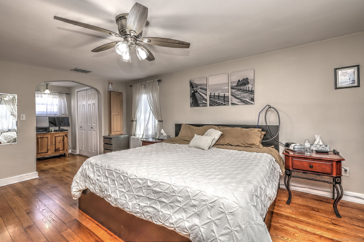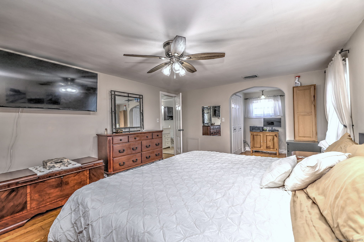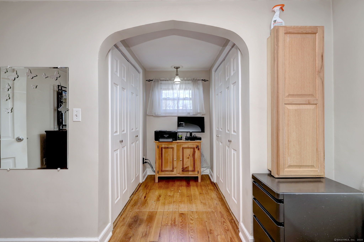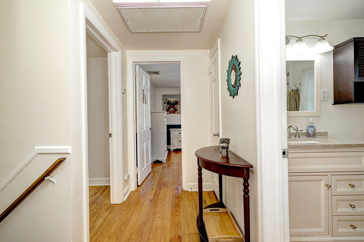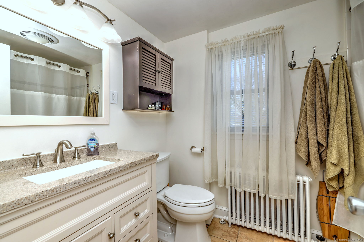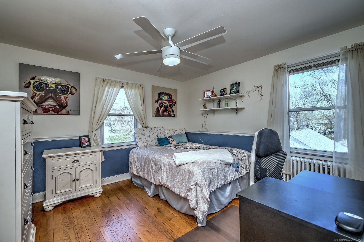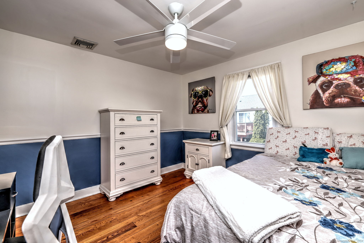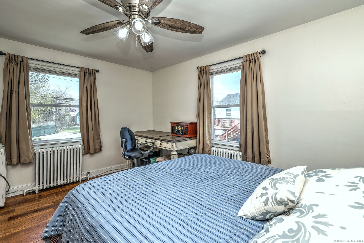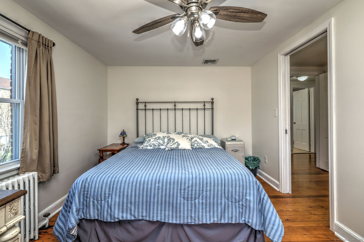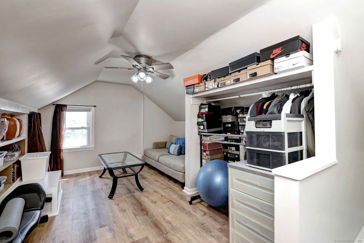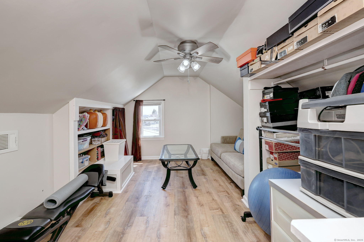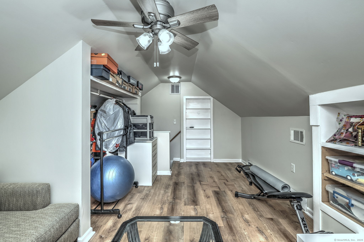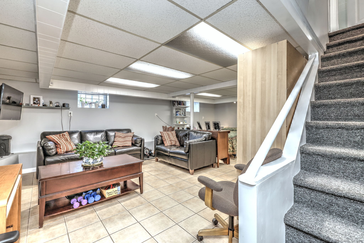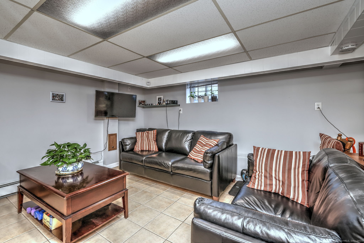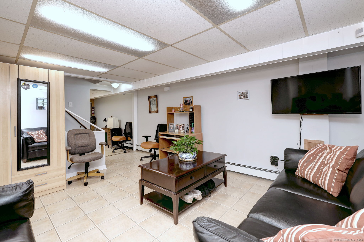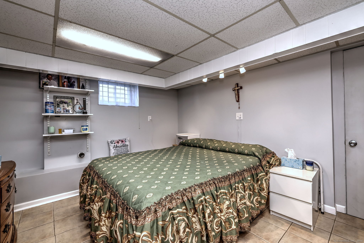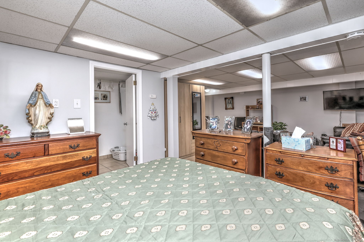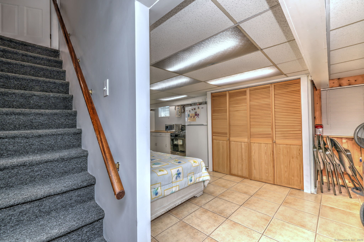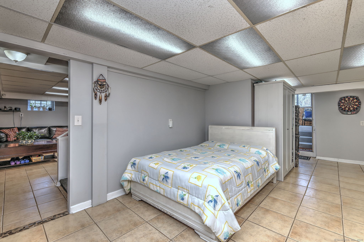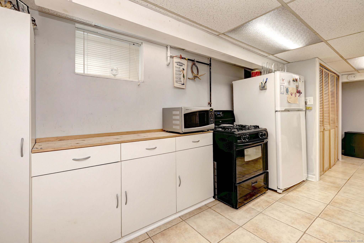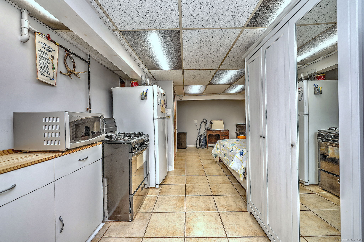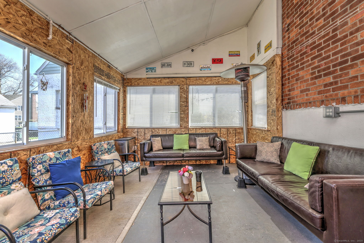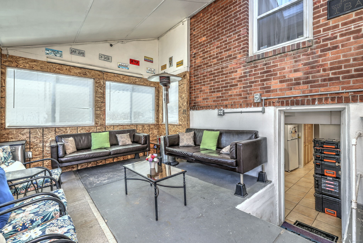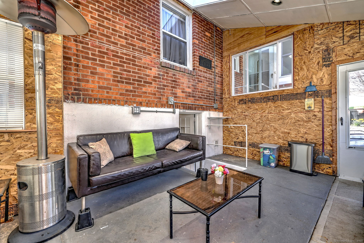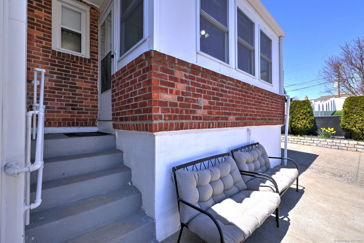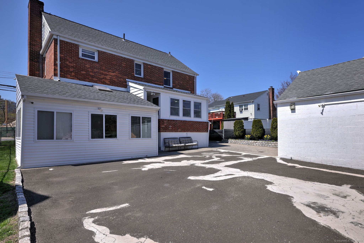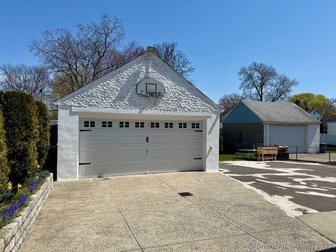More about this Property
If you are interested in more information or having a tour of this property with an experienced agent, please fill out this quick form and we will get back to you!
1852 Madison Avenue, Bridgeport CT 06606
Current Price: $549,900
 3 beds
3 beds  3 baths
3 baths  1989 sq. ft
1989 sq. ft
Last Update: 6/26/2025
Property Type: Single Family For Sale
Spacious and elegant North End Brick Colonial ready for a small or large family. As you drive up the driveway you will immediately feel at home with the beautifully mature planting, pristine green lawn leading to your 2 car garage and additional parking for 3+ paved spots. Upon entering the front door youll notice the bright hardwood floors. There is a living room to your right with wood burning fireplace as well as a 1/2 bath. To the left is the spacious dining room with space for 8-12 at the dining table. The kitchen has stainless steels appliances, oak cabinets and a dining area. Enjoy the convenient Mud room off the kitchen just steps from a large Sun room with wall to wall windows. The second floor offers 3 bedrooms with a hall full bath. The basement offers a family room with laundry. The exterior offers an above ground pool, level rear yard & fire pit area.
1852 Madison Avenue
MLS #: 24087806
Style: Colonial
Color: Brick
Total Rooms:
Bedrooms: 3
Bathrooms: 3
Acres: 0.24
Year Built: 1946 (Public Records)
New Construction: No/Resale
Home Warranty Offered:
Property Tax: $8,942
Zoning: RA
Mil Rate:
Assessed Value: $205,793
Potential Short Sale:
Square Footage: Estimated HEATED Sq.Ft. above grade is 1989; below grade sq feet total is ; total sq ft is 1989
| Appliances Incl.: | Electric Range,Microwave,Refrigerator,Dishwasher,Washer,Dryer |
| Laundry Location & Info: | Lower Level In basement full bath |
| Fireplaces: | 1 |
| Energy Features: | Active Solar |
| Interior Features: | Security System |
| Energy Features: | Active Solar |
| Basement Desc.: | Full,Storage,Full With Walk-Out |
| Exterior Siding: | Brick |
| Exterior Features: | Shed,Porch,Patio |
| Foundation: | Concrete |
| Roof: | Asphalt Shingle |
| Parking Spaces: | 2 |
| Garage/Parking Type: | Detached Garage,Paved,Off Street Parking |
| Swimming Pool: | 1 |
| Waterfront Feat.: | Beach Rights |
| Lot Description: | Fence - Partial,Level Lot |
| Nearby Amenities: | Golf Course,Health Club,Library,Medical Facilities,Playground/Tot Lot,Public Transportation,Shopping/Mall,Walk to Bus Lines |
| Occupied: | Owner |
Hot Water System
Heat Type:
Fueled By: Hot Water.
Cooling: Central Air
Fuel Tank Location:
Water Service: Public Water Connected
Sewage System: Public Sewer Connected
Elementary: Blackham
Intermediate:
Middle:
High School: Central
Current List Price: $549,900
Original List Price: $549,900
DOM: 37
Listing Date: 4/21/2025
Last Updated: 6/24/2025 3:09:04 PM
Expected Active Date: 4/25/2025
List Agent Name: Carlos Perez
List Office Name: RE/MAX Right Choice
