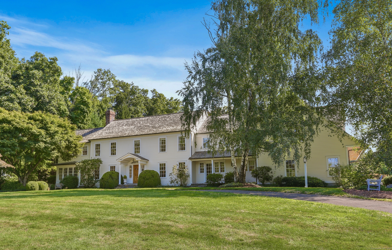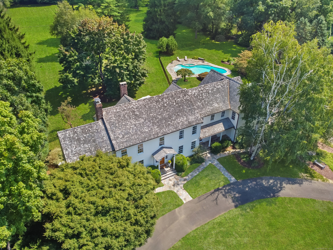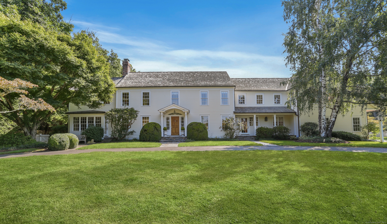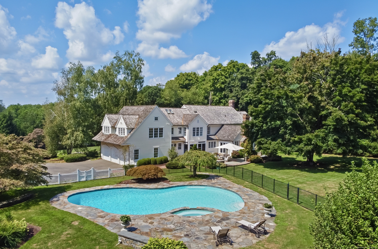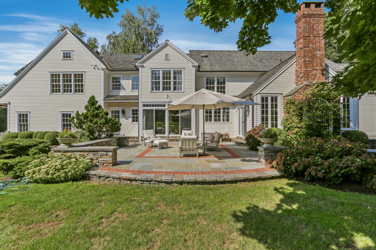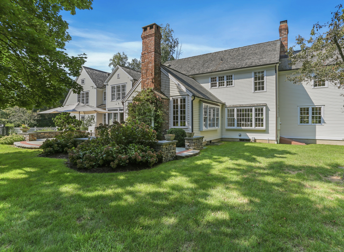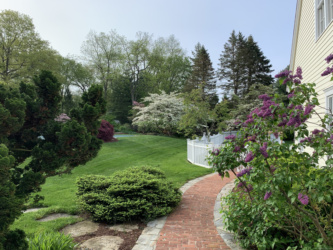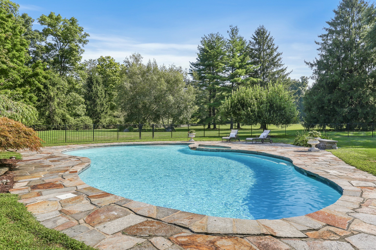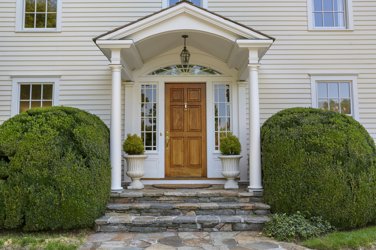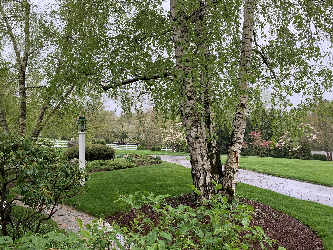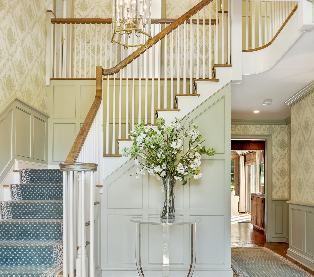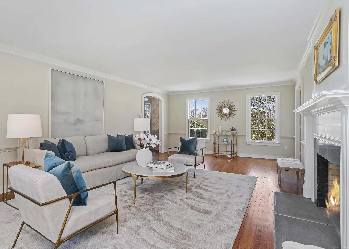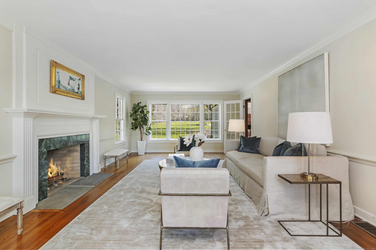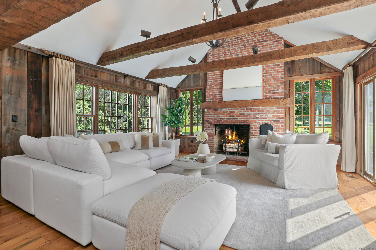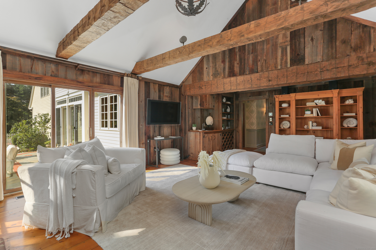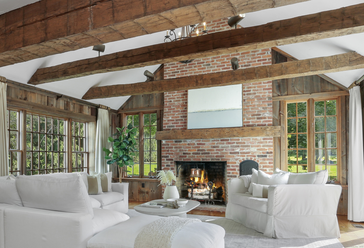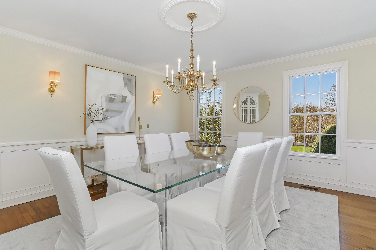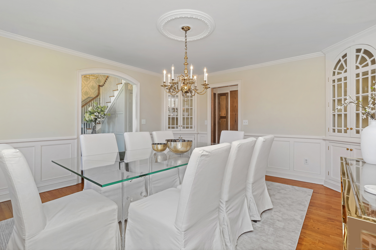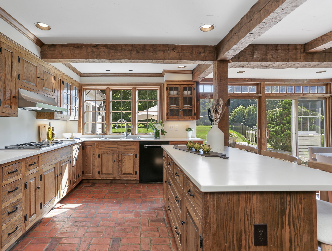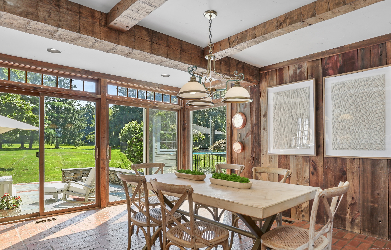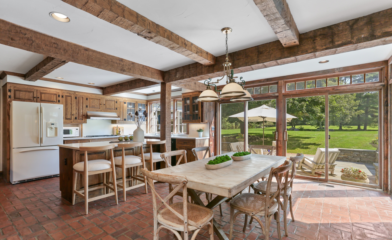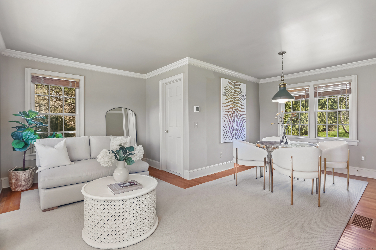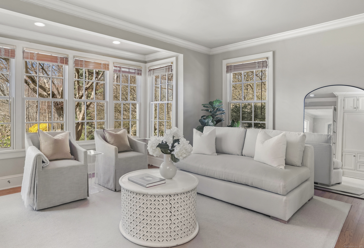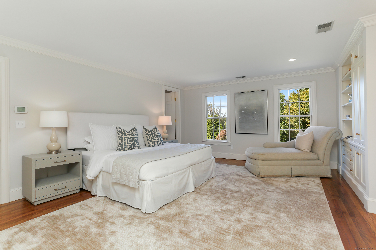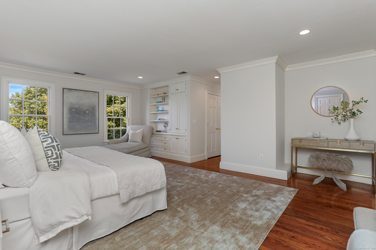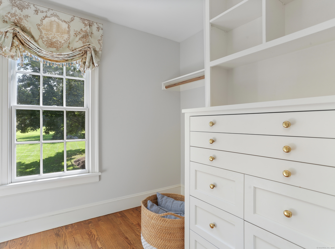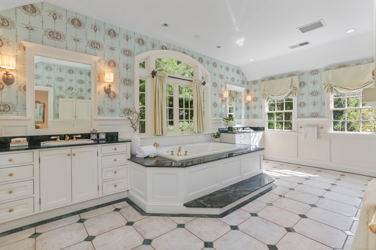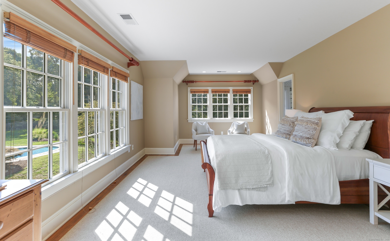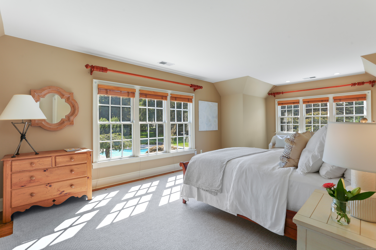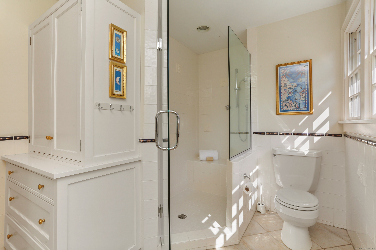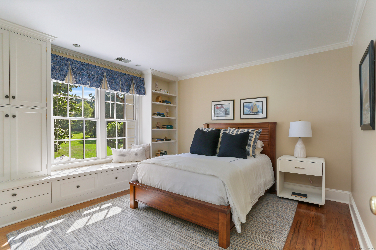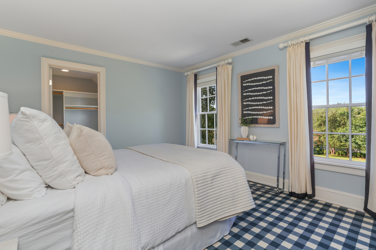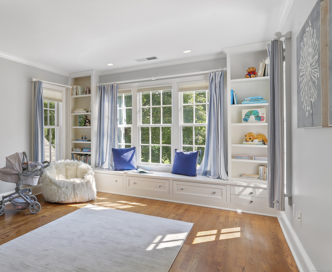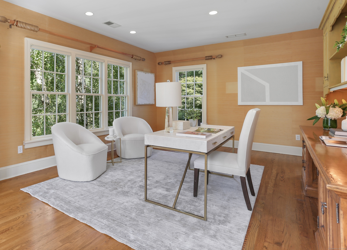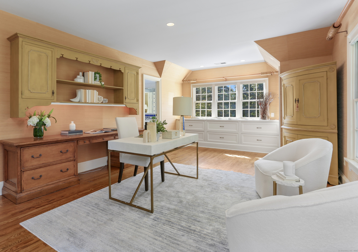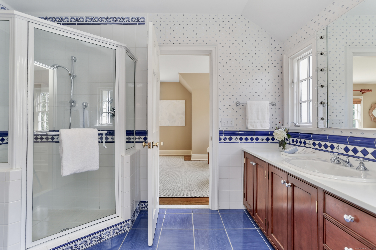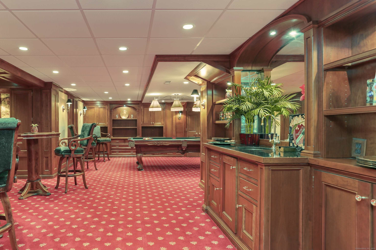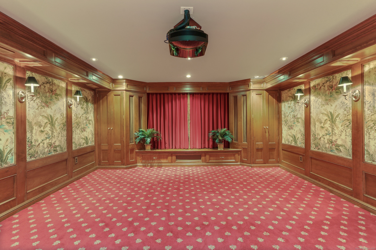More about this Property
If you are interested in more information or having a tour of this property with an experienced agent, please fill out this quick form and we will get back to you!
3010 Redding Road, Fairfield CT 06824
Current Price: $2,395,000
 6 beds
6 beds  6 baths
6 baths  7000 sq. ft
7000 sq. ft
Last Update: 6/17/2025
Property Type: Single Family For Sale
Perched at the end of a private, tree-lined drive, this grand 5/6 bedroom, 5 full and 1 half bathroom, Georgian-style home seamlessly blends form and function. Designed to highlight the propertys exquisite natural beauty, each room looks out onto lush, professionally landscaped lawns, gardens, & mature trees. Sunrises and sunsets are stunning. In every room, out every window are the most gorgeous views. Enjoy morning coffee or evening cocktails on the spacious bluestone terrace. Swim in the oversized gunite pool and spa, soaked in the sun all day long. Sunbathe on the gracious granite patio surrounding the pool. In the winter cozy up to a roaring fire with a book. The natural beauty and peace and quiet is restoring. Lovingly built and designed with a highly functional layout and flow, for luxury living both day-to-day and entertaining. Custom woodwork & cabinetry impart special warmth to each room, Vermont barn beans in the kitchen and family room, beautiful built-ins everywhere, 2 fireplaces, an abundance of walk-in closets, and custom crown molding and wainscoting. Enjoy life to its fullest in this sunny home, located 60 miles from NYC, a mile from the Patterson Club, close to schools, places of worship, local markets, and all the restaurants, shops, and beaches in Fairfield and Westport.
Redding Rd, after Brett Rd and before Longmeadow, Red Barn Lane. House at the top of Red Barn Lane.
MLS #: 24087752
Style: Georgian Colonial
Color: Navajo White
Total Rooms:
Bedrooms: 6
Bathrooms: 6
Acres: 2.03
Year Built: 1980 (Public Records)
New Construction: No/Resale
Home Warranty Offered:
Property Tax: $22,338
Zoning: AAA
Mil Rate:
Assessed Value: $800,660
Potential Short Sale:
Square Footage: Estimated HEATED Sq.Ft. above grade is 5500; below grade sq feet total is 1500; total sq ft is 7000
| Appliances Incl.: | Gas Cooktop,Wall Oven,Microwave,Range Hood,Refrigerator,Dishwasher,Washer,Dryer |
| Laundry Location & Info: | Main Level Its own room off the kitchen |
| Fireplaces: | 2 |
| Energy Features: | Generator,Storm Doors,Thermopane Windows |
| Interior Features: | Auto Garage Door Opener,Cable - Available |
| Energy Features: | Generator,Storm Doors,Thermopane Windows |
| Home Automation: | Entertainment System,Lighting,Lock(s),Thermostat(s) |
| Basement Desc.: | Full,Heated,Cooled,Interior Access,Partially Finished |
| Exterior Siding: | Clapboard |
| Exterior Features: | Terrace,Gutters,Lighting,Stone Wall,Underground Sprinkler,Patio |
| Foundation: | Concrete |
| Roof: | Wood Shingle |
| Parking Spaces: | 3 |
| Driveway Type: | Private,Circular,Paved |
| Garage/Parking Type: | Attached Garage,Paved,Driveway |
| Swimming Pool: | 1 |
| Waterfront Feat.: | Beach Rights |
| Lot Description: | Level Lot,On Cul-De-Sac,Professionally Landscaped |
| Nearby Amenities: | Golf Course,Health Club,Library,Medical Facilities,Playground/Tot Lot,Private School(s),Public Rec Facilities |
| In Flood Zone: | 0 |
| Occupied: | Owner |
Hot Water System
Heat Type:
Fueled By: Hot Air.
Cooling: Central Air,Zoned
Fuel Tank Location:
Water Service: Public Water Connected
Sewage System: Septic
Elementary: Burr
Intermediate:
Middle: Fairfield Woods
High School: Fairfield Warde
Current List Price: $2,395,000
Original List Price: $2,395,000
DOM: 23
Listing Date: 4/22/2025
Last Updated: 5/17/2025 6:29:47 PM
List Agent Name: Terry Keegan
List Office Name: Fairfield County Real Estate
