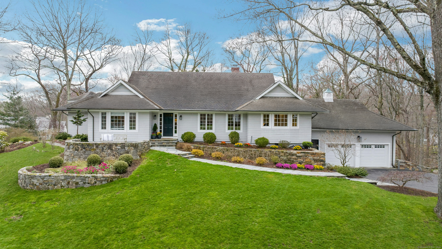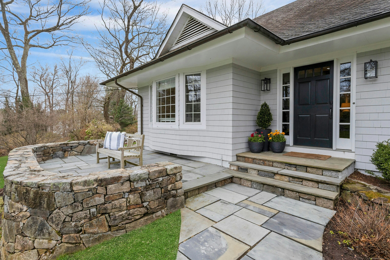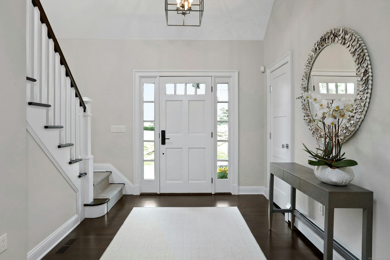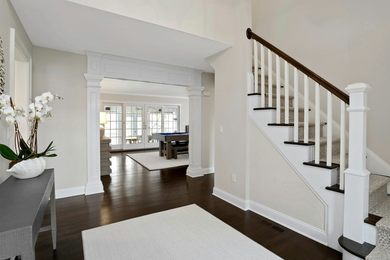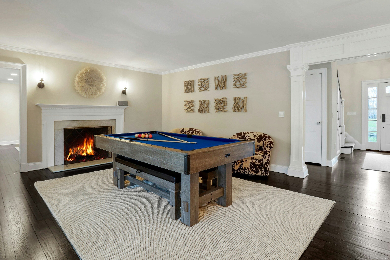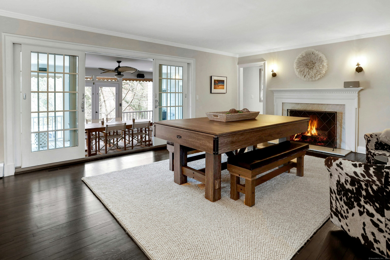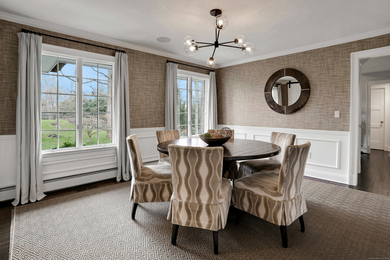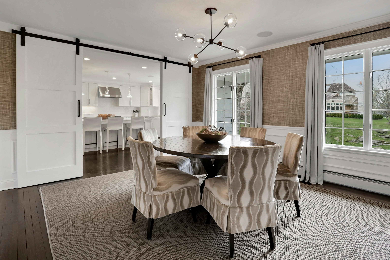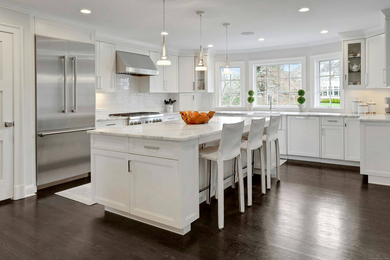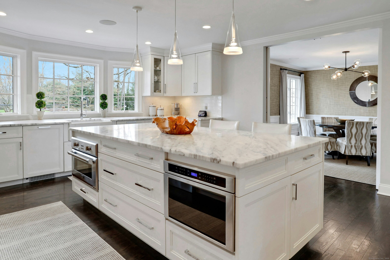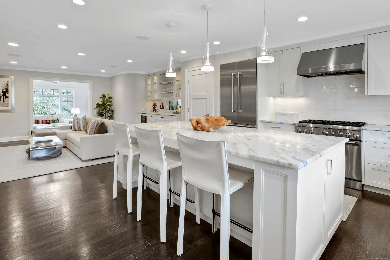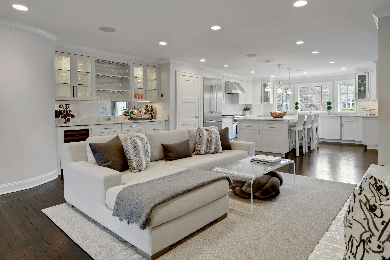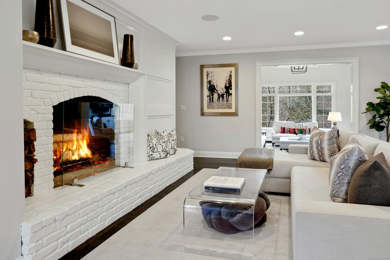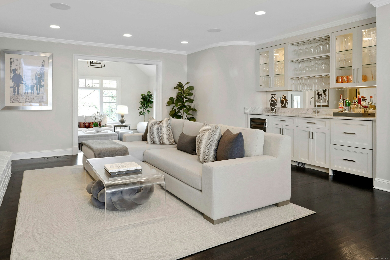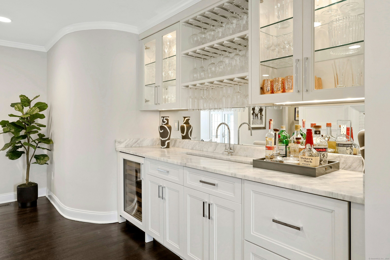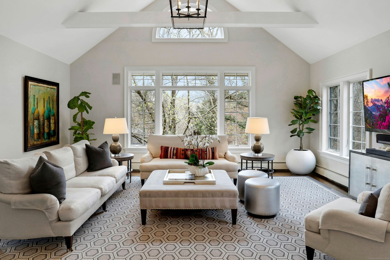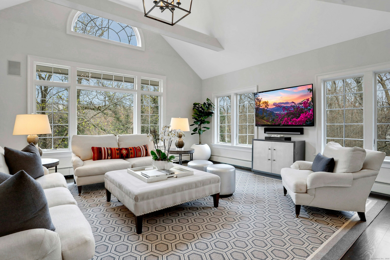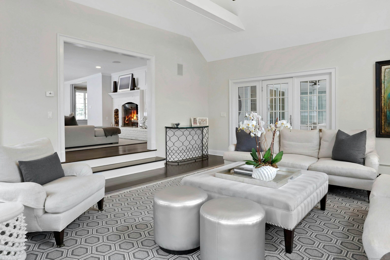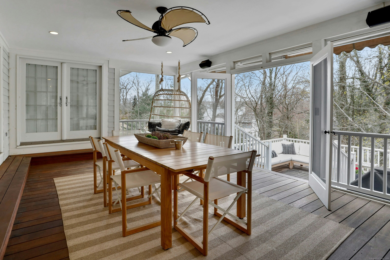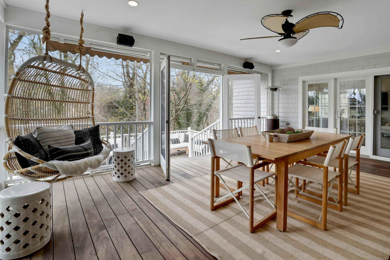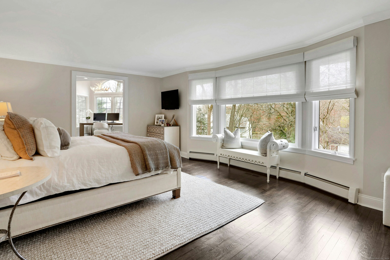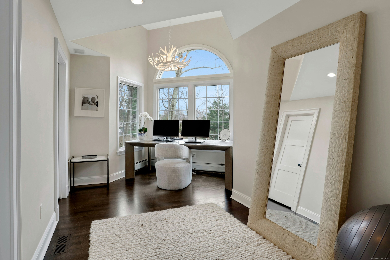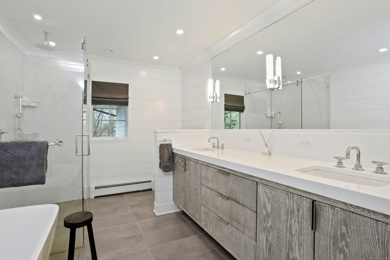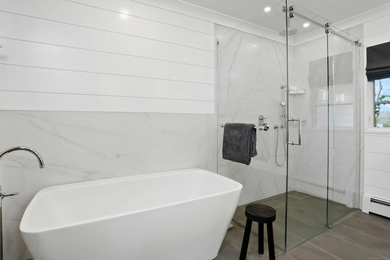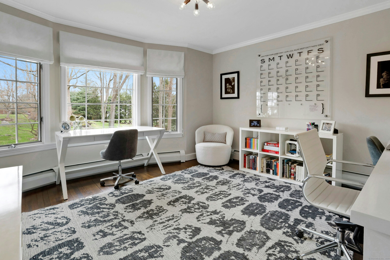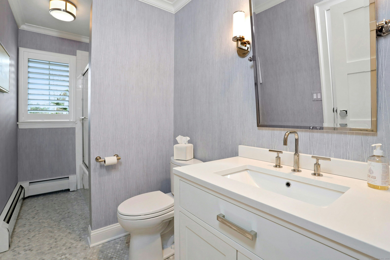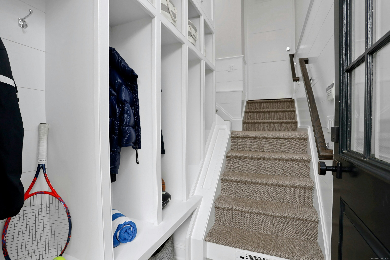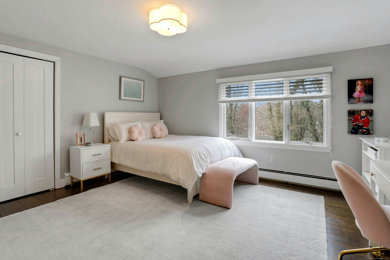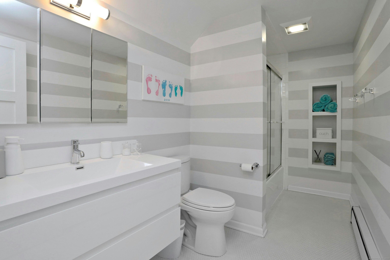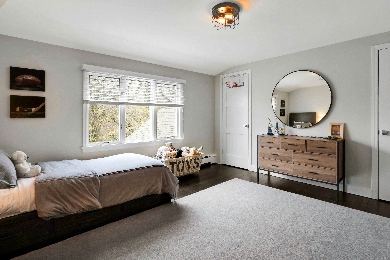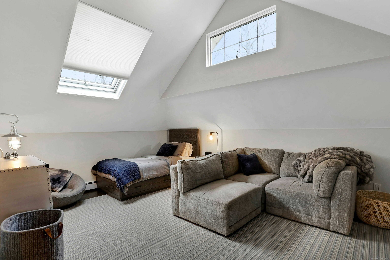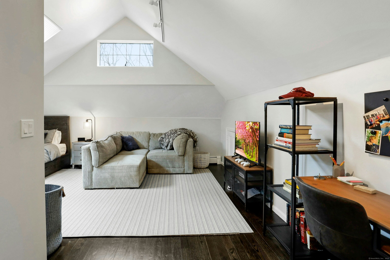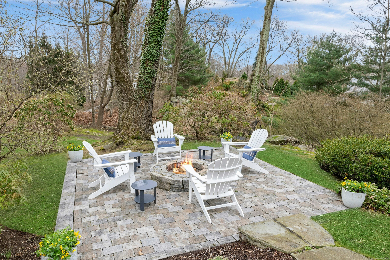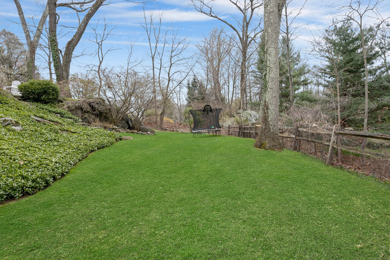More about this Property
If you are interested in more information or having a tour of this property with an experienced agent, please fill out this quick form and we will get back to you!
7 Homewood Lane, Darien CT 06820
Current Price: $3,050,000
 5 beds
5 beds  4 baths
4 baths  3659 sq. ft
3659 sq. ft
Last Update: 6/20/2025
Property Type: Single Family For Sale
Welcome to 7 Homewood Lane, an entertainers delight, offering tranquility in the heart of the desirable Darien Tokeneke Association. Beautifully perched on one of the highest points in the association on 1.36 acres, this five-bedroom, three full and one half-bath home has been extensively renovated with a flexible floor plan that is designed to flow seamlessly for easy gatherings and everyday living.With its chic and timeless decor, this home features multiple living areas, including a sun-filled kitchen with a large quartzite-topped island that opens to a cozy sitting area complete with a wood-burning fireplace and a custom wet bar for entertaining.The main level also has a formal dining room, a family room with a vaulted ceiling overlooking the scenic grounds, a versatile billiards room with a fireplace, and an expansive three-season room. The first floor also features a spacious primary suite with two walk-in closets and a separate sitting room with double-height windows providing the perfect sanctuary. There is an additional bedroom and full bathroom on the first floor, currently being utilized as a home office. The second floor includes three generously sized bedrooms. Outside you will find picturesque views of the property, a private outdoor deck that abuts your own nature preserve and a built-in fire pit area providing warmth and ambiance. The property is situated on a quiet, sought-after cul-de-sac and is a rare find in a private waterfront community.
Tokeneke Road to Old Farm Road to Tokeneke Trail to Cross Road to Homewood Lane. #7 Homewood is the second home on the left.
MLS #: 24087747
Style: Cape Cod
Color: Grey
Total Rooms:
Bedrooms: 5
Bathrooms: 4
Acres: 1.36
Year Built: 1974 (Public Records)
New Construction: No/Resale
Home Warranty Offered:
Property Tax: $28,311
Zoning: R-1
Mil Rate:
Assessed Value: $1,927,240
Potential Short Sale:
Square Footage: Estimated HEATED Sq.Ft. above grade is 3659; below grade sq feet total is ; total sq ft is 3659
| Appliances Incl.: | Gas Range,Microwave,Range Hood,Refrigerator,Freezer,Disposal,Washer,Dryer,Wine Chiller |
| Laundry Location & Info: | Main Level |
| Fireplaces: | 2 |
| Interior Features: | Cable - Available |
| Basement Desc.: | Partial,Unfinished,Storage,Garage Access,Partial With Walk-Out |
| Exterior Siding: | Shingle |
| Exterior Features: | Porch-Screened,Terrace,Porch,Deck,Gutters,Stone Wall,French Doors,Underground Sprinkler,Patio |
| Foundation: | Concrete |
| Roof: | Asphalt Shingle |
| Parking Spaces: | 2 |
| Garage/Parking Type: | Attached Garage |
| Swimming Pool: | 0 |
| Waterfront Feat.: | Beach Rights,Association Required |
| Lot Description: | Some Wetlands,Lightly Wooded,Sloping Lot,On Cul-De-Sac |
| In Flood Zone: | 0 |
| Occupied: | Owner |
HOA Fee Amount 1252
HOA Fee Frequency: Annually
Association Amenities: .
Association Fee Includes:
Hot Water System
Heat Type:
Fueled By: Baseboard,Hot Air,Zoned.
Cooling: Central Air
Fuel Tank Location: Above Ground
Water Service: Public Water Connected
Sewage System: Septic
Elementary: Tokeneke
Intermediate:
Middle: Middlesex
High School: Darien
Current List Price: $3,050,000
Original List Price: $3,050,000
DOM: 7
Listing Date: 4/16/2025
Last Updated: 4/30/2025 5:41:06 PM
Expected Active Date: 4/23/2025
List Agent Name: Karen Bonner
List Office Name: Brown Harris Stevens
