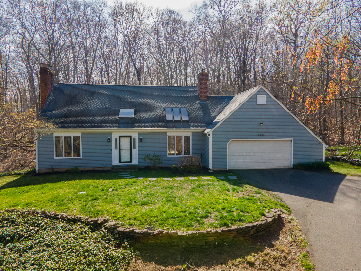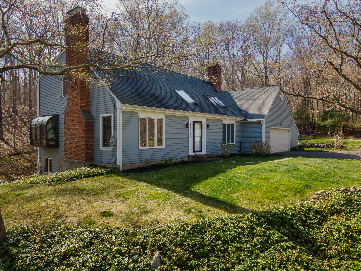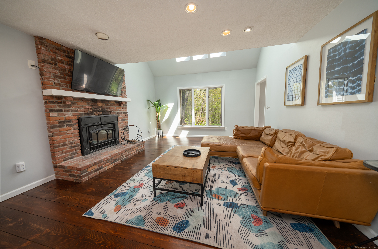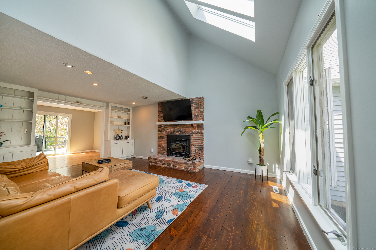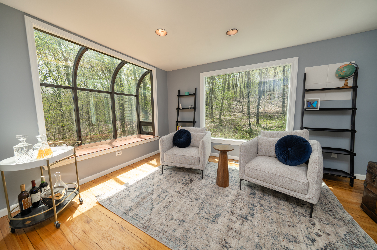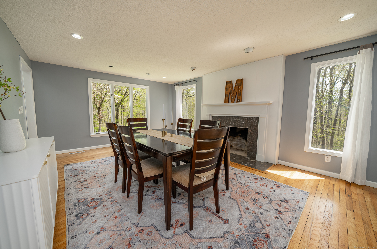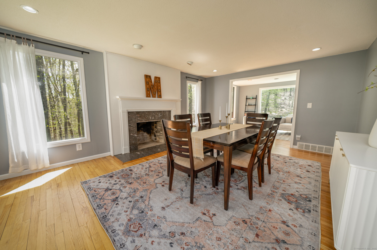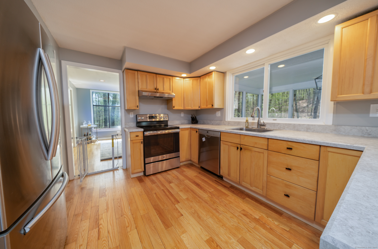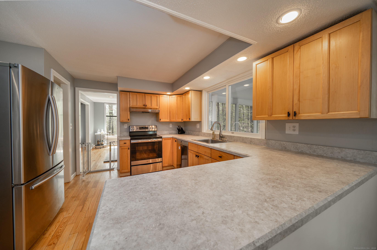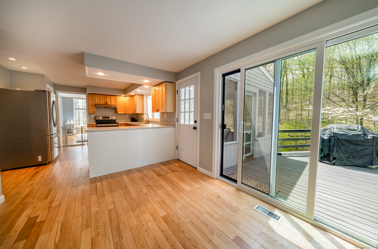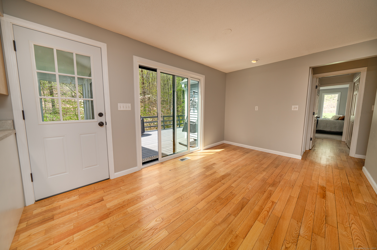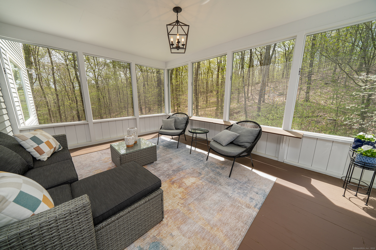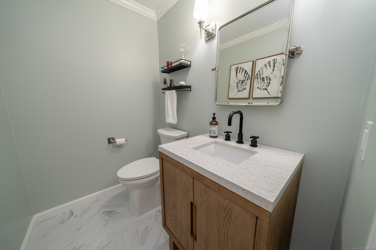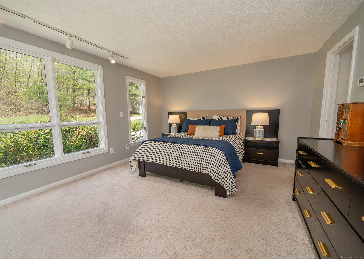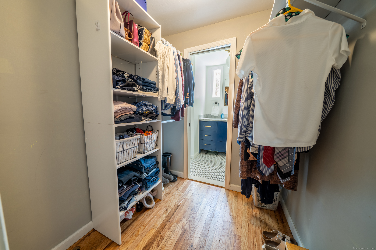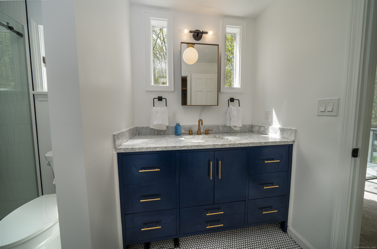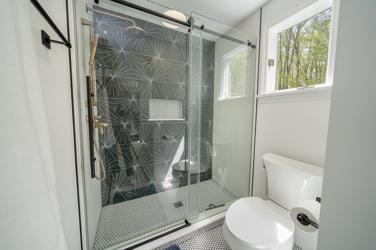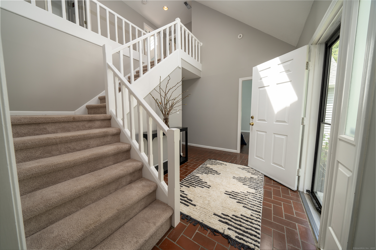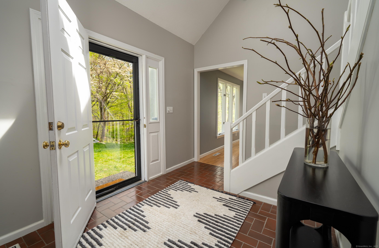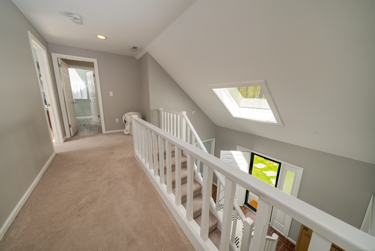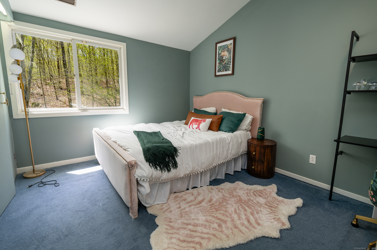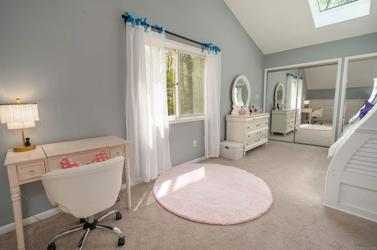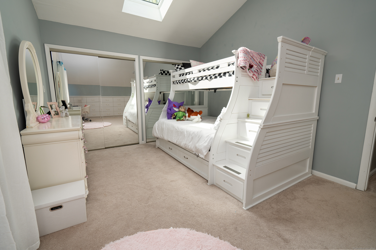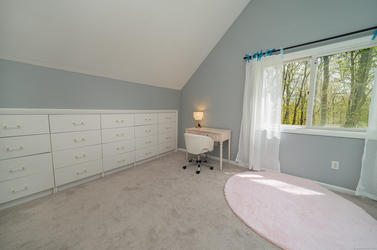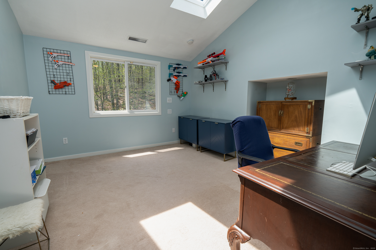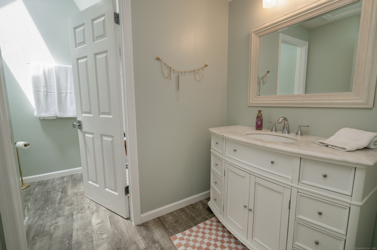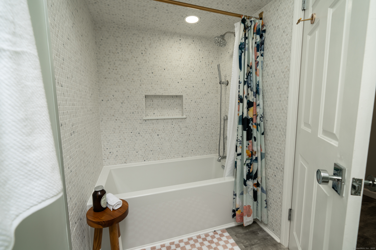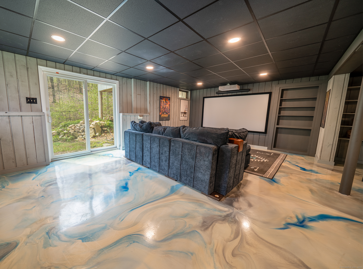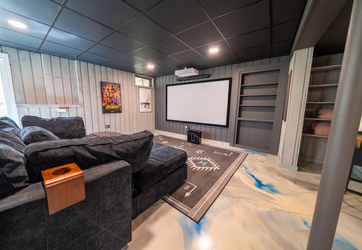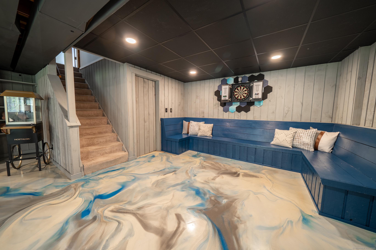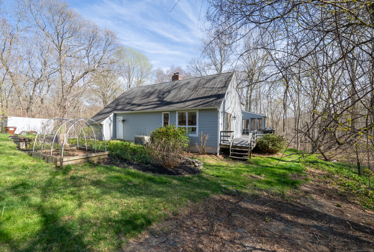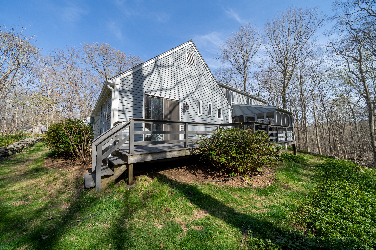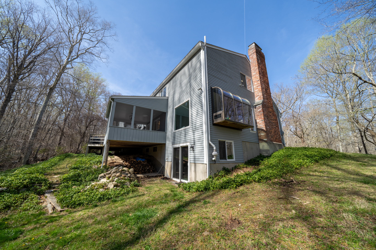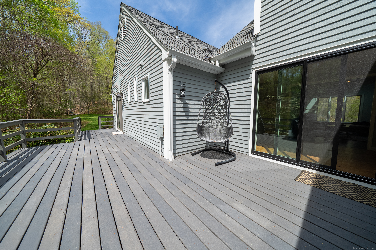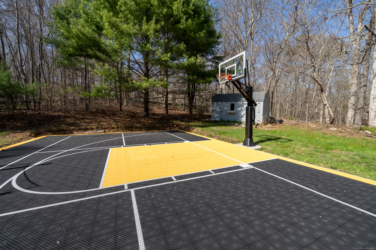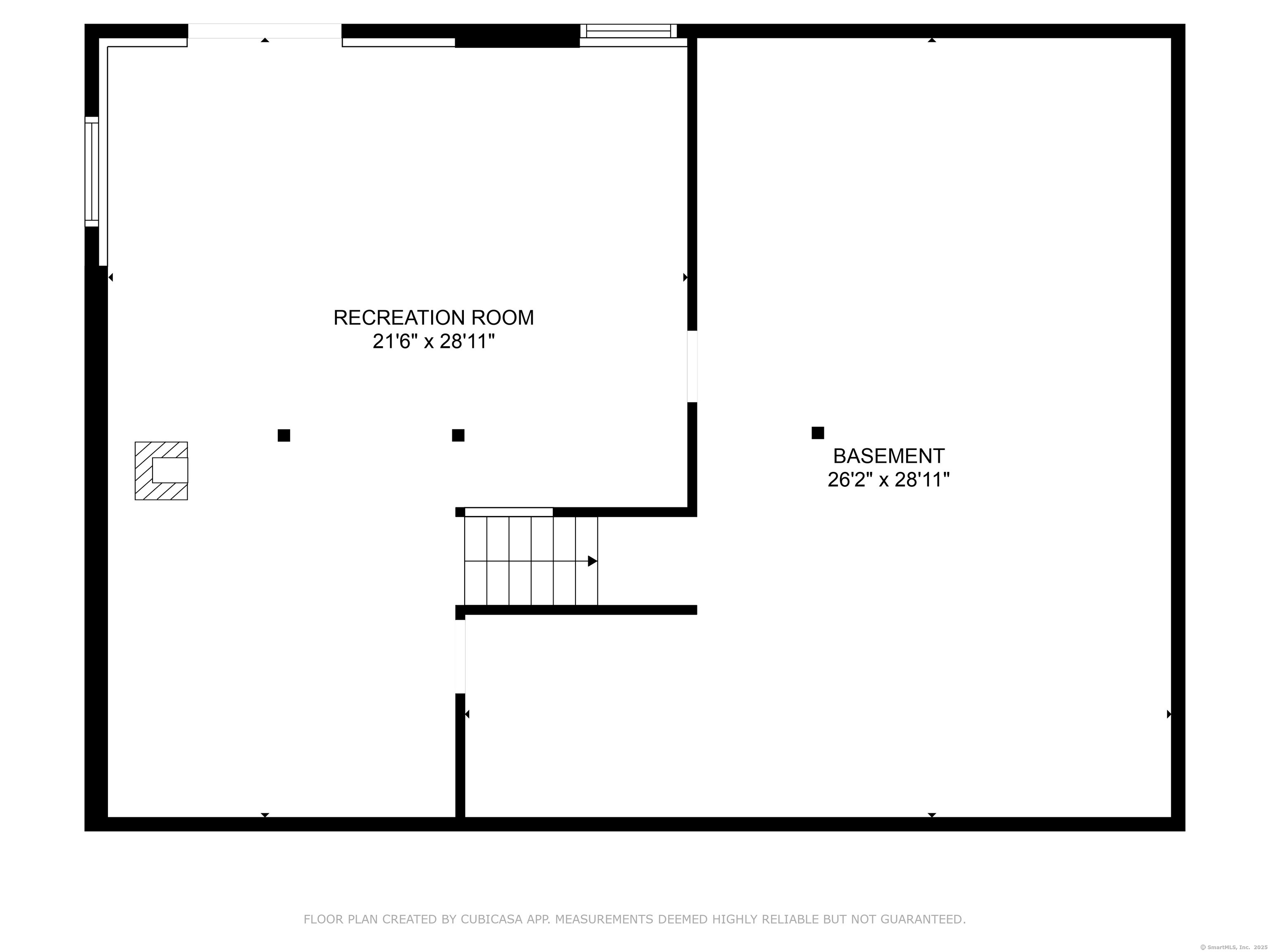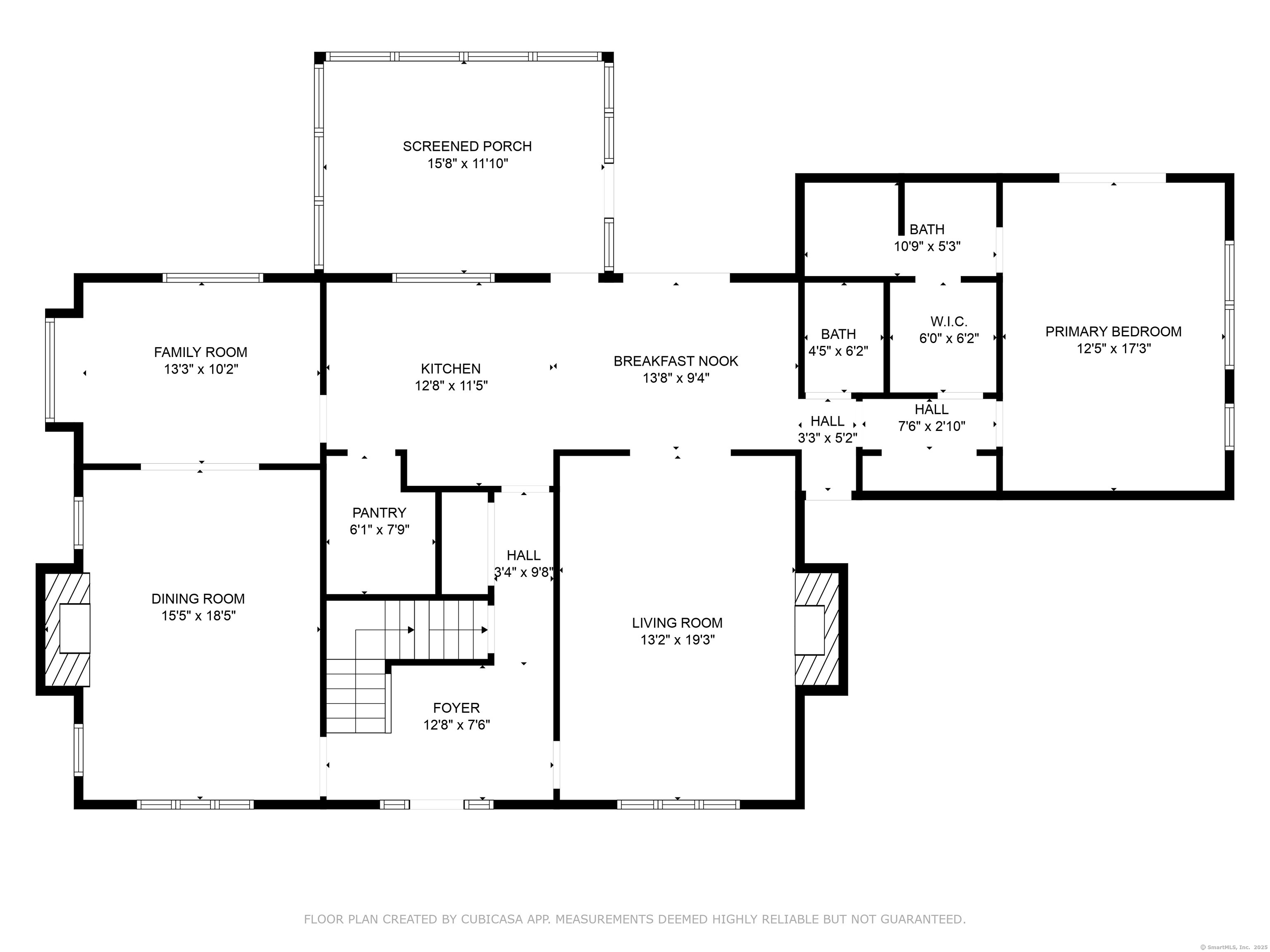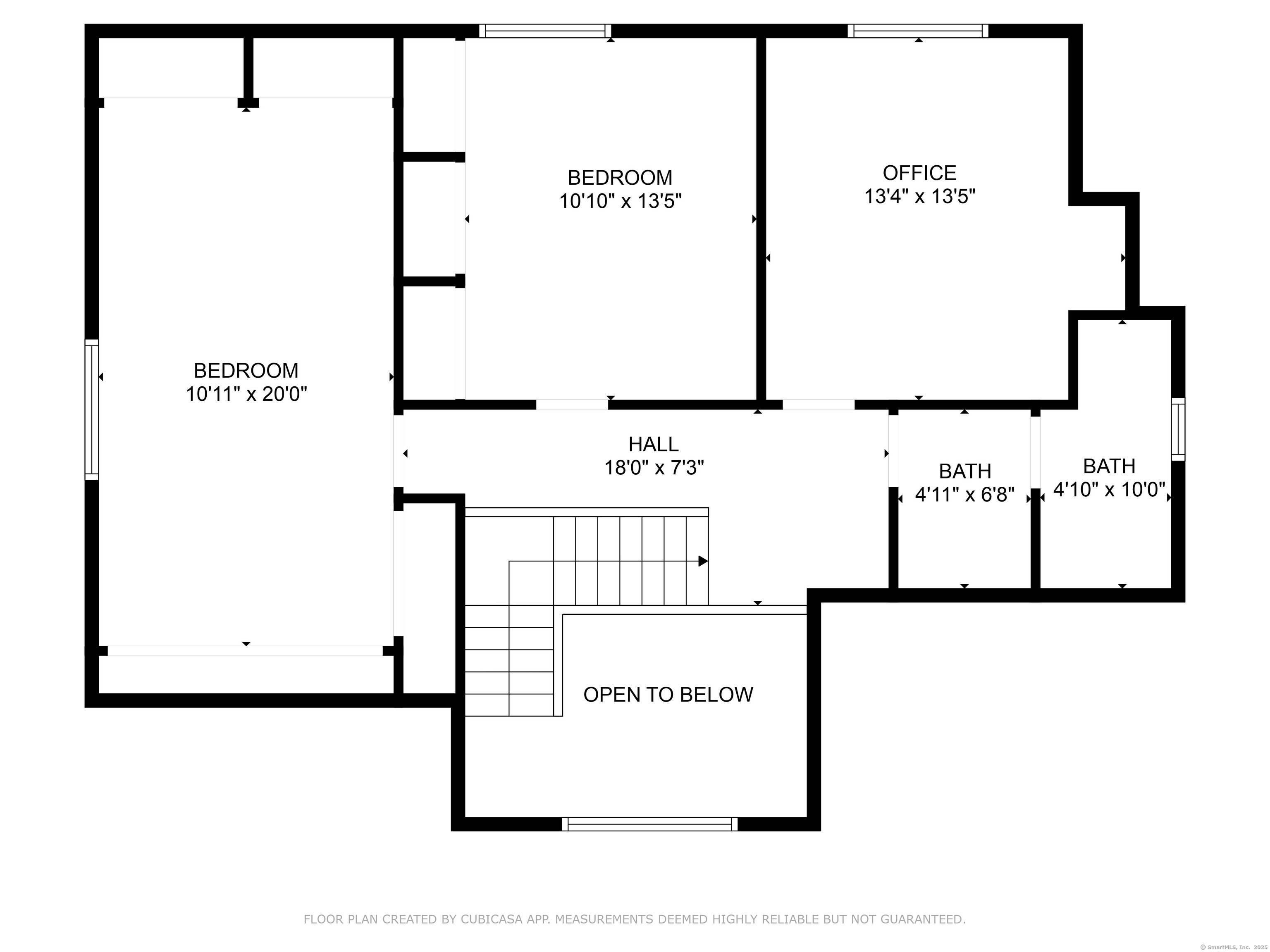More about this Property
If you are interested in more information or having a tour of this property with an experienced agent, please fill out this quick form and we will get back to you!
195 Summer Hill Road, Madison CT 06443
Current Price: $625,000
 4 beds
4 beds  3 baths
3 baths  2511 sq. ft
2511 sq. ft
Last Update: 6/24/2025
Property Type: Single Family For Sale
Set back from the road and surrounded by a tranquil wooded landscape, this spacious 4-bedroom home blends comfort, function, and thoughtful updates. The first-floor primary suite offers a private retreat with a brand-new en-suite bathroom (8/24) featuring a thermostatic shower and self-cleaning toilet, walk-in closet with washer/dryer hookups, and direct access to the deck. The kitchen is equipped with stainless steel appliances, a walk-in pantry, and seamless flow into an eat-in area with brand-new sliders to the expansive Trex deck. A sun-drenched 3-season sunroom-freshly painted and with new screens-invites indoor/outdoor living. Hardwood floors throughout the first level were just refinished, and the formal dining room boasts a wood-burning fireplace. An additional living area off of the kitchen offers flexibility as a sitting room, office, or formal dining space. The grand living room features vaulted ceilings, skylights, built-ins, and another wood-burning fireplace with an insert. A tastefully updated powder room (8/24) completes the main level. Upstairs are three generously sized bedrooms and another recently renovated full bathroom (8/24). The basement with epoxy floors (2021) and walk-out sliders is ideal for a home gym, theater, or playroom, with ample storage available in the basement, walk-up attic, and attached two-car garage. Bonus - come show off your basketball skills (or pickleball) on this half court! Welcome home!
Shared driveway. Roof 10 years. All baths renovated Aug 2024. Washer 2 years new, dryer 1. All skylights in 2nd floor bedrooms have been replaced. Basketball court 2021. Basement only heat is wood burning stove, no vents. DR fireplace closed off and never used. Shared driveway seller says they split cost for plowing, but plow their individual driveway separate.
GPS Compatible - shared driveway - last house at end of driveway
MLS #: 24087744
Style: Cape Cod
Color: Blue
Total Rooms:
Bedrooms: 4
Bathrooms: 3
Acres: 3.3
Year Built: 1977 (Public Records)
New Construction: No/Resale
Home Warranty Offered:
Property Tax: $8,562
Zoning: RU-1
Mil Rate:
Assessed Value: $389,200
Potential Short Sale:
Square Footage: Estimated HEATED Sq.Ft. above grade is 2511; below grade sq feet total is ; total sq ft is 2511
| Appliances Incl.: | Electric Cooktop,Oven/Range,Refrigerator,Dishwasher |
| Laundry Location & Info: | Lower Level,Main Level W/D in basement. H/U in primary closet |
| Fireplaces: | 2 |
| Basement Desc.: | Full,Full With Walk-Out |
| Exterior Siding: | Clapboard |
| Exterior Features: | Porch,Deck |
| Foundation: | Concrete |
| Roof: | Asphalt Shingle |
| Parking Spaces: | 2 |
| Garage/Parking Type: | Attached Garage |
| Swimming Pool: | 0 |
| Waterfront Feat.: | Not Applicable |
| Lot Description: | Lightly Wooded,Treed |
| Occupied: | Owner |
Hot Water System
Heat Type:
Fueled By: Hot Air.
Cooling: Central Air
Fuel Tank Location: In Basement
Water Service: Private Well
Sewage System: Septic
Elementary: Per Board of Ed
Intermediate:
Middle:
High School: Daniel Hand
Current List Price: $625,000
Original List Price: $625,000
DOM: 41
Listing Date: 5/9/2025
Last Updated: 5/27/2025 4:32:34 PM
Expected Active Date: 5/14/2025
List Agent Name: Kelley Vanacore
List Office Name: Century 21 AllPoints Realty
