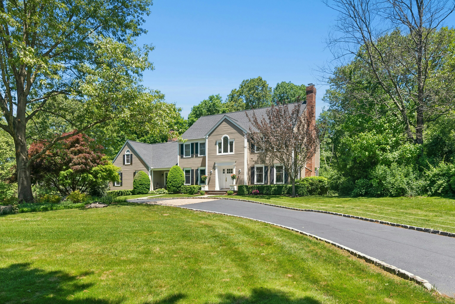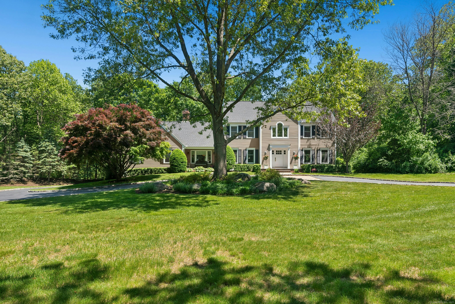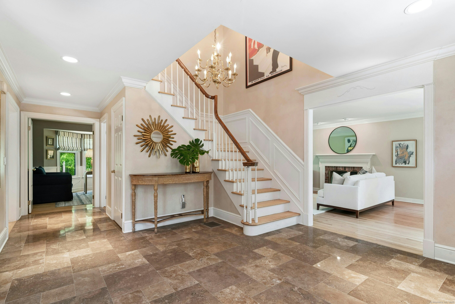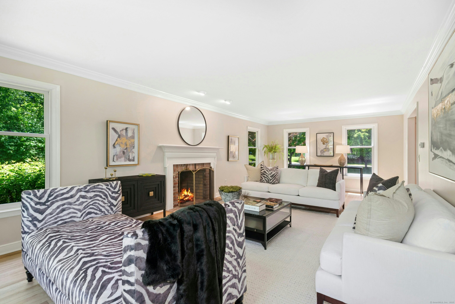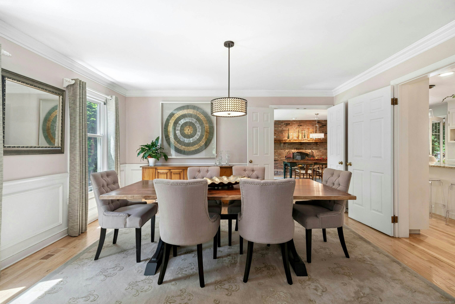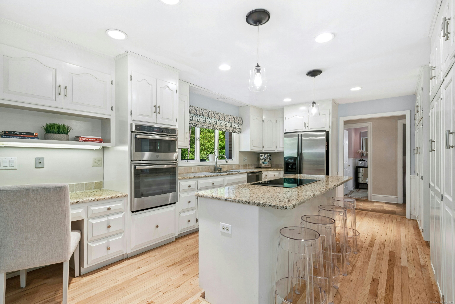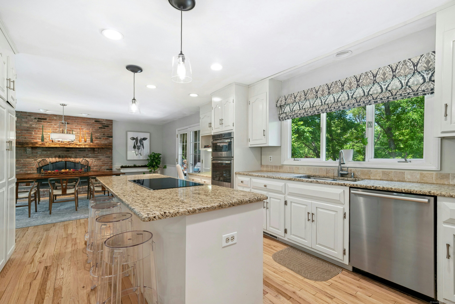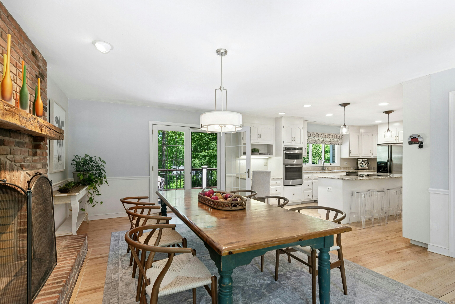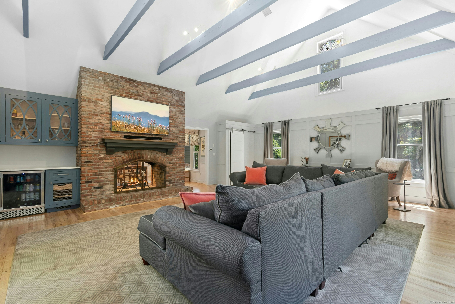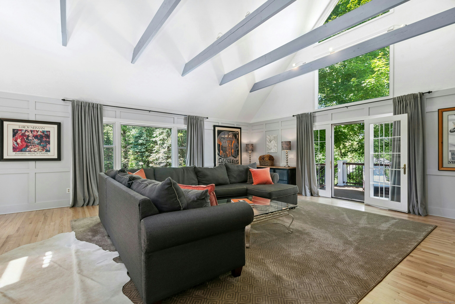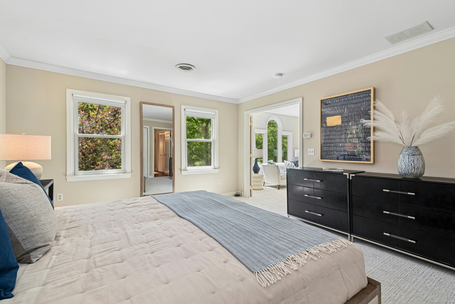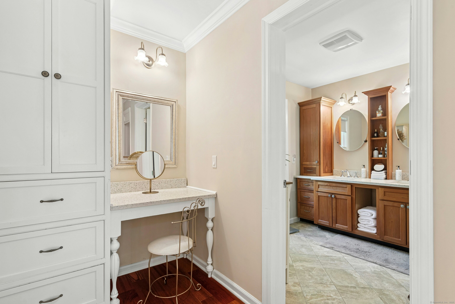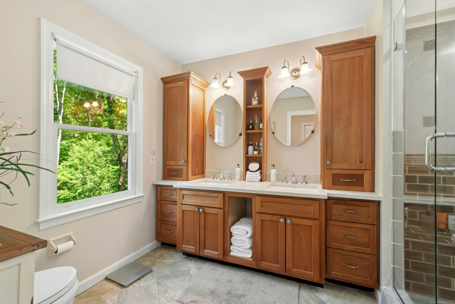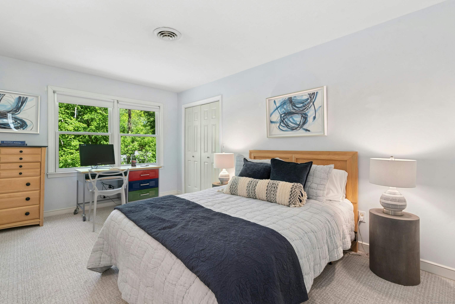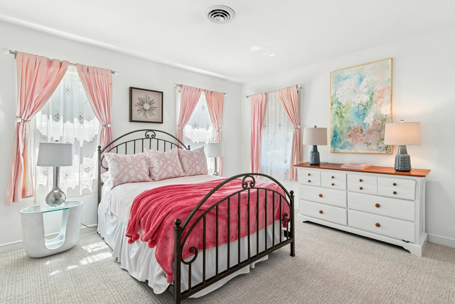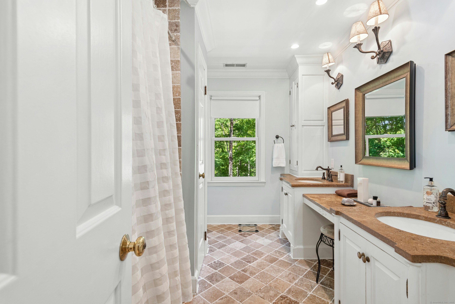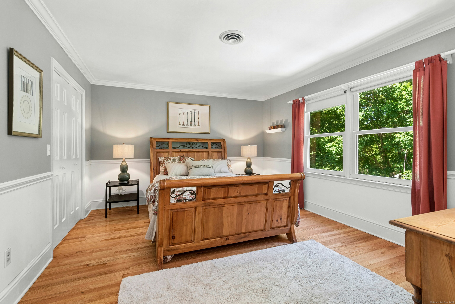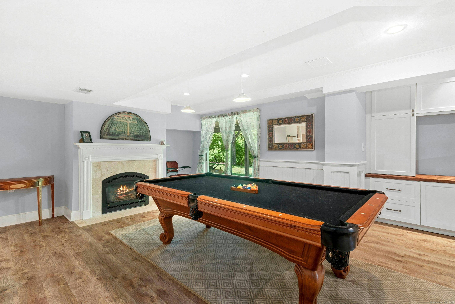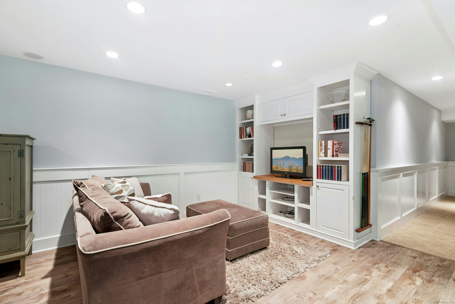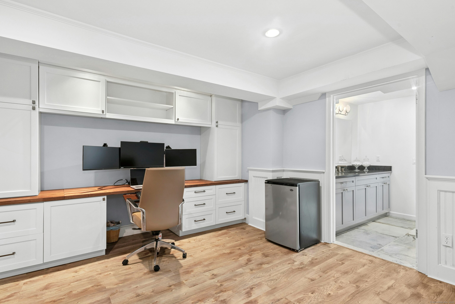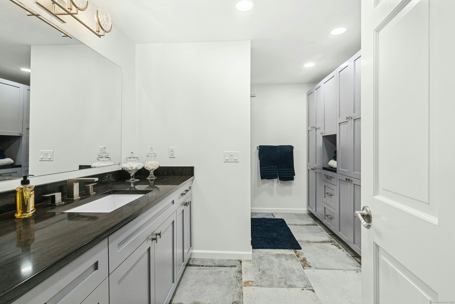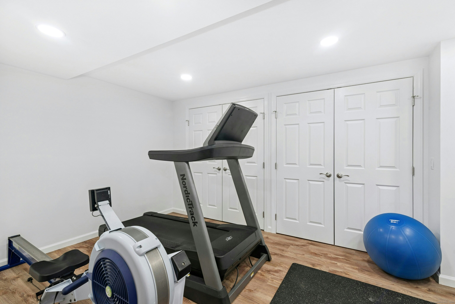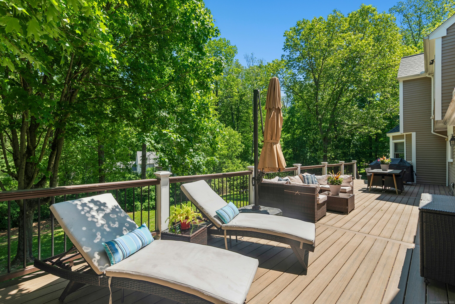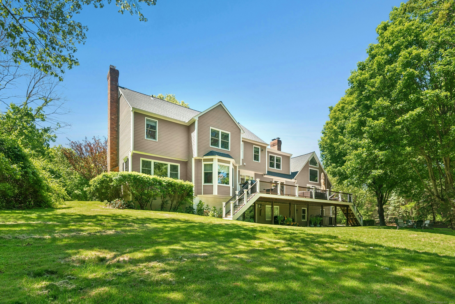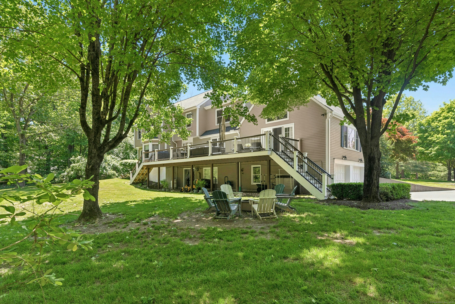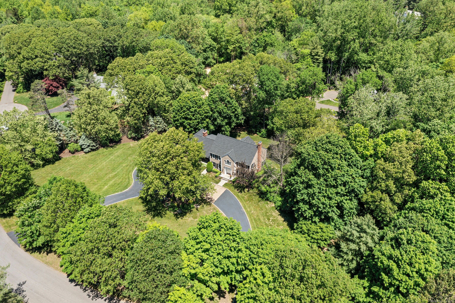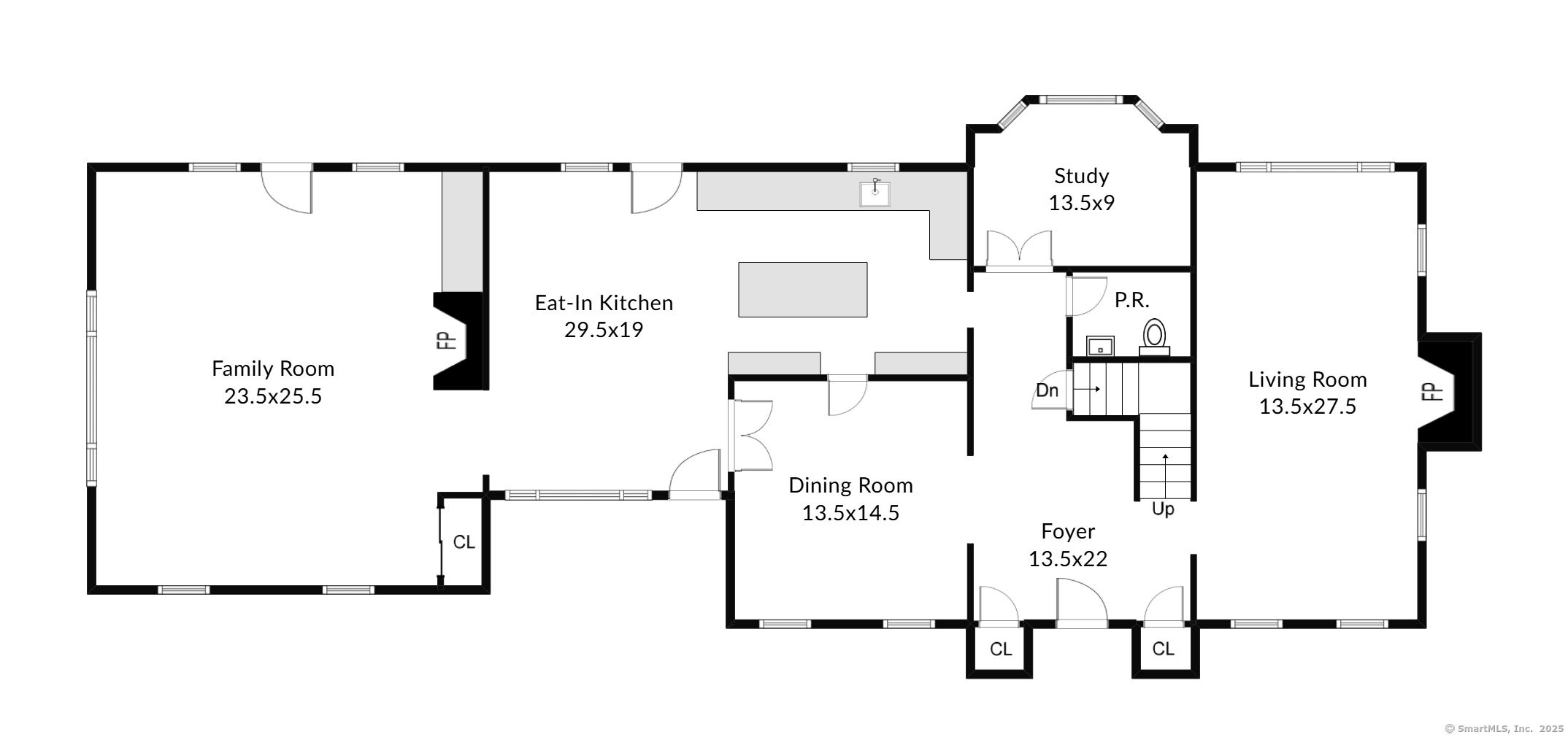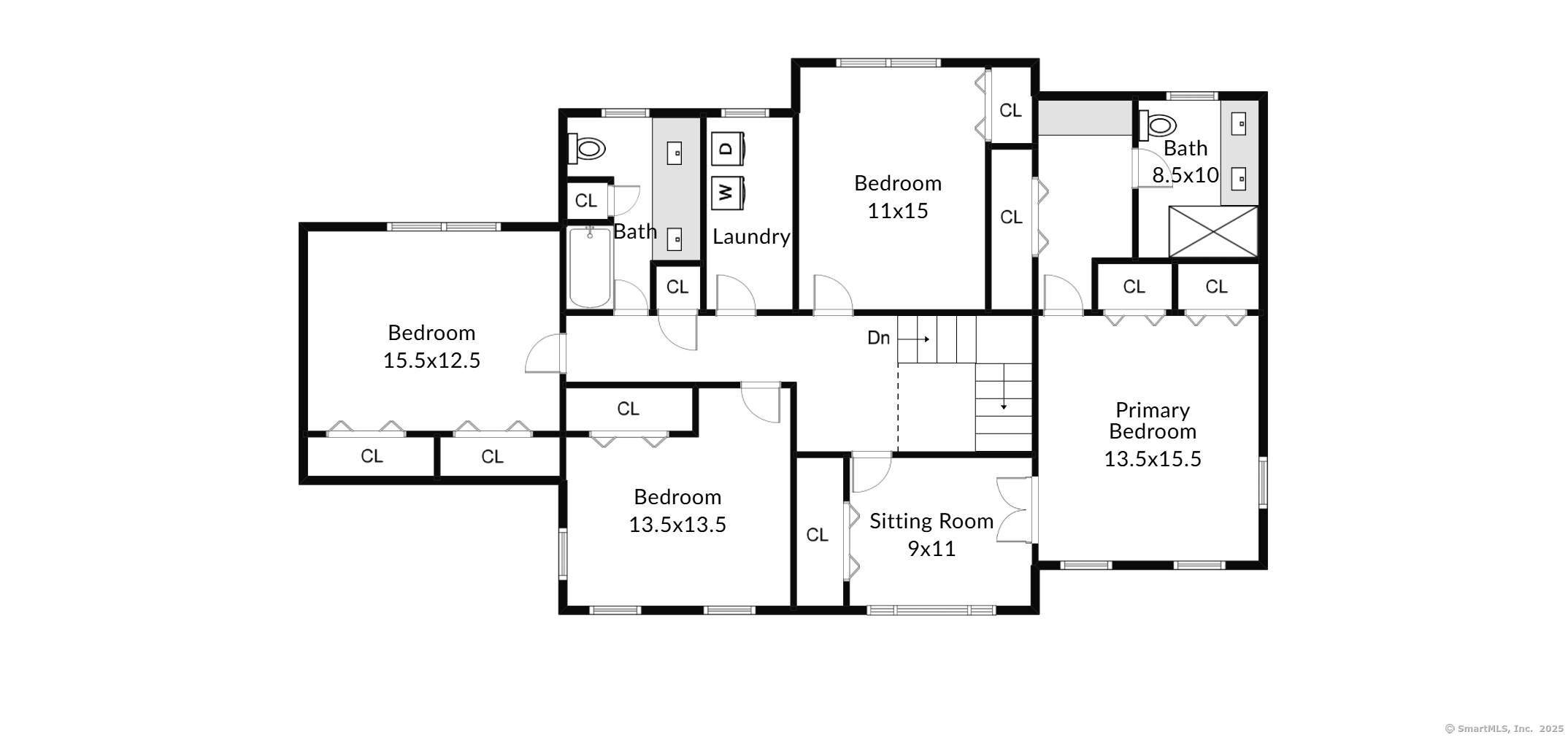More about this Property
If you are interested in more information or having a tour of this property with an experienced agent, please fill out this quick form and we will get back to you!
33 Fitch Lane, New Canaan CT 06840
Current Price: $2,395,000
 4 beds
4 beds  4 baths
4 baths  5291 sq. ft
5291 sq. ft
Last Update: 6/22/2025
Property Type: Single Family For Sale
Nestled on 2 serene, landscaped acres on a quiet cul-de-sac this custom colonial style home exudes timeless elegance & modern comfort. A Belgian block-lined driveway sets a welcoming tone from the moment you arrive. Inside youll find extraordinary craftsmanship throughout, highlighted by extensive updates & thoughtful renovations. The elegant entry foyer leads to gracious living spaces, including a formal living room, dining room, & a private study. The home features 4 fireplaces, intricate custom moldings, built ins & a beautifully finished walk out lower level offering multiple rooms, flexible living areas, & a spacious custom bathroom. At the heart of the home is the chefs kitchen, complete w/center island, dining area, & a double sided fireplace shared with the expansive family rm. Vaulted, beamed ceilings & an abundance of windows fill the space w/natural light, while glass doors open onto an oversized Timbertech deck w/integrated lighting. Upstairs the master suite offers a private sitting rm & custom bathroom, creating a true retreat. Additional bedrooms, bath & upstairs laundry room complete this level. This is a rare opportunity to own a meticulously cared for home that is located only minutes to schools, library, & shops in the Village of New Canaan. Per owner there is a voluntary fee to join informal neighborhood association, if owner desires to do so.
Hoyt Farm Road to Fitch Lane - house on the right #33
MLS #: 24087721
Style: Colonial
Color: Beige
Total Rooms:
Bedrooms: 4
Bathrooms: 4
Acres: 2
Year Built: 1983 (Public Records)
New Construction: No/Resale
Home Warranty Offered:
Property Tax: $21,302
Zoning: 2AC
Mil Rate:
Assessed Value: $1,319,500
Potential Short Sale:
Square Footage: Estimated HEATED Sq.Ft. above grade is 4115; below grade sq feet total is 1176; total sq ft is 5291
| Appliances Incl.: | Electric Cooktop,Wall Oven,Microwave,Refrigerator,Icemaker,Dishwasher,Washer,Dryer |
| Laundry Location & Info: | Upper Level Upper Level |
| Fireplaces: | 3 |
| Interior Features: | Auto Garage Door Opener,Cable - Pre-wired,Security System |
| Home Automation: | Security System |
| Basement Desc.: | Full,Sump Pump,Fully Finished,Garage Access,Cooled,Interior Access,Full With Walk-Out |
| Exterior Siding: | Clapboard |
| Exterior Features: | Deck,Gutters,Garden Area,Lighting,French Doors |
| Foundation: | Concrete |
| Roof: | Asphalt Shingle |
| Parking Spaces: | 2 |
| Driveway Type: | Private,Circular |
| Garage/Parking Type: | Under House Garage,Paved,Driveway |
| Swimming Pool: | 0 |
| Waterfront Feat.: | Not Applicable |
| Lot Description: | Treed,Level Lot,Sloping Lot,On Cul-De-Sac |
| Nearby Amenities: | Health Club,Library,Paddle Tennis,Park,Playground/Tot Lot,Public Pool,Tennis Courts |
| Occupied: | Owner |
Hot Water System
Heat Type:
Fueled By: Hot Air.
Cooling: Central Air
Fuel Tank Location: In Garage
Water Service: Private Well
Sewage System: Septic
Elementary: East
Intermediate:
Middle: Saxe Middle
High School: New Canaan
Current List Price: $2,395,000
Original List Price: $2,395,000
DOM: 9
Listing Date: 5/21/2025
Last Updated: 5/31/2025 8:02:34 PM
List Agent Name: Fran Snelwar
List Office Name: Brown Harris Stevens
