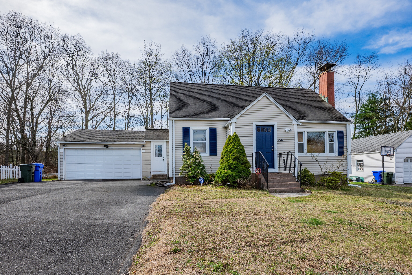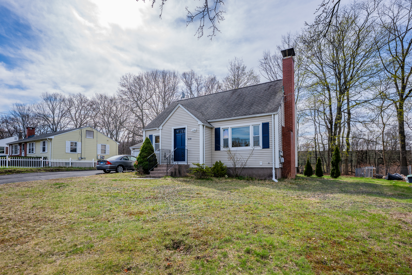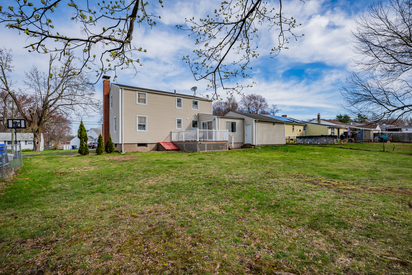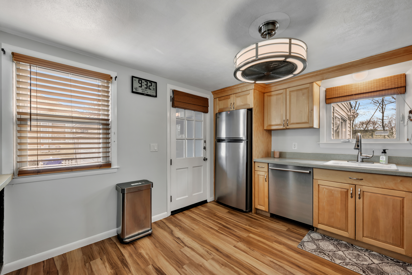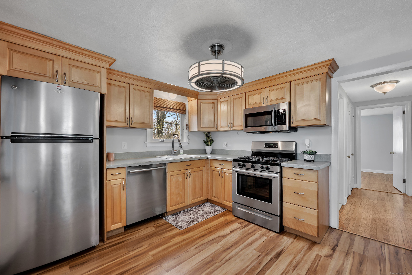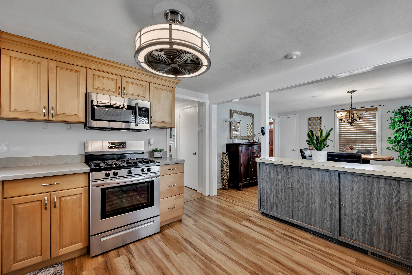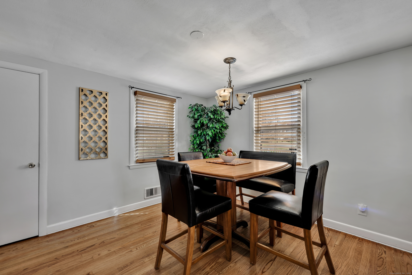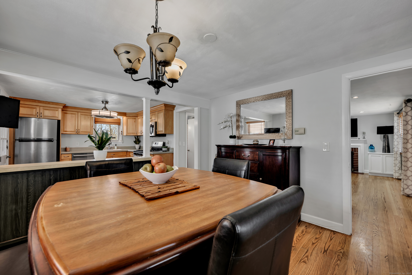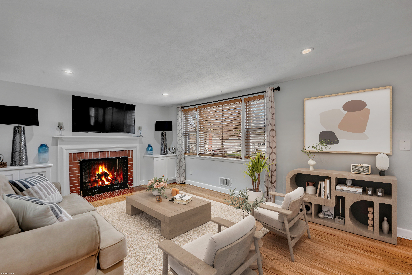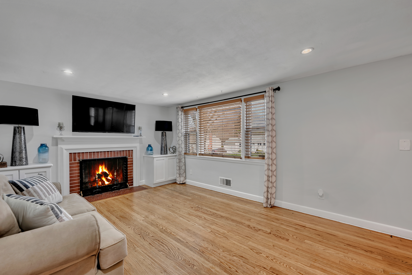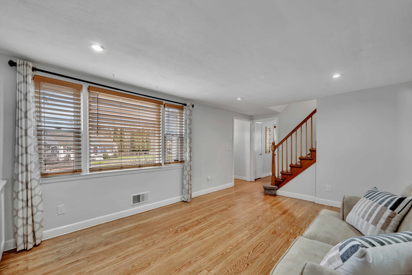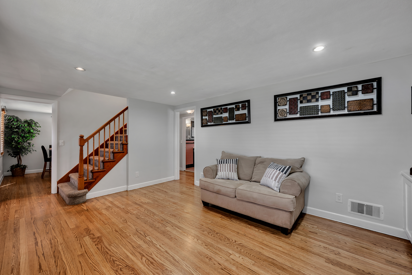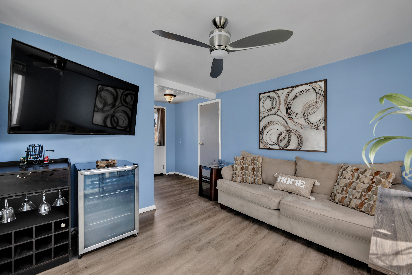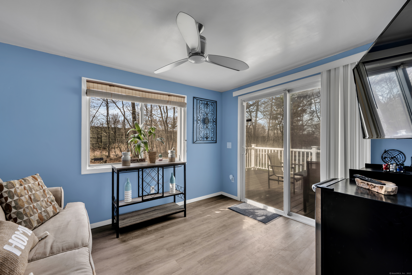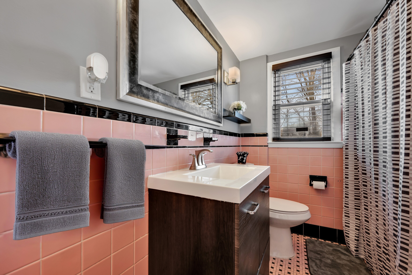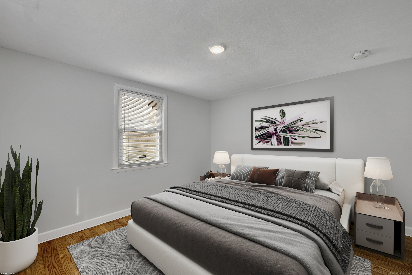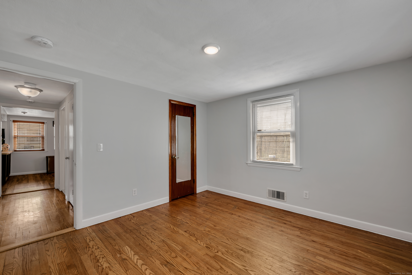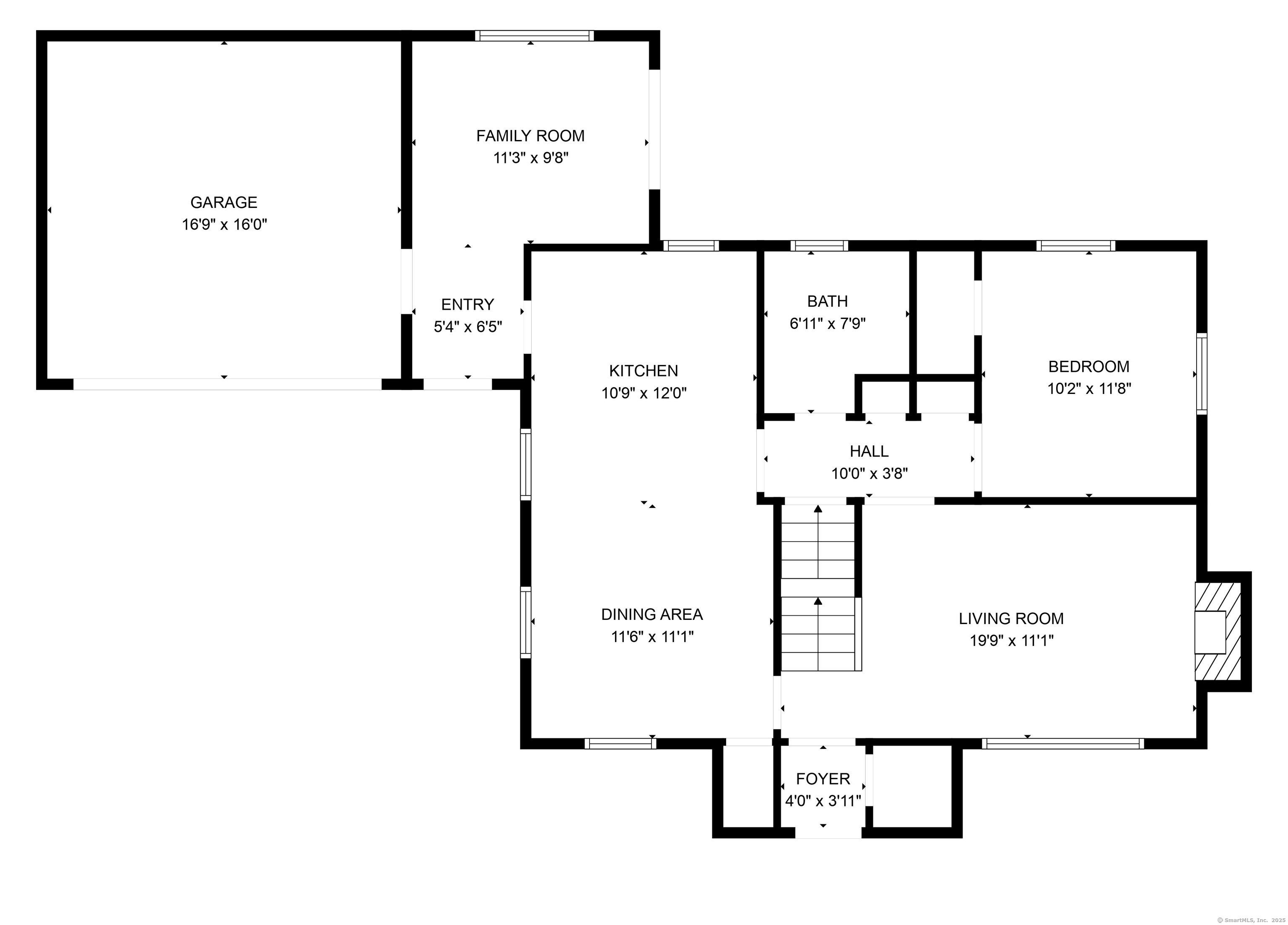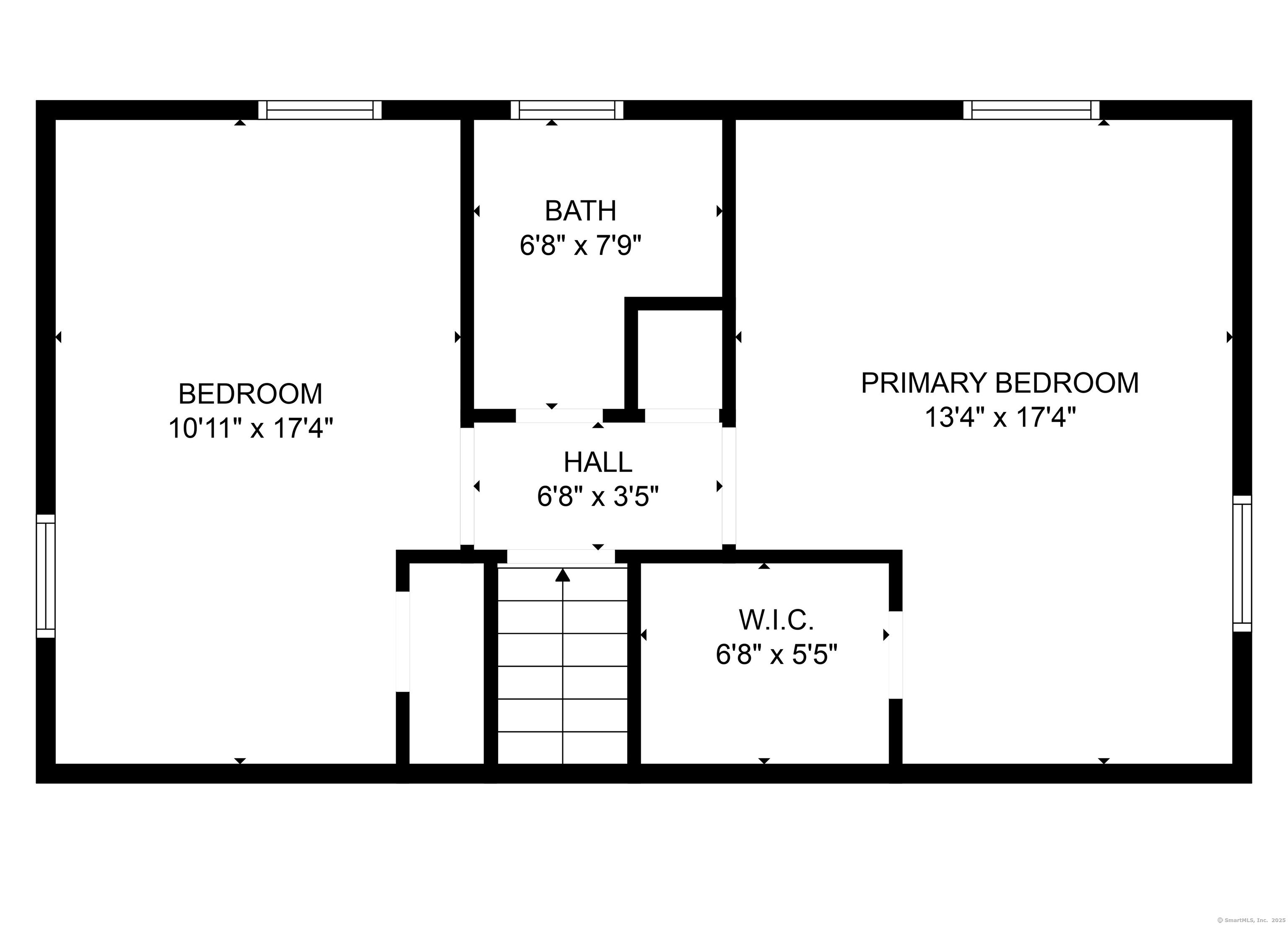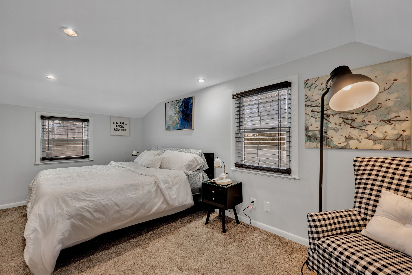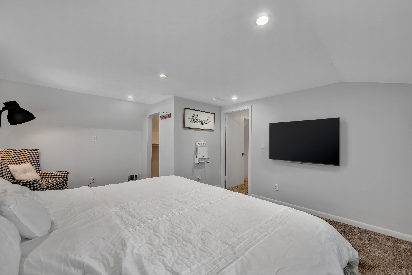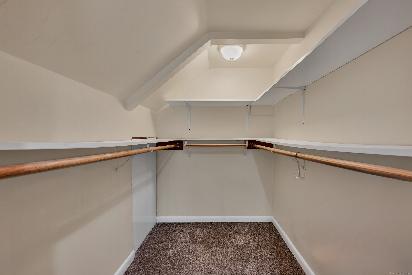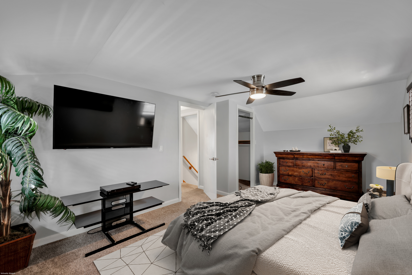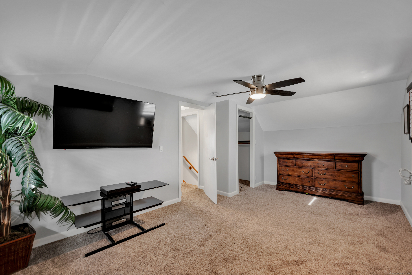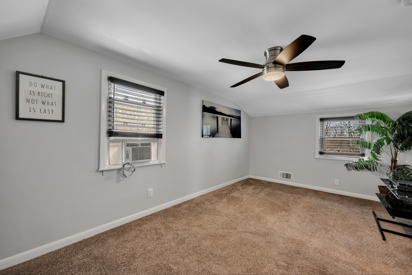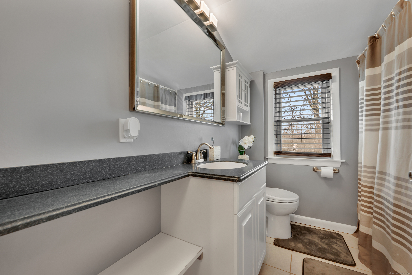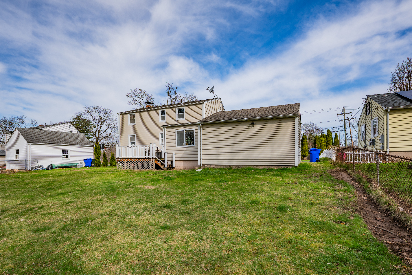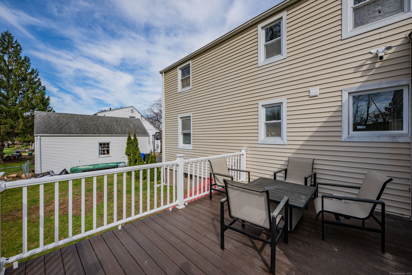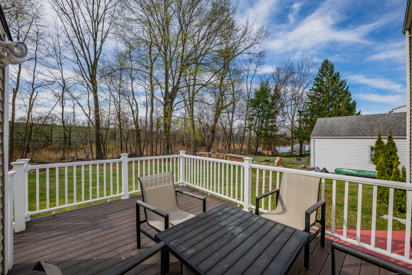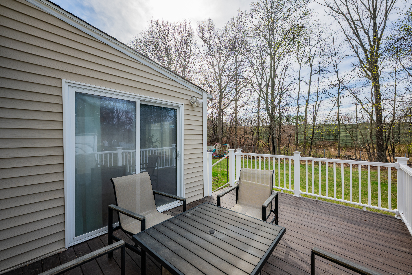More about this Property
If you are interested in more information or having a tour of this property with an experienced agent, please fill out this quick form and we will get back to you!
109 Chester Street, East Hartford CT 06108
Current Price: $325,000
 3 beds
3 beds  2 baths
2 baths  1384 sq. ft
1384 sq. ft
Last Update: 5/25/2025
Property Type: Single Family For Sale
Welcome to 109 Chester Street! This beautifully maintained 3-bedroom, 2 full bath Cape-style home is filled with natural light and loaded with upgrades. Featuring spacious rooms, gleaming hardwood floors, recessed lighting, and tons of storage, this home is move-in ready with modern conveniences and classic charm. The updated kitchen boasts stunning cabinetry, stainless steel appliances, and a breakfast bar, opening to a large Dining Room - perfect for entertaining. The expansive Living Room features built-ins, gleaming hardwood floors and a cozy wood-burning fireplace. A sun-drenched 3-season sunroom with sliders leads to the deck and a large, level backyard-ideal for outdoor gatherings and relaxation. A first-floor bedroom and updated full bath complete the main level. Upstairs, you will find two generously sized bedrooms and a second full bath. The primary bedroom offers a fabulous walk-in closet. Set on a .25 acre, level lot, this home includes an attached 2 car garage and extra-wide driveway. Major updates include: New furnace (2023), New hot water heater (2022), Security System, Natural Gas, 17-year-young roof. Located just minutes from shopping, dining, parks, and major highways-this one checks all the boxes. Come make this beautiful house your home sweet home!
Forbes to Chester Street
MLS #: 24087705
Style: Cape Cod
Color: Tan
Total Rooms:
Bedrooms: 3
Bathrooms: 2
Acres: 0.25
Year Built: 1957 (Public Records)
New Construction: No/Resale
Home Warranty Offered:
Property Tax: $6,636
Zoning: R-3
Mil Rate:
Assessed Value: $150,810
Potential Short Sale:
Square Footage: Estimated HEATED Sq.Ft. above grade is 1384; below grade sq feet total is ; total sq ft is 1384
| Appliances Incl.: | Oven/Range,Microwave,Refrigerator,Dishwasher,Disposal,Washer,Dryer |
| Laundry Location & Info: | Lower Level |
| Fireplaces: | 1 |
| Energy Features: | Thermopane Windows |
| Interior Features: | Auto Garage Door Opener,Security System |
| Energy Features: | Thermopane Windows |
| Home Automation: | Security System |
| Basement Desc.: | Full,Unfinished,Full With Hatchway |
| Exterior Siding: | Vinyl Siding |
| Exterior Features: | Deck,Gutters,Lighting |
| Foundation: | Concrete |
| Roof: | Asphalt Shingle |
| Parking Spaces: | 2 |
| Driveway Type: | Private,Paved |
| Garage/Parking Type: | Attached Garage,Driveway |
| Swimming Pool: | 0 |
| Waterfront Feat.: | Not Applicable |
| Lot Description: | Level Lot |
| Occupied: | Owner |
Hot Water System
Heat Type:
Fueled By: Hot Air.
Cooling: Window Unit
Fuel Tank Location:
Water Service: Public Water Connected
Sewage System: Public Sewer Connected
Elementary: Per Board of Ed
Intermediate:
Middle:
High School: East Hartford
Current List Price: $325,000
Original List Price: $325,000
DOM: 3
Listing Date: 4/19/2025
Last Updated: 5/9/2025 6:02:30 PM
Expected Active Date: 4/24/2025
List Agent Name: Karen Longley
List Office Name: KW Legacy Partners
