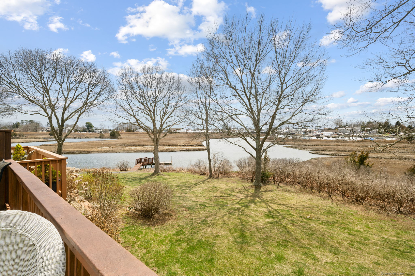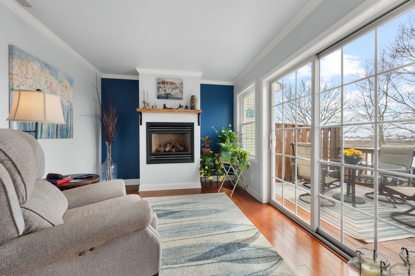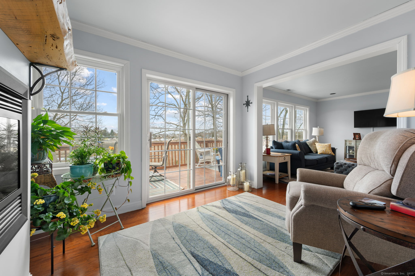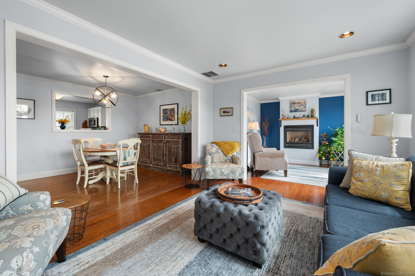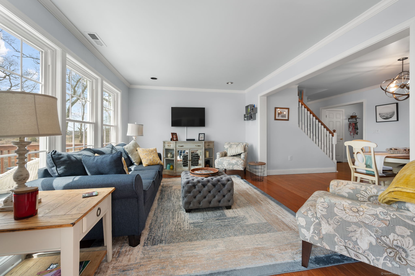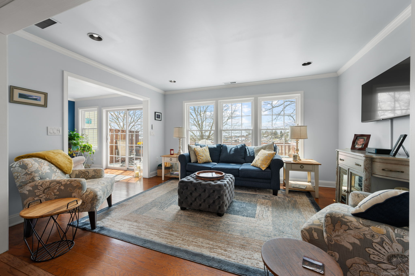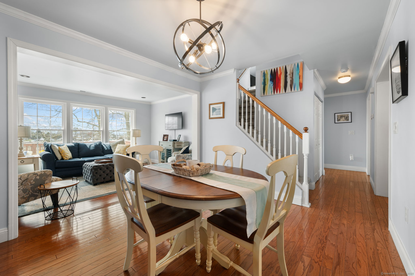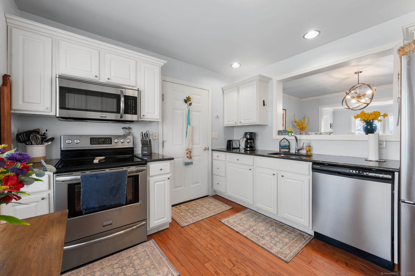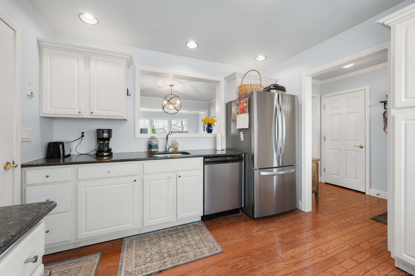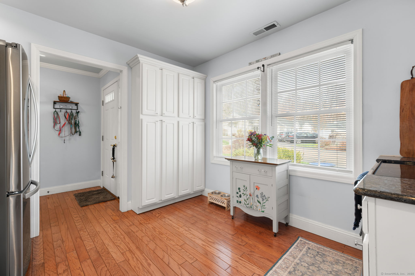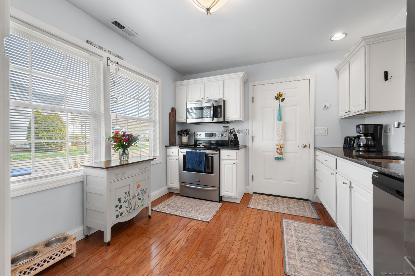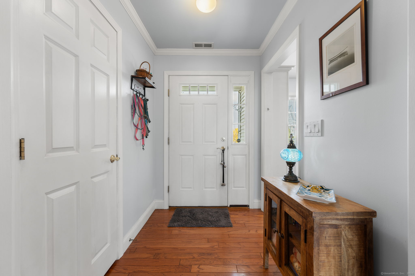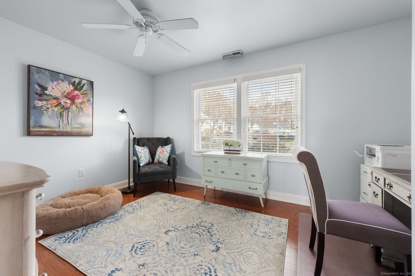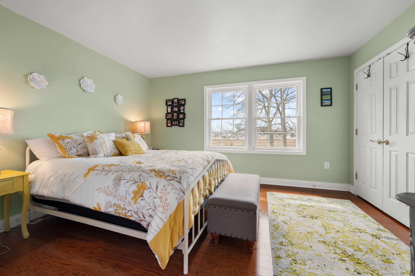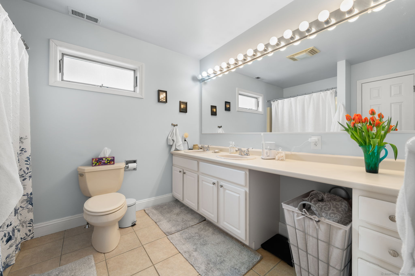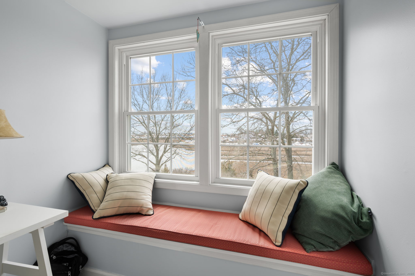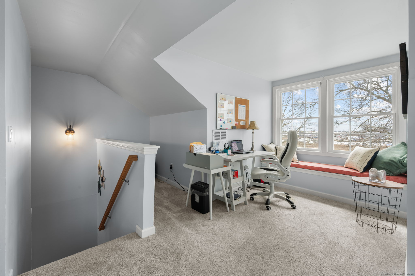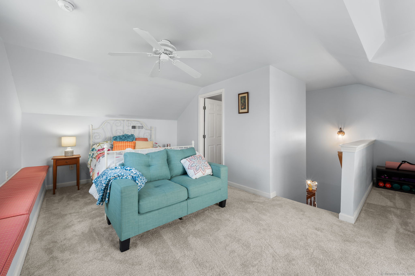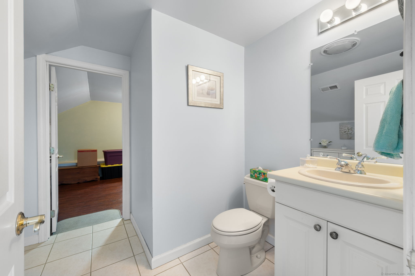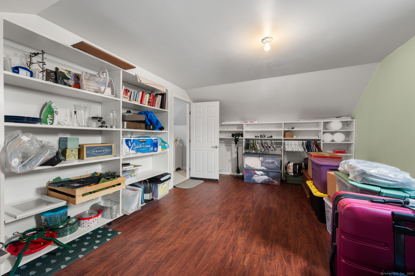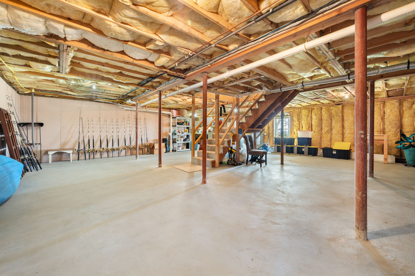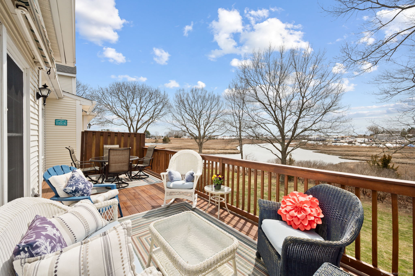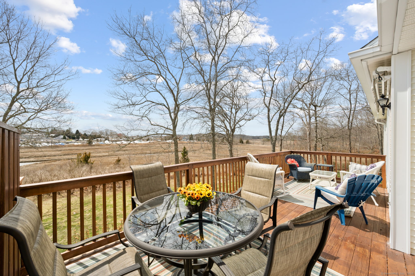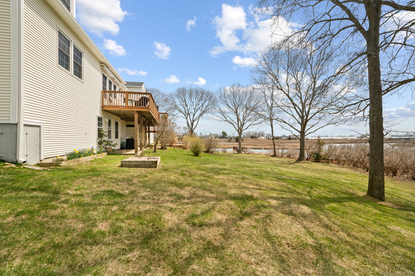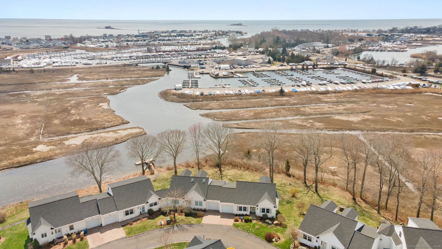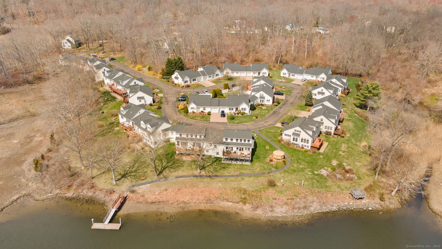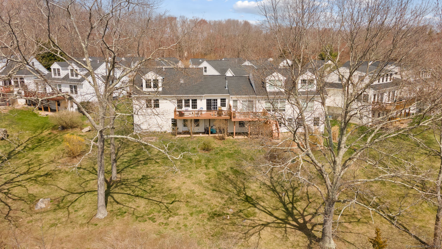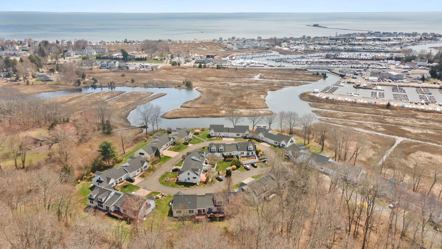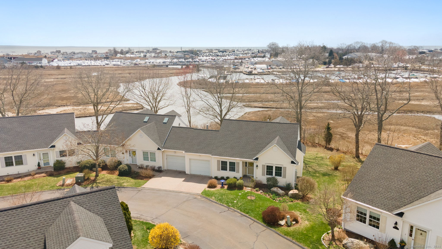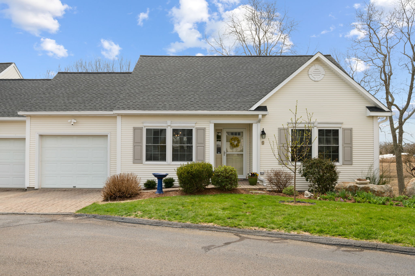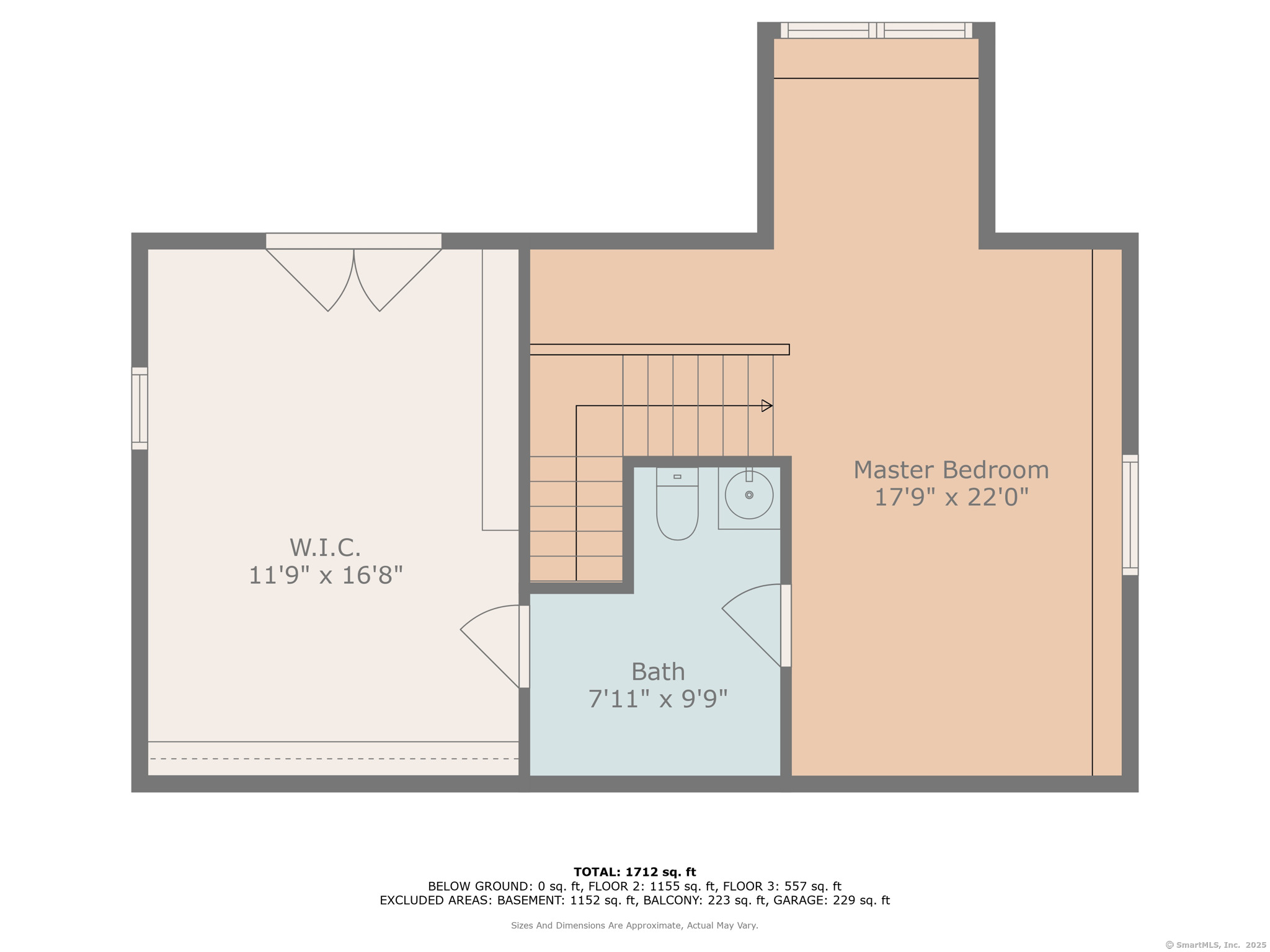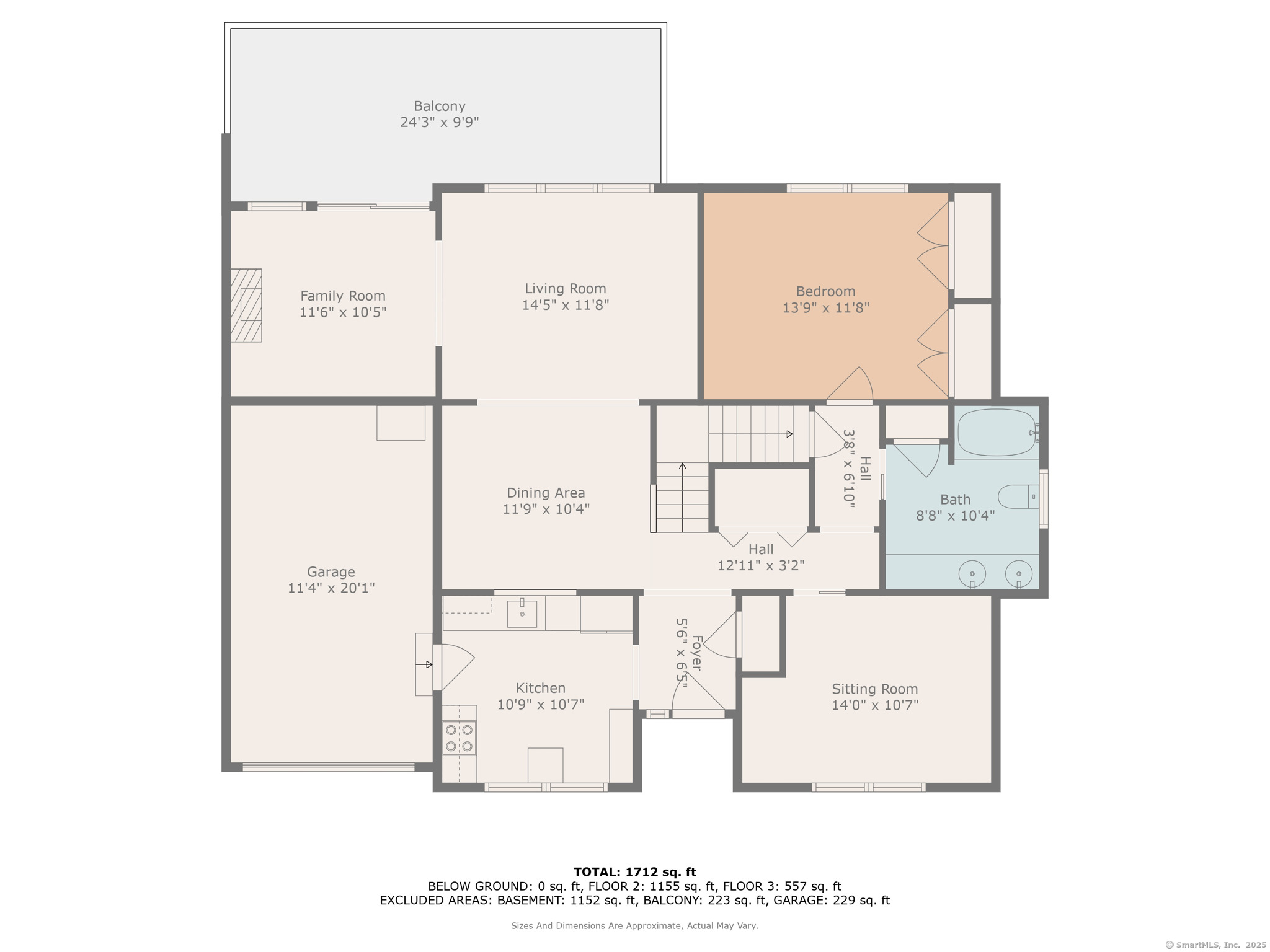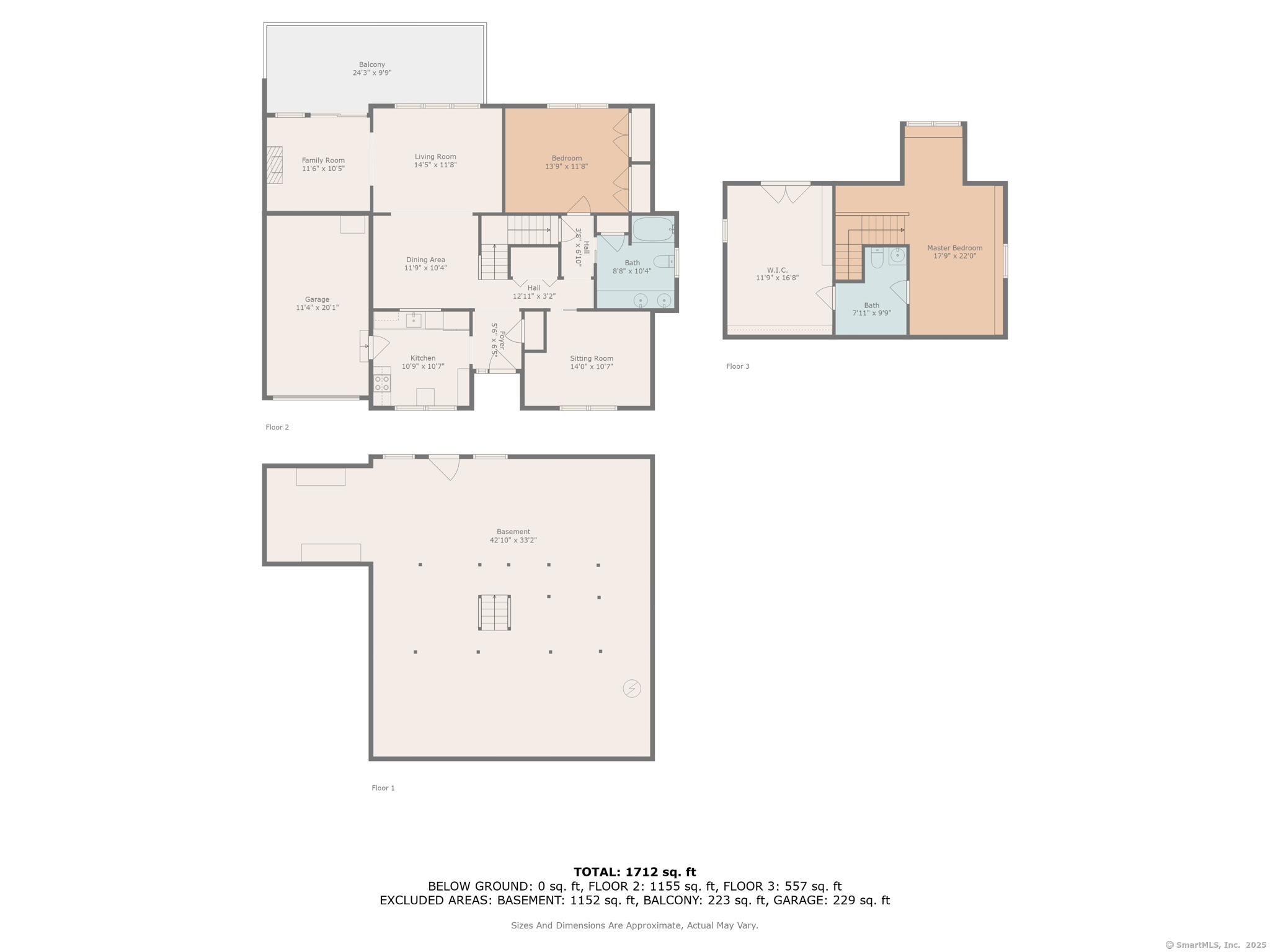More about this Property
If you are interested in more information or having a tour of this property with an experienced agent, please fill out this quick form and we will get back to you!
164 North Hammock Road, Westbrook CT 06498
Current Price: $579,000
 2 beds
2 beds  2 baths
2 baths  1767 sq. ft
1767 sq. ft
Last Update: 5/25/2025
Property Type: Condo/Co-Op For Sale
**Direct Waterfront 55+ Community** Experience the beauty of direct waterfront living in this stunning end unit, designed for those aged 55 and older. This exceptional residence offers breathtaking water views from every room, allowing you to witness incredible sunrises and sunsets that will leave you in awe. With one-floor living, this home provides both comfort and convenience. The bright and open floor plan invites natural light, creating a warm and welcoming atmosphere. The sunroom, complete with a cozy gas fireplace, leads to your private deck, where you can enjoy your morning coffee or an afternoon beverage while taking in the serene surroundings. Recent upgrades enhance the appeal of this home, including new hardwood floors, new windows, and a new HVAC system that provides efficient heating and cooling throughout the year. The inviting kitchen is equipped with granite countertops and stainless steel appliances, perfect for culinary creations and entertaining guests. A full walkout basement adds fantastic potential for additional space, allowing you to customize it to suit your needs, whether as a recreation area, workshop, or extra storage. Step outside to enjoy the community dock, where you can launch kayaks and explore the tranquil waters right from your backyard. The brand new awning on your back deck and the charming community gazebo make outdoor living truly enjoyable. Dont miss this incredible opportunity to embrace waterfront living in a vibrant 55+ community.
Seller/Agent Related
GPS Friendly
MLS #: 24087699
Style: Ranch
Color: Yellow
Total Rooms:
Bedrooms: 2
Bathrooms: 2
Acres: 0
Year Built: 2000 (Public Records)
New Construction: No/Resale
Home Warranty Offered:
Property Tax: $5,437
Zoning: MDR
Mil Rate:
Assessed Value: $250,570
Potential Short Sale:
Square Footage: Estimated HEATED Sq.Ft. above grade is 1767; below grade sq feet total is ; total sq ft is 1767
| Appliances Incl.: | Oven/Range,Microwave,Refrigerator,Dishwasher,Washer,Dryer |
| Laundry Location & Info: | Main Level |
| Fireplaces: | 1 |
| Energy Features: | Programmable Thermostat,Ridge Vents,Storm Doors,Thermopane Windows |
| Interior Features: | Auto Garage Door Opener,Cable - Pre-wired,Open Floor Plan |
| Energy Features: | Programmable Thermostat,Ridge Vents,Storm Doors,Thermopane Windows |
| Basement Desc.: | Full,Full With Walk-Out |
| Exterior Siding: | Vinyl Siding |
| Exterior Features: | Underground Utilities,Awnings,Gazebo,Deck,Gutters,Garden Area |
| Parking Spaces: | 1 |
| Garage/Parking Type: | Attached Garage |
| Swimming Pool: | 0 |
| Waterfront Feat.: | River,Walk to Water,Dock or Mooring,Water Community,View,Access |
| Lot Description: | Level Lot,Water View |
| Nearby Amenities: | Golf Course,Health Club,Library,Medical Facilities,Park,Shopping/Mall,Tennis Courts |
| In Flood Zone: | 0 |
| Occupied: | Owner |
HOA Fee Amount 476
HOA Fee Frequency: Monthly
Association Amenities: Guest Parking.
Association Fee Includes:
Hot Water System
Heat Type:
Fueled By: Hot Air.
Cooling: Central Air
Fuel Tank Location:
Water Service: Public Water Connected
Sewage System: Septic
Elementary: Daisy Ingraham
Intermediate:
Middle: Per Board of Ed
High School: Per Board of Ed
Current List Price: $579,000
Original List Price: $579,000
DOM: 9
Listing Date: 4/11/2025
Last Updated: 4/28/2025 8:33:28 PM
List Agent Name: Kelly Puorro
List Office Name: Puorro Realty Group
