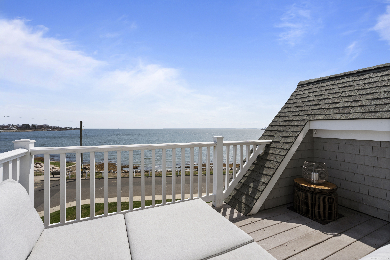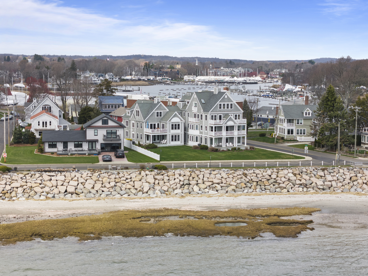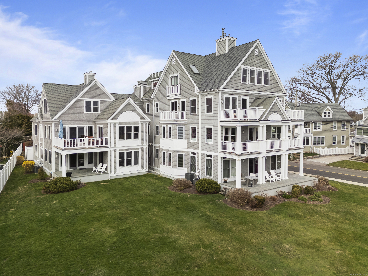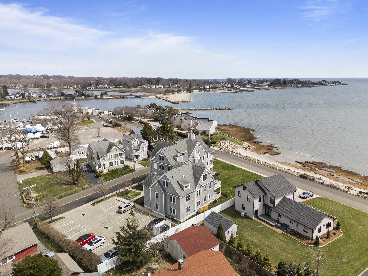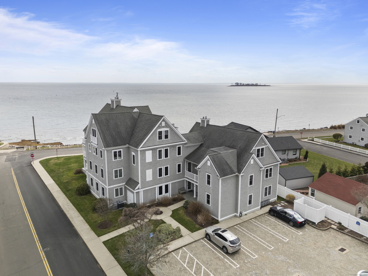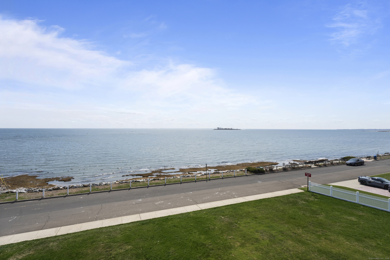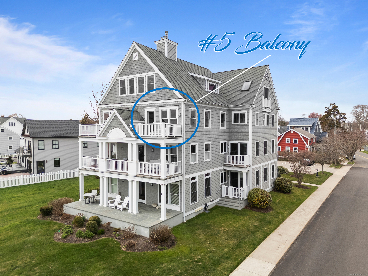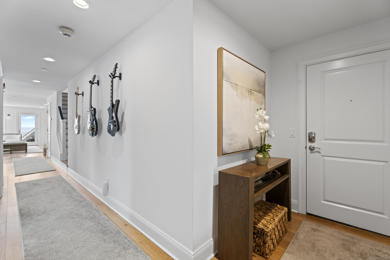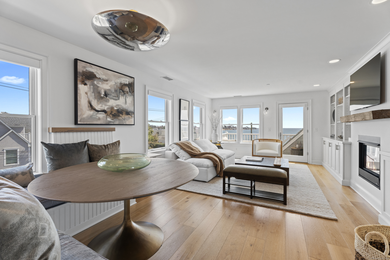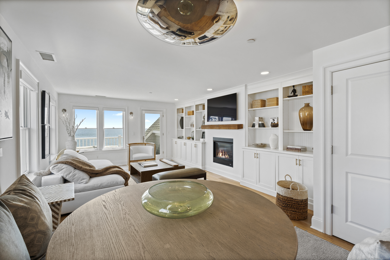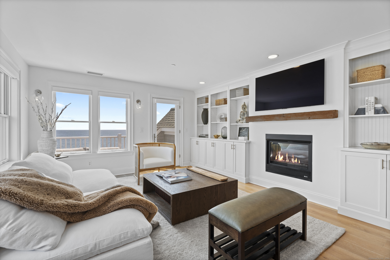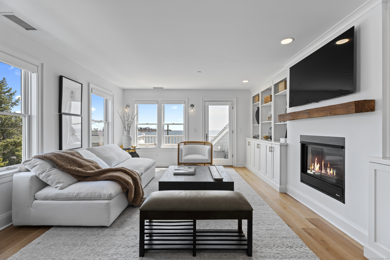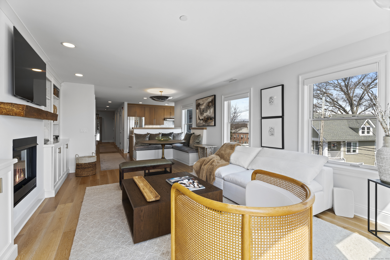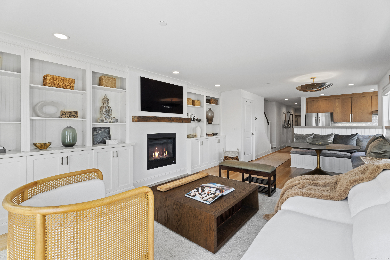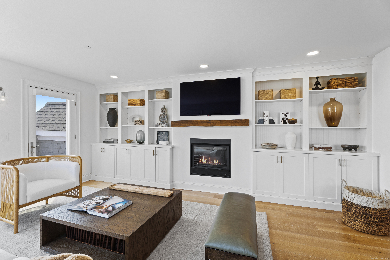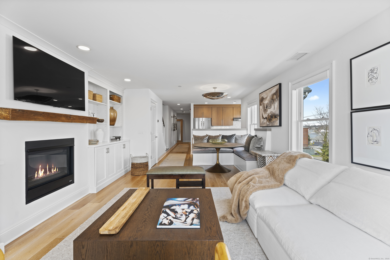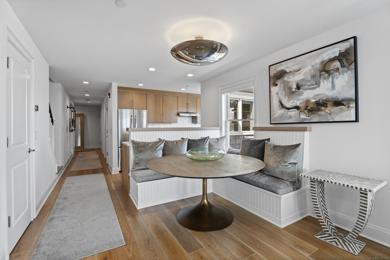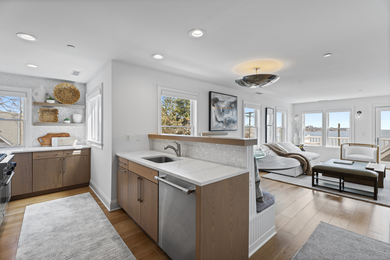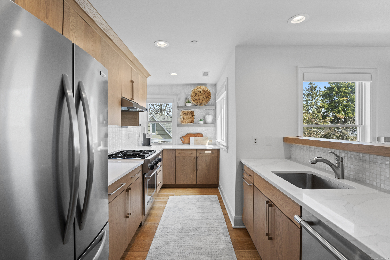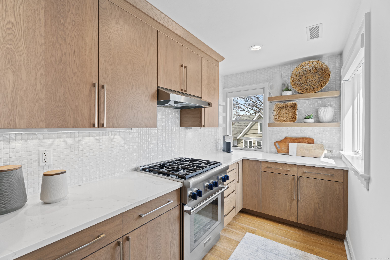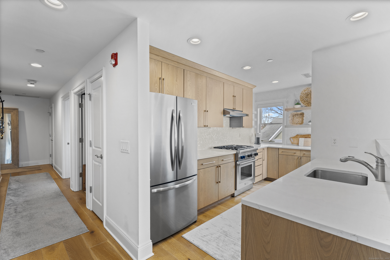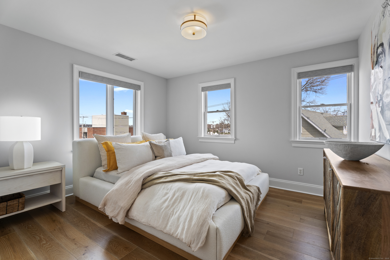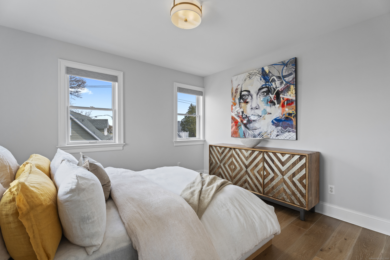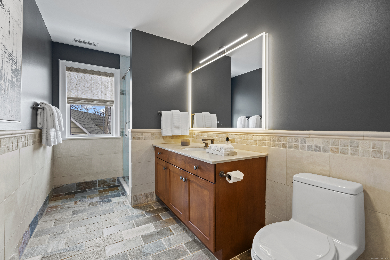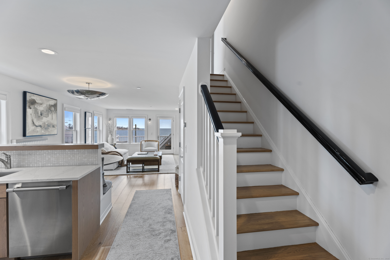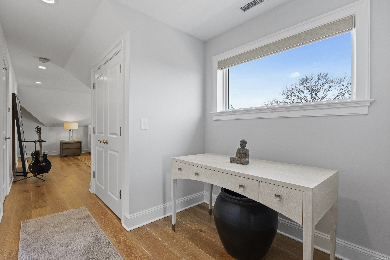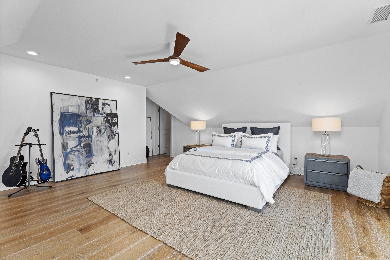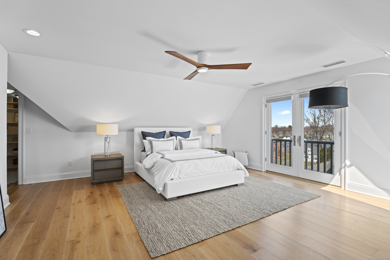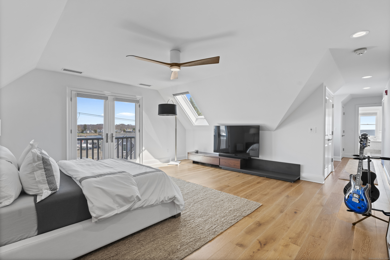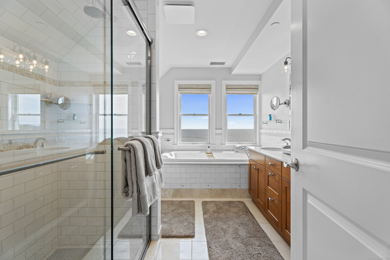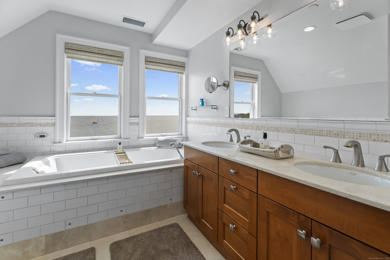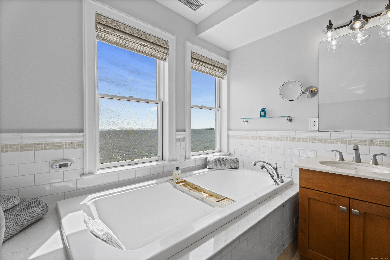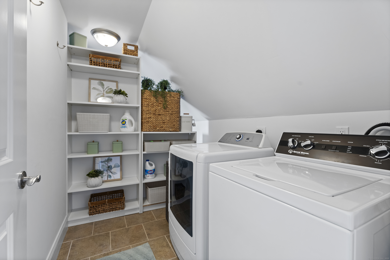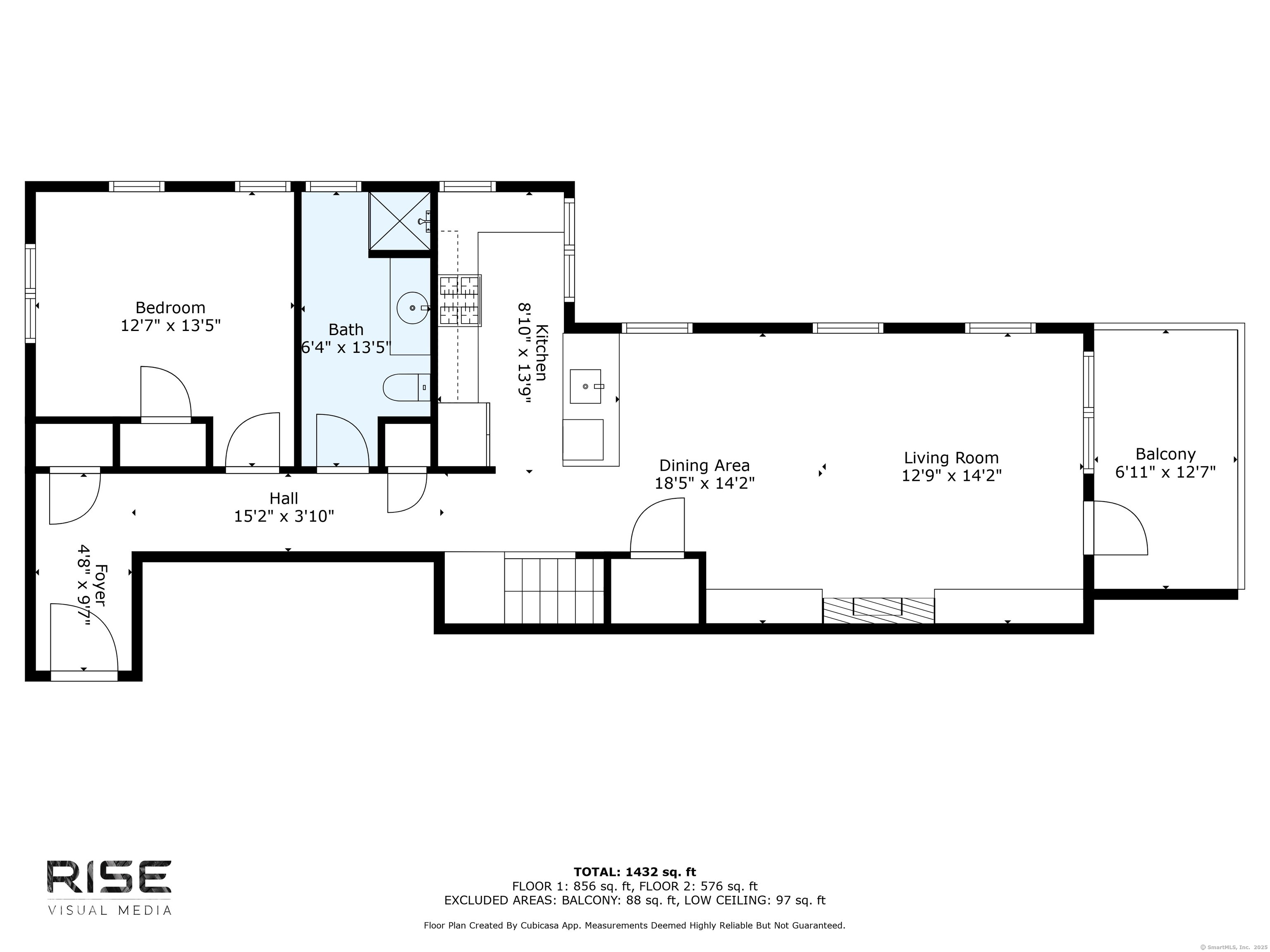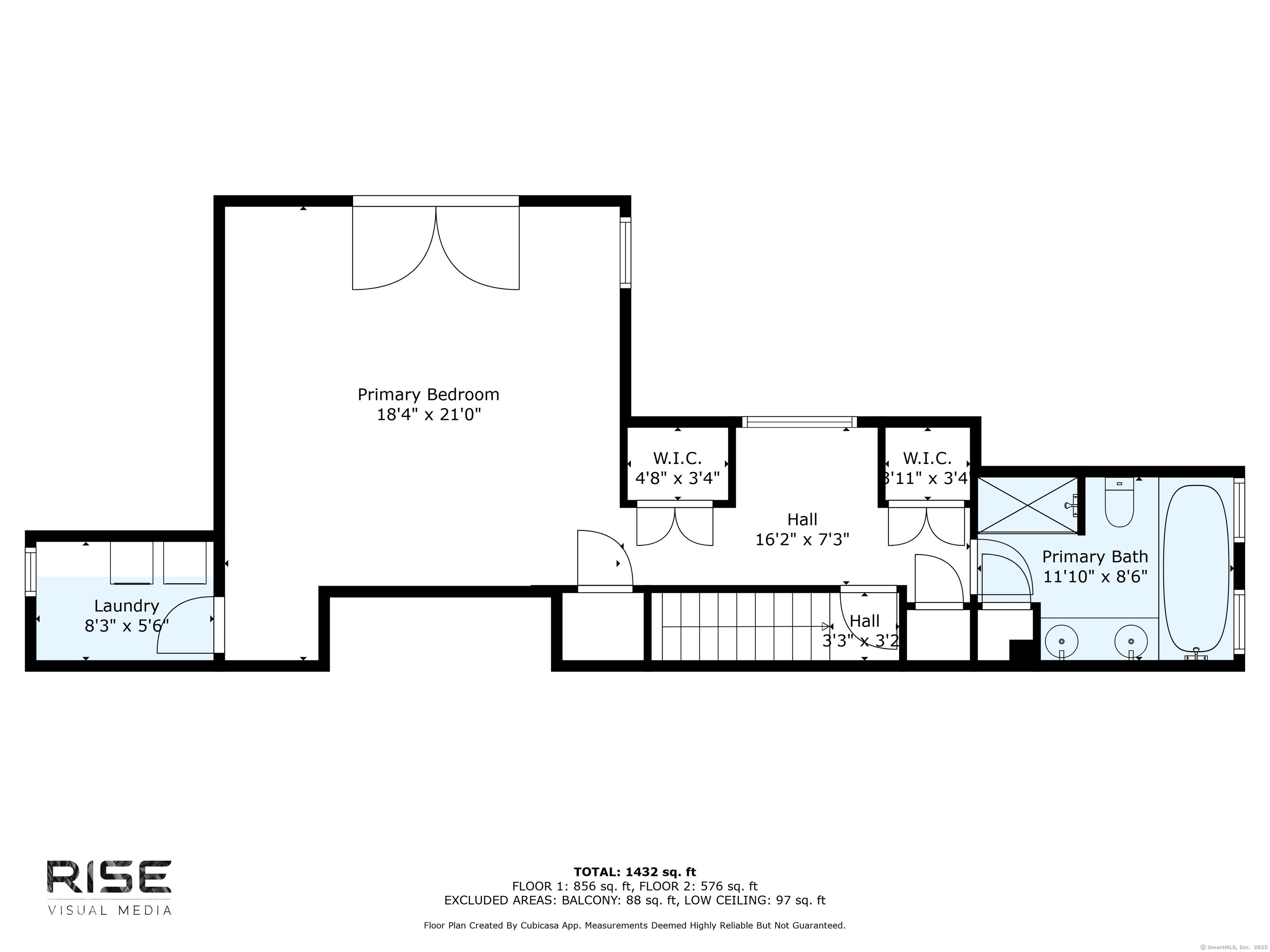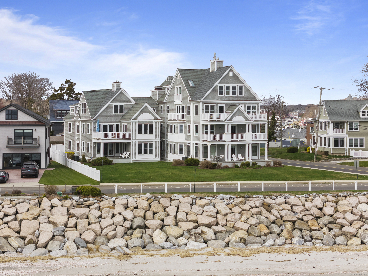More about this Property
If you are interested in more information or having a tour of this property with an experienced agent, please fill out this quick form and we will get back to you!
87 Trumbull Avenue, Milford CT 06460
Current Price: $850,000
 2 beds
2 beds  2 baths
2 baths  1506 sq. ft
1506 sq. ft
Last Update: 7/3/2025
Property Type: Condo/Co-Op For Sale
Welcome to waterfront paradise in Milfords desirable Fort Trumbull Condo community. This boutique development consists of just six luxury units, with breathtaking views of the Long Island Sound. Positioned next to the yacht club and surrounded by a vibrant ocean-loving community, this home offers stunning scenery and an unbeatable lifestyle. Enjoy private beach rights and swim, kayak, boat, or simply relax by the shore - all without flood insurance! Inside, this meticulously updated home is the epitome of move-in ready. The first floor features a spacious guest bedroom and a beautifully remodeled full bathroom. The open-concept living area flows seamlessly into a completely renovated gourmet kitchen, outfitted with brand-new stainless steel appliances, elegant countertops, and views that will leave you speechless. The living room is warm and inviting with a grand gas fireplace, custom-built-ins, and double doors that open onto an ocean-facing deck; perfect for enjoying sunrises, sunsets, and the soothing sounds of the waves. Upstairs, the primary suite is a sanctuary; vaulted ceilings and a balcony flood the room with natural light and harbor views. The spa-inspired primary bathroom offers a luxurious soaking tub, a walk-in shower, and tranquil ocean vistas that make every day feel like a getaway. With its vibrant coastal location and top-tier finishes throughout, Unit 5 delivers a lifestyle of elegance and unmatched waterfront beauty. Come take a tour - and welcome home.
Additional Notes: An elevator is located in the building for your convenience. Each unit features a storage unit in the basement of approx 175 - 200 sq ft. Additional upgrades include a fresh coat of paint throughout, new recessed and designer lighting fixtures, Hunter Douglas automatic blinds, and much more!
Per GPS
MLS #: 24087696
Style: Townhouse
Color:
Total Rooms:
Bedrooms: 2
Bathrooms: 2
Acres: 0
Year Built: 2005 (Public Records)
New Construction: No/Resale
Home Warranty Offered:
Property Tax: $11,528
Zoning: R7.5
Mil Rate:
Assessed Value: $390,124
Potential Short Sale:
Square Footage: Estimated HEATED Sq.Ft. above grade is 1506; below grade sq feet total is ; total sq ft is 1506
| Appliances Incl.: | Oven/Range,Refrigerator,Dishwasher,Washer,Dryer |
| Laundry Location & Info: | Upper Level Off the primary bedroom |
| Fireplaces: | 1 |
| Basement Desc.: | Partial,Shared Basement,Storage |
| Exterior Siding: | Shingle,Shake |
| Exterior Features: | Balcony,Sidewalk,Lighting |
| Parking Spaces: | 0 |
| Garage/Parking Type: | None,Parking Lot,Off Street Parking,Assigned Parki |
| Swimming Pool: | 0 |
| Waterfront Feat.: | Ocean Frontage,L. I. Sound Frontage,Walk to Water,Beach,Beach Rights,Water Community,View,Access |
| Lot Description: | Water View |
| Nearby Amenities: | Health Club,Medical Facilities,Playground/Tot Lot,Shopping/Mall |
| In Flood Zone: | 0 |
| Occupied: | Owner |
HOA Fee Amount 723
HOA Fee Frequency: Monthly
Association Amenities: Elevator,Guest Parking.
Association Fee Includes:
Hot Water System
Heat Type:
Fueled By: Hot Air.
Cooling: Central Air
Fuel Tank Location:
Water Service: Public Water Connected
Sewage System: Public Sewer Connected
Elementary: Per Board of Ed
Intermediate:
Middle:
High School: Per Board of Ed
Current List Price: $850,000
Original List Price: $899,900
DOM: 76
Listing Date: 4/11/2025
Last Updated: 6/2/2025 3:24:57 PM
Expected Active Date: 4/18/2025
List Agent Name: Christopher Farrell
List Office Name: Carbutti & Co., Realtors
