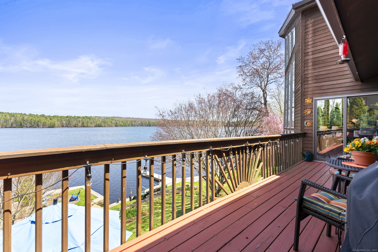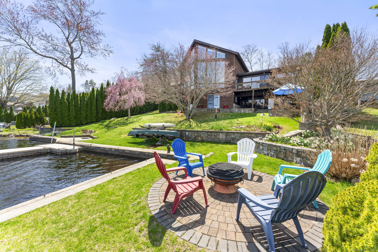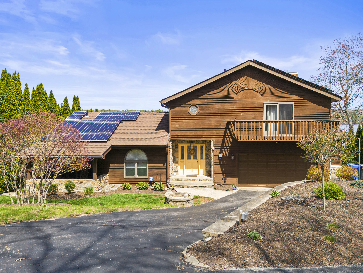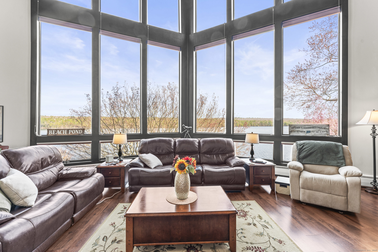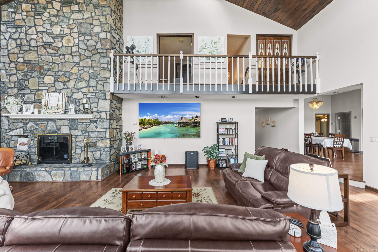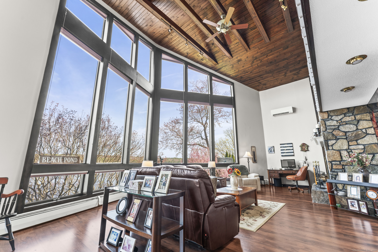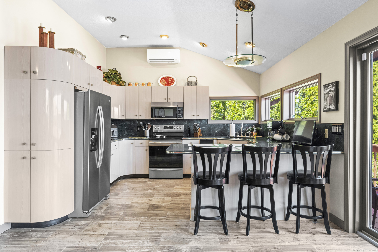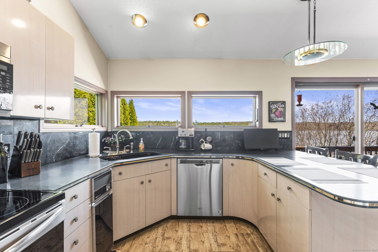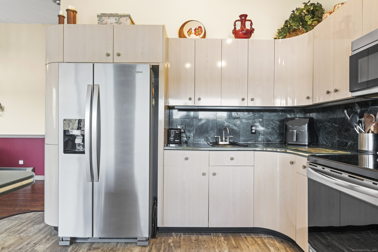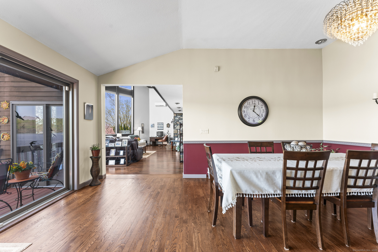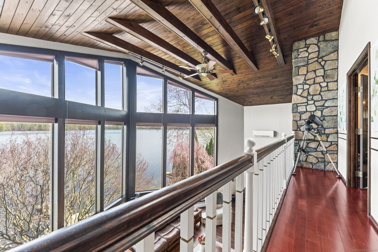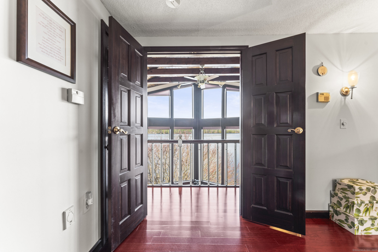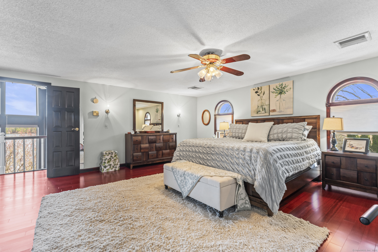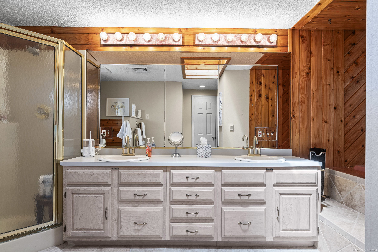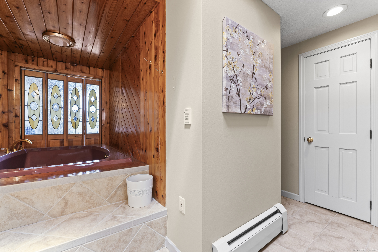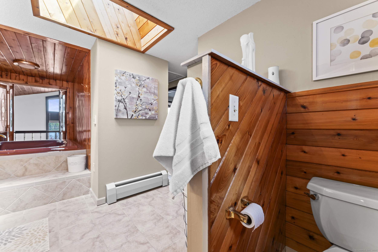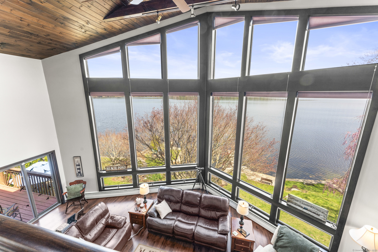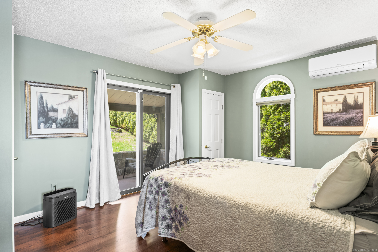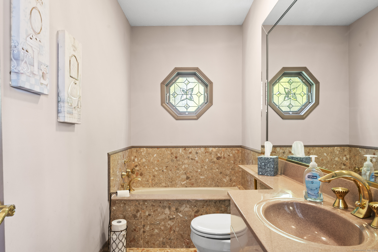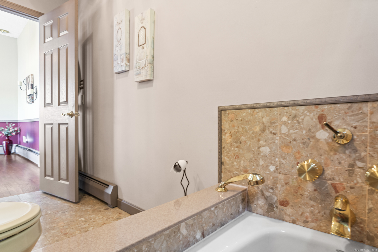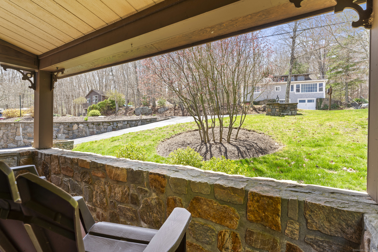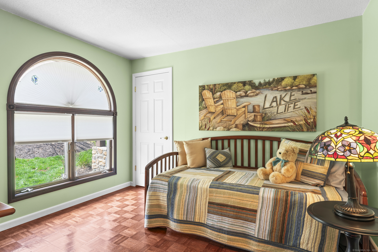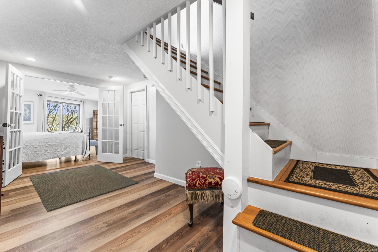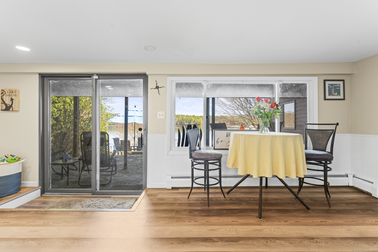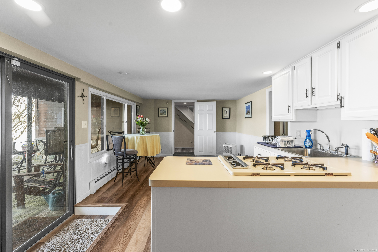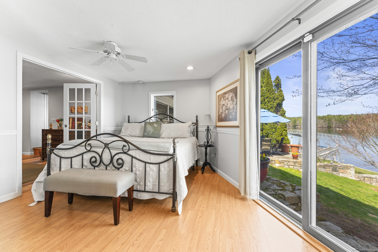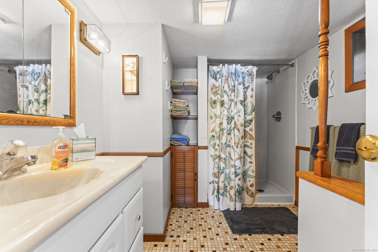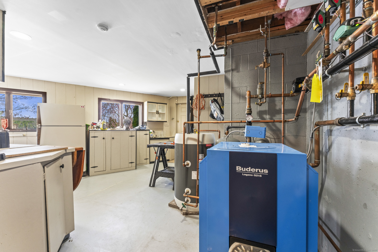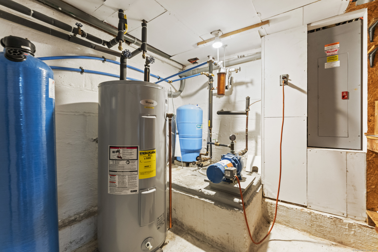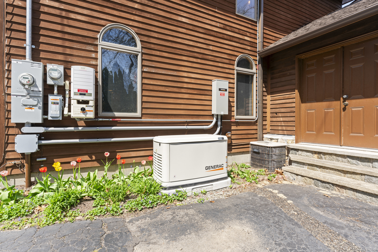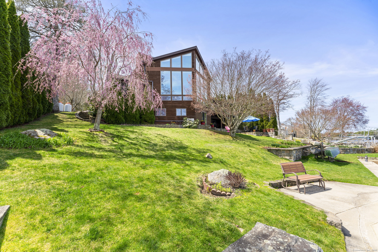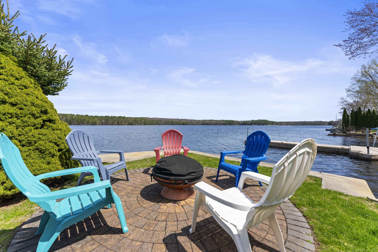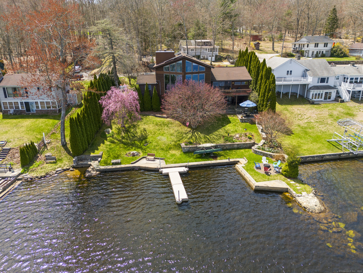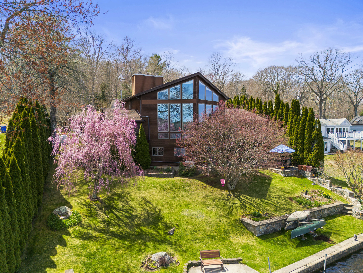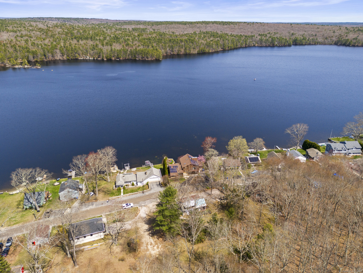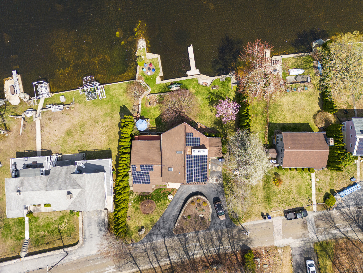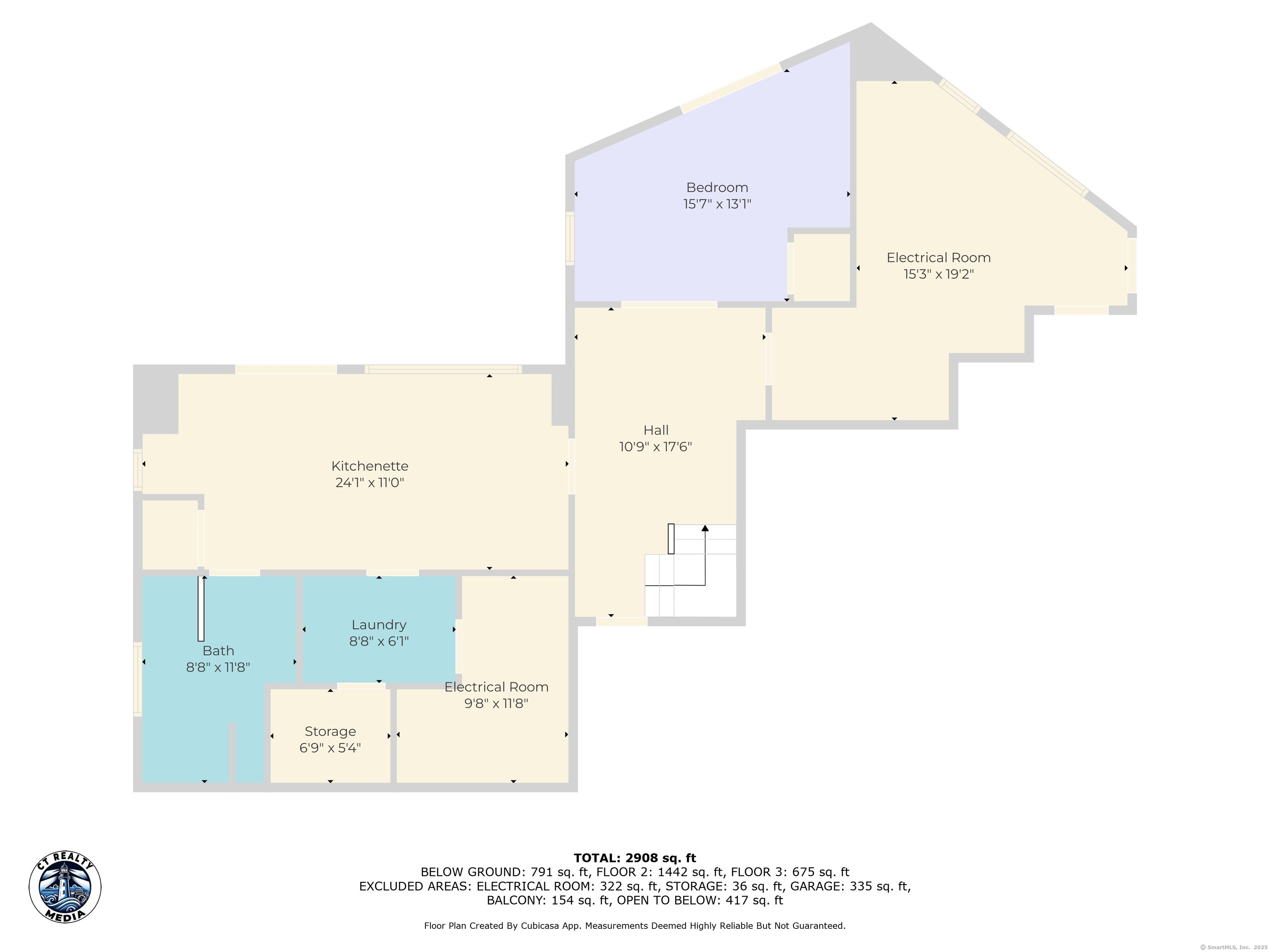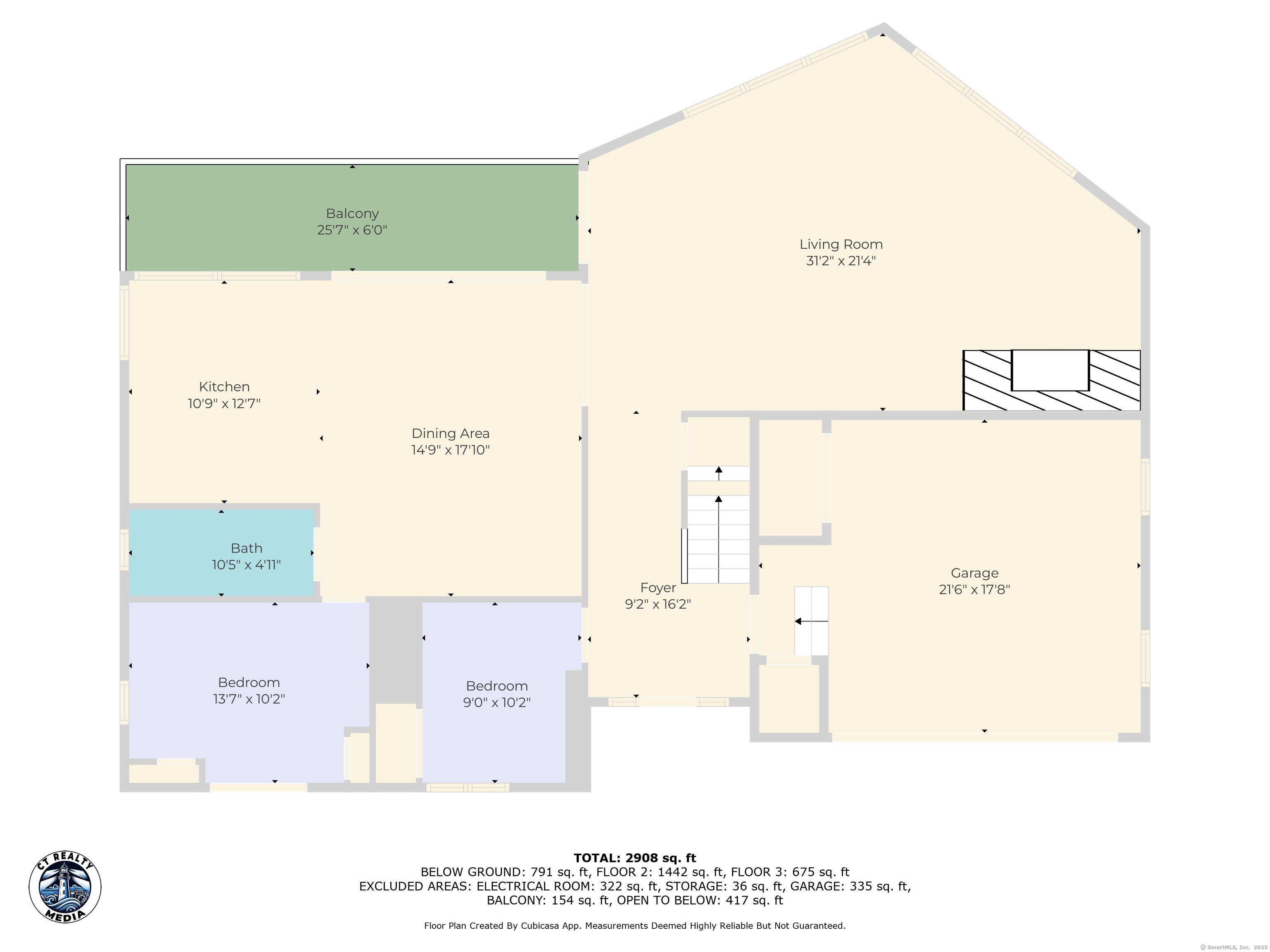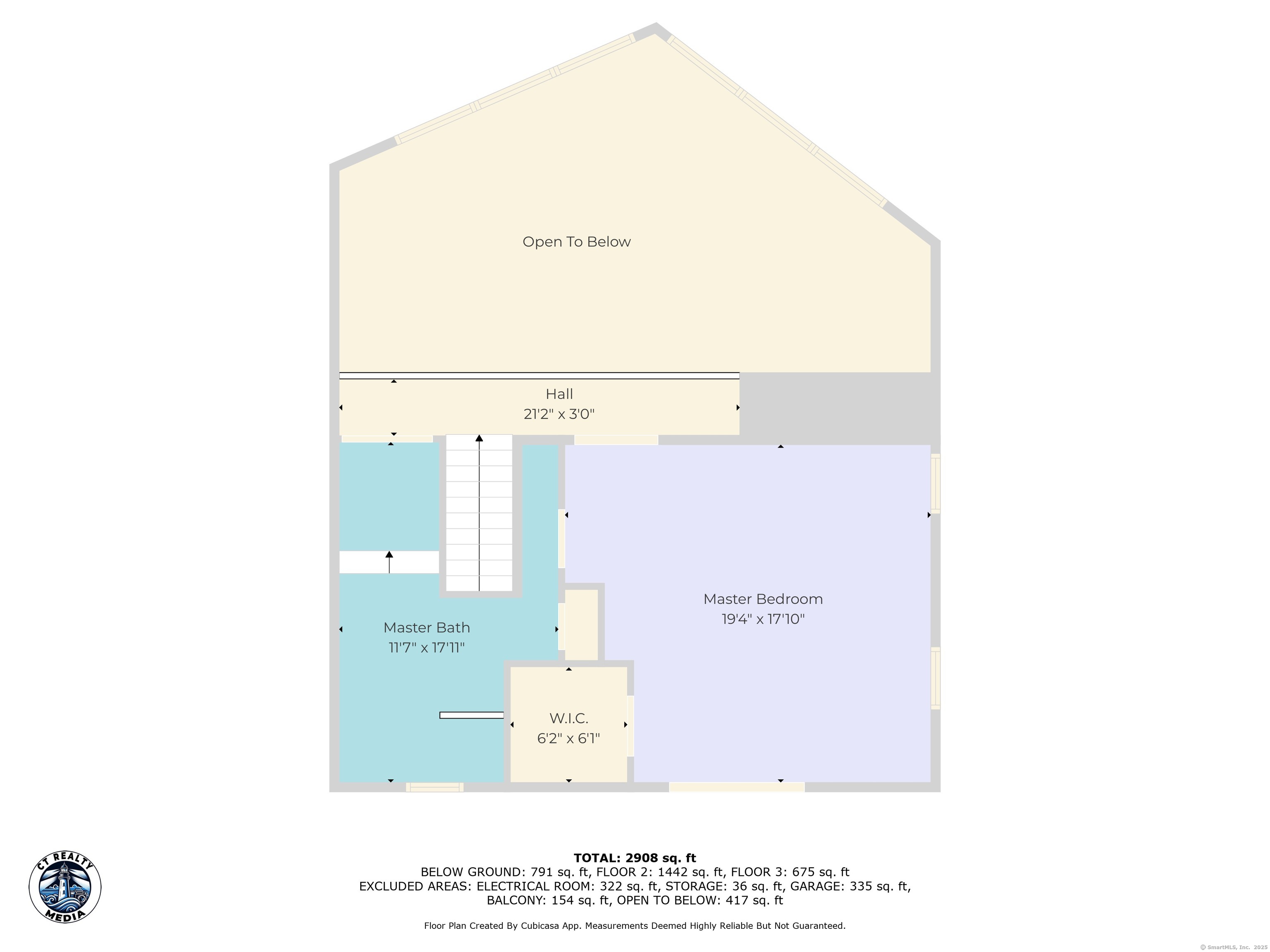More about this Property
If you are interested in more information or having a tour of this property with an experienced agent, please fill out this quick form and we will get back to you!
145 Bennett Road, Voluntown CT 06384
Current Price: $1,250,000
 4 beds
4 beds  3 baths
3 baths  3312 sq. ft
3312 sq. ft
Last Update: 5/15/2025
Property Type: Single Family For Sale
Breathtaking views of pond & forest for miles grace this majestic 0.25-acre waterfront property located directly on the shores of Beach Pond, complete with its own private DOCK. This spectacular 4 bed/ 3 full bath, 3,350sq ft home w/central air boasts at its heart, a picturesque living room with floor to ceiling windows and beautifully structured cathedral ceilings, whose space, light and charm invite that gorgeous vista into every level! Kitchen design/layout will delight the chef in you and opens to a dining area for additional seating. The timelessly elegant stone fireplace wall meets the private balcony of the primary suite above, allowing another enchanting perspective of water view. The primary bedroom on that 2nd level is expansive - includes a walk-in closet, small private balcony/deck, and ensuite bath with double-sinks, both walk-in shower & whirlpool tub for that spa bath hydrotherapy session youve been wanting. Main level - 2 additional bedrooms. Sliding door leads out to a deck & majestic, flowering-plant & foliage-filled backyard. Fully finished lower level - potential in-law/guest space, includes additional bed/2nd kitchen area & full bath. Walk out to patio area and the inviting entertainment (or relaxation) space of your backyard space. 2car garage. Generator. Solar panels (paid off by sellers at close). Meticulously cared for. Make the sweeping views and awe-inspiring nature of the 372-acre Beach Pond the location of your next home.
GPS Friendly
MLS #: 24087687
Style: Contemporary
Color: cedar/redwood
Total Rooms:
Bedrooms: 4
Bathrooms: 3
Acres: 0.25
Year Built: 1955 (Public Records)
New Construction: No/Resale
Home Warranty Offered:
Property Tax: $11,597
Zoning: RD
Mil Rate:
Assessed Value: $396,620
Potential Short Sale:
Square Footage: Estimated HEATED Sq.Ft. above grade is 2334; below grade sq feet total is 978; total sq ft is 3312
| Appliances Incl.: | Cook Top,Oven/Range,Microwave,Refrigerator,Freezer,Dishwasher,Washer,Electric Dryer |
| Fireplaces: | 1 |
| Energy Features: | Active Solar,Generator |
| Interior Features: | Auto Garage Door Opener,Open Floor Plan |
| Energy Features: | Active Solar,Generator |
| Basement Desc.: | Full,Heated,Cooled,Interior Access,Walk-out,Liveable Space,Full With Walk-Out |
| Exterior Siding: | Clapboard,Wood |
| Exterior Features: | Shed,Deck,Gutters,Patio |
| Foundation: | Concrete |
| Roof: | Asphalt Shingle,Gable |
| Parking Spaces: | 2 |
| Driveway Type: | Private,Circular,Paved |
| Garage/Parking Type: | Attached Garage,Paved,Driveway |
| Swimming Pool: | 0 |
| Waterfront Feat.: | Pond,Dock or Mooring,View,Access |
| Lot Description: | Sloping Lot,Water View |
| In Flood Zone: | 0 |
| Occupied: | Owner |
Hot Water System
Heat Type:
Fueled By: Hot Air,Wall Unit.
Cooling: Central Air
Fuel Tank Location: Above Ground
Water Service: Private Well
Sewage System: Septic
Elementary: Per Board of Ed
Intermediate:
Middle:
High School: Per Board of Ed
Current List Price: $1,250,000
Original List Price: $1,250,000
DOM: 19
Listing Date: 4/15/2025
Last Updated: 4/26/2025 4:05:09 AM
Expected Active Date: 4/26/2025
List Agent Name: Delaine Wright
List Office Name: Coldwell Banker Coastal Homes
