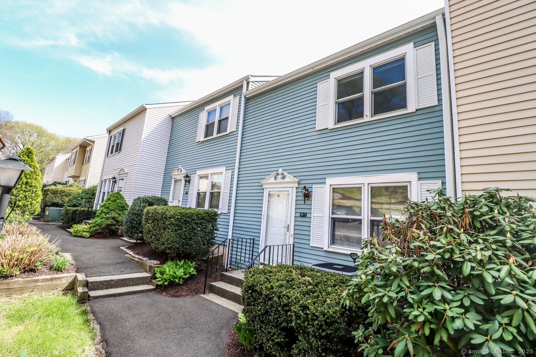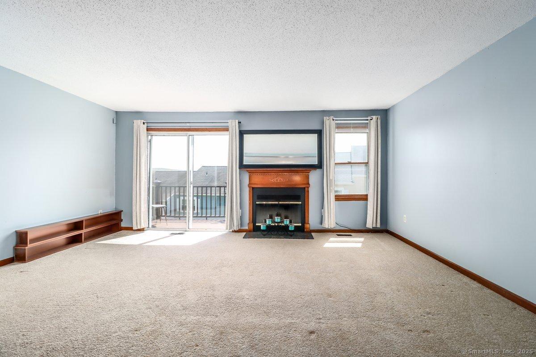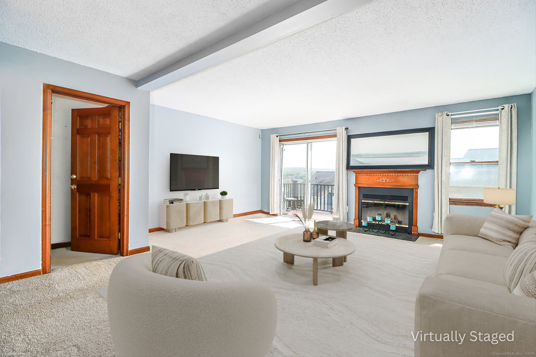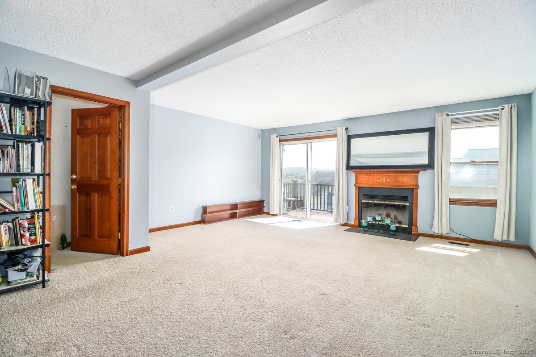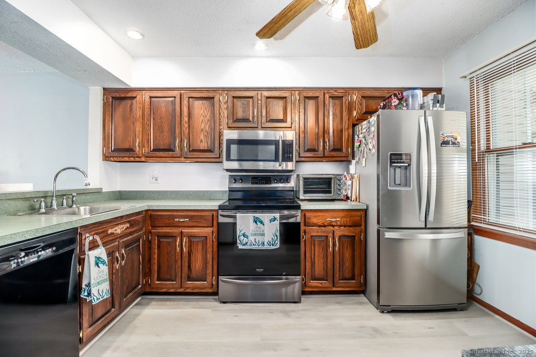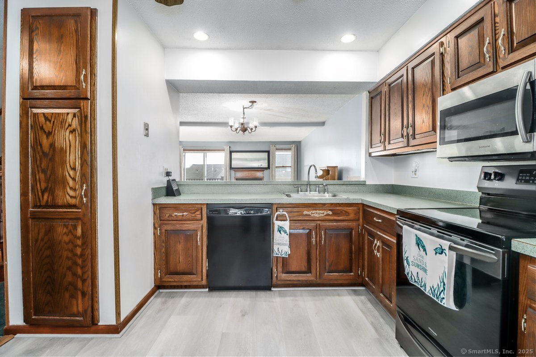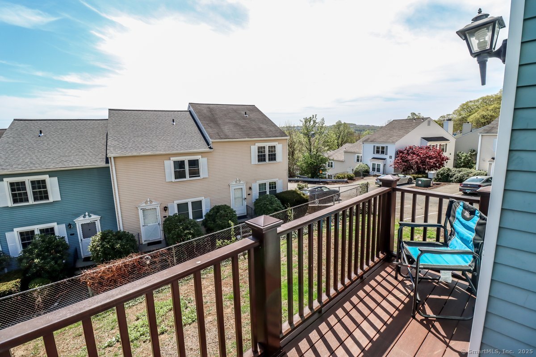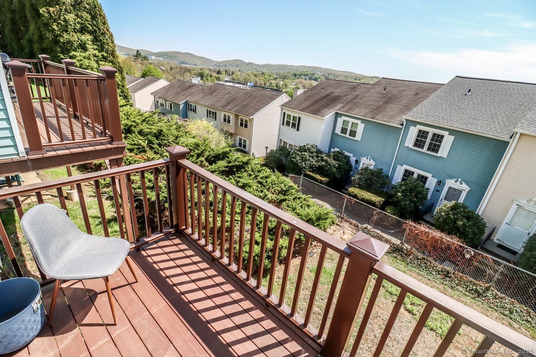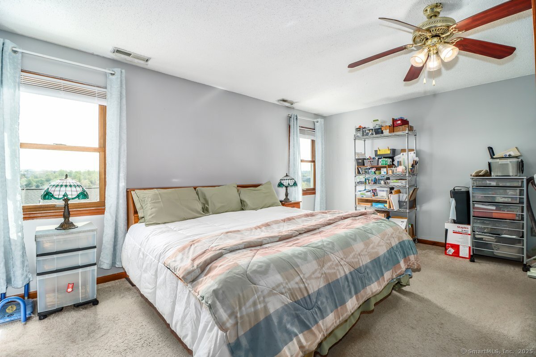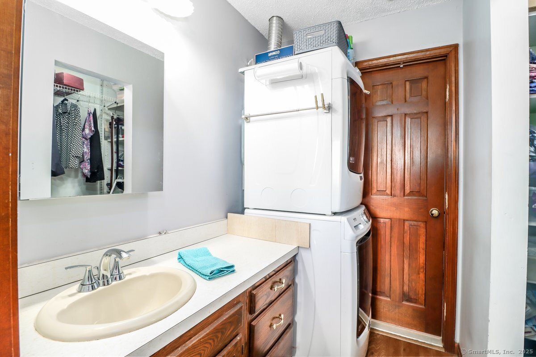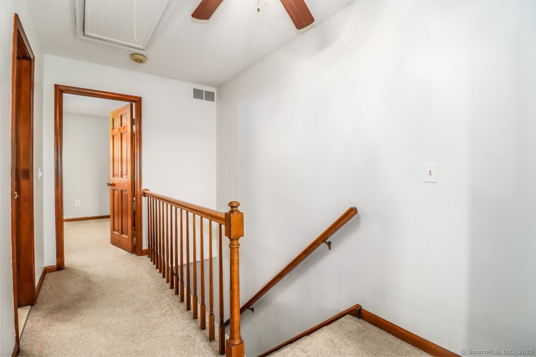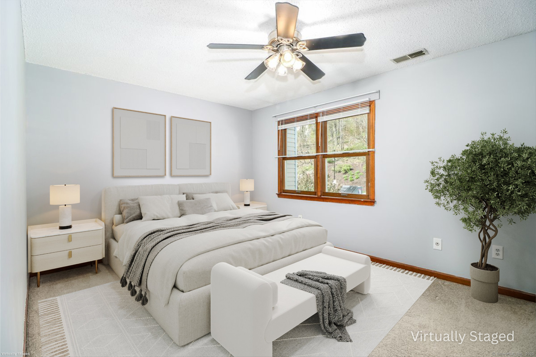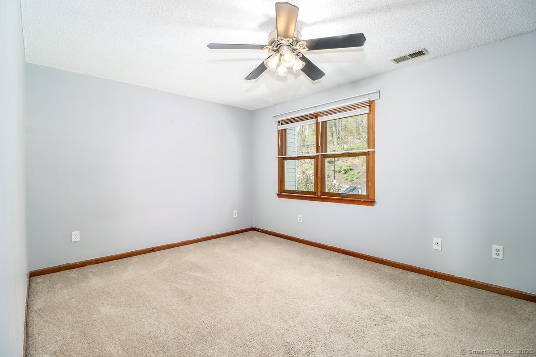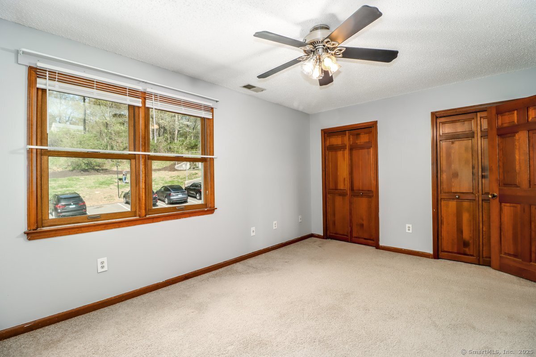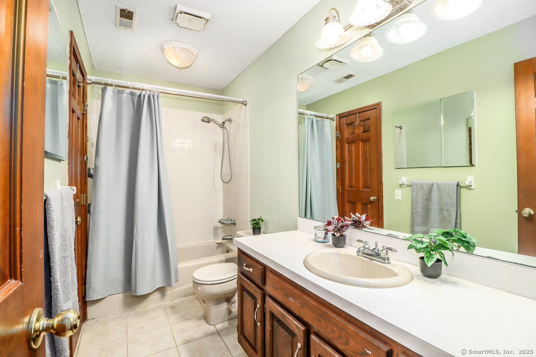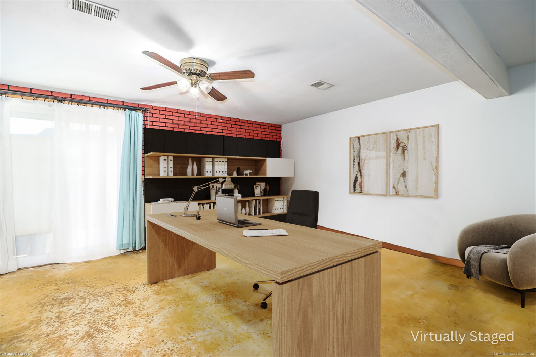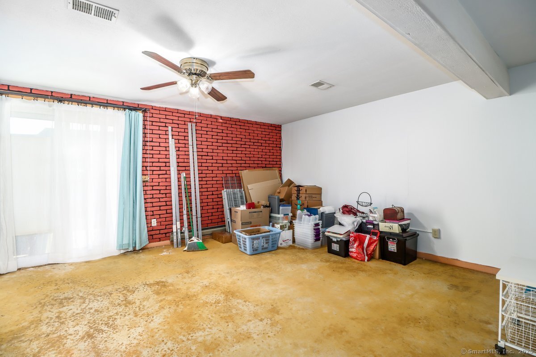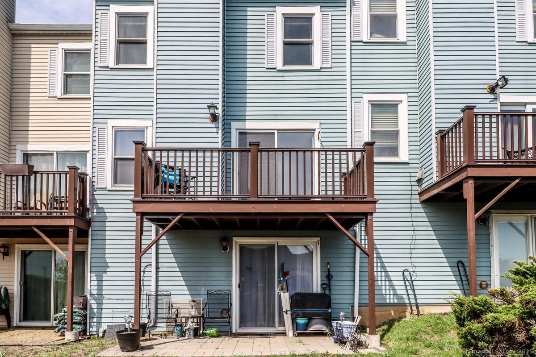More about this Property
If you are interested in more information or having a tour of this property with an experienced agent, please fill out this quick form and we will get back to you!
55 Mill Plain Road, Danbury CT 06811
Current Price: $327,183
 2 beds
2 beds  2 baths
2 baths  1508 sq. ft
1508 sq. ft
Last Update: 6/19/2025
Property Type: Condo/Co-Op For Sale
Welcome to Westwood Village! This townhouse, perched high within the complex, offers nearly 2,000 square feet of warm, inviting living space w/ amazing views of the rolling hills in the distance. Located in the heart of the desirable Mill Plain neighborhood close to local restaurants + shopping, this townhouse is located in an ideal location for commuting to NYC or CT locations. Step inside to discover a bright, open layout highlighted by a cozy fireplace-the perfect spot for game nights or quiet evenings in. Enjoy your morning coffee or unwind after a long day by taking in the cool breezes +/or incredible sunsets views from the deck-such a peaceful retreat.This townhouse blends classic charm w/modern comfort. The kitchen has newer appliances, a coffee bar + wood engineered floors + opens to the dining room. A half bath completes the main level. Upstairs there are two generously sized BR w/ ample closet space, ceiling fans, and a full bath with tub/shower. The finished walk-out LL that open to a patio, provides endless possibilities, from a den, home office or guest quarters w/extra storage & laundry rm w/sink. Enjoy the ease of assigned parking,+ take advantage of the community amenities, including two swimming pools, a dog park & playground-ideal for summer fun. Priced at $327,183, this townhouse offers value in one of the areas most commuter-friendly + beautifully landscaped communities. Add your own touches to make it your own. Schedule a showing today.
As per GPS
MLS #: 24087673
Style: Townhouse
Color:
Total Rooms:
Bedrooms: 2
Bathrooms: 2
Acres: 0
Year Built: 1982 (Public Records)
New Construction: No/Resale
Home Warranty Offered:
Property Tax: $4,002
Zoning: CA80
Mil Rate:
Assessed Value: $163,730
Potential Short Sale:
Square Footage: Estimated HEATED Sq.Ft. above grade is 1008; below grade sq feet total is 500; total sq ft is 1508
| Appliances Incl.: | Electric Range,Microwave,Refrigerator,Dishwasher,Washer,Dryer |
| Laundry Location & Info: | Lower Level Also has a sink |
| Fireplaces: | 1 |
| Interior Features: | Cable - Pre-wired |
| Basement Desc.: | Partial,Heated,Cooled,Partial With Walk-Out |
| Exterior Siding: | Aluminum |
| Exterior Features: | Deck |
| Parking Spaces: | 0 |
| Garage/Parking Type: | None,Parking Lot,Off Street Parking,Assigned Parki |
| Swimming Pool: | 1 |
| Waterfront Feat.: | Not Applicable |
| Lot Description: | City Views |
| Nearby Amenities: | Playground/Tot Lot,Public Pool |
| Occupied: | Owner |
HOA Fee Amount 496
HOA Fee Frequency: Monthly
Association Amenities: Playground/Tot Lot,Pool.
Association Fee Includes:
Hot Water System
Heat Type:
Fueled By: Hot Air.
Cooling: Ceiling Fans,Central Air
Fuel Tank Location:
Water Service: Public Water Connected
Sewage System: Public Sewer Connected
Elementary: Per Board of Ed
Intermediate:
Middle: Per Board of Ed
High School: Danbury
Current List Price: $327,183
Original List Price: $327,183
DOM: 5
Listing Date: 5/1/2025
Last Updated: 5/30/2025 3:01:59 PM
Expected Active Date: 5/3/2025
List Agent Name: Amy Mosley-Sledge
List Office Name: Elevated Life Realty LLC
