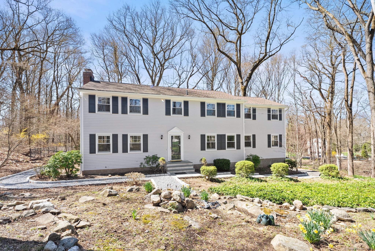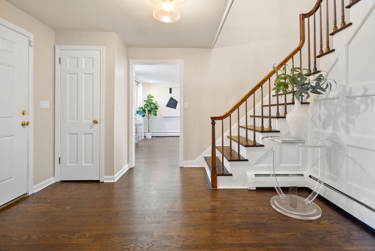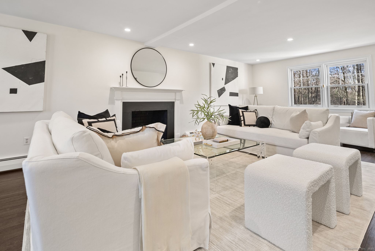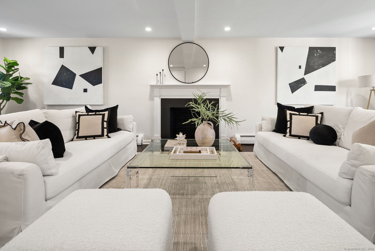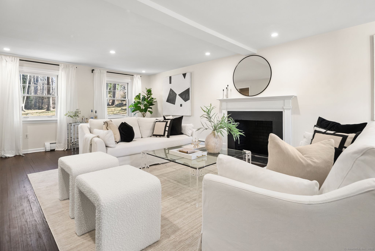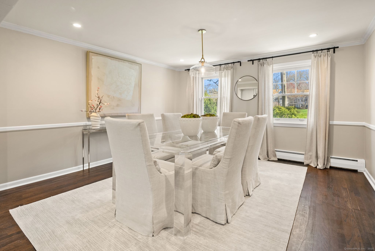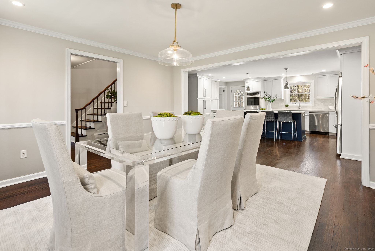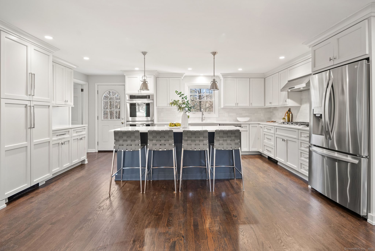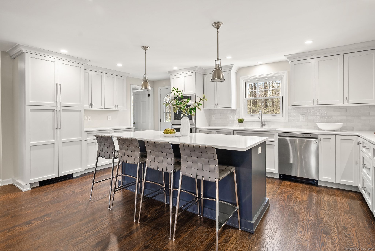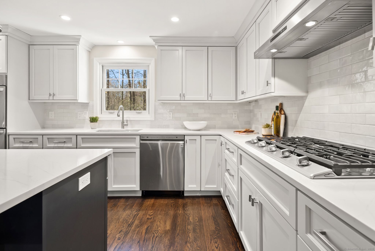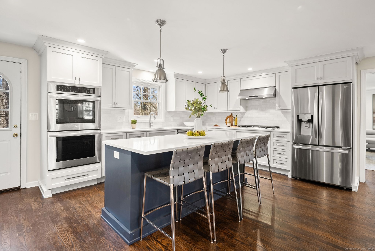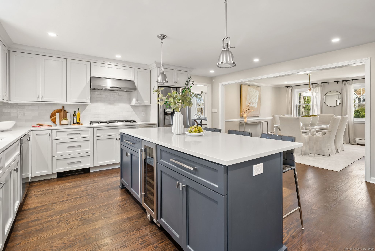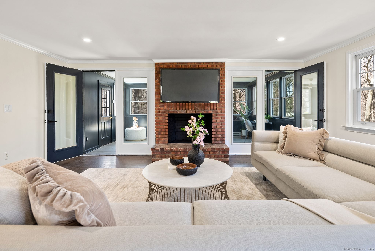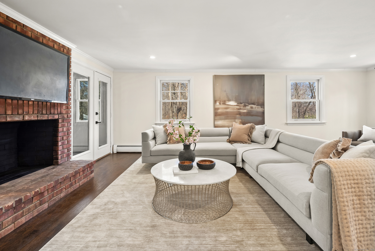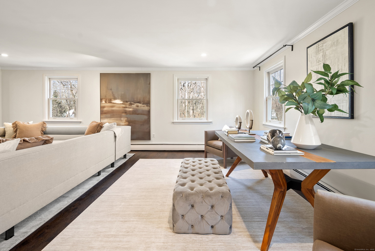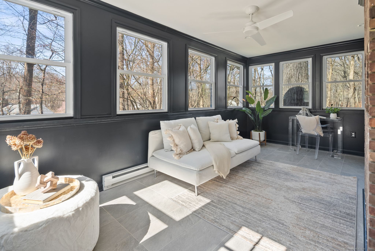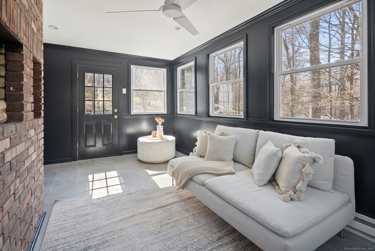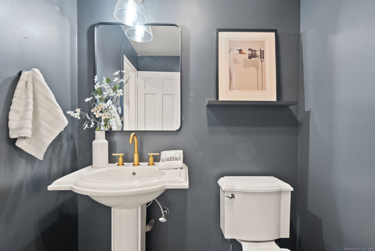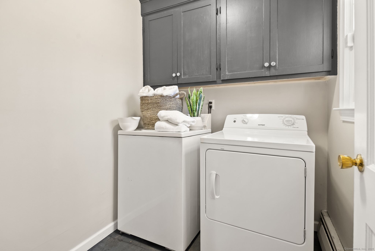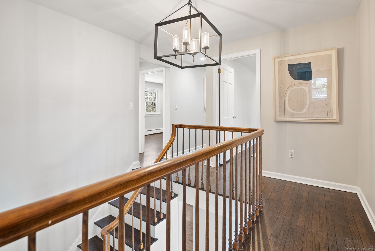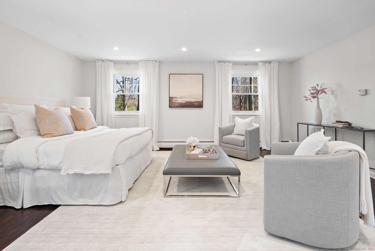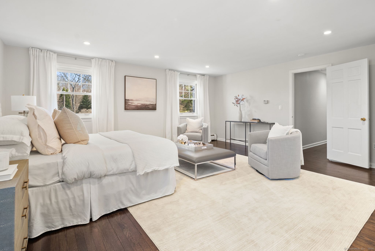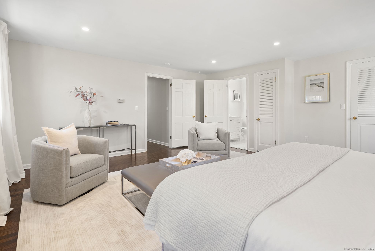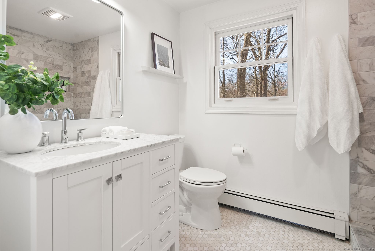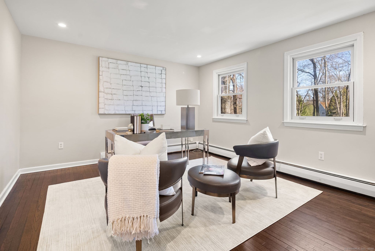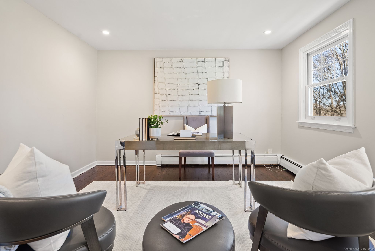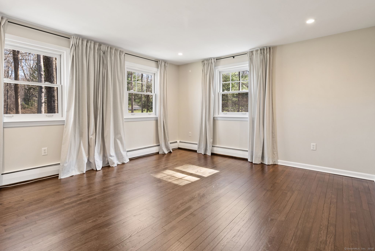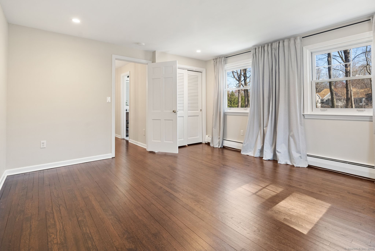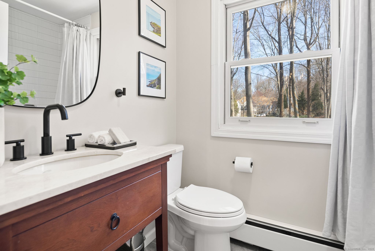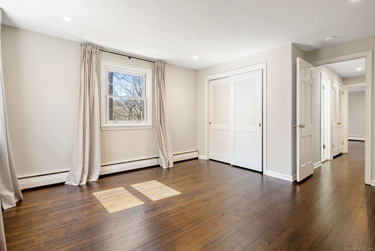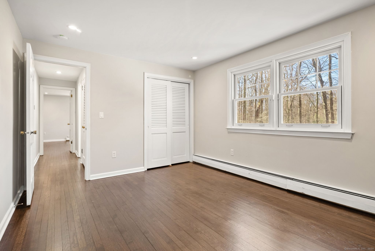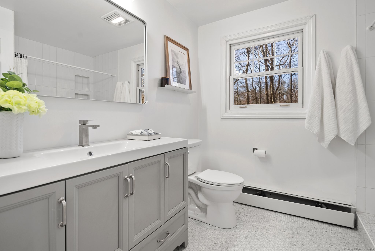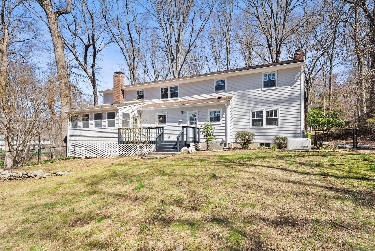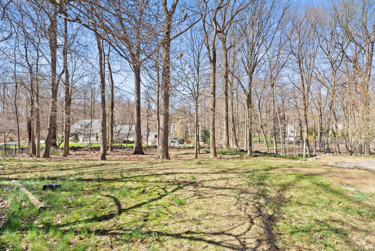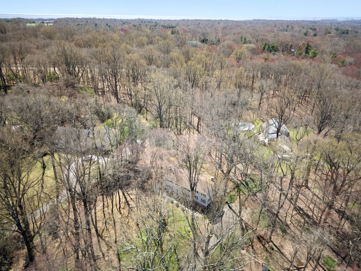More about this Property
If you are interested in more information or having a tour of this property with an experienced agent, please fill out this quick form and we will get back to you!
6 Ridge Road, Westport CT 06880
Current Price: $1,650,000
 5 beds
5 beds  4 baths
4 baths  3320 sq. ft
3320 sq. ft
Last Update: 6/20/2025
Property Type: Single Family For Sale
Please submit Highest and Best by noon on Monday 4/21/25 Gorgeous renovation from top to bottom of this 5-bedroom Colonial, perfectly nestled on a private cul-de-sac in a prime Westport location. Boasting a bright and airy open floor plan, this home offers sophisticated style and modern comfort at every turn. Step into a gracious entry foyer that sets the tone for the beautifully updated interior. The spacious front-to-back formal living room features a classic wood-burning fireplace, while the fully reimagined eat-in kitchen will delight any chef with its brand new cabinetry, sleek Quartz countertops, and top-of-the-line stainless steel appliances. The kitchen flows effortlessly into the dining room, ideal for entertaining and continues into the inviting family room, highlighted by a surround of windows and abundant natural light. French doors lead to a stunning four season sunroom, the perfect place to relax year round. Step outside to a newly finished deck overlooking a fenced, level backyard, offering privacy and space for play and gatherings. Upstairs, youll find five generously sized bedrooms, including a luxurious primary suite complete with a renovated bath and a large walk-in closet. Addl highlights include beautifully refinished hardwood floors throughout, all-new bathrooms, updated electrical, and fresh interior and exterior painting. No detail has been overlooked in this extensive renovation-please see the complete list of improvements for more.
This is a truly move-in-ready home in one of Westports most desirable neighborhoods-dont miss it!
As per GPS
MLS #: 24087665
Style: Colonial
Color: Grey
Total Rooms:
Bedrooms: 5
Bathrooms: 4
Acres: 2.01
Year Built: 1968 (Public Records)
New Construction: No/Resale
Home Warranty Offered:
Property Tax: $13,410
Zoning: AAA
Mil Rate:
Assessed Value: $720,200
Potential Short Sale:
Square Footage: Estimated HEATED Sq.Ft. above grade is 3320; below grade sq feet total is ; total sq ft is 3320
| Appliances Incl.: | Gas Cooktop,Wall Oven,Range Hood,Refrigerator,Dishwasher,Washer,Dryer,Wine Chiller |
| Laundry Location & Info: | Main Level |
| Fireplaces: | 2 |
| Energy Features: | Generator,Thermopane Windows |
| Interior Features: | Auto Garage Door Opener,Central Vacuum,Open Floor Plan,Security System |
| Energy Features: | Generator,Thermopane Windows |
| Basement Desc.: | Full,Unfinished,Storage,Garage Access,Interior Access,Concrete Floor |
| Exterior Siding: | Wood |
| Exterior Features: | Shed,Deck,Gutters,Stone Wall |
| Foundation: | Concrete |
| Roof: | Asphalt Shingle |
| Parking Spaces: | 4 |
| Garage/Parking Type: | Attached Garage,Detached Garage |
| Swimming Pool: | 0 |
| Waterfront Feat.: | Beach Rights |
| Lot Description: | Fence - Partial,Some Wetlands,Treed,Level Lot,On Cul-De-Sac |
| Nearby Amenities: | Library,Playground/Tot Lot,Public Rec Facilities |
| In Flood Zone: | 0 |
| Occupied: | Owner |
Hot Water System
Heat Type:
Fueled By: Baseboard,Hot Water.
Cooling: None
Fuel Tank Location:
Water Service: Public Water Connected
Sewage System: Septic
Elementary: Coleytown
Intermediate:
Middle:
High School: Staples
Current List Price: $1,650,000
Original List Price: $1,650,000
DOM: 11
Listing Date: 4/11/2025
Last Updated: 4/27/2025 2:50:53 AM
Expected Active Date: 4/15/2025
List Agent Name: Cindy Raney
List Office Name: Coldwell Banker Realty
