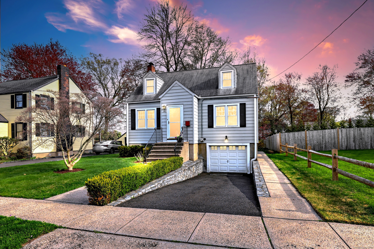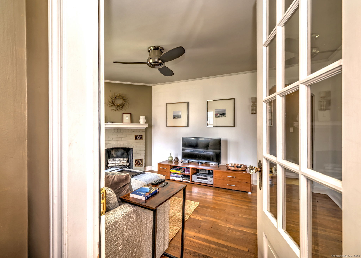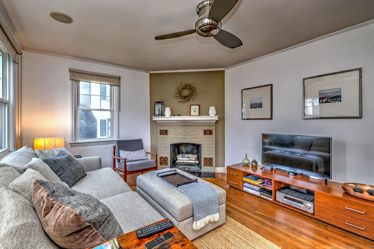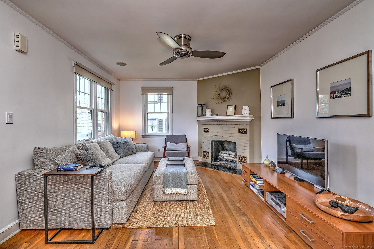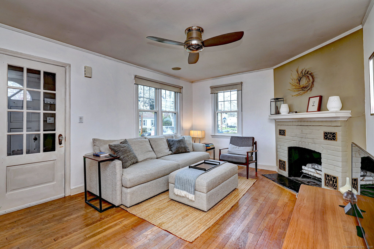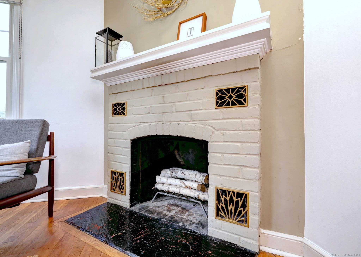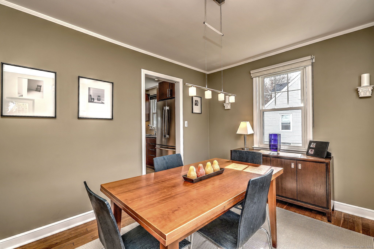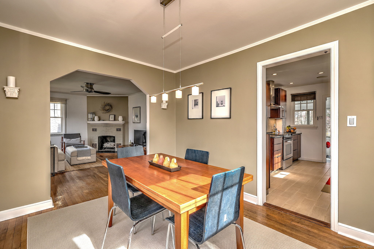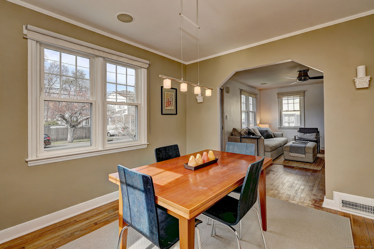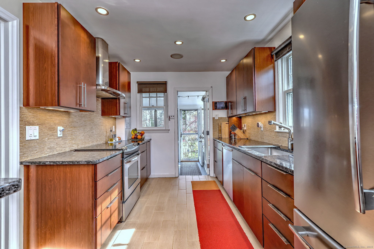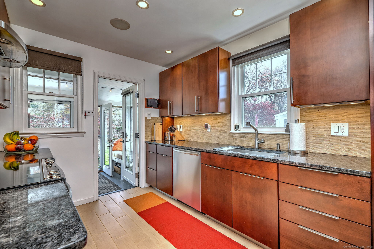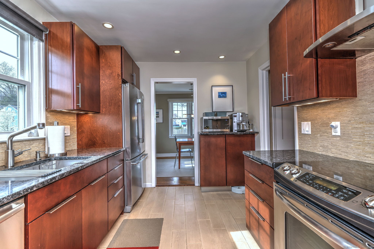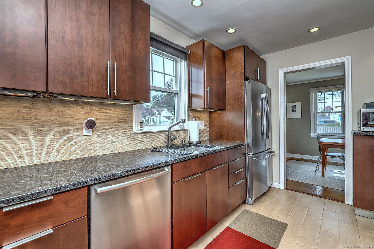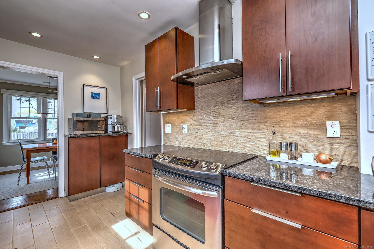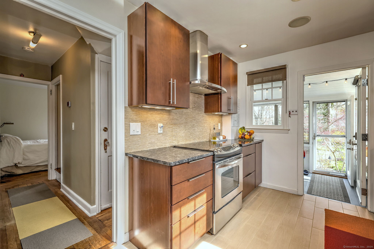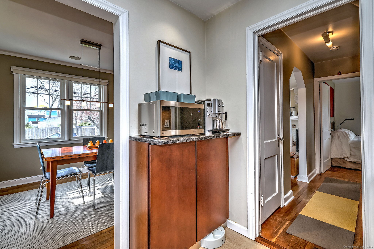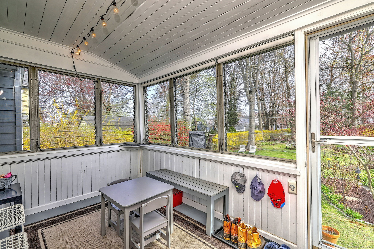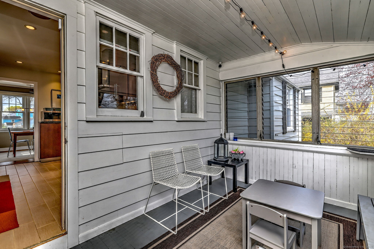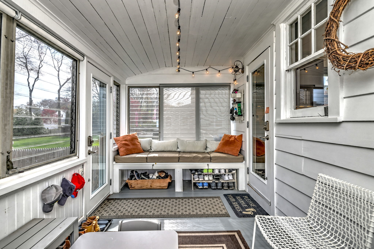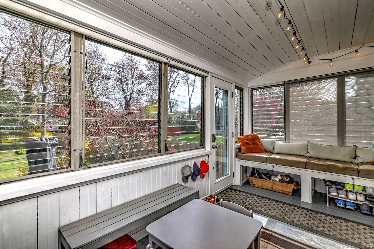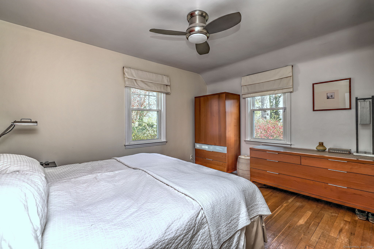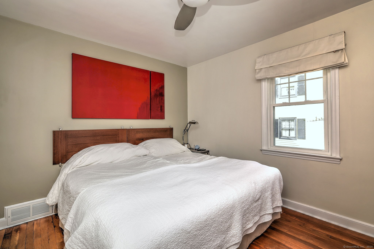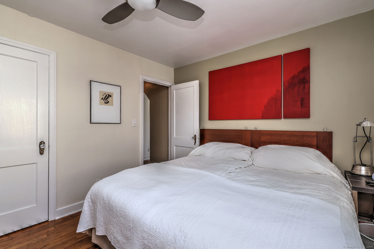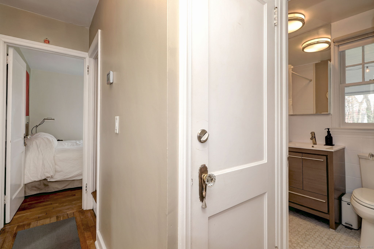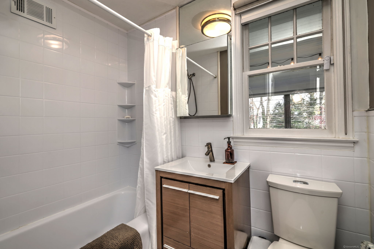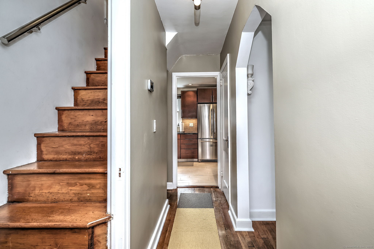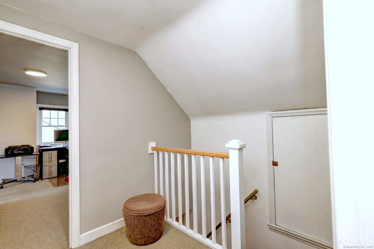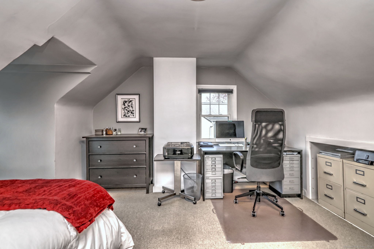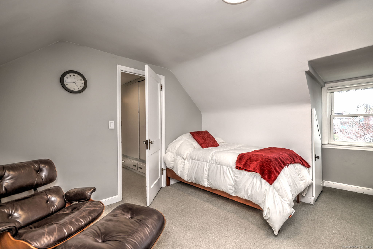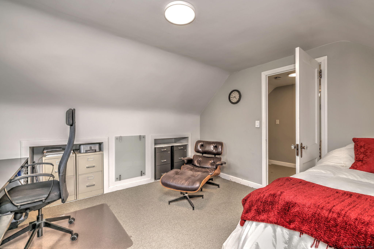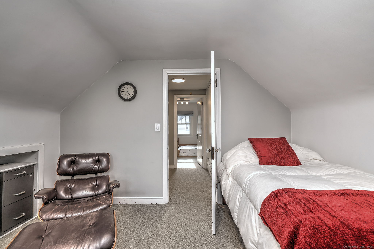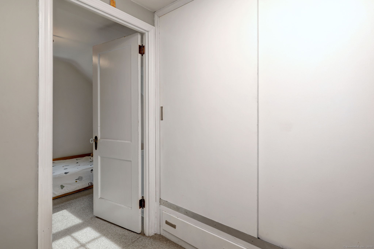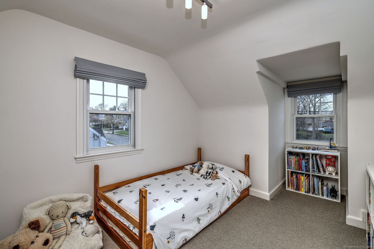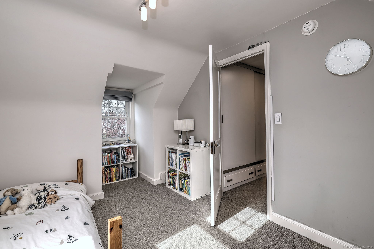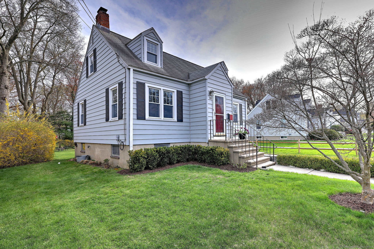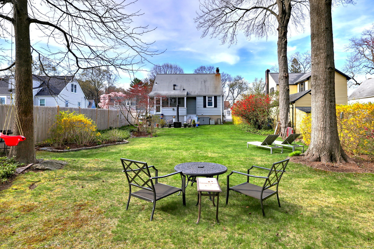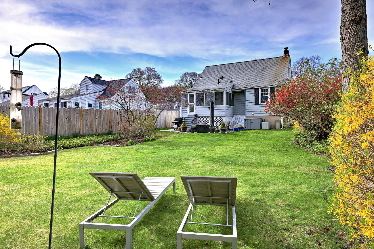More about this Property
If you are interested in more information or having a tour of this property with an experienced agent, please fill out this quick form and we will get back to you!
233 Park Street, Stratford CT 06614
Current Price: $450,000
 3 beds
3 beds  1 baths
1 baths  1195 sq. ft
1195 sq. ft
Last Update: 6/30/2025
Property Type: Single Family For Sale
Imagine finding a home that beautifully combines character with modern comforts, minutes from Metro North, I-95 and Merritt Pkwy. Your search may have ended with this charming gem in the heart of Paradise Green area in Stratford, CT. This home showcases a beautiful blend of classic design and modern updates. Its two-story layout provides a comfortable retreat with three cozy bedrooms and a polished Kitchen and bathroom, enveloping you in a spacious layout. Modern refinements enhance the experience with a remodeled kitchen w/heated tile floors a built in speaker system in the kitchen, bath, living room and dining room ceilings. Positioned for convenience, the primary bedroom is easily accessible on the main floor, right next to a beautifully updated full bath. The living room, accented by a charming fireplace, extends a warm welcome perfect for gatherings. The living room leads into a spacious dining room, perfect for entertaining. Open the kitchen door to a 3-season sunroom, which overlooks a private, beautifully landscaped and partially fenced backyard, offering a peaceful outdoor escape. Comfort is always a priority, and central air ensures youll be cool and at ease during the warmer months. A single-car garage provides direct access to the home, making life simpler and more convenient. More than just a house, living here offers a vibrant community & lifestyle. Paradise Green is a short walk away with bustling with shops, restaurants and the village green.
Closing is contingent upon sellers finding suitable housing.
Per GPS
MLS #: 24087650
Style: Cape Cod
Color:
Total Rooms:
Bedrooms: 3
Bathrooms: 1
Acres: 0.21
Year Built: 1940 (Public Records)
New Construction: No/Resale
Home Warranty Offered:
Property Tax: $6,559
Zoning: RS-4
Mil Rate:
Assessed Value: $163,170
Potential Short Sale:
Square Footage: Estimated HEATED Sq.Ft. above grade is 1195; below grade sq feet total is ; total sq ft is 1195
| Appliances Incl.: | Oven/Range,Range Hood,Refrigerator,Washer,Dryer |
| Laundry Location & Info: | Lower Level |
| Fireplaces: | 1 |
| Basement Desc.: | Full,Unfinished,Garage Access,Interior Access |
| Exterior Siding: | Vinyl Siding |
| Exterior Features: | Garden Area,Patio |
| Foundation: | Block |
| Roof: | Asphalt Shingle |
| Parking Spaces: | 1 |
| Driveway Type: | Private,Paved |
| Garage/Parking Type: | Under House Garage,Paved,Driveway |
| Swimming Pool: | 0 |
| Waterfront Feat.: | Not Applicable |
| Lot Description: | Fence - Partial,Dry,Level Lot |
| Nearby Amenities: | Golf Course,Park,Public Pool,Public Transportation,Walk to Bus Lines |
| Occupied: | Owner |
Hot Water System
Heat Type:
Fueled By: Hot Air.
Cooling: Central Air
Fuel Tank Location: In Basement
Water Service: Public Water Connected
Sewage System: Public Sewer Connected
Elementary: Per Board of Ed
Intermediate:
Middle:
High School: Per Board of Ed
Current List Price: $450,000
Original List Price: $450,000
DOM: 8
Listing Date: 5/2/2025
Last Updated: 5/27/2025 1:23:07 PM
Expected Active Date: 5/16/2025
List Agent Name: Wendy Barry
List Office Name: Coldwell Banker Realty
