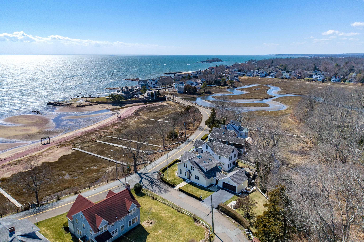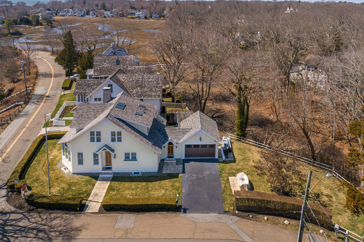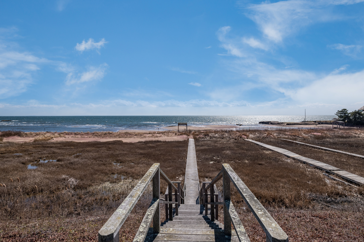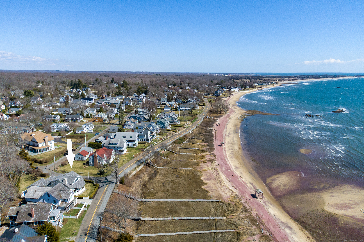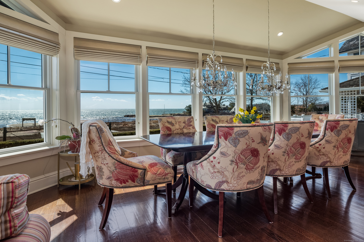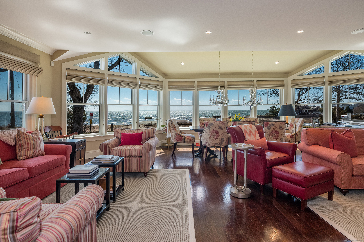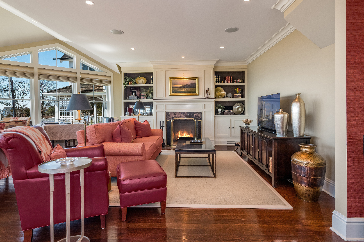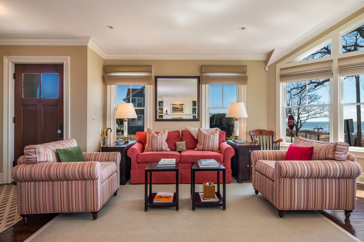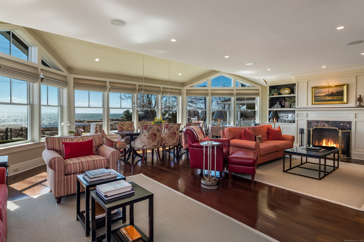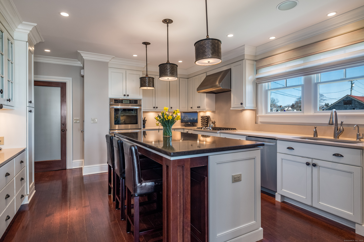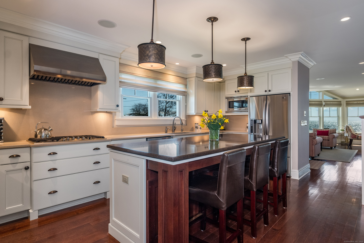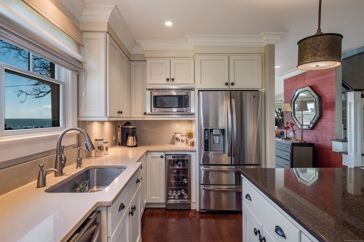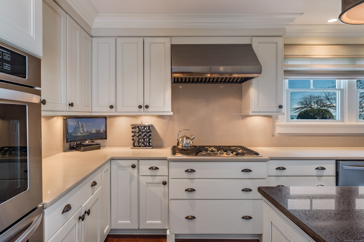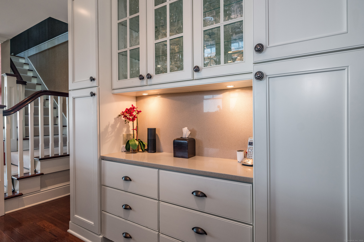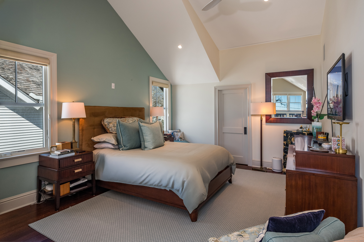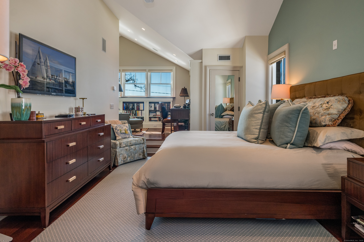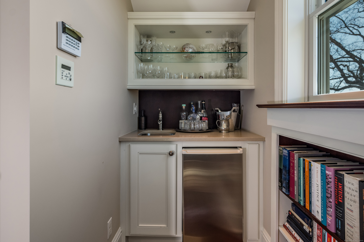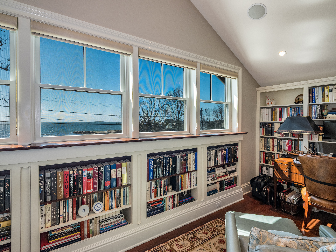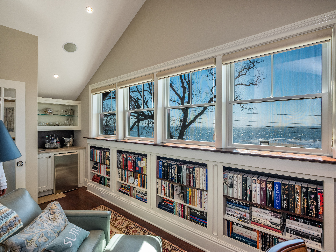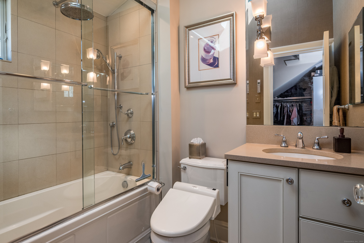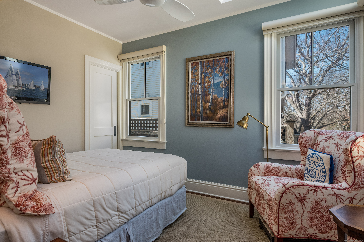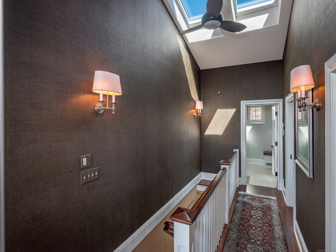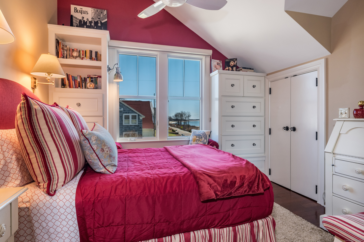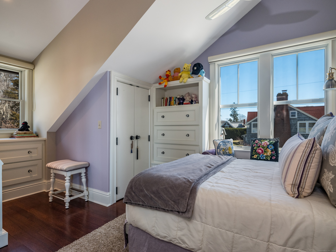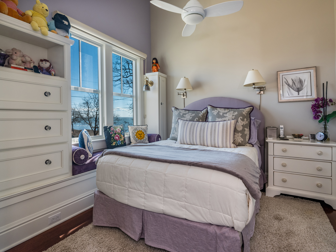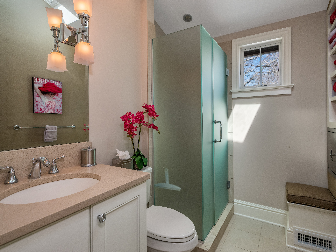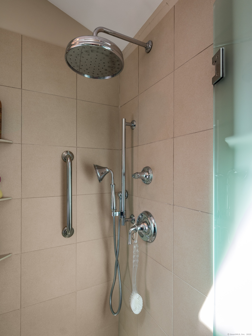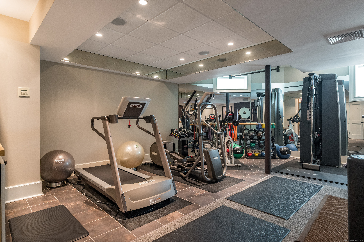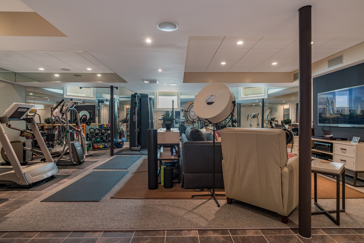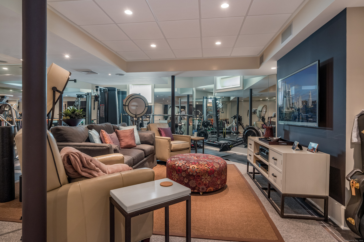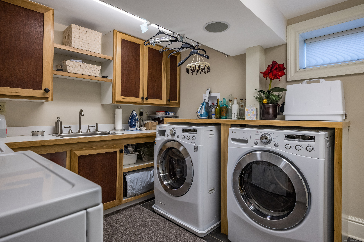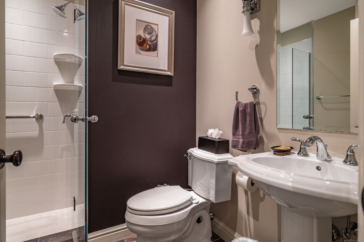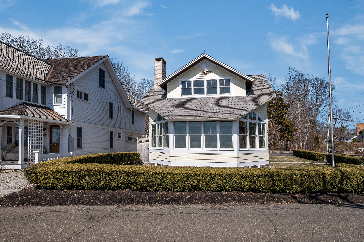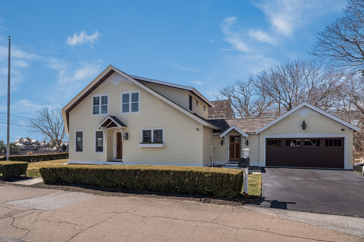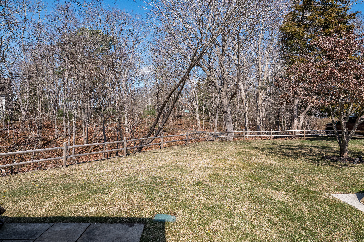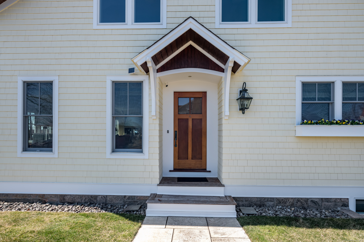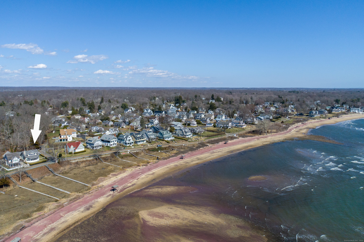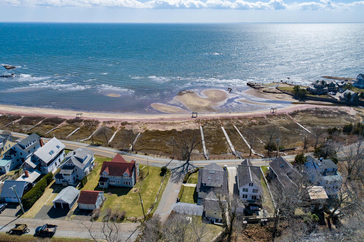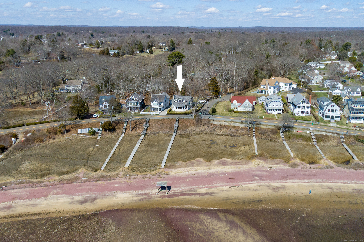More about this Property
If you are interested in more information or having a tour of this property with an experienced agent, please fill out this quick form and we will get back to you!
25 Seaview Avenue, Madison CT 06443
Current Price: $2,900,000
 5 beds
5 beds  4 baths
4 baths  3397 sq. ft
3397 sq. ft
Last Update: 6/23/2025
Property Type: Single Family For Sale
Stunning, custom architecturally designed home in the desirable Seaview Beach area. Situated on the high point of Seaview Ave on a corner lot, with deeded access rights to Long Island Sound & sandy beach by a dedicated waterway with cabana. This home was entirely rebuilt in 2010 and boasts numerous amenities, including custom woodworking, built-ins and cabinetry throughout, automated skylights, full house generator & built-in sound system throughout the home. The generous combination living room/dining room has 120-degree views out to Long Island Sound with abundant windows, and a wood burning fireplace. The first floor also has a great kitchen with huge island and counter seating for entertaining, and an oversized mud room for coming in from the garage or outside. An office/bedroom, guest bedroom, & full bath complete the first floor. Upstairs the primary bedroom suite has a large sitting room with elegant bar area as well as full bath and walk-in closet. There are two addl bedrooms with custom built-ins and a full bath on this level. Lots of skylights bring in the light. The basement has a huge 30X28 room currently used as an entertainment area and full gym, along with another full bath. The laundry room is an ample 15X10, with 2 washers, 2 dryers, a sink & lots of counter space. The finest materials and master craftsmanship, as well as meticulous maintenance, ensures years of enjoyment and durability. Enjoy the beach, stunning views and this one of a kind, remarkable home
Route 1 to Liberty Street. Turn south onto Grove Avenue. Right onto Seaview Avenue. Right onto Fairview Ave. #25 Seaview is on the corner of Fairview Ave & Seaview Ave, Driveway is off of Fairview Ave.
MLS #: 24087649
Style: Bungalow
Color: White
Total Rooms:
Bedrooms: 5
Bathrooms: 4
Acres: 0.17
Year Built: 1928 (Public Records)
New Construction: No/Resale
Home Warranty Offered:
Property Tax: $31,293
Zoning: R-4
Mil Rate:
Assessed Value: $1,422,400
Potential Short Sale:
Square Footage: Estimated HEATED Sq.Ft. above grade is 2261; below grade sq feet total is 1136; total sq ft is 3397
| Appliances Incl.: | Gas Cooktop,Wall Oven,Microwave,Range Hood,Refrigerator,Dishwasher,Washer,Dryer |
| Laundry Location & Info: | Lower Level 2 clothes washers & 2 clothes dryers |
| Fireplaces: | 0 |
| Energy Features: | Generator,Thermopane Windows |
| Interior Features: | Audio System,Auto Garage Door Opener,Cable - Pre-wired,Humidifier,Open Floor Plan,Security System |
| Energy Features: | Generator,Thermopane Windows |
| Home Automation: | Built In Audio,Security System |
| Basement Desc.: | Full,Heated,Fully Finished,Full With Hatchway |
| Exterior Siding: | Shingle,Wood |
| Exterior Features: | Cabana,Lighting,Underground Sprinkler,Patio |
| Foundation: | Concrete |
| Roof: | Asphalt Shingle |
| Parking Spaces: | 2 |
| Driveway Type: | Private,Paved |
| Garage/Parking Type: | Attached Garage,Paved,Driveway |
| Swimming Pool: | 0 |
| Waterfront Feat.: | L. I. Sound Frontage,Beach,Association Optional,Access |
| Lot Description: | Level Lot |
| In Flood Zone: | 0 |
| Occupied: | Owner |
HOA Fee Amount 950
HOA Fee Frequency: Annually
Association Amenities: .
Association Fee Includes:
Hot Water System
Heat Type:
Fueled By: Hot Air.
Cooling: Central Air
Fuel Tank Location:
Water Service: Public Water Connected
Sewage System: Septic
Elementary: Per Board of Ed
Intermediate:
Middle:
High School: Per Board of Ed
Current List Price: $2,900,000
Original List Price: $2,900,000
DOM: 59
Listing Date: 4/11/2025
Last Updated: 4/25/2025 4:05:05 AM
Expected Active Date: 4/25/2025
List Agent Name: Alison Gould
List Office Name: Gould Group LLC
