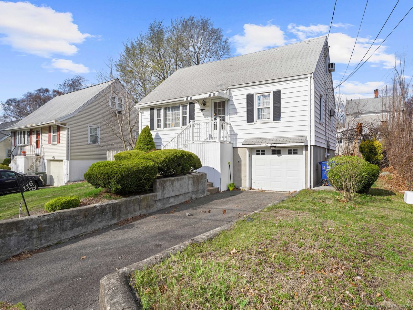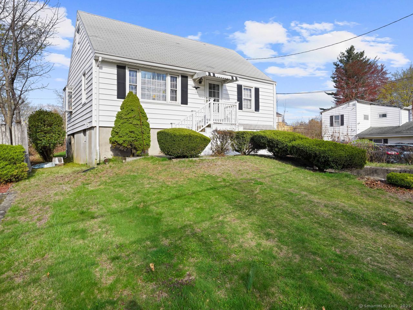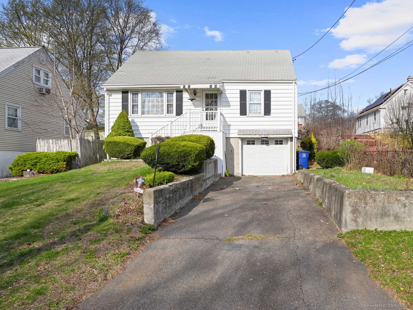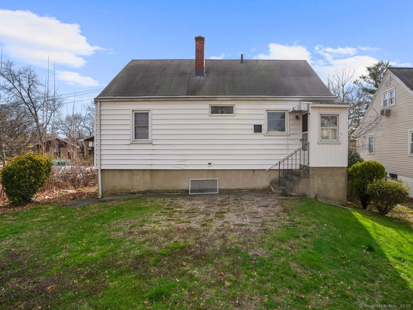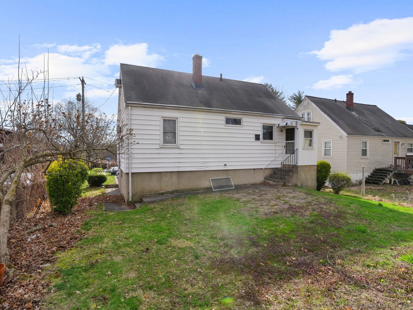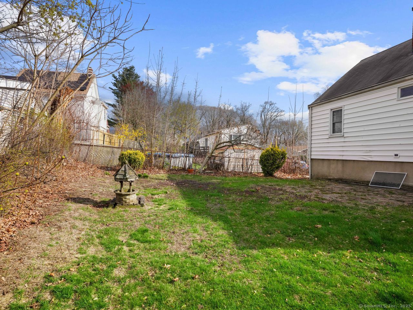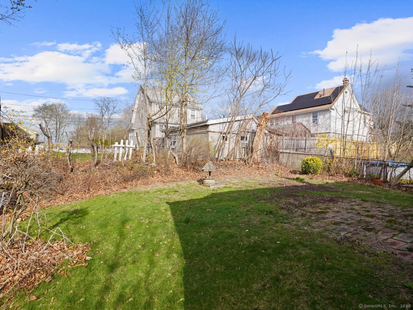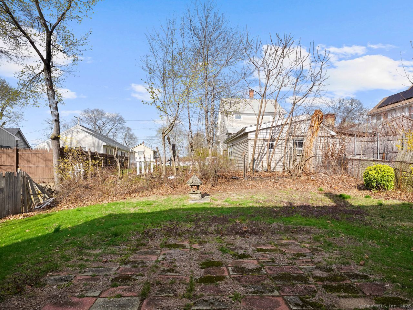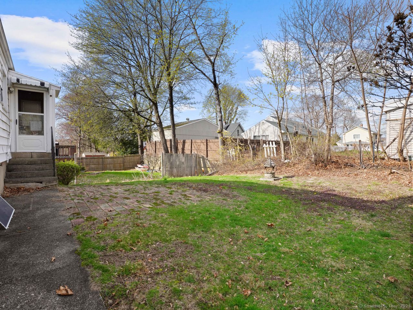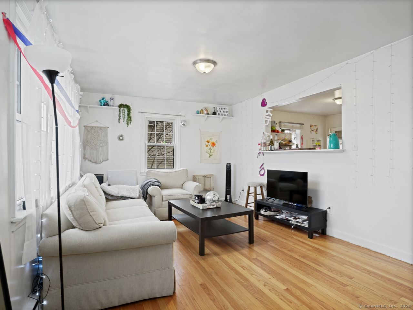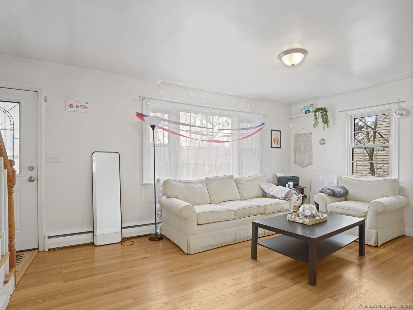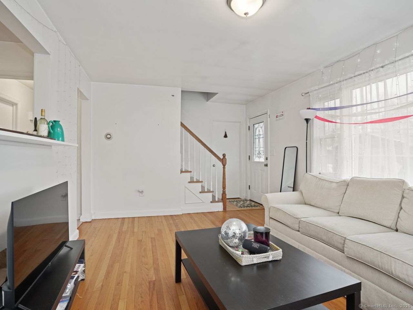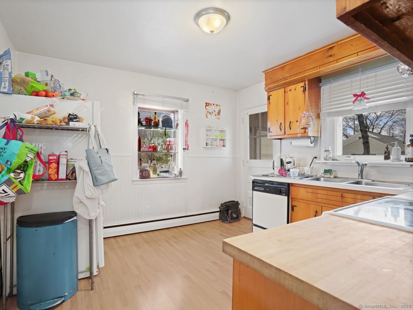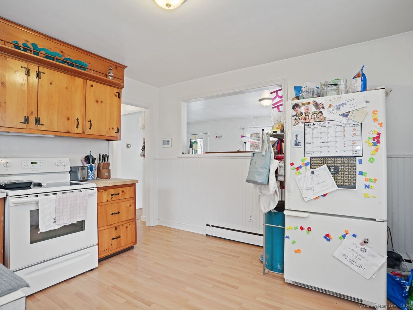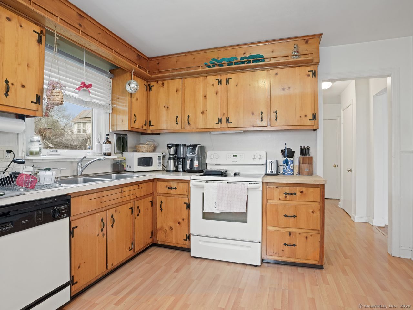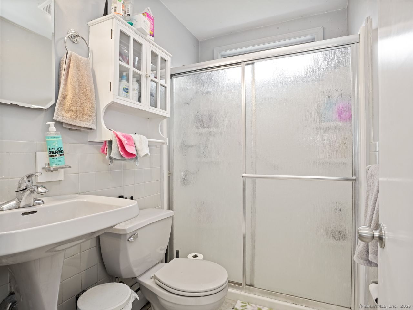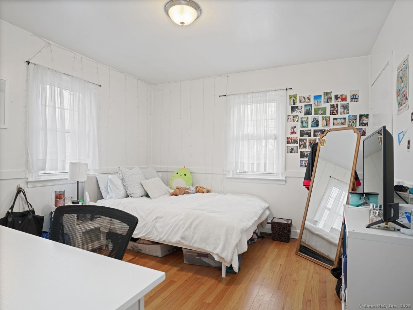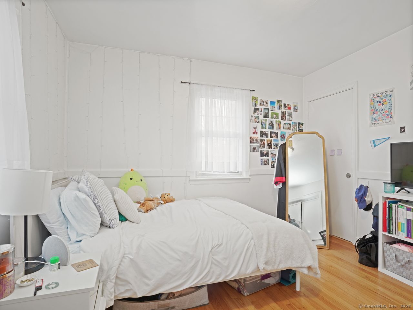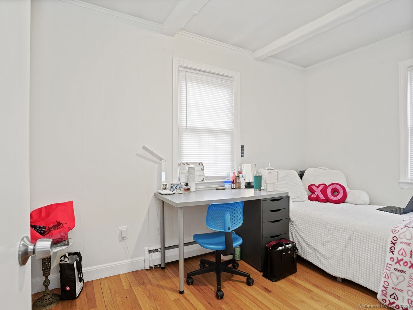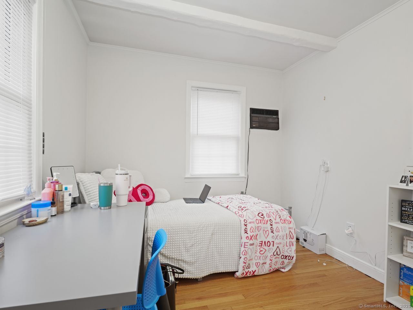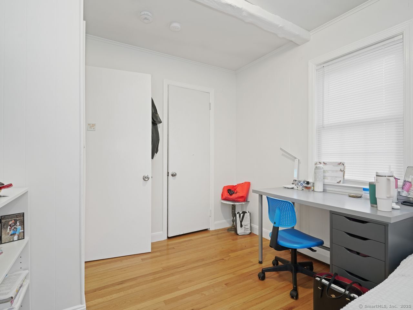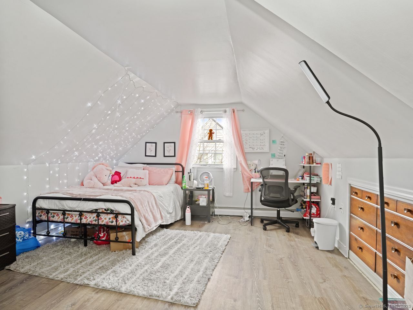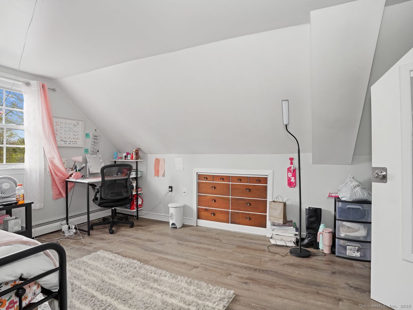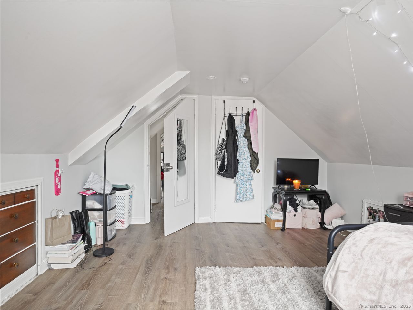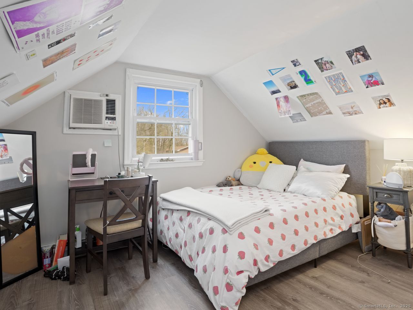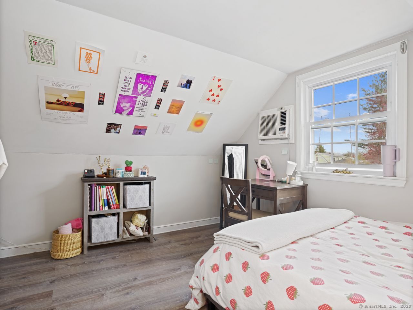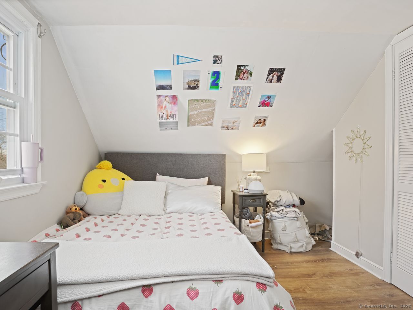More about this Property
If you are interested in more information or having a tour of this property with an experienced agent, please fill out this quick form and we will get back to you!
116 Acorn Avenue, Bridgeport CT 06606
Current Price: $350,000
 4 beds
4 beds  1 baths
1 baths  1116 sq. ft
1116 sq. ft
Last Update: 6/17/2025
Property Type: Single Family For Sale
Nestled in the sought-after North End neighborhood of Bridgeport, Connecticut, this charming Cape Cod-style home offers a unique opportunity for homeowners and investors alike. Boasting 1,116 square feet of living space, this property features four generously sized bedrooms, one well-maintained bathroom, and the warmth of hardwood floors throughout. A one-car garage adds convenience, while the partially finished basement provides potential for added living space or storage. The classic kitchen exudes an old-school charm, complemented by a cozy living room perfect for relaxation or entertaining. This home is ideally located near major routes, including the Merritt Parkway and I-95, ensuring easy commutes. Its proximity to Sacred Heart University and Hartford Healthcare Hospital further enhances its appeal for a variety of lifestyles. Set in Bridgeports North End, the area is known for its suburban charm, tree-lined streets, and vibrant community atmosphere. With the property currently rented until May 31, 2025, it will be available for occupancy starting June 1. Whether youre searching for your next home or an investment opportunity, this property presents a prime chance to step into one of Bridgeports most desirable neighborhoods.
GPS
MLS #: 24087648
Style: Cape Cod
Color:
Total Rooms:
Bedrooms: 4
Bathrooms: 1
Acres: 0.11
Year Built: 1958 (Public Records)
New Construction: No/Resale
Home Warranty Offered:
Property Tax: $6,103
Zoning: RA
Mil Rate:
Assessed Value: $140,470
Potential Short Sale:
Square Footage: Estimated HEATED Sq.Ft. above grade is 1116; below grade sq feet total is ; total sq ft is 1116
| Appliances Incl.: | Electric Range,Refrigerator,Dishwasher,Washer,Electric Dryer |
| Fireplaces: | 0 |
| Basement Desc.: | Partial |
| Exterior Siding: | Vinyl Siding |
| Foundation: | Concrete |
| Roof: | Asphalt Shingle |
| Parking Spaces: | 1 |
| Garage/Parking Type: | Attached Garage |
| Swimming Pool: | 0 |
| Waterfront Feat.: | Not Applicable |
| Lot Description: | N/A |
| Occupied: | Tenant |
Hot Water System
Heat Type:
Fueled By: Hot Water.
Cooling: None
Fuel Tank Location: In Basement
Water Service: Public Water Connected
Sewage System: Public Sewer Connected
Elementary: Per Board of Ed
Intermediate:
Middle:
High School: Per Board of Ed
Current List Price: $350,000
Original List Price: $395,000
DOM: 52
Listing Date: 4/11/2025
Last Updated: 6/8/2025 3:25:00 PM
Expected Active Date: 4/17/2025
List Agent Name: Ralph Lewis
List Office Name: Coldwell Banker Realty
