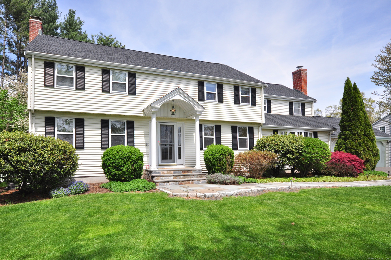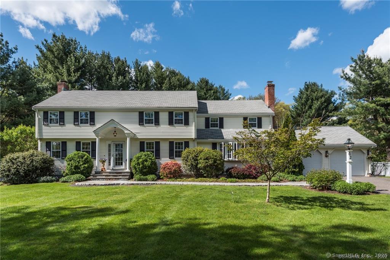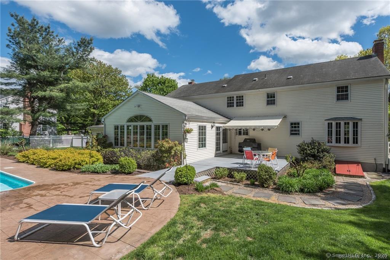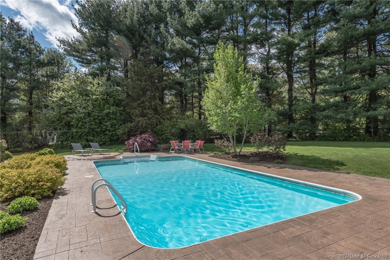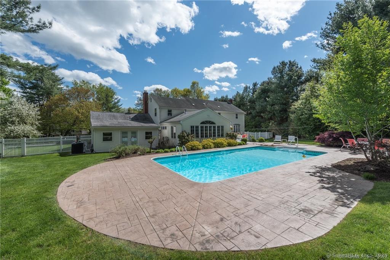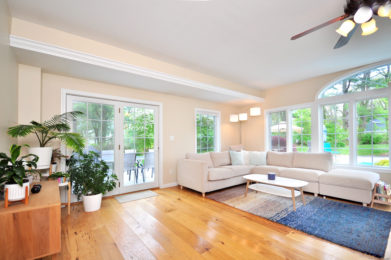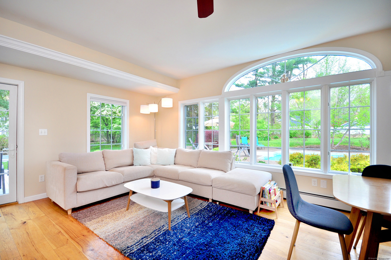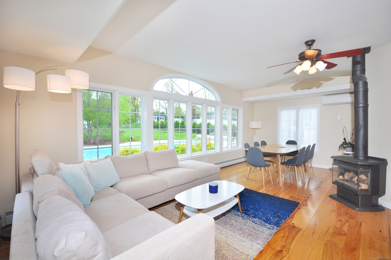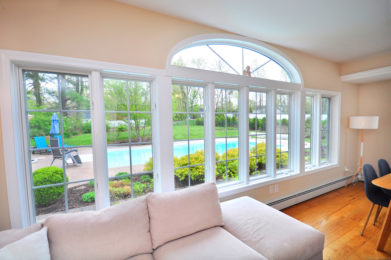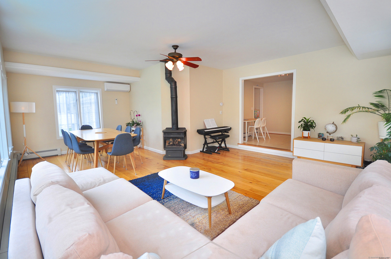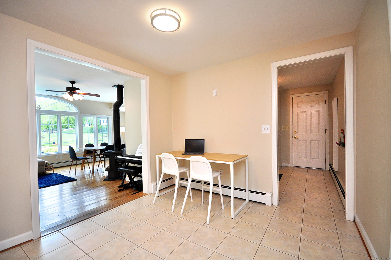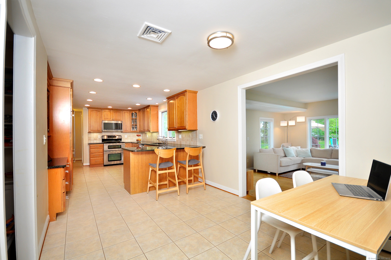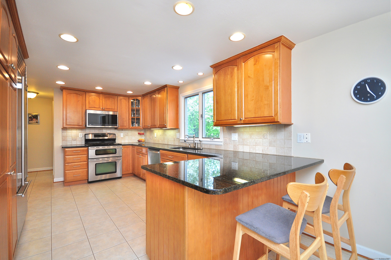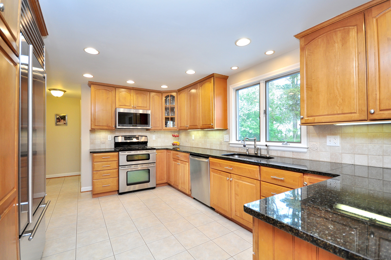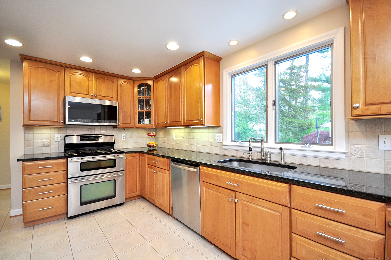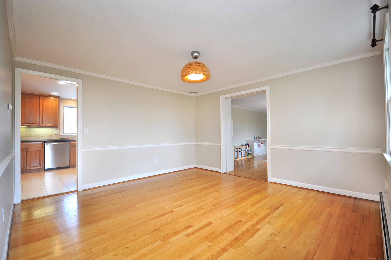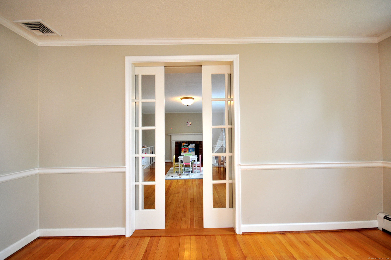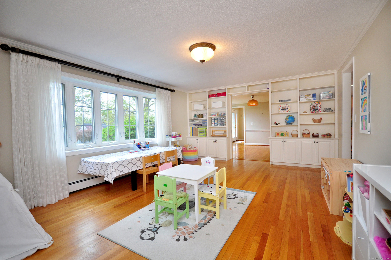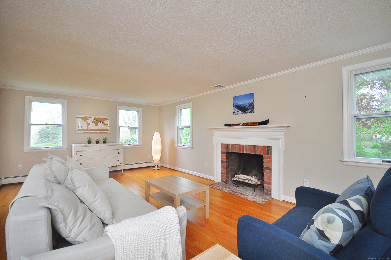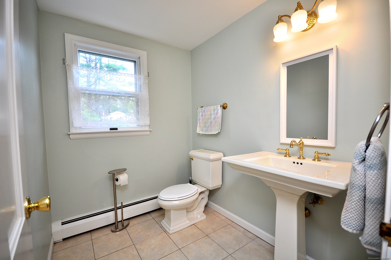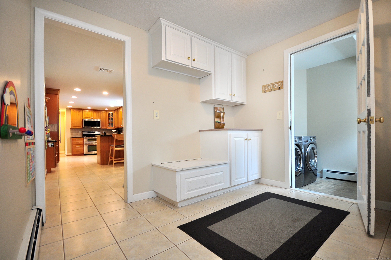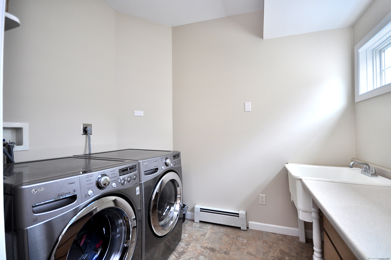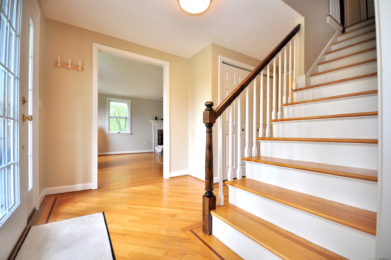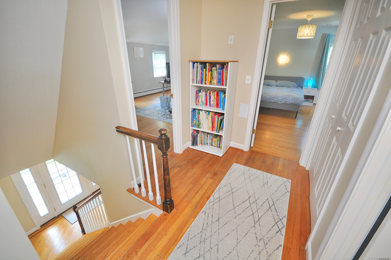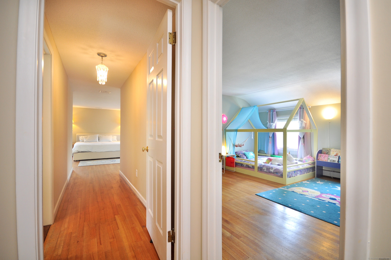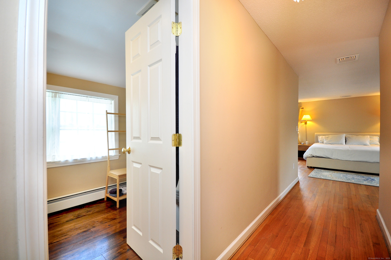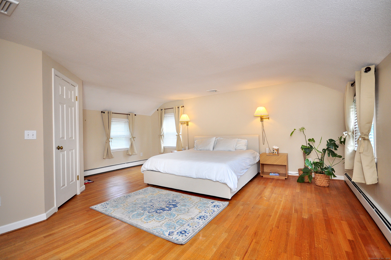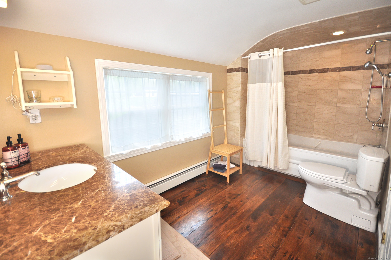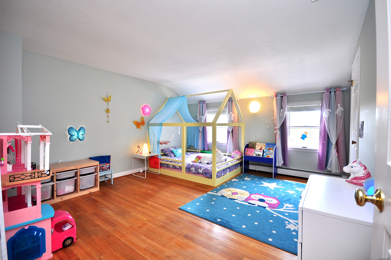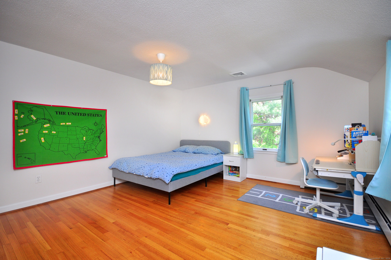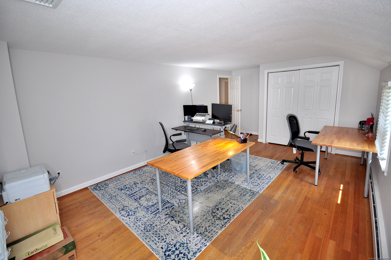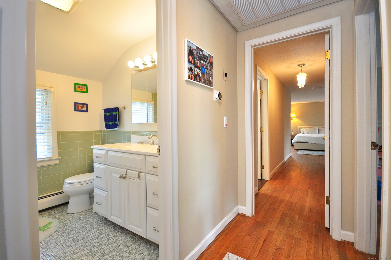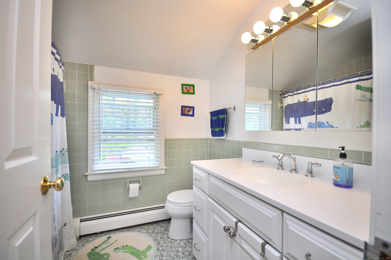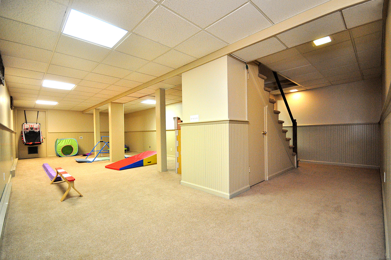More about this Property
If you are interested in more information or having a tour of this property with an experienced agent, please fill out this quick form and we will get back to you!
62 Winterset Lane, Simsbury CT 06070
Current Price: $750,000
 4 beds
4 beds  3 baths
3 baths  3777 sq. ft
3777 sq. ft
Last Update: 6/11/2025
Property Type: Single Family For Sale
Enjoy living in this spacious, updated home, located in a quiet neighborhood yet close to all the amenities Simsbury has to offer. The home features a wide-open family room with high ceilings, huge windows, and a gas-burning fireplace. Looking outside the family room windows, you will notice a fully fenced and level backyard, complete with a saltwater in-ground pool, a tool shed, and an in-ground sprinkler system. A unique feature inside is a library with built-in bookcases and a wood-burning fireplace. Another fireplace is located in the formal living room. The well-appointed eat-in kitchen has granite countertops, stainless steel appliances, and a breakfast bar. There is a mudroom connecting the garage to the living area. A separate laundry room with a large sink is also located off the mudroom. Upstairs, there are 4 bedrooms with hardwood floors. The main bedroom has a vaulted ceiling and can comfortably fit a king bed. The ensuite main bath and walk-in closet are updated. Part of the basement is finished, making it ideal for a family rec room or a future in-law apartment. The home is kept cool with a central air conditioning system. The roof was replaced last year. The property is located just minutes from public and private schools, local activities, and stores. Just a 20-minute commute to Bradley International Airport and I-91.
Hopmeadow (Route 202 & 10) to Owens Brook, to Winterset
MLS #: 24087646
Style: Colonial
Color: grey
Total Rooms:
Bedrooms: 4
Bathrooms: 3
Acres: 0.74
Year Built: 1973 (Public Records)
New Construction: No/Resale
Home Warranty Offered:
Property Tax: $13,130
Zoning: Residential
Mil Rate:
Assessed Value: $385,980
Potential Short Sale:
Square Footage: Estimated HEATED Sq.Ft. above grade is 3199; below grade sq feet total is 578; total sq ft is 3777
| Appliances Incl.: | Gas Cooktop,Electric Range,Microwave,Refrigerator,Dishwasher,Disposal,Washer,Dryer |
| Laundry Location & Info: | Main Level Off mudroom |
| Fireplaces: | 3 |
| Energy Features: | Programmable Thermostat,Storm Windows,Thermopane Windows |
| Interior Features: | Auto Garage Door Opener,Cable - Available |
| Energy Features: | Programmable Thermostat,Storm Windows,Thermopane Windows |
| Home Automation: | Thermostat(s) |
| Basement Desc.: | Full,Heated,Sump Pump,Partially Finished,Full With Hatchway |
| Exterior Siding: | Vinyl Siding |
| Exterior Features: | Gutters,Lighting,Patio,Underground Utilities,Shed,Awnings,Deck,Garden Area,Underground Sprinkler |
| Foundation: | Concrete |
| Roof: | Asphalt Shingle |
| Parking Spaces: | 2 |
| Garage/Parking Type: | Attached Garage |
| Swimming Pool: | 1 |
| Waterfront Feat.: | Not Applicable |
| Lot Description: | Level Lot |
| Nearby Amenities: | Golf Course,Library,Paddle Tennis,Private School(s),Public Pool,Public Rec Facilities,Shopping/Mall,Tennis Courts |
| In Flood Zone: | 0 |
| Occupied: | Owner |
Hot Water System
Heat Type:
Fueled By: Baseboard,Zoned.
Cooling: Central Air
Fuel Tank Location: In Basement
Water Service: Public Water Connected
Sewage System: Septic
Elementary: Squadron Line
Intermediate:
Middle: Henry James
High School: Simsbury
Current List Price: $750,000
Original List Price: $750,000
DOM: 4
Listing Date: 4/29/2025
Last Updated: 5/12/2025 5:41:22 PM
Expected Active Date: 5/8/2025
List Agent Name: Walter Derungs
List Office Name: Berkshire Hathaway NE Prop.
