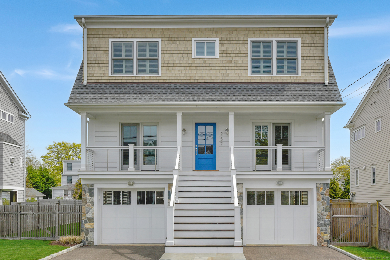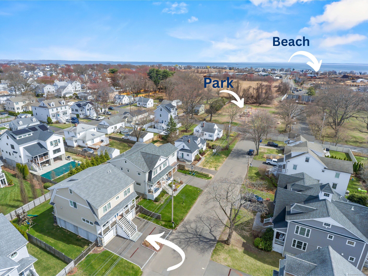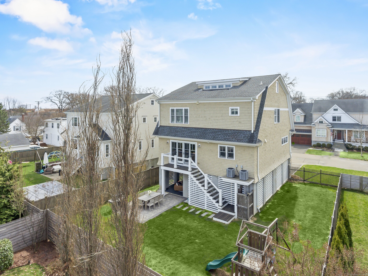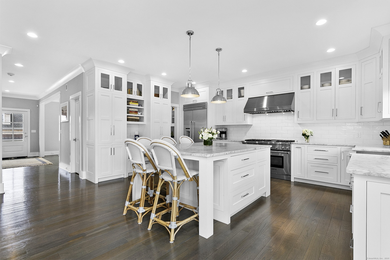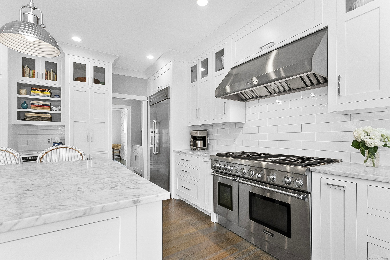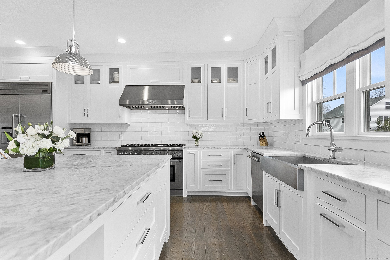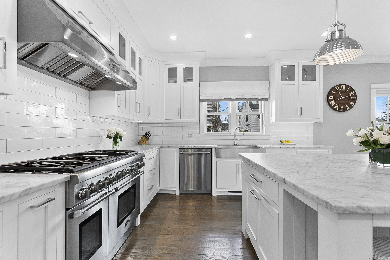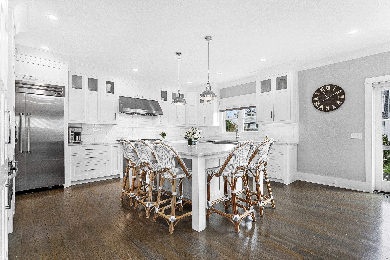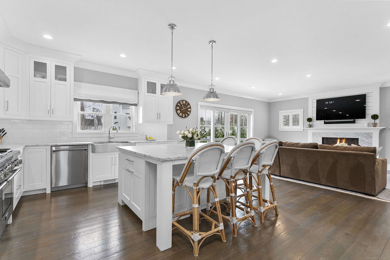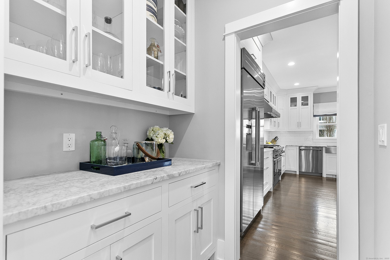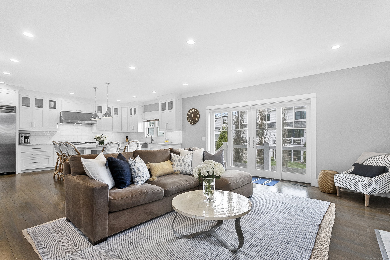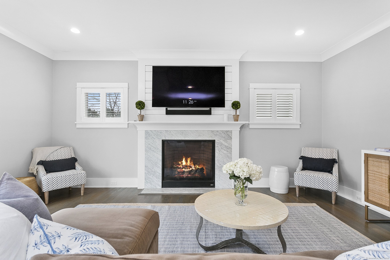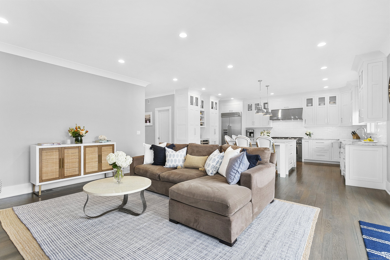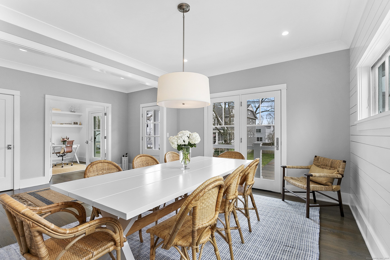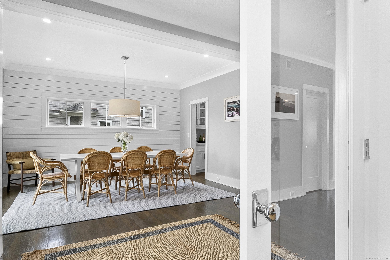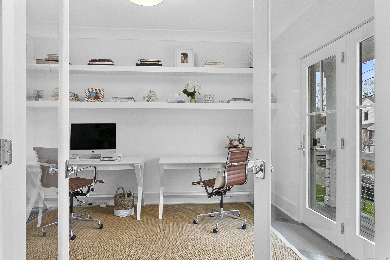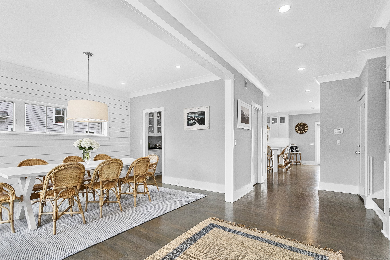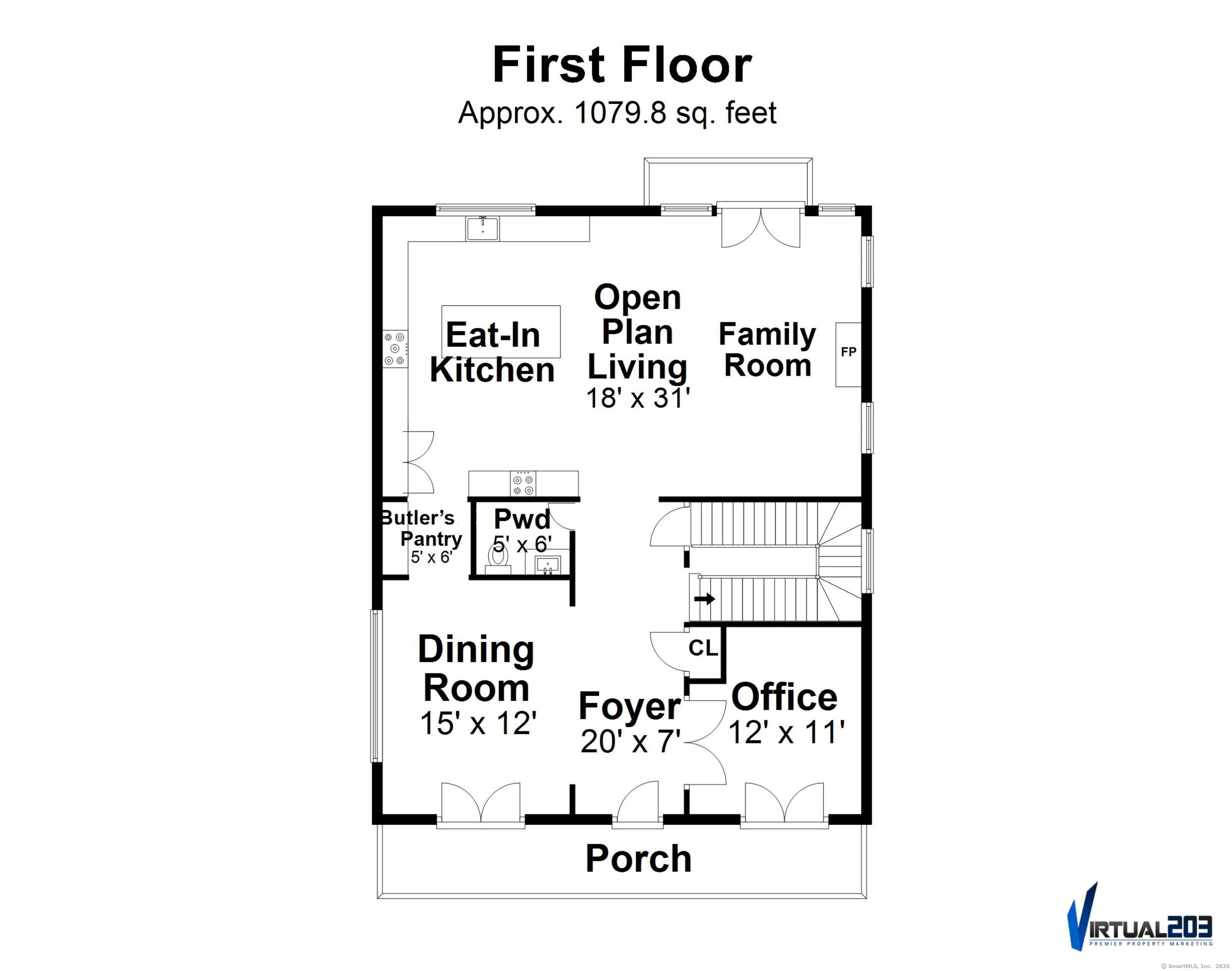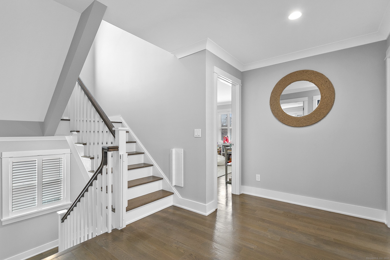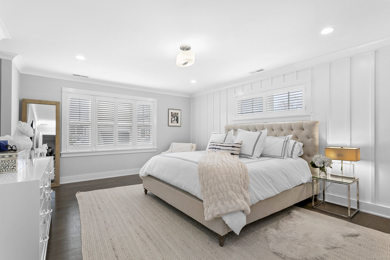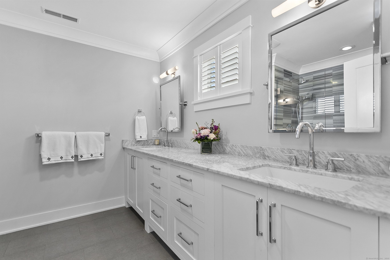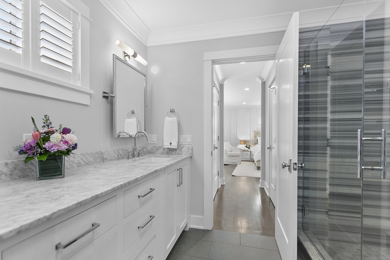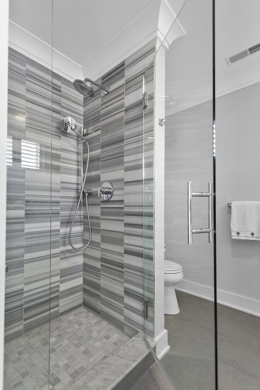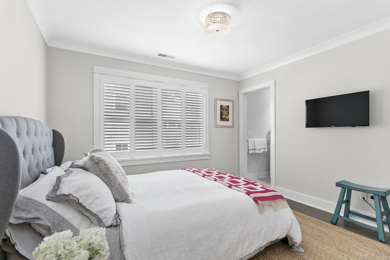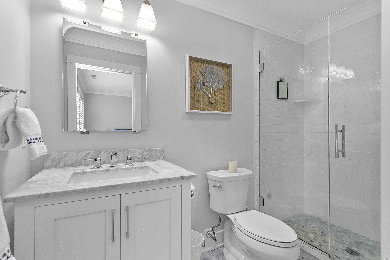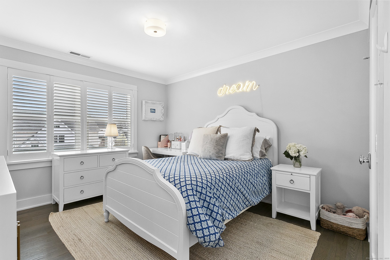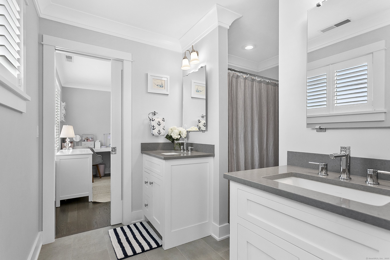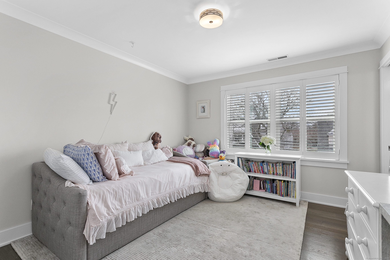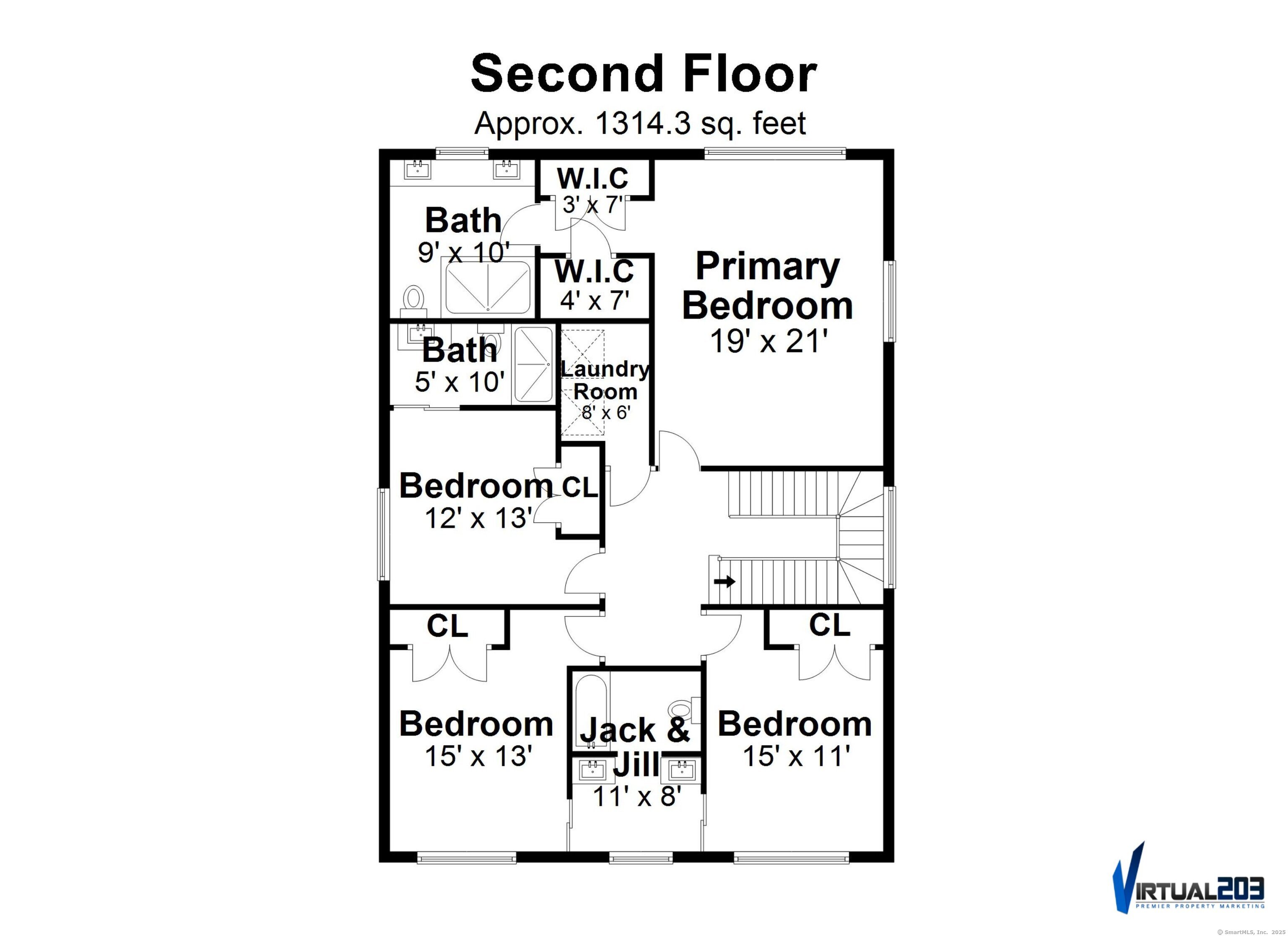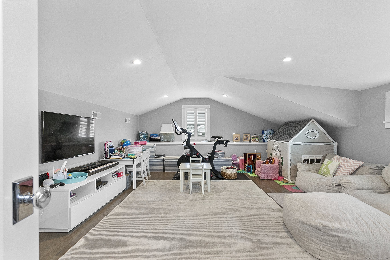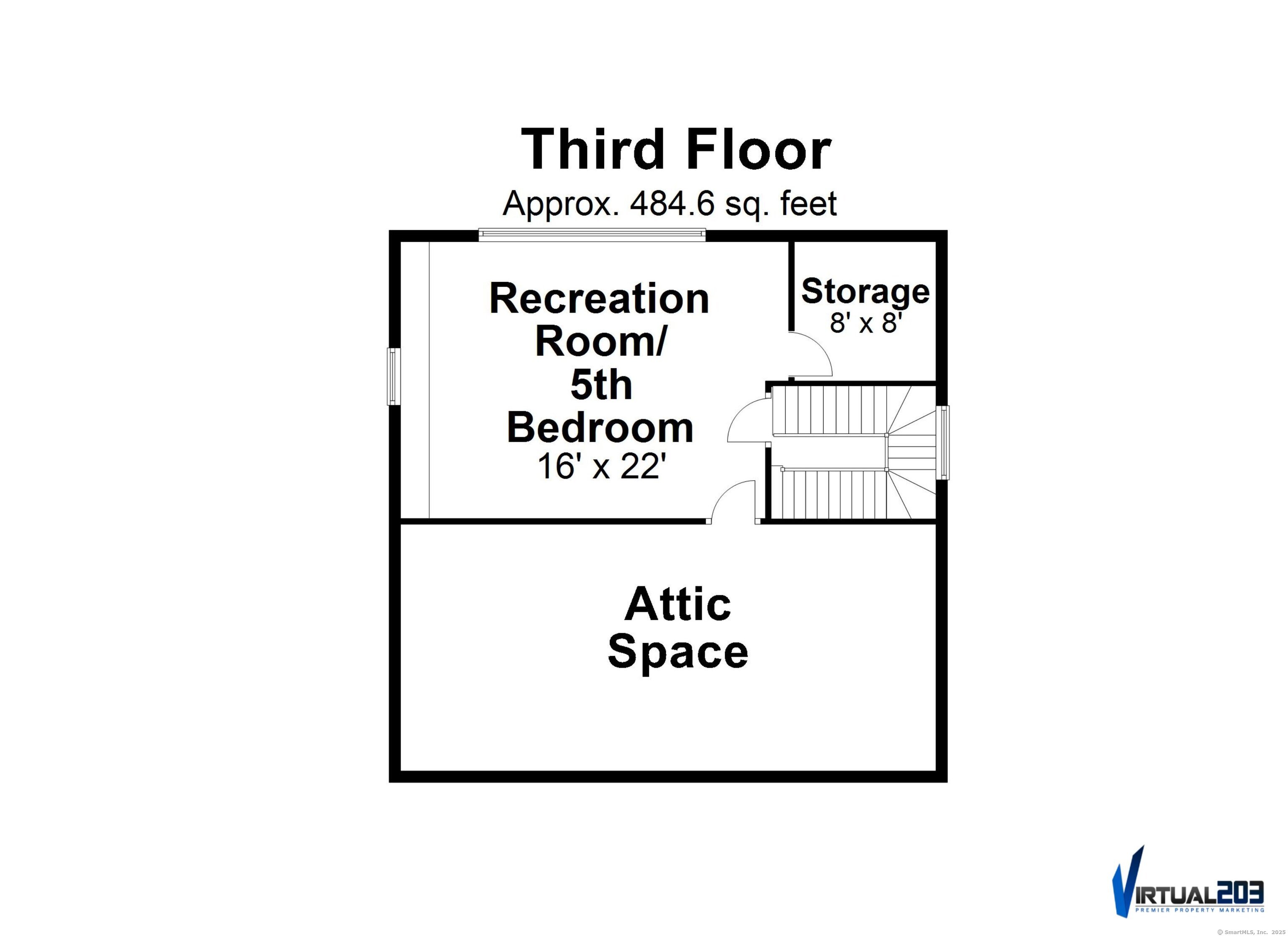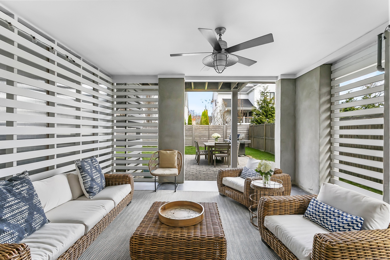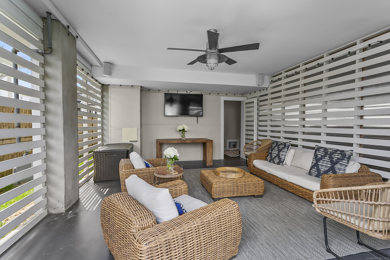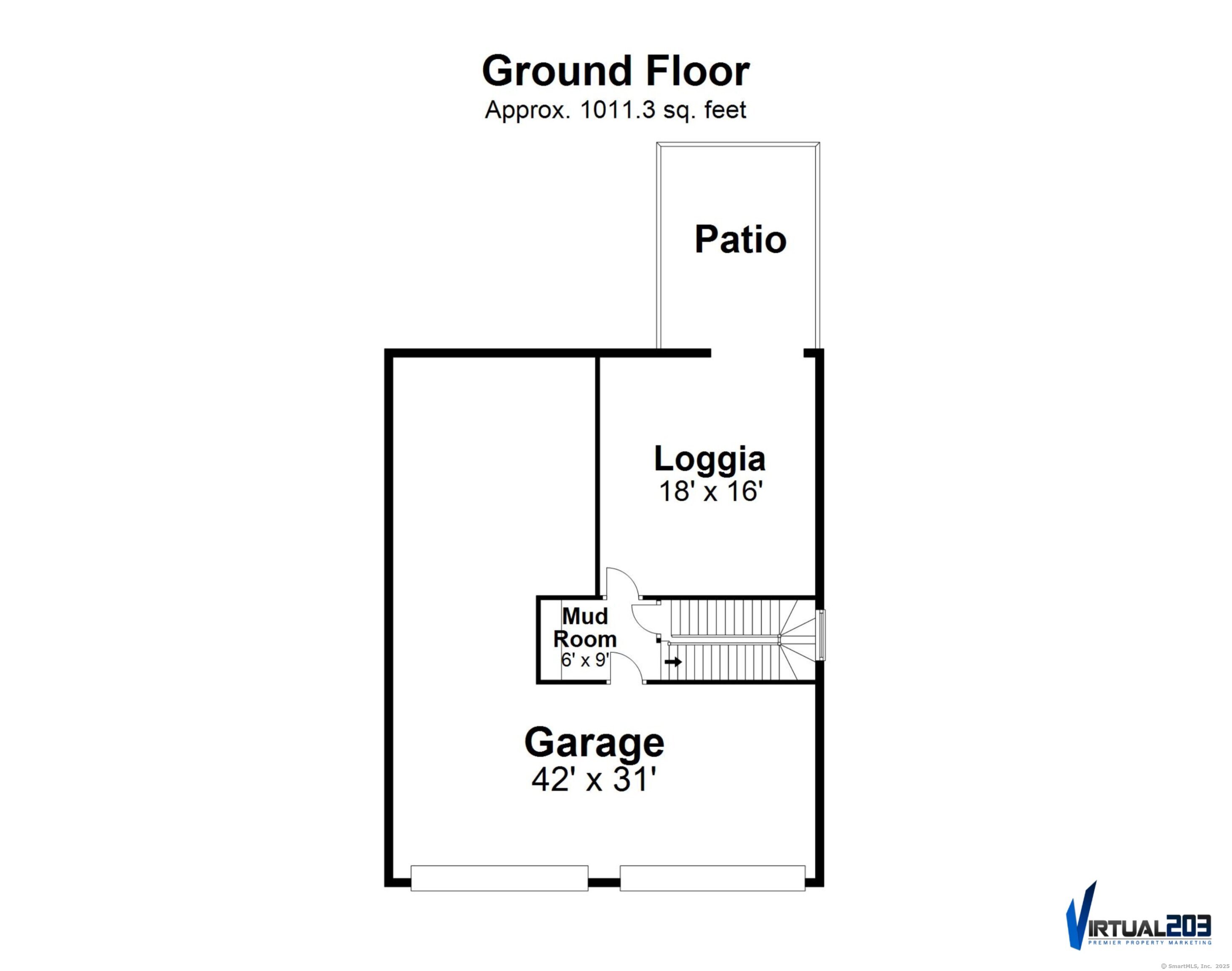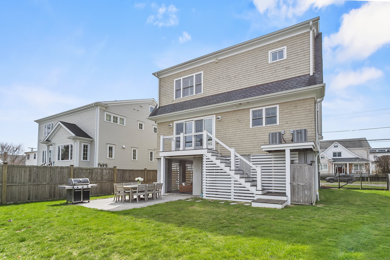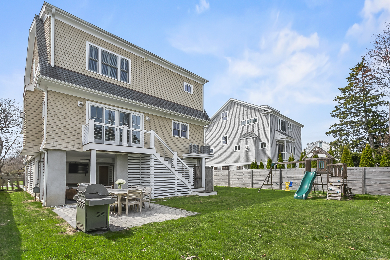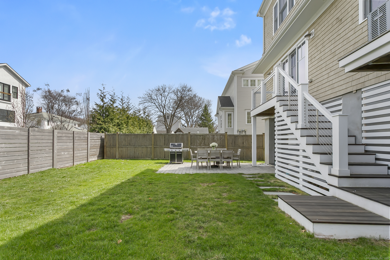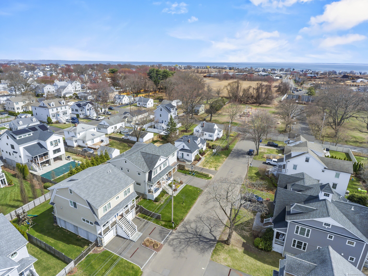More about this Property
If you are interested in more information or having a tour of this property with an experienced agent, please fill out this quick form and we will get back to you!
257 James Street, Fairfield CT 06824
Current Price: $1,999,000
 5 beds
5 beds  4 baths
4 baths  3136 sq. ft
3136 sq. ft
Last Update: 6/23/2025
Property Type: Single Family For Sale
Amazing opportunity to own a beautiful home in this premier & beloved beachside neighborhood. Natural light flooded throughout & custom finishes all combine to make 257 James Street a rare find! Designed w/ 3 spacious levels of living PLUS a gorgeous loggia, this 5 bedroom, 3.5 bath home is a true standout. The open concept main level is centered around the Chefs eat-in kitchen w/ top-of-the-line Thermador appliances, marble countertops, a large island ideal for casual dining & a butlers pantry. The sun-drenched family room hosts a gas fireplace w/ access to the backyard through the exterior deck. Entertaining is exciting in your fabulous dining room w/ detailed millwork & French doors leading to the front deck. A spacious home office, also w/ French door to the front deck, offers an ideal work-from-home setting. The 2nd level landing is uniquely spacious & opens to 4 gracious sized bedrooms, including a luxurious primary suite w/ two large closets & a spa-like en-suite bath & laundry room. The 3rd level offers versatile space as a 5th bedroom/recreation room. The lower level loggia is a true extension of this exceptional home enhancing summer living & entertaining, perfect after a day at the beach. Coveted street just steps from the neighborhood playground & park & a short walk to beach, town center, shops, entertainment & dining, this home offers the perfect blend of everyday convenience w/ neighborhood warmth. Every space in this home shows the owners love & attention.
Oldfield Road to James Street
MLS #: 24087598
Style: Colonial
Color: White and Tan
Total Rooms:
Bedrooms: 5
Bathrooms: 4
Acres: 0.12
Year Built: 2015 (Public Records)
New Construction: No/Resale
Home Warranty Offered:
Property Tax: $23,327
Zoning: B
Mil Rate:
Assessed Value: $836,080
Potential Short Sale:
Square Footage: Estimated HEATED Sq.Ft. above grade is 3136; below grade sq feet total is ; total sq ft is 3136
| Appliances Incl.: | Oven/Range,Microwave,Range Hood,Refrigerator,Freezer,Dishwasher,Disposal,Washer,Dryer |
| Laundry Location & Info: | Upper Level |
| Fireplaces: | 1 |
| Interior Features: | Auto Garage Door Opener,Cable - Pre-wired,Open Floor Plan |
| Basement Desc.: | None |
| Exterior Siding: | Shingle,Wood |
| Exterior Features: | Deck,Lighting,Covered Deck,French Doors,Patio |
| Foundation: | Concrete |
| Roof: | Asphalt Shingle |
| Parking Spaces: | 3 |
| Garage/Parking Type: | Attached Garage,Under House Garage |
| Swimming Pool: | 0 |
| Waterfront Feat.: | Walk to Water,Beach Rights,Water Community |
| Lot Description: | Fence - Full,Level Lot,Cleared,Professionally Landscaped |
| Nearby Amenities: | Bocci Court,Golf Course,Health Club,Library,Paddle Tennis,Park,Shopping/Mall,Tennis Courts |
| In Flood Zone: | 1 |
| Occupied: | Owner |
Hot Water System
Heat Type:
Fueled By: Hot Air.
Cooling: Central Air
Fuel Tank Location:
Water Service: Public Water Connected
Sewage System: Public Sewer Connected
Elementary: Roger Sherman
Intermediate:
Middle: Roger Ludlowe
High School: Fairfield Ludlowe
Current List Price: $1,999,000
Original List Price: $1,999,000
DOM: 33
Listing Date: 4/11/2025
Last Updated: 5/16/2025 6:04:46 PM
Expected Active Date: 4/13/2025
List Agent Name: Jackie Davis
List Office Name: William Raveis Real Estate
