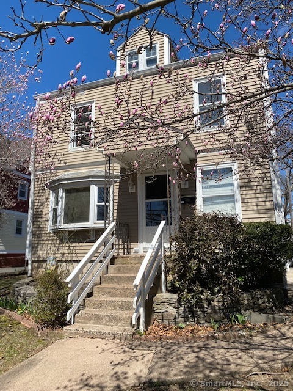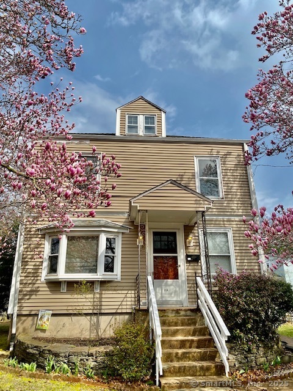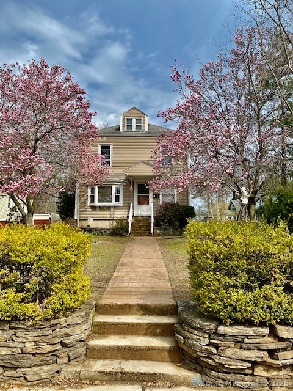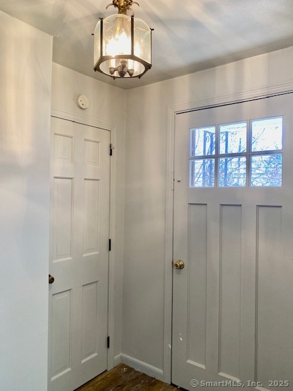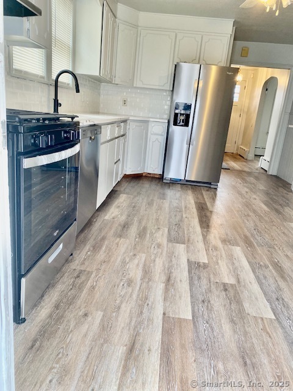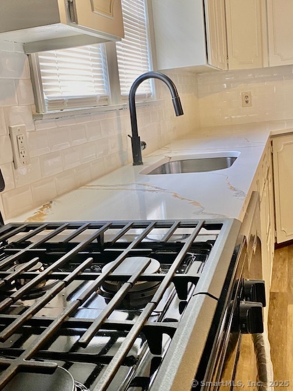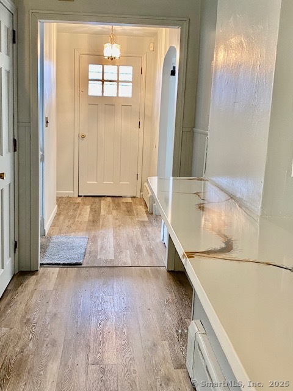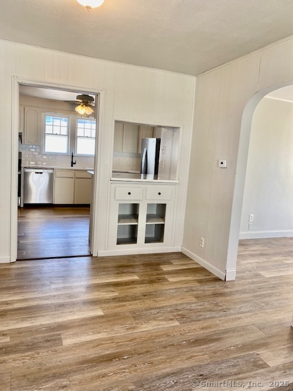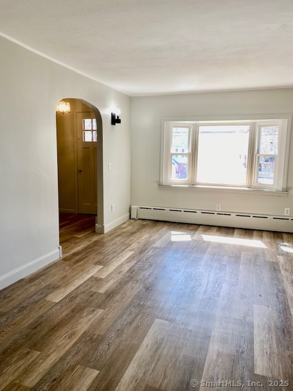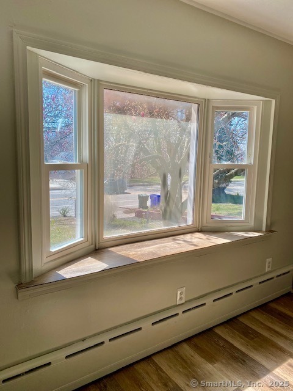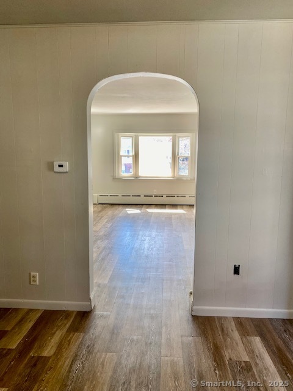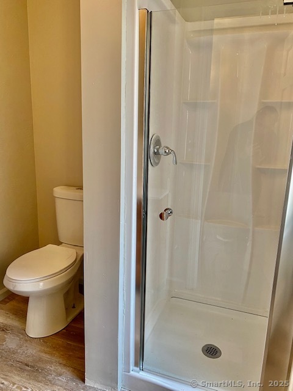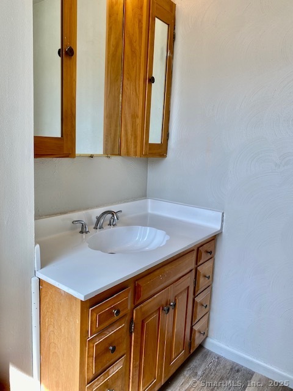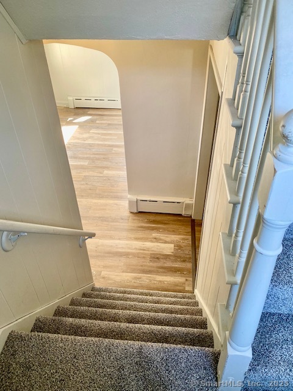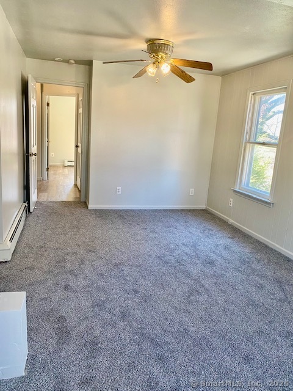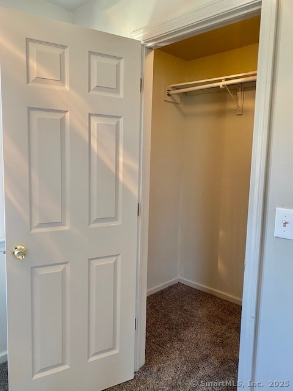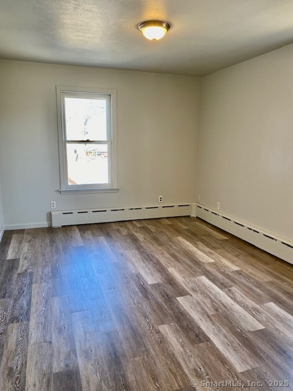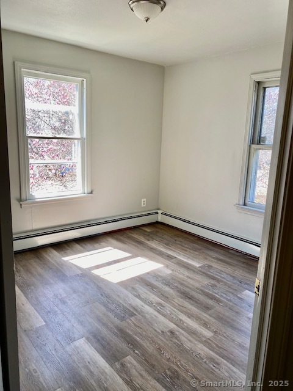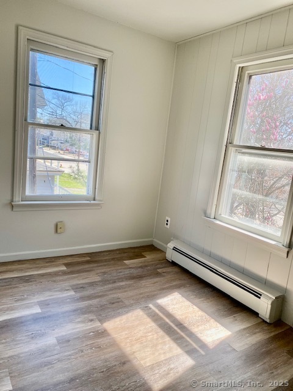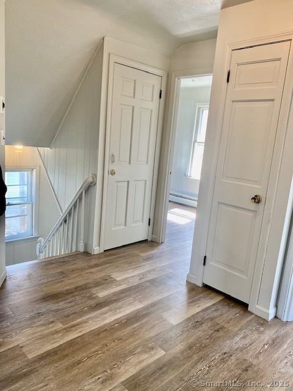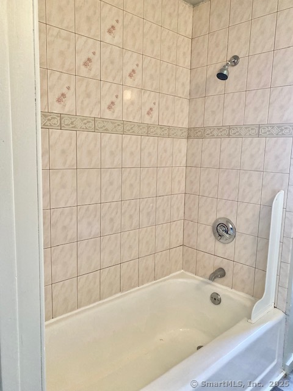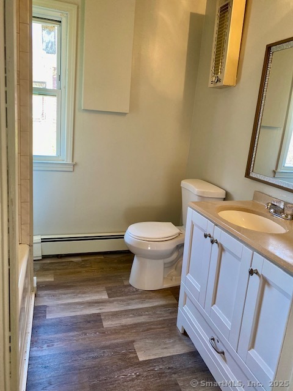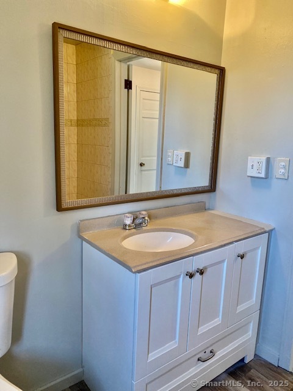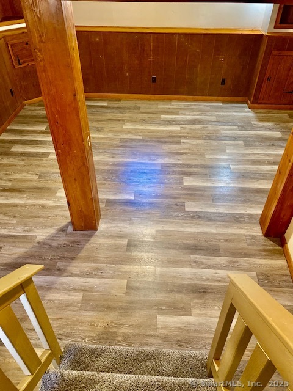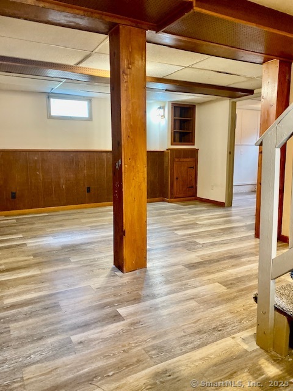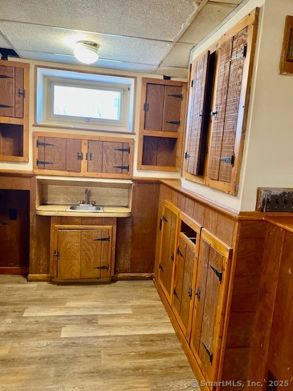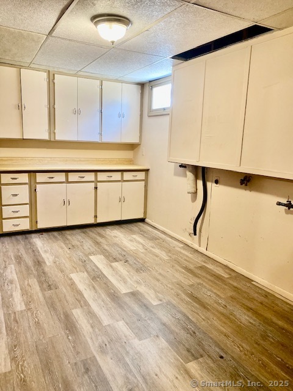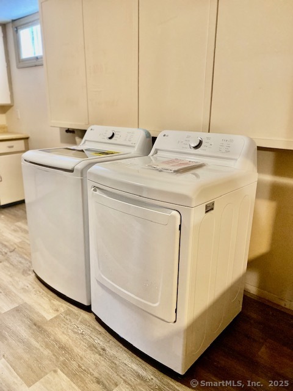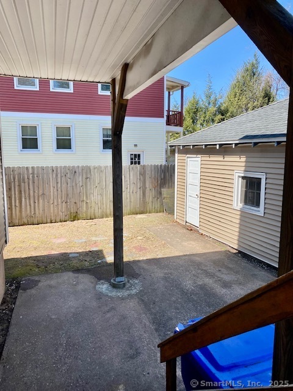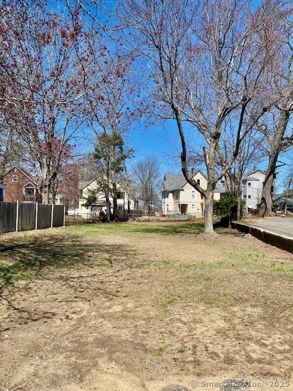More about this Property
If you are interested in more information or having a tour of this property with an experienced agent, please fill out this quick form and we will get back to you!
854 Burnside Avenue, East Hartford CT 06108
Current Price: $329,000
 4 beds
4 beds  2 baths
2 baths  1635 sq. ft
1635 sq. ft
Last Update: 5/29/2025
Property Type: Single Family For Sale
Welcome to the perfect blend of modern features and old elegance in this lovely home, with brand-new upgrades throughout! From the stunning new quartz countertops and new sleek Whirlpool stainless-steel appliances in the kitchen to the freshly painted walls and gorgeous new flooring, every detail has been thoughtfully updated. Enjoy the convenience of a new LG washer, dryer and new 50-gallon water heater. Brand new carpeting in the master bedroom. Other new upgrades include new deck near the rear entrance, new garage doors as well. The home features 4 bedrooms on the upper level and 2 full baths, one of which is at the main level. The basement is fully finished with a provision for an extra kitchen area. The walk-up attic also provides lot of extra storage space. This home comes with a huge leveled backward which would be great for summer entertaining and barbeques. This home is truly move-in ready...come dont miss your chance to make it yours.
From Roberts Street turn left onto Hillside St and then turn right onto Burnside
MLS #: 24087587
Style: Colonial
Color: Beige
Total Rooms:
Bedrooms: 4
Bathrooms: 2
Acres: 0.29
Year Built: 1935 (Public Records)
New Construction: No/Resale
Home Warranty Offered:
Property Tax: $6,042
Zoning: R-4
Mil Rate:
Assessed Value: $137,330
Potential Short Sale:
Square Footage: Estimated HEATED Sq.Ft. above grade is 1635; below grade sq feet total is ; total sq ft is 1635
| Appliances Incl.: | Gas Range,Range Hood,Refrigerator,Dishwasher,Washer,Electric Dryer |
| Laundry Location & Info: | Lower Level Laundry is in the basement. |
| Fireplaces: | 0 |
| Basement Desc.: | Full,Fully Finished |
| Exterior Siding: | Vinyl Siding |
| Exterior Features: | Deck,Garden Area |
| Foundation: | Concrete |
| Roof: | Asphalt Shingle |
| Parking Spaces: | 2 |
| Driveway Type: | Paved |
| Garage/Parking Type: | Detached Garage,Driveway |
| Swimming Pool: | 0 |
| Waterfront Feat.: | Not Applicable |
| Lot Description: | Level Lot |
| In Flood Zone: | 0 |
| Occupied: | Vacant |
Hot Water System
Heat Type:
Fueled By: Baseboard.
Cooling: None
Fuel Tank Location:
Water Service: Public Water Connected
Sewage System: Public Sewer Connected
Elementary: Per Board of Ed
Intermediate:
Middle:
High School: Per Board of Ed
Current List Price: $329,000
Original List Price: $329,000
DOM: 19
Listing Date: 4/15/2025
Last Updated: 5/5/2025 8:24:19 PM
List Agent Name: Sudakshina Mitra
List Office Name: Coldwell Banker Realty
