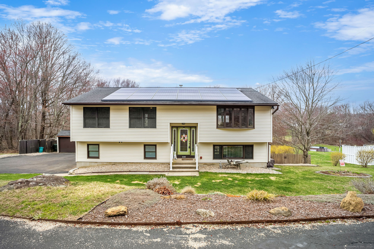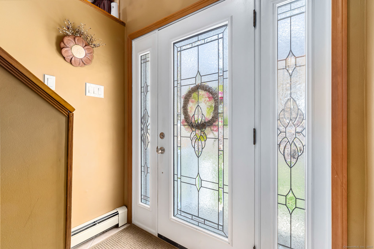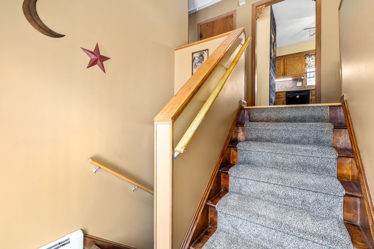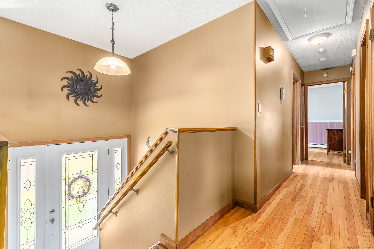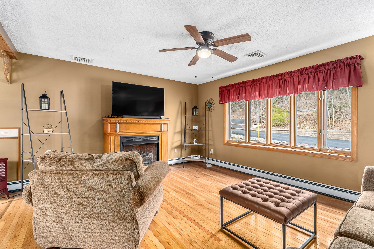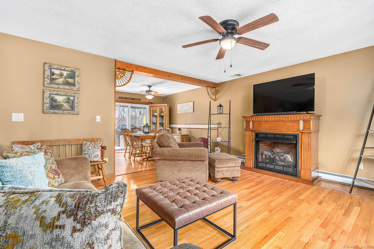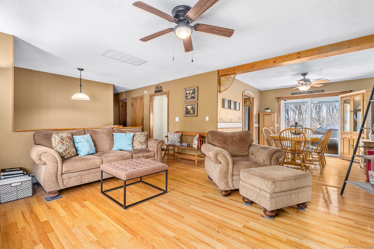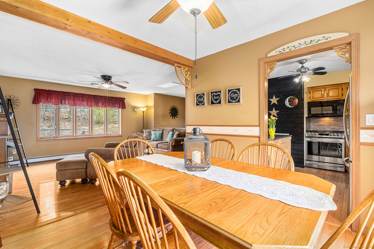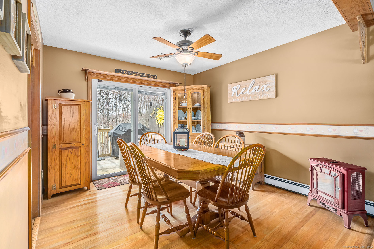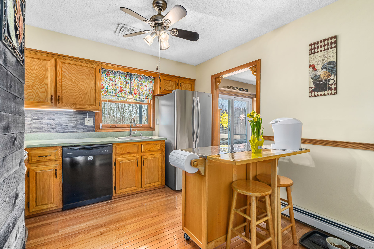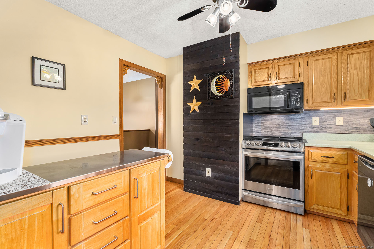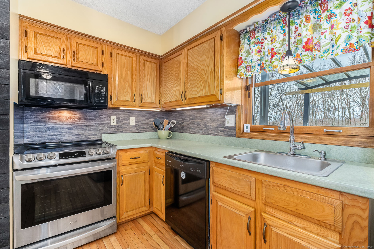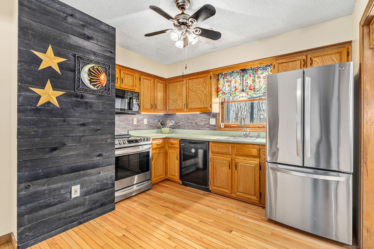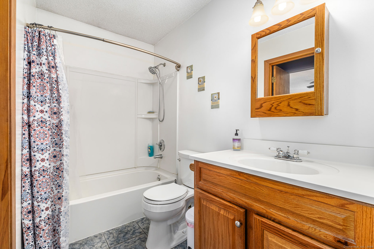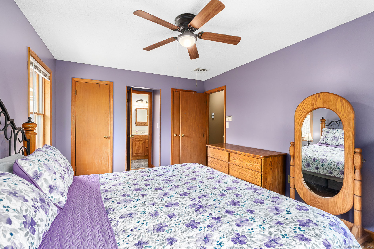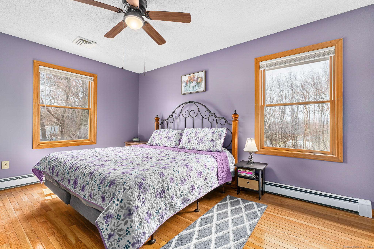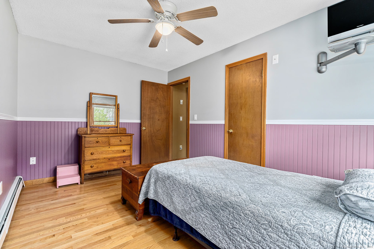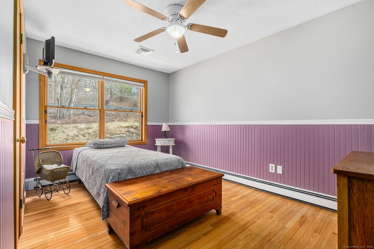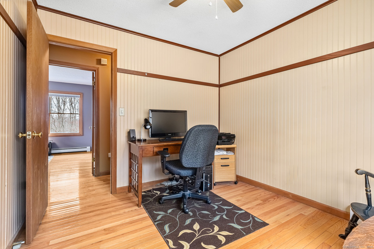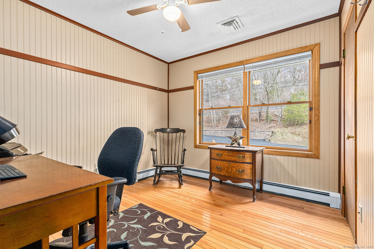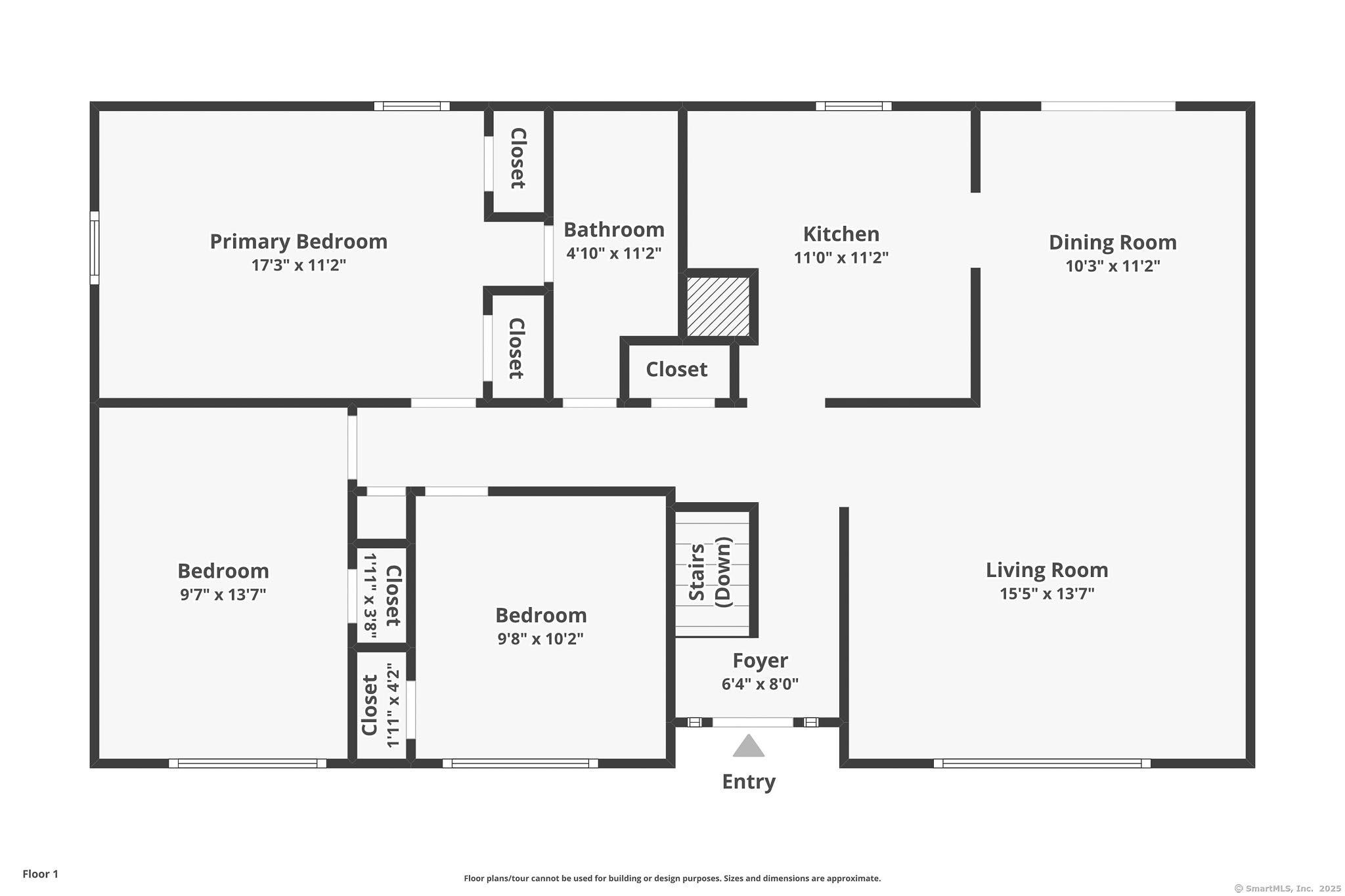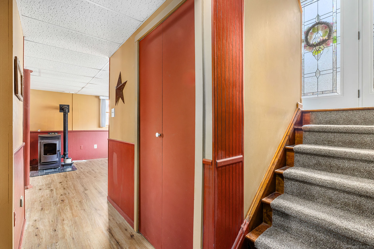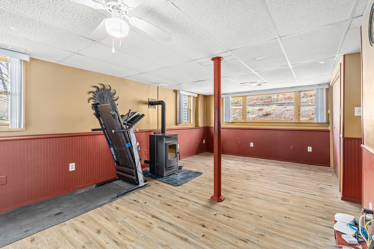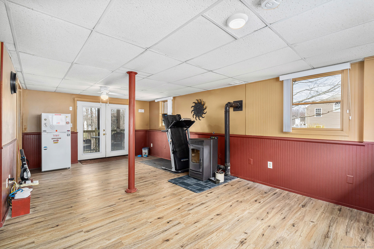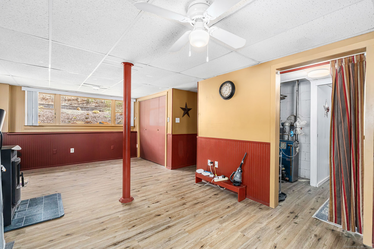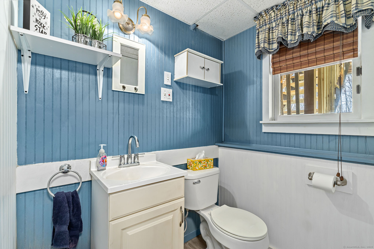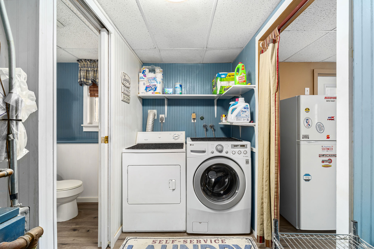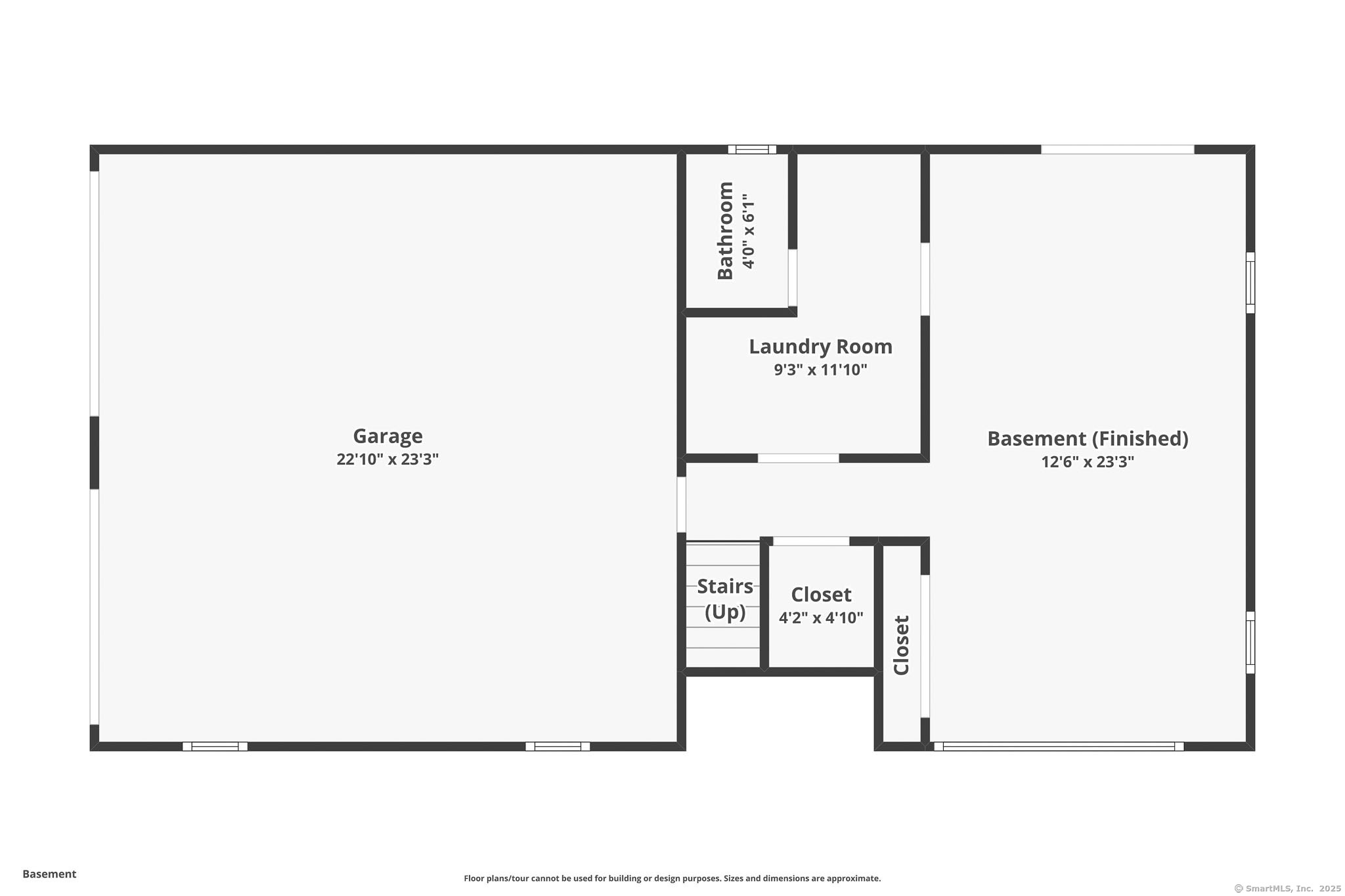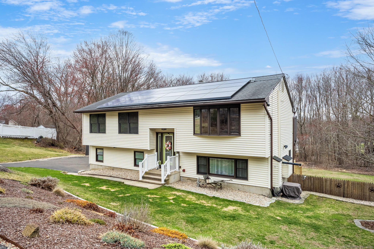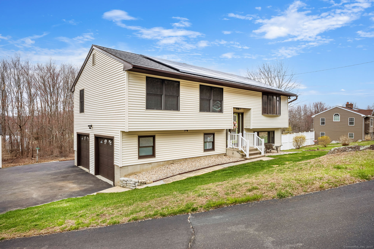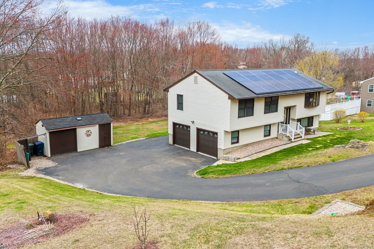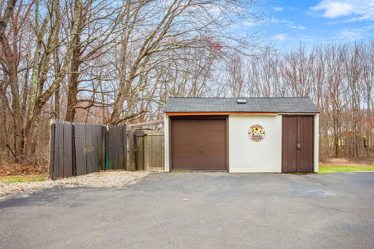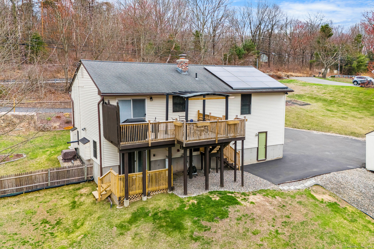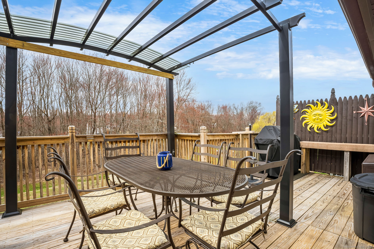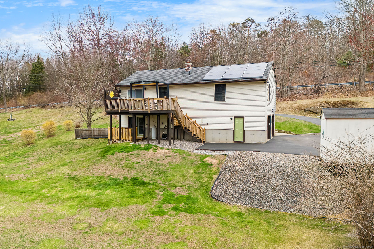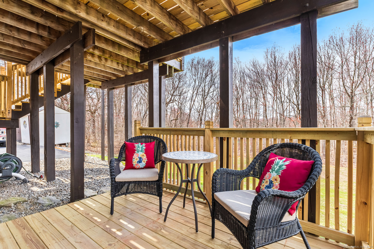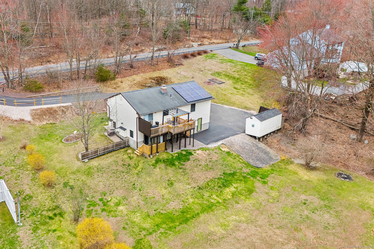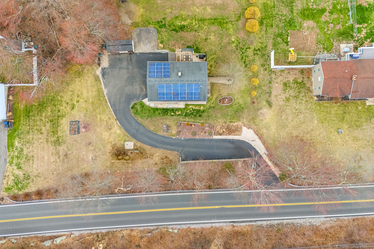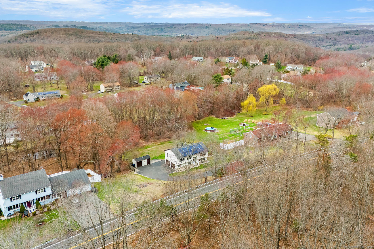More about this Property
If you are interested in more information or having a tour of this property with an experienced agent, please fill out this quick form and we will get back to you!
110 Mount Tobe Road, Plymouth CT 06782
Current Price: $350,000
 3 beds
3 beds  2 baths
2 baths  1664 sq. ft
1664 sq. ft
Last Update: 6/29/2025
Property Type: Single Family For Sale
Welcome to 110 Mount Tobe Road! This beautiful & meticulously maintained 3-bedroom, 1.5-bath home offers comfort, efficiency, and versatile living space. Set in a quiet neighborhood, this home features a finished basement ideal for a home office, rec room, or guest area, plus a spacious 2-car garage for ample storage and convenience. Enjoy year-round comfort with central air, oil heat, propane, a pellet stove, and energy-saving solar panels. Recent updates include refinished decks with new railings, updated basement flooring, and freshly painted rooms throughout. Nearly all windows have been replaced for improved efficiency, and each bedroom has a new ceiling fan for added comfort. Furnace updates include a new filter, Novell replacement, and pressure relief valve. Best features include a large, open yard perfect for children and pets, a hill for winter sledding fun, and excellent privacy. The homes location offers a peaceful setting while still being conveniently close to local amenities. With low-cost living thanks to efficient systems and solar, this home is both practical and charming. The well and septic systems are professionally serviced annually. Siding and gutters are under 10 years old, and the chimney was repointed just five years ago - truly move-in ready. Dont miss your chance to make this gem your own!
GPS friendly!
MLS #: 24087586
Style: Raised Ranch
Color: Yellow
Total Rooms:
Bedrooms: 3
Bathrooms: 2
Acres: 1.03
Year Built: 1988 (Public Records)
New Construction: No/Resale
Home Warranty Offered:
Property Tax: $5,896
Zoning: RA1
Mil Rate:
Assessed Value: $152,600
Potential Short Sale:
Square Footage: Estimated HEATED Sq.Ft. above grade is 1184; below grade sq feet total is 480; total sq ft is 1664
| Appliances Incl.: | Oven/Range,Microwave,Range Hood,Refrigerator,Dishwasher,Washer,Dryer |
| Laundry Location & Info: | Lower Level Basement |
| Fireplaces: | 0 |
| Energy Features: | Active Solar,Passive Solar,Ridge Vents,Thermopane Windows |
| Energy Features: | Active Solar,Passive Solar,Ridge Vents,Thermopane Windows |
| Basement Desc.: | Full,Heated,Garage Access,Liveable Space,Full With Walk-Out |
| Exterior Siding: | Vinyl Siding |
| Exterior Features: | Deck,Gutters,French Doors |
| Foundation: | Concrete |
| Roof: | Asphalt Shingle |
| Parking Spaces: | 2 |
| Driveway Type: | Private,Paved,Asphalt |
| Garage/Parking Type: | Under House Garage,Driveway |
| Swimming Pool: | 0 |
| Waterfront Feat.: | Not Applicable |
| Lot Description: | Lightly Wooded,Treed |
| Nearby Amenities: | Library |
| Occupied: | Owner |
Hot Water System
Heat Type:
Fueled By: Baseboard,Hot Water,Wood/Coal Stove.
Cooling: Ceiling Fans,Central Air
Fuel Tank Location: In Garage
Water Service: Private Water System,Private Well
Sewage System: Septic
Elementary: Plymouth Center
Intermediate:
Middle:
High School: Terryville
Current List Price: $350,000
Original List Price: $375,000
DOM: 74
Listing Date: 4/16/2025
Last Updated: 5/8/2025 4:26:06 PM
List Agent Name: Jessica Boswell
List Office Name: LPT Realty
