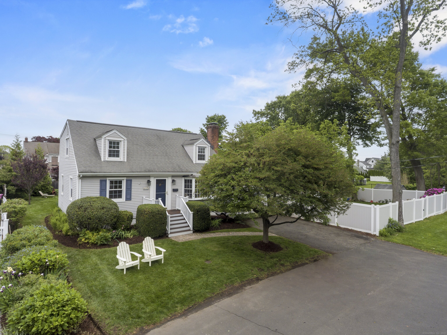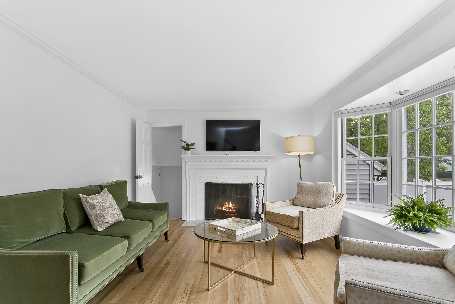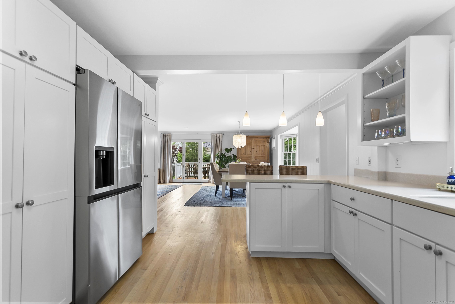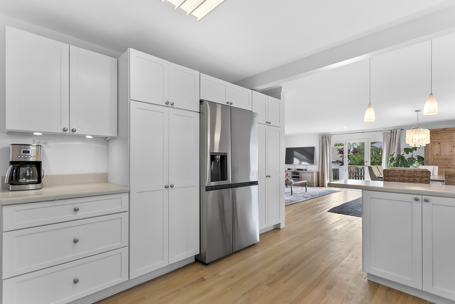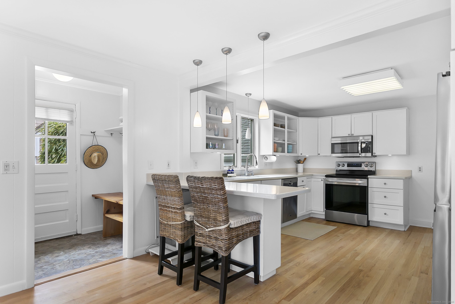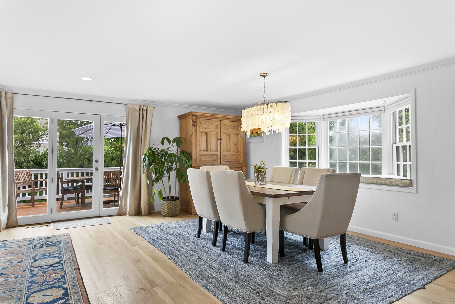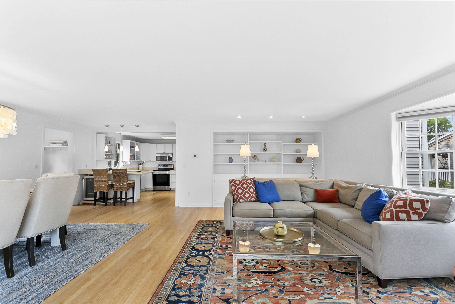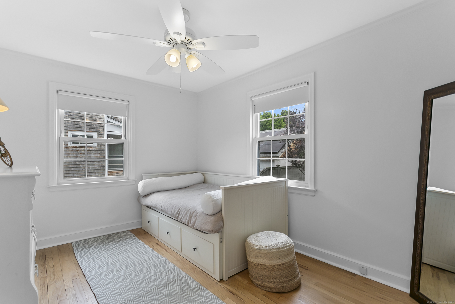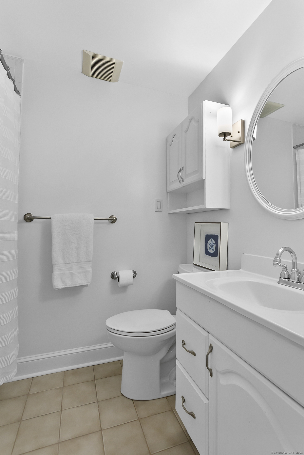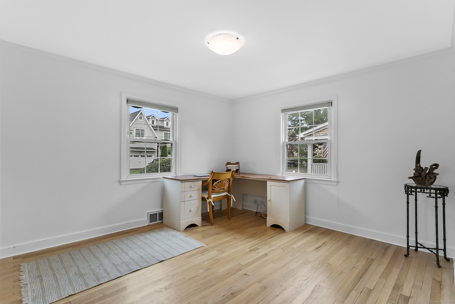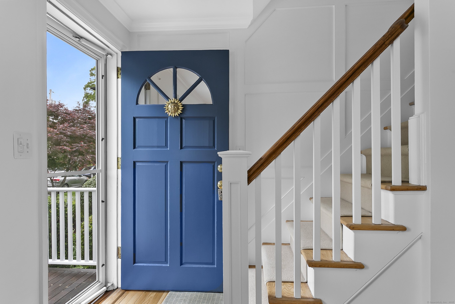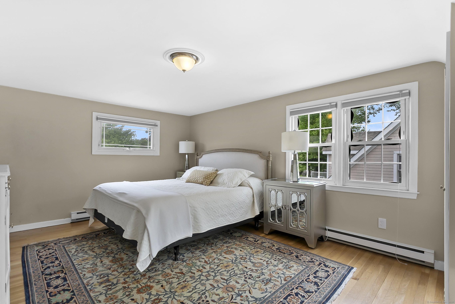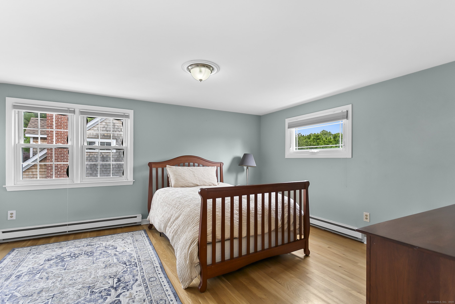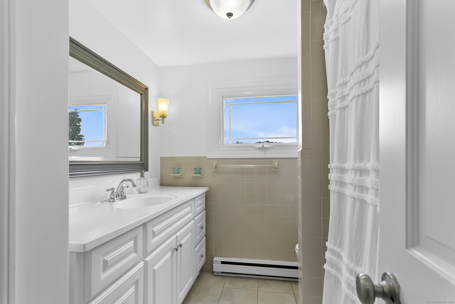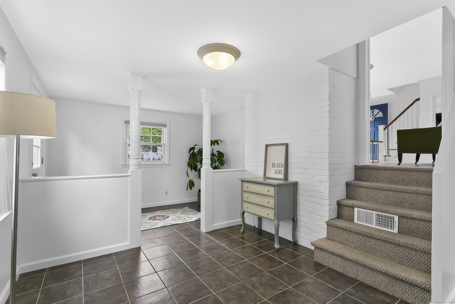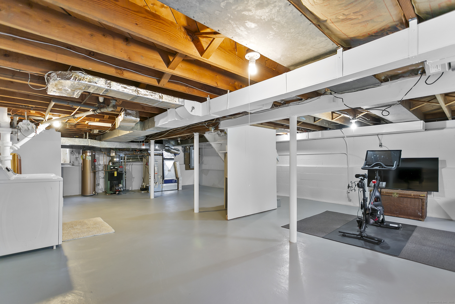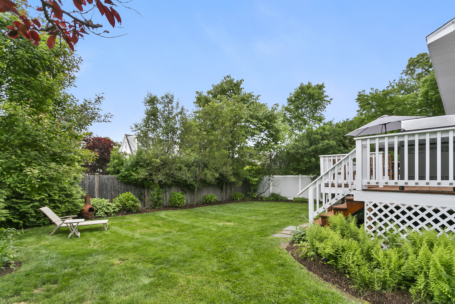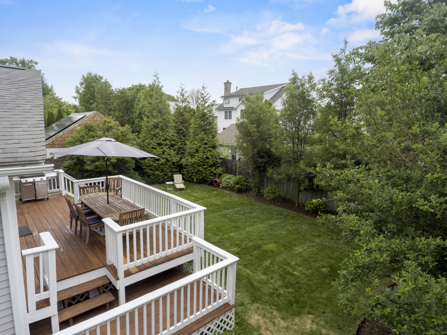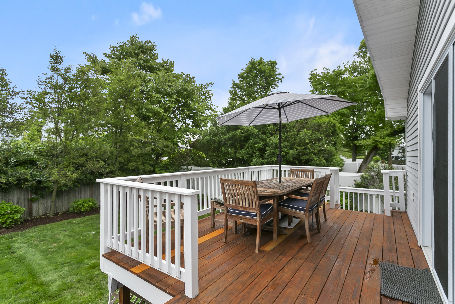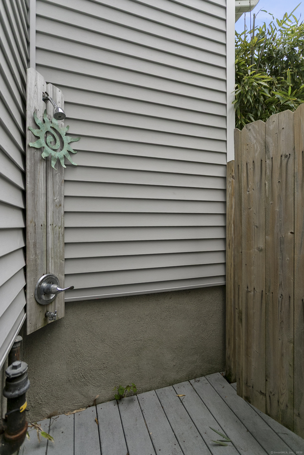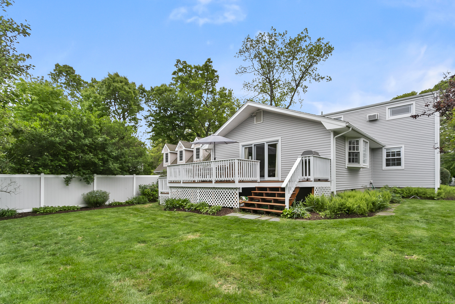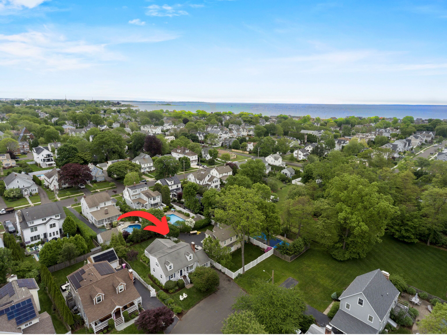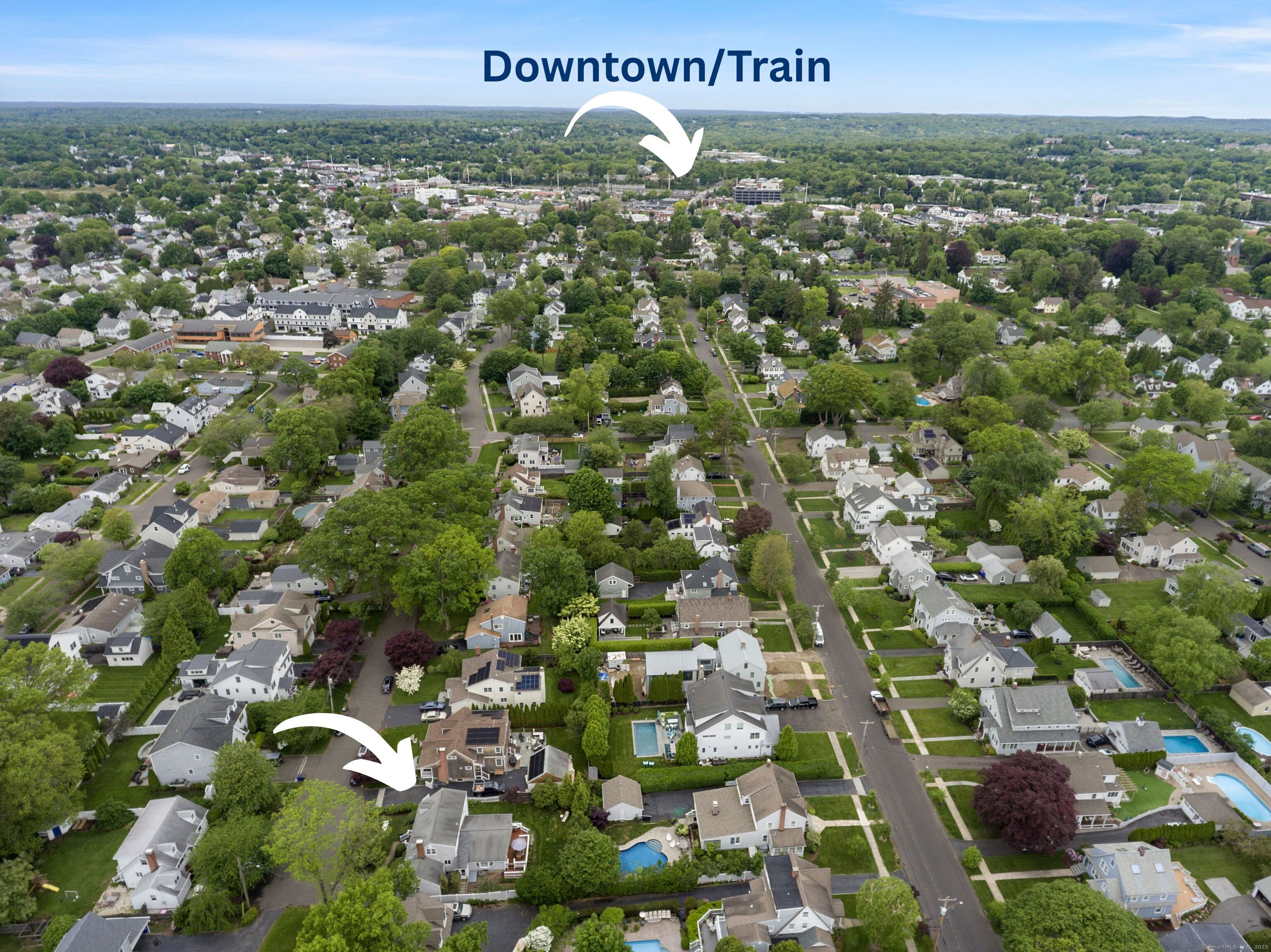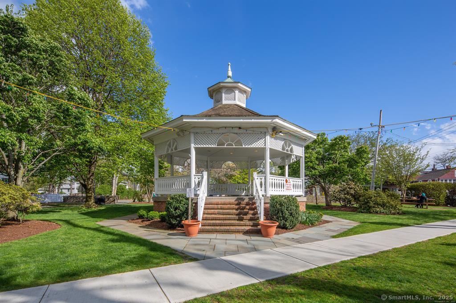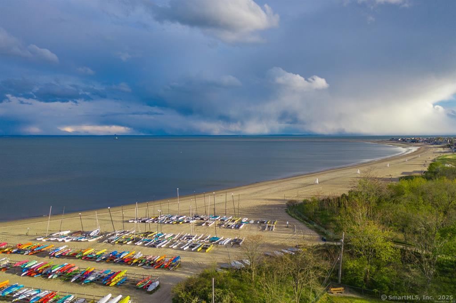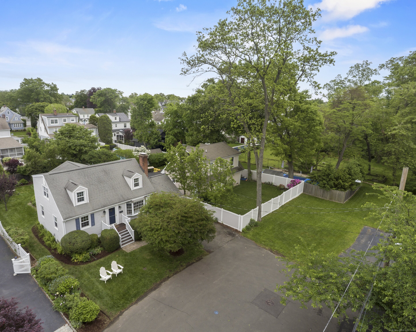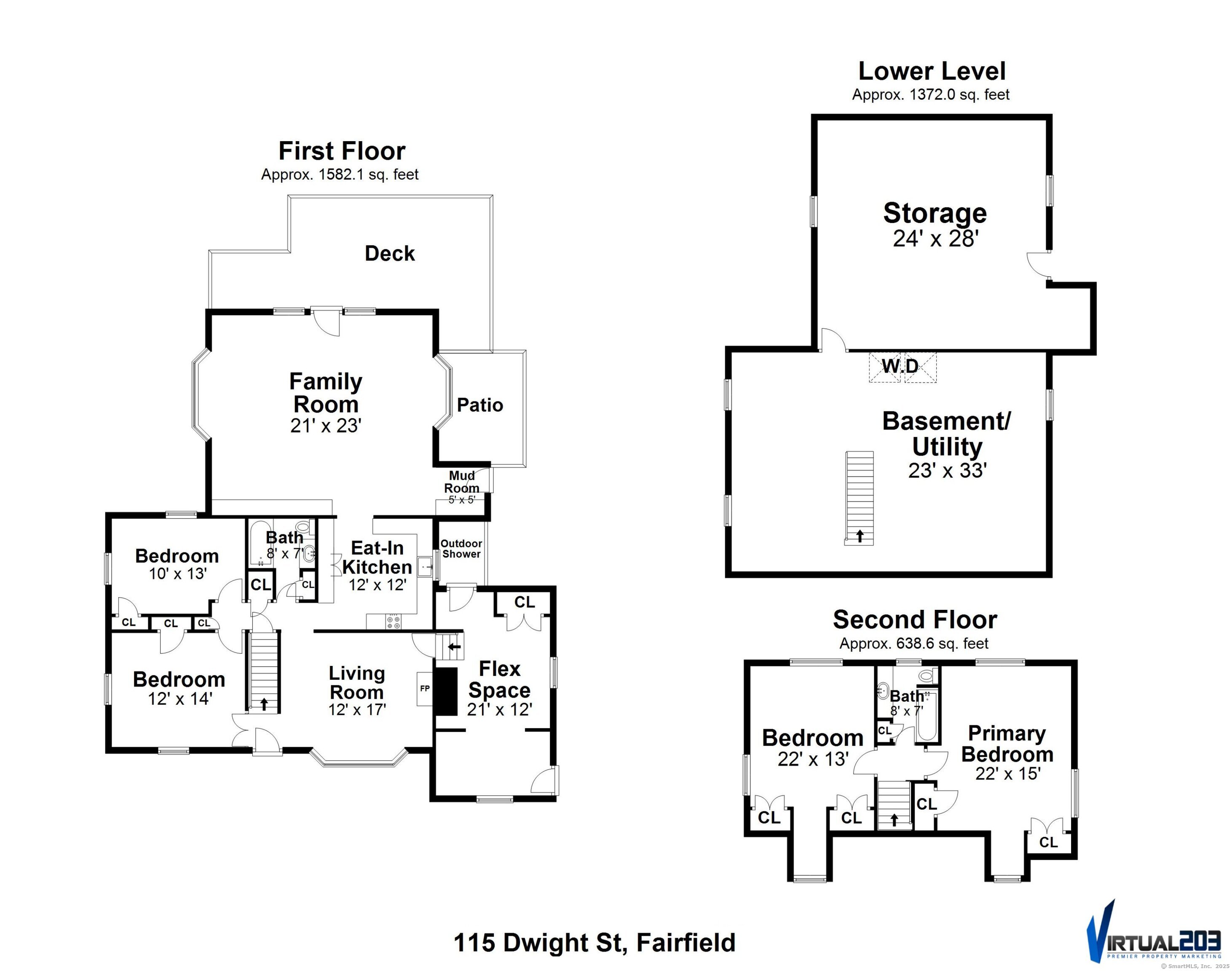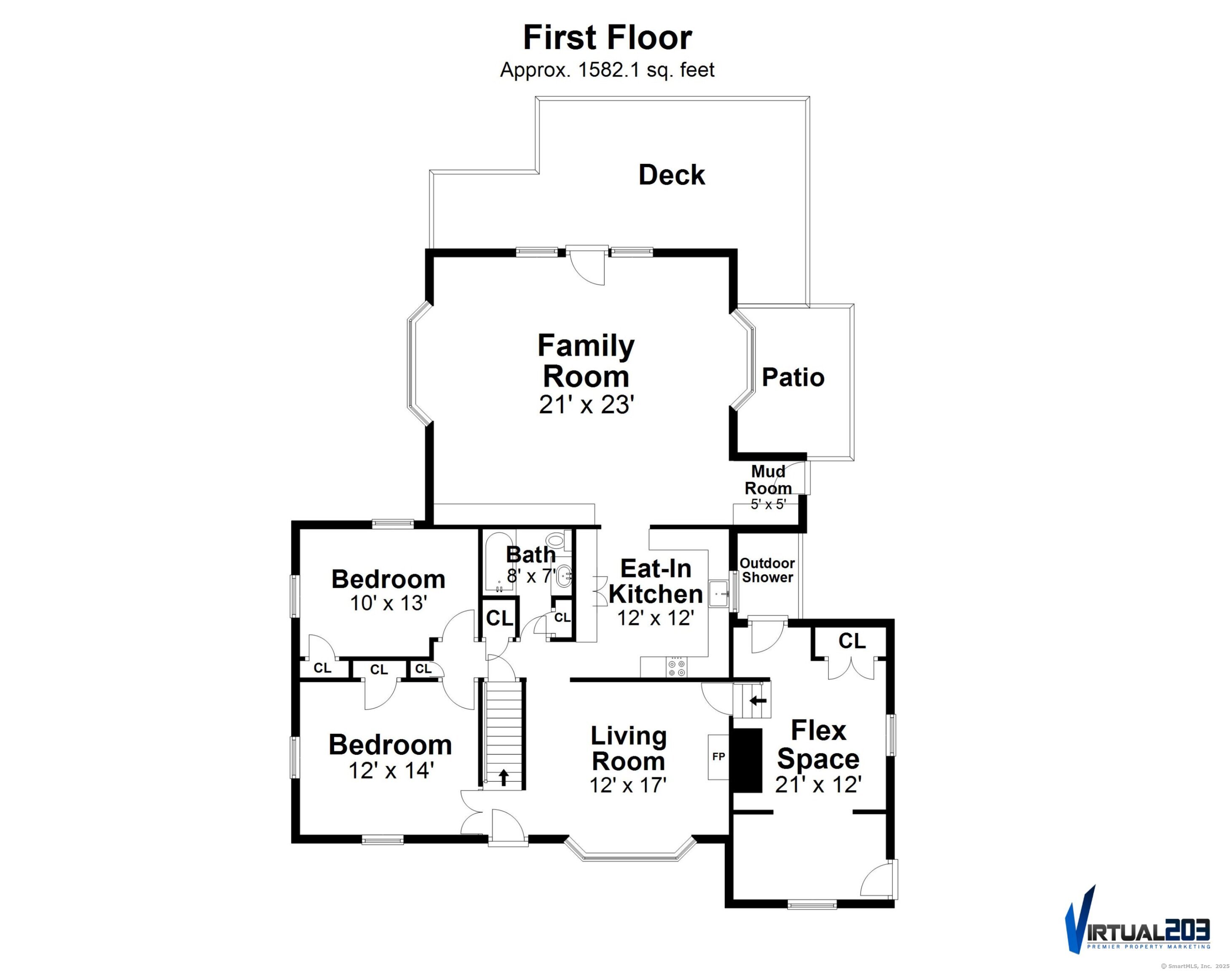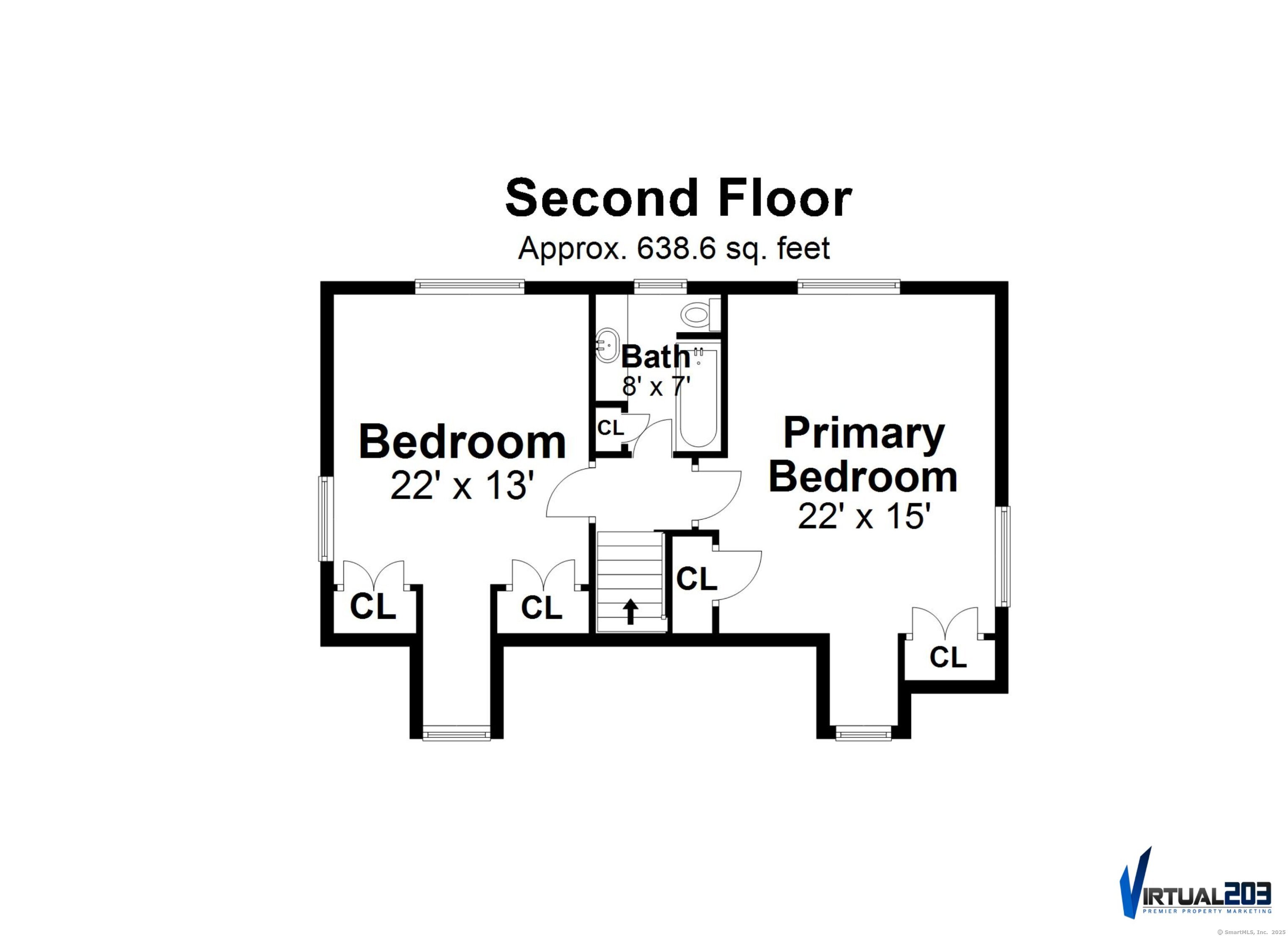More about this Property
If you are interested in more information or having a tour of this property with an experienced agent, please fill out this quick form and we will get back to you!
115 Dwight Street, Fairfield CT 06824
Current Price: $1,190,000
 4 beds
4 beds  2 baths
2 baths  2164 sq. ft
2164 sq. ft
Last Update: 6/22/2025
Property Type: Single Family For Sale
PLEASE SUBMIT OFFERS BY 6/3/25 AT 11:00 AM Welcome to The Sunshine House- thats what the current owner lovingly calls this charming and tastefully expanded Cape located at the end of one of the few cul-de-sacs in the coveted Fairfield Beach area. This 4 bedroom / 2full bath home offers over 2,100 square feet of light-filled living space and has been freshly painted throughout. Step into a classic living room featuring a cozy fireplace and bay window, leading to a bright, updated kitchen that flows effortlessly into a spacious great room with custom built-ins and sliders to a newly refinished dec. Another great living space is the mudroom / flex space that opens up to the outdoor shower, crafted with natural wood and tucked away amidst lush greenery... a must-have being so close to the beach! Two bedrooms and a full bath complete the 1st floor. The second level offers two spacious and bright bedrooms and another full bath. The home also features a newly painted unfinished basement - with its open layout, the possibilities are endless- a home gym , playroom, cozy media lounge or even a home office, this versatile space is a blank canvas waiting to transformed! The beautifully landscaped yard is a nature lovers dream, with mature plantings and flowering bushes that bloom three seasons of the year.
Located within waking distance to town, train, beach, and schools, this property also offers tremendous expansion potential. A rare and special opportunity in one of Fairfields most desirable neighborhoods
Post Rd. to Old Post to Oldfield to Smith - Smith turns into Dwight - last house on left in cul de sac
MLS #: 24087572
Style: Cape Cod
Color:
Total Rooms:
Bedrooms: 4
Bathrooms: 2
Acres: 0.17
Year Built: 1950 (Public Records)
New Construction: No/Resale
Home Warranty Offered:
Property Tax: $10,908
Zoning: A
Mil Rate:
Assessed Value: $390,950
Potential Short Sale:
Square Footage: Estimated HEATED Sq.Ft. above grade is 2164; below grade sq feet total is ; total sq ft is 2164
| Appliances Incl.: | Oven/Range,Microwave,Refrigerator,Dishwasher,Washer,Electric Dryer,Wine Chiller |
| Laundry Location & Info: | Lower Level lower level |
| Fireplaces: | 1 |
| Interior Features: | Open Floor Plan |
| Basement Desc.: | Full,Unfinished,Concrete Floor,Full With Walk-Out |
| Exterior Siding: | Vinyl Siding |
| Foundation: | Concrete |
| Roof: | Asphalt Shingle |
| Garage/Parking Type: | None |
| Swimming Pool: | 0 |
| Waterfront Feat.: | Walk to Water,Beach Rights |
| Lot Description: | Level Lot |
| Nearby Amenities: | Golf Course,Health Club,Library,Medical Facilities,Park,Playground/Tot Lot,Shopping/Mall,Tennis Courts |
| In Flood Zone: | 1 |
| Occupied: | Owner |
Hot Water System
Heat Type:
Fueled By: Hot Air.
Cooling: Central Air,Wall Unit
Fuel Tank Location: In Basement
Water Service: Public Water Connected
Sewage System: Public Sewer Connected
Elementary: Roger Sherman
Intermediate:
Middle: Roger Ludlowe
High School: Fairfield Ludlowe
Current List Price: $1,190,000
Original List Price: $1,190,000
DOM: 21
Listing Date: 5/19/2025
Last Updated: 6/19/2025 5:12:17 PM
Expected Active Date: 5/29/2025
List Agent Name: Christine Ward
List Office Name: Berkshire Hathaway NE Prop.
