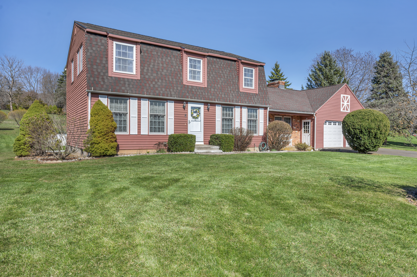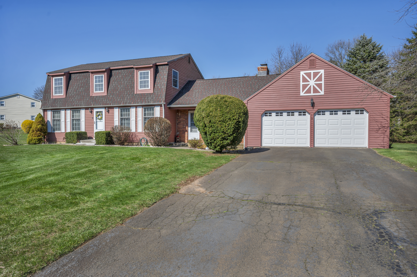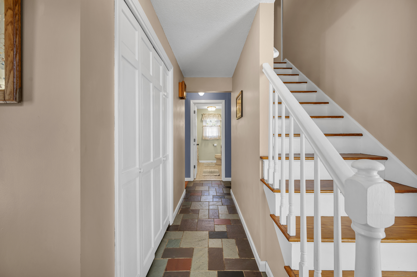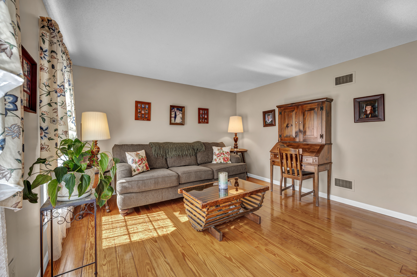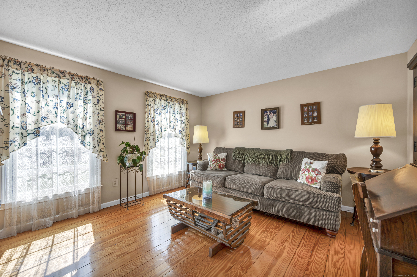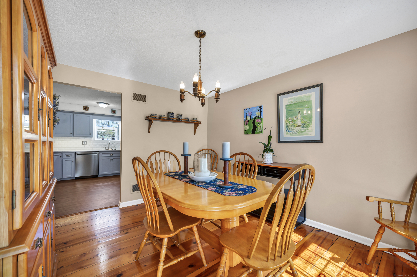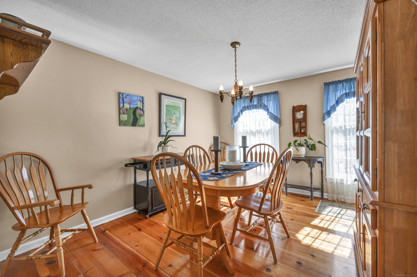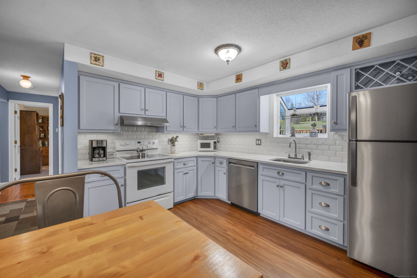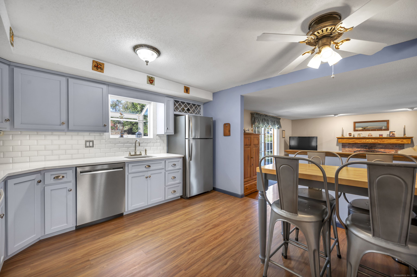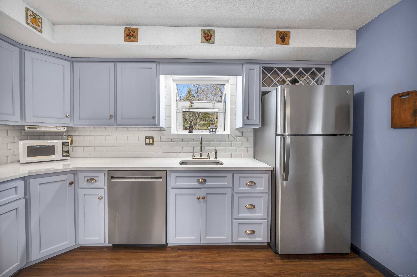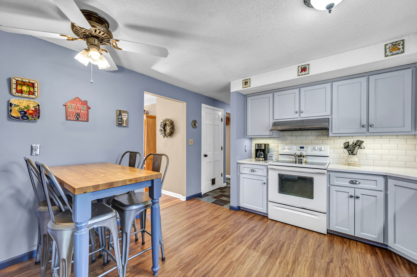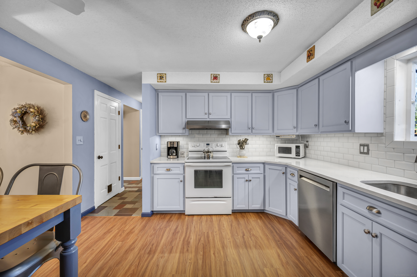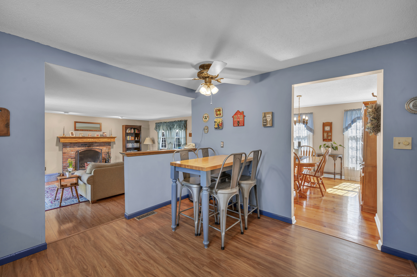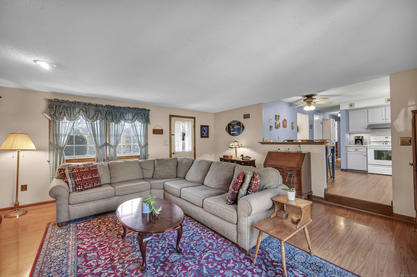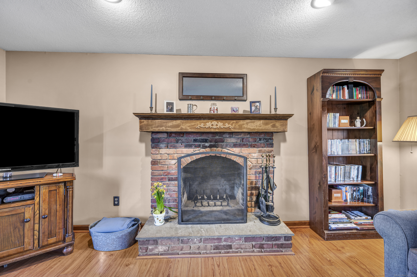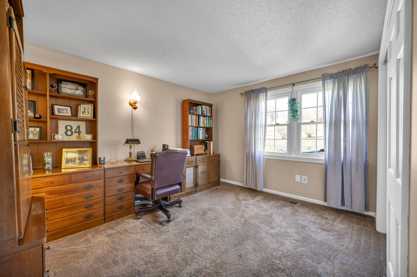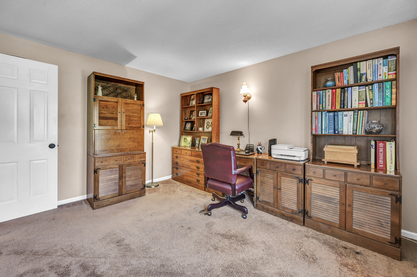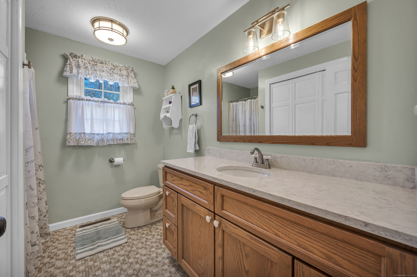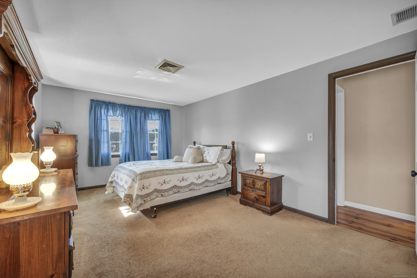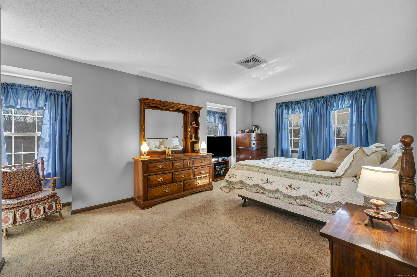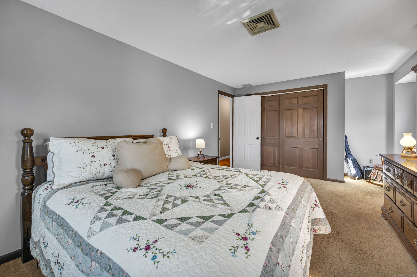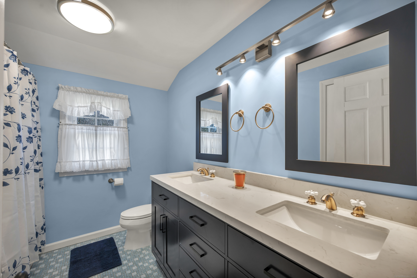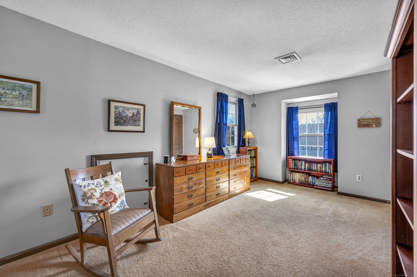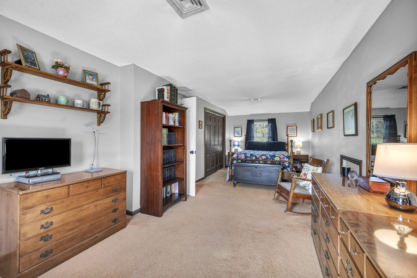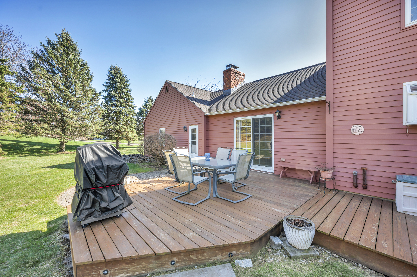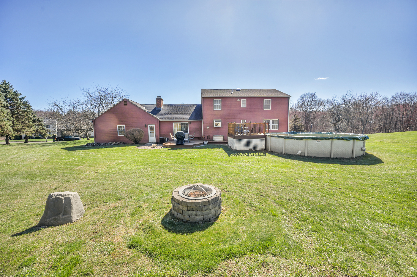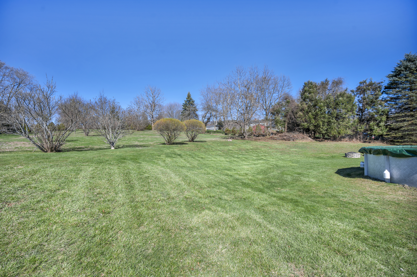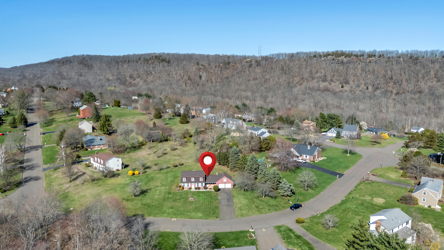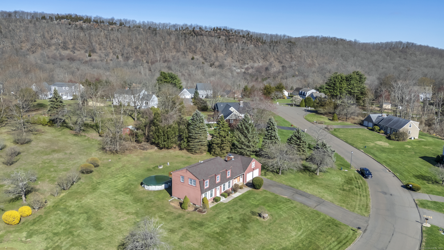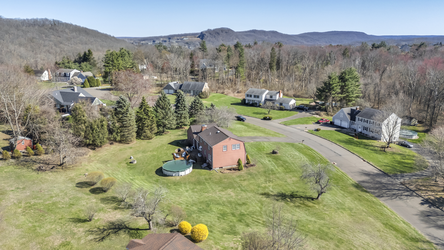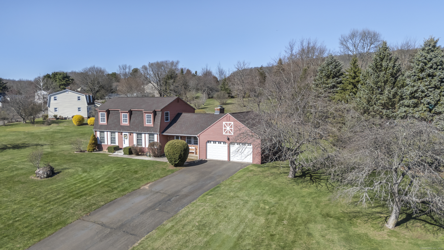More about this Property
If you are interested in more information or having a tour of this property with an experienced agent, please fill out this quick form and we will get back to you!
8 Wisk Key Wind Road, Wallingford CT 06492
Current Price: $599,900
 4 beds
4 beds  2 baths
2 baths  2143 sq. ft
2143 sq. ft
Last Update: 6/17/2025
Property Type: Single Family For Sale
This inviting Dutch Colonial feels like home. It is the perfect blend of classic charm and modern updates. Home is set in a desirable neighborhood known for its beautiful sunrise and sunset views. Inside, enjoy a formal living and dining room-ideal for hosting-plus a fully remodeled eat-in kitchen with sleek quartz countertops and under-cabinet lighting. The kitchen flows into a spacious family room with a warm fireplace, creating a cozy everyday living space. A versatile first-floor bedroom and updated full bath with laundry complete the main level. Upstairs youll find three well-sized bedrooms, including a spacious front-to-back primary, and another full bath. Other features include some original wide plank hardwood flooring, central air and a large basement that could be finished for additional living space. Step out onto the custom-built deck and take in the beautifully landscaped backyard featuring an above-ground pool with LED lighting and a fun putting green. Located in a walkable neighborhood, this home offers comfort, style, and outdoor enjoyment all in one!
Rt 68 to High Hill Rd to Wisk Key Wind
MLS #: 24087569
Style: Colonial
Color: Red
Total Rooms:
Bedrooms: 4
Bathrooms: 2
Acres: 0.93
Year Built: 1979 (Public Records)
New Construction: No/Resale
Home Warranty Offered:
Property Tax: $6,883
Zoning: RU40
Mil Rate:
Assessed Value: $224,500
Potential Short Sale:
Square Footage: Estimated HEATED Sq.Ft. above grade is 2143; below grade sq feet total is ; total sq ft is 2143
| Appliances Incl.: | Oven/Range,Range Hood,Refrigerator,Dishwasher |
| Laundry Location & Info: | Main Level |
| Fireplaces: | 1 |
| Interior Features: | Auto Garage Door Opener,Cable - Available,Open Floor Plan |
| Basement Desc.: | Full,Unfinished,Full With Hatchway |
| Exterior Siding: | Wood |
| Foundation: | Concrete |
| Roof: | Asphalt Shingle |
| Parking Spaces: | 2 |
| Garage/Parking Type: | Attached Garage |
| Swimming Pool: | 1 |
| Waterfront Feat.: | Not Applicable |
| Lot Description: | In Subdivision,Open Lot |
| Occupied: | Owner |
Hot Water System
Heat Type:
Fueled By: Hot Air.
Cooling: Central Air
Fuel Tank Location: In Basement
Water Service: Private Well
Sewage System: Septic
Elementary: Per Board of Ed
Intermediate:
Middle:
High School: Mark T. Sheehan
Current List Price: $599,900
Original List Price: $599,900
DOM: 3
Listing Date: 4/11/2025
Last Updated: 4/15/2025 5:42:02 AM
List Agent Name: Pat Harriman
List Office Name: LAER Realty Partners

