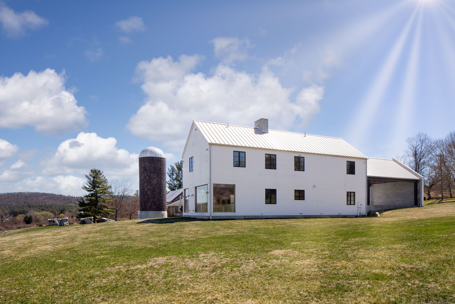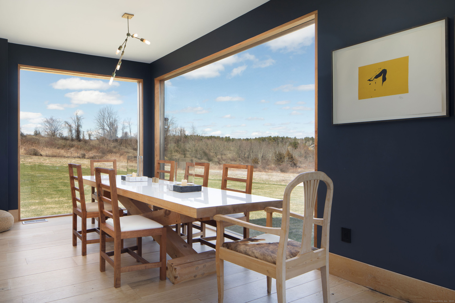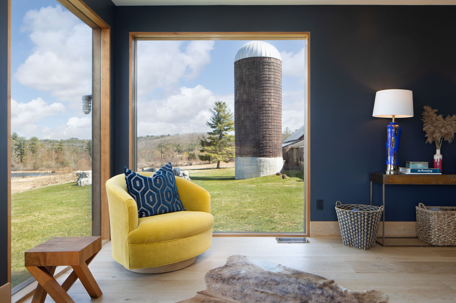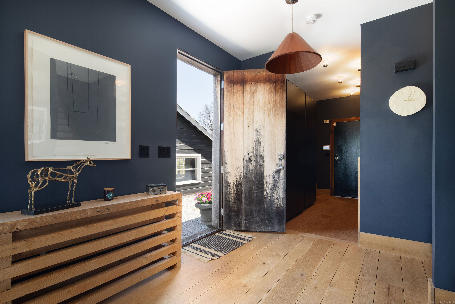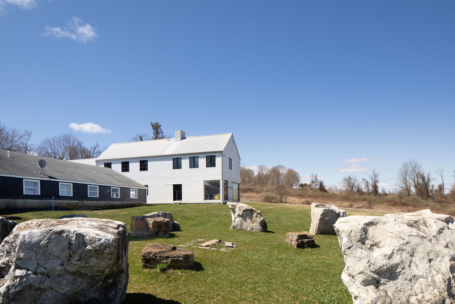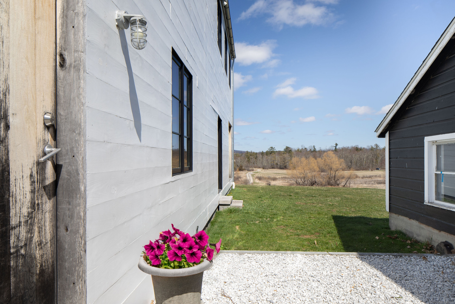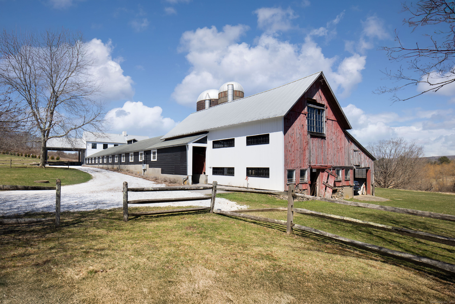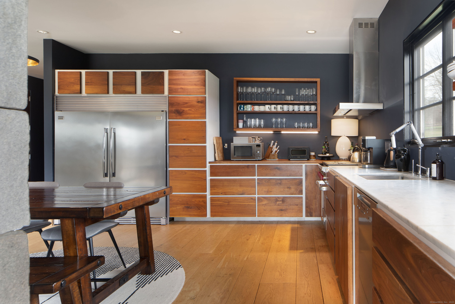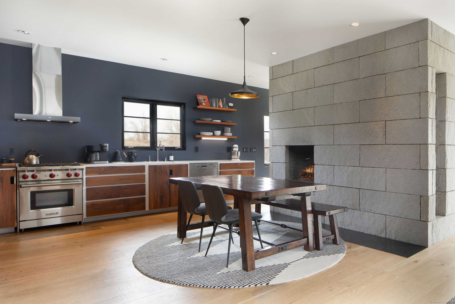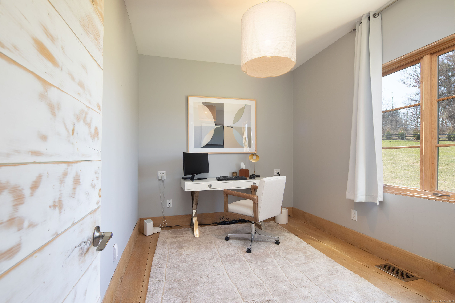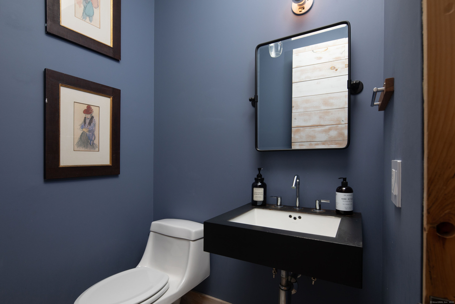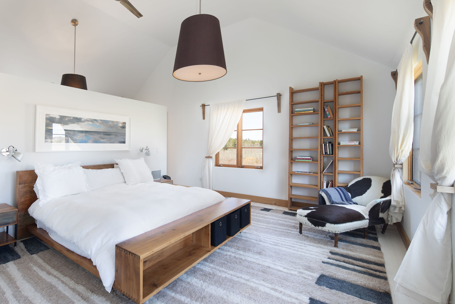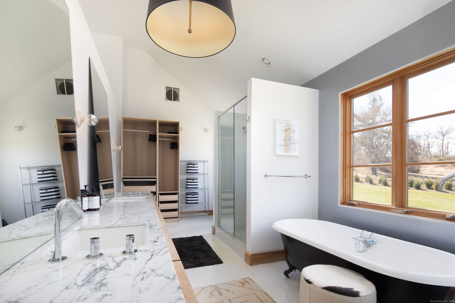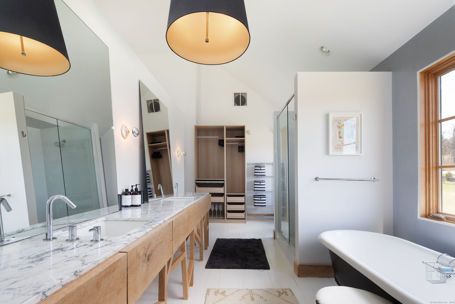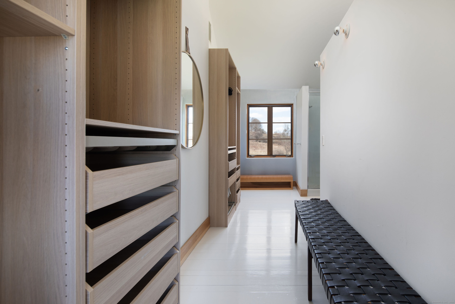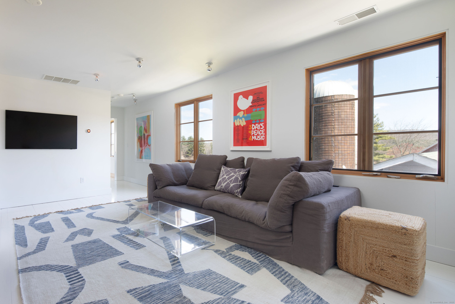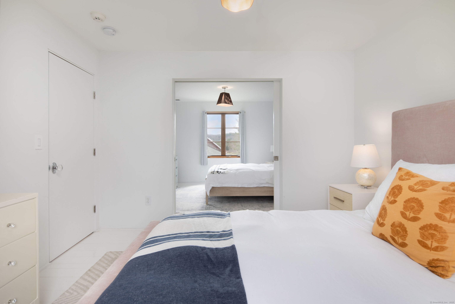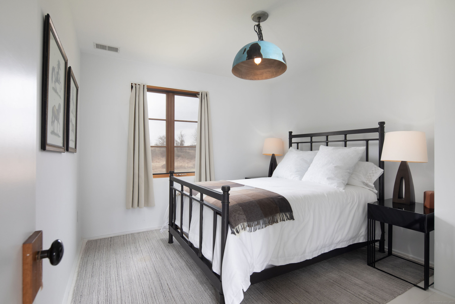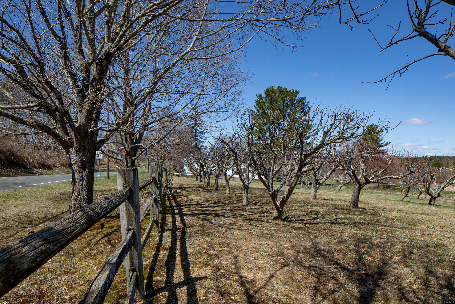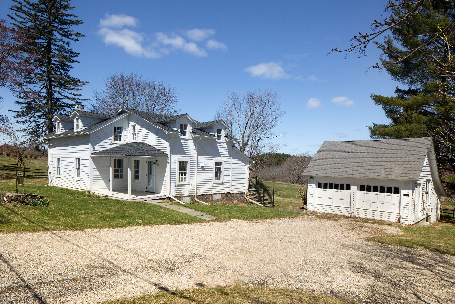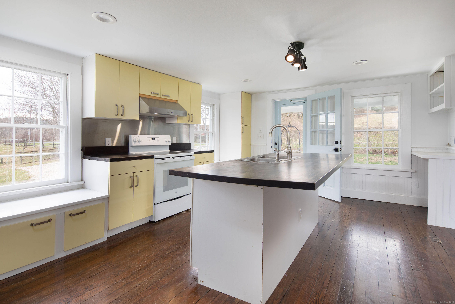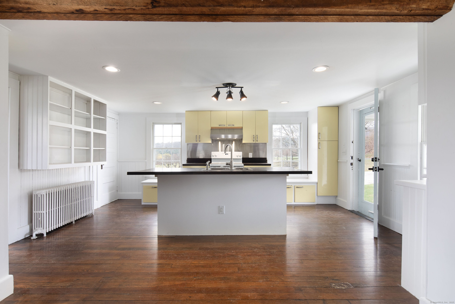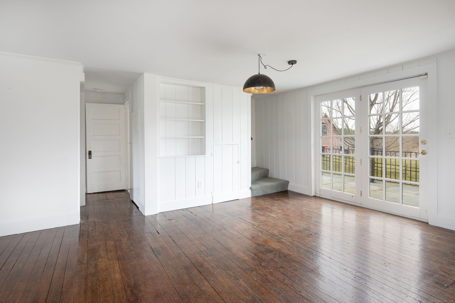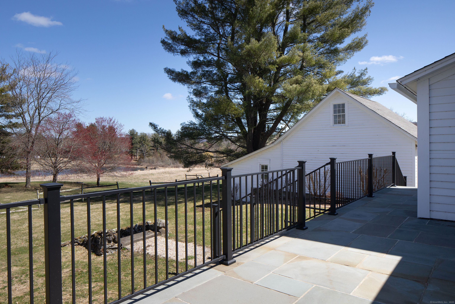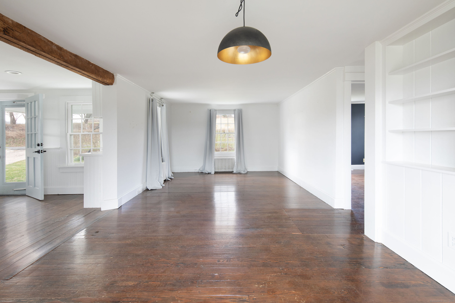More about this Property
If you are interested in more information or having a tour of this property with an experienced agent, please fill out this quick form and we will get back to you!
120 Lime Rock Road, Salisbury CT 06039
Current Price: $3,275,000
 4 beds
4 beds  3 baths
3 baths  4320 sq. ft
4320 sq. ft
Last Update: 6/21/2025
Property Type: Single Family For Sale
Meticulously designed modern farmhouse set on 10.70 acres along one of Litchfield Countys picaresque roads, featuring stunning views over protected land. This 2,880 sq ft light-filled home showcases natural materials and timeless architecture with an open floor plan organized around a commanding two-sided granite curbstone fireplace that unites the living room and chefs kitchen. The residence features white oak wide-board floors throughout, custom cabinetry, butcher block and honed Carrera marble countertops, five-burner cooktop, and large sheets of glass that eliminate barriers between indoors and out. The thoughtful layout includes an office/bedroom and half bath on the main level, with additional bedrooms including a primary suite with clawfoot tub upstairs - all finished with enameled wood floors and quality finishes.The propertys historic character is enhanced by an 1880s three-bedroom, two-bath homestead with an artist studio, complemented by two long barns and a pair of distinctive silos. The impressive main 160x40 barn has been transformed into an entertainment space with exposed trusses, polished concrete floors, private office area, and open workspace - all fully heated and cooled for year-round enjoyment. Conveniently located near Lakeville, Salisbury, Hotchkiss, Indian Mountain School, and Millerton with easy access to Metro-North trains. Conservation easement with Salisbury Land Trust ensures the preservation of this exceptional propertys natural beauty.
126 Lime Rock, circa 1880 is the original cottage on the property. This 3 bed/2 bath home has hardwood floors throughout, the main floor has a tidy kitchen, which opens to the living/dining room. Complete with a first floor bedroom and full bath. Upstairs youll find 2 more bedrooms and a 2nd full bath. Lovely pastoral views off the rear elevated deck. A detached garage has been converted into an office/artist space, and a small apple orchard completes the property.
GPS Friendly
MLS #: 24087567
Style: Contemporary,Modern
Color: White
Total Rooms:
Bedrooms: 4
Bathrooms: 3
Acres: 10.74
Year Built: 2011 (Public Records)
New Construction: No/Resale
Home Warranty Offered:
Property Tax: $17,162
Zoning: RR1
Mil Rate:
Assessed Value: $1,560,200
Potential Short Sale:
Square Footage: Estimated HEATED Sq.Ft. above grade is 2880; below grade sq feet total is 1440; total sq ft is 4320
| Appliances Incl.: | Gas Range,Range Hood,Refrigerator,Dishwasher,Washer,Dryer,Wine Chiller |
| Laundry Location & Info: | Upper Level |
| Fireplaces: | 1 |
| Interior Features: | Security System |
| Home Automation: | Security System,Thermostat(s) |
| Basement Desc.: | Full,Unfinished,Interior Access |
| Exterior Siding: | Clapboard |
| Exterior Features: | Fruit Trees,Gutters,French Doors |
| Foundation: | Concrete |
| Roof: | Asphalt Shingle |
| Driveway Type: | Private,Crushed Stone |
| Garage/Parking Type: | None,Off Street Parking,Driveway,Unpaved |
| Swimming Pool: | 0 |
| Waterfront Feat.: | View |
| Lot Description: | Fence - Rail,Treed,Professionally Landscaped,Rolling,Water View,Open Lot |
| Nearby Amenities: | Basketball Court,Golf Course,Lake,Medical Facilities,Park,Private School(s) |
| Occupied: | Tenant |
Hot Water System
Heat Type:
Fueled By: Hot Air.
Cooling: Central Air
Fuel Tank Location: In Ground
Water Service: Private Well
Sewage System: Septic
Elementary: Salisbury
Intermediate:
Middle:
High School: Housatonic
Current List Price: $3,275,000
Original List Price: $3,395,000
DOM: 71
Listing Date: 4/11/2025
Last Updated: 4/29/2025 1:44:18 PM
List Agent Name: Tracy Macgowan
List Office Name: Elyse Harney Real Estate

