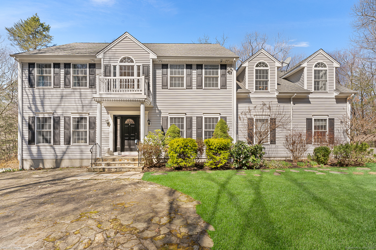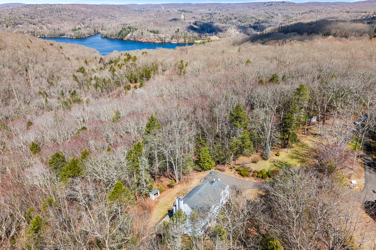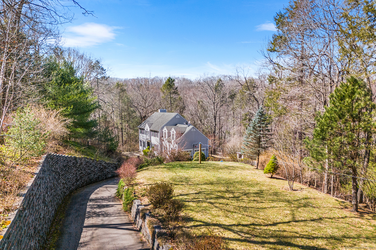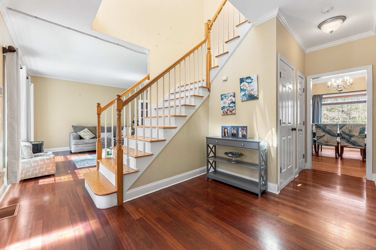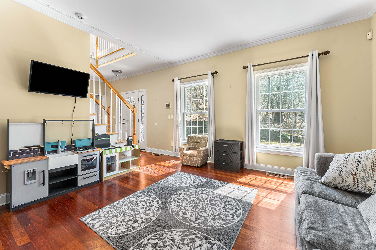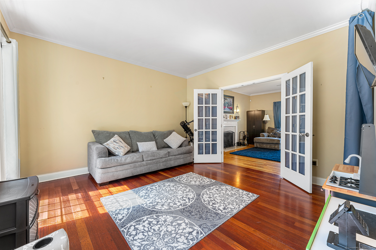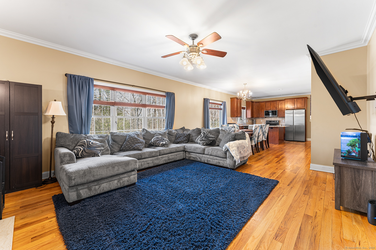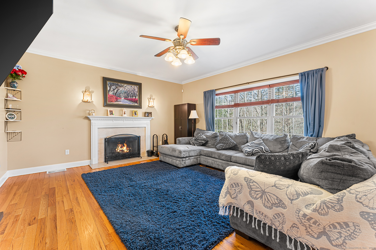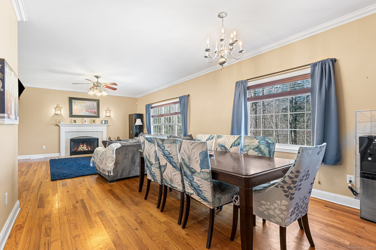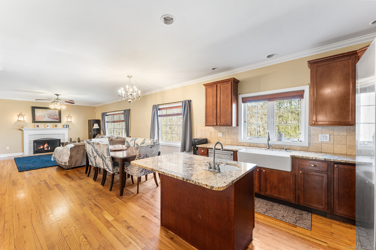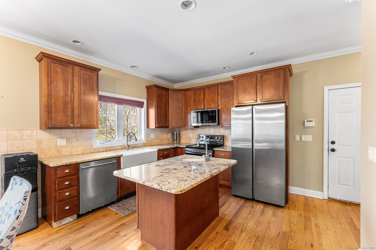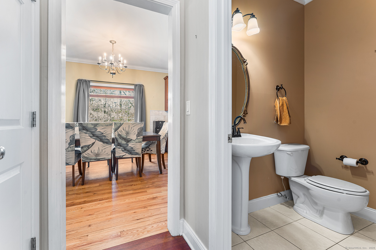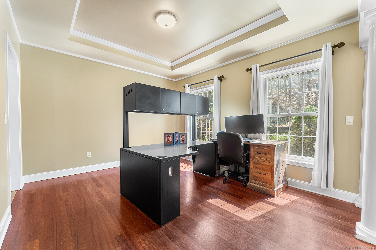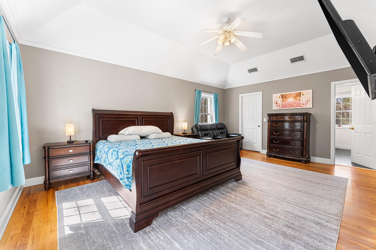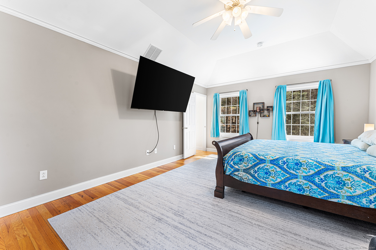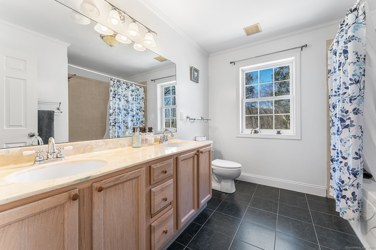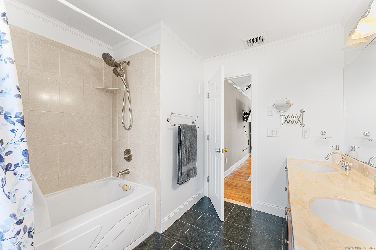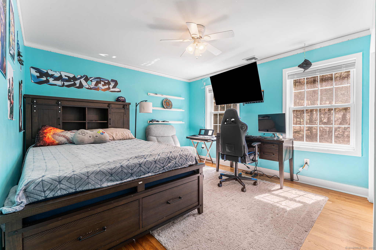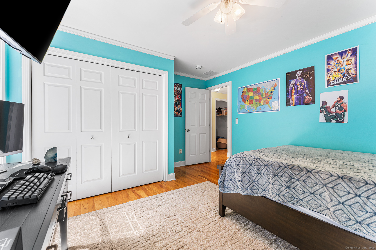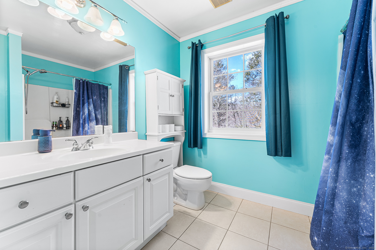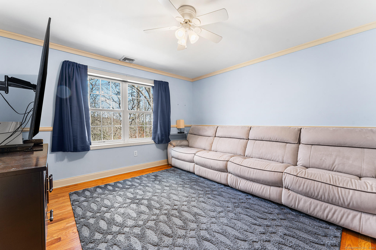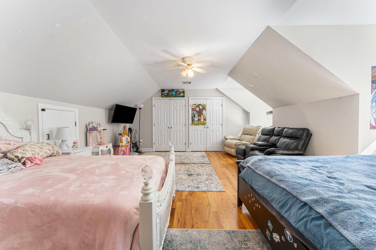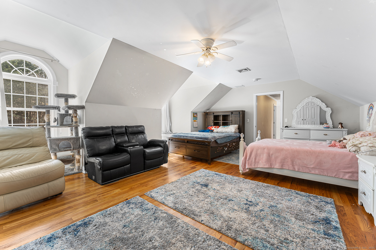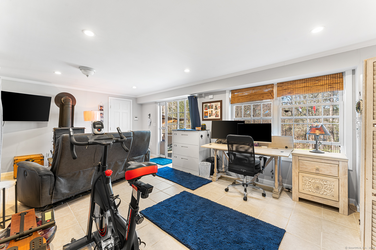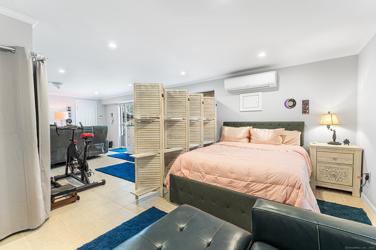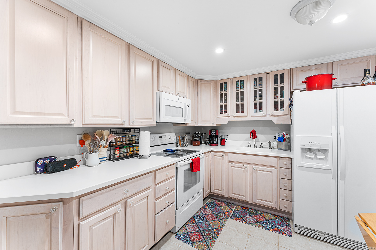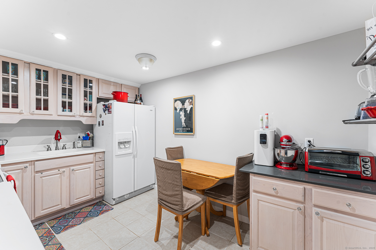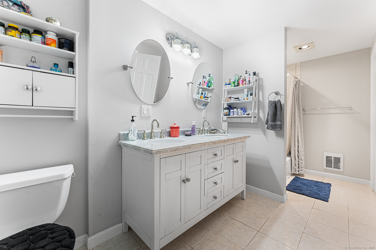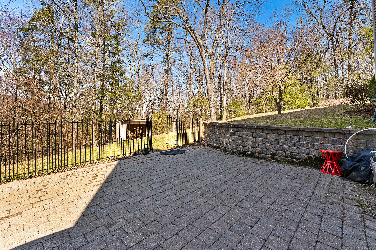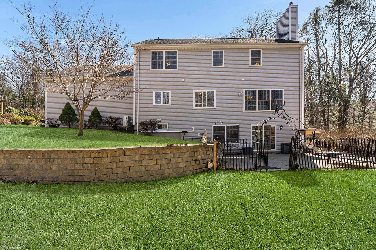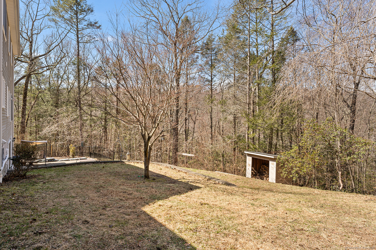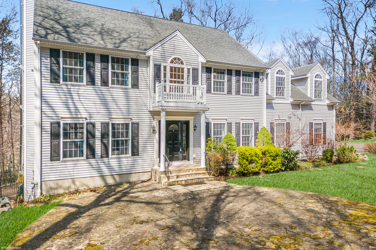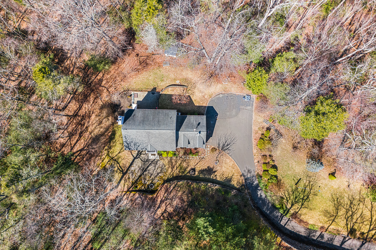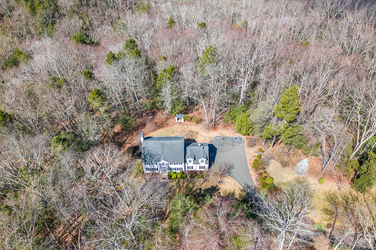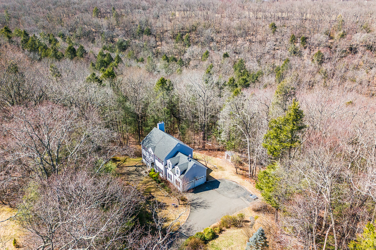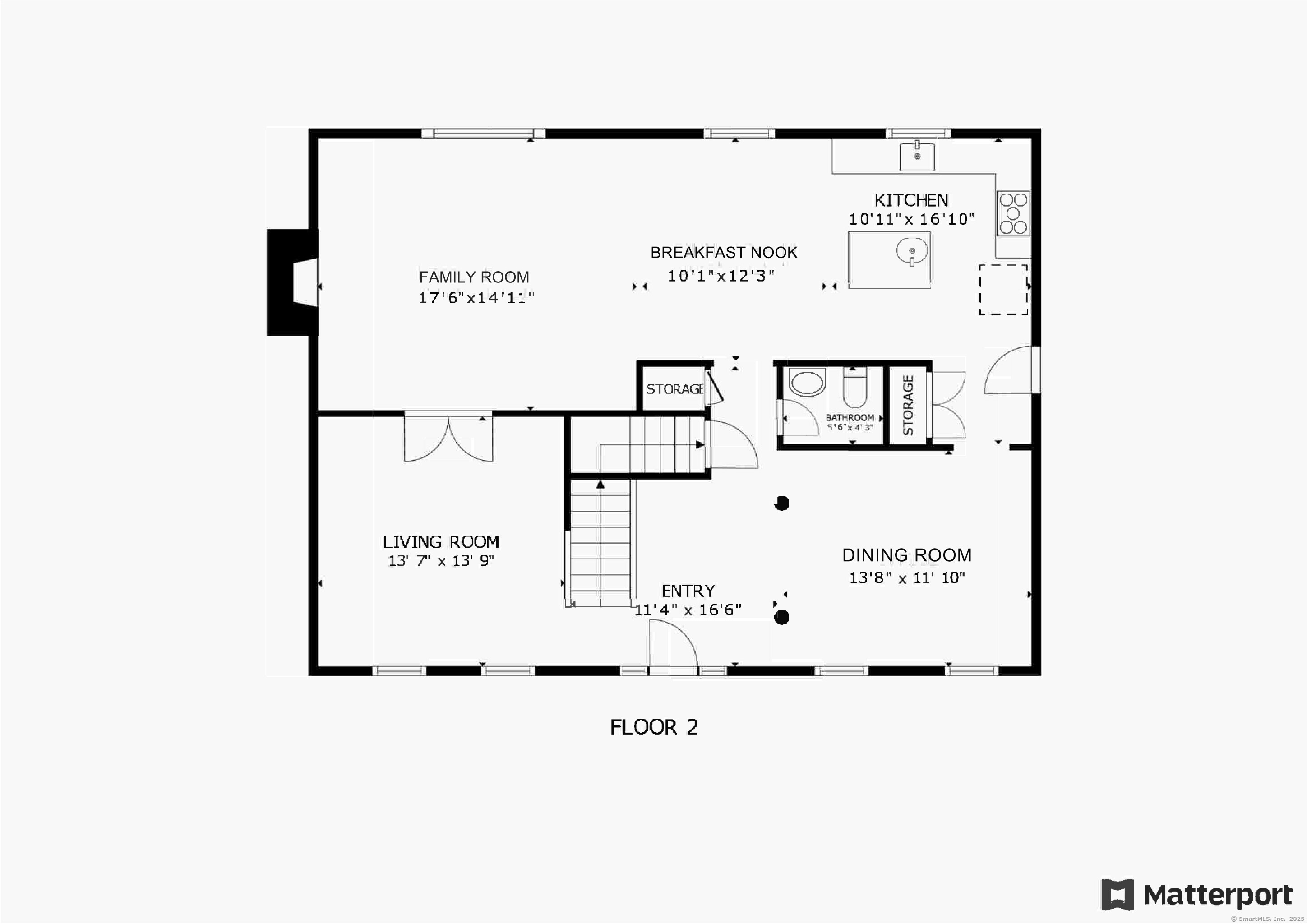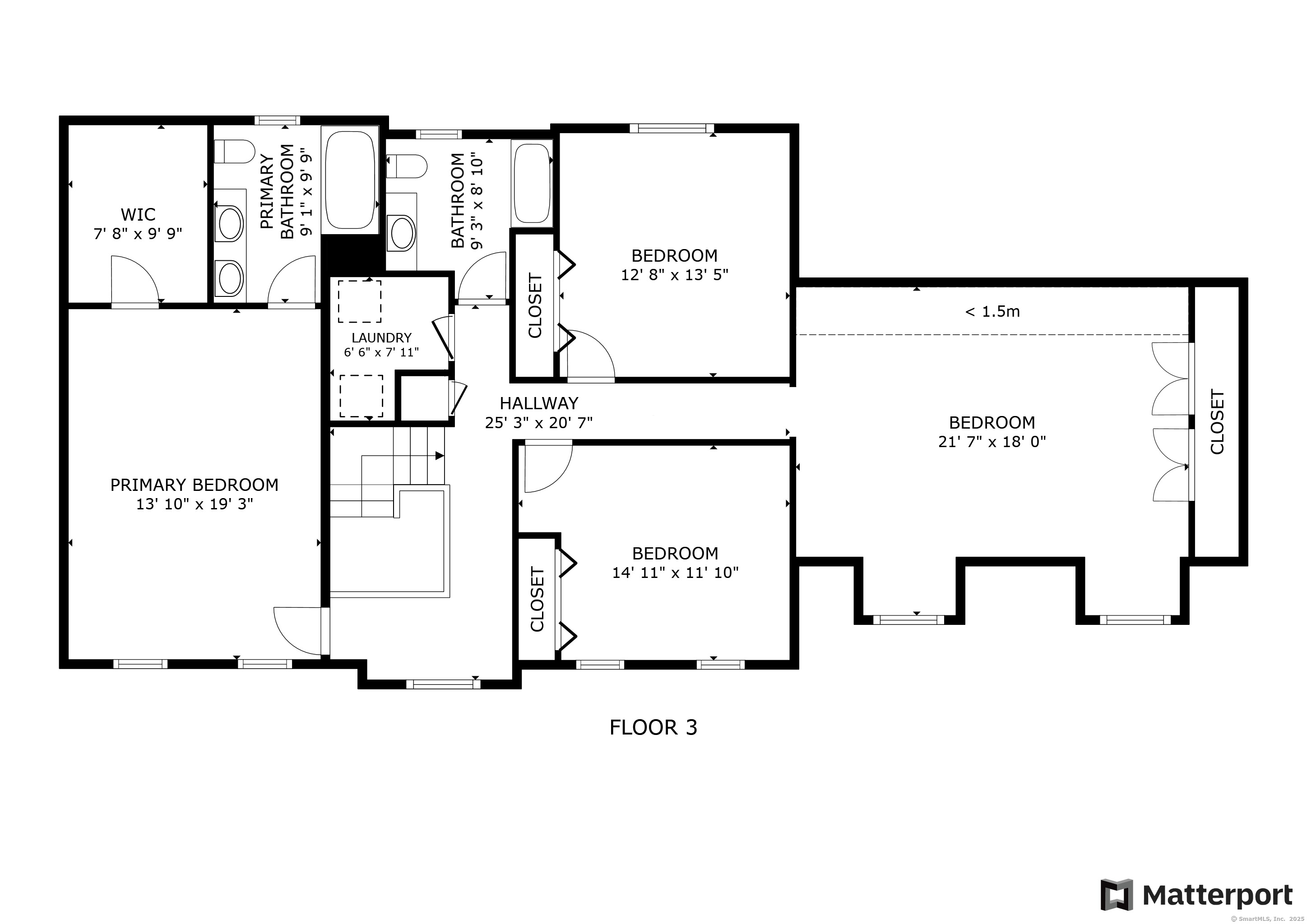More about this Property
If you are interested in more information or having a tour of this property with an experienced agent, please fill out this quick form and we will get back to you!
44 Oakmont Trail, Monroe CT 06468
Current Price: $729,000
 5 beds
5 beds  4 baths
4 baths  3620 sq. ft
3620 sq. ft
Last Update: 5/23/2025
Property Type: Single Family For Sale
THE ABSOLUTE BEST VALUE IN MONROE: Privacy, fantastic schools, and a fabulous move-in ready colonial await. This is the best deal in Fairfield county! This sunsplashed home features a tried and true, versatile layout with circular flow along with a FULL IN-LAW SUITE! A 2 story foyer welcomes you to explore the airy floorplan with hardwood floors & crown molding throughout. The cheery sitting room & tray ceilinged dining room are awash in natural light. Modern, open kitchen features a custom apron sink, pantry space, & granite island with prep sink and leads to a generous dining nook and fireplaced family room, both framed by oversized windows. Upstairs, 4 capacious bedrooms await, all w hardwood floors & fantastic closet space. The primary has a vaulted ceiling, large WIC, & ensuite w double sink & jetted tub. End of hall BR could also make for a fantastic bonus room w striking dormers & palladian windows. The in-law studio is completely daylit with huge windows & slider that leads to an oversized, fenced in paver patio. Uncommonly full-featured w a well-finished eat-in kitchen & XL bath w double vanity, plus a mini split for separate climate control. Truly a serene oasis w magnificent outdoor space minutes from sparkling Lake Zoar. Top rated school system, easy access to shopping & Rt 8, 15 min to train. This is THE ONE!
Please use GPS.
MLS #: 24087563
Style: Colonial
Color:
Total Rooms:
Bedrooms: 5
Bathrooms: 4
Acres: 2.01
Year Built: 2003 (Public Records)
New Construction: No/Resale
Home Warranty Offered:
Property Tax: $12,514
Zoning: RF1
Mil Rate:
Assessed Value: $327,000
Potential Short Sale:
Square Footage: Estimated HEATED Sq.Ft. above grade is 2736; below grade sq feet total is 884; total sq ft is 3620
| Appliances Incl.: | Oven/Range,Microwave,Range Hood,Refrigerator,Dishwasher,Disposal,Washer,Dryer |
| Laundry Location & Info: | Upper Level |
| Fireplaces: | 2 |
| Basement Desc.: | Full,Fully Finished,Interior Access,Liveable Space,Full With Walk-Out |
| Exterior Siding: | Vinyl Siding |
| Exterior Features: | Shed,Lighting,Patio |
| Foundation: | Concrete |
| Roof: | Asphalt Shingle |
| Parking Spaces: | 2 |
| Garage/Parking Type: | Attached Garage |
| Swimming Pool: | 0 |
| Waterfront Feat.: | Not Applicable |
| Lot Description: | Rear Lot,Lightly Wooded |
| Nearby Amenities: | Basketball Court,Golf Course,Health Club,Lake,Library,Medical Facilities,Park,Private School(s) |
| Occupied: | Owner |
Hot Water System
Heat Type:
Fueled By: Hot Air.
Cooling: Ceiling Fans,Central Air
Fuel Tank Location: In Basement
Water Service: Private Well
Sewage System: Septic
Elementary: Per Board of Ed
Intermediate: Per Board of Ed
Middle: Jockey Hollow
High School: Masuk
Current List Price: $729,000
Original List Price: $769,000
DOM: 42
Listing Date: 4/11/2025
Last Updated: 5/7/2025 7:35:40 PM
List Agent Name: Tommy Connors
List Office Name: Redfin Corporation
