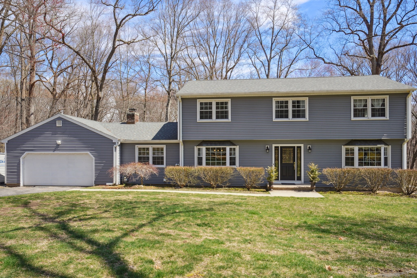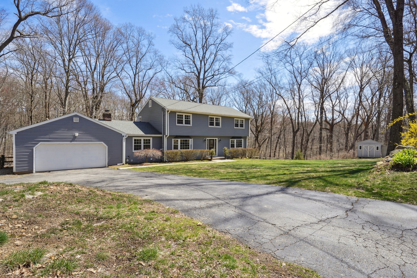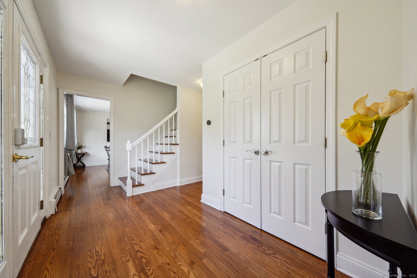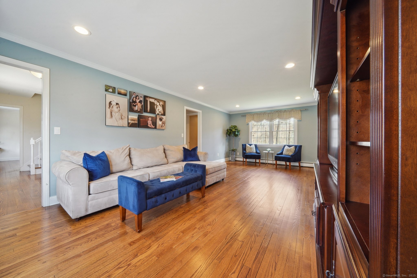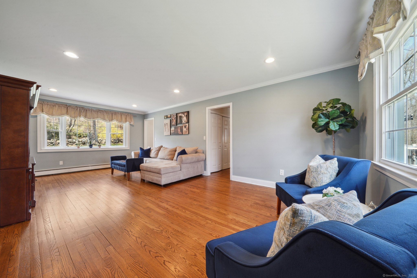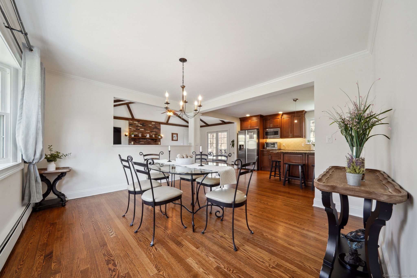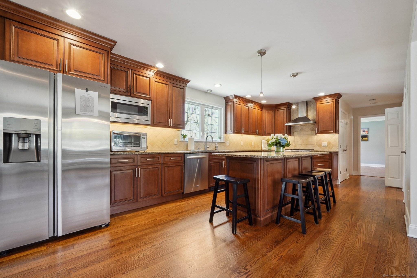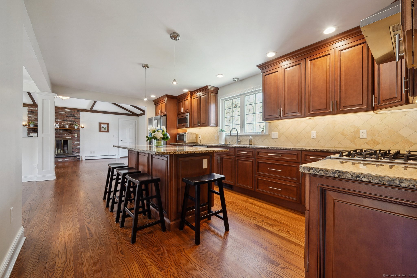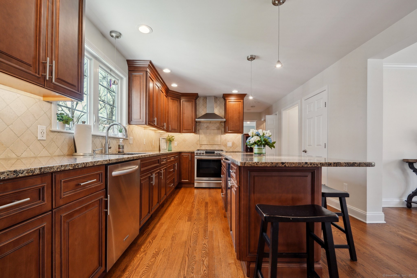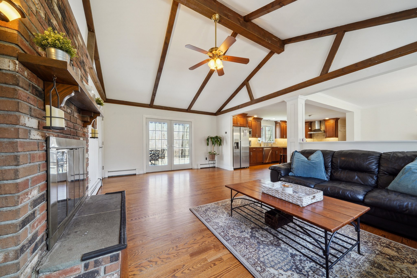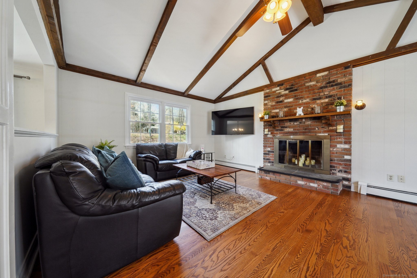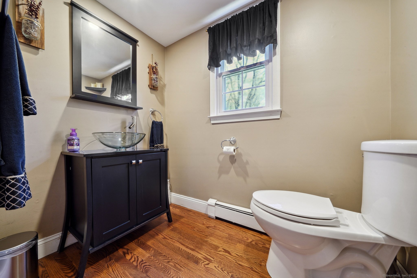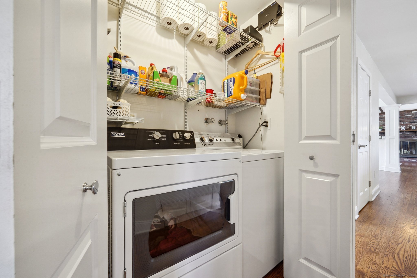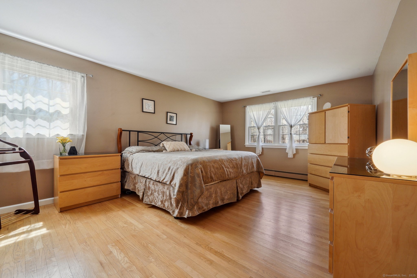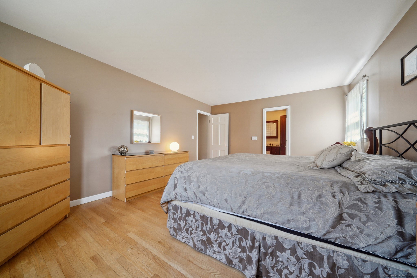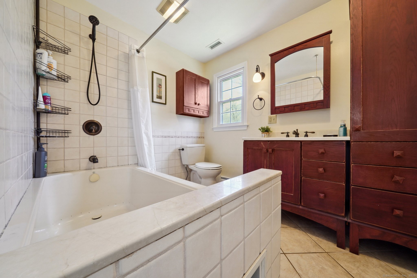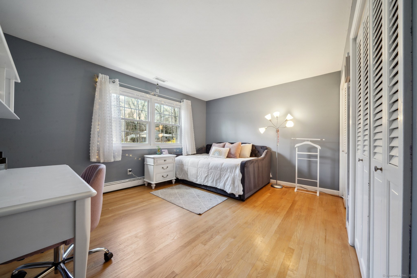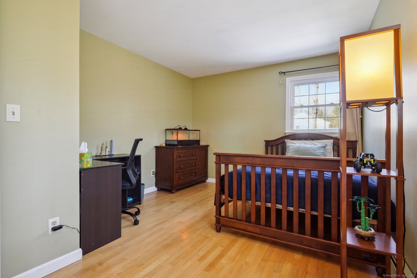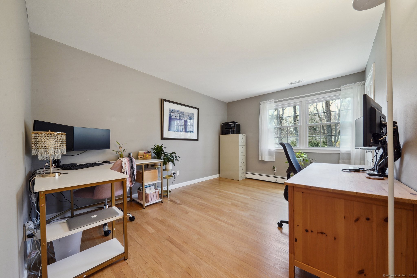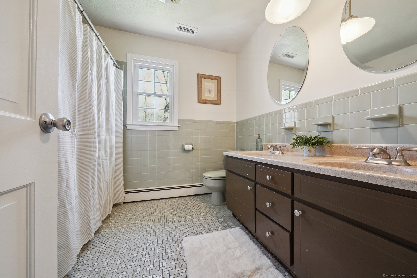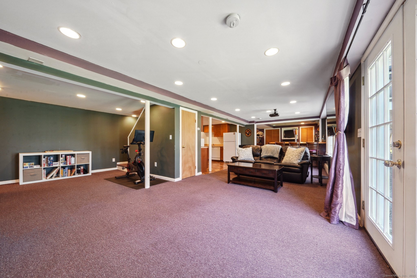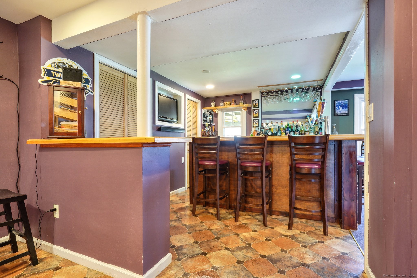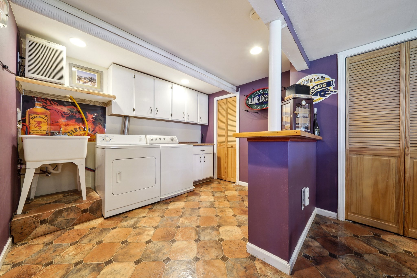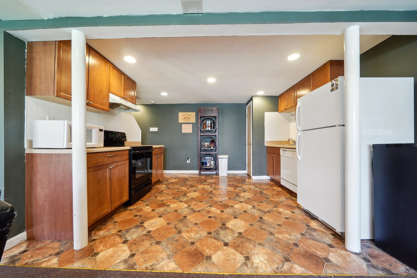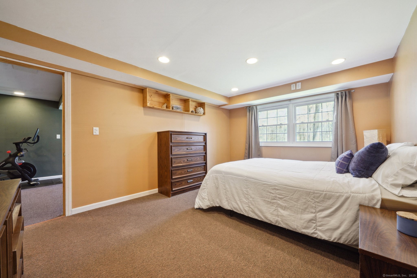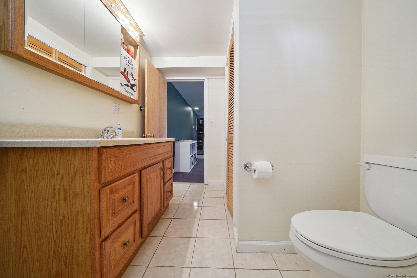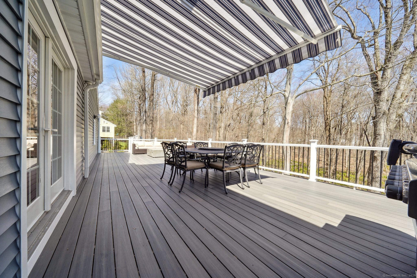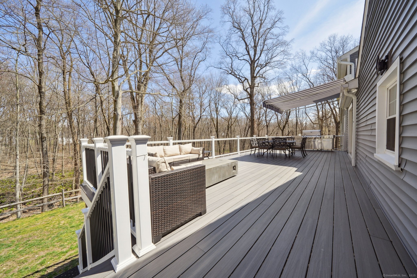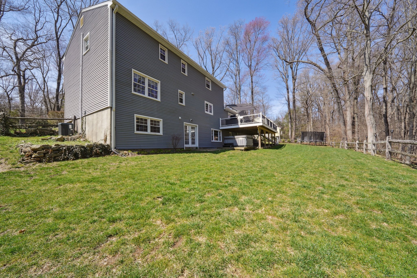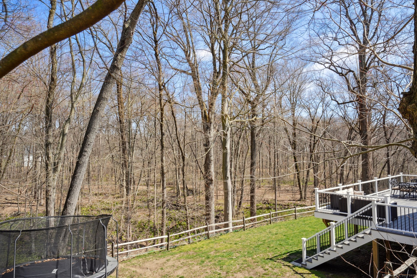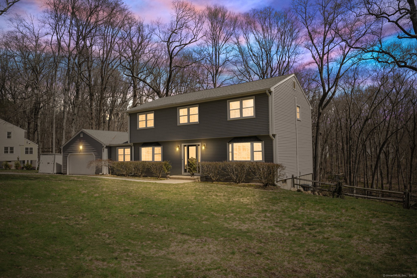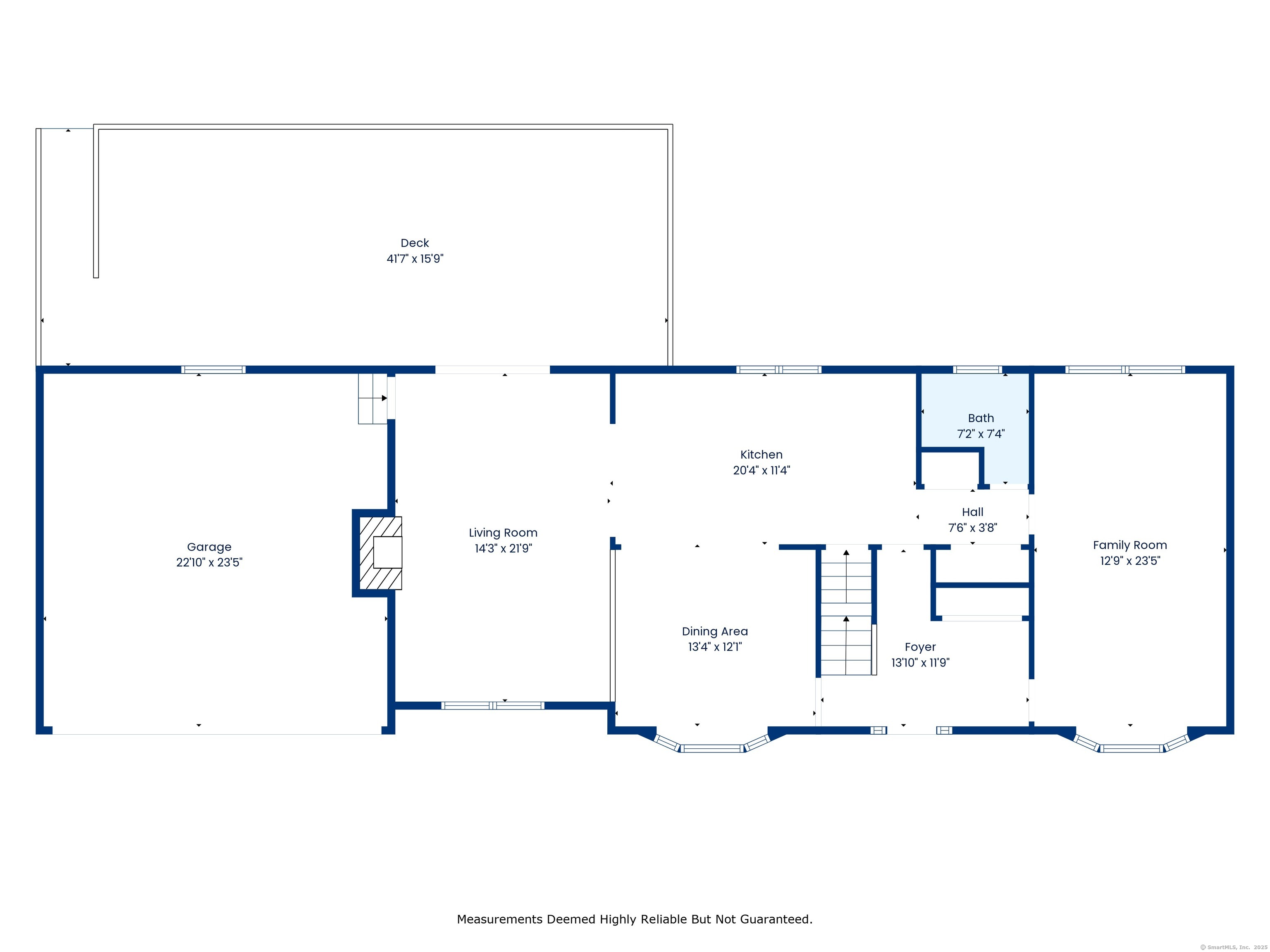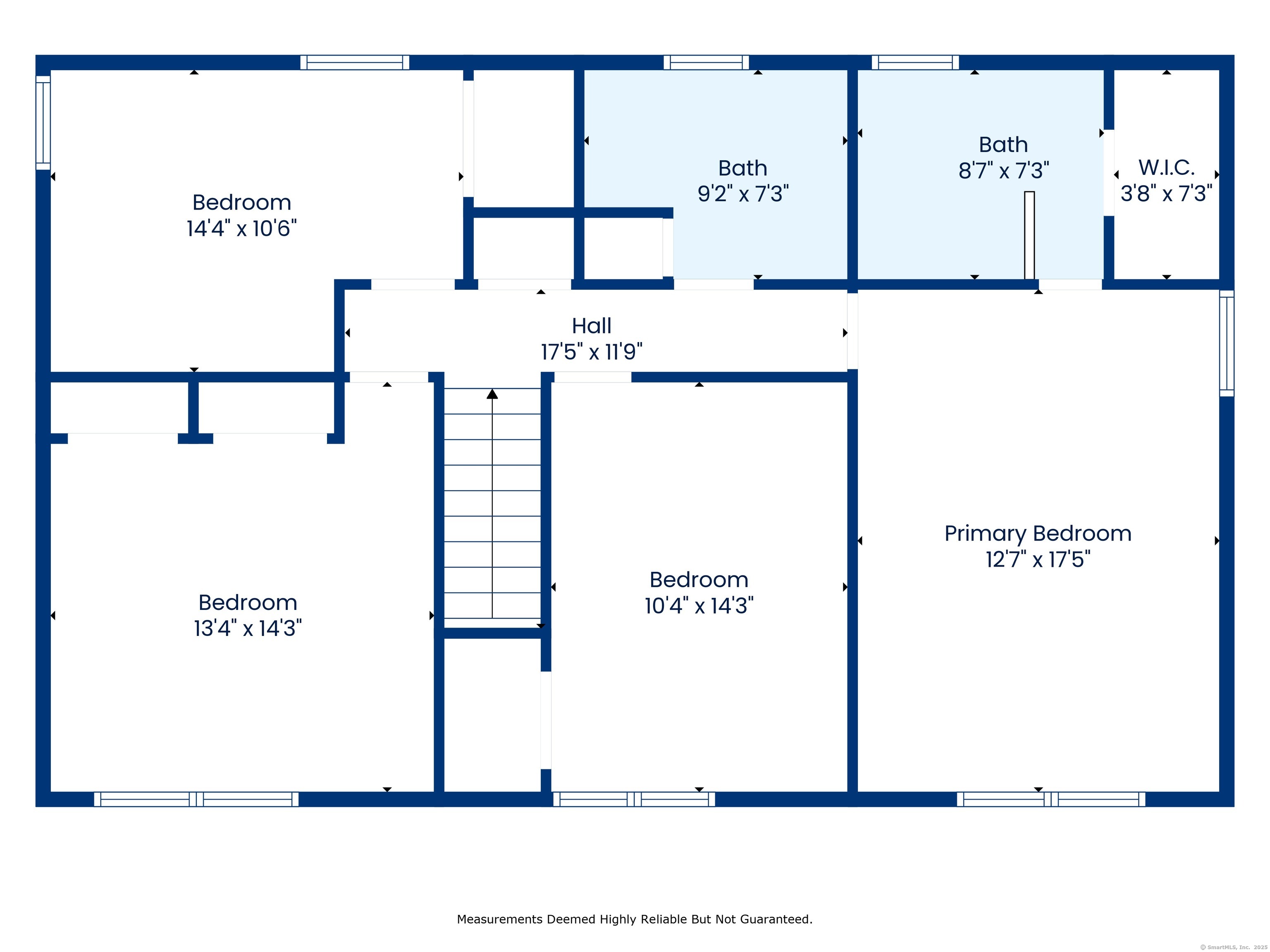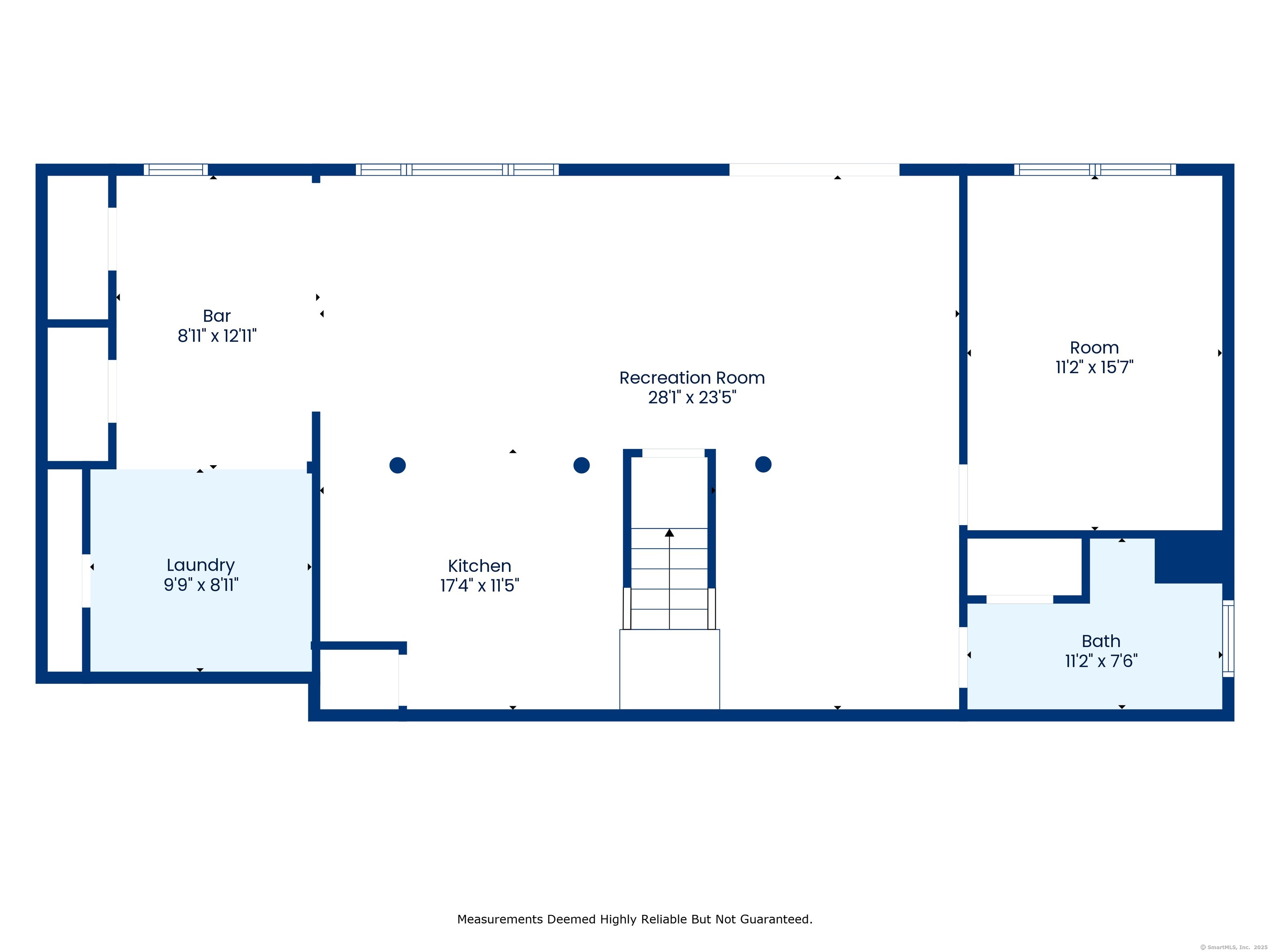More about this Property
If you are interested in more information or having a tour of this property with an experienced agent, please fill out this quick form and we will get back to you!
490 Booth Hill Road, Trumbull CT 06611
Current Price: $779,000
 4 beds
4 beds  4 baths
4 baths  3544 sq. ft
3544 sq. ft
Last Update: 6/19/2025
Property Type: Single Family For Sale
Welcome to 490 Booth Hill Road... Nestled on an acre and bordering Mischa Park, this well-maintained Colonial features over 3,500 square feet of finished living space. Entry foyer, formal living room, dining room and updated kitchen with granite counters, stainless steel appliances, and an extra-large center island with beverage fridge. The open concept makes hosting a breeze as it leads way into a vaulted-ceiling family room with wood beams, wood-burning fireplace and French doors out to a large, recently updated rear deck (with plumbed gas lines for your grill, firepit and/or other outdoor accessories). A laundry closet and half bath complete this floor. Upstairs, you will find the Primary bedroom suite with full bath and walk-in closet, along with three additional bedrooms and full hall bath. In the lower level, there is a playroom with built-in dry bar, a second kitchen, den (which can easily be used as a fifth bedroom), full bath, second laundry area and French doors leading out to a patio with a Caldera Geneva Spa Hot Tub (only 4 years old and included in the sale). Oversized two-car garage with built-in cabinetry and workbench, custom shed, rear fenced-in yard and plenty of off-street parking. Roof, deck and 2nd floor central air - all only 2 years old. Dont miss the hidden wall taps (behind the picture, right of the fireplace) in the first-floor family room or let this one pass you by. Set up an appointment to preview today!
Sewer connection balance to be transferred with property (around 13K). Seller is currently working on estimates to move forward with connecting the sewer line before closing.
Unity Rd or Huntington Tpke to Booth Hill Rd
MLS #: 24087561
Style: Colonial
Color: Grey
Total Rooms:
Bedrooms: 4
Bathrooms: 4
Acres: 1.05
Year Built: 1973 (Public Records)
New Construction: No/Resale
Home Warranty Offered:
Property Tax: $11,509
Zoning: AA
Mil Rate:
Assessed Value: $320,600
Potential Short Sale:
Square Footage: Estimated HEATED Sq.Ft. above grade is 2344; below grade sq feet total is 1200; total sq ft is 3544
| Appliances Incl.: | Gas Range,Microwave,Range Hood,Refrigerator,Dishwasher,Washer,Dryer |
| Laundry Location & Info: | Lower Level,Main Level |
| Fireplaces: | 1 |
| Interior Features: | Auto Garage Door Opener |
| Basement Desc.: | Full,Heated,Fully Finished,Walk-out,Liveable Space |
| Exterior Siding: | Vertical Siding,Wood |
| Exterior Features: | Shed,Awnings,Deck,Hot Tub,Patio |
| Foundation: | Concrete |
| Roof: | Asphalt Shingle |
| Parking Spaces: | 2 |
| Garage/Parking Type: | Attached Garage |
| Swimming Pool: | 0 |
| Waterfront Feat.: | Not Applicable |
| Lot Description: | Fence - Wood,Fence - Partial,Fence - Rail,Lightly Wooded,Borders Open Space |
| Nearby Amenities: | Lake,Library,Park,Private School(s),Public Pool,Shopping/Mall |
| Occupied: | Owner |
Hot Water System
Heat Type:
Fueled By: Hot Water.
Cooling: Central Air
Fuel Tank Location:
Water Service: Public Water Connected
Sewage System: Public Sewer In Street,Septic
Elementary: Booth Hill
Intermediate:
Middle: Hillcrest
High School: Trumbull
Current List Price: $779,000
Original List Price: $779,000
DOM: 14
Listing Date: 4/11/2025
Last Updated: 5/15/2025 12:22:32 AM
Expected Active Date: 4/17/2025
List Agent Name: Tina Ciufo
List Office Name: William Raveis Real Estate
