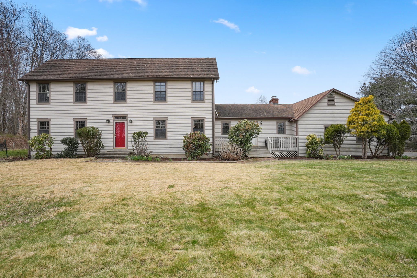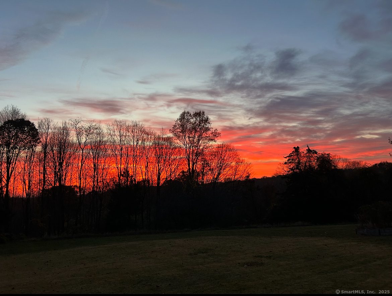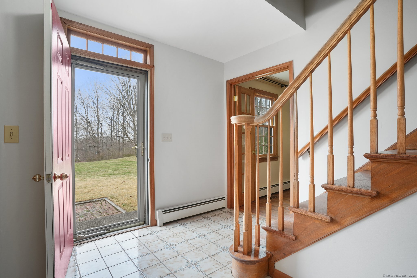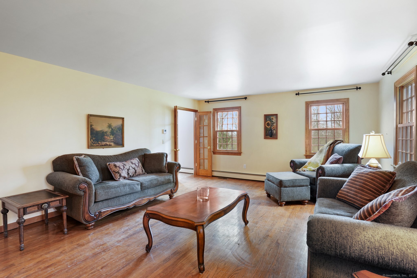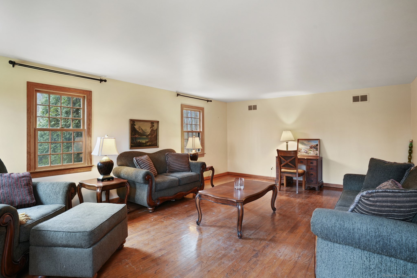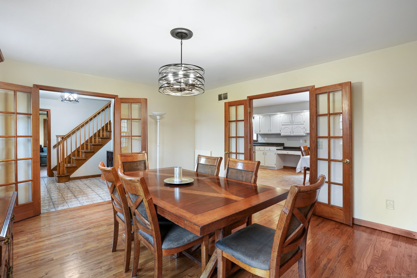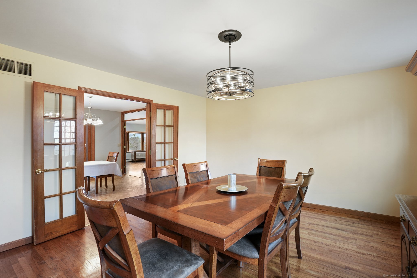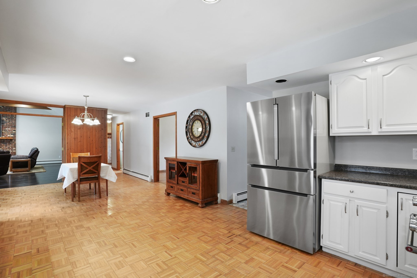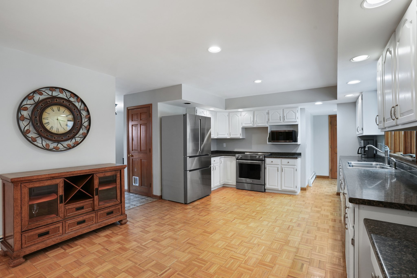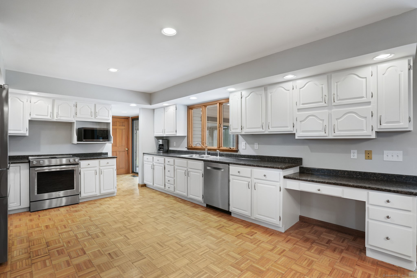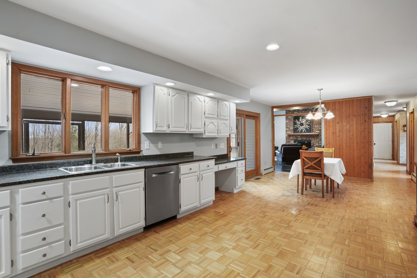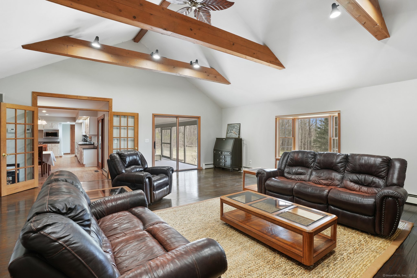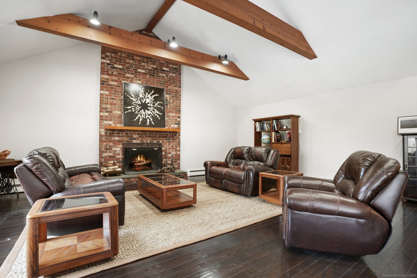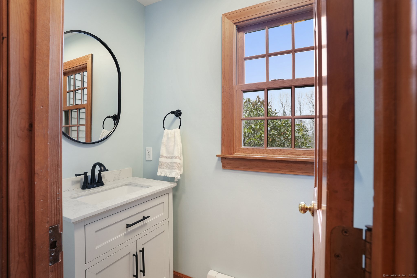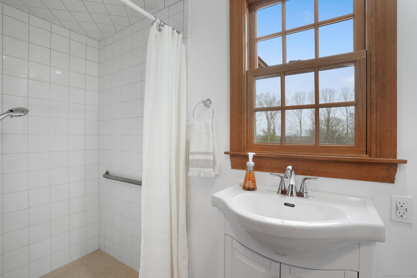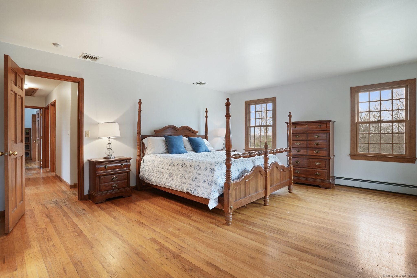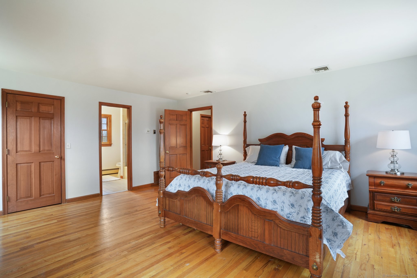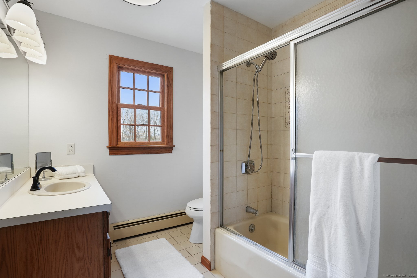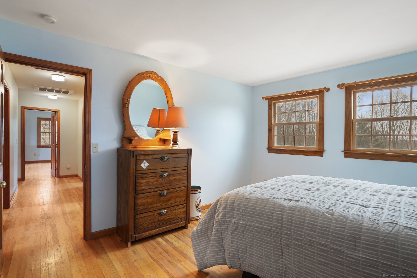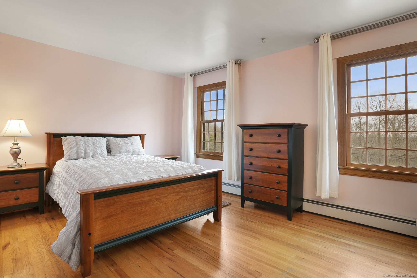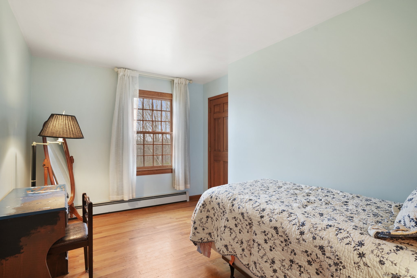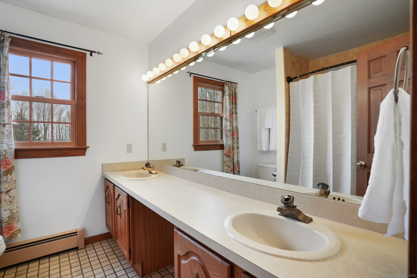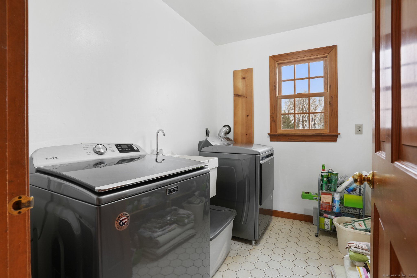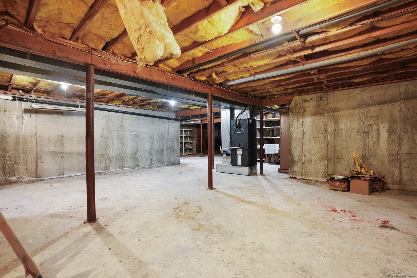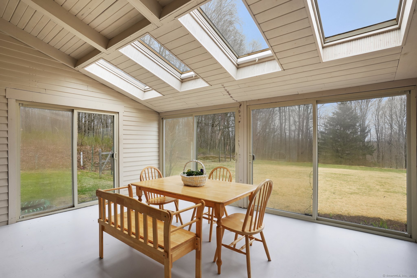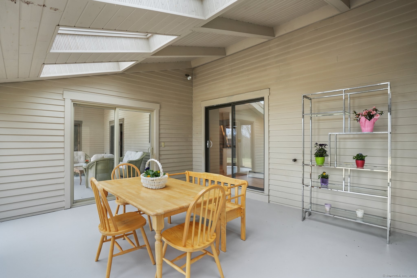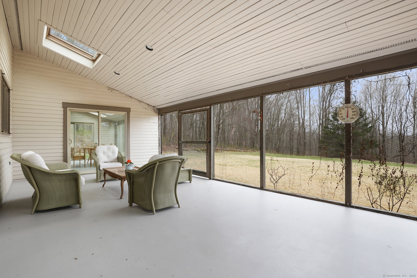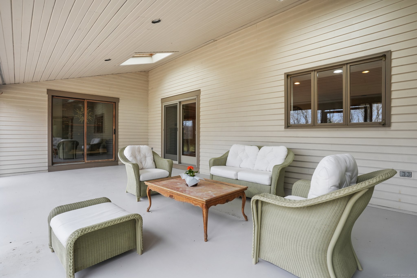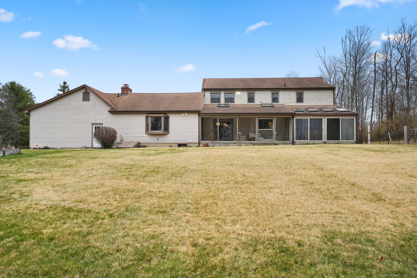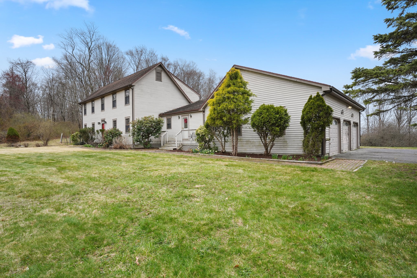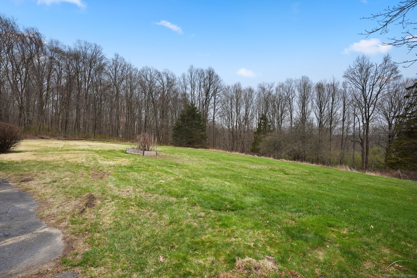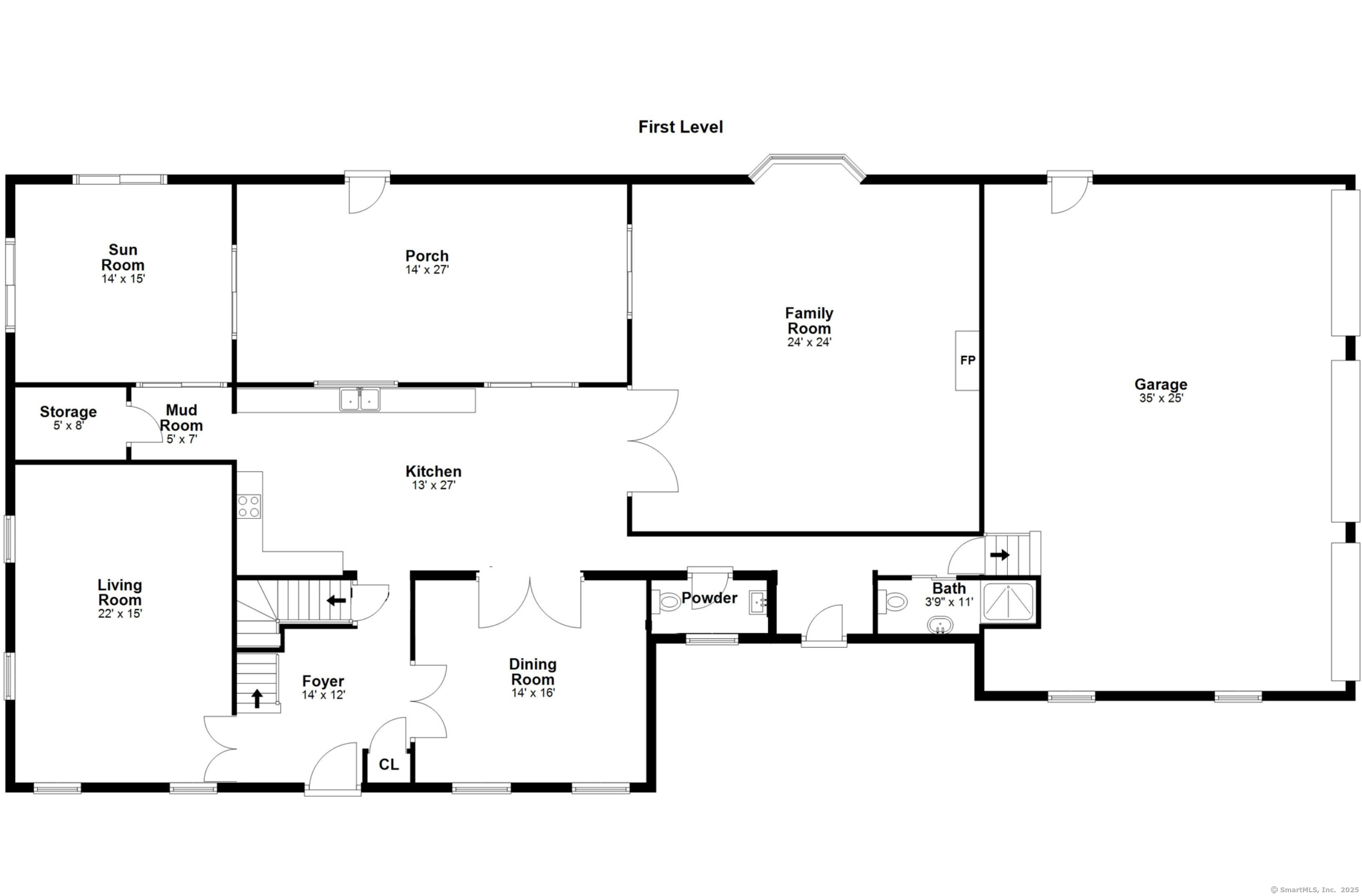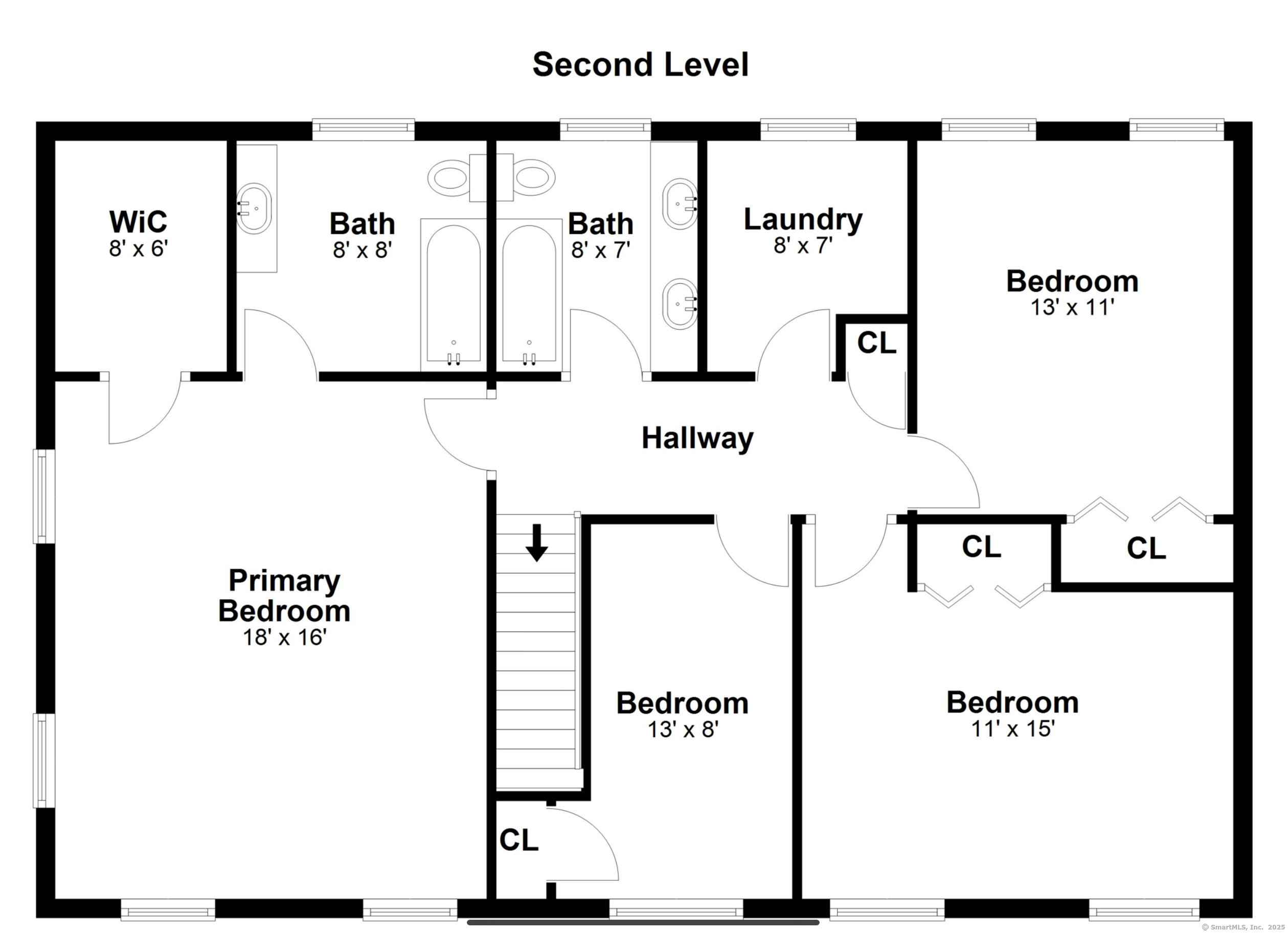More about this Property
If you are interested in more information or having a tour of this property with an experienced agent, please fill out this quick form and we will get back to you!
1069 Black Rock Turnpike, Easton CT 06612
Current Price: $849,000
 4 beds
4 beds  4 baths
4 baths  2942 sq. ft
2942 sq. ft
Last Update: 6/21/2025
Property Type: Single Family For Sale
Timeless center hall colonial with a salt box vibe featuring elegant 12 over 12 windows and clapboard siding set on a pastural 3 acre parcel. Drive up past the sweeping front yard to this well maintained home and be wowed by the space and practical design of this forever home. Step through the front door and be greeted by a welcoming foyer with sunny living and dining rooms to your left and right. French doors to the dining room allow it to double as a home office. In the heart of the home is the oversized white kitchen with stainless steel appliances and walk-in pantry. Off the kitchen is the vaulted family room with rustic floor to ceiling brick hearth, charming beams, and a sunny bay window. Also off the kitchen are both the 3-season sun porch and the very spacious screened porch - both offer beautiful views of the pastural back yard and its magnificent sunsets. Down the hall are both a full and half bath as well as the huge 3-car garage. Upstairs retreat to the very large primary suite with walk-in closet and ensuite bath. 3 more generously-sized bedrooms share the hall bath. The laundry room rounds out the very practical upstairs layout. The enormous unfinished basement provides a ton of possibilities and ample storage. Enjoy all this space and comfort in a convenient commuting location just minutes from everything.
Black Rock Tpke to #1069
MLS #: 24087536
Style: Colonial,Saltbox
Color: Tan
Total Rooms:
Bedrooms: 4
Bathrooms: 4
Acres: 3.02
Year Built: 1985 (Public Records)
New Construction: No/Resale
Home Warranty Offered:
Property Tax: $13,765
Zoning: R3
Mil Rate:
Assessed Value: $465,990
Potential Short Sale:
Square Footage: Estimated HEATED Sq.Ft. above grade is 2942; below grade sq feet total is ; total sq ft is 2942
| Appliances Incl.: | Electric Range,Refrigerator,Dishwasher,Washer,Dryer |
| Laundry Location & Info: | Upper Level |
| Fireplaces: | 1 |
| Basement Desc.: | Full,Unfinished |
| Exterior Siding: | Clapboard |
| Exterior Features: | Gutters,Patio |
| Foundation: | Concrete |
| Roof: | Asphalt Shingle |
| Garage/Parking Type: | None |
| Swimming Pool: | 0 |
| Waterfront Feat.: | Not Applicable |
| Lot Description: | Secluded,Level Lot,Cleared |
| Occupied: | Owner |
Hot Water System
Heat Type:
Fueled By: Baseboard,Hot Water.
Cooling: Central Air
Fuel Tank Location: In Basement
Water Service: Private Well
Sewage System: Septic
Elementary: Samuel Staples
Intermediate:
Middle: Helen Keller
High School: Joel Barlow
Current List Price: $849,000
Original List Price: $849,000
DOM: 34
Listing Date: 4/11/2025
Last Updated: 5/31/2025 12:23:29 PM
List Agent Name: Gayle Worthington
List Office Name: William Raveis Real Estate
