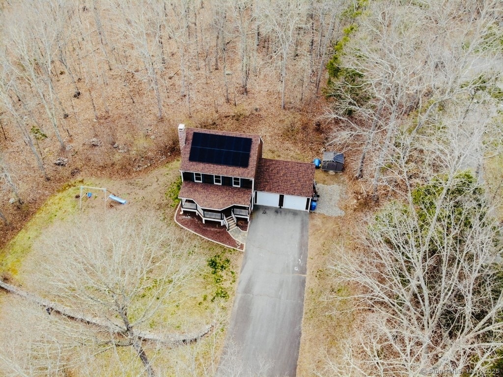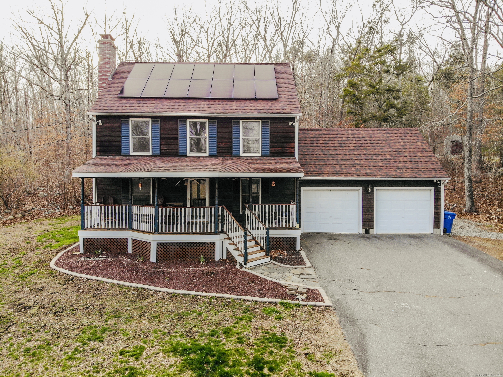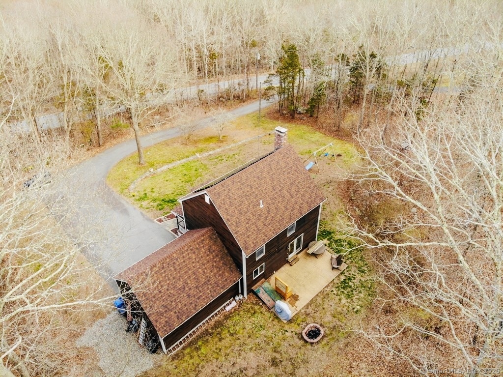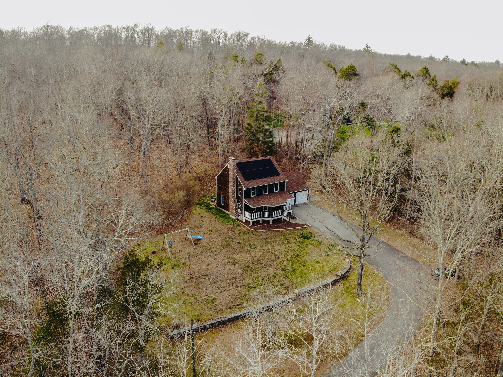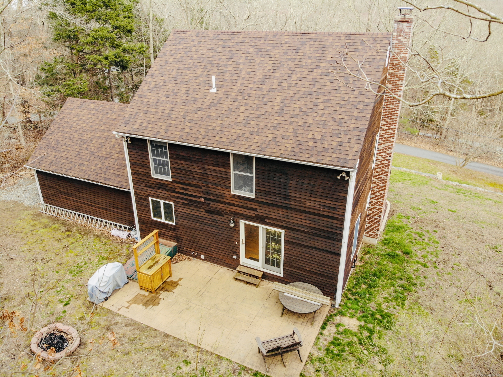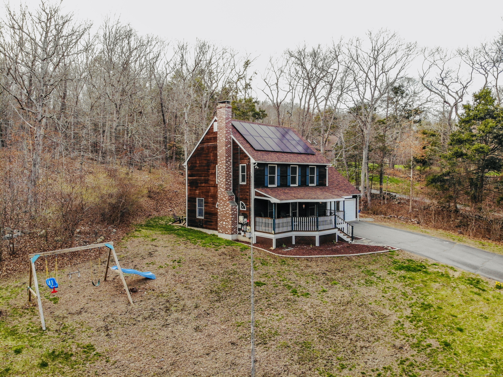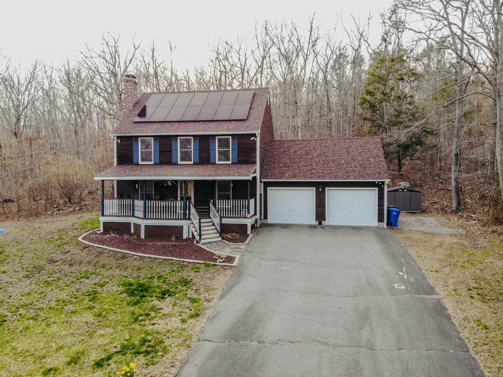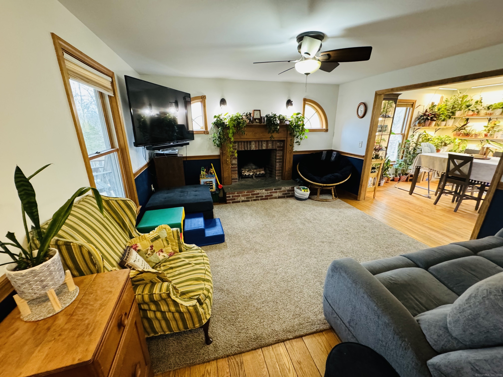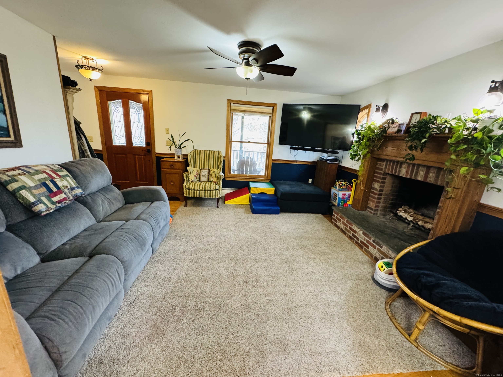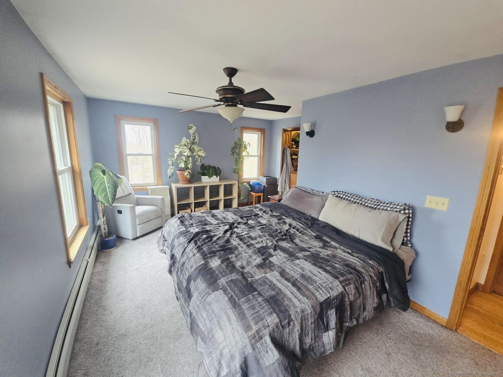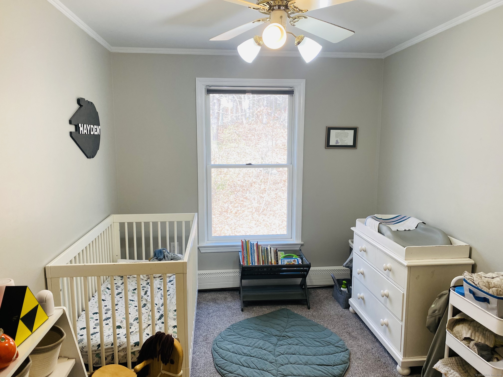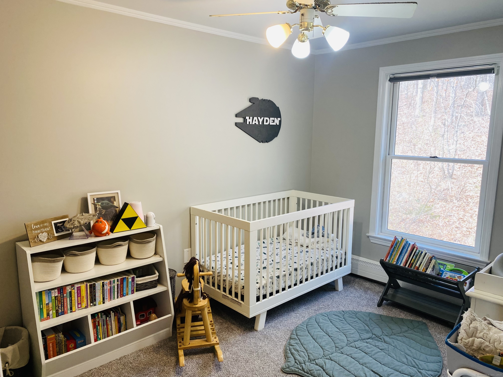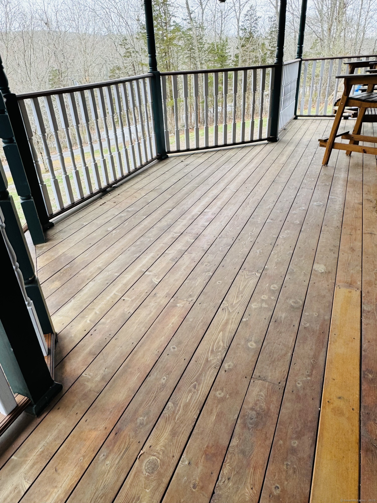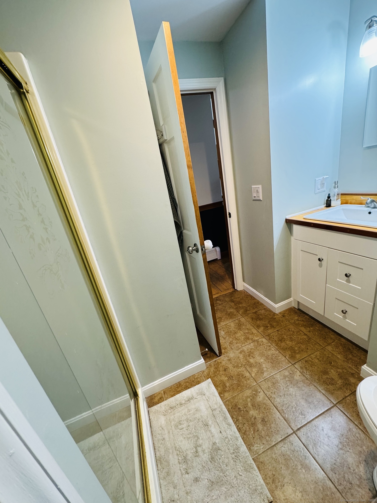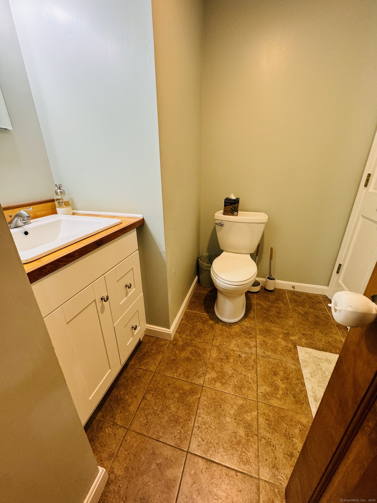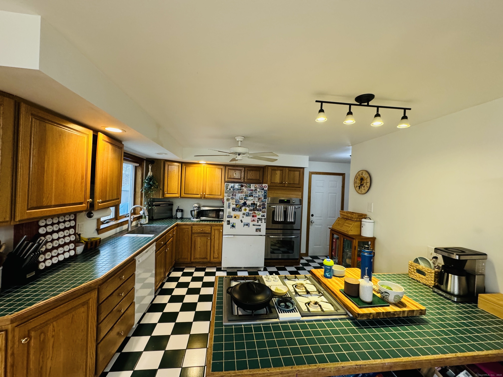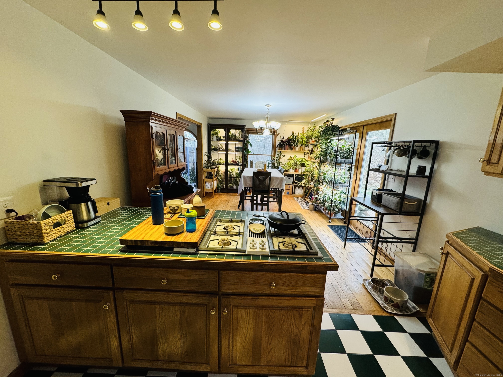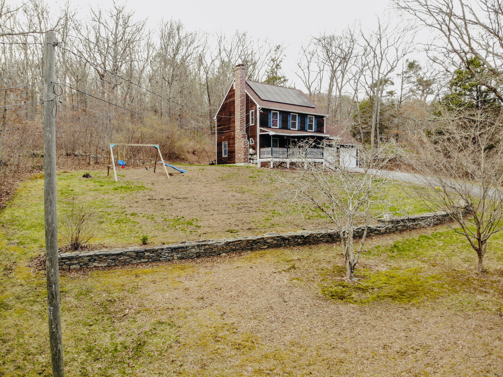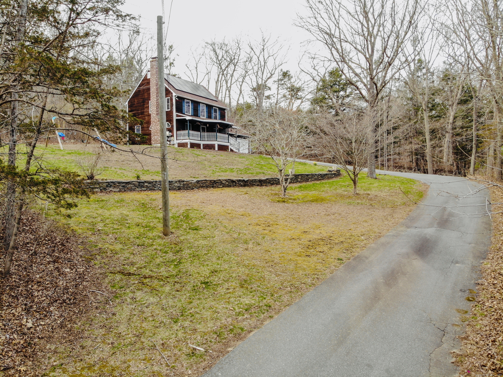More about this Property
If you are interested in more information or having a tour of this property with an experienced agent, please fill out this quick form and we will get back to you!
263 Starkweather Road, Plainfield CT 06354
Current Price: $339,900
 3 beds
3 beds  2 baths
2 baths  1560 sq. ft
1560 sq. ft
Last Update: 5/15/2025
Property Type: Single Family For Sale
LONG PAVED DRIVEWAY leads to this BEAUTIFUL Colonial W/ 2021 ROOF set back on 3.08 ACRES w/ 2 car garage on the RI LINE! ENORMOUS 6 x 30 FARMERS PORCH to enjoy your evenings. FIREPLACE living room w/ HARDWOOD floor next to eat in kitchen w/ breakfast bar, dining area has HARDWOOD floor and SLIDER leading to stamped concrete patio. HARDWOOD STAIRS lead to PRIMARY bedroom w/ HEATED walk in closet and JETTED tub in bathroom. SOLAR will SAVE YOU $$$$! Close to 395, mass and RI for EASY COMMUTE. $1000 credit FOR A NEW refrigerator.
gps
MLS #: 24087532
Style: Colonial
Color:
Total Rooms:
Bedrooms: 3
Bathrooms: 2
Acres: 3.08
Year Built: 1995 (Public Records)
New Construction: No/Resale
Home Warranty Offered:
Property Tax: $4,937
Zoning: RA60
Mil Rate:
Assessed Value: $214,170
Potential Short Sale:
Square Footage: Estimated HEATED Sq.Ft. above grade is 1560; below grade sq feet total is ; total sq ft is 1560
| Appliances Incl.: | Gas Range,Wall Oven,Refrigerator,Dishwasher,Washer,Dryer |
| Laundry Location & Info: | Lower Level |
| Fireplaces: | 1 |
| Interior Features: | Auto Garage Door Opener,Open Floor Plan |
| Basement Desc.: | Full |
| Exterior Siding: | Cedar |
| Exterior Features: | Sidewalk,Porch,Gutters,Patio |
| Foundation: | Concrete |
| Roof: | Asphalt Shingle |
| Parking Spaces: | 2 |
| Garage/Parking Type: | Attached Garage |
| Swimming Pool: | 0 |
| Waterfront Feat.: | Not Applicable |
| Lot Description: | Lightly Wooded,Open Lot |
| Occupied: | Owner |
Hot Water System
Heat Type:
Fueled By: Hot Water.
Cooling: Window Unit
Fuel Tank Location: In Basement
Water Service: Private Well
Sewage System: Septic
Elementary: Moosup
Intermediate:
Middle:
High School: Per Board of Ed
Current List Price: $339,900
Original List Price: $339,900
DOM: 1
Listing Date: 4/11/2025
Last Updated: 4/26/2025 6:06:40 PM
Expected Active Date: 4/25/2025
List Agent Name: Christine Johnson
List Office Name: RE/MAX One
