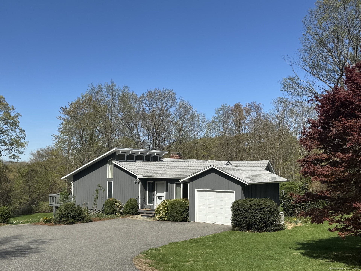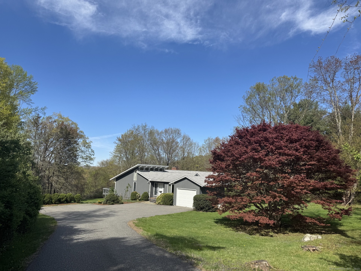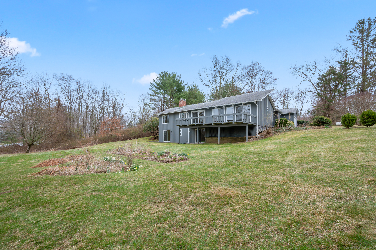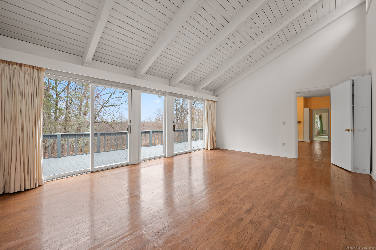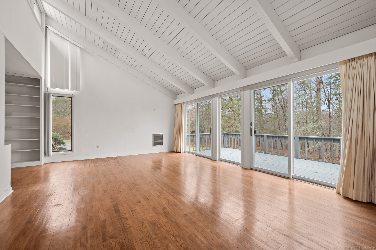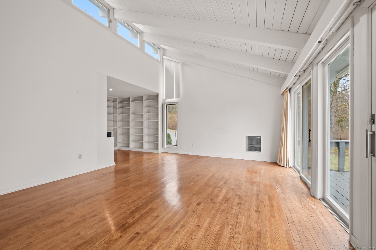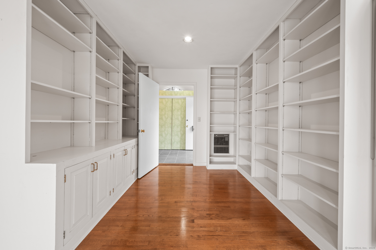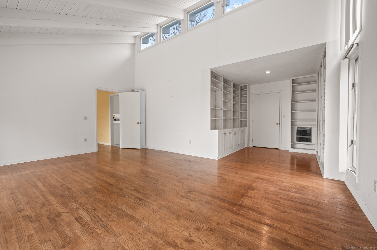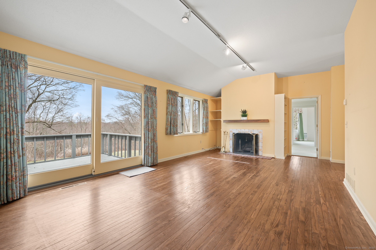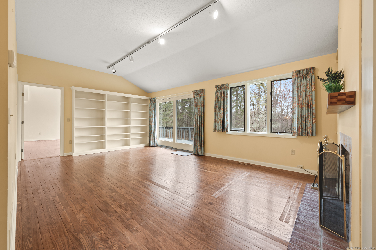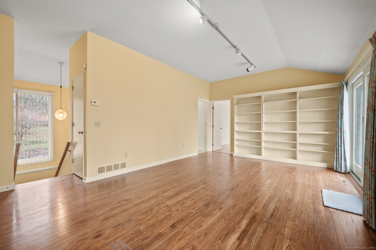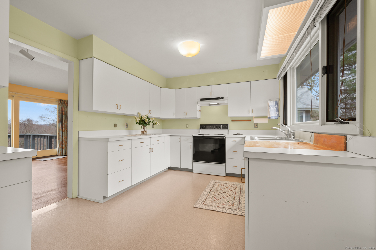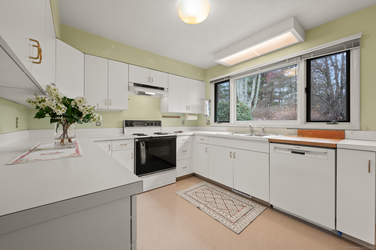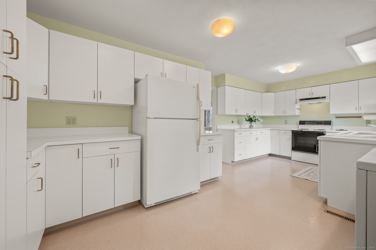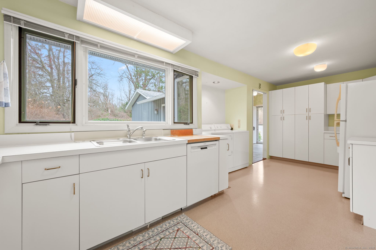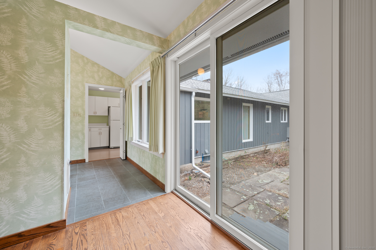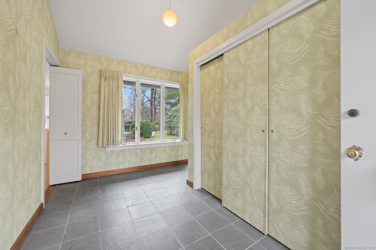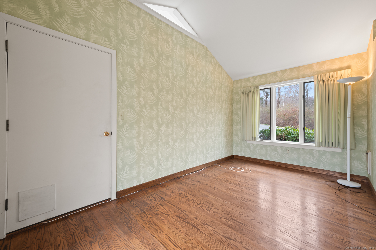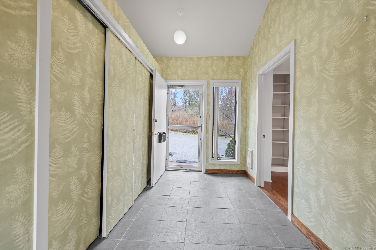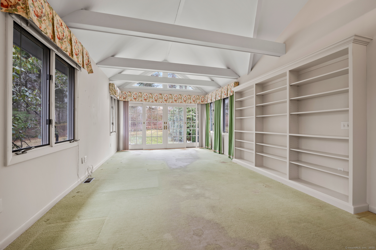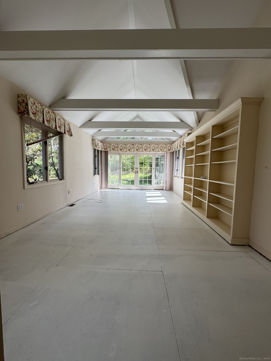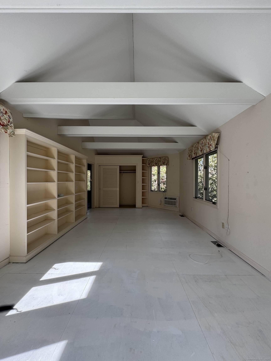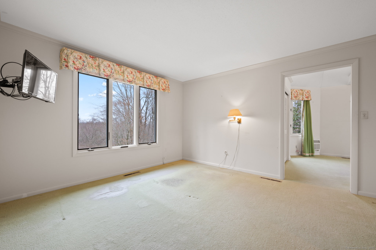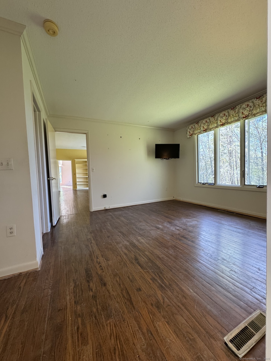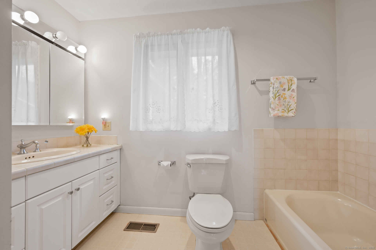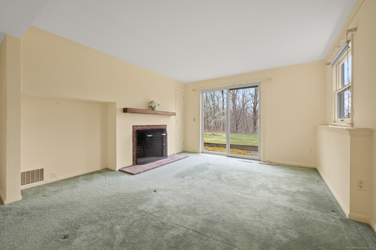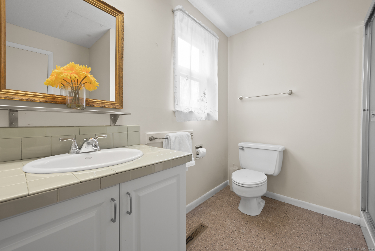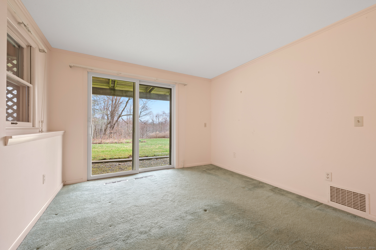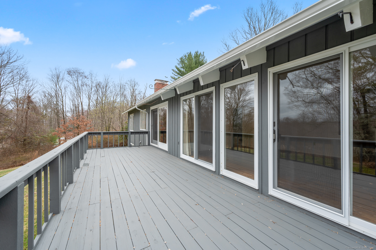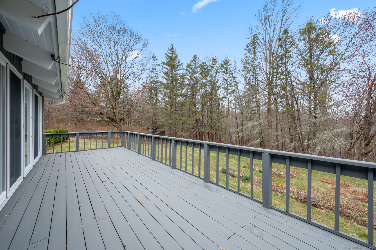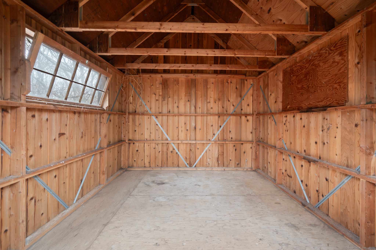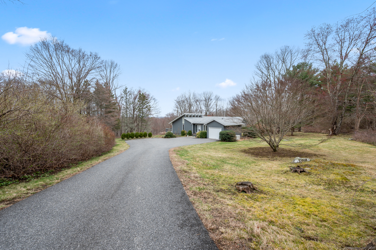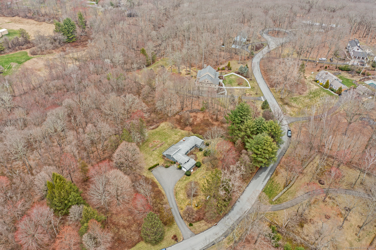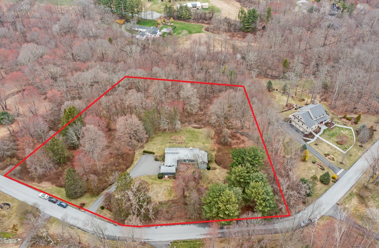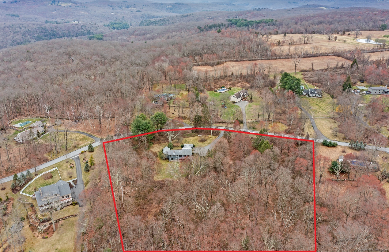More about this Property
If you are interested in more information or having a tour of this property with an experienced agent, please fill out this quick form and we will get back to you!
26 Winston Drive, Washington CT 06794
Current Price: $780,000
 3 beds
3 beds  2 baths
2 baths  2065 sq. ft
2065 sq. ft
Last Update: 5/14/2025
Property Type: Single Family For Sale
Spacious and light filled Contemporary on a quiet country road. Large entertaining spaces with vaulted ceilings and sliders to deck for convenient entertaining. Primary suite features sitting room (with wood flooring under carpet) that leads to bedroom with vaulted ceiling and beams, full bath, dressing room and French doors leading to perennial gardens. Two bedrooms on lower level have sliders to level back yard overlooking gardens. One bedroom also has a wood burning fireplace. Both share a bath with shower on that level. Kitchen offers plenty of counter space and storage. Additional room could be used as a home office. Attached 1-car garage with work bench. Property has an east to west exposure for all day sun. Zen garden, Specimen Japanese Maples, Holly, Hydrangea and Boxwood plantings. Work shed has plenty of room for extra storage. Convenient to Washingtons shops, restaurants, activities, Lake Waramaugs town beach and Steep Rock hiking trails. 1/2 hour to Mohawk Ski Area. 1.5 hours to NYC. Info available on Region 12 Schools new STEM program. Property is in estate and being sold as-is.
New water treatment system. Duct work in place for C/A. Thermo Pride oil fired furnace serviced yearly. Newer 2022 water heater. Whole house LP fired generator. 250 amperage. Electric range ready for replacement LP available for new gas range. 8 years old asphalt roof. House newly painted 2024.
RT 109 to Winston Drive #26 on Left.
MLS #: 24087518
Style: Contemporary
Color: Charcoal
Total Rooms:
Bedrooms: 3
Bathrooms: 2
Acres: 3.73
Year Built: 1976 (Public Records)
New Construction: No/Resale
Home Warranty Offered:
Property Tax: $5,423
Zoning: R-1
Mil Rate:
Assessed Value: $499,800
Potential Short Sale:
Square Footage: Estimated HEATED Sq.Ft. above grade is 2065; below grade sq feet total is ; total sq ft is 2065
| Appliances Incl.: | Electric Range,Refrigerator,Dishwasher,Washer,Electric Dryer |
| Laundry Location & Info: | Main Level Kitchen |
| Fireplaces: | 2 |
| Energy Features: | Generator |
| Interior Features: | Auto Garage Door Opener,Cable - Available,Open Floor Plan |
| Energy Features: | Generator |
| Basement Desc.: | Full,Storage,Interior Access,Partially Finished,Walk-out,Liveable Space |
| Exterior Siding: | Vertical Siding,Wood |
| Exterior Features: | Porch-Wrap Around,Shed,Porch,Deck,Gutters,Garden Area,French Doors,Patio |
| Foundation: | Concrete |
| Roof: | Asphalt Shingle |
| Parking Spaces: | 1 |
| Driveway Type: | Private,Paved,Asphalt |
| Garage/Parking Type: | Attached Garage,Paved,Driveway |
| Swimming Pool: | 0 |
| Waterfront Feat.: | Beach Rights |
| Lot Description: | Lightly Wooded,Level Lot,Professionally Landscaped |
| Nearby Amenities: | Basketball Court,Golf Course,Lake,Library,Playground/Tot Lot,Private School(s),Stables/Riding,Tennis Courts |
| Occupied: | Owner |
Hot Water System
Heat Type:
Fueled By: Hot Air.
Cooling: Wall Unit
Fuel Tank Location: In Basement
Water Service: Private Well
Sewage System: Septic
Elementary: Washington
Intermediate:
Middle: Shepaug
High School: Shepaug
Current List Price: $780,000
Original List Price: $780,000
DOM: 29
Listing Date: 4/15/2025
Last Updated: 4/15/2025 5:52:55 PM
List Agent Name: Jacqueline Hornish
List Office Name: W. Raveis Lifestyles Realty
