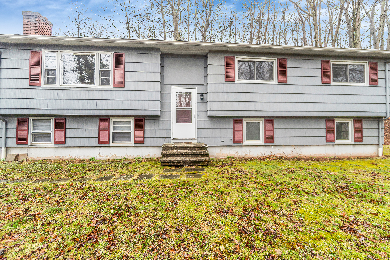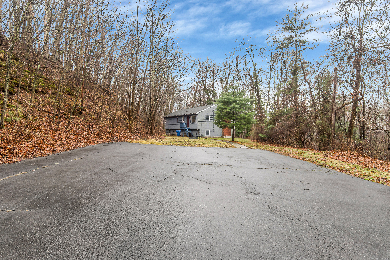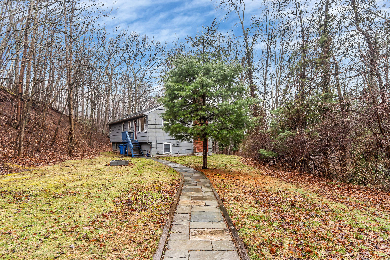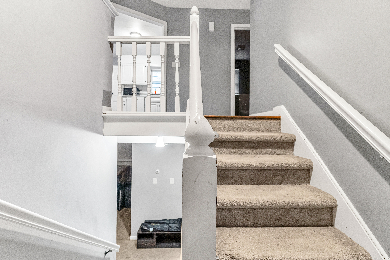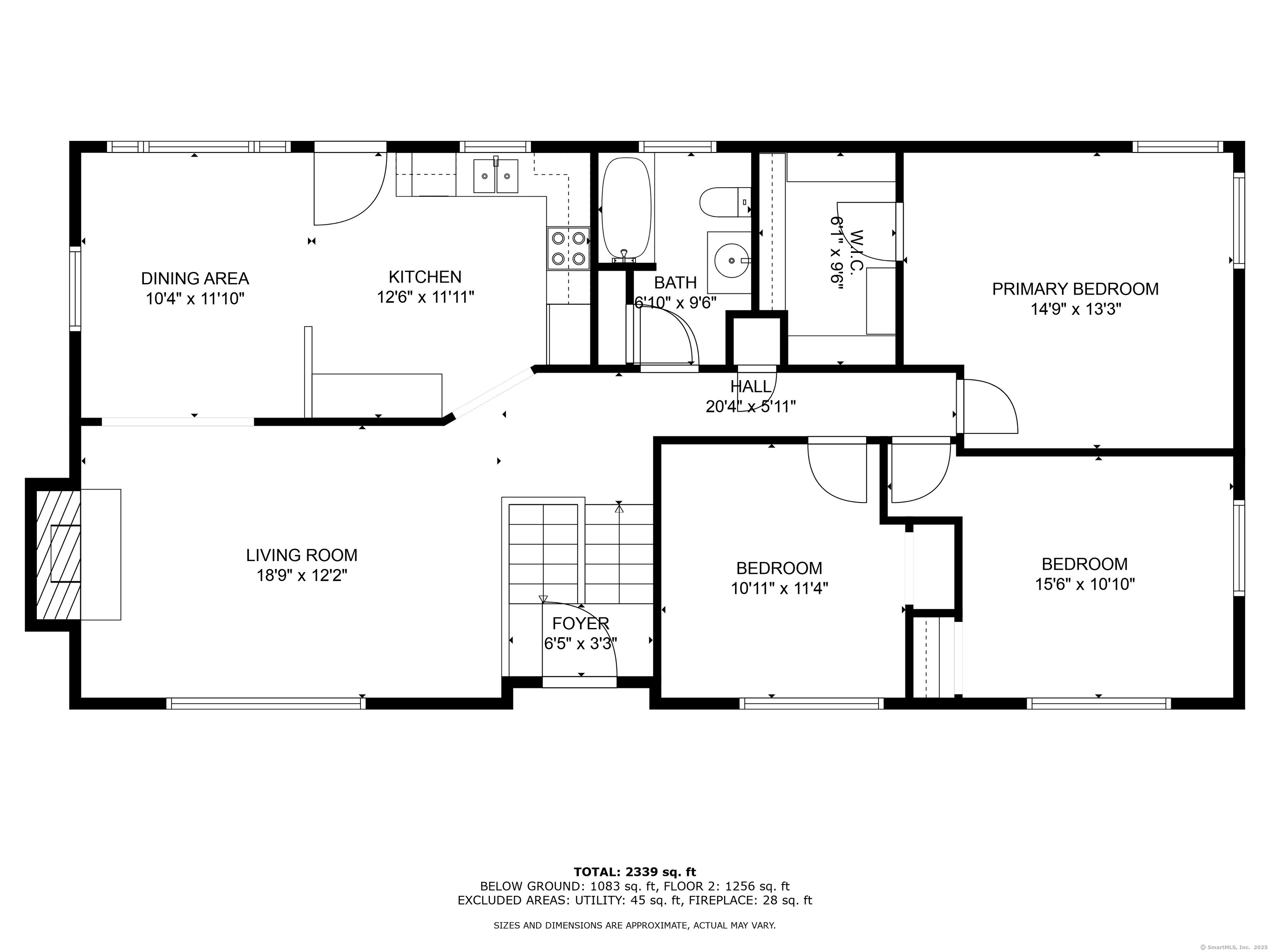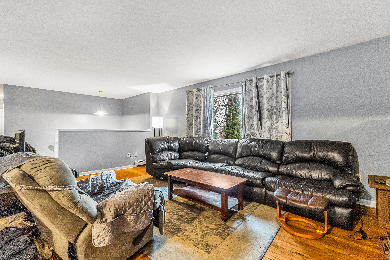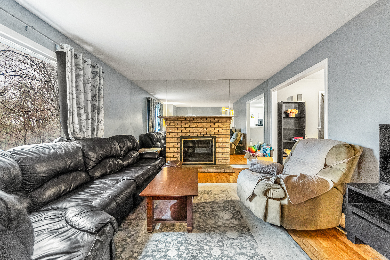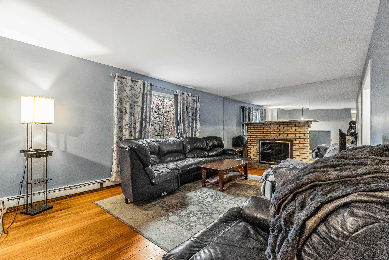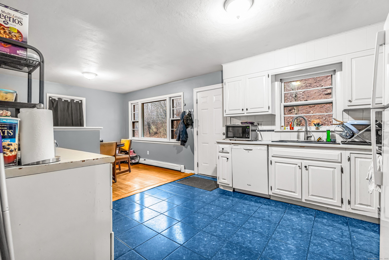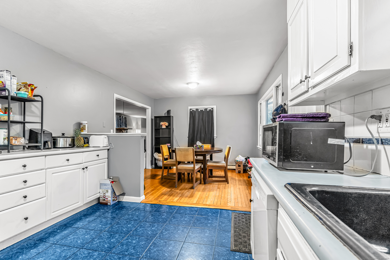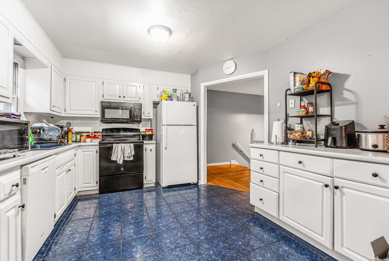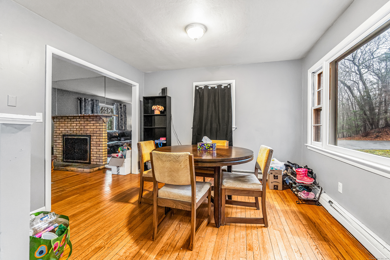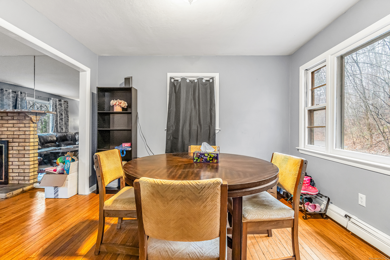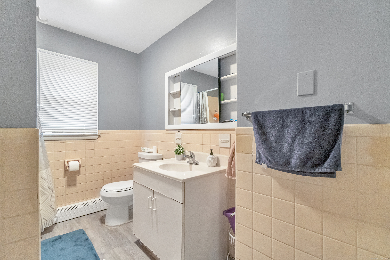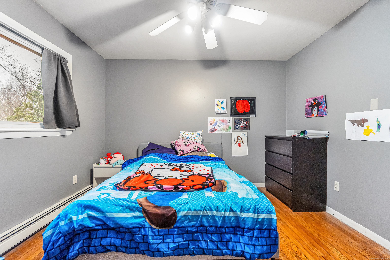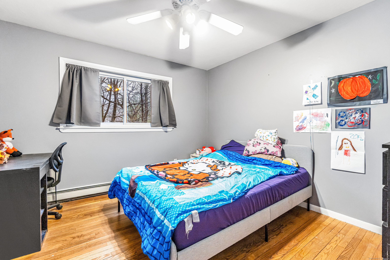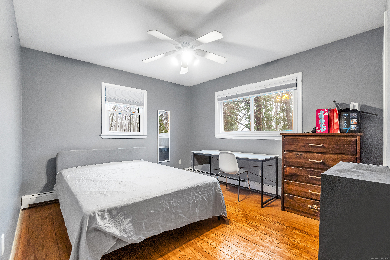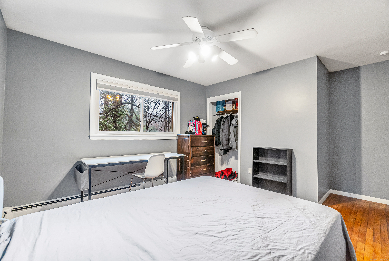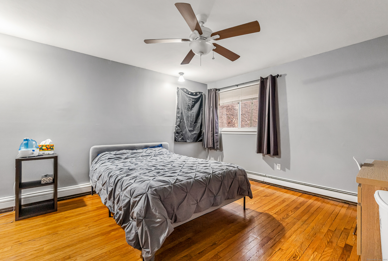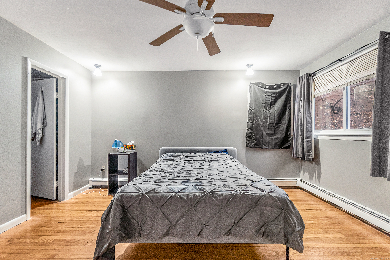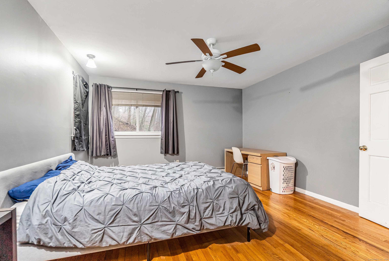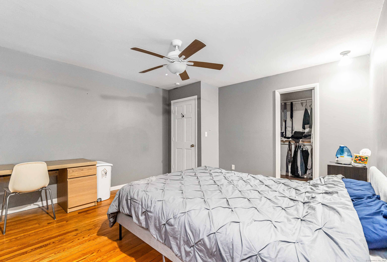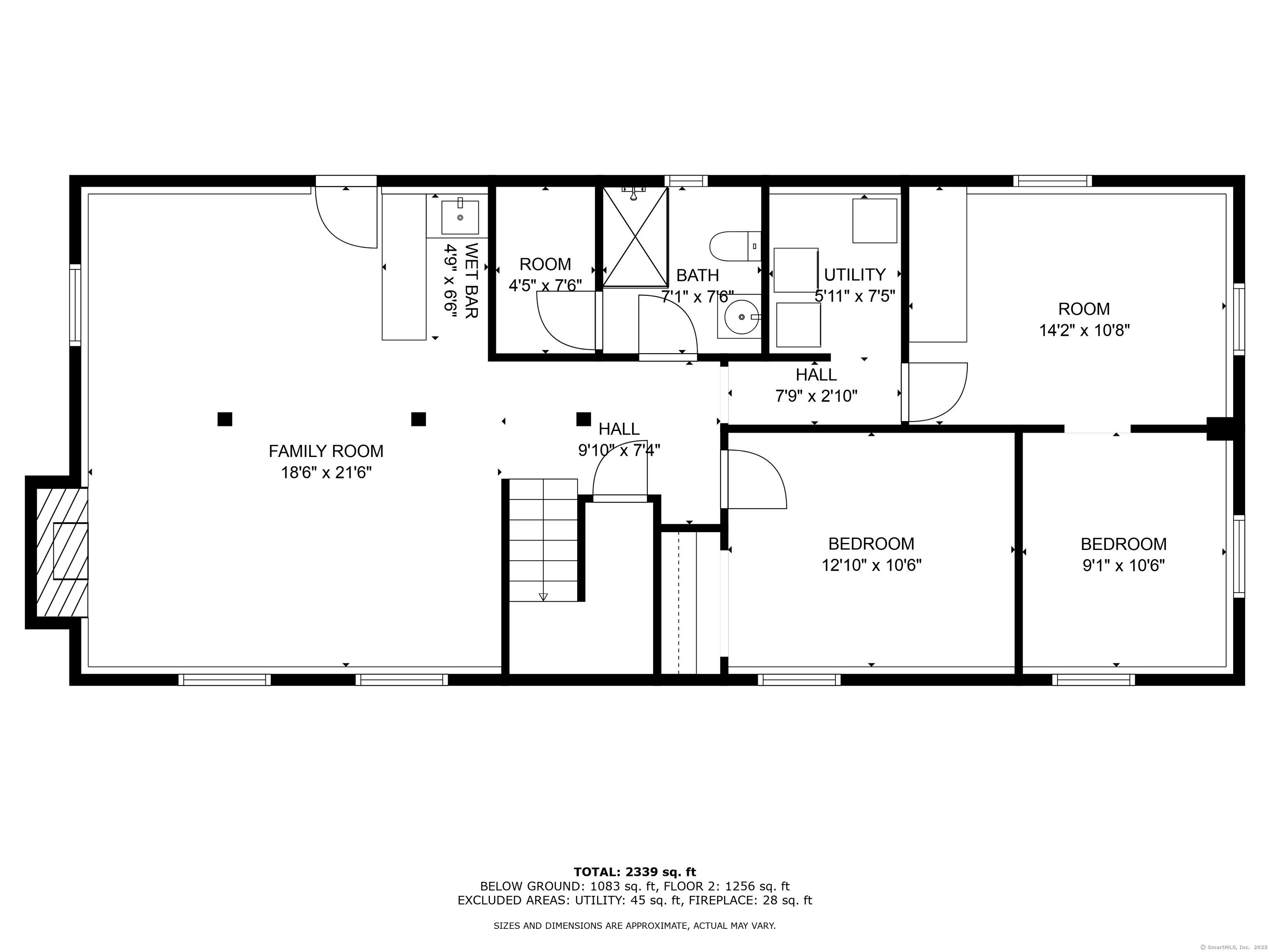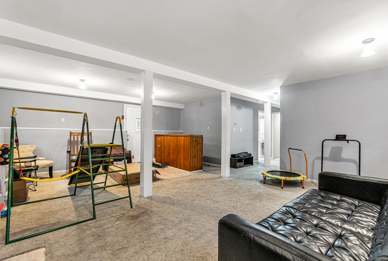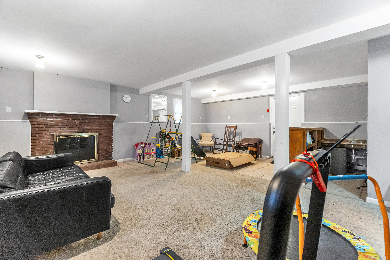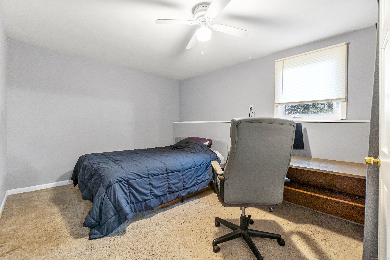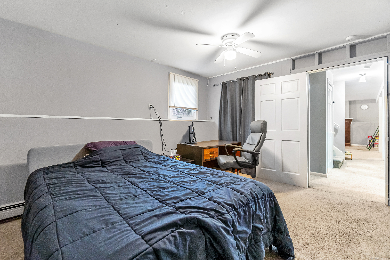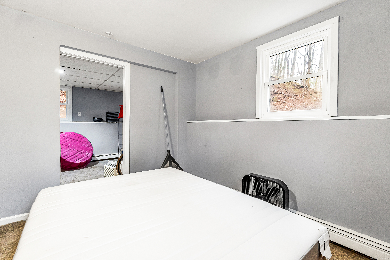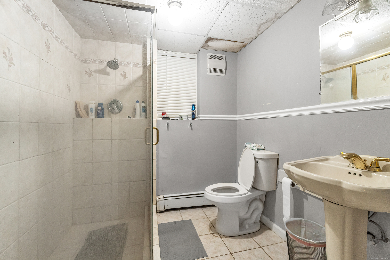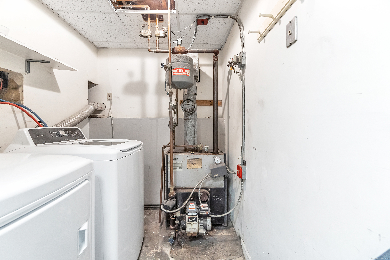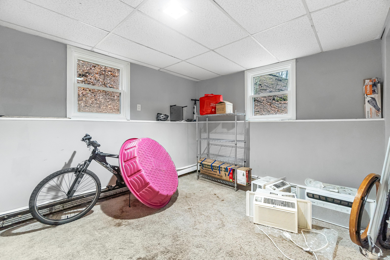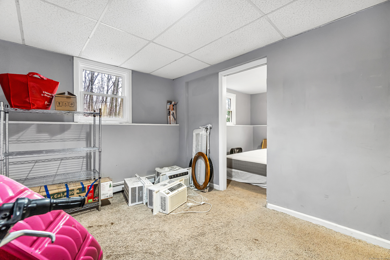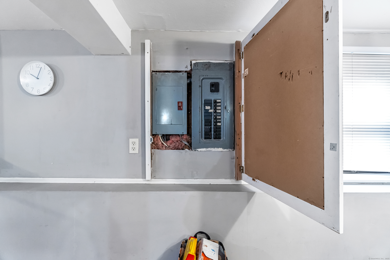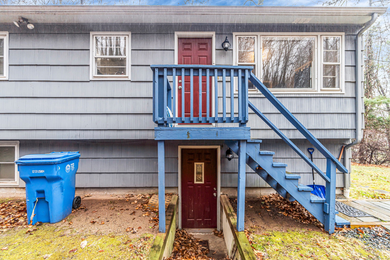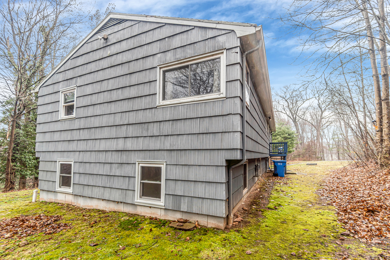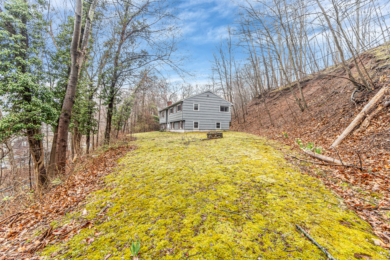More about this Property
If you are interested in more information or having a tour of this property with an experienced agent, please fill out this quick form and we will get back to you!
64 Darley Drive, Hamden CT 06518
Current Price: $409,000
 3 beds
3 beds  2 baths
2 baths  1975 sq. ft
1975 sq. ft
Last Update: 6/21/2025
Property Type: Single Family For Sale
Tucked away on a private lot with a long, winding driveway, this charming single-family home invites you into a peaceful, wooded retreat. As you approach, the beautiful stone walkway welcomes you, guiding you through a level yard surrounded by lush trees that offer both privacy and serenity. The driveway, slightly sloped, offers plenty of parking for family and guests, while the tranquil location provides a sense of escape from the hustle and bustle of everyday life. Stepping inside, youre immediately greeted by stunning hardwood floors that flow throughout the main level, adding warmth and elegance to the open, spacious layout. The kitchen, featuring tile floors and a cozy dining area, seamlessly opens to the living and dining spaces, making it perfect for both intimate family meals and lively gatherings with friends. Upstairs, youll find multiple bedrooms, each thoughtfully designed to maximize comfort. The master suite, a true retreat, boasts a generous walk-in closet. Ceiling fans in the bedrooms enhance airflow and ensure a restful nights sleep, creating an ideal sanctuary. The walk-out basement offers even more living space, with a wet bar and multiple rooms that can easily be transformed into an office, playroom, or whatever suits your lifestyle. The fully finished lower level also features wall-to-wall carpeting, perfect for cozy family movie nights or entertaining. Two fireplaces-one on each level-add a touch of warmth and ambiance, ensuring the home is a
GPS friendly
MLS #: 24087511
Style: Raised Ranch
Color: Grey
Total Rooms:
Bedrooms: 3
Bathrooms: 2
Acres: 2.09
Year Built: 1974 (Public Records)
New Construction: No/Resale
Home Warranty Offered:
Property Tax: $8,077
Zoning: R2
Mil Rate:
Assessed Value: $145,250
Potential Short Sale:
Square Footage: Estimated HEATED Sq.Ft. above grade is 1975; below grade sq feet total is ; total sq ft is 1975
| Appliances Incl.: | Electric Range,Refrigerator,Dishwasher,Washer,Dryer |
| Laundry Location & Info: | Lower Level Enclosed room in basement |
| Fireplaces: | 2 |
| Interior Features: | Open Floor Plan |
| Basement Desc.: | Full,Fully Finished,Full With Walk-Out |
| Exterior Siding: | Shingle,Wood |
| Exterior Features: | Gutters |
| Foundation: | Concrete |
| Roof: | Asphalt Shingle |
| Parking Spaces: | 0 |
| Driveway Type: | Private,Paved |
| Garage/Parking Type: | None,Paved,Off Street Parking,Driveway |
| Swimming Pool: | 0 |
| Waterfront Feat.: | Not Applicable |
| Lot Description: | Lightly Wooded,Level Lot,Sloping Lot |
| In Flood Zone: | 0 |
| Occupied: | Owner |
Hot Water System
Heat Type:
Fueled By: Hot Water.
Cooling: Ceiling Fans
Fuel Tank Location: In Basement
Water Service: Public Water Connected
Sewage System: Septic
Elementary: West Woods
Intermediate:
Middle: Hamden
High School: Hamden
Current List Price: $409,000
Original List Price: $419,000
DOM: 72
Listing Date: 4/10/2025
Last Updated: 6/11/2025 3:31:29 PM
List Agent Name: Alan Stewart Jr
List Office Name: ASJ Realty Partners
