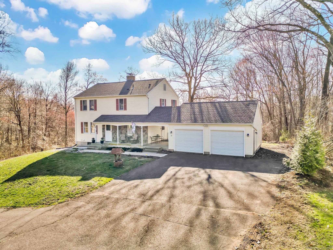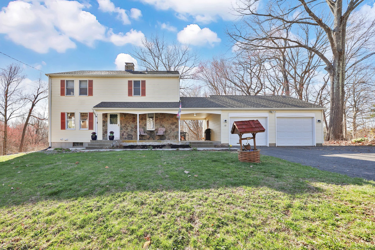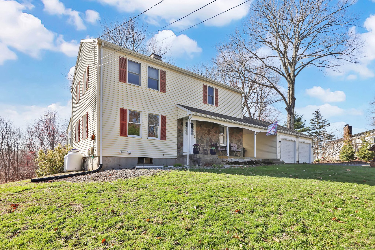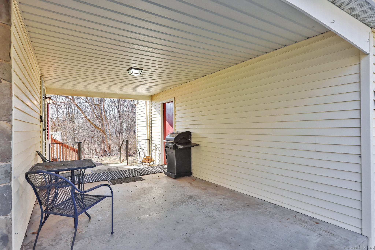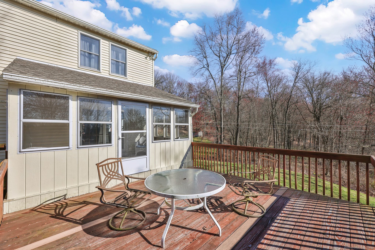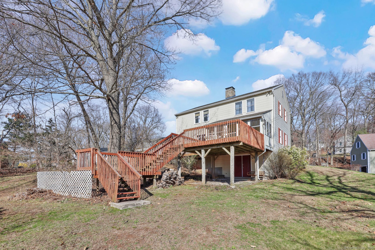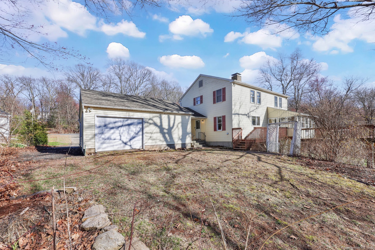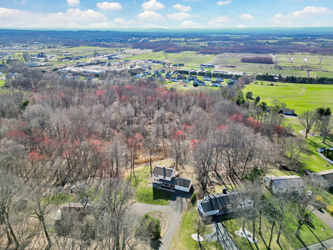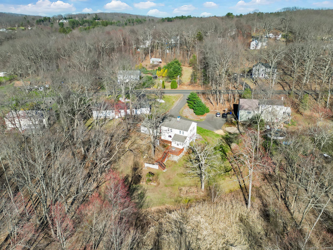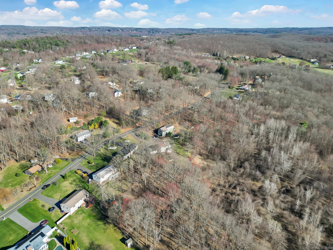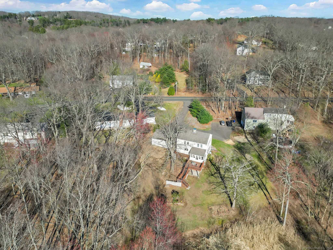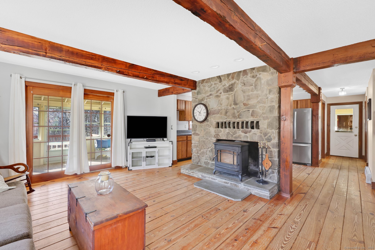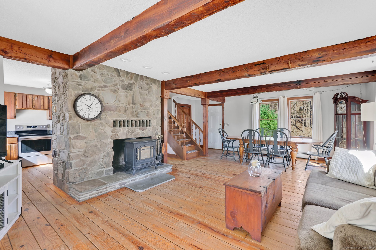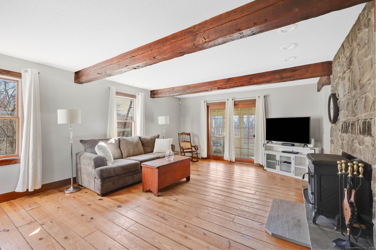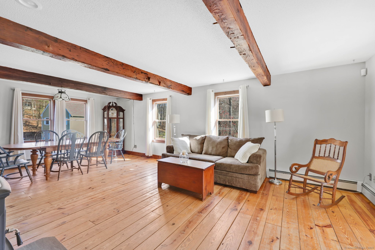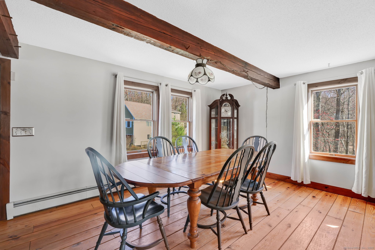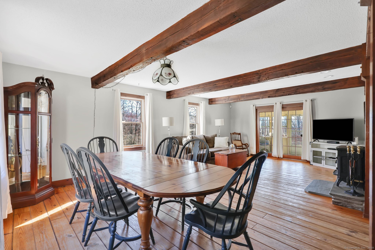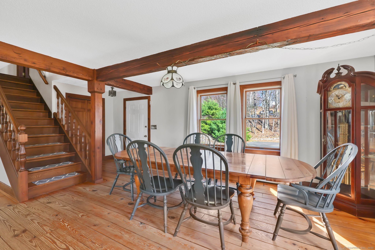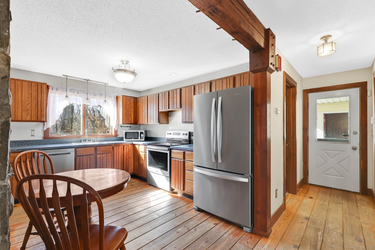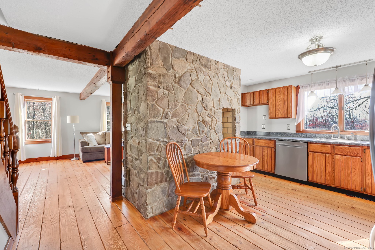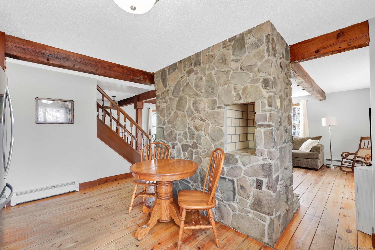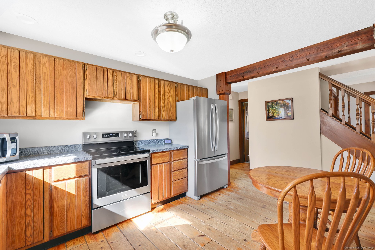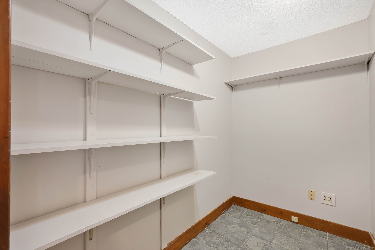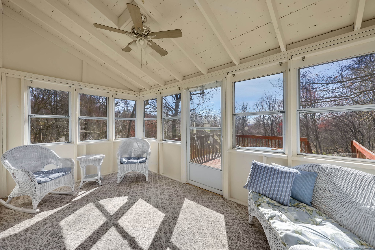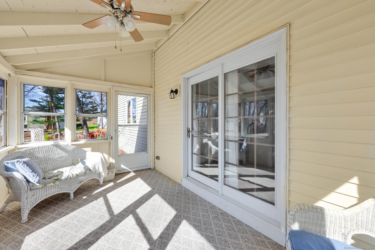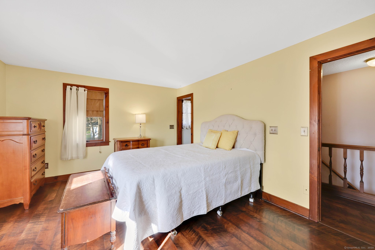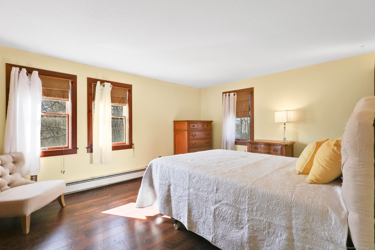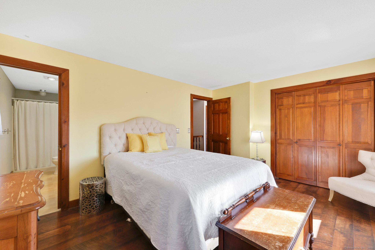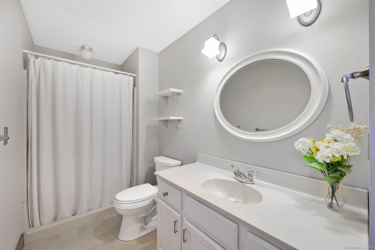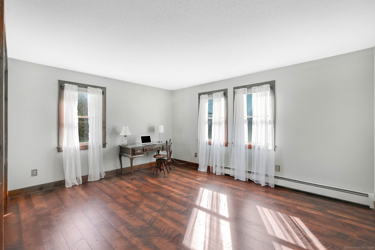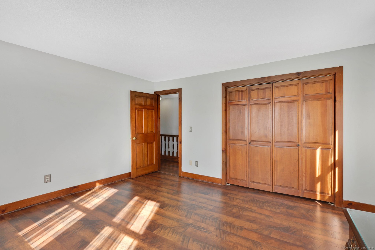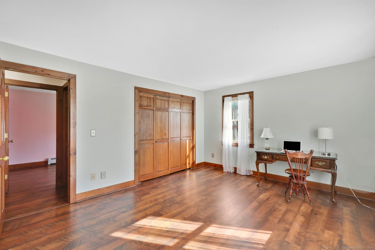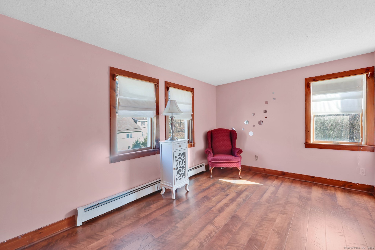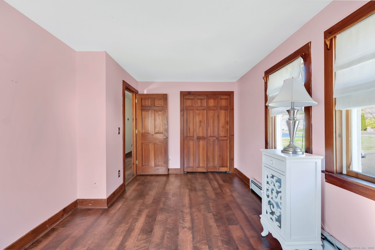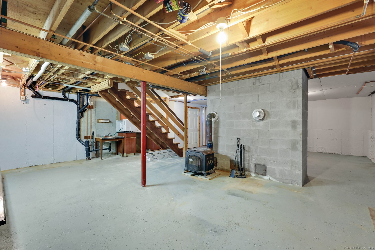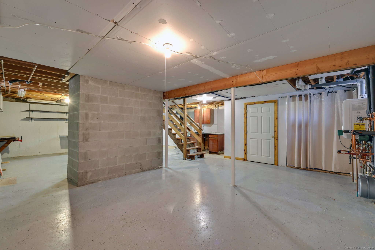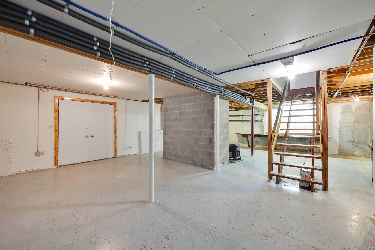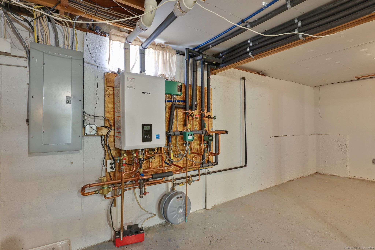More about this Property
If you are interested in more information or having a tour of this property with an experienced agent, please fill out this quick form and we will get back to you!
12 Stein Road, Ellington CT 06029
Current Price: $420,000
 3 beds
3 beds  3 baths
3 baths  1768 sq. ft
1768 sq. ft
Last Update: 6/20/2025
Property Type: Single Family For Sale
Welcome home to 12 Stein Rd, where pride in ownership shines through every detail of this beautiful property. This 3 bed, 2.5 bath home is nestled on 1.12 acres of stunning land, providing a peaceful and private retreat for all to enjoy. One of the many benefits of this property is the FULL VISUAL INSPECTION on the CONCRETE FOUNDATION that was performed in February of 2025 which can be found in the additional attached documents. In addition to the foundation inspection, this home also boasts an updated on-demand heating system, providing efficient and cost-effective heating and hot water. 2 car attached garage and so much more. Whether youre enjoying the spacious interior with its three bedrooms and two and a half bathrooms, or exploring the expansive grounds with their lush greenery and peaceful surroundings, youll feel right at home at 12 Stein Rd. Dont miss out on the opportunity to make this beautiful property your own and start enjoying the benefits of country living with all the modern conveniences. Welcome home!
GPS friendly
MLS #: 24087508
Style: Colonial
Color:
Total Rooms:
Bedrooms: 3
Bathrooms: 3
Acres: 1.12
Year Built: 1985 (Public Records)
New Construction: No/Resale
Home Warranty Offered:
Property Tax: $7,012
Zoning: R
Mil Rate:
Assessed Value: $194,780
Potential Short Sale:
Square Footage: Estimated HEATED Sq.Ft. above grade is 1768; below grade sq feet total is ; total sq ft is 1768
| Appliances Incl.: | Oven/Range,Microwave,Refrigerator,Dishwasher,Washer,Dryer |
| Laundry Location & Info: | Main Level |
| Fireplaces: | 1 |
| Energy Features: | Energy Star Rated |
| Energy Features: | Energy Star Rated |
| Basement Desc.: | Full,Storage,Fully Finished,Interior Access,Concrete Floor,Full With Walk-Out |
| Exterior Siding: | Vinyl Siding |
| Foundation: | Concrete |
| Roof: | Asphalt Shingle |
| Parking Spaces: | 3 |
| Garage/Parking Type: | Attached Garage |
| Swimming Pool: | 0 |
| Waterfront Feat.: | Not Applicable |
| Lot Description: | Lightly Wooded,Rolling |
| Occupied: | Owner |
Hot Water System
Heat Type:
Fueled By: Hot Water.
Cooling: Attic Fan
Fuel Tank Location: Above Ground
Water Service: Private Well
Sewage System: Public Sewer Connected
Elementary: Per Board of Ed
Intermediate: Per Board of Ed
Middle: Per Board of Ed
High School: Per Board of Ed
Current List Price: $420,000
Original List Price: $435,000
DOM: 65
Listing Date: 4/11/2025
Last Updated: 6/15/2025 9:47:12 PM
List Agent Name: Jennifer Jackson
List Office Name: Berkshire Hathaway NE Prop.
