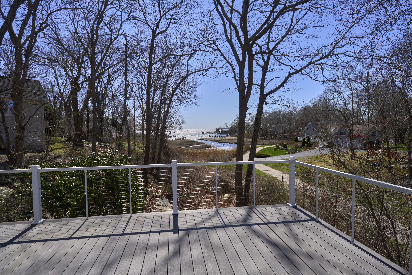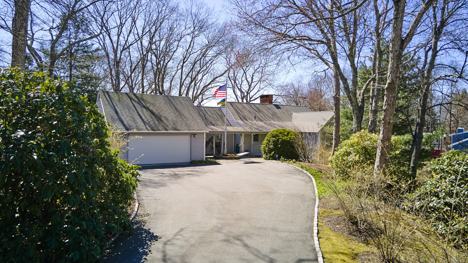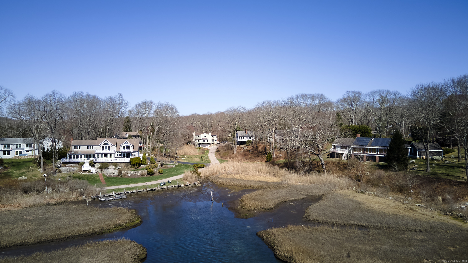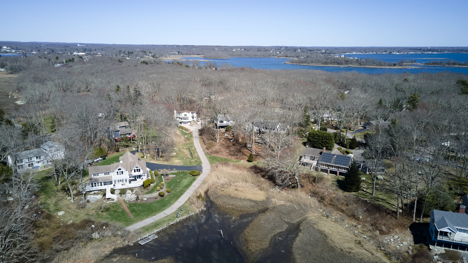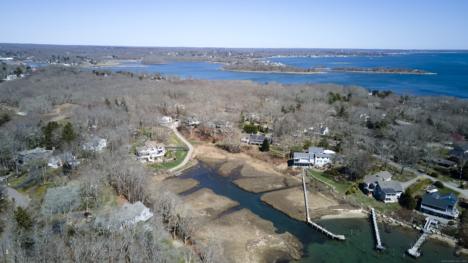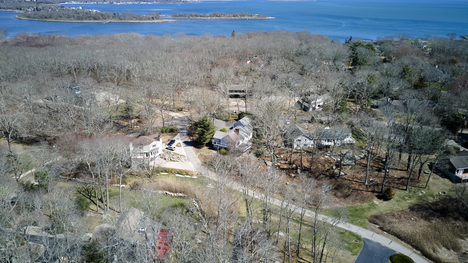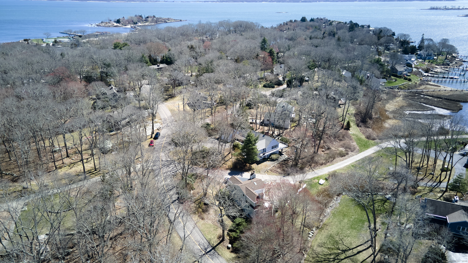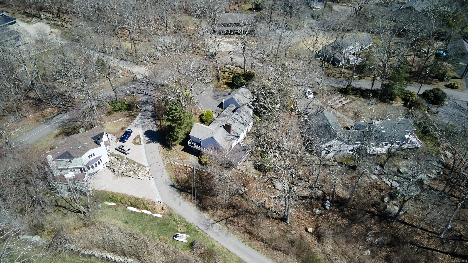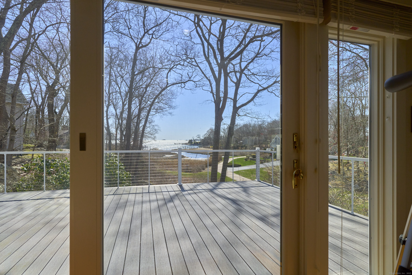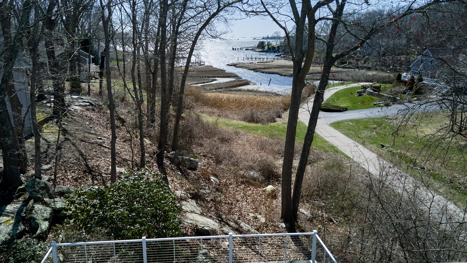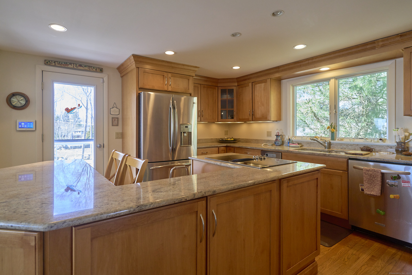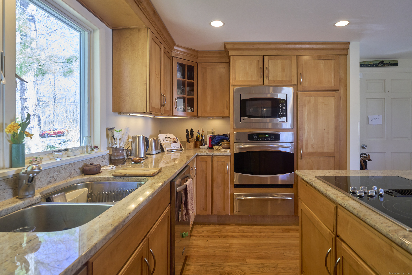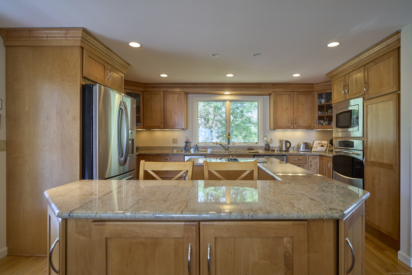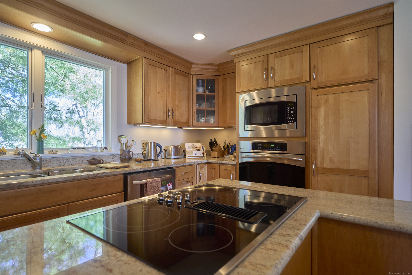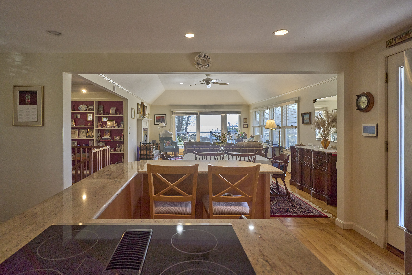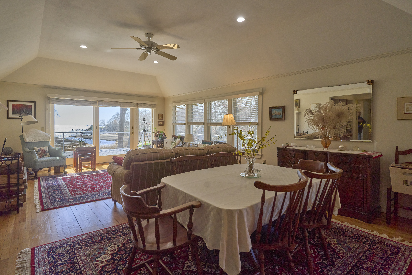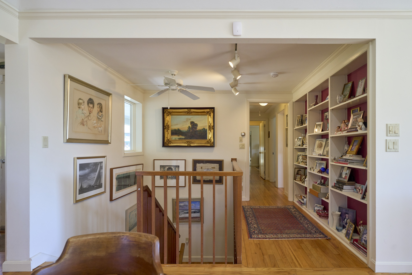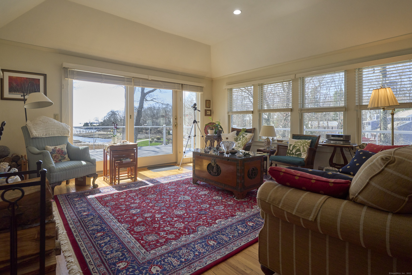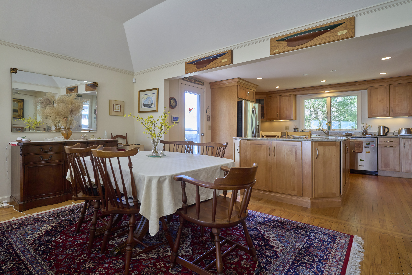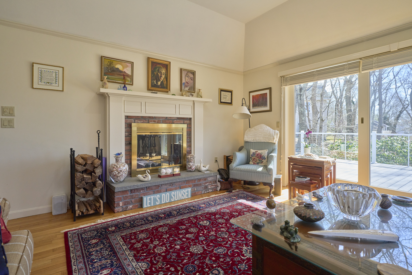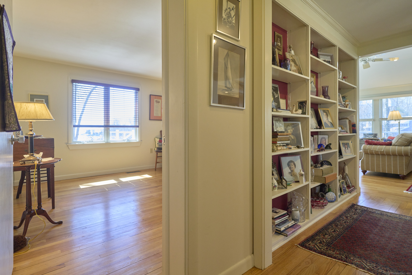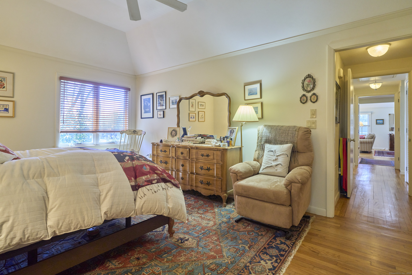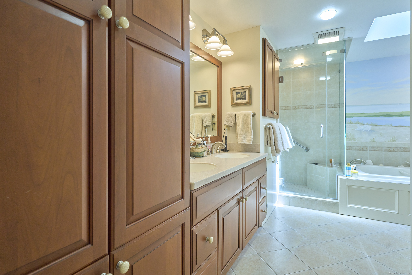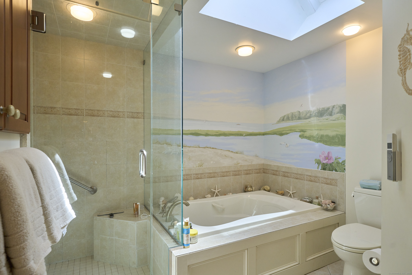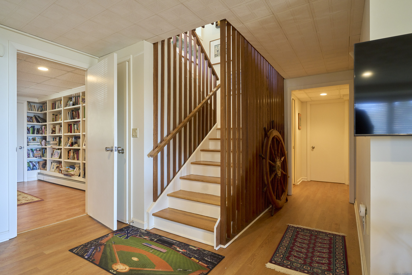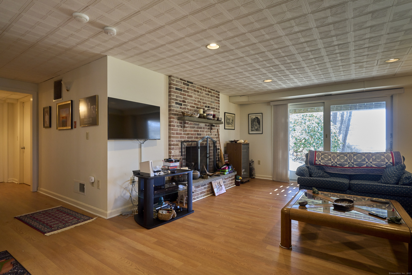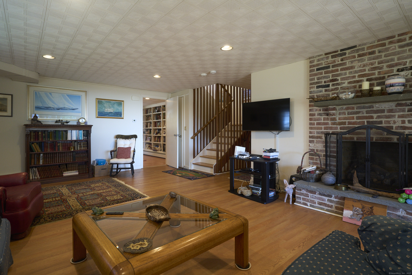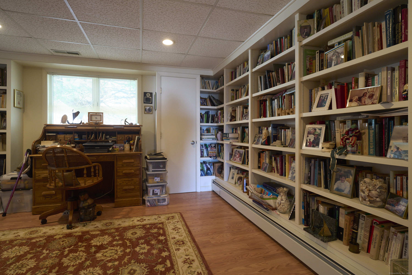More about this Property
If you are interested in more information or having a tour of this property with an experienced agent, please fill out this quick form and we will get back to you!
9 Money Point Road, Stonington CT 06355
Current Price: $1,325,000
 3 beds
3 beds  3 baths
3 baths  2094 sq. ft
2094 sq. ft
Last Update: 6/20/2025
Property Type: Single Family For Sale
Located within the Private Association on beautiful Masons Island, Connecticuts largest island. Glorious panoramic two state water views of Fishers Island Sound from every room. This well built and beautifully maintained embankment ranch features walk-in single level living on the main floor with additional living space in the walk out lower level. Total above grade sq ft is 2094. The main floor provides a comfortable living room with fireplace, dining room and well equipped center island kitchen plus three bedrooms and two full baths The primary bedroom has superb closet space and well appointed spacious bathroom. The walk out lower level has a family room with fireplace and a wonderful office/library with a plethora of bookshelves. Two car garage. Mature plantings . Membership in the Masons Island Yacht Club is offered by invitation .
Route 1 to Masons Island Rd. Cross The Causeway and bear left . Go through The Gate. At second Stop sign turn right onto Money Point Road. House on left #9
MLS #: 24087500
Style: Hi-Ranch
Color: grey
Total Rooms:
Bedrooms: 3
Bathrooms: 3
Acres: 0.4
Year Built: 1974 (Public Records)
New Construction: No/Resale
Home Warranty Offered:
Property Tax: $19,307
Zoning: RA20
Mil Rate:
Assessed Value: $721,500
Potential Short Sale:
Square Footage: Estimated HEATED Sq.Ft. above grade is 1547; below grade sq feet total is 547; total sq ft is 2094
| Appliances Incl.: | Cook Top,Wall Oven,Refrigerator,Dishwasher,Washer,Electric Dryer |
| Laundry Location & Info: | Main Level main level |
| Fireplaces: | 2 |
| Energy Features: | Fireplace Insert,Programmable Thermostat,Thermopane Windows |
| Interior Features: | Auto Garage Door Opener,Cable - Available,Open Floor Plan,Security System |
| Energy Features: | Fireplace Insert,Programmable Thermostat,Thermopane Windows |
| Basement Desc.: | Partial,Partially Finished,Partial With Walk-Out |
| Exterior Siding: | Vinyl Siding |
| Exterior Features: | Porch,Deck,Patio |
| Foundation: | Concrete |
| Roof: | Asphalt Shingle |
| Parking Spaces: | 2 |
| Driveway Type: | Private,Paved |
| Garage/Parking Type: | Detached Garage,Paved,Off Street Parking,Driveway |
| Swimming Pool: | 0 |
| Waterfront Feat.: | Walk to Water,Water Community,View |
| Lot Description: | Treed,Sloping Lot,Water View |
| Nearby Amenities: | Golf Course,Health Club,Library,Medical Facilities,Paddle Tennis,Private School(s) |
| In Flood Zone: | 0 |
| Occupied: | Owner |
HOA Fee Amount 90
HOA Fee Frequency: Annually
Association Amenities: Security Services.
Association Fee Includes:
Hot Water System
Heat Type:
Fueled By: Hot Air.
Cooling: Central Air
Fuel Tank Location: In Basement
Water Service: Public Water Connected
Sewage System: Septic
Elementary: Deans Mill
Intermediate: Per Board of Ed
Middle: Mystic
High School: Stonington
Current List Price: $1,325,000
Original List Price: $1,550,000
DOM: 67
Listing Date: 4/13/2025
Last Updated: 5/30/2025 9:22:44 PM
List Agent Name: Melinda Carlisle
List Office Name: Compass Connecticut, LLC
