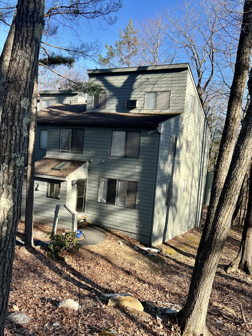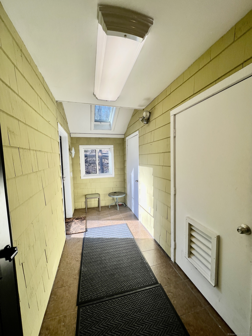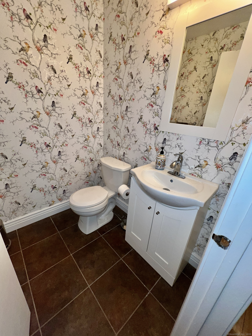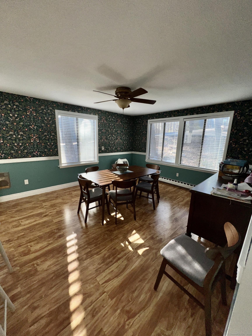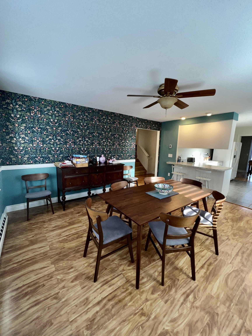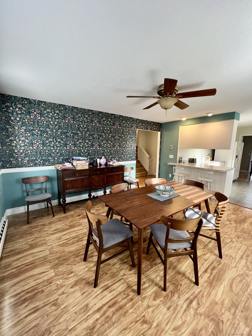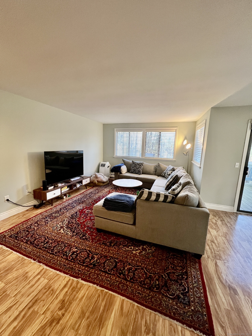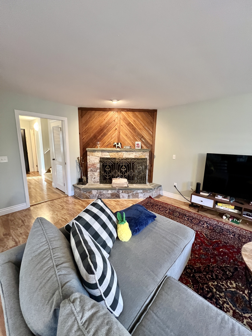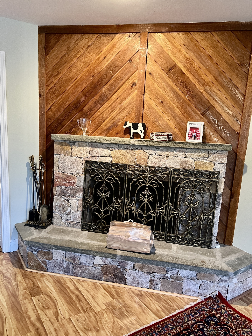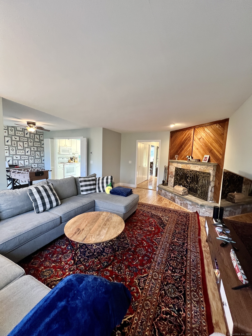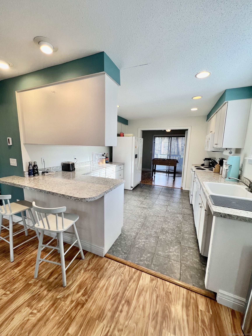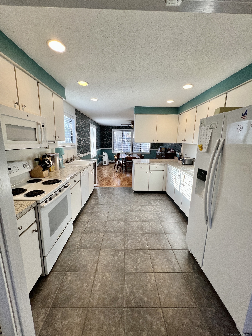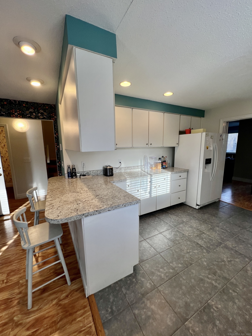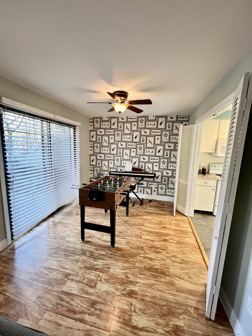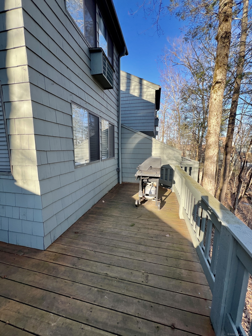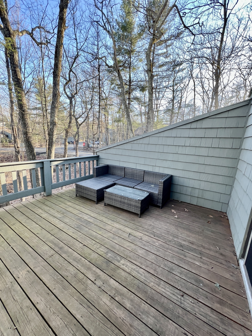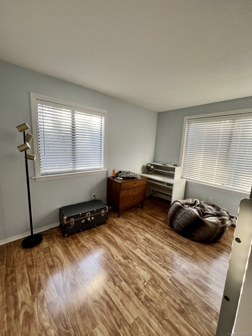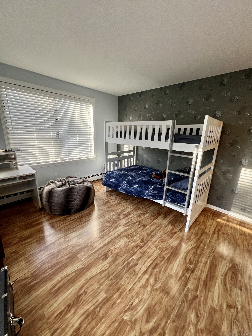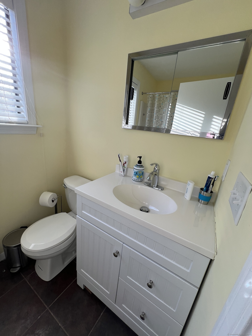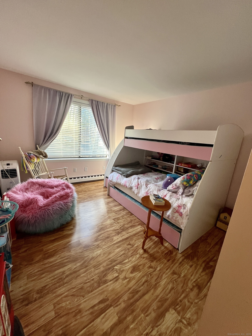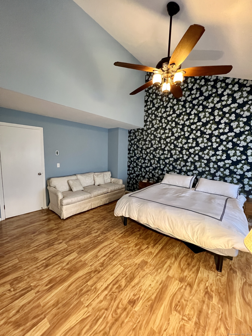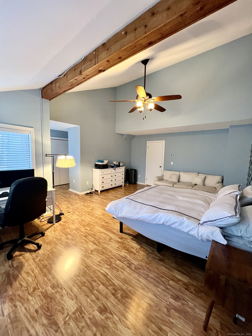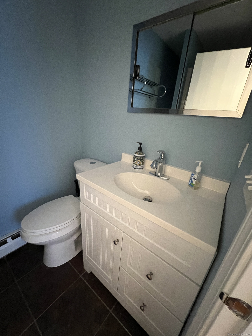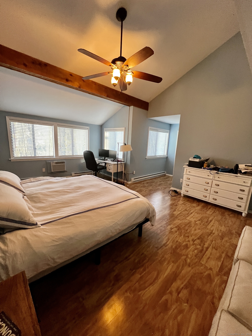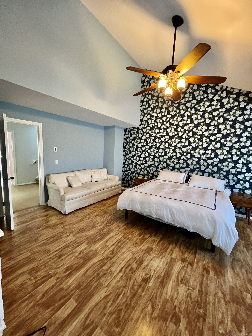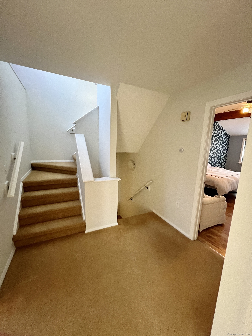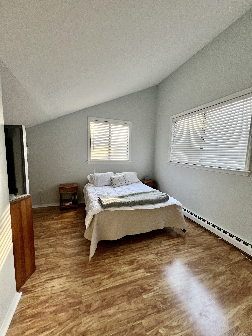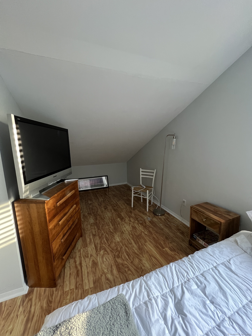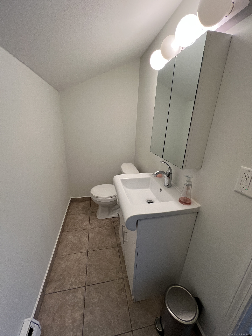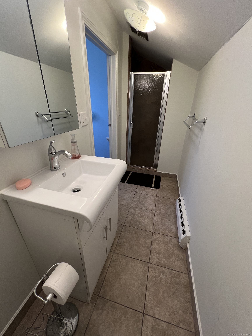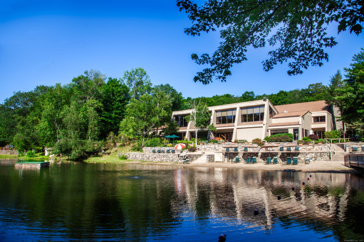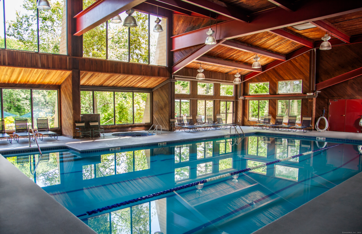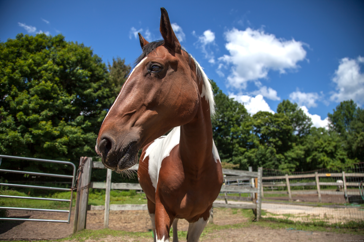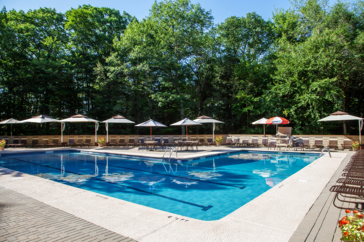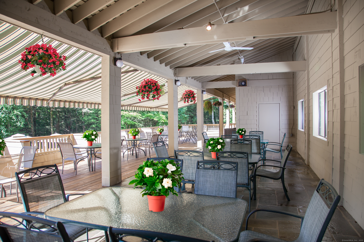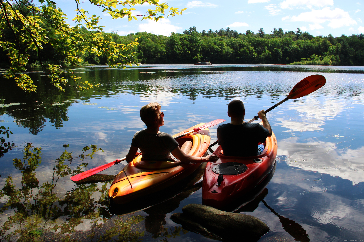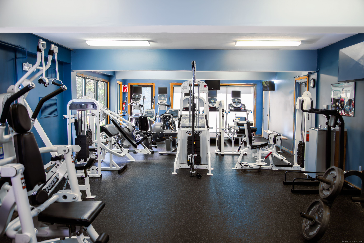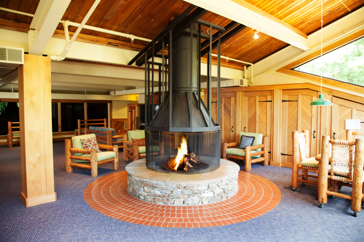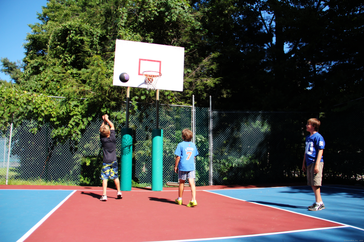More about this Property
If you are interested in more information or having a tour of this property with an experienced agent, please fill out this quick form and we will get back to you!
226 Ledge Drive, Torrington CT 06790
Current Price: $270,000
 4 beds
4 beds  4 baths
4 baths  2284 sq. ft
2284 sq. ft
Last Update: 6/19/2025
Property Type: Condo/Co-Op For Sale
4-bedroom Lookout model in excellent condition. End unit, easy access and with expanded deck. The enclosed double-sized mudroom has a tile floor and a skylight. It also has two storage closets. The main level has a family/living/dining room, kitchen & powder room. A wood burning fireplace anchors the living rm. The kitchen has white appliances and a breakfast counter. The second level has 2 guest bedrooms, a full bathroom and the laundry. The primary has a vaulted ceiling, a dressing area and a full bath. The third floor has the fourth bedroom and another bath. Plus it has an area perfect for a desk. This area is well suited for guests or teenagers as it provides great privacy. Lakeridge is comprised of 235 acres surrounded on 3 sides by the Paugnut Forest and 100 acre Burr Pond. It is a four season community with indoor and outdoor tennis and swimming pools. There are 19 tennis courts (3 are indoors), pickle ball, basketball, volleyball, softball diamond, fitness centre, garden plots. It also has its own ski slope with a double chairlift and snowmaking/grooming capability. Located in the foothills of the Berkshires, there is easy access to all that Litchfield and Berkshire counties have to offer.
Winsted Rd to Burr Mountain Rd. Left into Lakeridge. GATED Community, APPOINTMENTS NECESSARY.
MLS #: 24087496
Style: Townhouse
Color:
Total Rooms:
Bedrooms: 4
Bathrooms: 4
Acres: 0
Year Built: 1976 (Public Records)
New Construction: No/Resale
Home Warranty Offered:
Property Tax: $3,743
Zoning: RRC
Mil Rate:
Assessed Value: $78,030
Potential Short Sale:
Square Footage: Estimated HEATED Sq.Ft. above grade is 2284; below grade sq feet total is ; total sq ft is 2284
| Appliances Incl.: | Oven/Range,Microwave,Refrigerator,Dishwasher,Disposal,Washer,Dryer |
| Laundry Location & Info: | Upper Level |
| Fireplaces: | 1 |
| Interior Features: | Cable - Pre-wired,Security System |
| Home Automation: | Security System |
| Basement Desc.: | Crawl Space,Concrete Floor |
| Exterior Siding: | Shake,Cedar |
| Exterior Features: | Shed,Deck,Gutters |
| Parking Spaces: | 0 |
| Garage/Parking Type: | None,On Street Parking |
| Swimming Pool: | 1 |
| Waterfront Feat.: | Walk to Water |
| Lot Description: | Corner Lot,Lightly Wooded |
| Nearby Amenities: | Golf Course,Health Club,Lake,Library,Medical Facilities,Public Rec Facilities,Shopping/Mall |
| Occupied: | Owner |
HOA Fee Amount 369
HOA Fee Frequency: Monthly
Association Amenities: Basketball Court,Club House,Exercise Room/Health Club,Gardening Area,Playground/Tot Lot,Pool,Security Services,Tennis Courts.
Association Fee Includes:
Hot Water System
Heat Type:
Fueled By: Baseboard.
Cooling: Ceiling Fans,Wall Unit
Fuel Tank Location:
Water Service: Public Water Connected
Sewage System: Public Sewer Connected
Elementary: Per Board of Ed
Intermediate:
Middle:
High School: Per Board of Ed
Current List Price: $270,000
Original List Price: $320,000
DOM: 70
Listing Date: 4/10/2025
Last Updated: 6/5/2025 1:14:59 PM
List Agent Name: Mary Clancey
List Office Name: William Pitt Sothebys Intl
