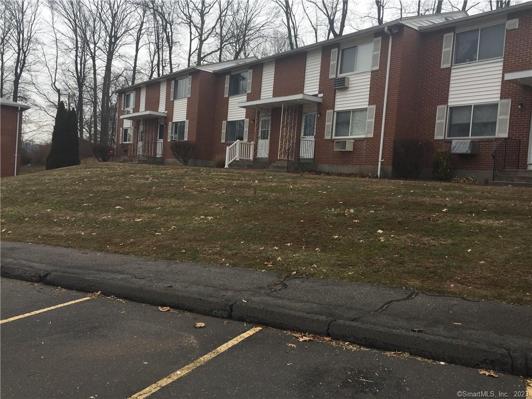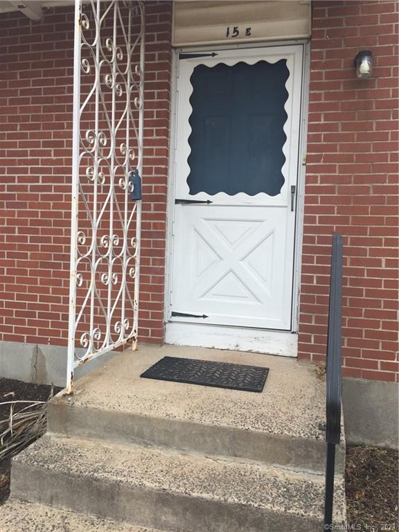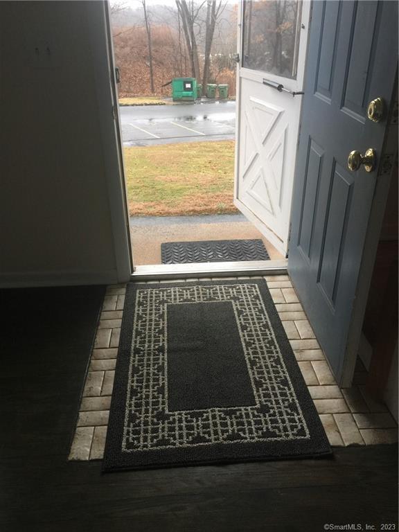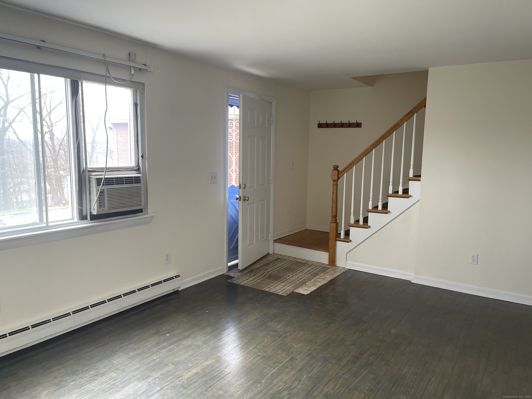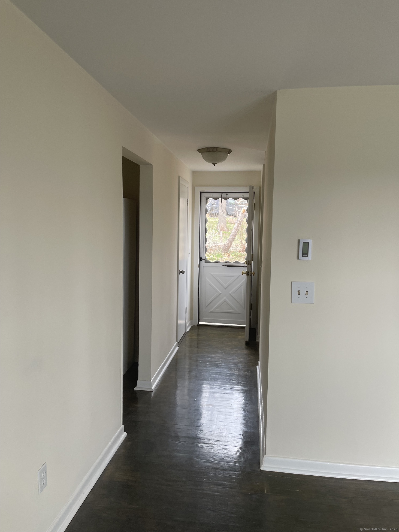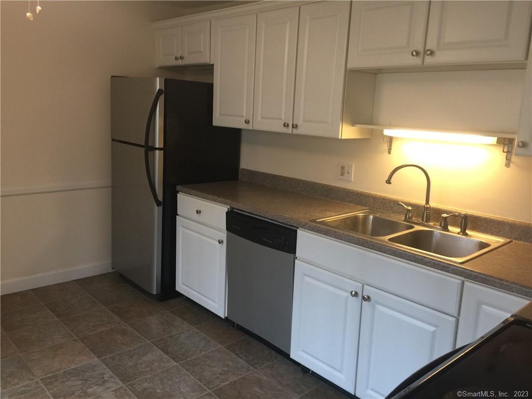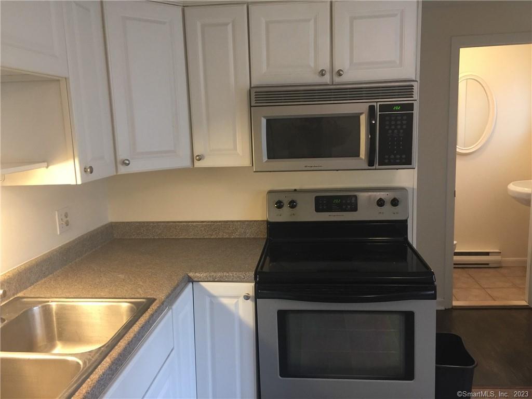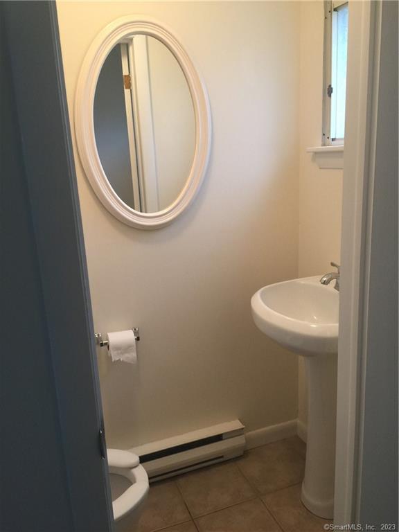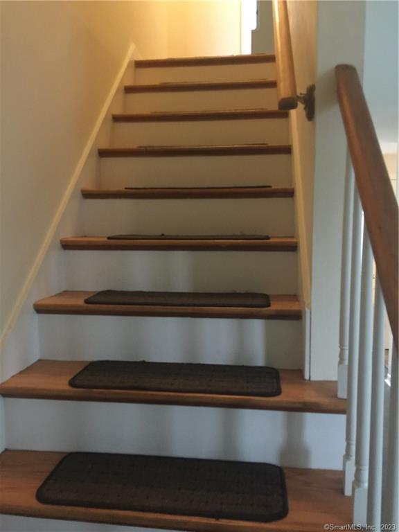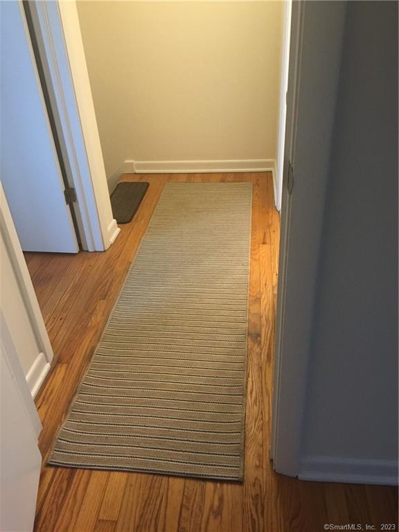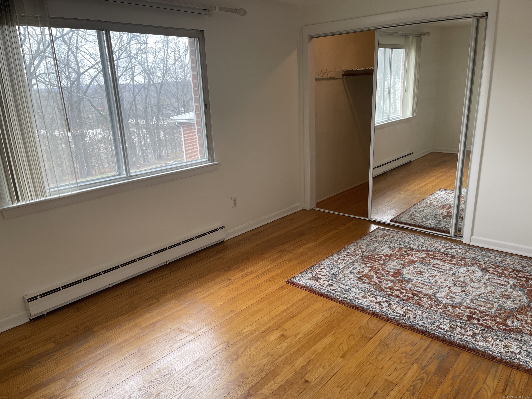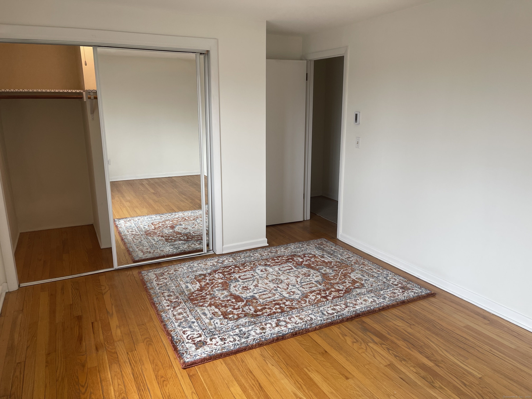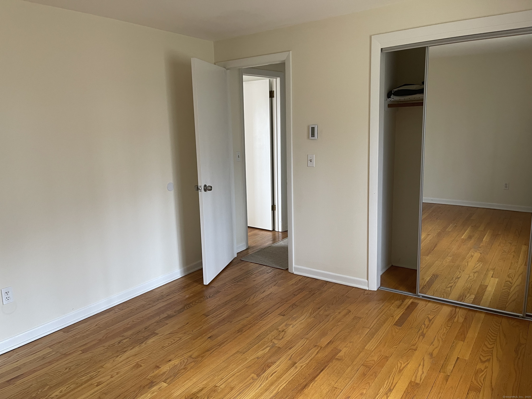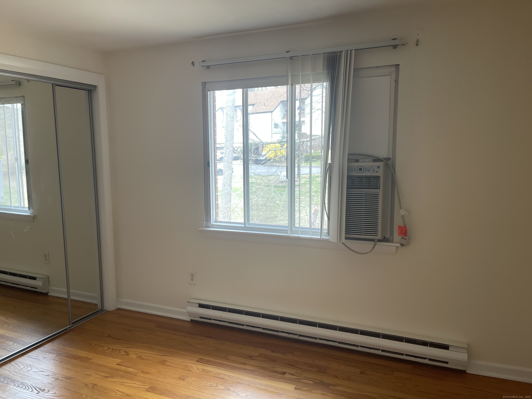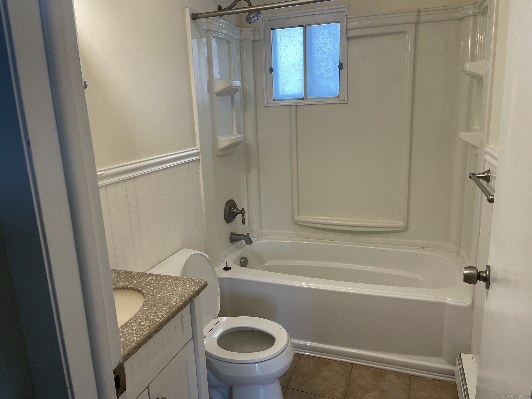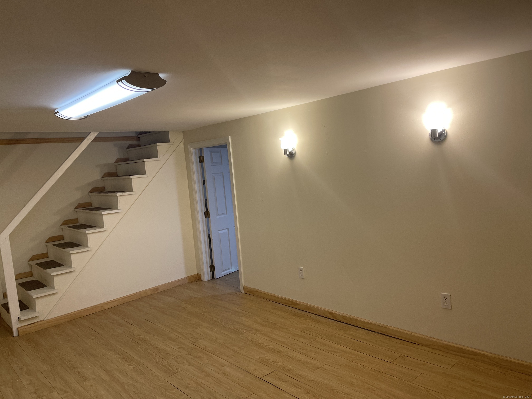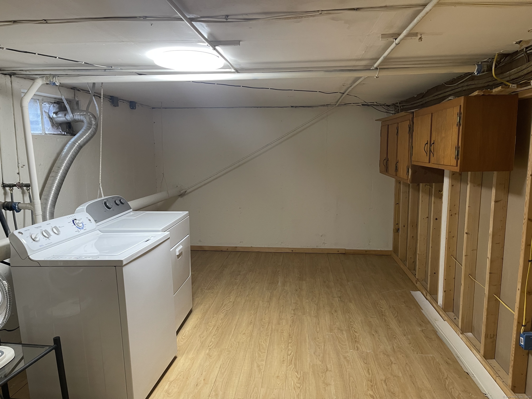More about this Property
If you are interested in more information or having a tour of this property with an experienced agent, please fill out this quick form and we will get back to you!
273 Queen Street, Southington CT 06489
Current Price: $189,900
 2 beds
2 beds  2 baths
2 baths  920 sq. ft
920 sq. ft
Last Update: 6/24/2025
Property Type: Condo/Co-Op For Sale
Updated 2 bedrooms, 1.1/2 baths townhouse condo. Freshly painted, hardwood floors all over the unit. Some newer appliances, plumbings and lightings. 1st floor includes: light & sunny Living Room with a window a/c; eat-in kitchen with a window & all major appliances and cabinets; half bathroom; a corridor to a back door & to a small private back yard; stairs to 2nd floor and basement. On 2nd floor, there are two good sized bedrooms, both with walk-in closets, one with a window a/c; full bathroom with a small window for day light & fresh air; small hall with a pantry. Full, 460 sqf, partially finished basement has two large rooms with laminate flooring. One finished room can be used for office/ entertainment / exercise. The other room is mechanical/storage room: electrical washer, dryer & hot water heater and storage cabinetry and equipment. The unit has two assigned parkings ## 150 & 151. The property has great location near major highway/roads & variety of shoppings along Queen St.
Queen Street is CT Route 10. If out of town, use I-84, Exit 32; Parkings 150 and 151.
MLS #: 24087492
Style: Townhouse
Color:
Total Rooms:
Bedrooms: 2
Bathrooms: 2
Acres: 0
Year Built: 1964 (Public Records)
New Construction: No/Resale
Home Warranty Offered:
Property Tax: $1,960
Zoning: Residential
Mil Rate:
Assessed Value: $66,710
Potential Short Sale:
Square Footage: Estimated HEATED Sq.Ft. above grade is 920; below grade sq feet total is 0; total sq ft is 920
| Appliances Incl.: | Oven/Range,Range Hood,Refrigerator,Dishwasher,Disposal,Washer,Electric Dryer |
| Laundry Location & Info: | Lower Level Basement |
| Fireplaces: | 0 |
| Energy Features: | Storm Doors |
| Interior Features: | Cable - Pre-wired |
| Energy Features: | Storm Doors |
| Home Automation: | Appliances,Electric Outlet(s),Lighting,Lock(s),Thermostat(s) |
| Basement Desc.: | Full,Storage,Partially Finished,Liveable Space,Concrete Floor |
| Exterior Siding: | Brick |
| Exterior Features: | Porch |
| Parking Spaces: | 0 |
| Garage/Parking Type: | None,Paved,Parking Lot,Assigned Parking |
| Swimming Pool: | 0 |
| Waterfront Feat.: | Not Applicable |
| Lot Description: | Secluded,Sloping Lot |
| Nearby Amenities: | Health Club,Medical Facilities,Public Rec Facilities,Public Transportation,Shopping/Mall,Walk to Bus Lines |
| In Flood Zone: | 0 |
| Occupied: | Vacant |
HOA Fee Amount 360
HOA Fee Frequency: Monthly
Association Amenities: Guest Parking.
Association Fee Includes:
Hot Water System
Heat Type:
Fueled By: Baseboard.
Cooling: Window Unit
Fuel Tank Location:
Water Service: Public Water Connected
Sewage System: Public Sewer Connected
Elementary: Per Board of Ed
Intermediate: Per Board of Ed
Middle: Per Board of Ed
High School: Southington
Current List Price: $189,900
Original List Price: $199,900
DOM: 35
Listing Date: 4/15/2025
Last Updated: 6/19/2025 5:16:46 PM
List Agent Name: Gene Shteynberg
List Office Name: Partnership Realty
