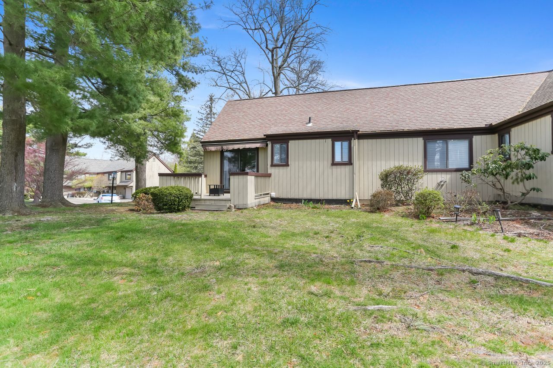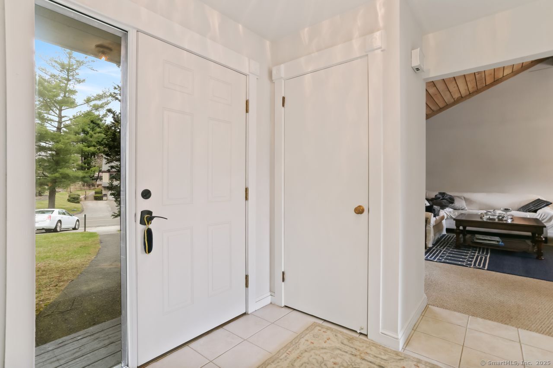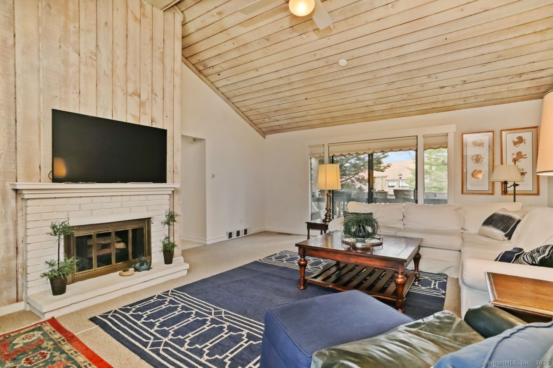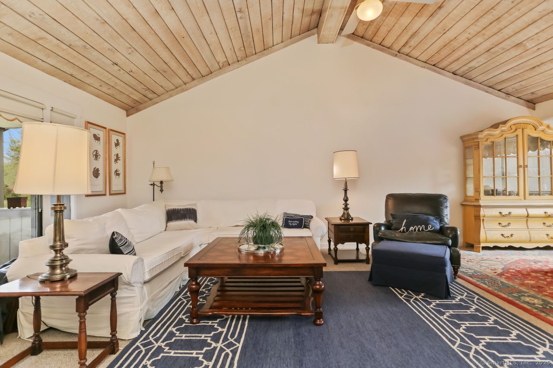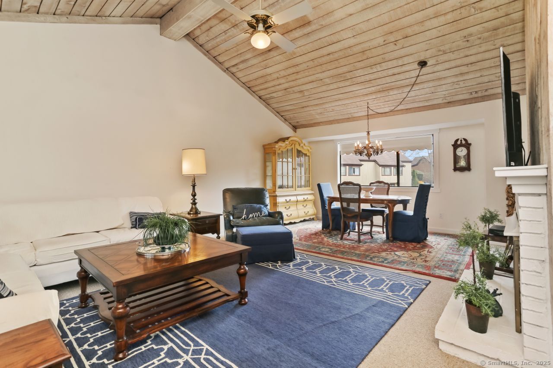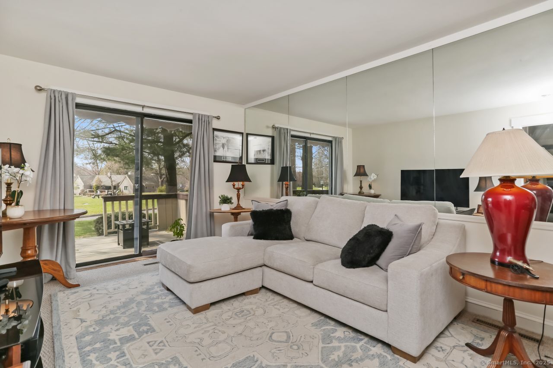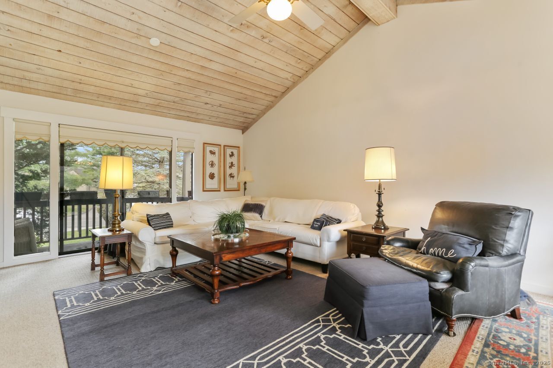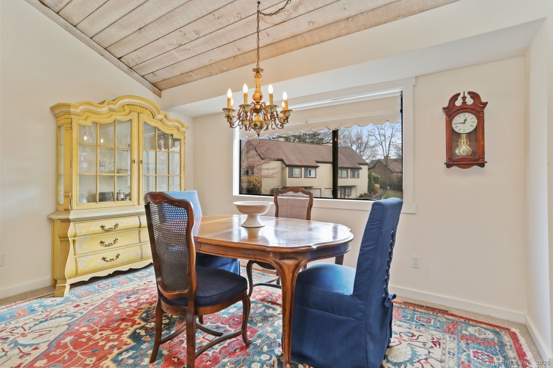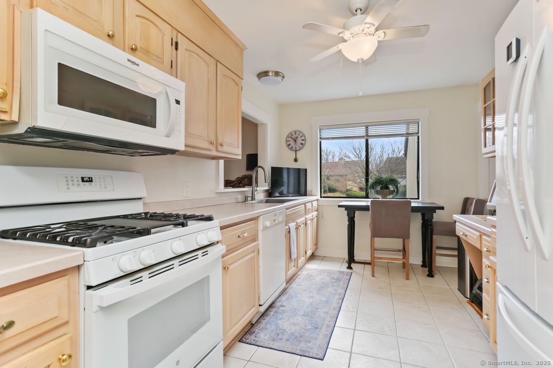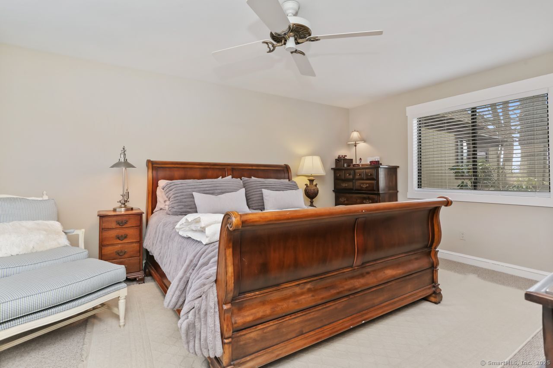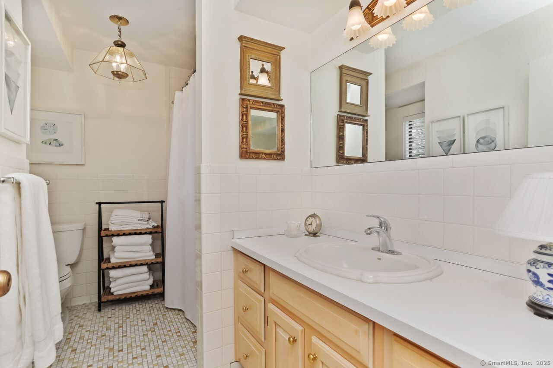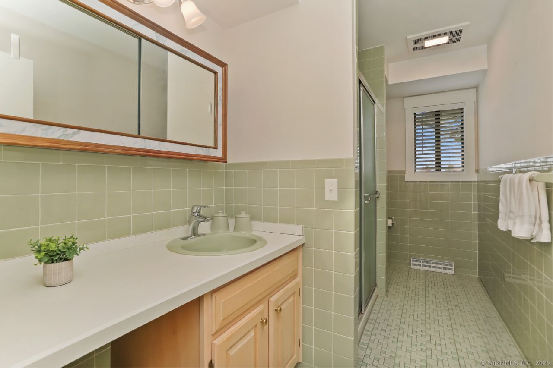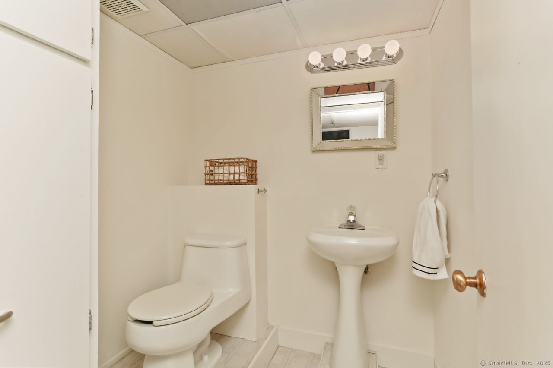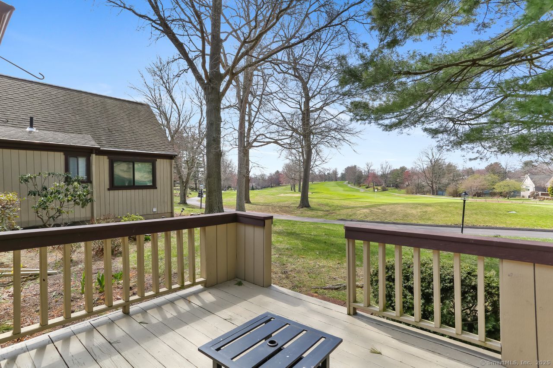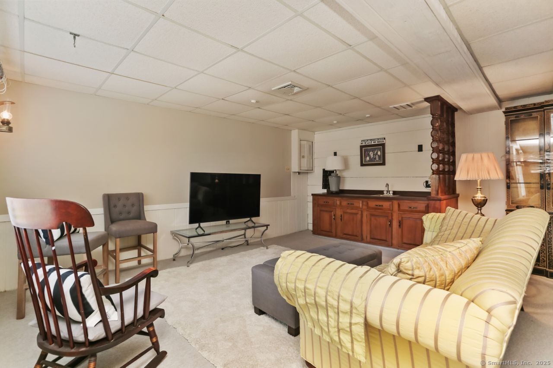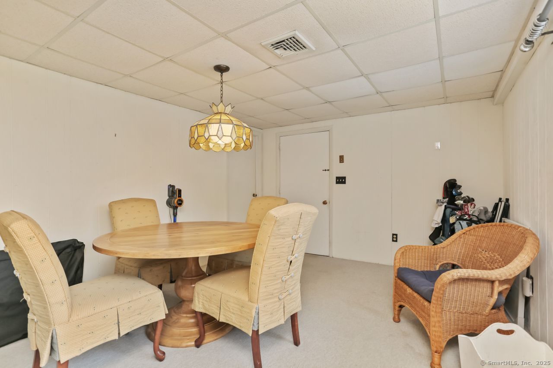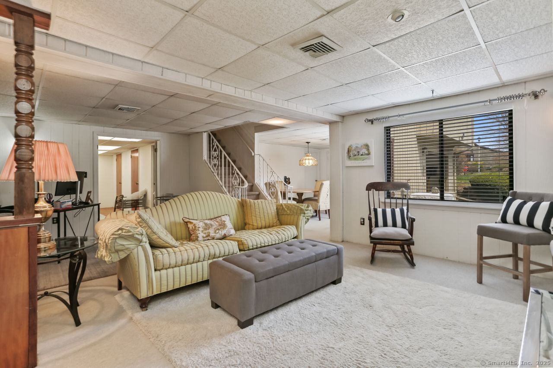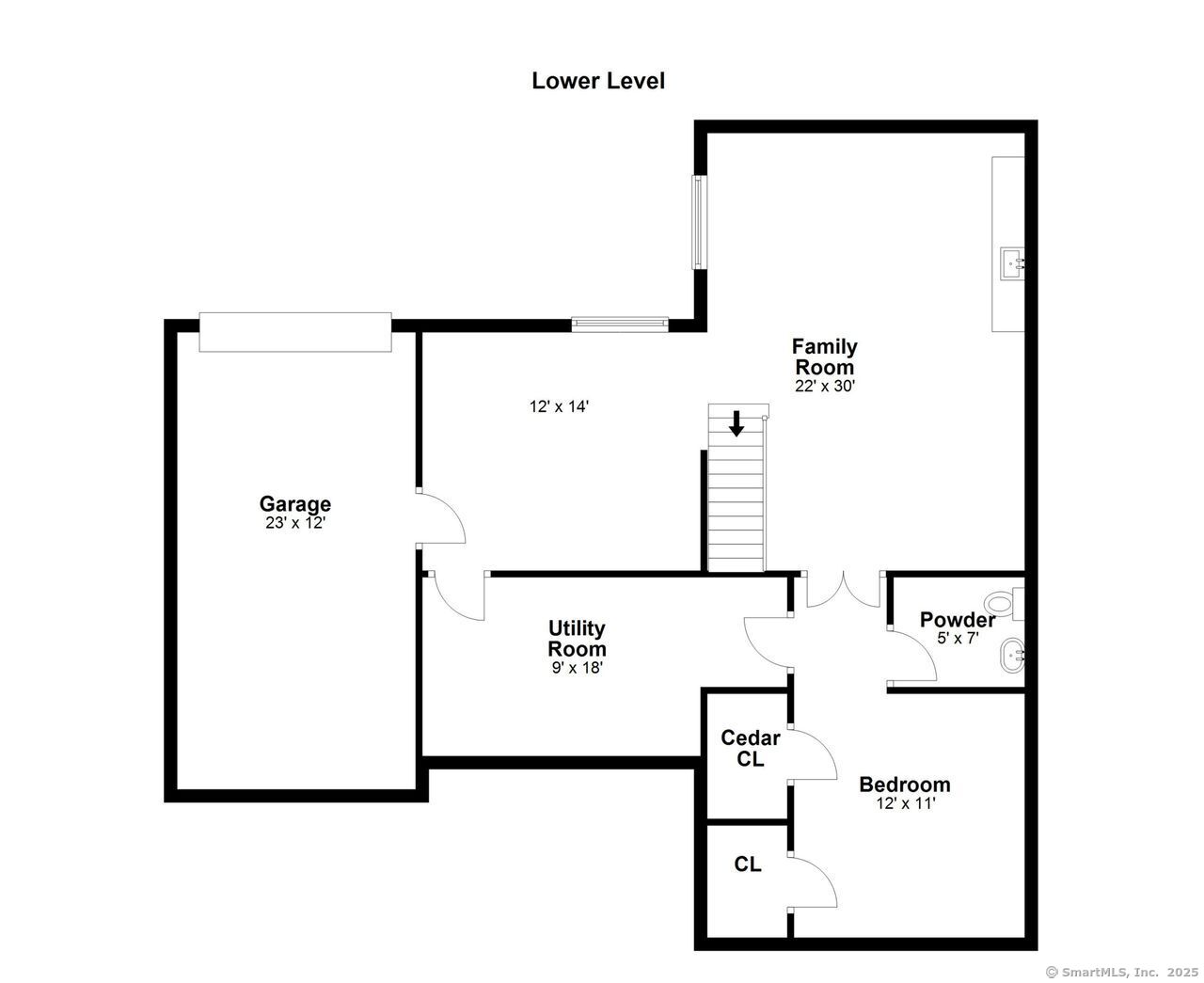More about this Property
If you are interested in more information or having a tour of this property with an experienced agent, please fill out this quick form and we will get back to you!
566 Pequot Lane, Stratford CT 06614
Current Price: $549,000
 3 beds
3 beds  3 baths
3 baths  1970 sq. ft
1970 sq. ft
Last Update: 6/5/2025
Property Type: Condo/Co-Op For Sale
This property at 566 Pequot in Oronoque Village is absolutely charming! Perfectly situated on the 10th and 11th holes of the Blackhawk Golf Course, it offers some of the best views in the community. The spacious living and dining area feature a cathedral ceiling and sliders that open to a covered deck, creating a bright and inviting space. The en-suite primary bedroom and adjacent den has a sliding glass door that leads out to the deck, allowing you to enjoy the beautiful golf course scenery from the comfort of your home. The cozy lower level is carpeted and ideal for watching TV, with plenty of room for a large game table. For guests, theres an additional bedroom with a convenient half bath, making overnight stays easy and comfortable. Convenient parking with two additional spaces located right in front of the unit-perfect for quick grocery runs. Oronoque Village is a wonderful community that offers a vibrant and enjoyable lifestyle.
I 95 to Exit 27A, merge onto RT 25 toward Shelton, Waterbury. Take exit 6 onto Merritt Parkway N. Take exit 53 to RT 110 toward Shelton. Left onto Oronoque Lane. right onto North Trail. Proceed .5 miles to Pequot Lane.
MLS #: 24087484
Style: Ranch
Color: Tan
Total Rooms:
Bedrooms: 3
Bathrooms: 3
Acres: 0
Year Built: 1975 (Public Records)
New Construction: No/Resale
Home Warranty Offered:
Property Tax: $8,009
Zoning: G-3
Mil Rate:
Assessed Value: $199,220
Potential Short Sale:
Square Footage: Estimated HEATED Sq.Ft. above grade is 1438; below grade sq feet total is 532; total sq ft is 1970
| Appliances Incl.: | Gas Cooktop,Oven/Range,Refrigerator,Dishwasher,Washer,Dryer |
| Laundry Location & Info: | Main Level Hallway closet on main floor. |
| Fireplaces: | 1 |
| Energy Features: | Storm Doors |
| Interior Features: | Auto Garage Door Opener,Cable - Pre-wired |
| Energy Features: | Storm Doors |
| Basement Desc.: | Partial,Heated,Fully Finished,Garage Access,Cooled,Liveable Space,Partial With Walk-Out |
| Exterior Siding: | Clapboard |
| Exterior Features: | Awnings,Deck,Covered Deck |
| Parking Spaces: | 1 |
| Garage/Parking Type: | Under House Garage,Off Street Parking,Driveway |
| Swimming Pool: | 1 |
| Waterfront Feat.: | Not Applicable |
| Lot Description: | Treed,Golf Course View |
| Nearby Amenities: | Golf Course,Putting Green,Tennis Courts |
| In Flood Zone: | 0 |
| Occupied: | Tenant |
HOA Fee Amount 536
HOA Fee Frequency: Monthly
Association Amenities: Club House,Exercise Room/Health Club,Gardening Area,Guest Parking,Pool,Putting Green,Security Services,Tennis Courts.
Association Fee Includes:
Hot Water System
Heat Type:
Fueled By: Gas on Gas.
Cooling: Central Air
Fuel Tank Location:
Water Service: Public Water Connected
Sewage System: Public Sewer Connected
Elementary: Chapel Street
Intermediate: Per Board of Ed
Middle: Flood
High School: Bunnell
Current List Price: $549,000
Original List Price: $549,000
DOM: 41
Listing Date: 4/11/2025
Last Updated: 5/23/2025 8:59:44 PM
List Agent Name: Kathy Quinn
List Office Name: Coldwell Banker Realty
