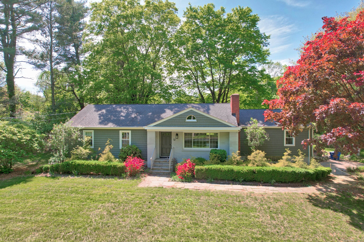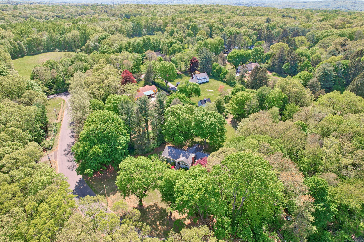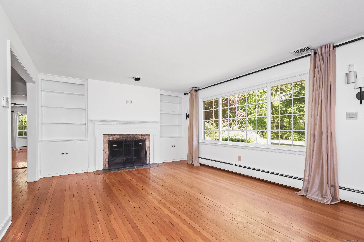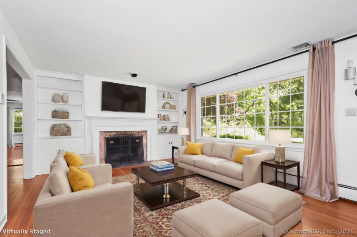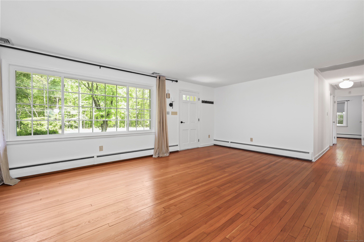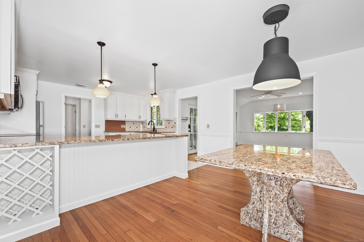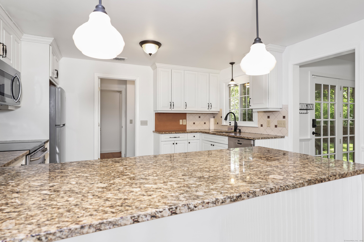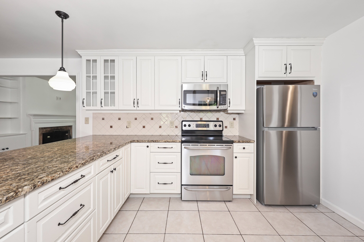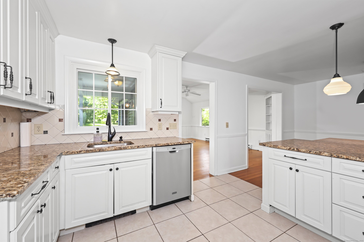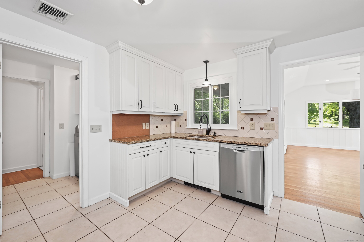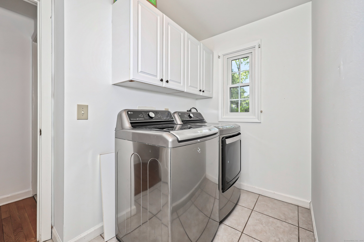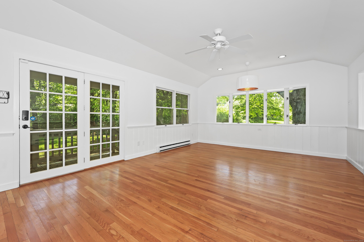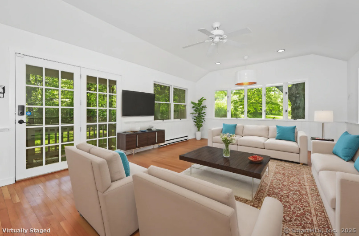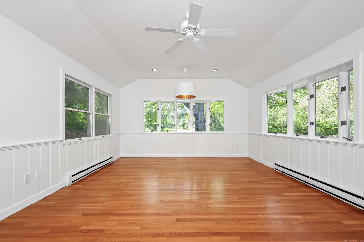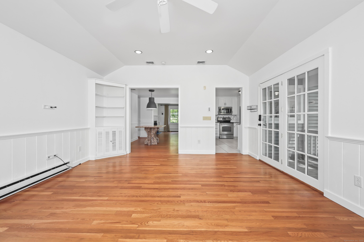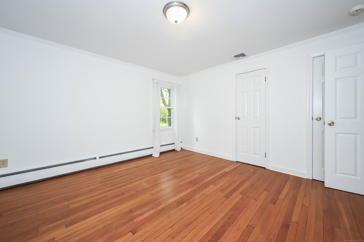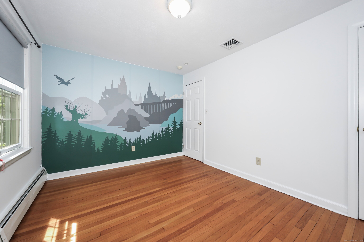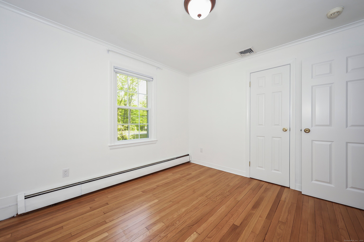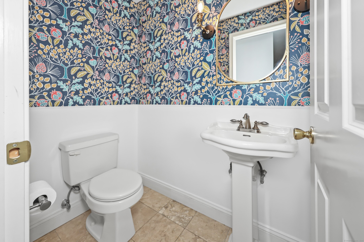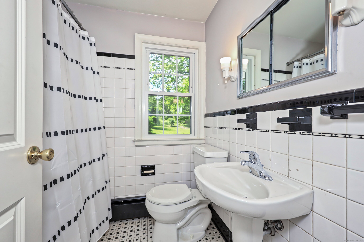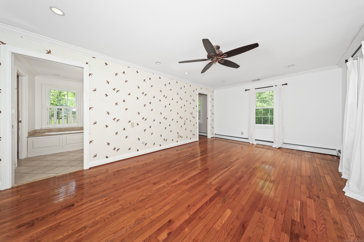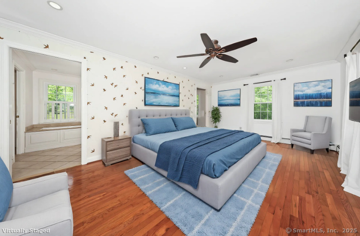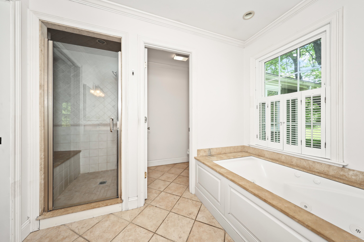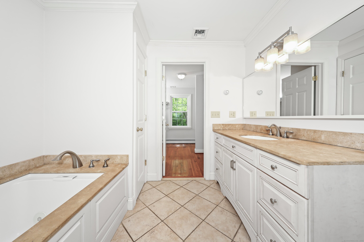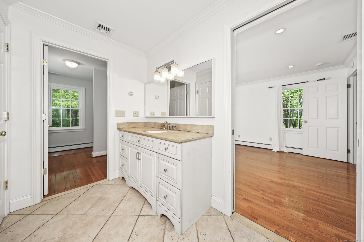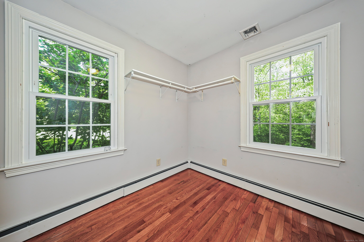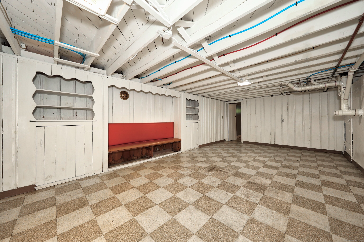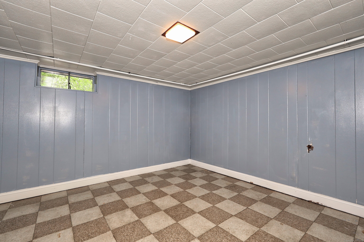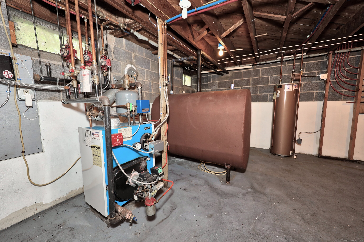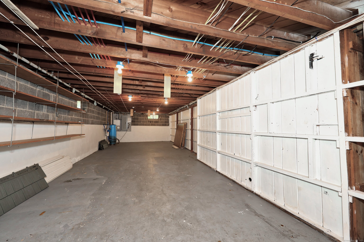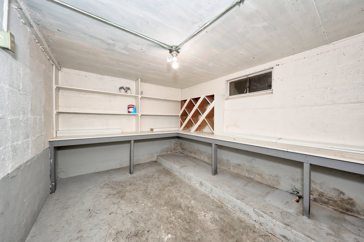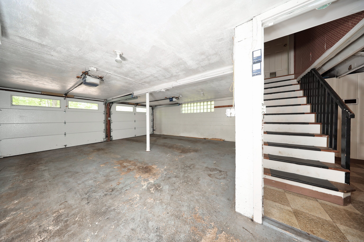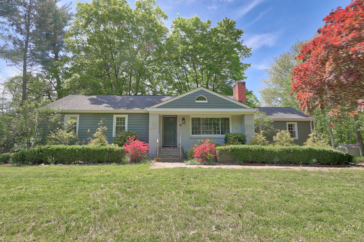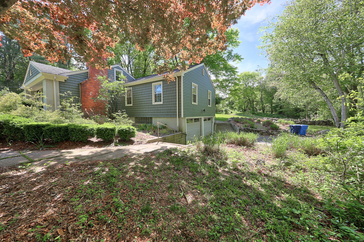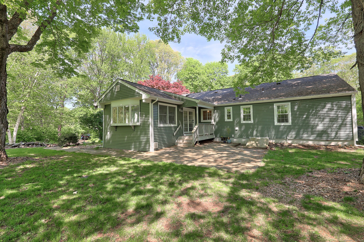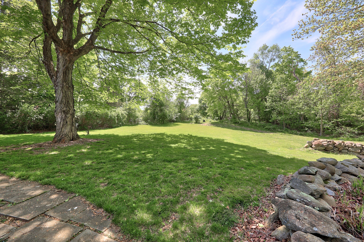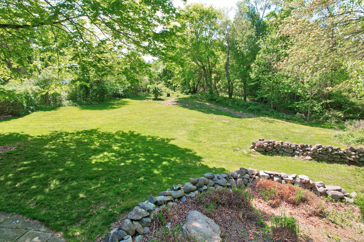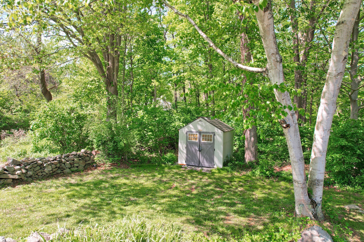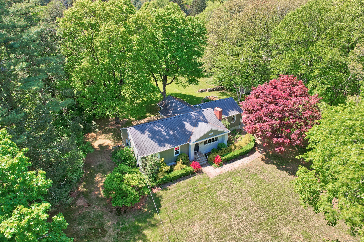More about this Property
If you are interested in more information or having a tour of this property with an experienced agent, please fill out this quick form and we will get back to you!
12 Rimmon Hill Road, Woodbridge CT 06525
Current Price: $649,900
 4 beds
4 beds  3 baths
3 baths  2220 sq. ft
2220 sq. ft
Last Update: 6/21/2025
Property Type: Single Family For Sale
Welcome to 12 Rimmon Hill Road - Where Privacy Meets Elegance! This stunning 4-bedroom, 2.5-bath, 2,220 sq. ft. oversized Ranch sits on 1.62 acres, offering the perfect blend of comfort and style. Pride of ownership shines through recent upgrades, including new vinyl siding, double-pane thermal windows, 5-inch gutters, and a LeafX gutter system for enhanced durability curb appeal. Step into the formal living room featuring custom built-ins, a charming wood burning fireplace, and a large, multi-pane picture window that fills the space with natural light. The open floor plan flows seamlessly into a formal dining room to the exquisite eat-in kitchen, complete with a breakfast bar, granite countertops, tiled backsplash and stainless-steel appliances. Conveniently located just off the kitchen is a spacious laundry room for added functionality. Enjoy the sun-filled family room with French doors leading to a bluestone patio and level backyard-perfect for summertime gatherings. The private primary bedroom suite offers a peaceful retreat, complete with a full bath, whirlpool tub and walk-in closet for your comfort and convenience. The home also offers plenty of storage in both the attic and basement, giving you all the space you need to stay organized. Conveniently located near major highways, the town center, Yale, and downtown New Haven. Move-in ready-experience easy one-level living in a prime location. Schedule your private showing today.
GPS Friendly, or 67 South, Right on Peck Hill Rd, Right on Knollwood Rd, Left on Deepwood Rd at stop sign go straight into driveway for 12 Rimmon Hill Rd.
MLS #: 24087482
Style: Ranch
Color: Forest Green
Total Rooms:
Bedrooms: 4
Bathrooms: 3
Acres: 1.62
Year Built: 1956 (Public Records)
New Construction: No/Resale
Home Warranty Offered:
Property Tax: $12,844
Zoning: A
Mil Rate:
Assessed Value: $276,640
Potential Short Sale:
Square Footage: Estimated HEATED Sq.Ft. above grade is 2220; below grade sq feet total is ; total sq ft is 2220
| Appliances Incl.: | Electric Range,Microwave,Refrigerator,Dishwasher,Washer,Electric Dryer |
| Laundry Location & Info: | Main Level |
| Fireplaces: | 1 |
| Energy Features: | Thermopane Windows |
| Interior Features: | Open Floor Plan |
| Energy Features: | Thermopane Windows |
| Basement Desc.: | Full,Unfinished,Storage,Garage Access,Full With Hatchway |
| Exterior Siding: | Vinyl Siding |
| Exterior Features: | Gutters,Patio |
| Foundation: | Concrete |
| Roof: | Asphalt Shingle |
| Parking Spaces: | 2 |
| Garage/Parking Type: | Attached Garage,Under House Garage |
| Swimming Pool: | 0 |
| Waterfront Feat.: | Not Applicable |
| Lot Description: | Lightly Wooded,Dry,Level Lot,Professionally Landscaped |
| Nearby Amenities: | Golf Course,Library,Park,Playground/Tot Lot,Tennis Courts |
| In Flood Zone: | 0 |
| Occupied: | Vacant |
Hot Water System
Heat Type:
Fueled By: Baseboard.
Cooling: Central Air
Fuel Tank Location: In Basement
Water Service: Private Well
Sewage System: Septic
Elementary: Beecher Road
Intermediate:
Middle: Amity
High School: Amity Regional
Current List Price: $649,900
Original List Price: $649,900
DOM: 4
Listing Date: 5/12/2025
Last Updated: 6/14/2025 8:12:10 PM
Expected Active Date: 5/23/2025
List Agent Name: Santo Demarco
List Office Name: Dave Jones Realty, LLC
