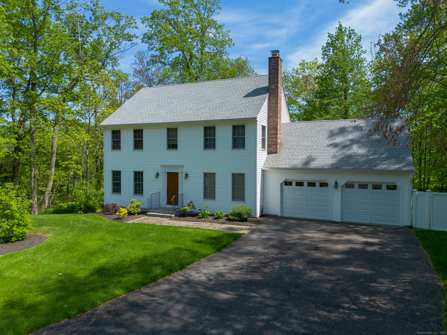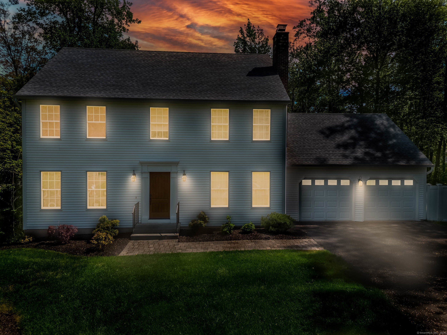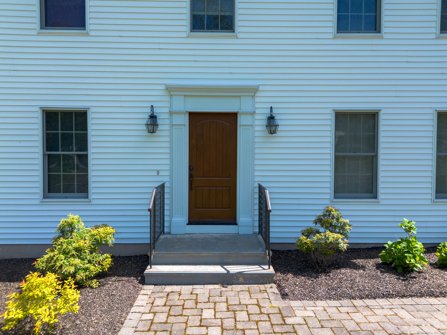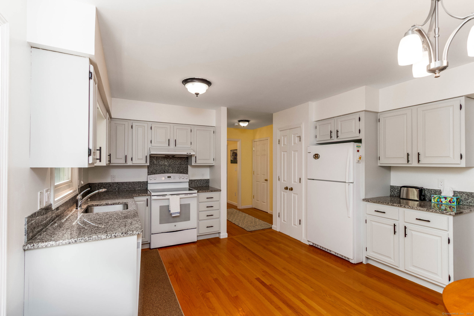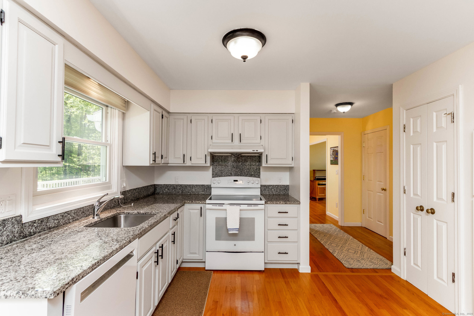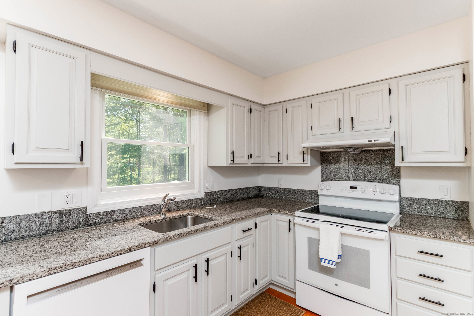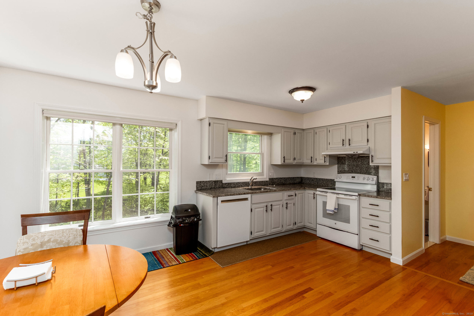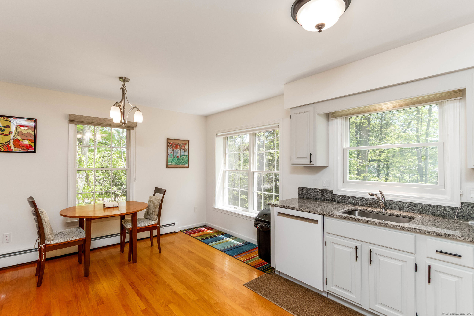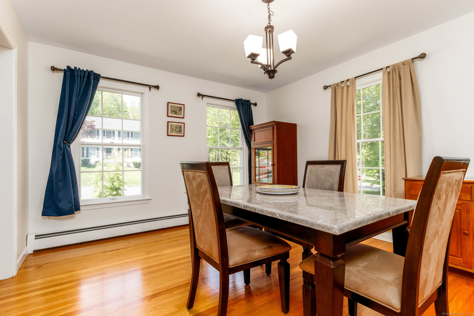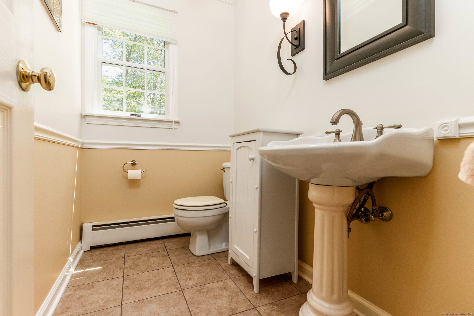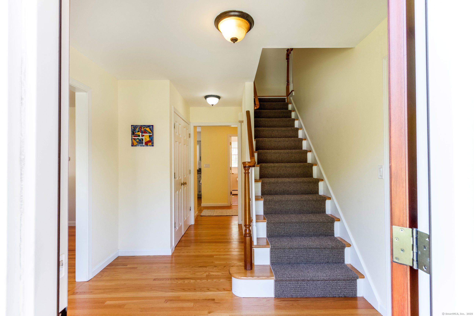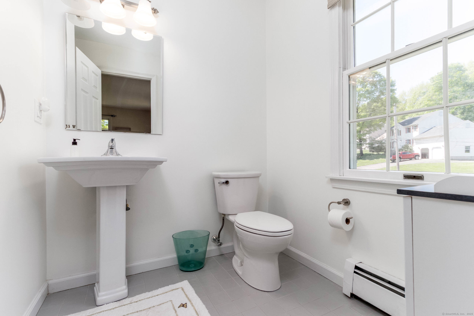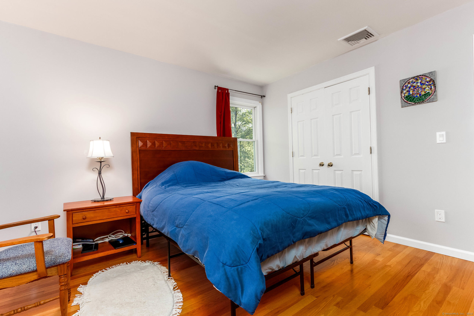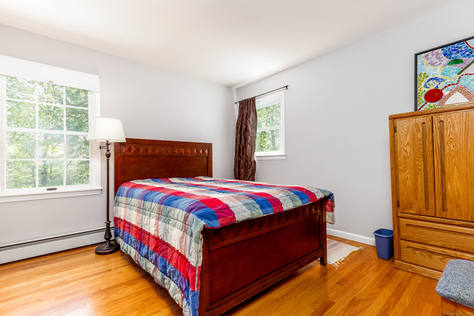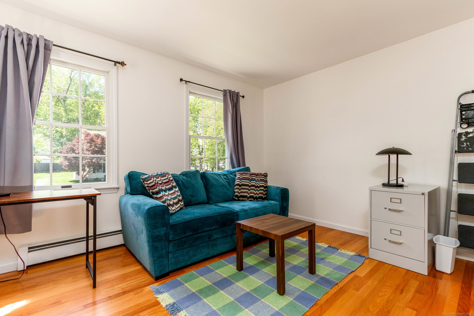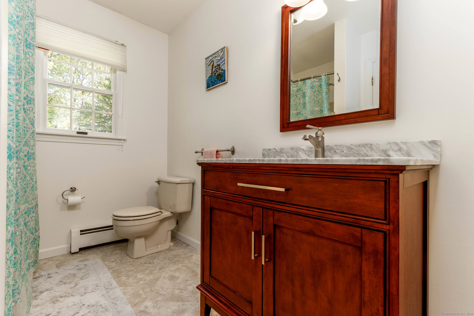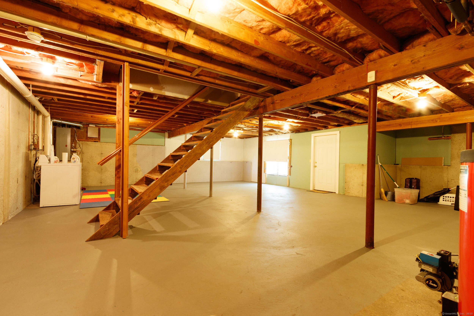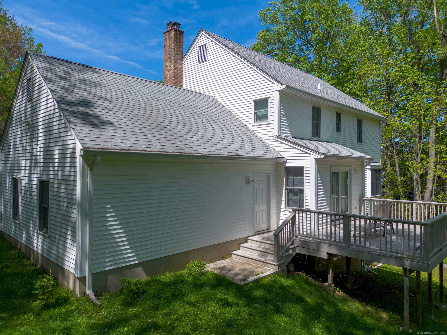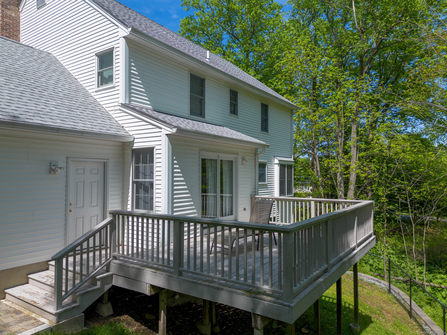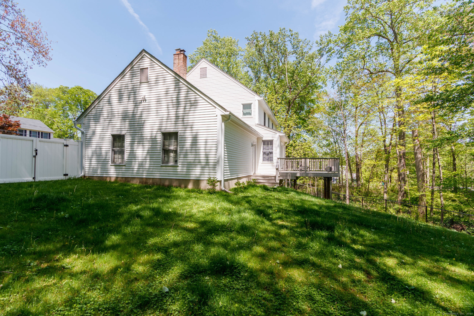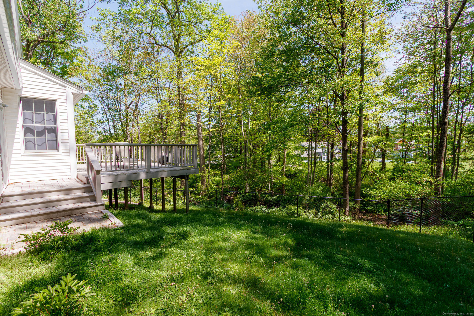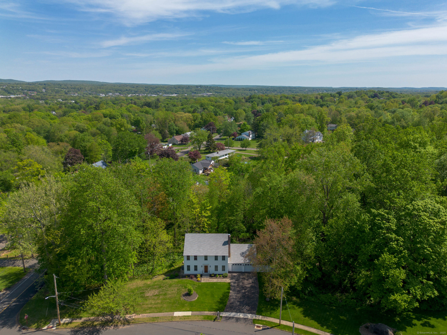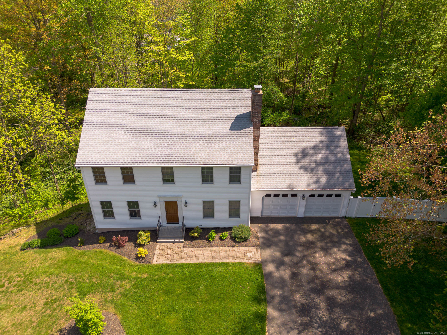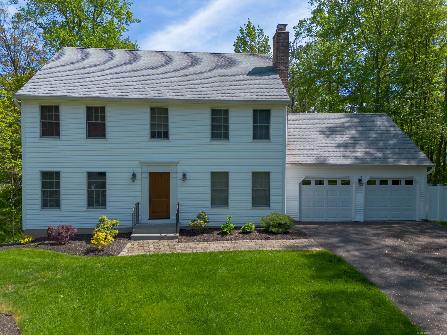More about this Property
If you are interested in more information or having a tour of this property with an experienced agent, please fill out this quick form and we will get back to you!
2 Cassella Drive, Wallingford CT 06492
Current Price: $575,000
 4 beds
4 beds  3 baths
3 baths  2081 sq. ft
2081 sq. ft
Last Update: 6/24/2025
Property Type: Single Family For Sale
This immaculate, sun-filled colonial is situated in a lovely, established west side neighborhood. The well-maintained home is in move-in condition and features a bright eat-in kitchen with granite countertops. All appliances and mechanicals are updated, in addition to security systems. Oak flooring throughout. Sliders in the family room lead to deck overlooking a private, fenced-in backyard. Exterior upgrades include a stone walkway, new retaining wall and motion lights. A dry, spotless and spacious basement is ready to be finished if desired. Check out the feature sheet for all the updates!
Route 68 to Grove Street to Cassella Drive.
MLS #: 24087468
Style: Colonial
Color: White
Total Rooms:
Bedrooms: 4
Bathrooms: 3
Acres: 0.92
Year Built: 1990 (Public Records)
New Construction: No/Resale
Home Warranty Offered:
Property Tax: $7,242
Zoning: Residential
Mil Rate:
Assessed Value: $236,200
Potential Short Sale:
Square Footage: Estimated HEATED Sq.Ft. above grade is 2081; below grade sq feet total is 0; total sq ft is 2081
| Appliances Incl.: | Oven/Range,Refrigerator,Dishwasher |
| Laundry Location & Info: | Lower Level |
| Fireplaces: | 1 |
| Energy Features: | Thermopane Windows |
| Energy Features: | Thermopane Windows |
| Basement Desc.: | Full,Unfinished |
| Exterior Siding: | Vinyl Siding |
| Exterior Features: | Deck |
| Foundation: | Concrete |
| Roof: | Asphalt Shingle |
| Parking Spaces: | 2 |
| Garage/Parking Type: | Attached Garage |
| Swimming Pool: | 0 |
| Waterfront Feat.: | Not Applicable |
| Lot Description: | Corner Lot,In Subdivision,Lightly Wooded |
| In Flood Zone: | 0 |
| Occupied: | Owner |
Hot Water System
Heat Type:
Fueled By: Hot Water.
Cooling: Central Air
Fuel Tank Location: In Basement
Water Service: Public Water Connected
Sewage System: Public Sewer Connected
Elementary: Per Board of Ed
Intermediate:
Middle: James Moran
High School: Mark T. Sheehan
Current List Price: $575,000
Original List Price: $575,000
DOM: 40
Listing Date: 5/14/2025
Last Updated: 6/3/2025 8:37:57 PM
List Agent Name: Margaret Bennett
List Office Name: Margaret Bennett Realty
