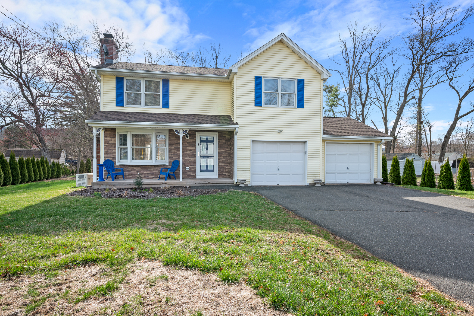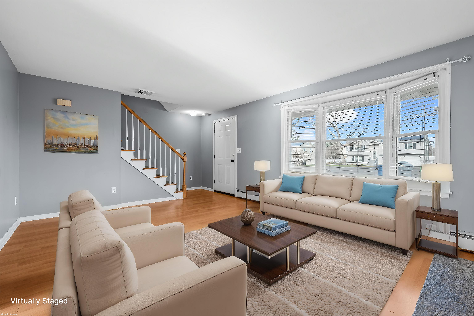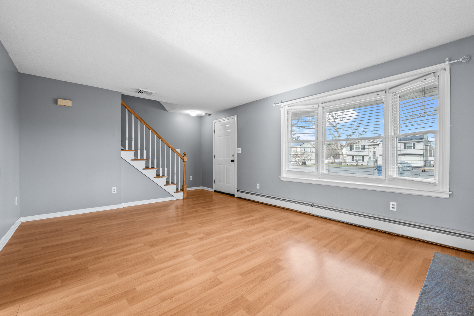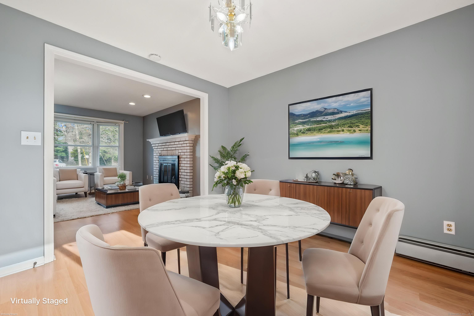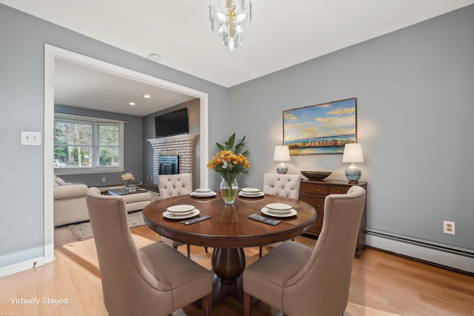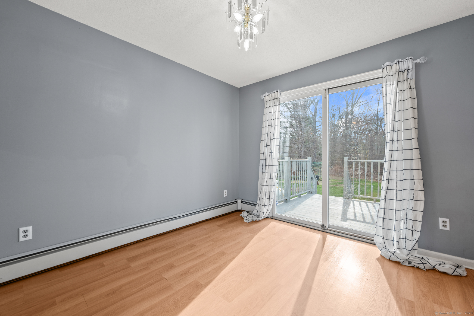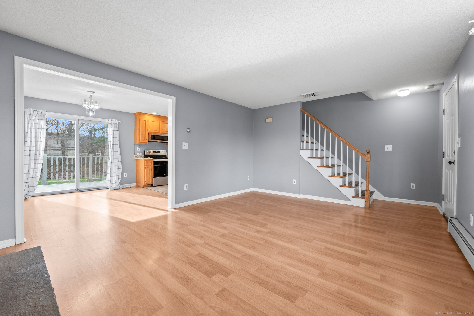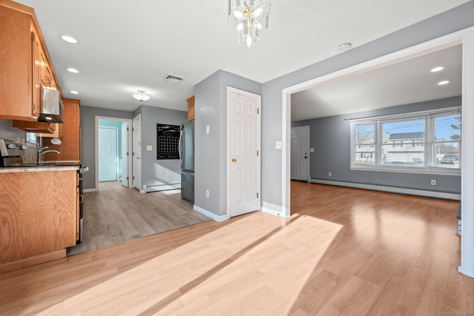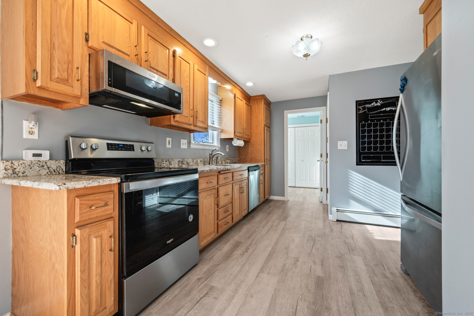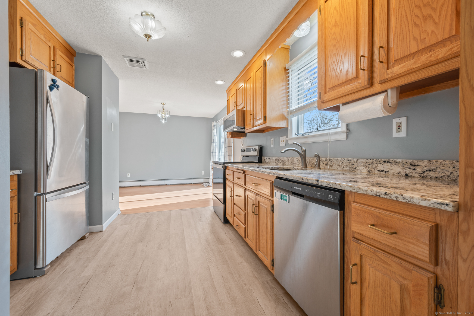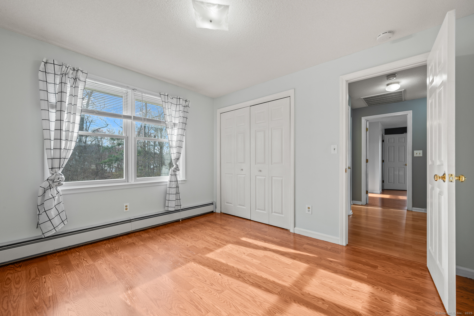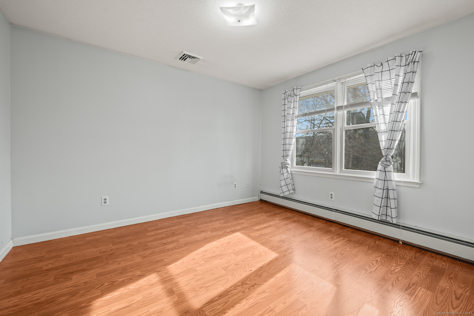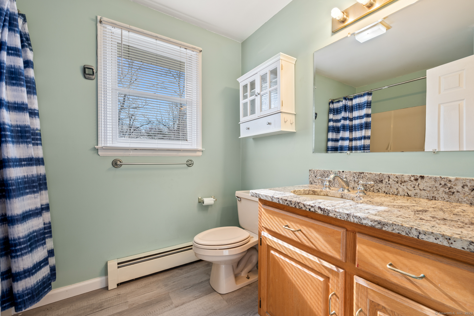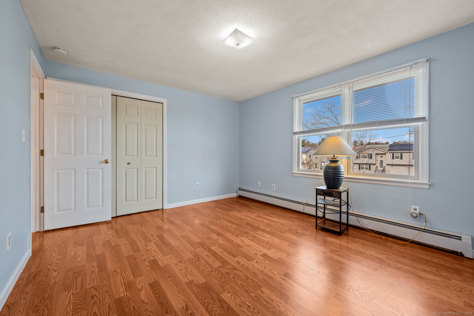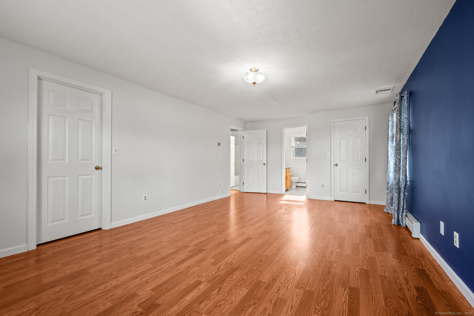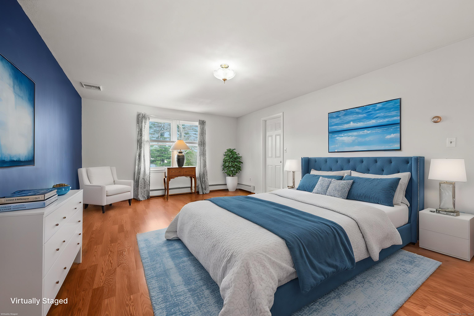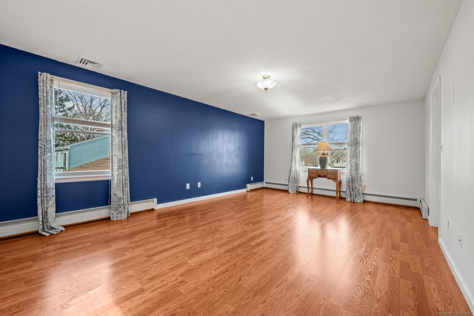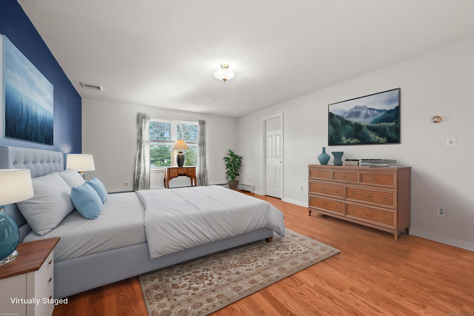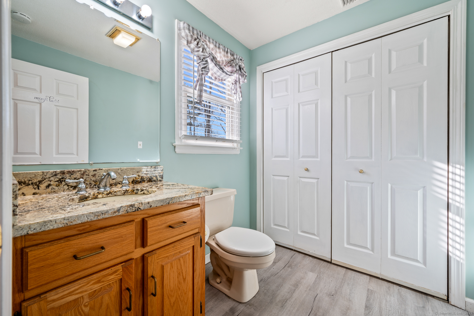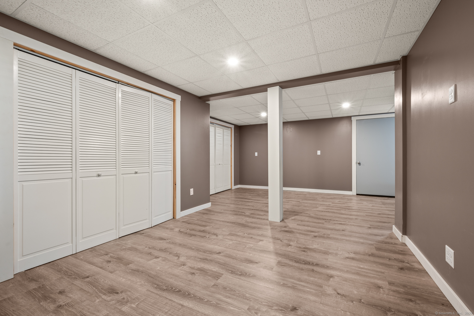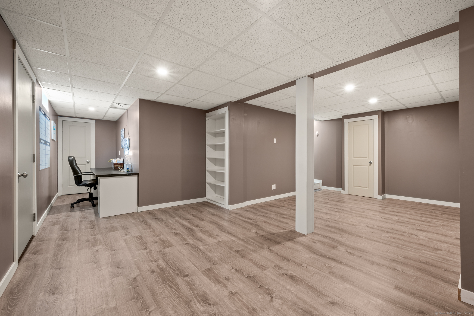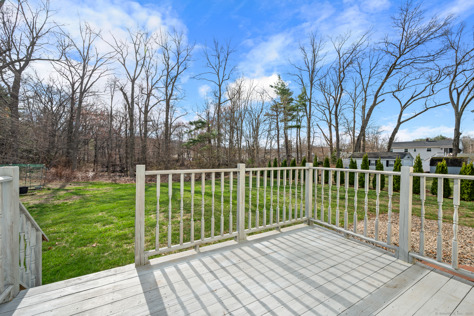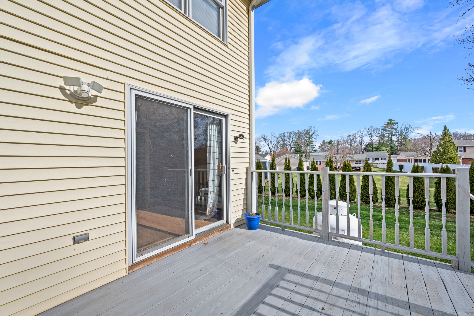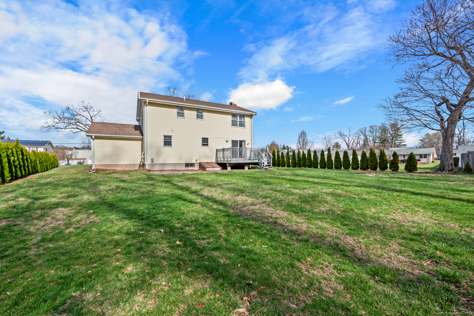More about this Property
If you are interested in more information or having a tour of this property with an experienced agent, please fill out this quick form and we will get back to you!
24 Hollis Lane, Plainville CT 06062
Current Price: $449,900
 3 beds
3 beds  3 baths
3 baths  1950 sq. ft
1950 sq. ft
Last Update: 5/24/2025
Property Type: Single Family For Sale
Welcome to this stunningly updated home, perfectly nestled at the end of a tranquil cul-de-sac! Boasting 3 spacious bedrooms and 2.5 bathrooms spread across 1,950 square feet, this residence seamlessly combines comfort, style, and thoughtful upgrades throughout. Step into the heart of the home, where the kitchen dazzles with its granite countertops and modern appliances, effortlessly flowing into a dining area with sliders that open to a generous deck. This outdoor space is ideal for savoring your morning coffee or hosting delightful evening gatherings while overlooking the serene backyard. Expand your living space in the finished basement and cozy up by the gas insert fireplace in the inviting living room. Recent updates elevate this home, including new flooring in the kitchen, half bath, and upstairs bath, a charming stone vinyl front porch, a new roof, a newer central air system, and a high-efficiency furnace. For added convenience, the home is equipped with a fully automatic standby generator, gutter guards, and an attached two-car garage. Ideally located near local parks, schools, shopping, and major highways, this home is truly move-in ready and eagerly awaits your arrival!
Cooke St to Dogwood Rd, to Plum Tree Rd, to Hollis Lane
MLS #: 24087460
Style: Colonial
Color:
Total Rooms:
Bedrooms: 3
Bathrooms: 3
Acres: 0.28
Year Built: 1994 (Public Records)
New Construction: No/Resale
Home Warranty Offered:
Property Tax: $6,514
Zoning: R-11
Mil Rate:
Assessed Value: $199,570
Potential Short Sale:
Square Footage: Estimated HEATED Sq.Ft. above grade is 1450; below grade sq feet total is 500; total sq ft is 1950
| Appliances Incl.: | Oven/Range,Microwave,Refrigerator,Dishwasher,Disposal,Washer,Dryer |
| Laundry Location & Info: | Main Level Laundry room on 1st floor in half bath |
| Fireplaces: | 1 |
| Energy Features: | Fireplace Insert,Storm Doors,Thermopane Windows |
| Interior Features: | Auto Garage Door Opener,Cable - Available,Open Floor Plan |
| Energy Features: | Fireplace Insert,Storm Doors,Thermopane Windows |
| Basement Desc.: | Full,Partially Finished |
| Exterior Siding: | Vinyl Siding |
| Exterior Features: | Porch,Deck |
| Foundation: | Concrete |
| Roof: | Asphalt Shingle |
| Parking Spaces: | 2 |
| Garage/Parking Type: | Attached Garage |
| Swimming Pool: | 0 |
| Waterfront Feat.: | Not Applicable |
| Lot Description: | Level Lot,On Cul-De-Sac |
| Nearby Amenities: | Library,Park,Shopping/Mall |
| Occupied: | Owner |
Hot Water System
Heat Type:
Fueled By: Hot Water.
Cooling: Central Air
Fuel Tank Location: In Basement
Water Service: Public Water Connected
Sewage System: Public Sewer Connected
Elementary: Per Board of Ed
Intermediate:
Middle:
High School: Per Board of Ed
Current List Price: $449,900
Original List Price: $468,000
DOM: 38
Listing Date: 4/16/2025
Last Updated: 5/19/2025 4:18:49 PM
List Agent Name: Sandie Terenzi
List Office Name: KW Legacy Partners
