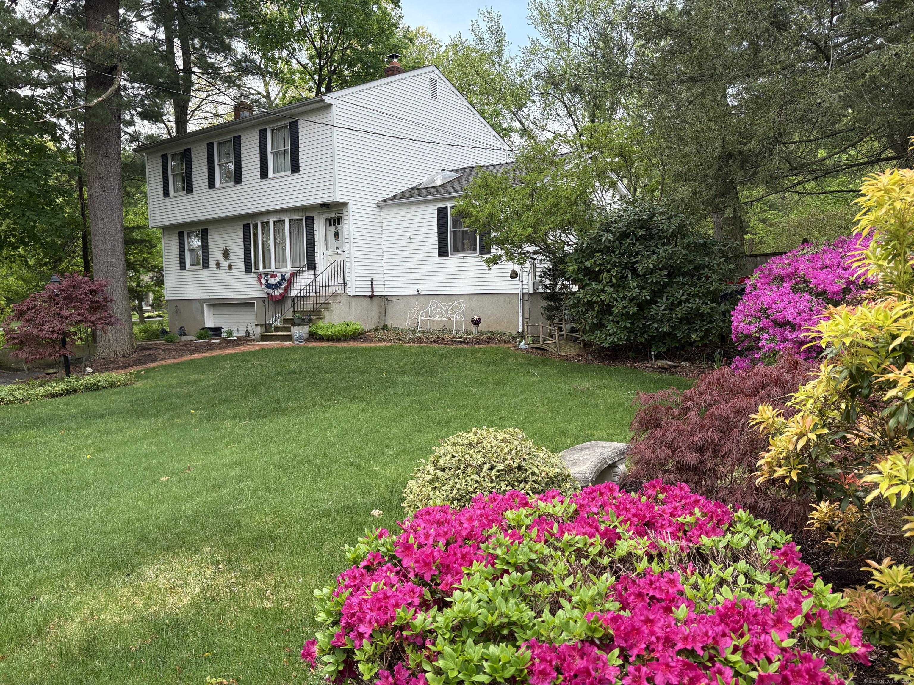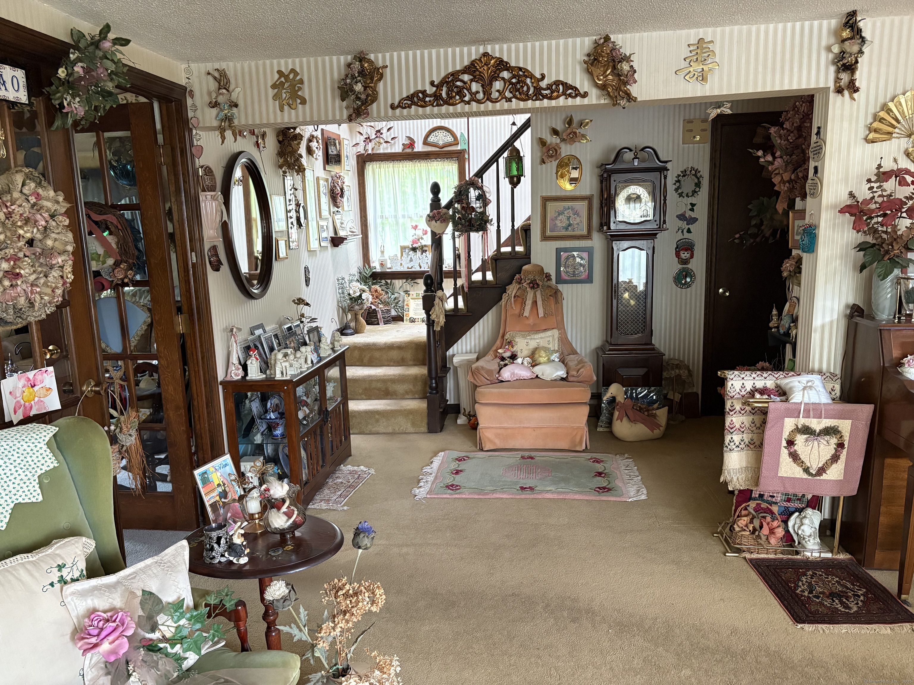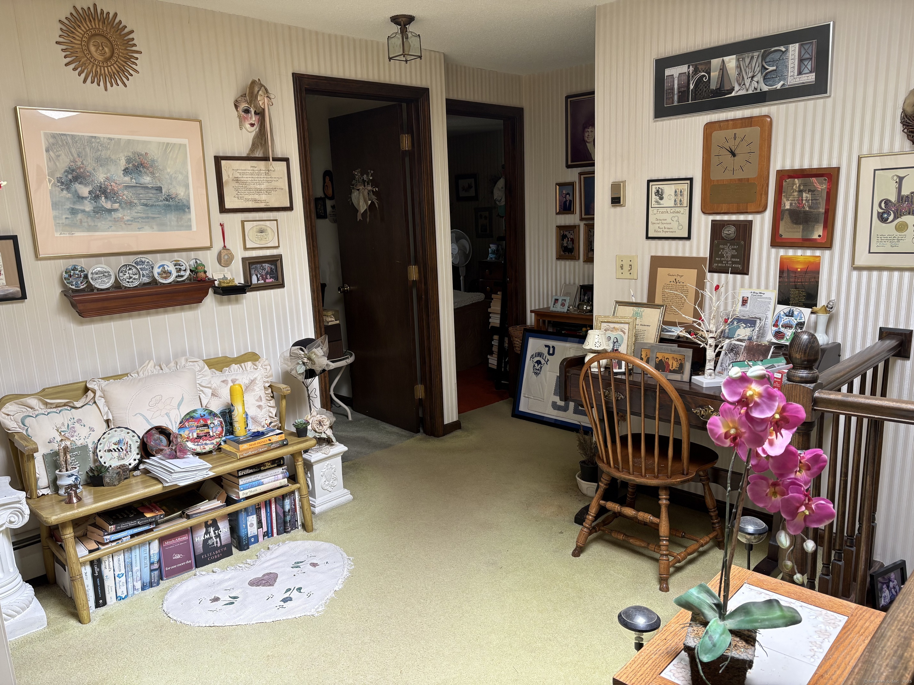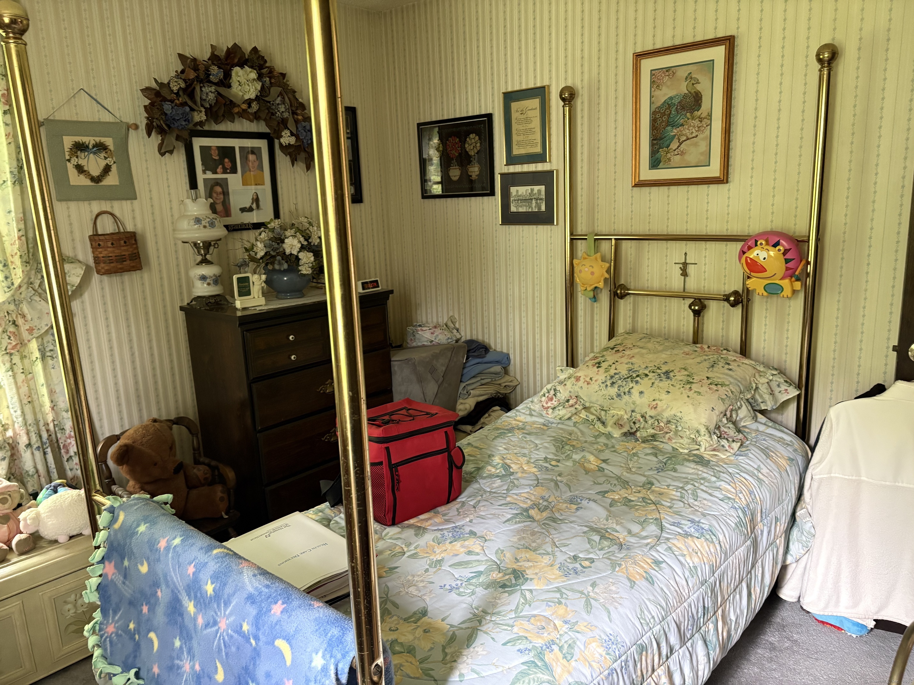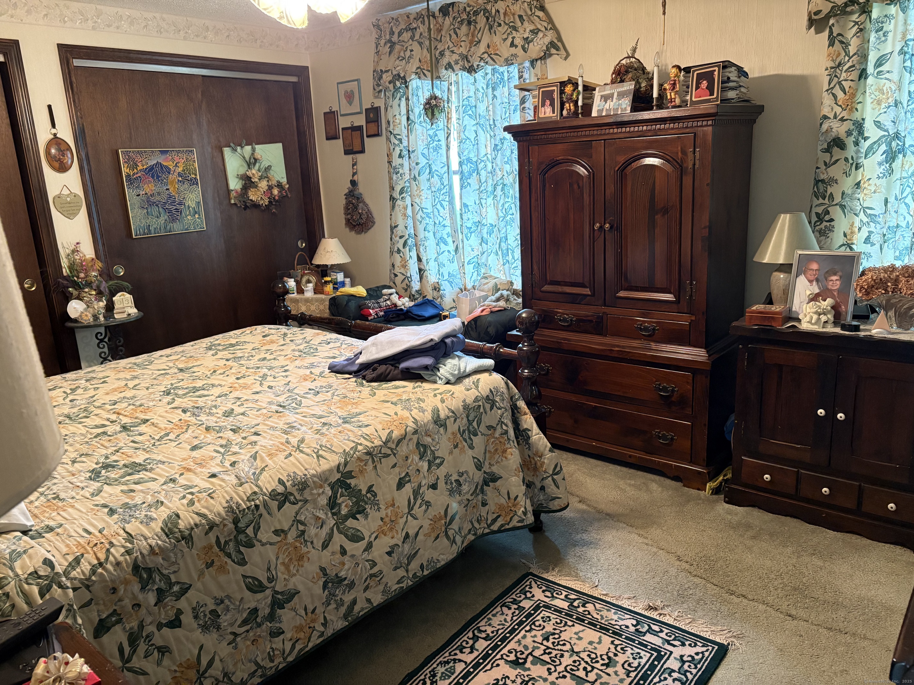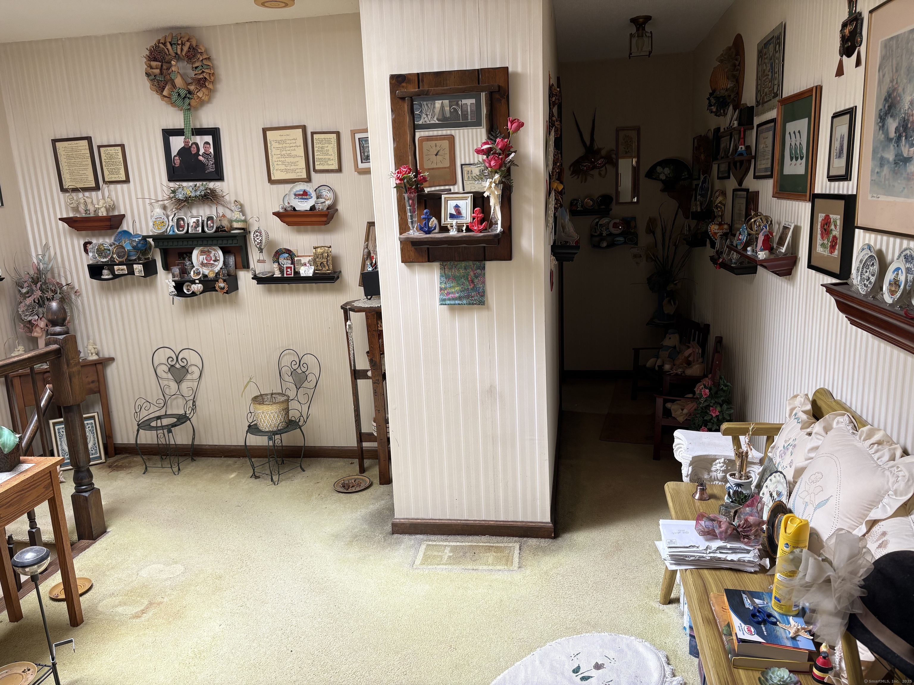More about this Property
If you are interested in more information or having a tour of this property with an experienced agent, please fill out this quick form and we will get back to you!
69 Shuttlemeadow Road, Plainville CT 06062
Current Price: $339,900
 3 beds
3 beds  2 baths
2 baths  1820 sq. ft
1820 sq. ft
Last Update: 6/8/2025
Property Type: Single Family For Sale
Lovingly cared for by the same family for 50 years, this 3 bed, 2 bath colonial is ready to welcome you in. While it could use some updating, it offers solid bones, a functional layout, and plenty of space to make it your own. The 1st floor features an open-space layout, ideal for everyday living as well as entertaining. The living room flows seamlessly into the dining area and kitchen. The main floor also boasts a full-size bathroom. Upstairs, youll find 3 comfortable bedrooms with good sized closets, as well as the other full bath. Step outside to a lovely, quiet backyard- perfect for barbecues, gardening, or simply relaxing with your morning coffee. This home is a great opportunity to build equity and create something perfect for you. Come see why this special place has been loved for half of a century! Home being sold as-is.
Out of town seller still removing personal items. Call to discuss, if necessary.
Rt 10 to Shuttlemeadow Rd.
MLS #: 24087447
Style: Colonial
Color:
Total Rooms:
Bedrooms: 3
Bathrooms: 2
Acres: 0.52
Year Built: 1960 (Public Records)
New Construction: No/Resale
Home Warranty Offered:
Property Tax: $5,685
Zoning: R-11
Mil Rate:
Assessed Value: $174,160
Potential Short Sale:
Square Footage: Estimated HEATED Sq.Ft. above grade is 1820; below grade sq feet total is ; total sq ft is 1820
| Appliances Incl.: | Oven/Range,Microwave,Refrigerator,Dishwasher |
| Laundry Location & Info: | Lower Level |
| Fireplaces: | 0 |
| Basement Desc.: | Full,Partially Finished |
| Exterior Siding: | Vinyl Siding |
| Foundation: | Concrete |
| Roof: | Asphalt Shingle |
| Parking Spaces: | 1 |
| Garage/Parking Type: | Under House Garage |
| Swimming Pool: | 0 |
| Waterfront Feat.: | Not Applicable |
| Lot Description: | Level Lot |
| Occupied: | Vacant |
Hot Water System
Heat Type:
Fueled By: Hot Water.
Cooling: Wall Unit
Fuel Tank Location: In Basement
Water Service: Public Water Connected
Sewage System: Public Sewer Connected
Elementary: Per Board of Ed
Intermediate:
Middle:
High School: Per Board of Ed
Current List Price: $339,900
Original List Price: $339,900
DOM: 10
Listing Date: 5/5/2025
Last Updated: 5/19/2025 9:19:13 PM
List Agent Name: Tabitha Manafort
List Office Name: Showcase Realty, Inc.
