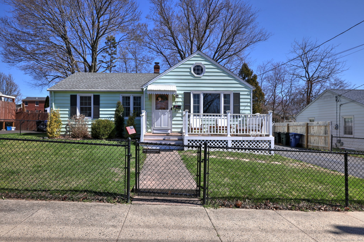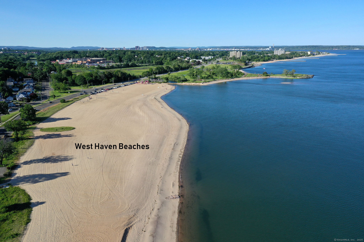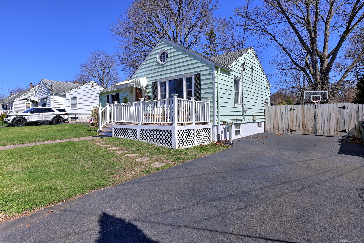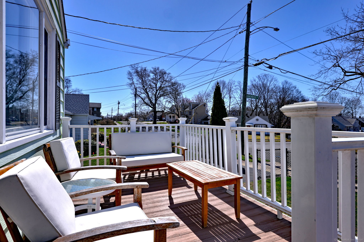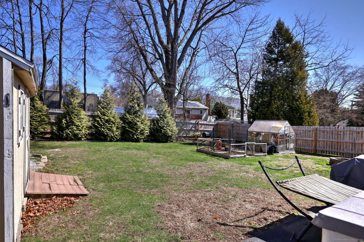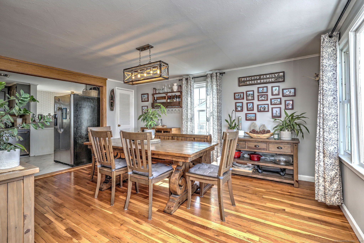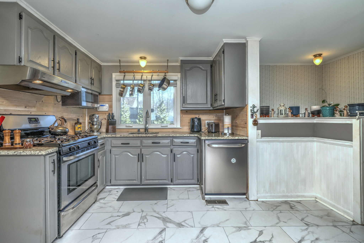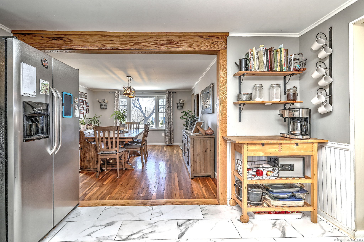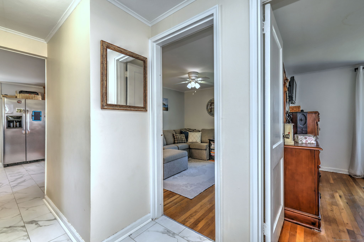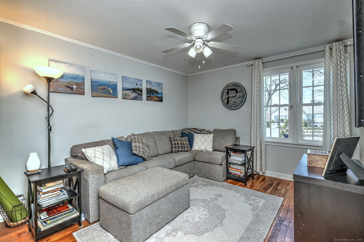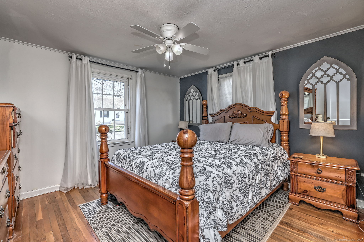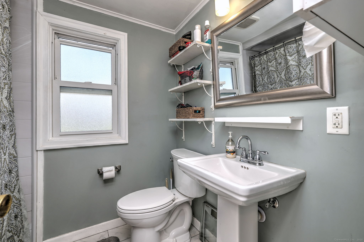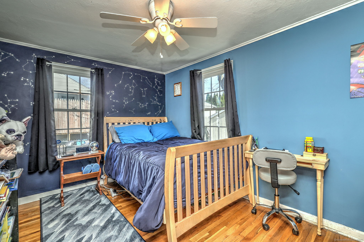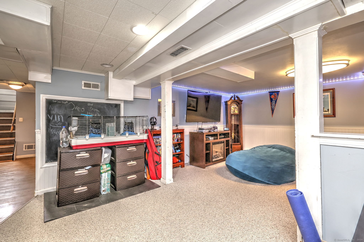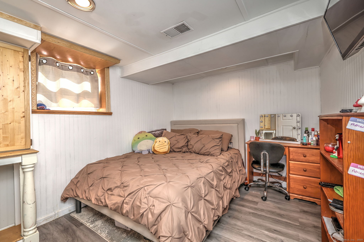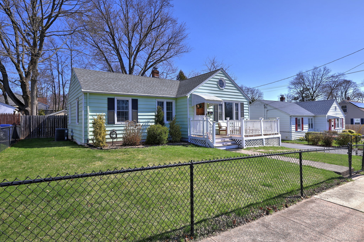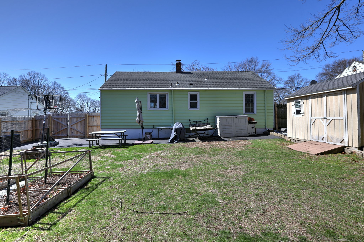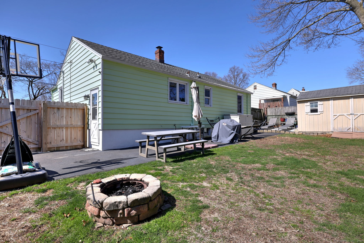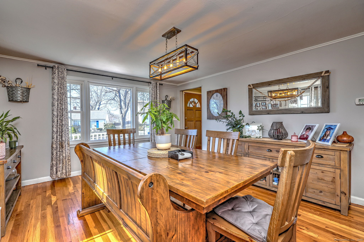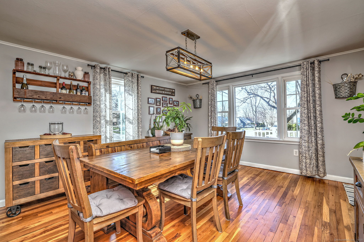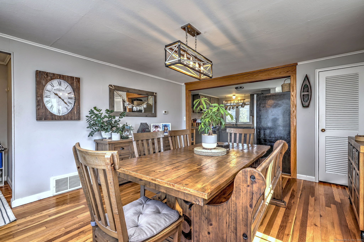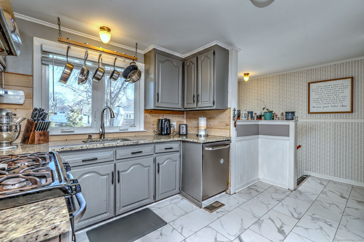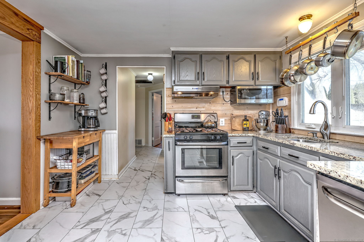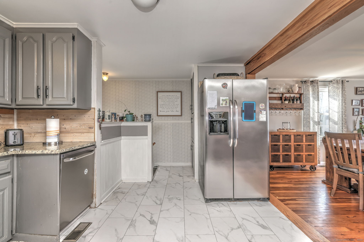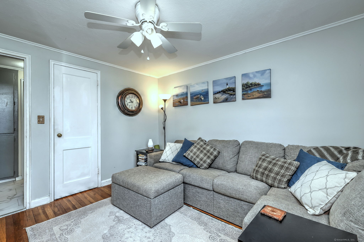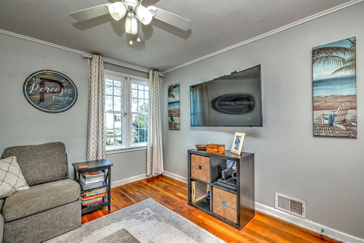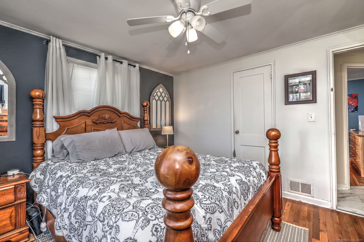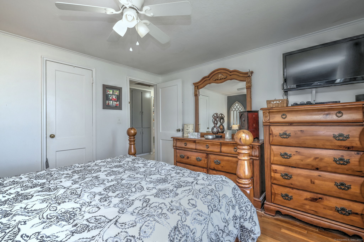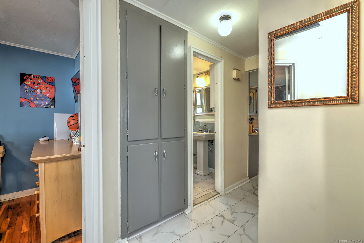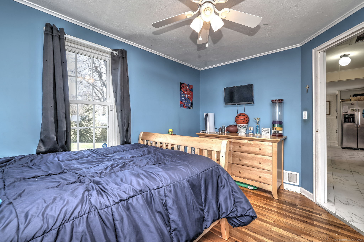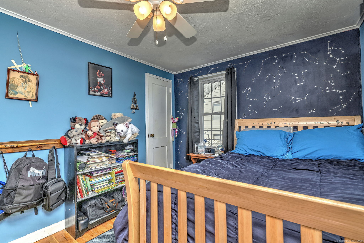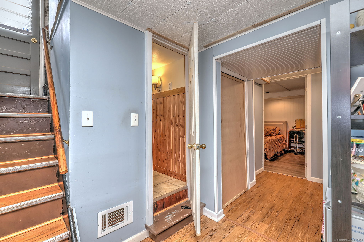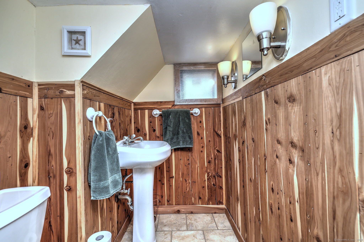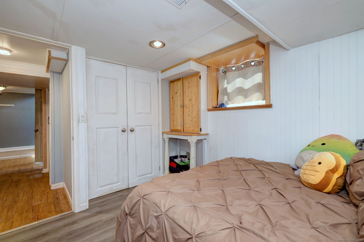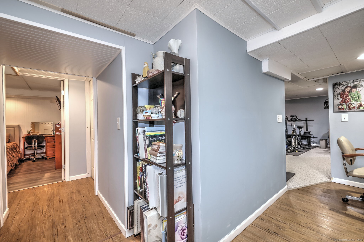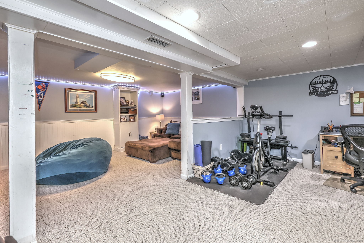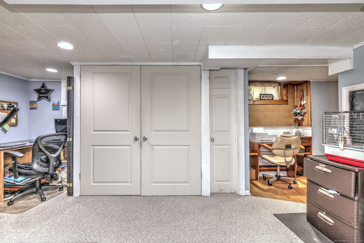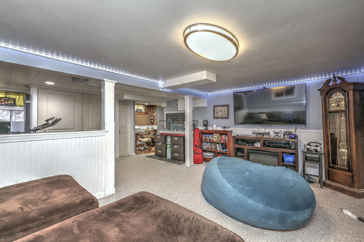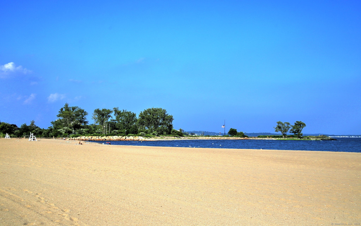More about this Property
If you are interested in more information or having a tour of this property with an experienced agent, please fill out this quick form and we will get back to you!
67 Pauline Avenue, West Haven CT 06516
Current Price: $335,000
 3 beds
3 beds  2 baths
2 baths  964 sq. ft
964 sq. ft
Last Update: 5/25/2025
Property Type: Single Family For Sale
SELLERS CALLING FOR BEST & FINAL BY TUESDAY, 4/15 AT 3PM. Experience the perfect blend of coastal living and modern updates in this charming Ranch, nestled in the sought-after West Shore section of West Haven. Just a 9-minute stroll to the beach, this 3-bedroom, 1-bath home offers a lifestyle of relaxation and convenience. Step inside to find a remodeled kitchen that will inspire your inner chef, featuring gleaming stainless-steel appliances, granite countertops, and ample cabinet space. The full bath has been tastefully remodeled, while thermal pane windows flood the home with natural light. The thoughtful layout offers versatility, with a family room currently serving as a dining space and a bedroom being used as an inviting family room. The fully finished basement is a game-changer, offering a half bath, an additional bedroom, and endless possibilities for a home office, gym, or entertainment hub. Outdoors, the completely fenced yard is perfect for gatherings, gardening, or simply unwinding. A shed provides extra storage, and off-street parking adds to the convenience. Schedule your private showing today and imagine the possibilities of making this coastal gem your own!
Jones Hill Road to Pauline Avenue.
MLS #: 24087417
Style: Ranch
Color: Yellow
Total Rooms:
Bedrooms: 3
Bathrooms: 2
Acres: 0.16
Year Built: 1951 (Public Records)
New Construction: No/Resale
Home Warranty Offered:
Property Tax: $6,144
Zoning: R2
Mil Rate:
Assessed Value: $131,110
Potential Short Sale:
Square Footage: Estimated HEATED Sq.Ft. above grade is 964; below grade sq feet total is ; total sq ft is 964
| Appliances Incl.: | Oven/Range,Microwave,Range Hood,Refrigerator,Dishwasher,Washer,Electric Dryer |
| Laundry Location & Info: | Lower Level |
| Fireplaces: | 0 |
| Energy Features: | Programmable Thermostat,Ridge Vents,Storm Doors,Thermopane Windows |
| Interior Features: | Security System |
| Energy Features: | Programmable Thermostat,Ridge Vents,Storm Doors,Thermopane Windows |
| Basement Desc.: | Full,Heated,Sump Pump,Fully Finished,Cooled,Interior Access,Liveable Space |
| Exterior Siding: | Vinyl Siding |
| Exterior Features: | Shed,Deck,Gutters,Garden Area,Lighting,Patio |
| Foundation: | Concrete |
| Roof: | Asphalt Shingle |
| Driveway Type: | Private,Paved,Asphalt |
| Garage/Parking Type: | None,Paved,Off Street Parking,Driveway |
| Swimming Pool: | 0 |
| Waterfront Feat.: | Walk to Water,Beach Rights,Access |
| Lot Description: | Fence - Wood,Fence - Full,Fence - Chain Link,Level Lot |
| Nearby Amenities: | Park,Playground/Tot Lot,Public Transportation,Walk to Bus Lines |
| In Flood Zone: | 0 |
| Occupied: | Owner |
Hot Water System
Heat Type:
Fueled By: Hot Air.
Cooling: Ceiling Fans,Central Air
Fuel Tank Location:
Water Service: Public Water Connected
Sewage System: Public Sewer Connected
Elementary: Alma E. Pagels
Intermediate: Carrigan
Middle: Bailey
High School: West Haven
Current List Price: $335,000
Original List Price: $335,000
DOM: 4
Listing Date: 4/11/2025
Last Updated: 4/16/2025 11:48:34 PM
List Agent Name: Christine Shaw
List Office Name: Coldwell Banker Realty
