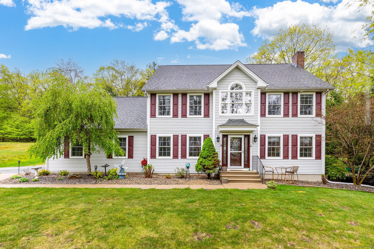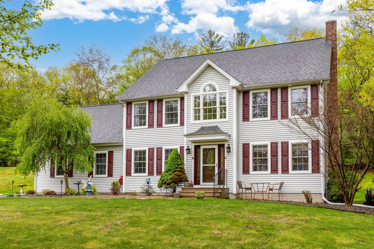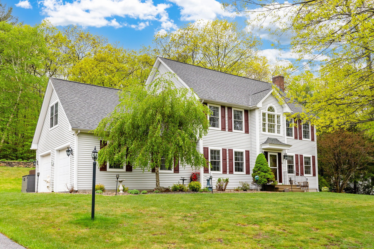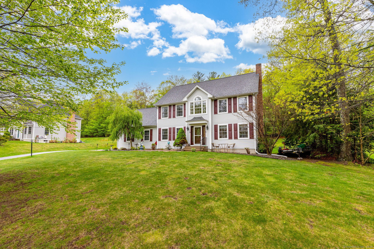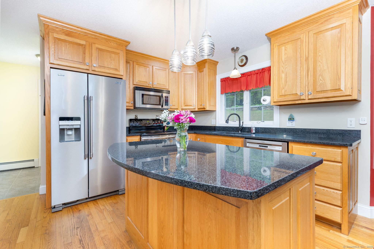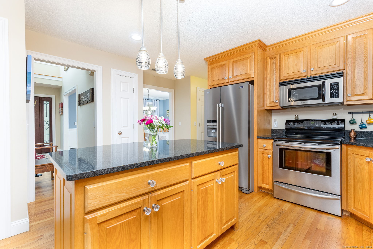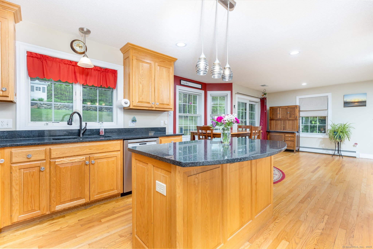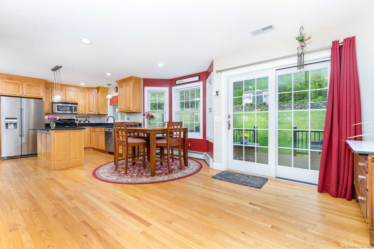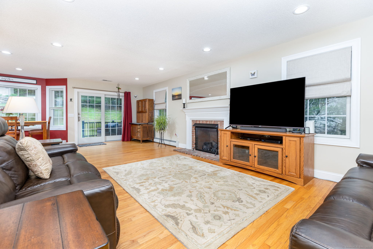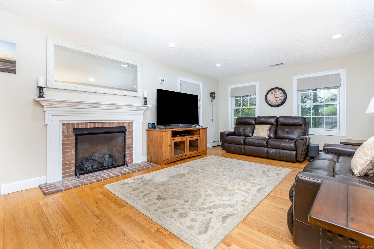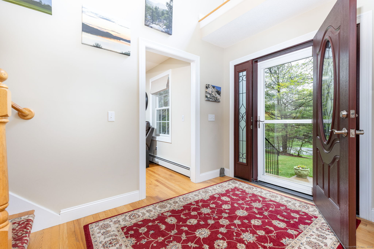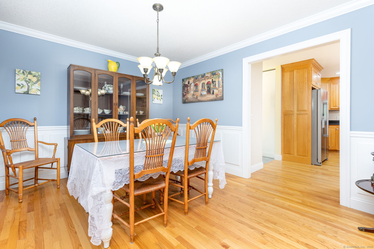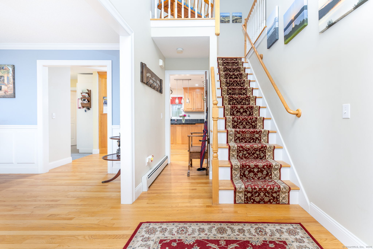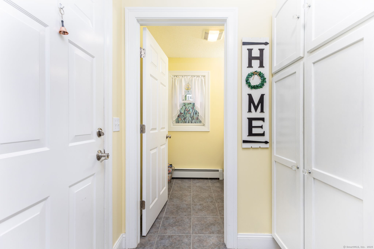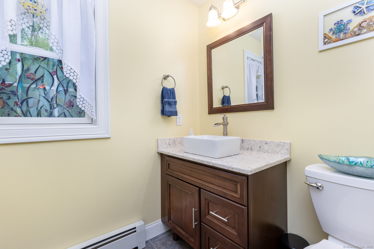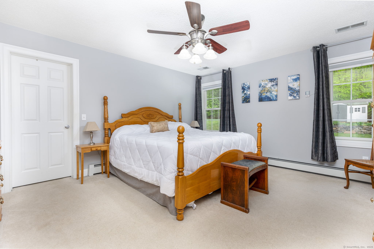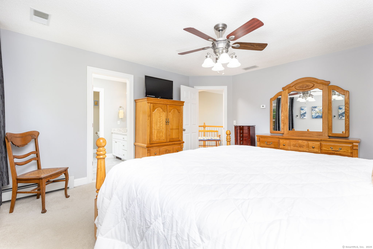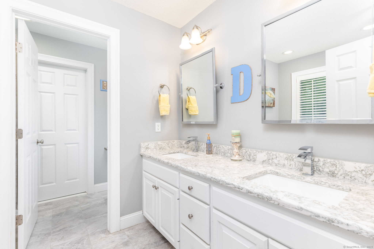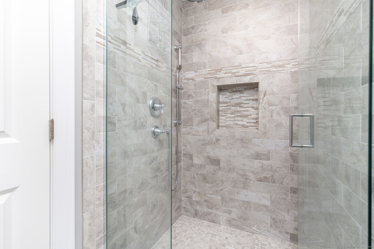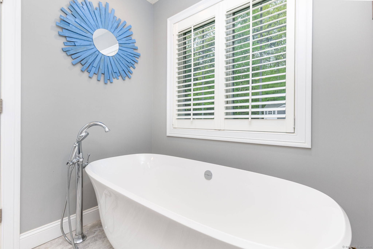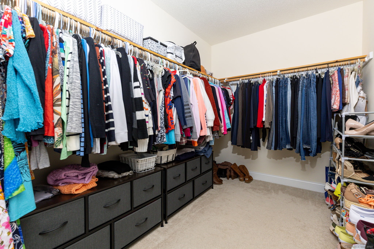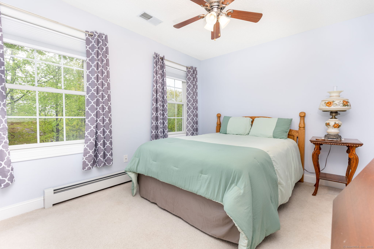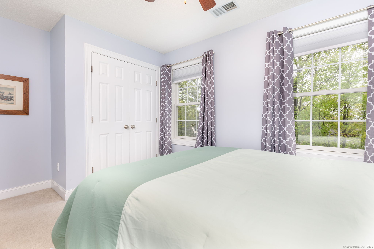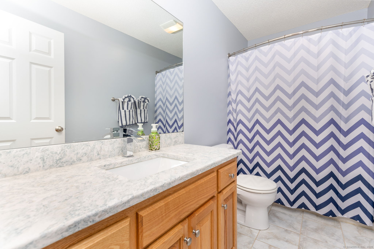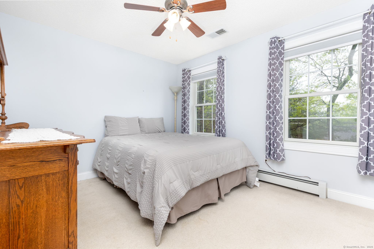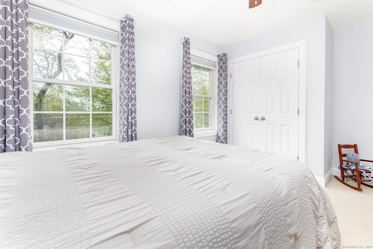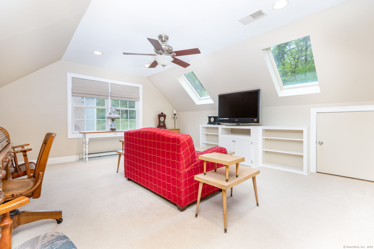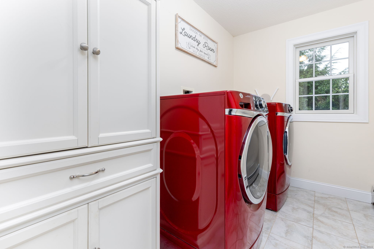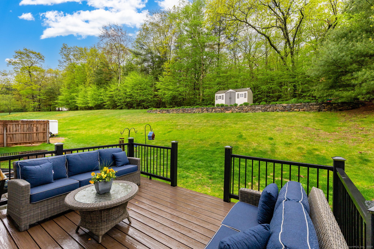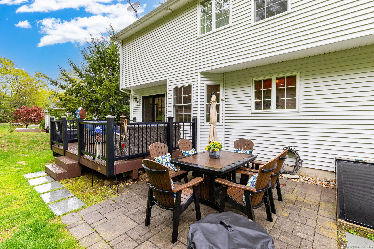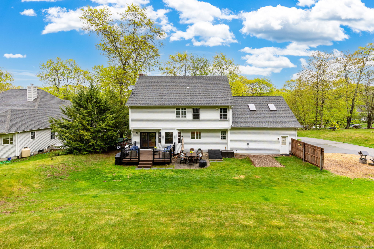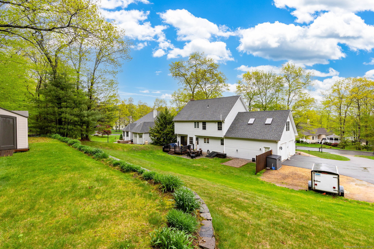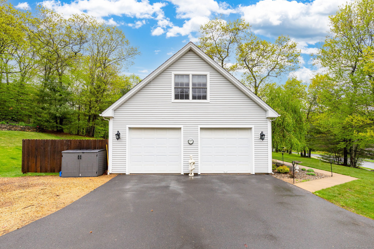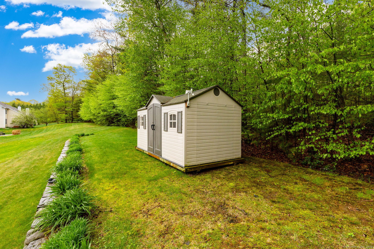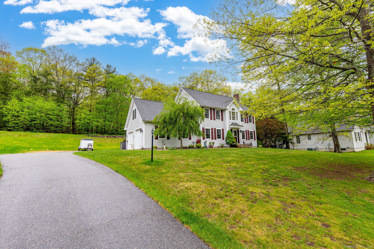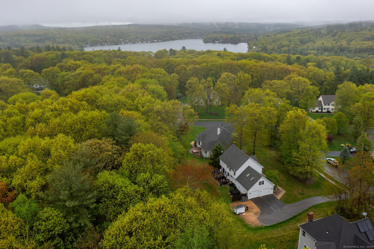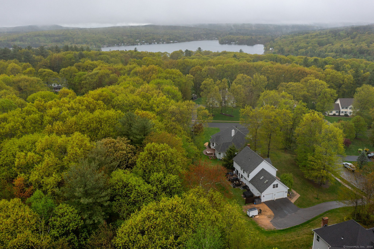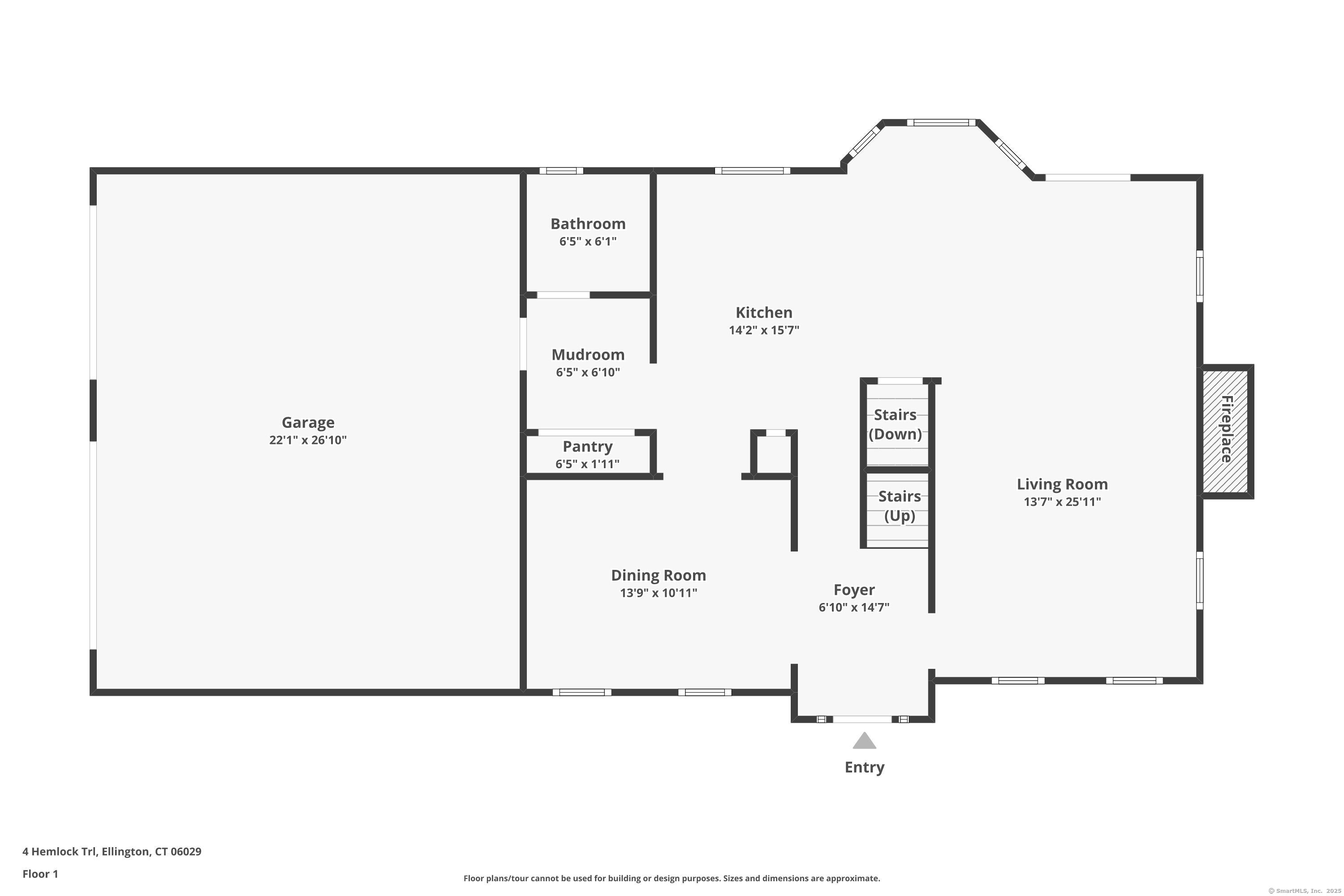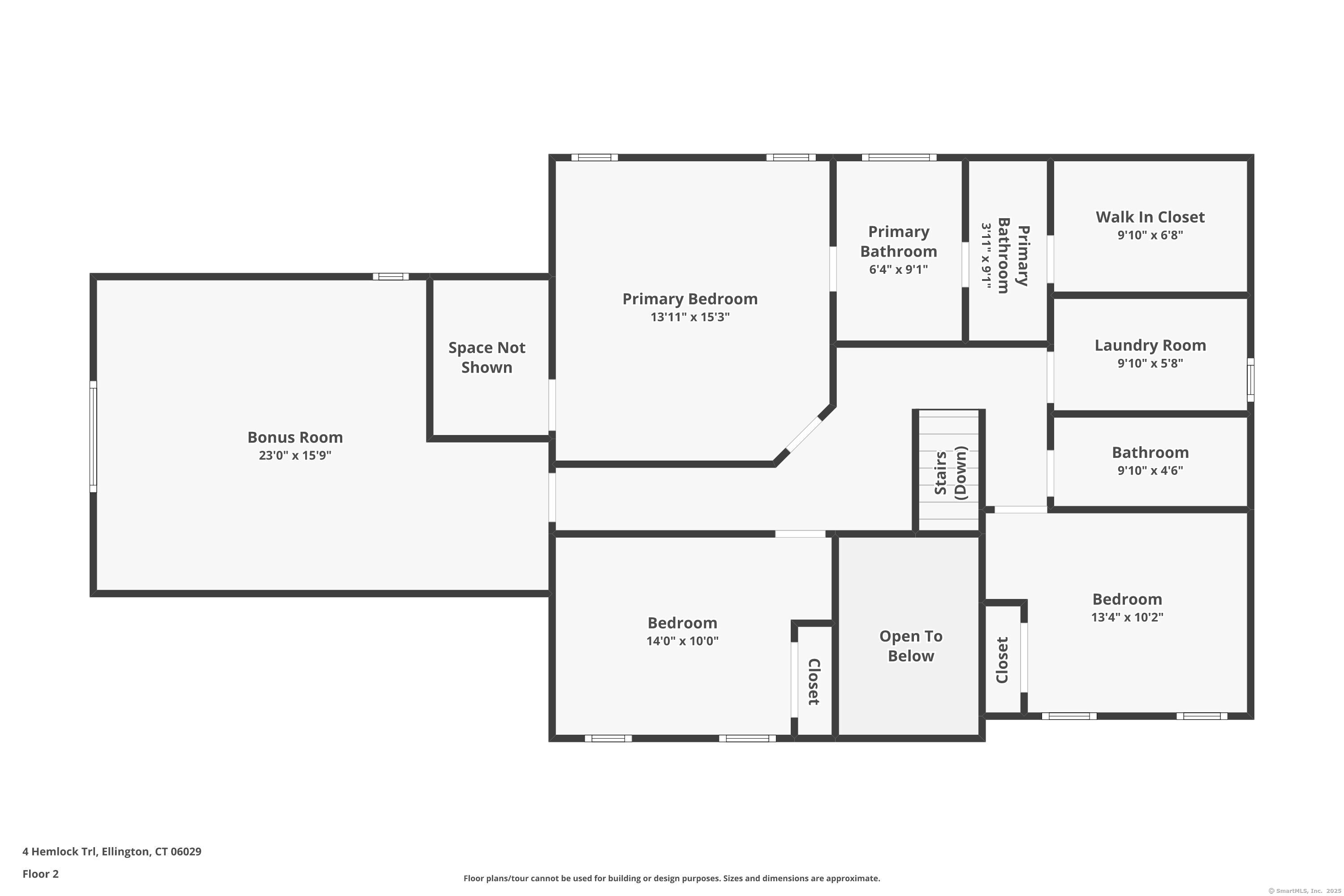More about this Property
If you are interested in more information or having a tour of this property with an experienced agent, please fill out this quick form and we will get back to you!
4 Hemlock Trail, Ellington CT 06029
Current Price: $599,900
 3 beds
3 beds  3 baths
3 baths  2289 sq. ft
2289 sq. ft
Last Update: 6/17/2025
Property Type: Single Family For Sale
Discover this inviting home in the sought-after Crystal Ridge Subdivision. Designed with comfort and functionality in mind, the open-concept layout offers a great flow for everyday living and entertaining. The eat-in kitchen is a standout, featuring granite counter tops, stainless steel appliances, a center island, and direct access to a formal dining room enhanced with detailed wainscoting and crown molding. The living room stretches from front to back and includes a classic brick fireplace with gas insert. A sliding door leads out to a spacious trex deck, stone patio, and beautifully crafted retaining walls-ideal for relaxing or hosting gatherings. Upstairs, the primary suite includes two walk-in closets and a private bath with a tiled floor, an upgraded walk-in shower, and glass doors. Two additional bedrooms provide comfortable living space and generous closets. A bonus room with vaulted ceilings, built-in shelving, recessed lighting, and skylights offers flexibility as a home office, playroom, or media space. Other features include central air, a two-car garage, hardwood floors on the main level, a convenient half bath, and a mudroom located right off the garage entry. Sitting on a full acre on a quiet cul-de-sac, this home offers privacy and space-just a short distance from Crystal Lake for summertime fun.
Rt. 140 to Crystal Ridge Drive to Hemlock Trail
MLS #: 24087415
Style: Colonial
Color: Gray
Total Rooms:
Bedrooms: 3
Bathrooms: 3
Acres: 1
Year Built: 2005 (Public Records)
New Construction: No/Resale
Home Warranty Offered:
Property Tax: $9,128
Zoning: R
Mil Rate:
Assessed Value: $253,550
Potential Short Sale:
Square Footage: Estimated HEATED Sq.Ft. above grade is 2289; below grade sq feet total is ; total sq ft is 2289
| Appliances Incl.: | Oven/Range,Microwave,Refrigerator,Dishwasher |
| Laundry Location & Info: | Upper Level |
| Fireplaces: | 1 |
| Energy Features: | Generator Ready,Storm Doors |
| Interior Features: | Auto Garage Door Opener,Cable - Available,Open Floor Plan |
| Energy Features: | Generator Ready,Storm Doors |
| Basement Desc.: | Full |
| Exterior Siding: | Vinyl Siding |
| Exterior Features: | Deck |
| Foundation: | Concrete |
| Roof: | Asphalt Shingle |
| Garage/Parking Type: | None |
| Swimming Pool: | 0 |
| Waterfront Feat.: | Not Applicable |
| Lot Description: | In Subdivision |
| Occupied: | Owner |
Hot Water System
Heat Type:
Fueled By: Hot Water.
Cooling: Central Air
Fuel Tank Location: In Basement
Water Service: Private Well
Sewage System: Public Sewer Connected
Elementary: Per Board of Ed
Intermediate:
Middle:
High School: Per Board of Ed
Current List Price: $599,900
Original List Price: $599,900
DOM: 23
Listing Date: 5/12/2025
Last Updated: 6/4/2025 5:19:47 PM
List Agent Name: Sherry Borgeson
List Office Name: Berkshire Hathaway NE Prop.
