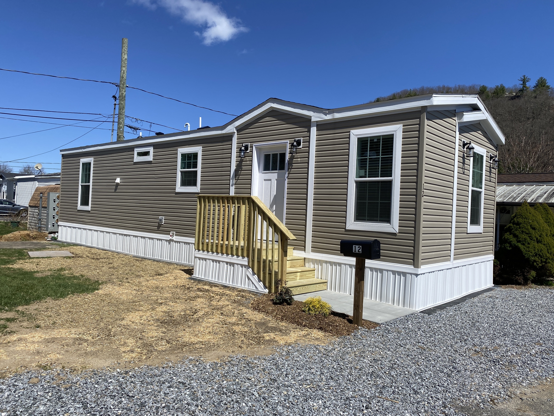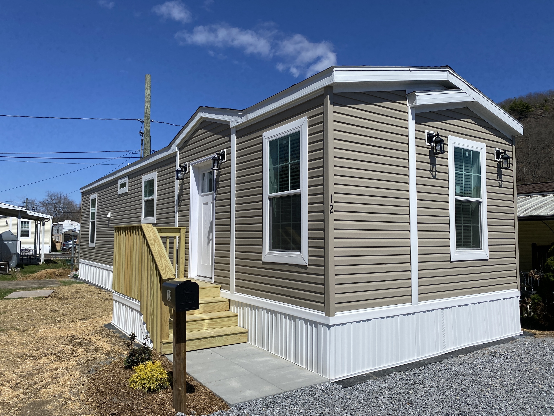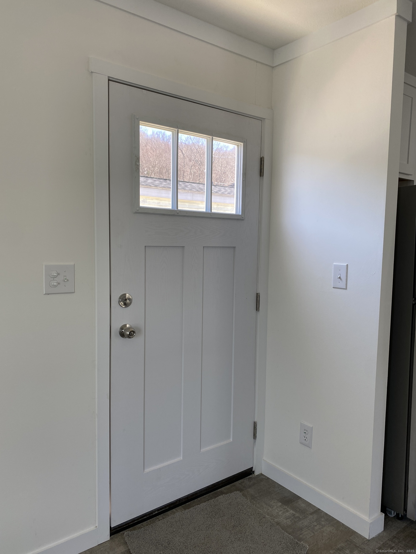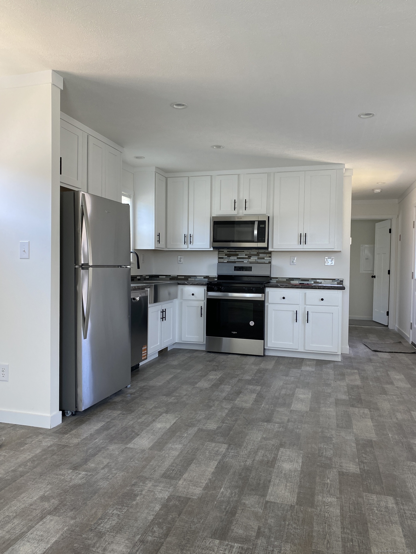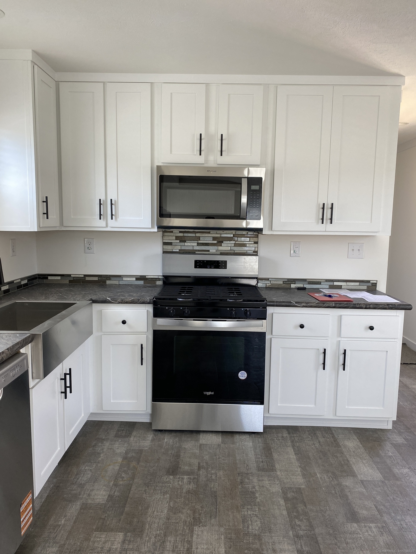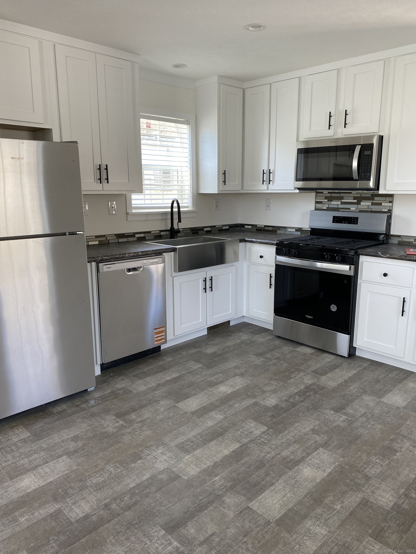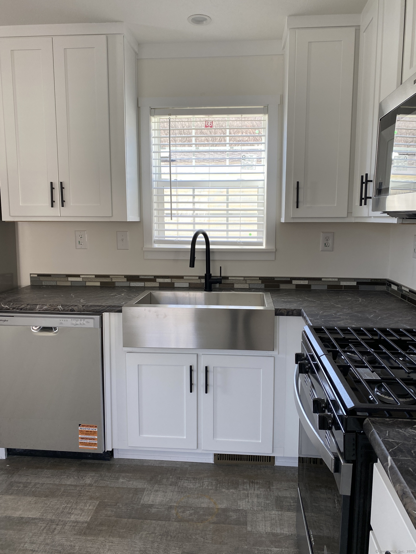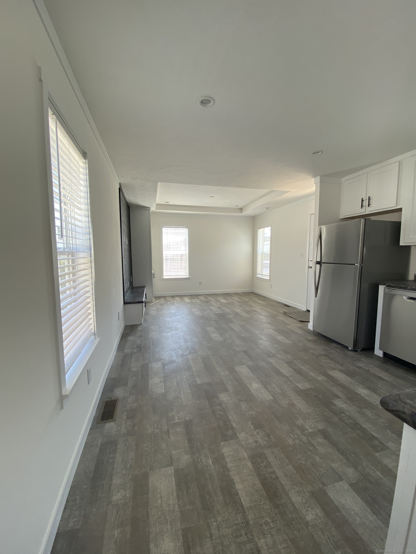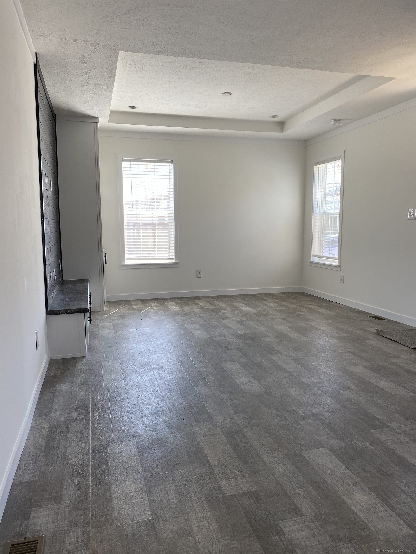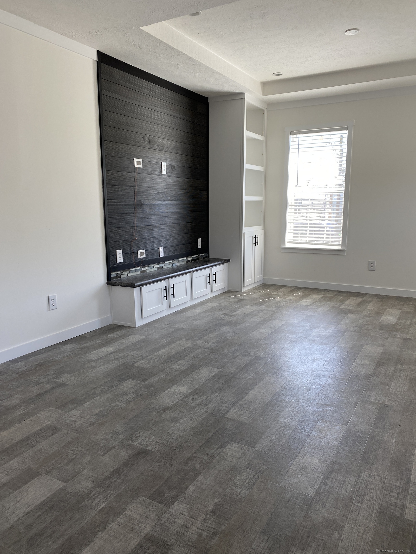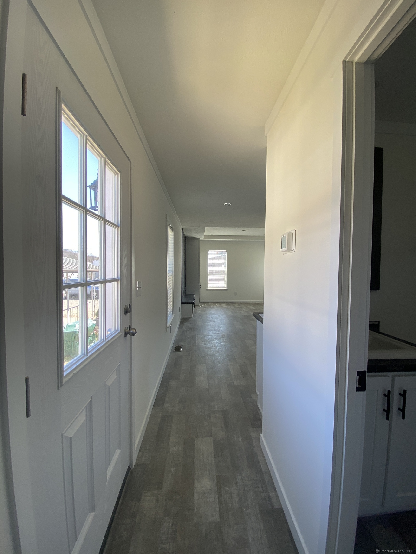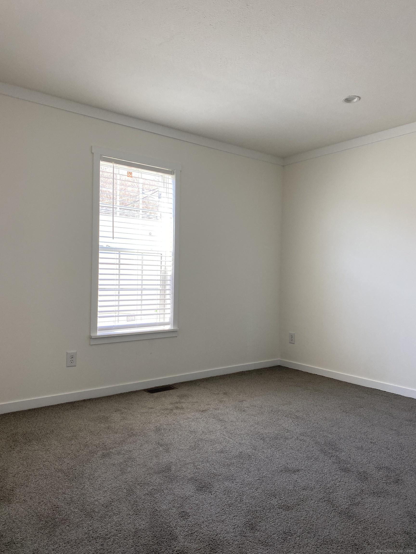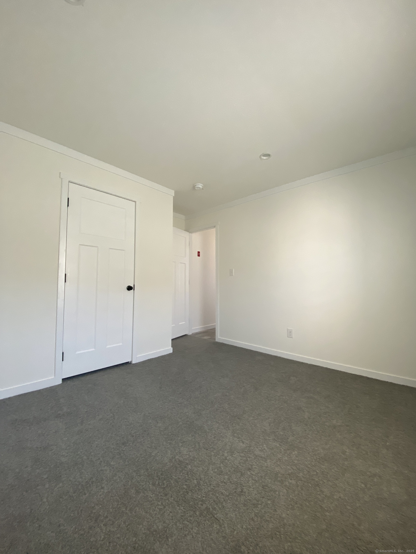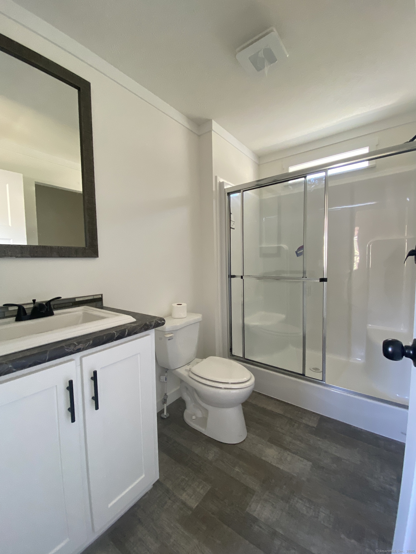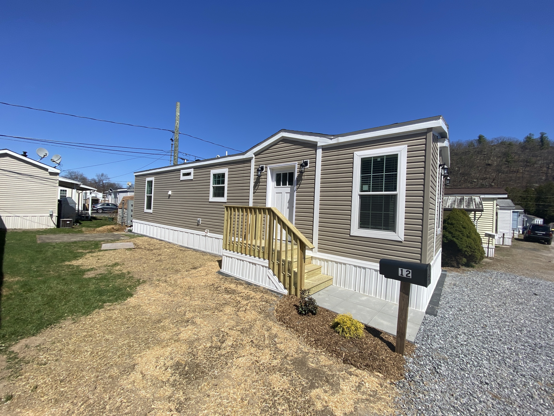More about this Property
If you are interested in more information or having a tour of this property with an experienced agent, please fill out this quick form and we will get back to you!
12 3rd Street, Beacon Falls CT 06403
Current Price: $119,000
 1 beds
1 beds  1 baths
1 baths  691 sq. ft
691 sq. ft
Last Update: 6/17/2025
Property Type: Single Family For Sale
Welcome to your brand new sparkling home! The open floor plan allows for a seamless flow between living, dining area and kitchen. The living room offers a built-in entertainment cabinet to accommodate a variety of media options and a tray ceiling for a fresh modern look. The bright kitchen boasts stylish accommodations offering full length (to ceiling) wood cabinets and stainless steel appliances. The spacious bedroom with generous size closet will accommodate you for restful nights. Purchase this home worry free with manufacture warranty plus an extended 2-7 year limited warranty. Enjoy the quiet park setting yet convenient to several highways. Owner occupancy only.
Buyer must have good credit and pass park background check. One inside cat allowed / no dogs **** Assessment and property tax will be determined by town after closing.
Valley Motor Trailer Sales Park to 3RD St
MLS #: 24087410
Style: Mobile Home
Color: TAN
Total Rooms:
Bedrooms: 1
Bathrooms: 1
Acres: 0
Year Built: 2025 (Public Records)
New Construction: No/Resale
Home Warranty Offered:
Property Tax: $0
Zoning: B1
Mil Rate:
Assessed Value: $0
Potential Short Sale:
Square Footage: Estimated HEATED Sq.Ft. above grade is 691; below grade sq feet total is ; total sq ft is 691
| Appliances Incl.: | Oven/Range,Microwave,Refrigerator,Dishwasher |
| Laundry Location & Info: | Main Level |
| Fireplaces: | 0 |
| Energy Features: | Thermopane Windows |
| Interior Features: | Open Floor Plan |
| Energy Features: | Thermopane Windows |
| Basement Desc.: | None |
| Exterior Siding: | Vinyl Siding |
| Exterior Features: | Porch,Lighting |
| Foundation: | None |
| Roof: | Shingle |
| Garage/Parking Type: | None,Other |
| Swimming Pool: | 0 |
| Waterfront Feat.: | Not Applicable |
| Lot Description: | N/A |
| Nearby Amenities: | Basketball Court,Golf Course,Lake,Medical Facilities,Park,Playground/Tot Lot,Public Rec Facilities |
| Occupied: | Vacant |
HOA Fee Amount 460
HOA Fee Frequency: Monthly
Association Amenities: .
Association Fee Includes:
Hot Water System
Heat Type:
Fueled By: Hot Air.
Cooling: None
Fuel Tank Location: Above Ground
Water Service: Public Water Connected
Sewage System: Septic
Elementary: Per Board of Ed
Intermediate: Per Board of Ed
Middle: Per Board of Ed
High School: Woodland Regional
Current List Price: $119,000
Original List Price: $119,000
DOM: 67
Listing Date: 4/11/2025
Last Updated: 6/5/2025 4:23:59 PM
List Agent Name: Margaret Derbabian
List Office Name: RE/MAX RISE
