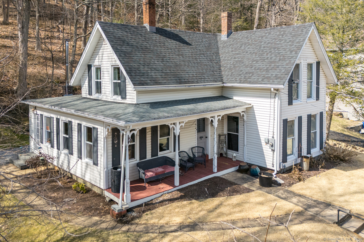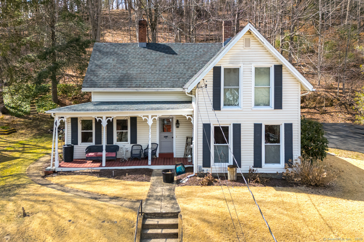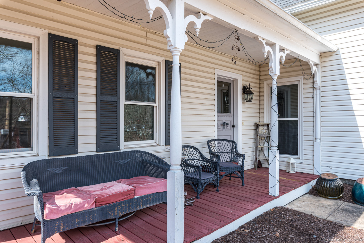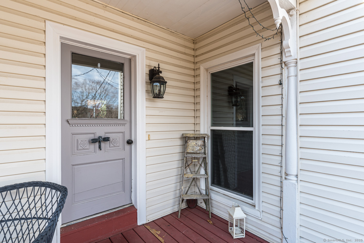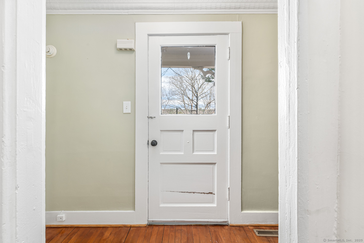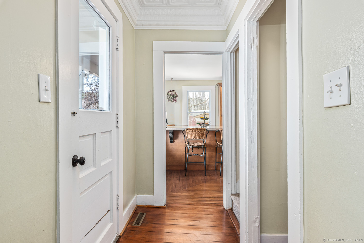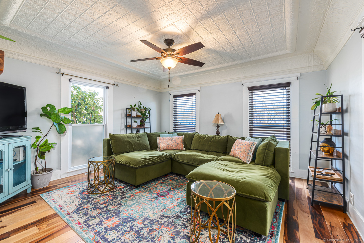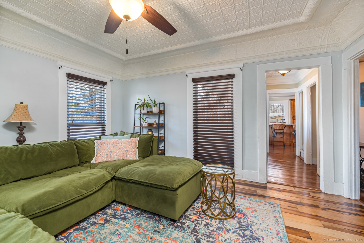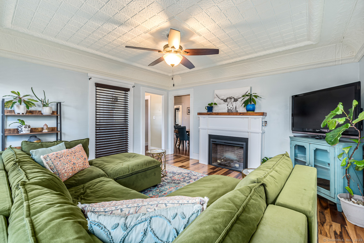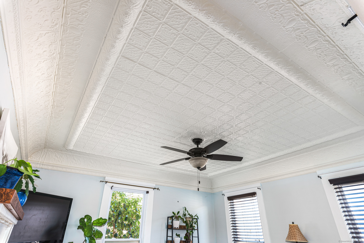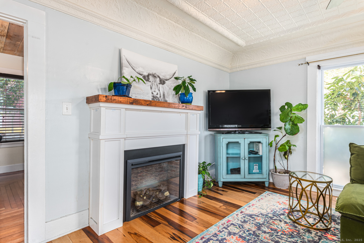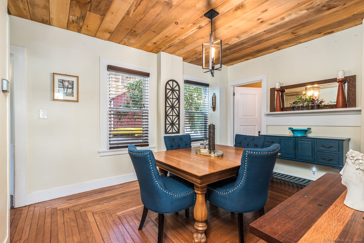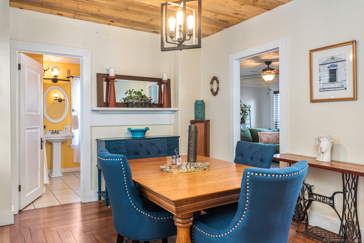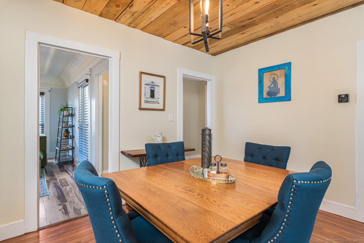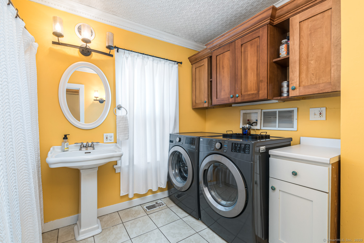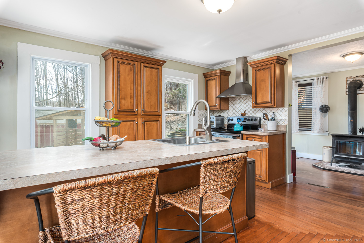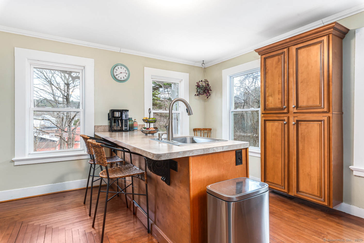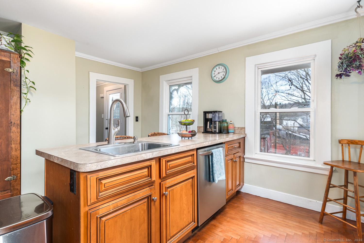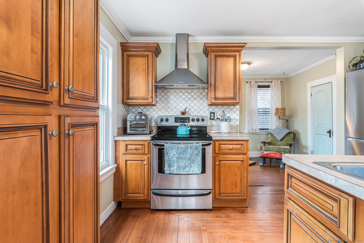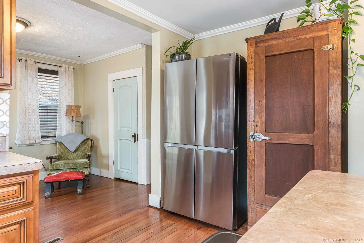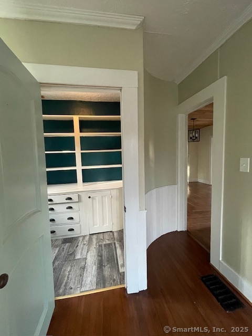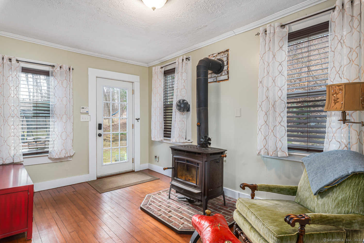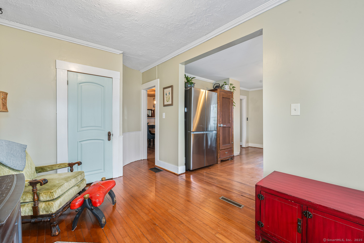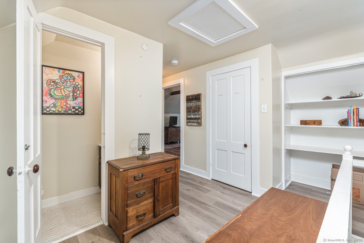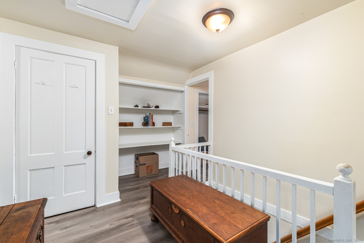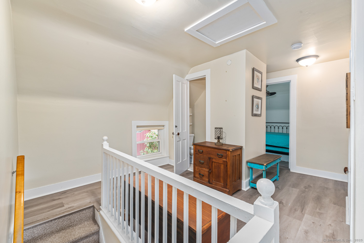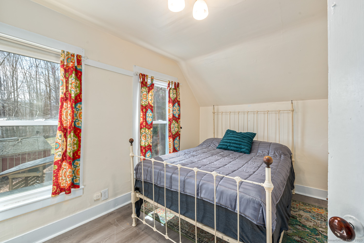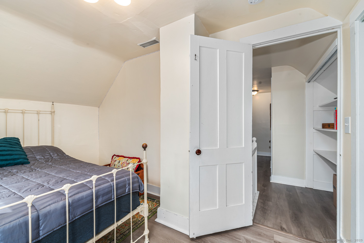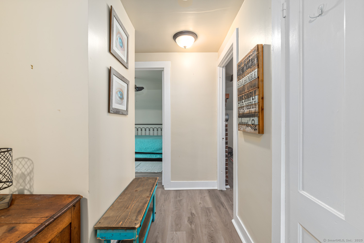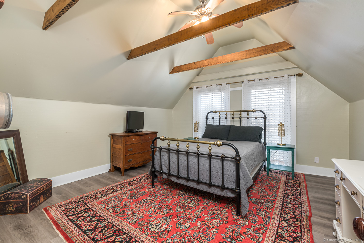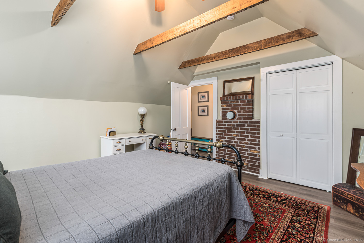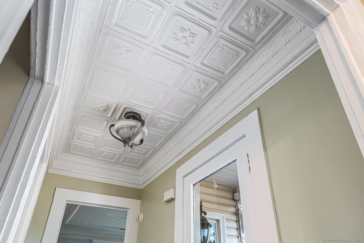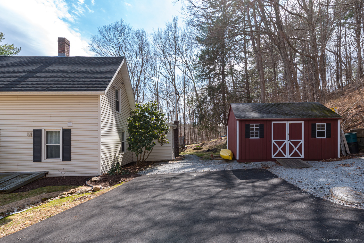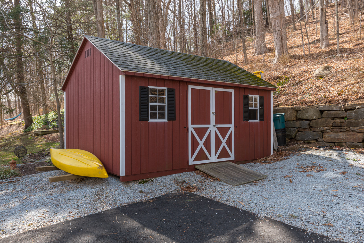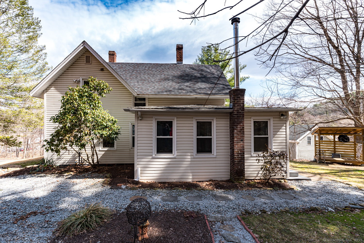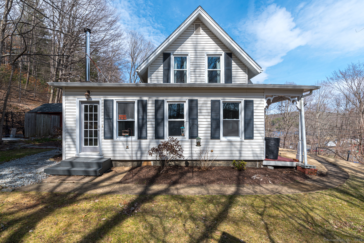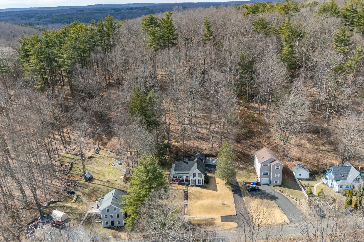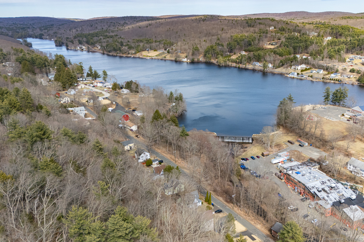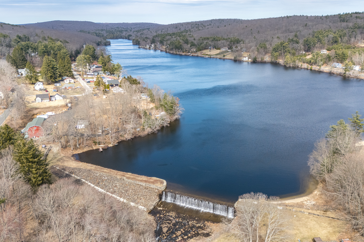More about this Property
If you are interested in more information or having a tour of this property with an experienced agent, please fill out this quick form and we will get back to you!
14 Colburn Road, Stafford CT 06076
Current Price: $274,900
 3 beds
3 beds  2 baths
2 baths  1433 sq. ft
1433 sq. ft
Last Update: 6/18/2025
Property Type: Single Family For Sale
This home exemplifies the perfect blend of classic Victorian architecture complete with maple flooring and tin ceilings and the conveniences of modern living! The kitchen features brand new appliances for the buyers enjoyment, a great island to gather and entertain and stay cozy in the winter months with a wood stove in the mudroom/sitting room area. A super walk-in pantry offers tons of extra storage. Step around a beautiful curved wall into the dining room and the living room. Dont forget to look up - the ceilings in this house are stunning - most impressive are the original tin ceilings in the living room and front hall way. The 2nd floor feature 3 bedrooms that include a beautiful primary with vaulted ceilings and exposed beams. Newer improvements to this antique beauty include a newer roof, hot water heater, electrical panel, appliances and new driveway. 1 full and 1 half bath, 1st floor laundry, great storage shed and an easy location to enjoy nearby Staffordville Lake - just a short walk away!
Route 19 to Colburn Road
MLS #: 24087374
Style: Victorian
Color:
Total Rooms:
Bedrooms: 3
Bathrooms: 2
Acres: 1.01
Year Built: 1851 (Public Records)
New Construction: No/Resale
Home Warranty Offered:
Property Tax: $4,065
Zoning: AA
Mil Rate:
Assessed Value: $105,350
Potential Short Sale:
Square Footage: Estimated HEATED Sq.Ft. above grade is 1433; below grade sq feet total is ; total sq ft is 1433
| Appliances Incl.: | Oven/Range,Refrigerator,Dishwasher,Washer,Dryer |
| Laundry Location & Info: | Main Level on 1st floor |
| Fireplaces: | 0 |
| Interior Features: | Cable - Available |
| Basement Desc.: | Partial |
| Exterior Siding: | Vinyl Siding |
| Foundation: | Stone |
| Roof: | Fiberglass Shingle |
| Parking Spaces: | 0 |
| Driveway Type: | Private,Paved |
| Garage/Parking Type: | None,Driveway |
| Swimming Pool: | 0 |
| Waterfront Feat.: | Not Applicable |
| Lot Description: | Rolling |
| Nearby Amenities: | Lake,Library,Medical Facilities |
| Occupied: | Owner |
Hot Water System
Heat Type:
Fueled By: Hot Air.
Cooling: Ceiling Fans,Window Unit
Fuel Tank Location: In Basement
Water Service: Private Well
Sewage System: Public Sewer Connected
Elementary: Per Board of Ed
Intermediate:
Middle:
High School: Stafford
Current List Price: $274,900
Original List Price: $274,900
DOM: 55
Listing Date: 4/24/2025
Last Updated: 6/1/2025 9:16:13 PM
List Agent Name: Victoria Clark
List Office Name: CT Comm. Realty & Select Homes
